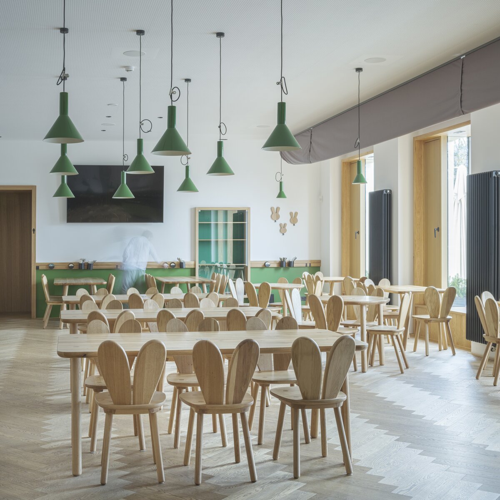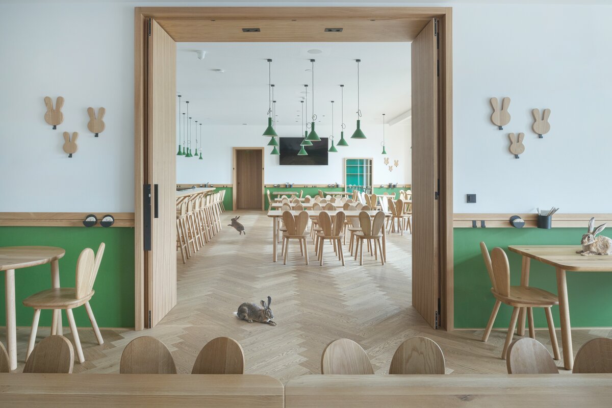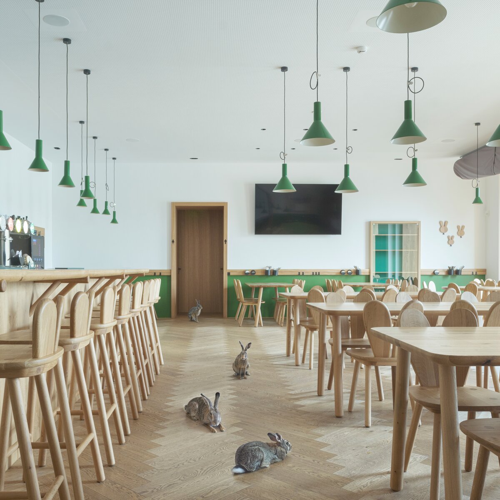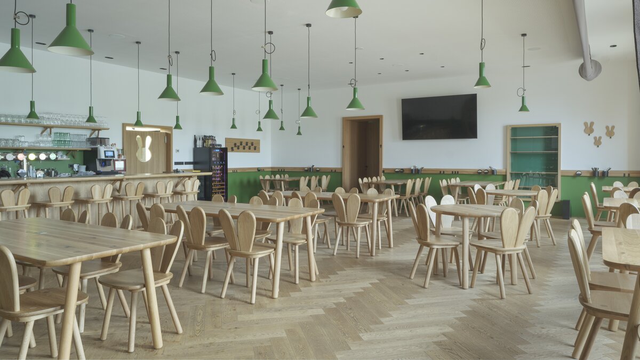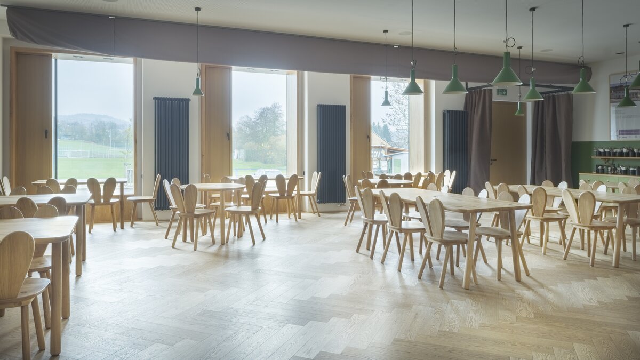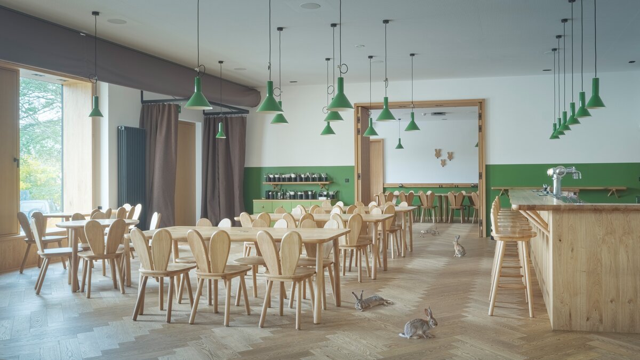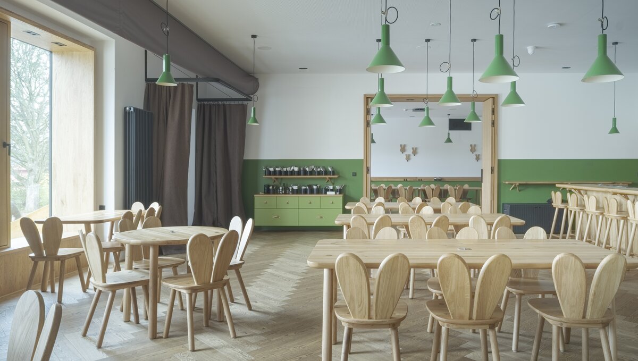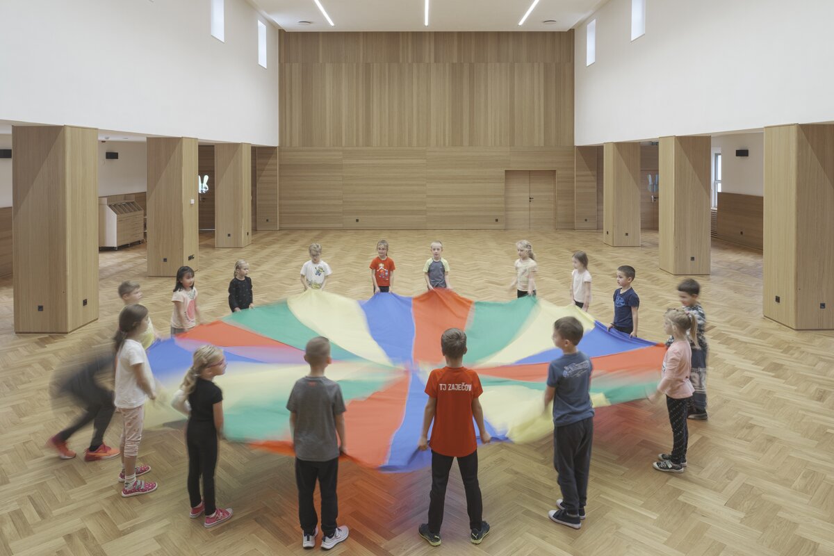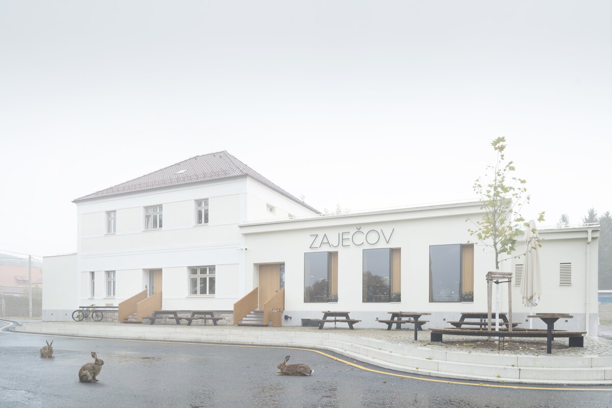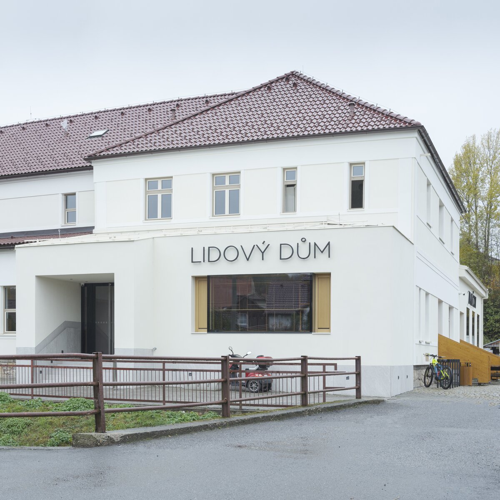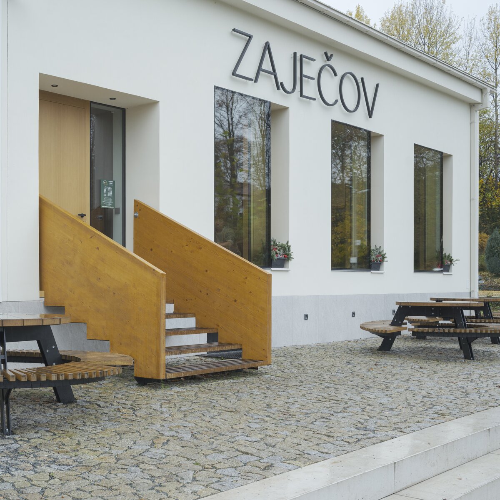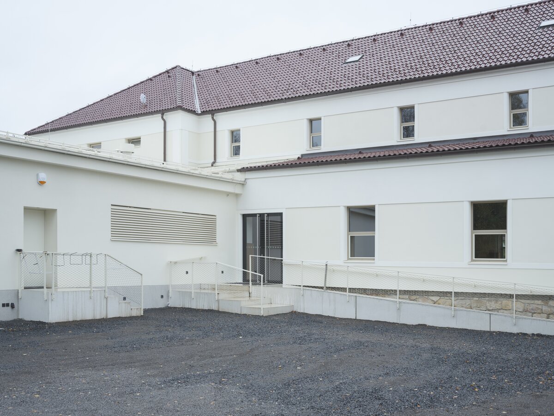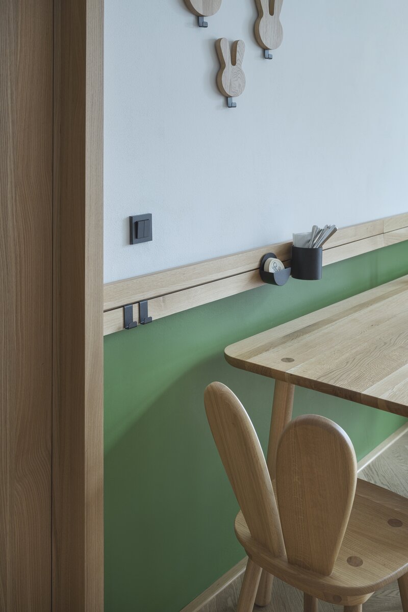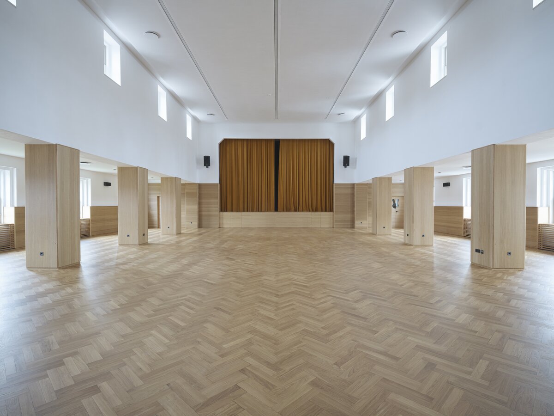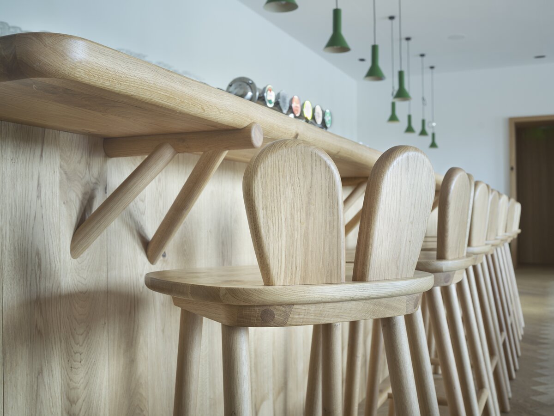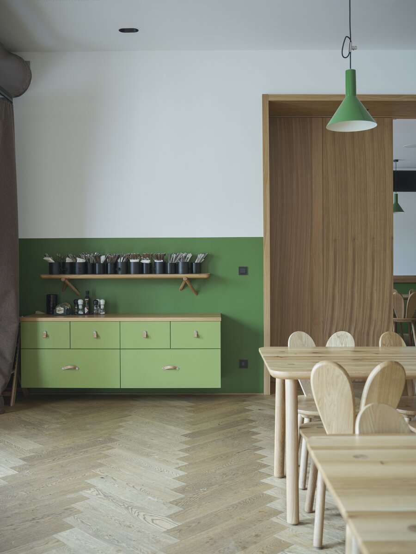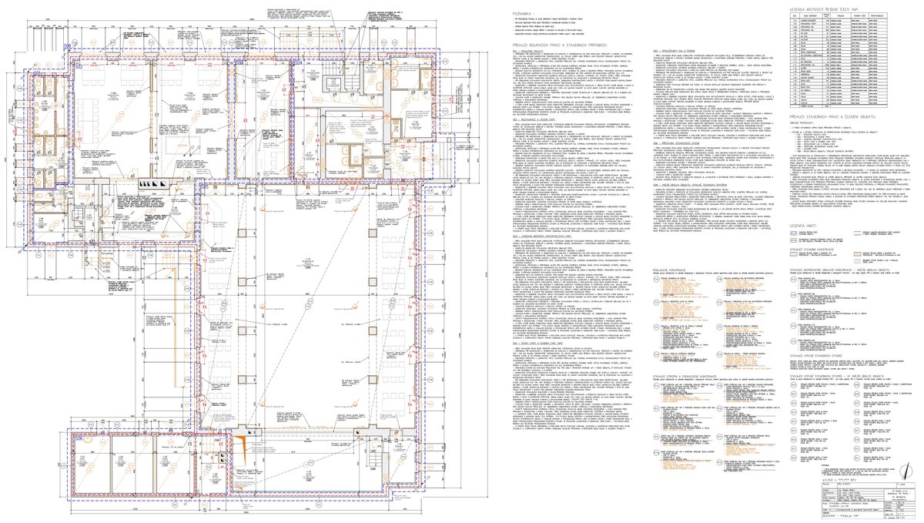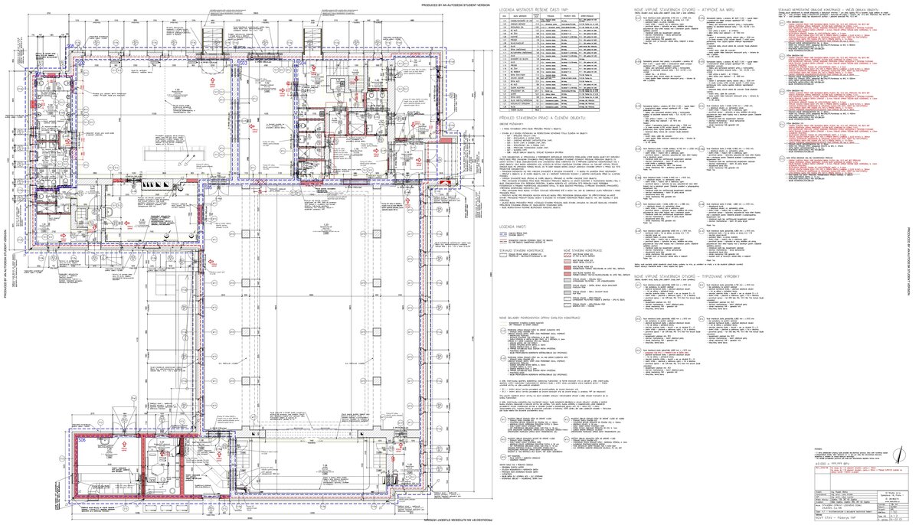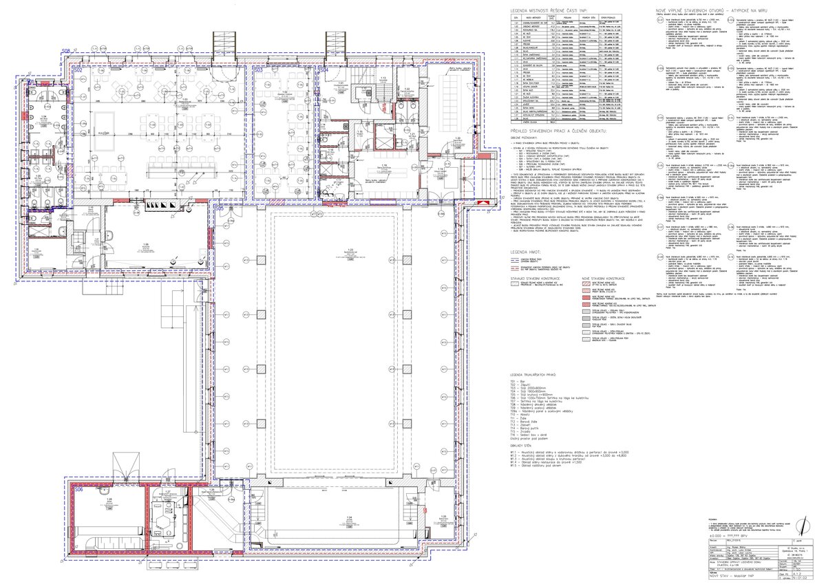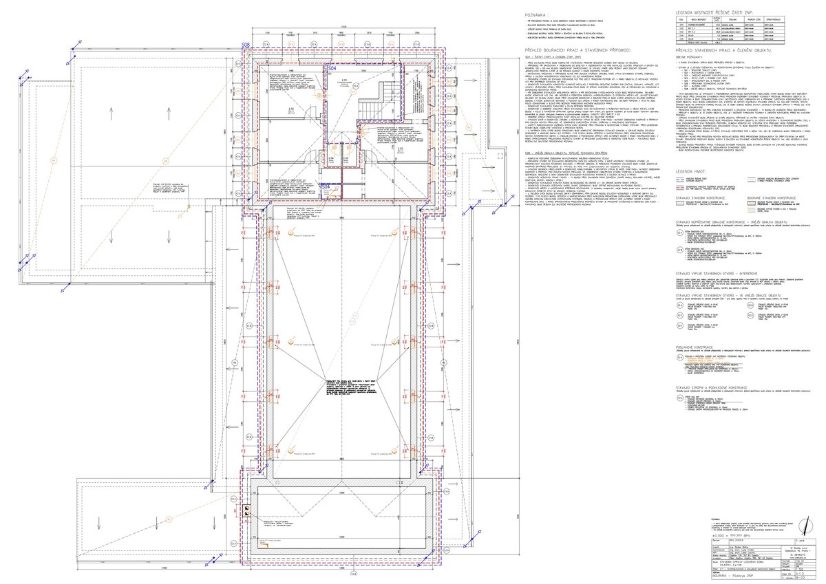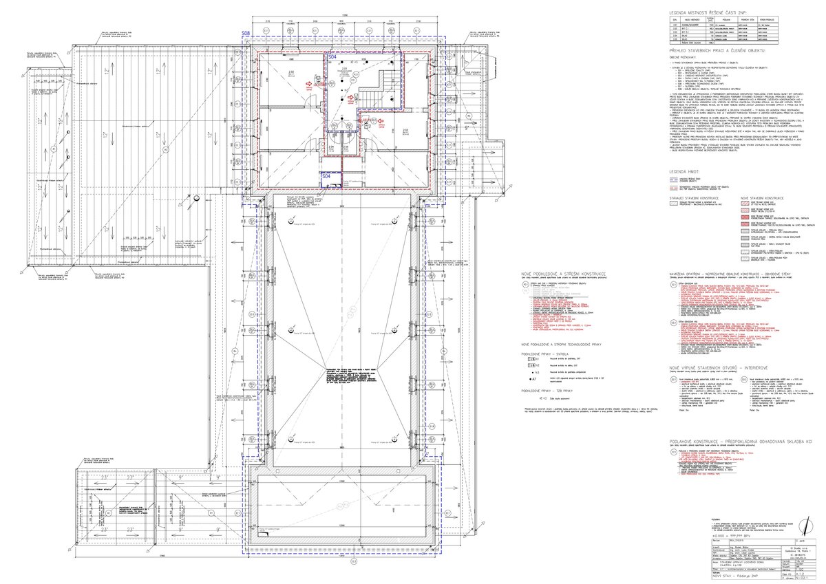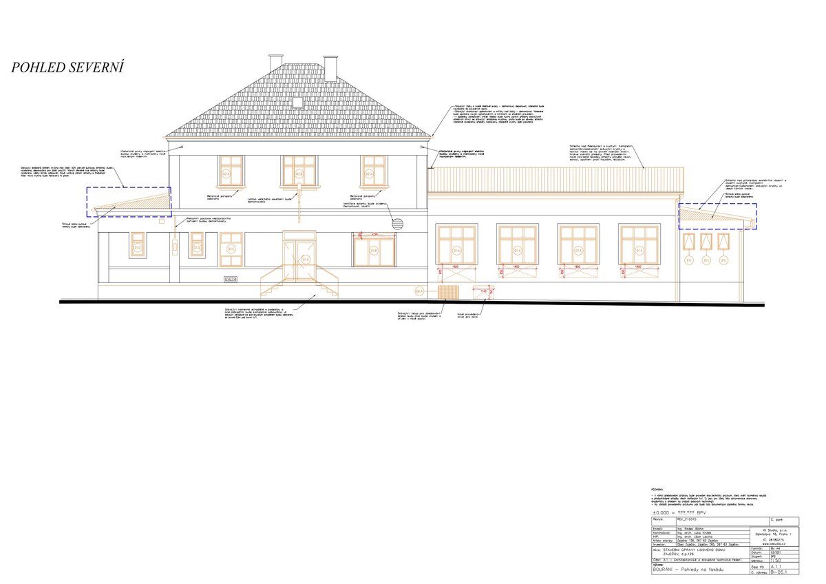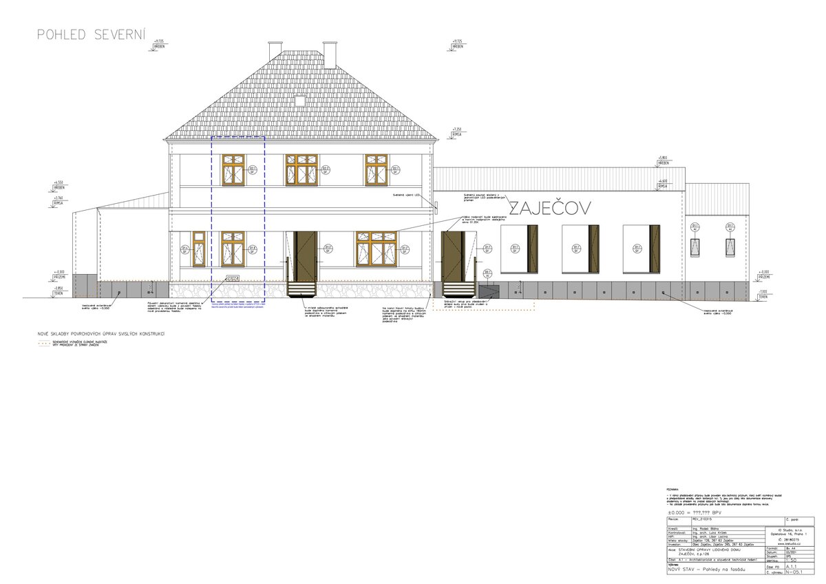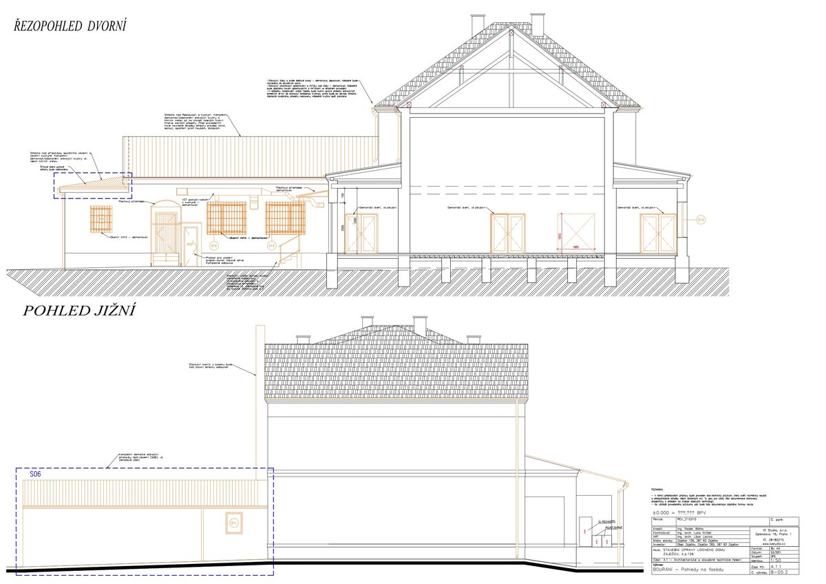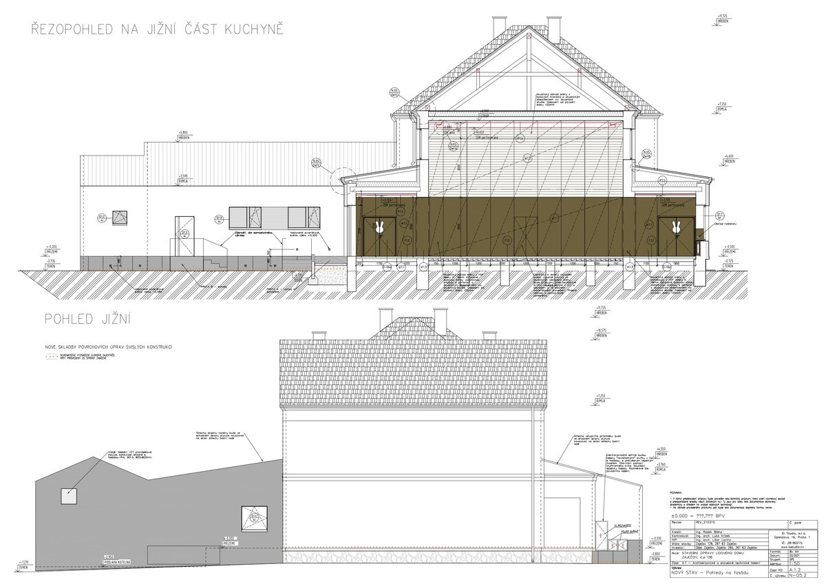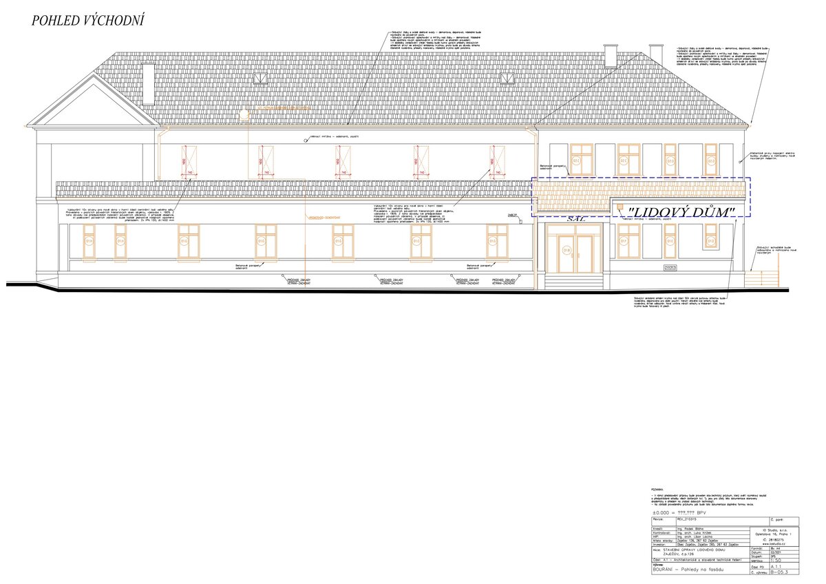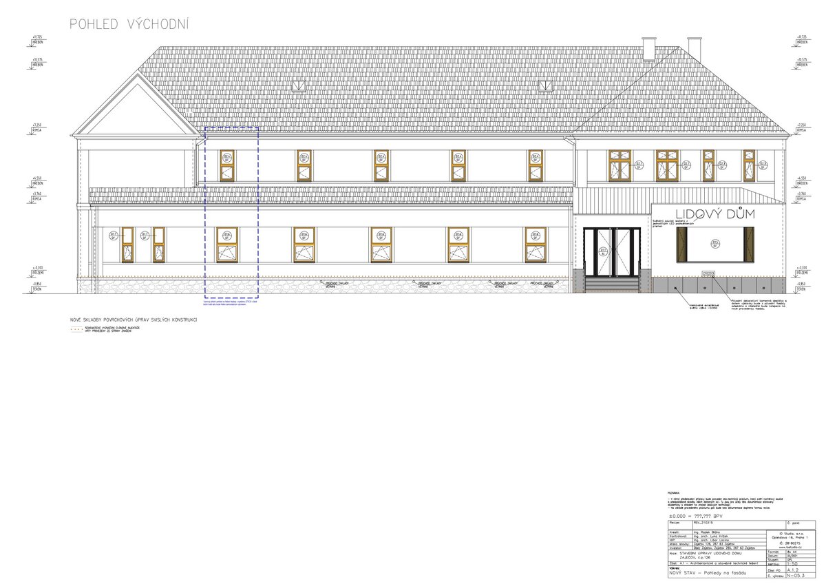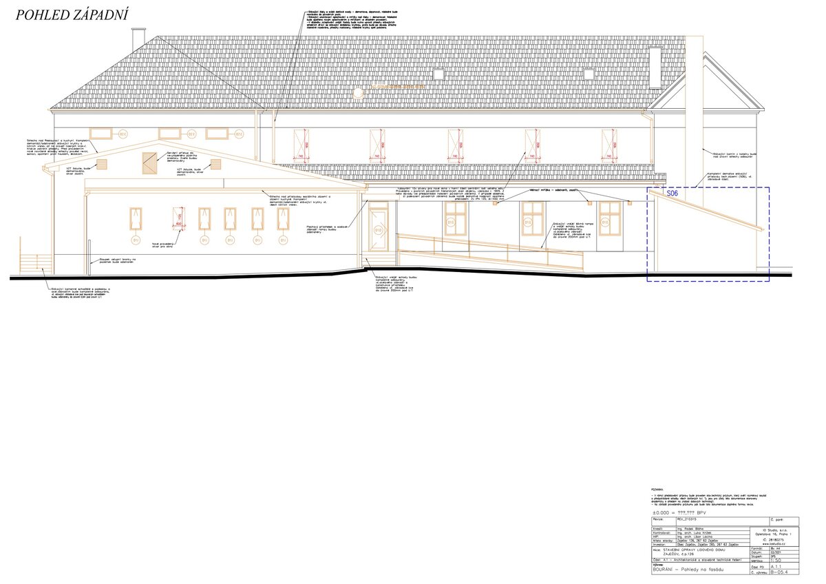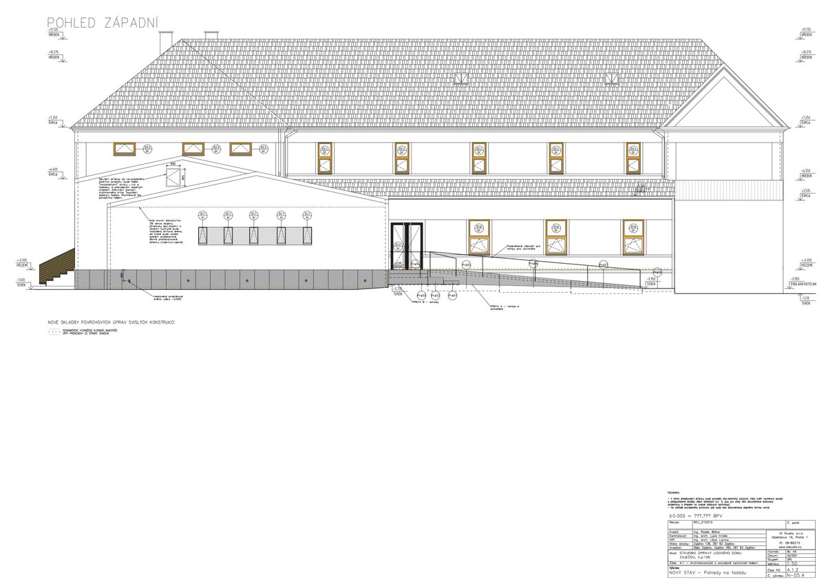| Author |
Ing.arch Luka Križek, Ing. Radek Bláha |
| Studio |
IO Studio, s.r.o. |
| Location |
Zaječov 126, 267 63 Zaječov |
| Collaborating professions |
Ing. Martin Bažant, Bohdan Sobotka, Ing. Aleš Procházka |
| Investor |
Obec Zaječov, Zaječov 265, 267 63 Zaječov |
| Supplier |
POHL cz, a.s.
Na Pomezí 2483, 252 63 Roztoky |
| Date of completion / approval of the project |
January 2023 |
| Fotograf |
Alexander Dobrovodský |
Pub Zaječov is located in the municipality of Zaječov, Beroun district, near Prague. The name Zaječov means rabbit city and it is in the emblem of the town as well.
After careful consideration and analysis of various factors, including the unique characteristics and identity of the location, it became evident that integrating the rabbit motif aligns seamlessly with design objectives. As the name of the town itself evokes imagery associated with rabbits, it presented an opportunity for us to craft a design narrative that not only resonates with the local community but also offers a distinct and memorable experience for visitors.
The village of Zaječov lacked a public space that people would perceive as the natural centre of the village. Therefore, the aim was to create a building that would help to define the disturbed context of the site m and would relate to the historical roots and local character of the simple and purposeful local architecture
The building alterations included exterior and interior modifications, the addition of exterior staircases, ramps and paved surfaces, demolition of the existing heating facility and the construction of a warehouse and technical facilities.
Despite the simple and modern look of the interior, we wanted to achieve a classic and cosy atmosphere of a village pub. We therefore built on the traditional customs of classic village pubs and chose commonly used furnishing elements such as wall tiles, edging of building openings, wall hangers, parquet flooring folded into a tree and simple table and chair designs. When designing the atypically designed furnishings, we took inspiration from the creation of rustic furniture and used identical historical construction techniques using wedge joints.
The colour scheme of the interior is based on a natural light oak wood shade, white paintwork with complementary hunter green paint applied to the lights and a protective coating to the lower parts of the walls replacing the more costly wood panelling. Daylight is brought in during the day by three large frameless windows, into
Green building
Environmental certification
| Type and level of certificate |
-
|
Water management
| Is rainwater used for irrigation? |
|
| Is rainwater used for other purposes, e.g. toilet flushing ? |
|
| Does the building have a green roof / facade ? |
|
| Is reclaimed waste water used, e.g. from showers and sinks ? |
|
The quality of the indoor environment
| Is clean air supply automated ? |
|
| Is comfortable temperature during summer and winter automated? |
|
| Is natural lighting guaranteed in all living areas? |
|
| Is artificial lighting automated? |
|
| Is acoustic comfort, specifically reverberation time, guaranteed? |
|
| Does the layout solution include zoning and ergonomics elements? |
|
Principles of circular economics
| Does the project use recycled materials? |
|
| Does the project use recyclable materials? |
|
| Are materials with a documented Environmental Product Declaration (EPD) promoted in the project? |
|
| Are other sustainability certifications used for materials and elements? |
|
Energy efficiency
| Energy performance class of the building according to the Energy Performance Certificate of the building |
B
|
| Is efficient energy management (measurement and regular analysis of consumption data) considered? |
|
| Are renewable sources of energy used, e.g. solar system, photovoltaics? |
|
Interconnection with surroundings
| Does the project enable the easy use of public transport? |
|
| Does the project support the use of alternative modes of transport, e.g cycling, walking etc. ? |
|
| Is there access to recreational natural areas, e.g. parks, in the immediate vicinity of the building? |
|
