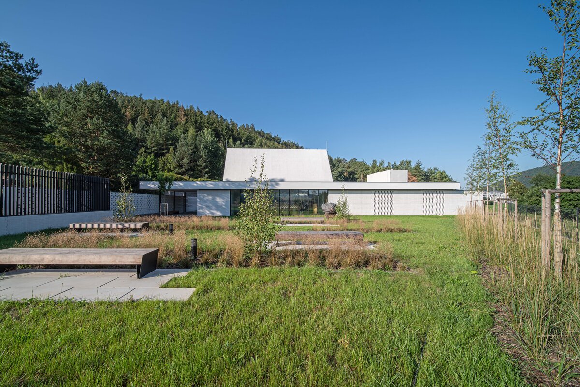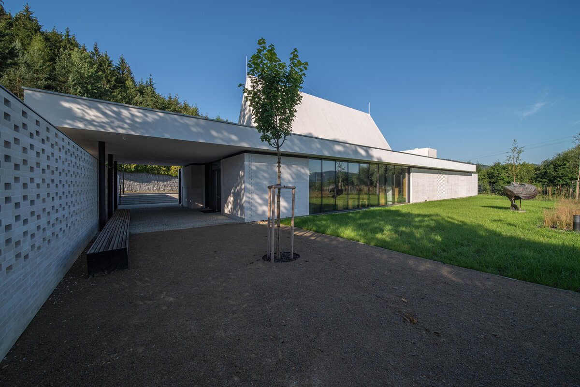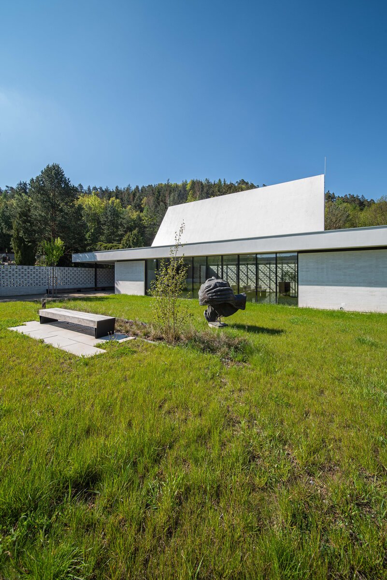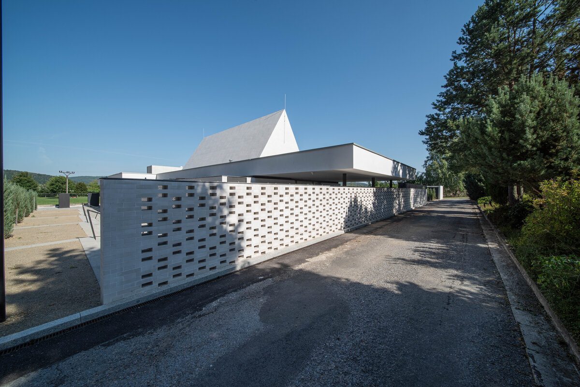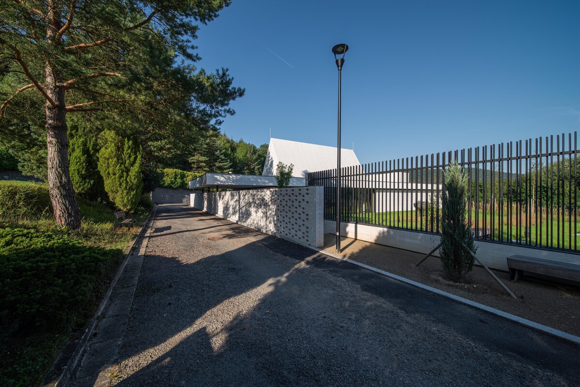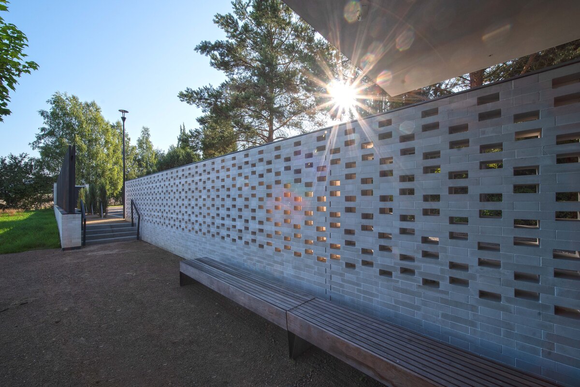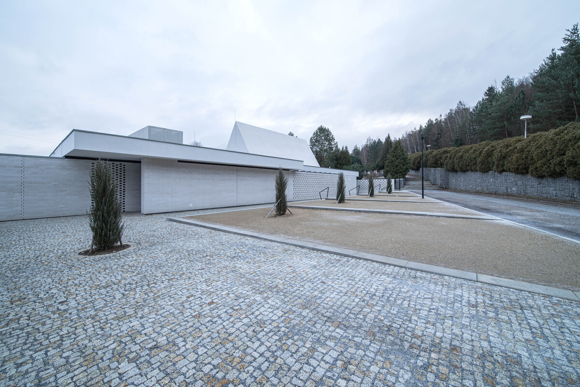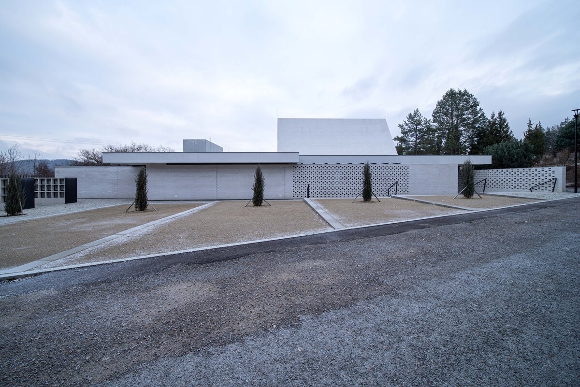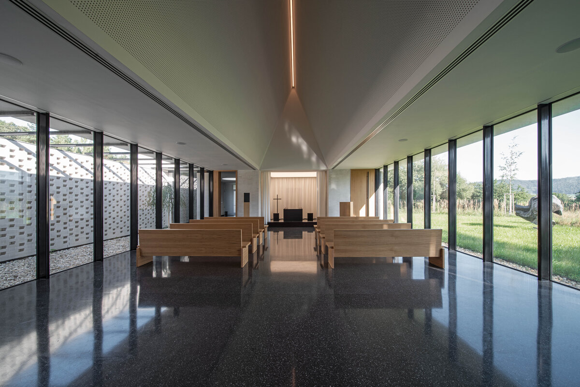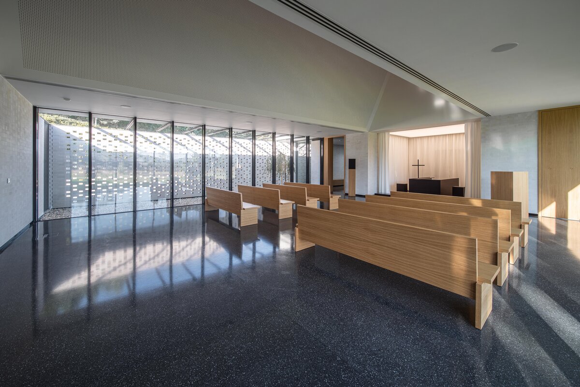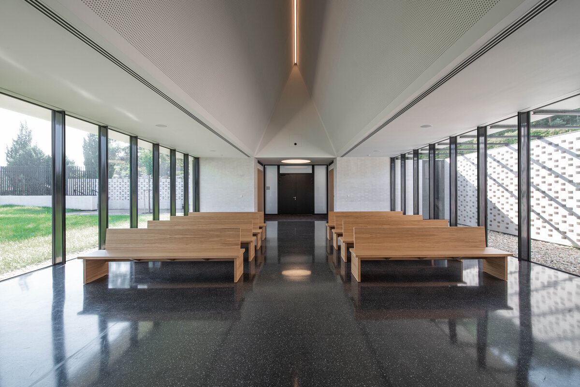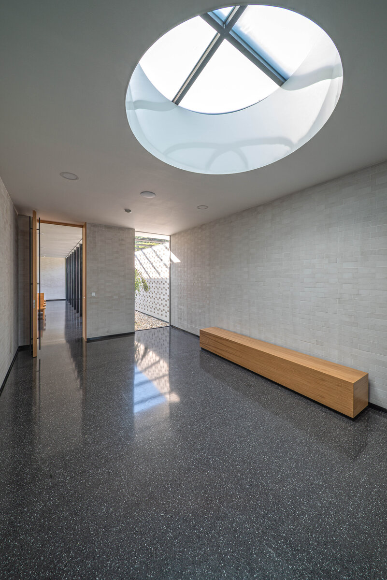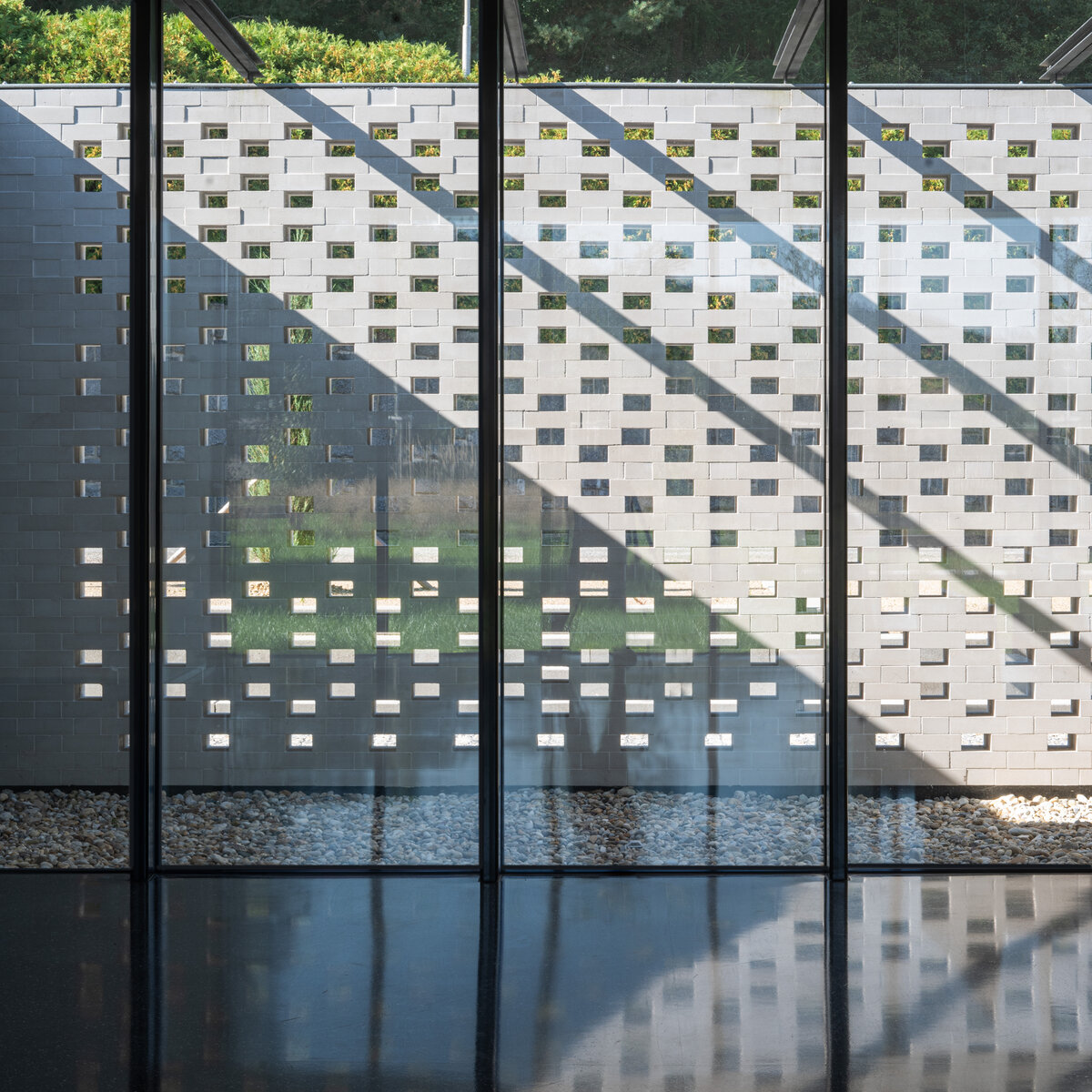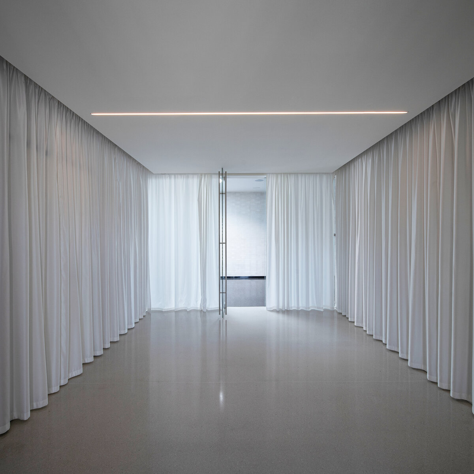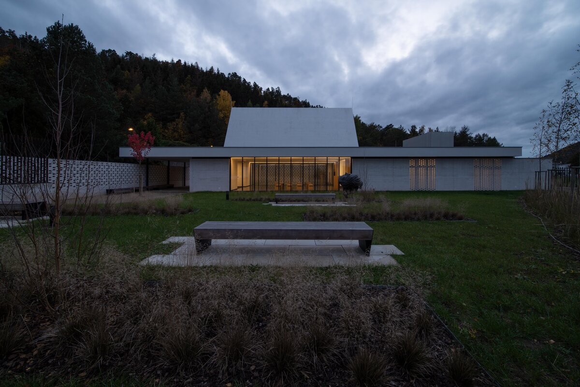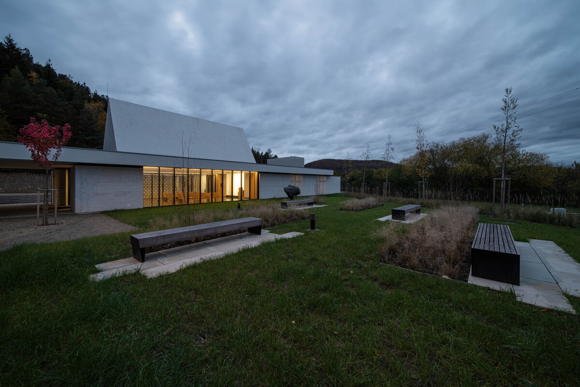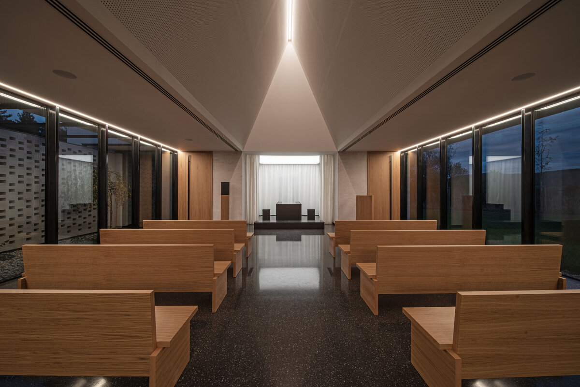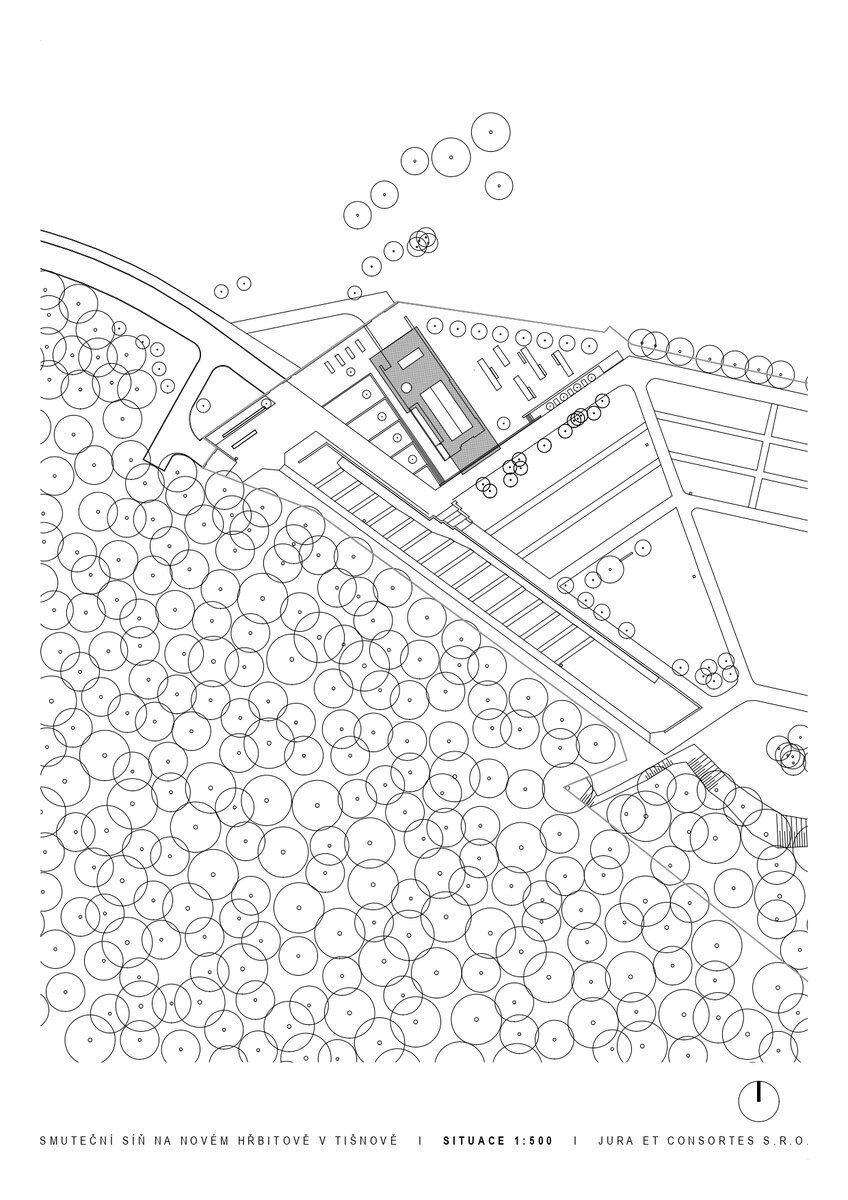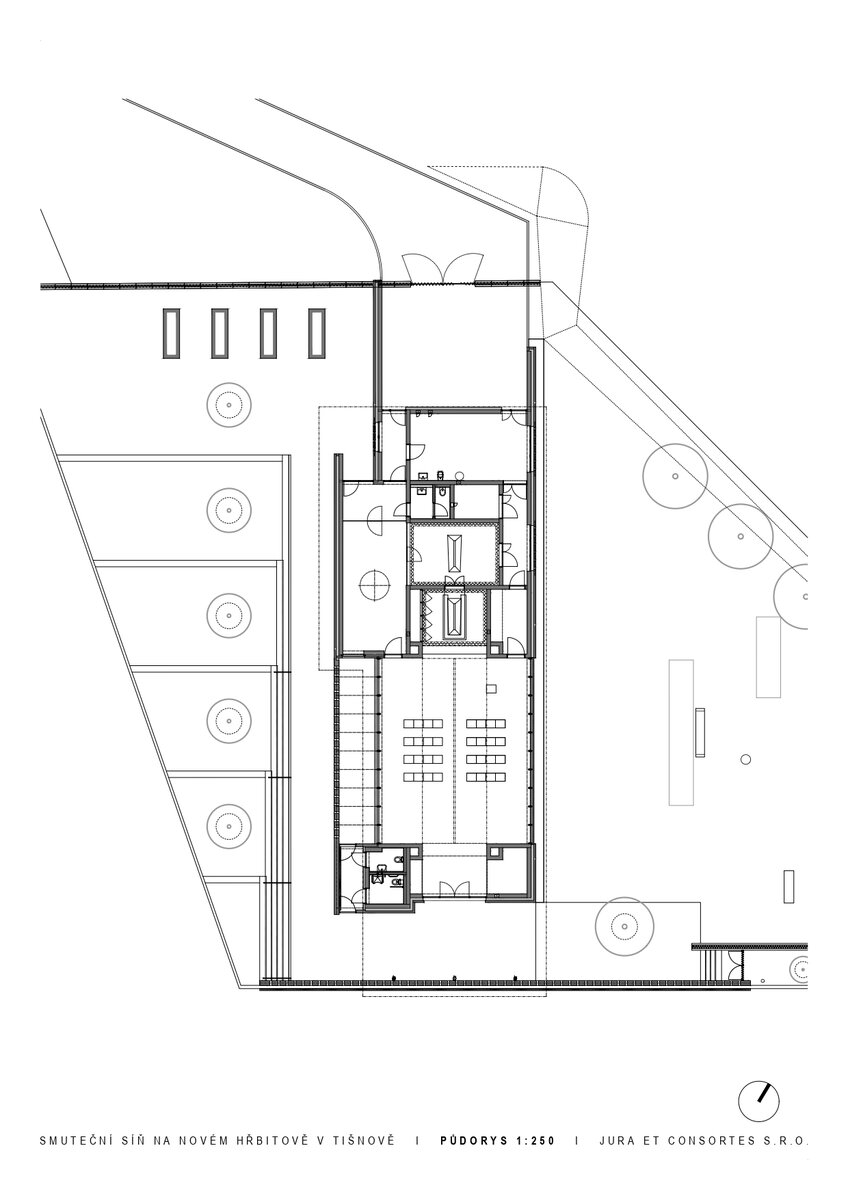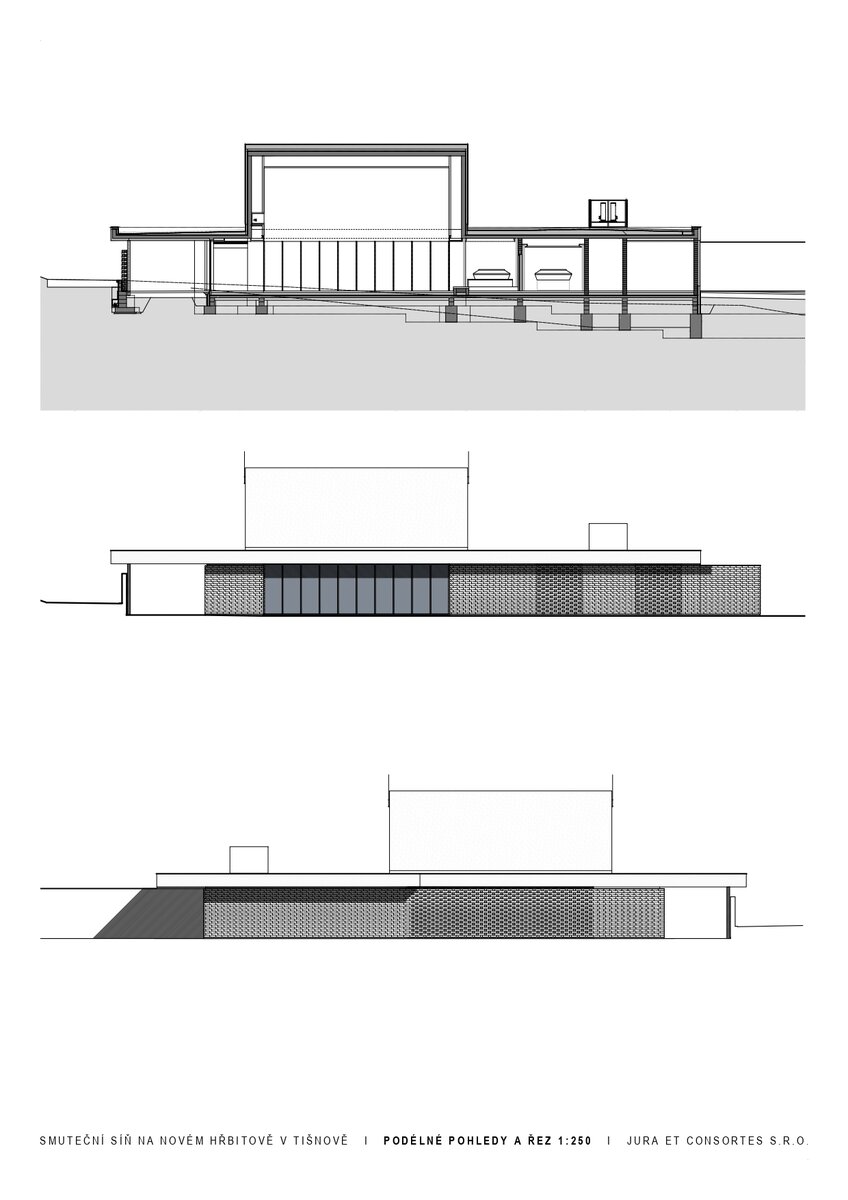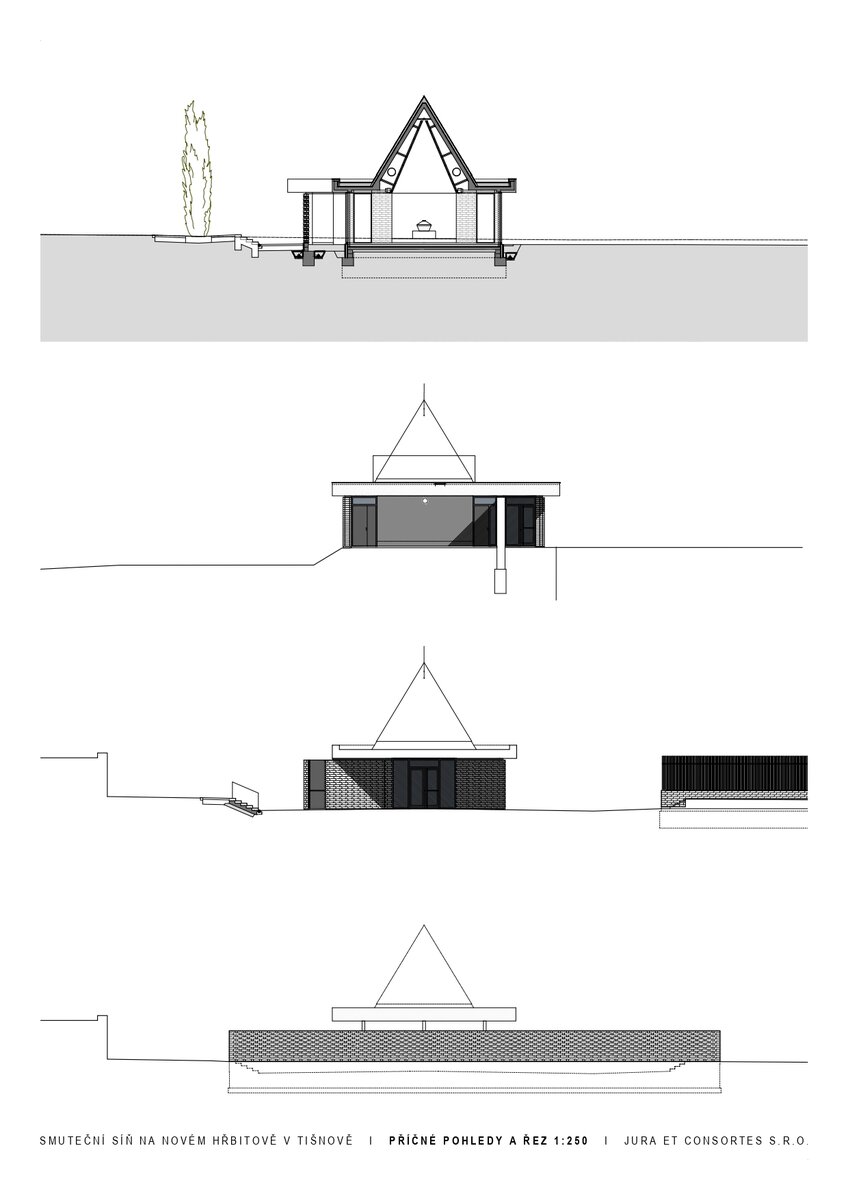| Author |
Pavel Jura, Pavel Steuer, JURA ET CONSORTES S.R.O. |
| Studio |
JURA ET CONSORTES S.R.O. |
| Location |
Tišnov |
| Collaborating professions |
Architekt |
| Investor |
Město Tišnov |
| Supplier |
Stavební Firma Matyáš s.r.o, Baucom s.r.o., Stolařství Bartoš |
| Date of completion / approval of the project |
January 2023 |
| Fotograf |
Jiří Ernest |
The funeral home's urbanistic design respects the traditional location of a funeral parlor "next to a cemetery wall". The structure is adjacent to the cemetery grounds and the central point of its longitudinal axis is defined by its entrance area with the newly established outdoor garden for the grieving. The location of the building assures a collision-free operational connection between the main entrance from the forecourt of the funeral parlor and the main access for the hearse from outside the cemetery grounds.
The overall architectural concept reflects an urbanistic disposition that strives to achieve the simple essence of a funeral home that is clearly defined and easily recognizable. It is guided by the mutual element of the cemetery wall whose silhouette gives the parlor its structural concept. In contrast to conventional "monoblock" funeral homes, this parlor is defined by a structure of brick "cemetery walls" whose position and composition determine the parlor's individual areas, differing in their character, orientation, and purpose. The open plan of the building essentially communicates with its surroundings due to its intense yet subtle transition between the interior and exterior, providing a variety of open and semi-closed premises as well as fully secluded ones offering quiet and confidential space.
The volumetric design of the building is based on a structure of load-bearing walls spanned by a ceiling slab with a green roof. Therefore, the roofing is not designed as a structure of the building, but as one of the green geometric surfaces of the cemetery grounds vertically accentuated by the ceremonial parlor's saddle roof sector. The load-bearing walls are designed from calcium silicate masonry units of various composition, ranging from a completely enclosed massive wall to an open semi-transparent wall composition.
The layout plan of the structure is drawn from a demanding and collision-free solution addressing operational requirements. The parlor uses all four sides of the structure to connect four different operations: the main entrance for the guests of the funeral service, an access for the grieving family, an access for the hearse from outside the cemetery grounds, and a passage to the outdoor garden.
The fundamental structure is based on concrete reinforced bands. Load bearing structures are provided as a traditional masonry, with thermal insulation inserted in the sendwich fasades. The roof structure is designed through flat roof system, vith a vapour barrier facing the interior side, the MPVC water-proof layer and the green roof on the exterior side. The pitched roof element is designed as an ETICS system, accompanied with the PUR water-proof covering layer.
Green building
Environmental certification
| Type and level of certificate |
-
|
Water management
| Is rainwater used for irrigation? |
|
| Is rainwater used for other purposes, e.g. toilet flushing ? |
|
| Does the building have a green roof / facade ? |
|
| Is reclaimed waste water used, e.g. from showers and sinks ? |
|
The quality of the indoor environment
| Is clean air supply automated ? |
|
| Is comfortable temperature during summer and winter automated? |
|
| Is natural lighting guaranteed in all living areas? |
|
| Is artificial lighting automated? |
|
| Is acoustic comfort, specifically reverberation time, guaranteed? |
|
| Does the layout solution include zoning and ergonomics elements? |
|
Principles of circular economics
| Does the project use recycled materials? |
|
| Does the project use recyclable materials? |
|
| Are materials with a documented Environmental Product Declaration (EPD) promoted in the project? |
|
| Are other sustainability certifications used for materials and elements? |
|
Energy efficiency
| Energy performance class of the building according to the Energy Performance Certificate of the building |
A
|
| Is efficient energy management (measurement and regular analysis of consumption data) considered? |
|
| Are renewable sources of energy used, e.g. solar system, photovoltaics? |
|
Interconnection with surroundings
| Does the project enable the easy use of public transport? |
|
| Does the project support the use of alternative modes of transport, e.g cycling, walking etc. ? |
|
| Is there access to recreational natural areas, e.g. parks, in the immediate vicinity of the building? |
|
