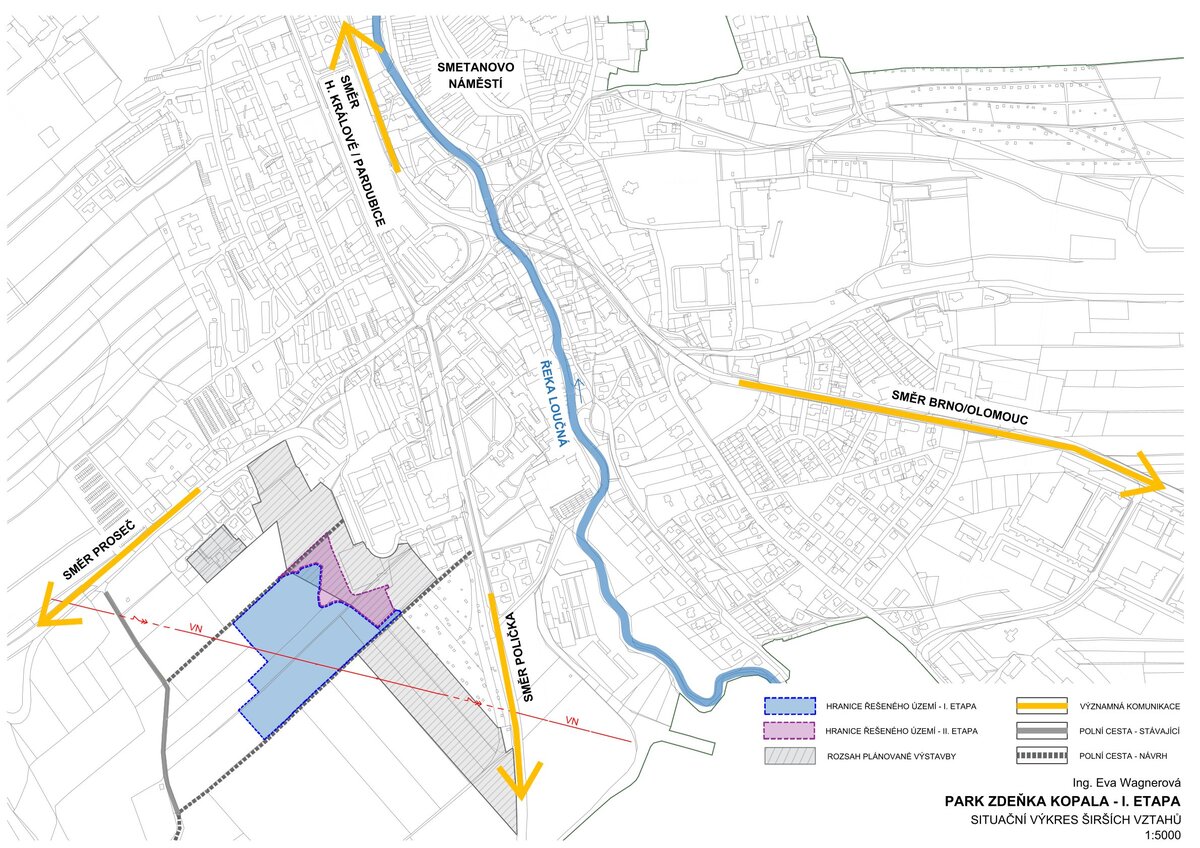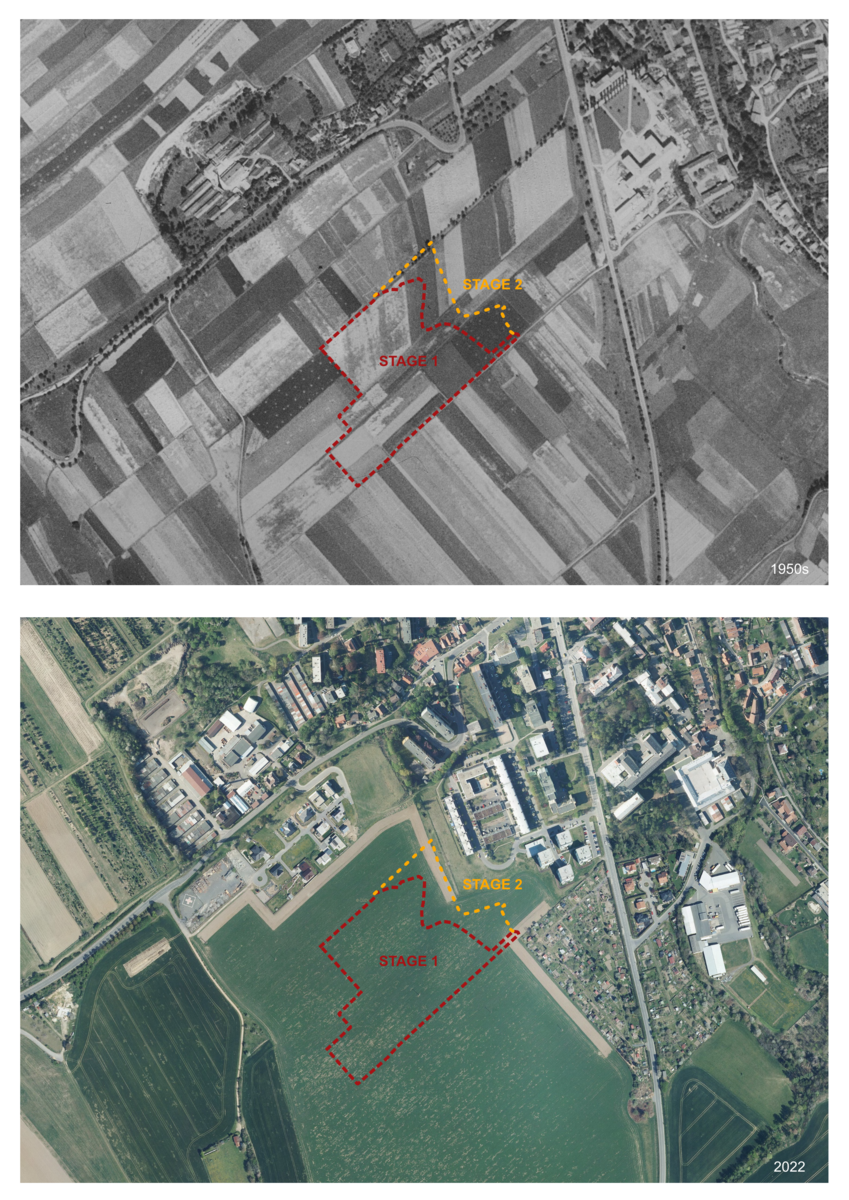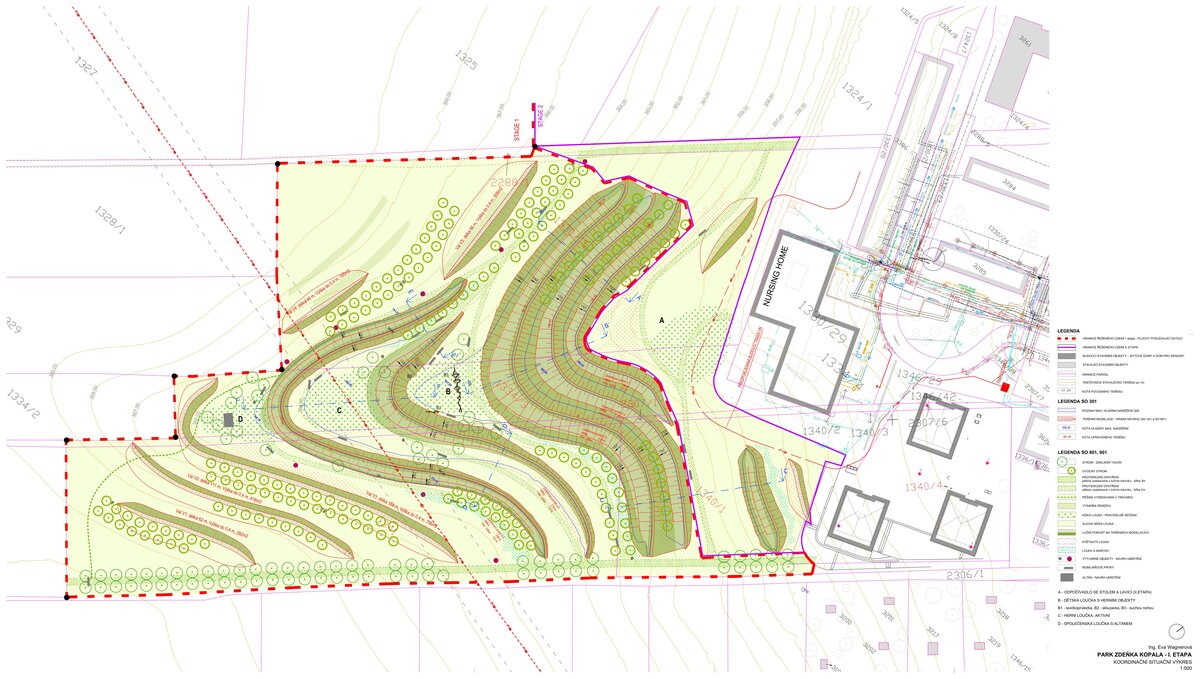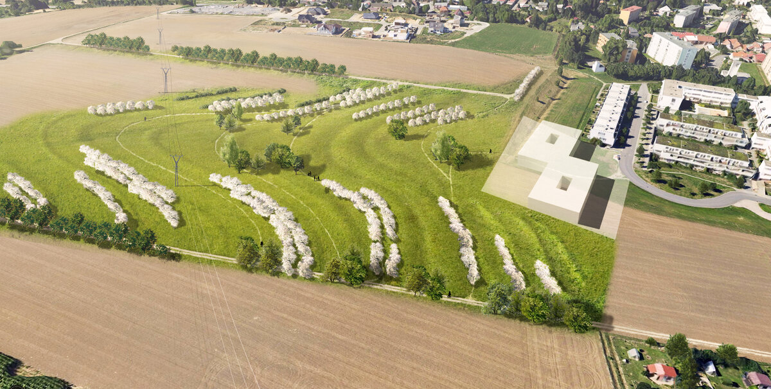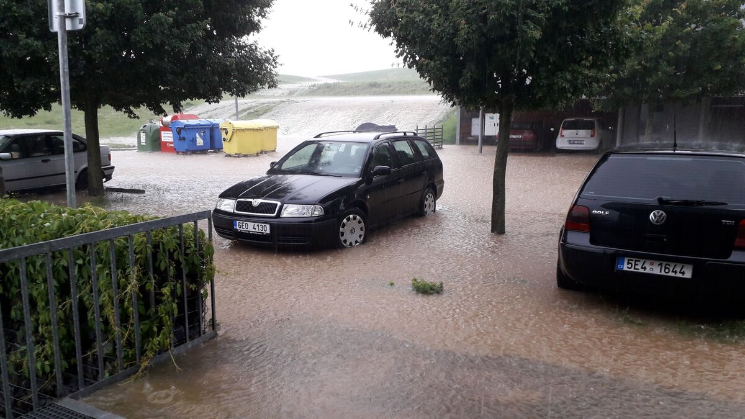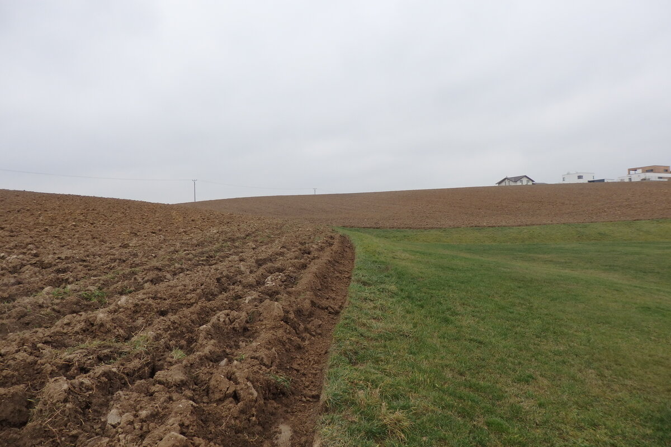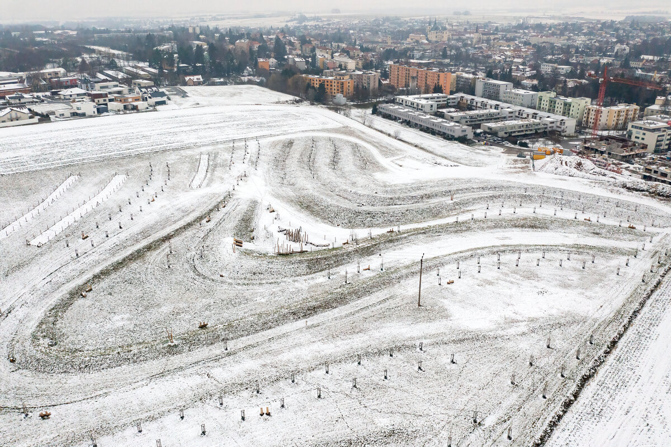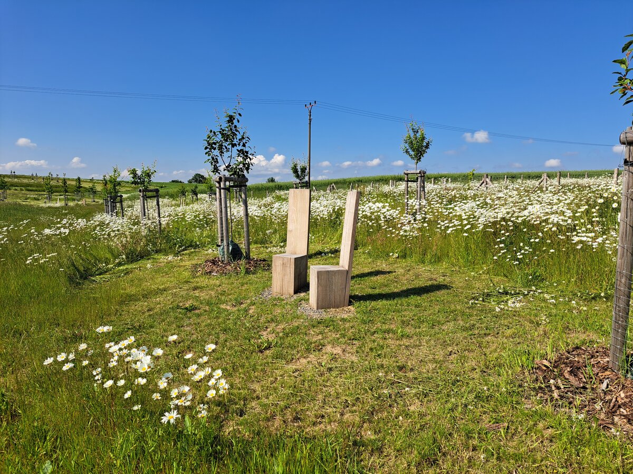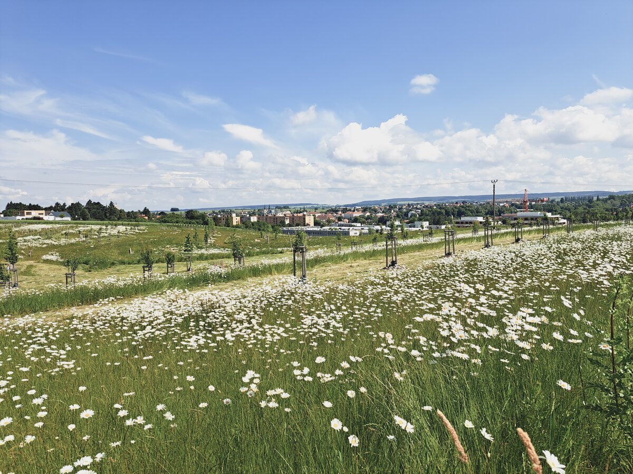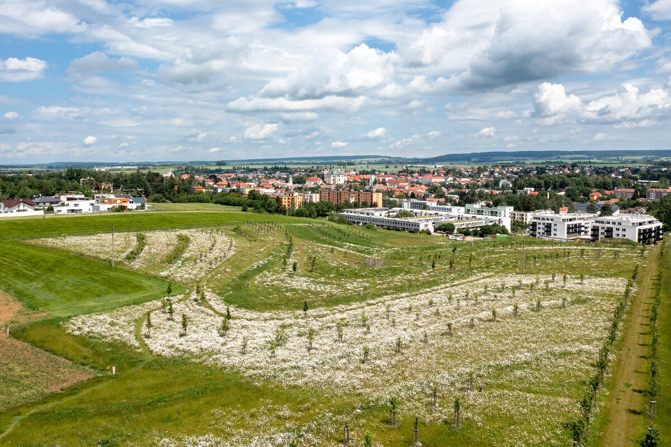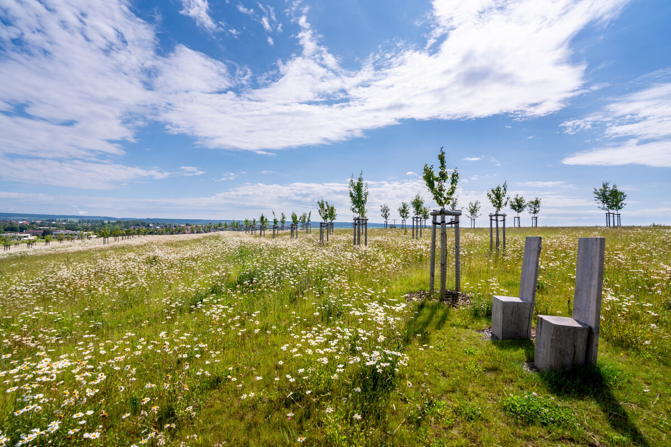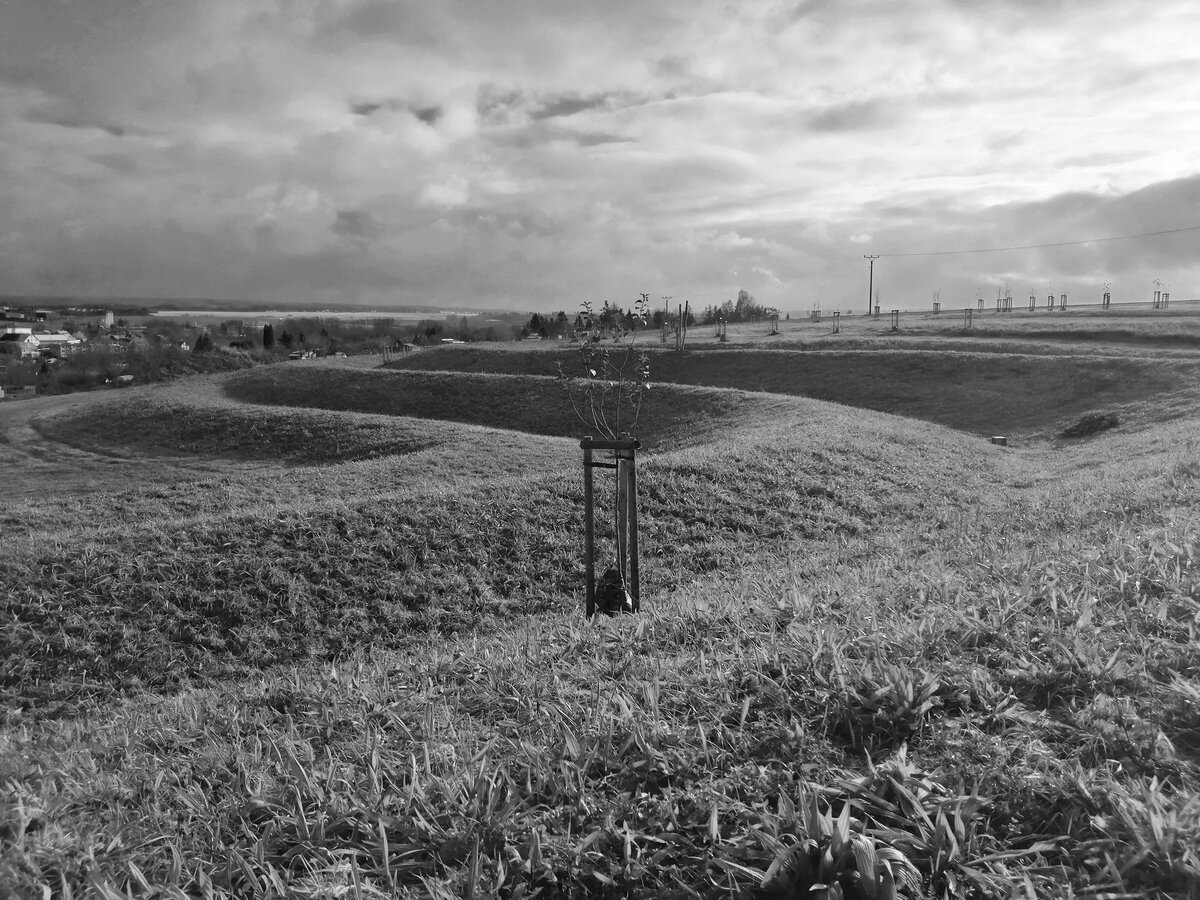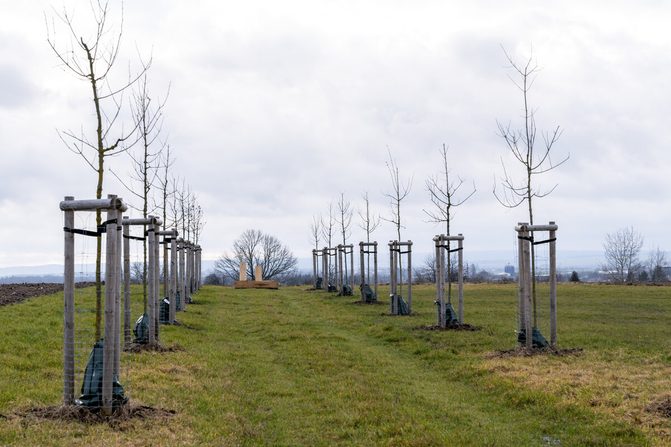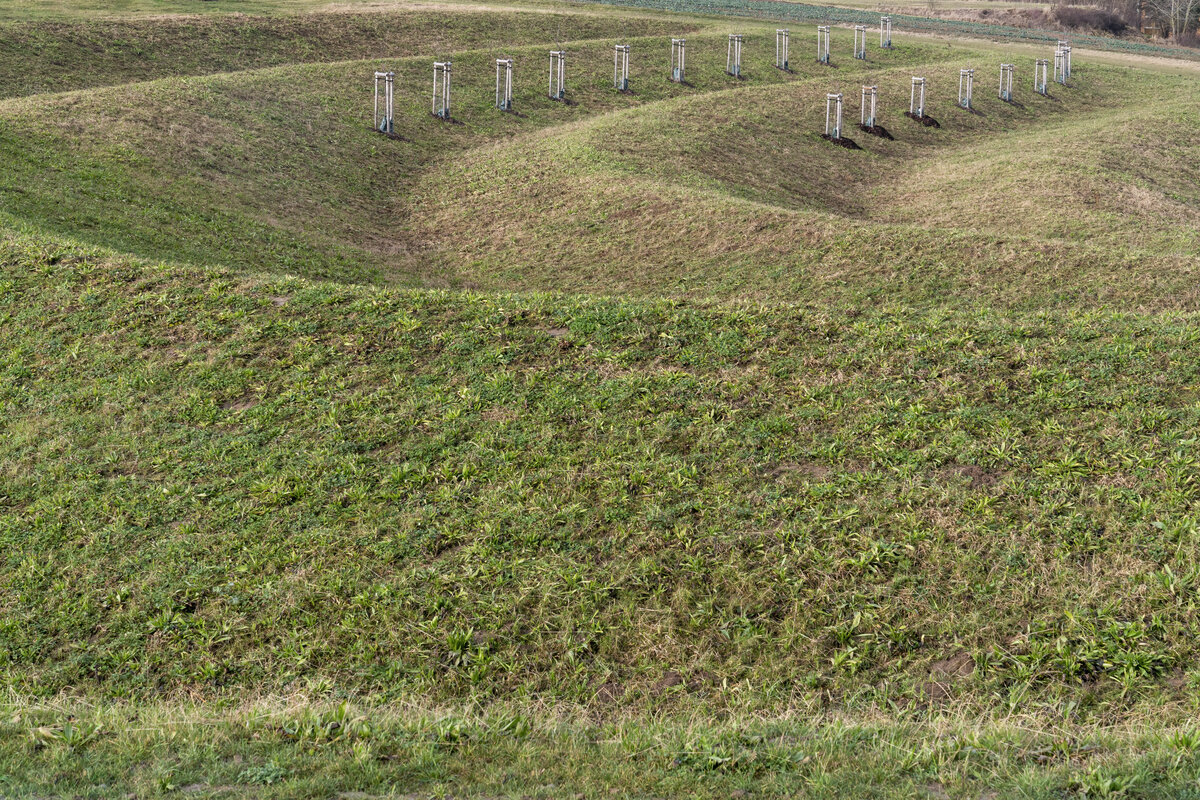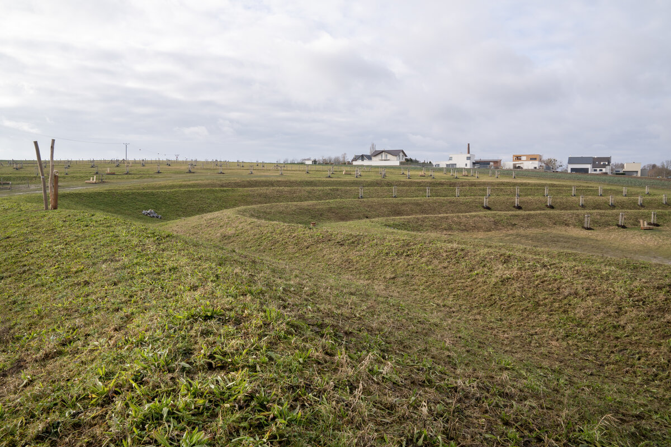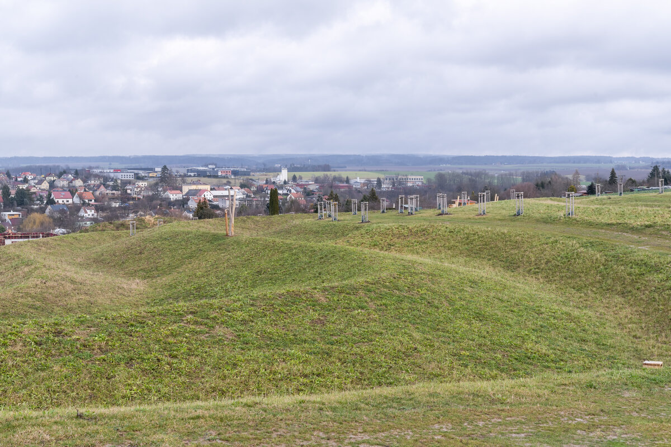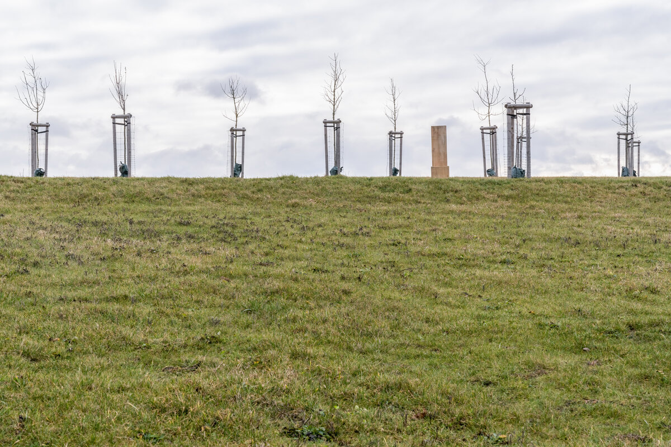| Author |
Ing. Eva Wagnerová, ENVICONS s.r.o. |
| Studio |
Ing. Eva Wagnerová |
| Location |
Litomyšl |
| Collaborating professions |
Krajinářská architektura |
| Investor |
Město Litomyšl, Bří. Šťastných 1000, Litomyšl 570 20 |
| Supplier |
Chameleos, s.r.o., Doly 35, 538 54 Luže |
| Date of completion / approval of the project |
November 2022 |
| Fotograf |
Ing. Petr Soldán |
Zdeněk Kopal’s park in Litomyšl, stage 1
The goal of the project is to prevent storm water from flowing into the inner city. In the surrounding area there is an landscape used for agriculture. During the rains the streets were flooded and the water always brought a lot of topsoil.
The zoning plan planned a dry polder there. But that would impeded plans to build a nursing home there.
The idea of plan is the nursing home would “push into the slope’s foot”, which would ensure terrain corrugation of the surrounding slopes into shallow horizontal grassy waves. The building would be tucked into the corrugated hill. When the rainfall ceases, water mirrors would form in between the terrain waves. This way the water would be slowly absorbed into the bedrock. For instances of longer water stagnation, a part of the harvested water would be transferred to lower levels to soak.
The terrain waves had been covered with “green skin” in the form of a meadow. And then there was planting some of traditional fruit trees.
A "landscape on the edge of the city" was created, which does not prevent people from living here, walking, sunbathing, playing or just lying in the meadow.
In the spring, thousands of daffodils will bloom there. In summer and autumn there will be enough fruit for everyone.
The space will be welcoming not only of people, but also small animals, birds and insects - biodiversity will increase significantly. Selected domestic plant species will become crucial genetic banks for the environment far and wide.
The goal is to gradually extend similar modeling to the entire area, the effectiveness of the treatment would increase significantly.
The newly created healthy landscape will not be difficult to care for and It will also be a refuge for many species of plants that are declining.
Vegetation - technical data
full construction site area (stage 1): 38 736 m2
standard variety trees (balled): 90 units
fruit trees (common varieties): 186 units
shrubs: 495 units covering the area of 380 m2
bulbous plants: 5300 units
Water management - technical data:
Terrain waves - 5 individual lines, after each water retention one there is an infiltration furrow
Furrow 1: max height – 0,7 m, volume of harvested water - 350 m3
Furrow 2: max height – 1,4 m, volume of harvested water - 750 m3
Furrow 3: max height – 1,9 m, volume of harvested water - 1680 m3
Furrow 4: max height – 1,6 m, volume of harvested water - 1060 m3
Furrow 5: max height – 0,6 m, volume of harvested water - 350 m3
Green building
Environmental certification
| Type and level of certificate |
-
|
Water management
| Is rainwater used for irrigation? |
|
| Is rainwater used for other purposes, e.g. toilet flushing ? |
|
| Does the building have a green roof / facade ? |
|
| Is reclaimed waste water used, e.g. from showers and sinks ? |
|
The quality of the indoor environment
| Is clean air supply automated ? |
|
| Is comfortable temperature during summer and winter automated? |
|
| Is natural lighting guaranteed in all living areas? |
|
| Is artificial lighting automated? |
|
| Is acoustic comfort, specifically reverberation time, guaranteed? |
|
| Does the layout solution include zoning and ergonomics elements? |
|
Principles of circular economics
| Does the project use recycled materials? |
|
| Does the project use recyclable materials? |
|
| Are materials with a documented Environmental Product Declaration (EPD) promoted in the project? |
|
| Are other sustainability certifications used for materials and elements? |
|
Energy efficiency
| Energy performance class of the building according to the Energy Performance Certificate of the building |
|
| Is efficient energy management (measurement and regular analysis of consumption data) considered? |
|
| Are renewable sources of energy used, e.g. solar system, photovoltaics? |
|
Interconnection with surroundings
| Does the project enable the easy use of public transport? |
|
| Does the project support the use of alternative modes of transport, e.g cycling, walking etc. ? |
|
| Is there access to recreational natural areas, e.g. parks, in the immediate vicinity of the building? |
|
