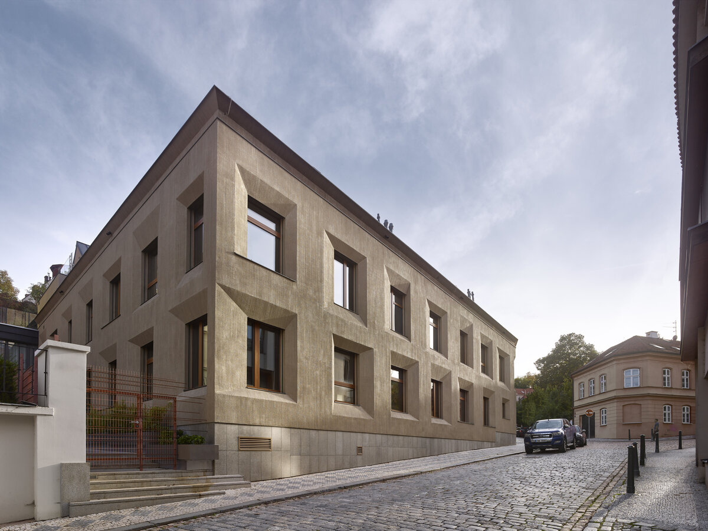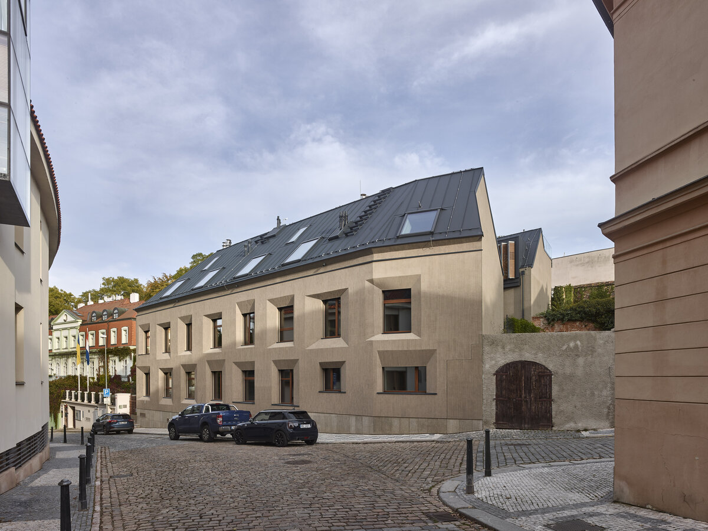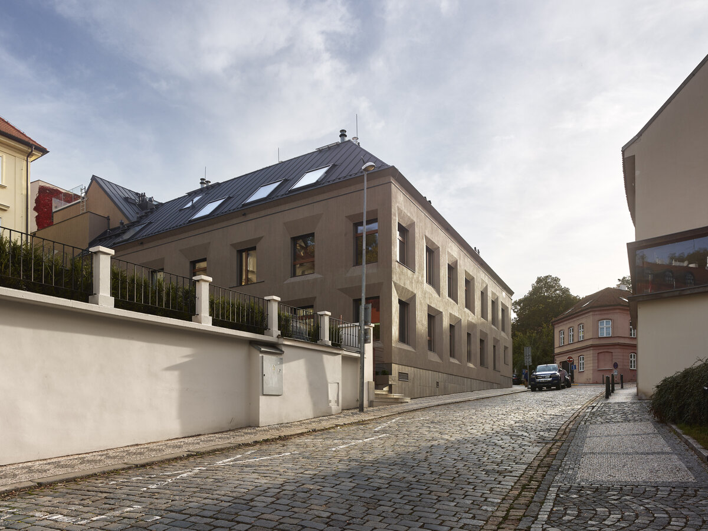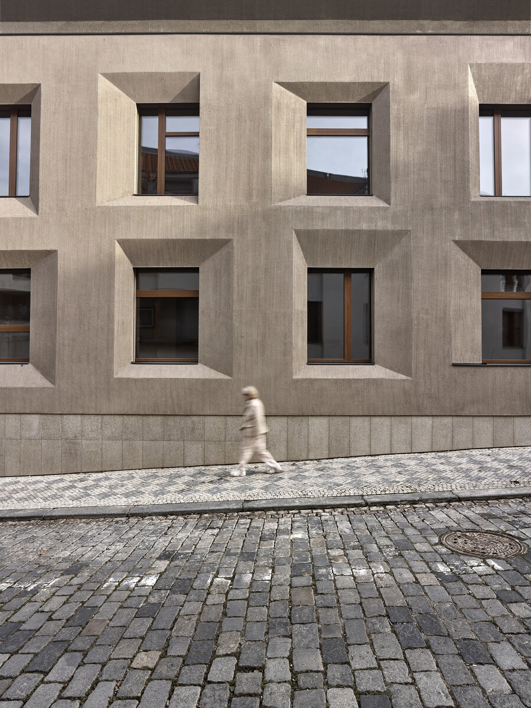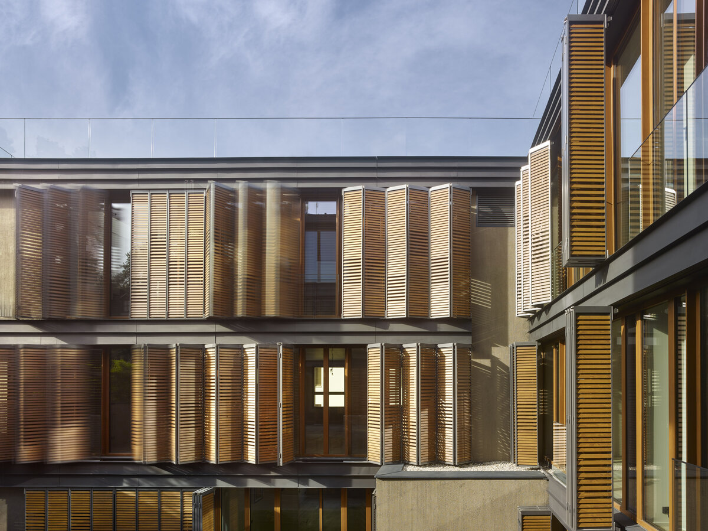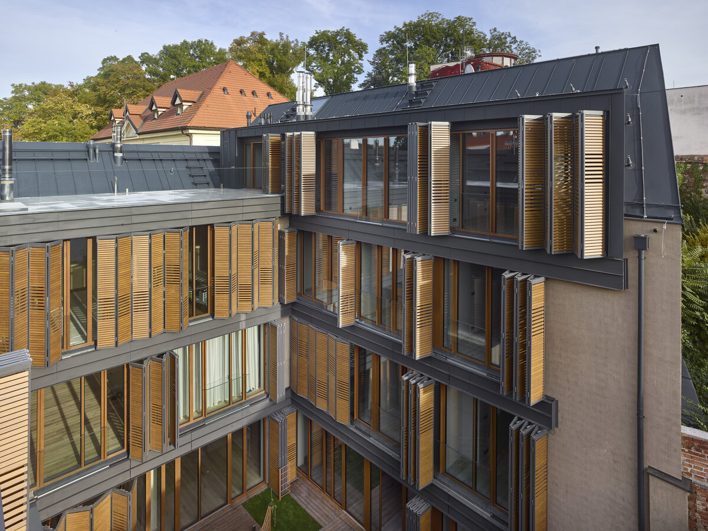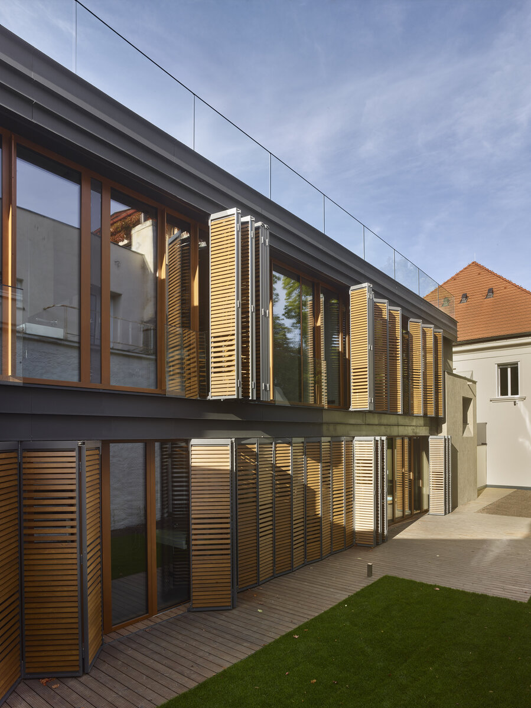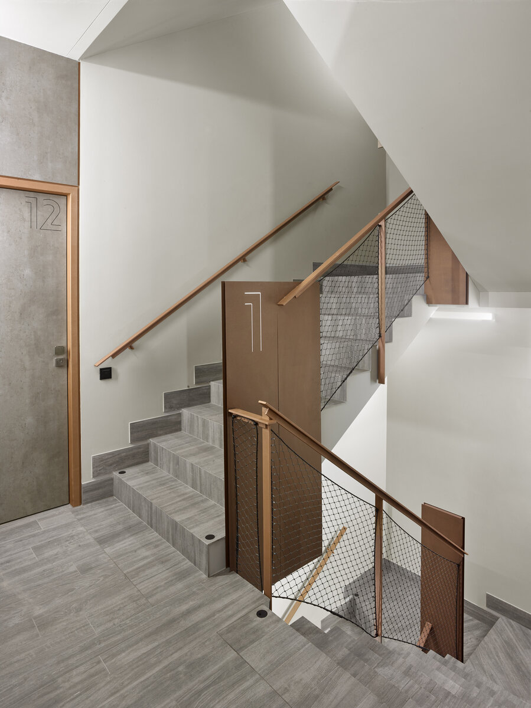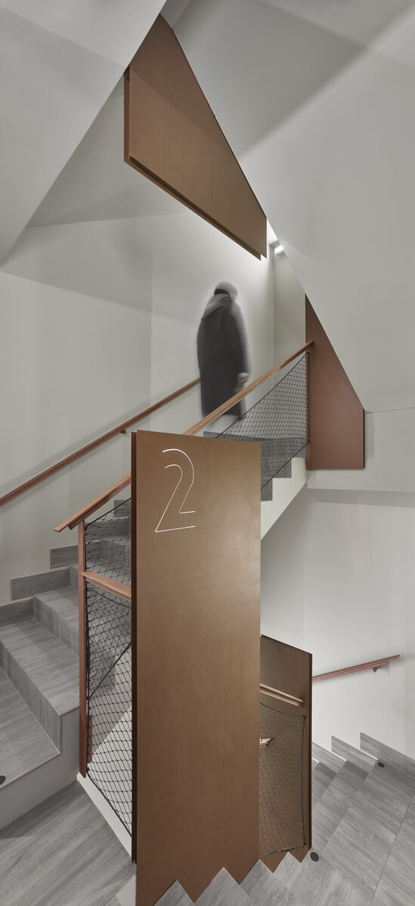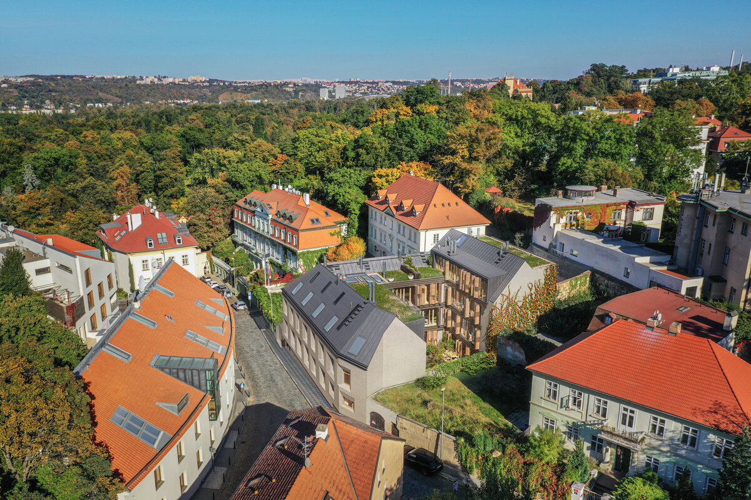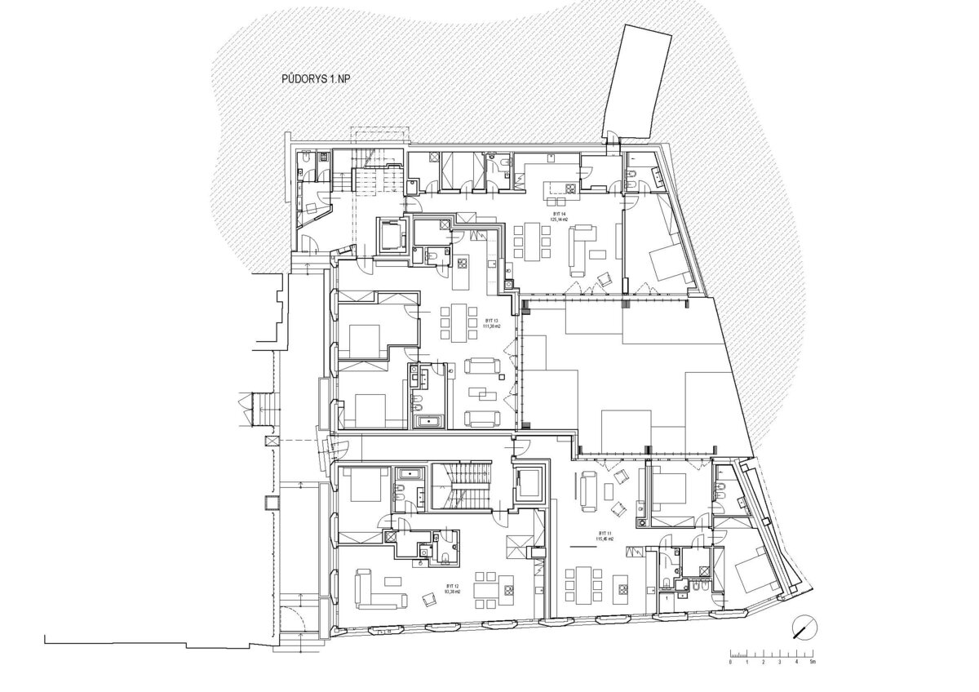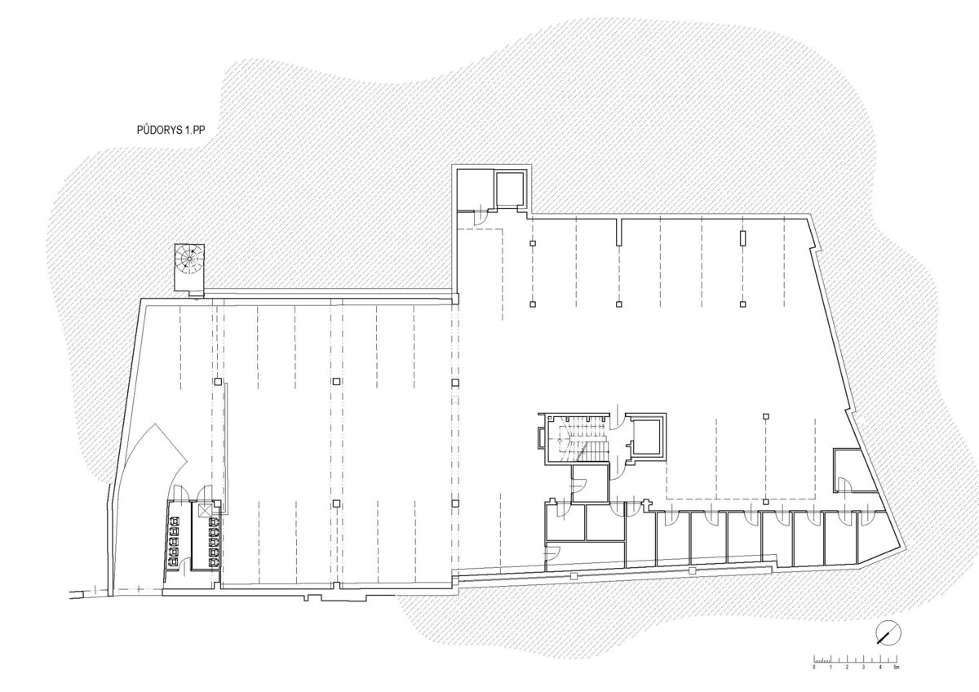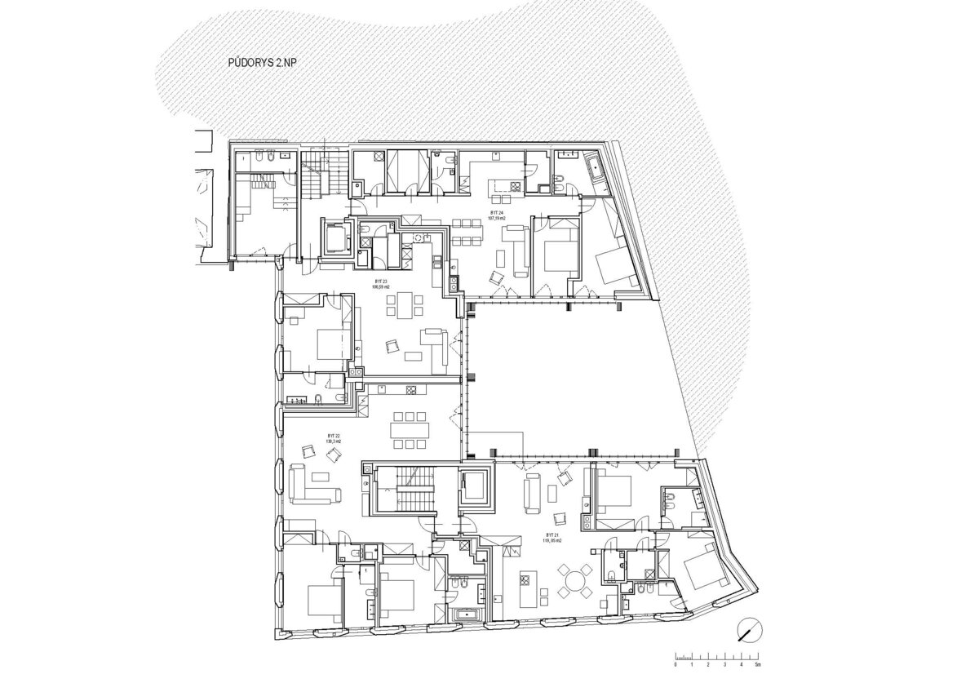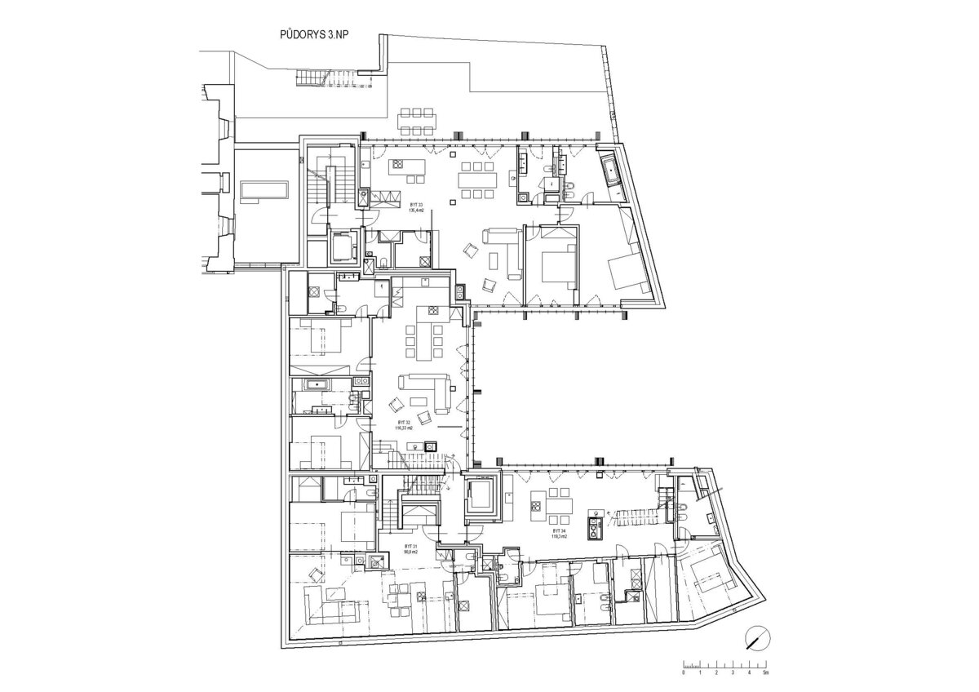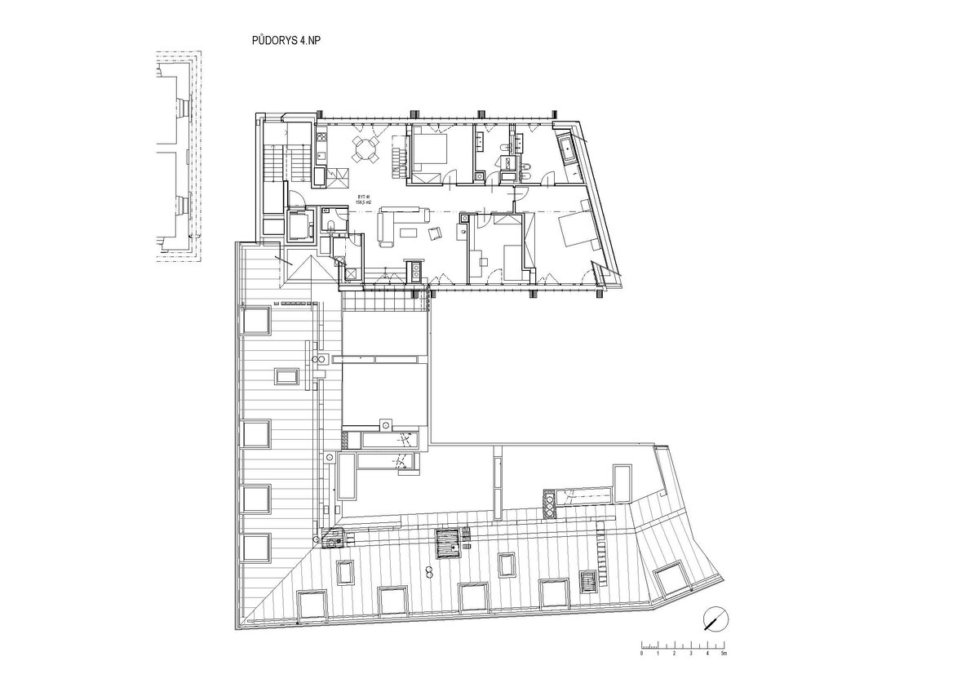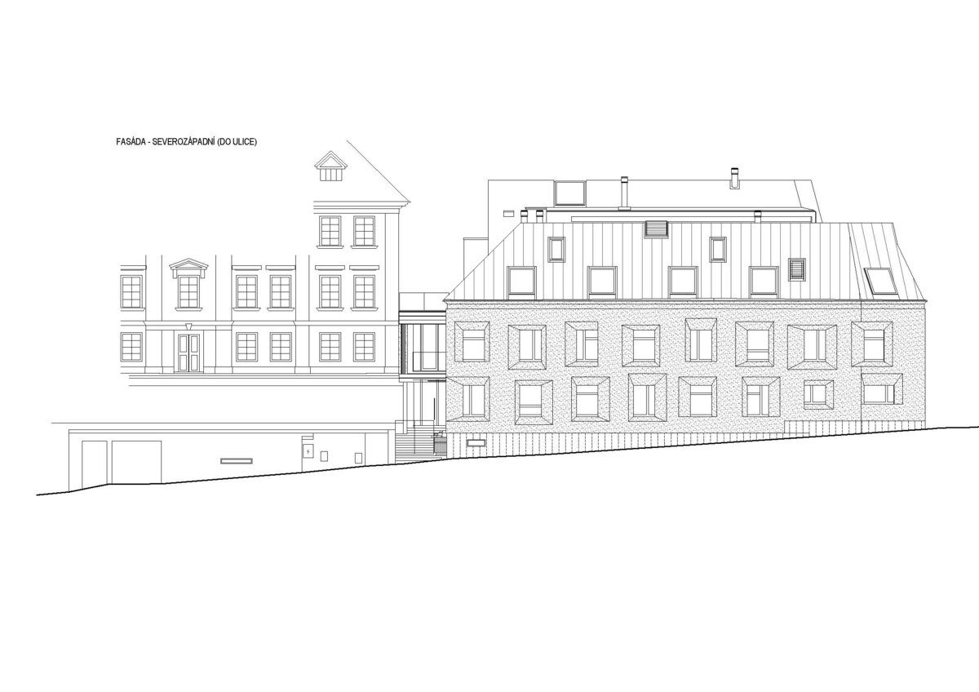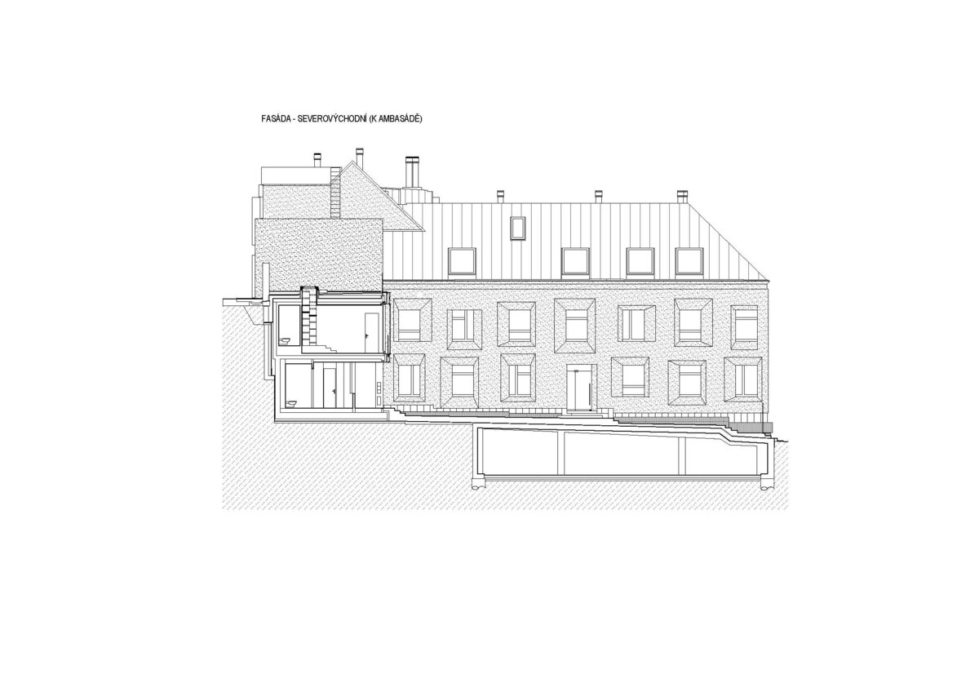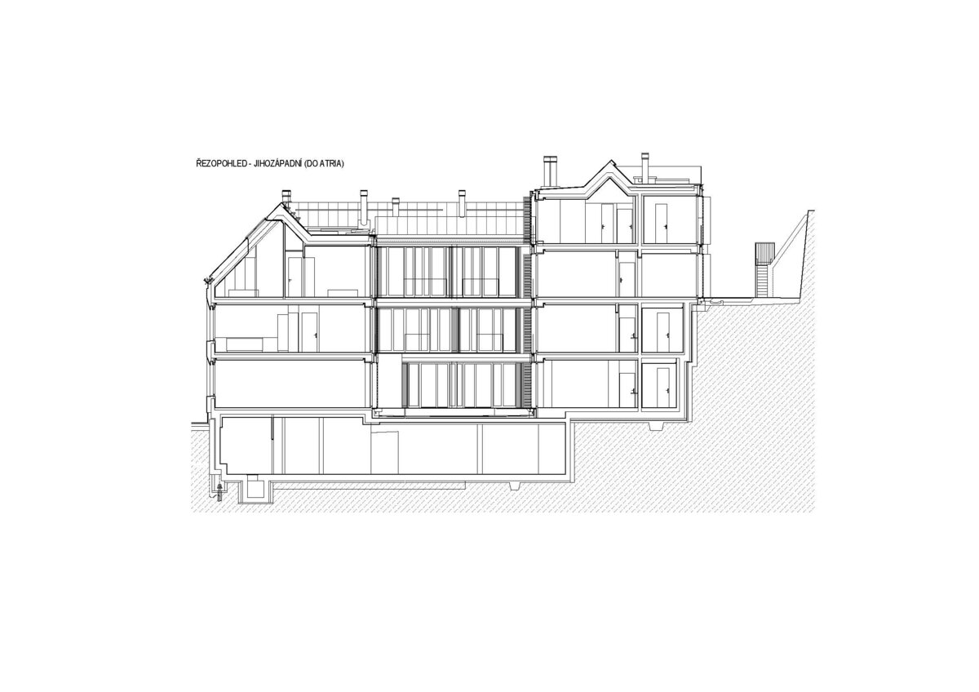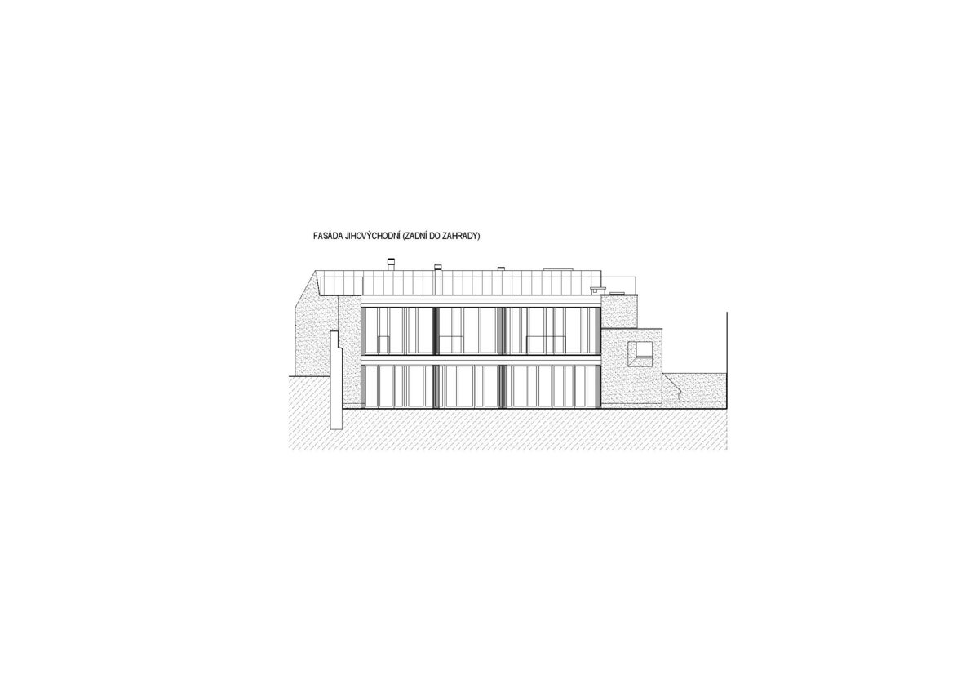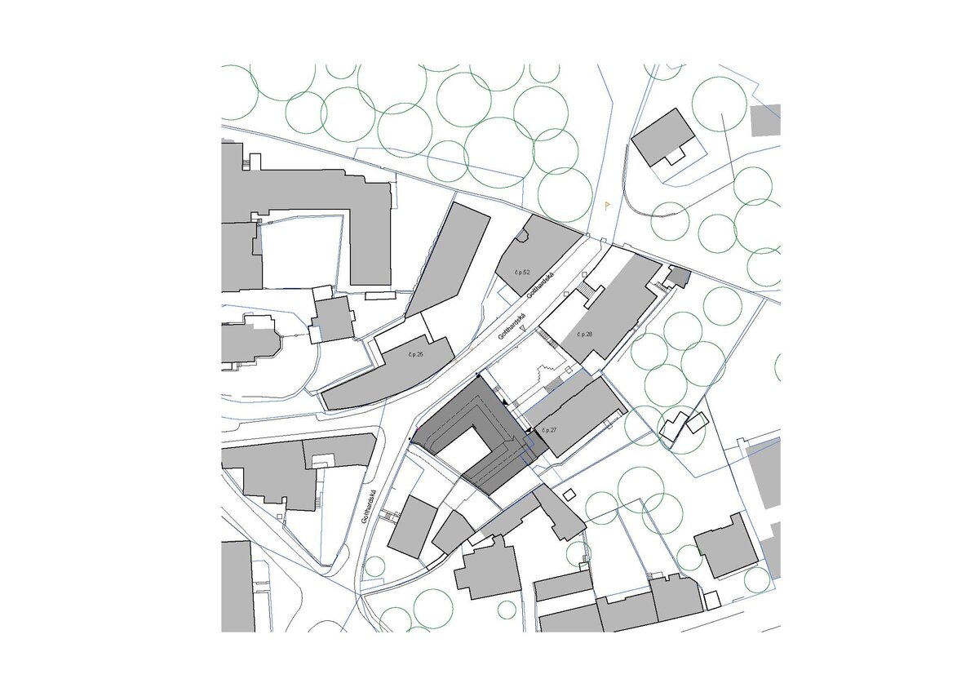| Author |
Jan Nedvěd, Andrea Kocová, Viktor Sunek, Jan Klempíř, Jakub Smolka |
| Studio |
Nedvěd architekti |
| Location |
Gotthardská 4/37, Praha 6 |
| Collaborating professions |
architekt |
| Investor |
KARIMPOL INTERNATIONAL, s.r.o.
Rohanské nábř. 671/15
186 00 Prague 8, Czech Republic |
| Supplier |
Swietelsky stavební s.r.o.
Pražská tř. 495/54
370 04 České Budějovice |
| Date of completion / approval of the project |
November 2023 |
| Fotograf |
Filip Šlapal |
The Gotthardská Residence is a four-floor apartment building near the Stromovka Royal Park in Prague, which combines classic elements reflecting the local genius loci with the language of contemporary architecture. It is built on the site of an older office building on a three-winged floor plan surrounding the courtyard and is based on the contrast of the dynamic, as if openwork, street facade with irregular window surrounds and the smooth but variable walls of the inner atrium, which flank the surfaces of wooden French windows and a system of folding louvered shutters.
The design of the house with thirteen residential units is based on an effort to respect the form and scale of the architectural expression of the surrounding buildings as much as possible, but at the same time to introduce new shape and material elements into the unique location in the historical part of Prague's Bubenče. The residence impresses with an accentuated attic negative cornice complemented by a negative plinth with artificial stone plaster (a traditional material in the historic parts of the capital), variable slopes and widths of slanted window casings that expand the views and intensify the lighting, and last but not least, the troweled, hand-brushed rough plaster in gray-sand color, with a special bronze metallic coating reacting to changes in light. In some parts, the gable roof made of anthracite sheet alternates with flat, green walking areas leading to the back garden or with roof terraces facing the inner courtyard.
In contrast to the skylights of the original building from the 1990s, the lighting of the attic spaces is ensured by studio windows, which in expression add calmness to the structure of the roof landscape.
Green building
Environmental certification
| Type and level of certificate |
-
|
Water management
| Is rainwater used for irrigation? |
|
| Is rainwater used for other purposes, e.g. toilet flushing ? |
|
| Does the building have a green roof / facade ? |
|
| Is reclaimed waste water used, e.g. from showers and sinks ? |
|
The quality of the indoor environment
| Is clean air supply automated ? |
|
| Is comfortable temperature during summer and winter automated? |
|
| Is natural lighting guaranteed in all living areas? |
|
| Is artificial lighting automated? |
|
| Is acoustic comfort, specifically reverberation time, guaranteed? |
|
| Does the layout solution include zoning and ergonomics elements? |
|
Principles of circular economics
| Does the project use recycled materials? |
|
| Does the project use recyclable materials? |
|
| Are materials with a documented Environmental Product Declaration (EPD) promoted in the project? |
|
| Are other sustainability certifications used for materials and elements? |
|
Energy efficiency
| Energy performance class of the building according to the Energy Performance Certificate of the building |
B
|
| Is efficient energy management (measurement and regular analysis of consumption data) considered? |
|
| Are renewable sources of energy used, e.g. solar system, photovoltaics? |
|
Interconnection with surroundings
| Does the project enable the easy use of public transport? |
|
| Does the project support the use of alternative modes of transport, e.g cycling, walking etc. ? |
|
| Is there access to recreational natural areas, e.g. parks, in the immediate vicinity of the building? |
|
