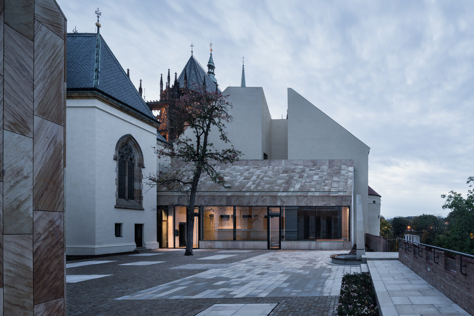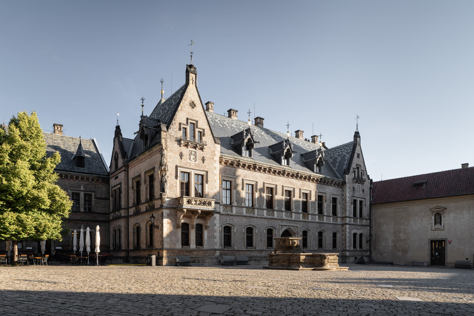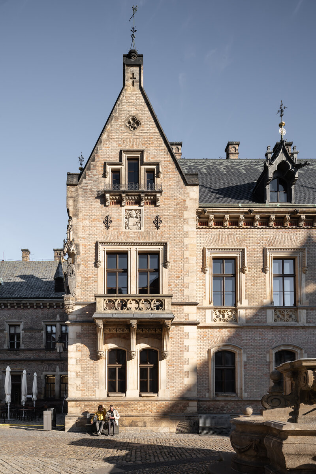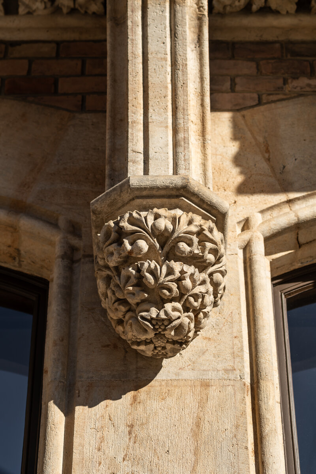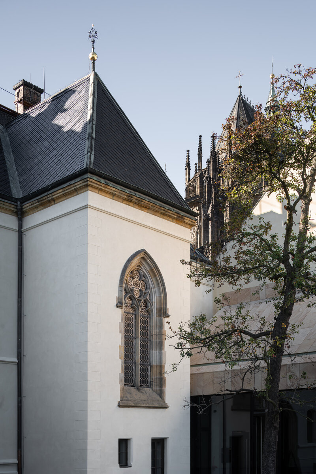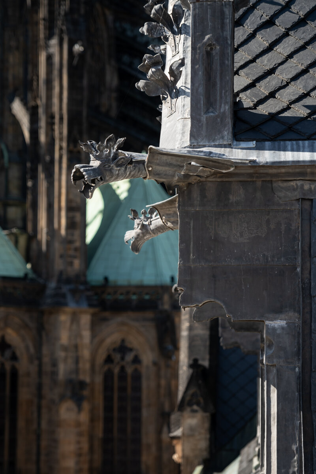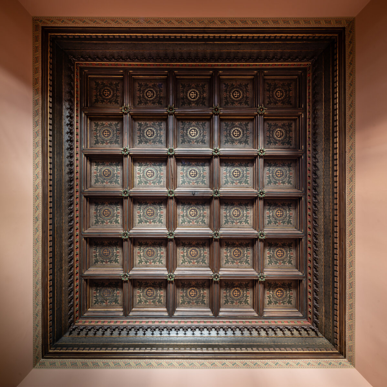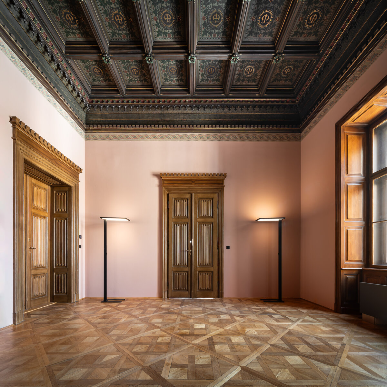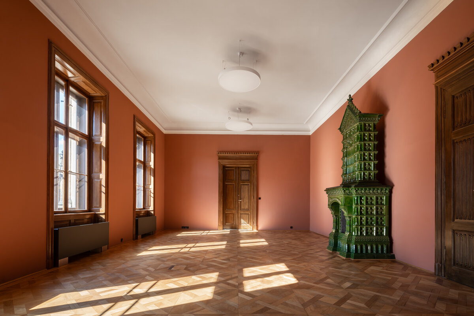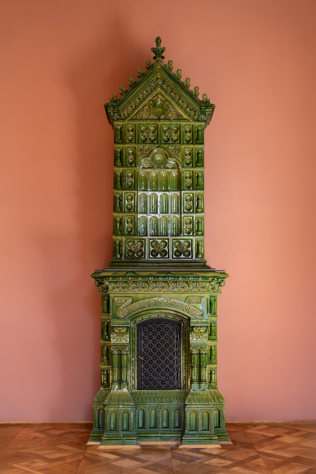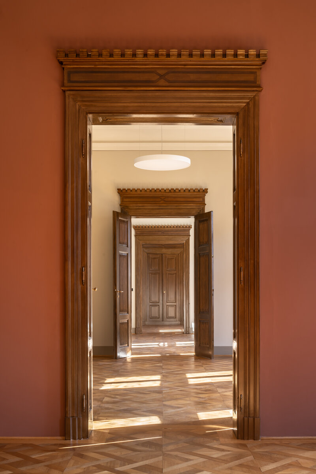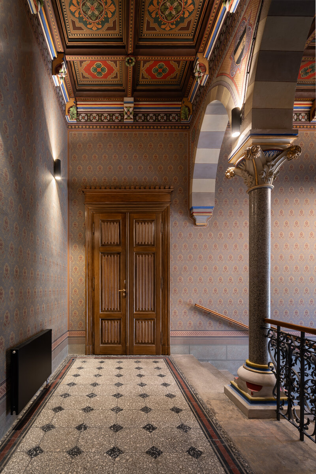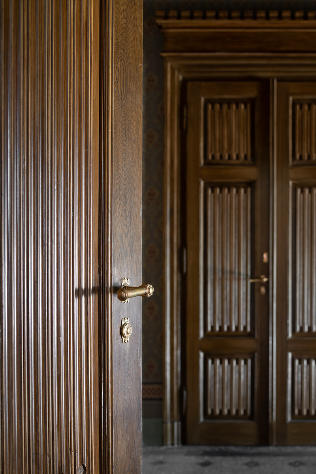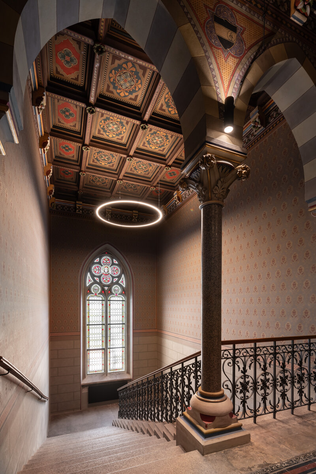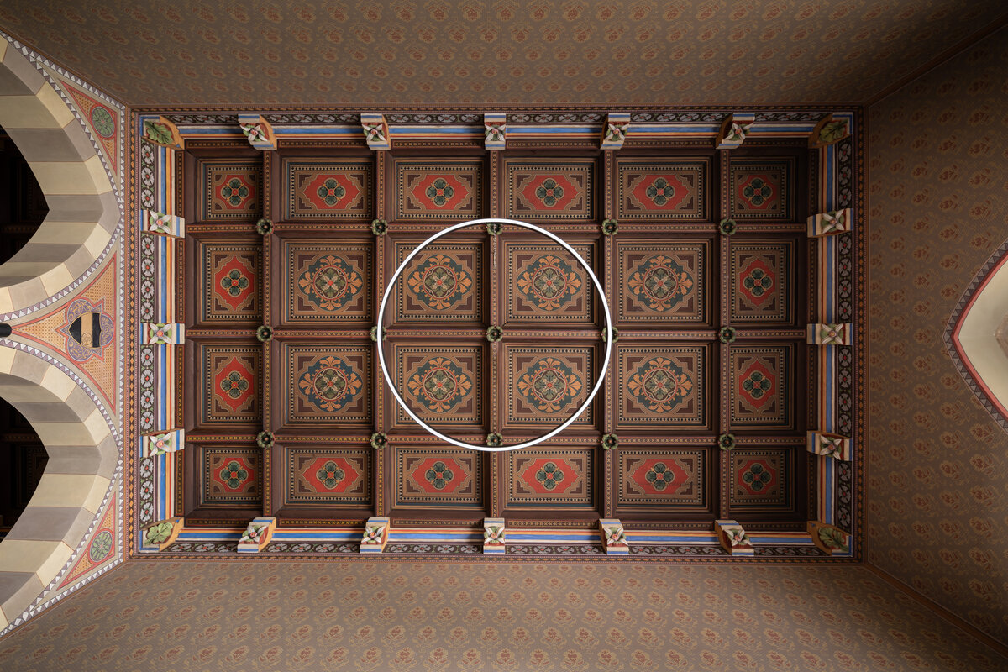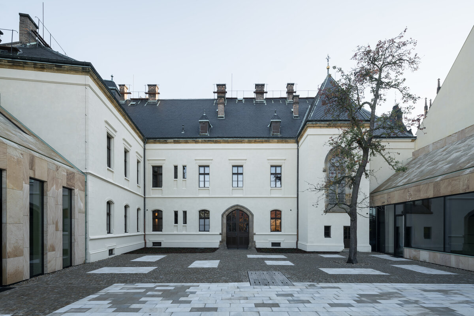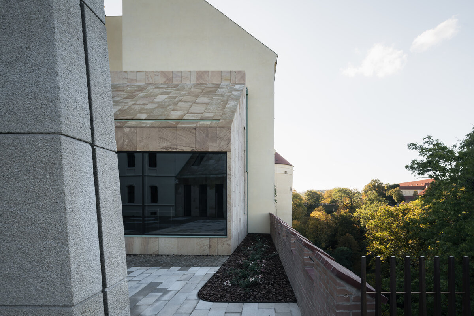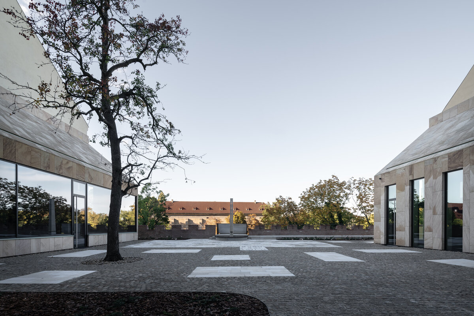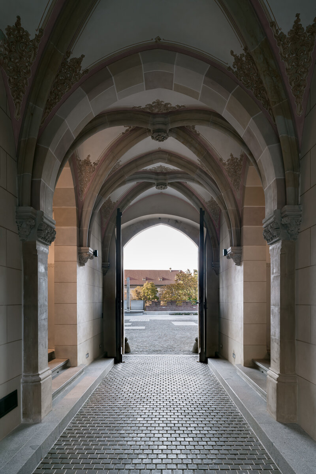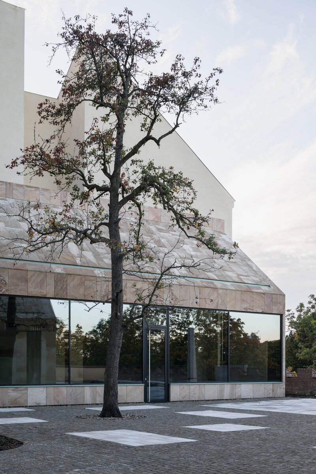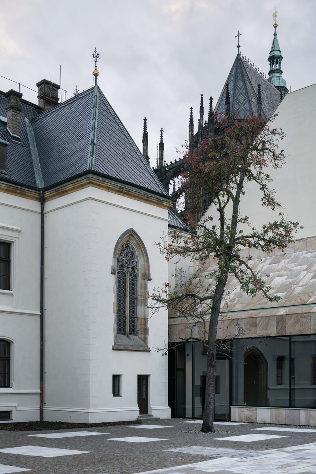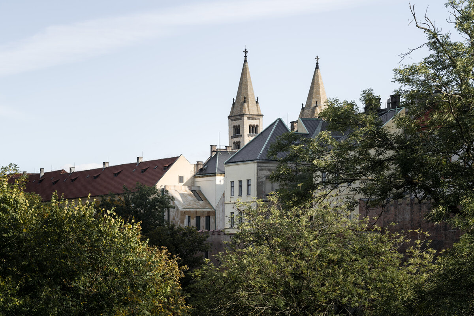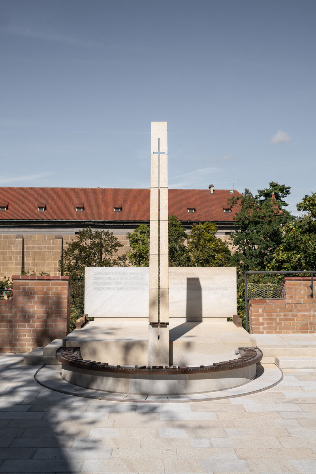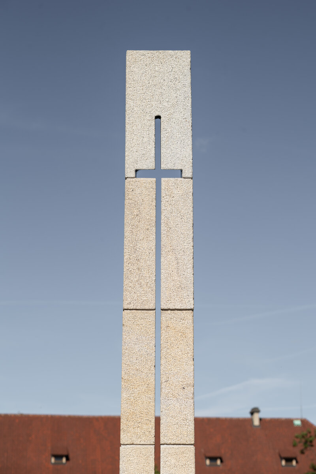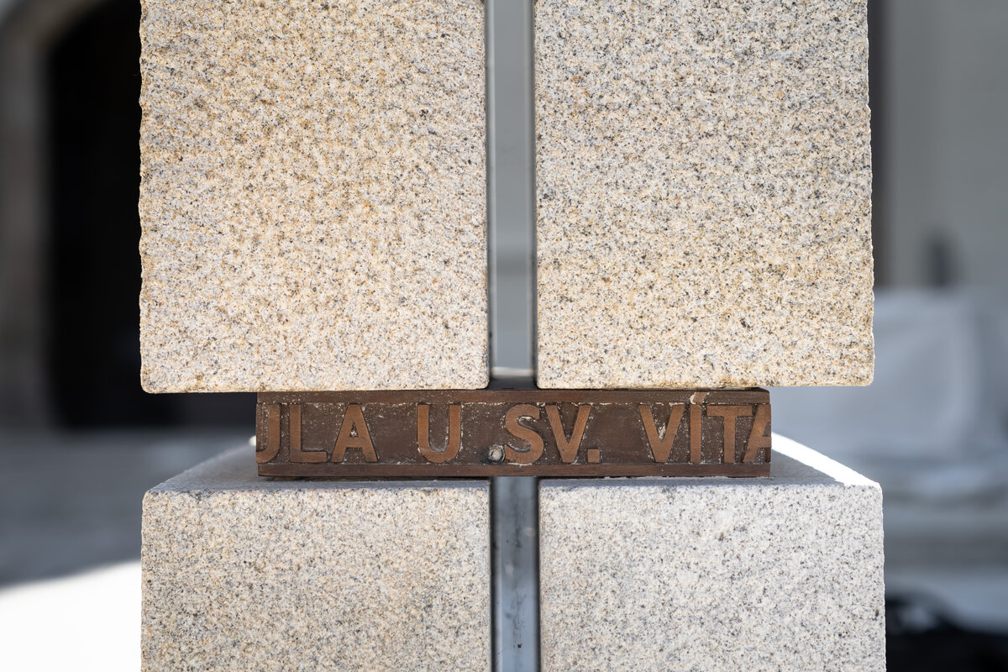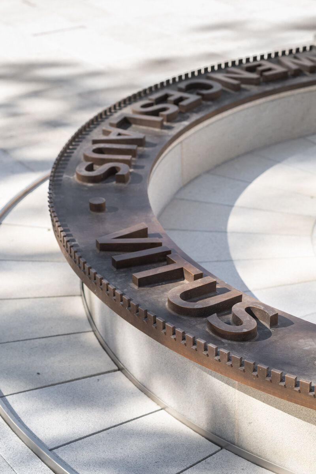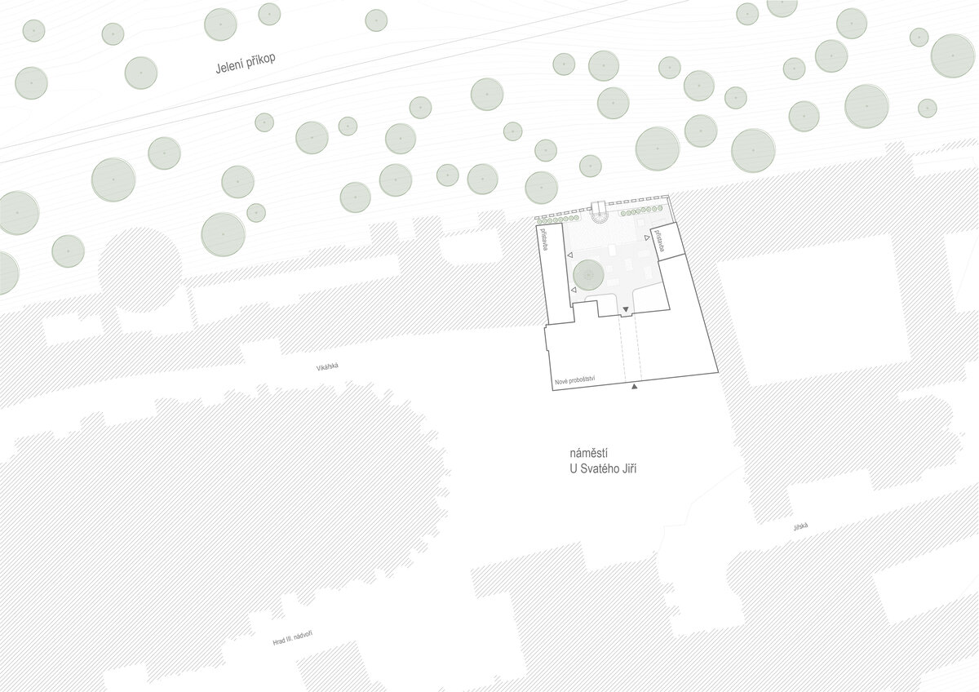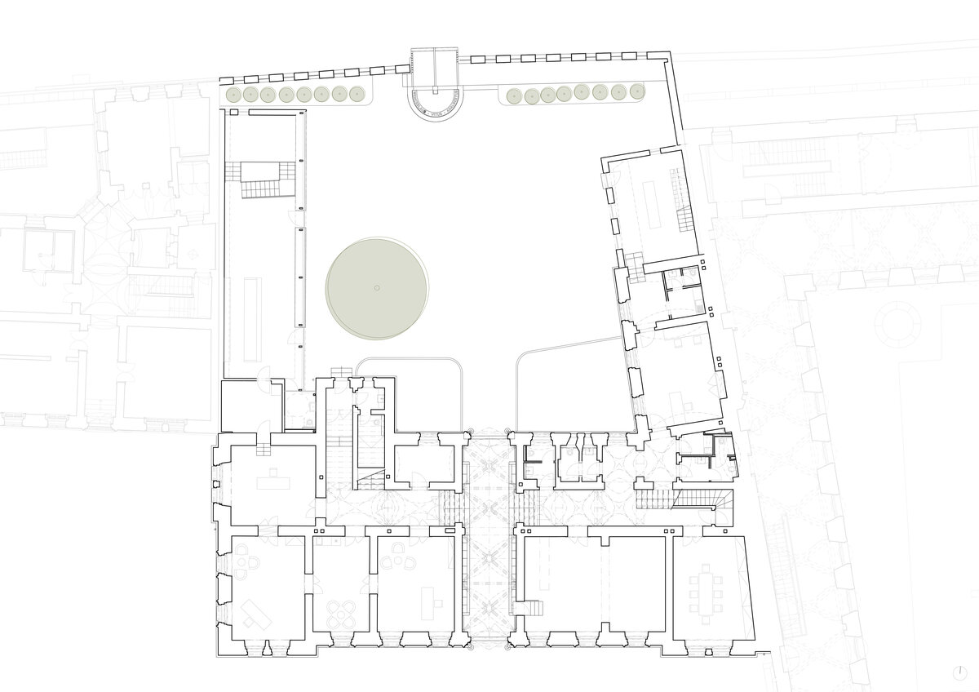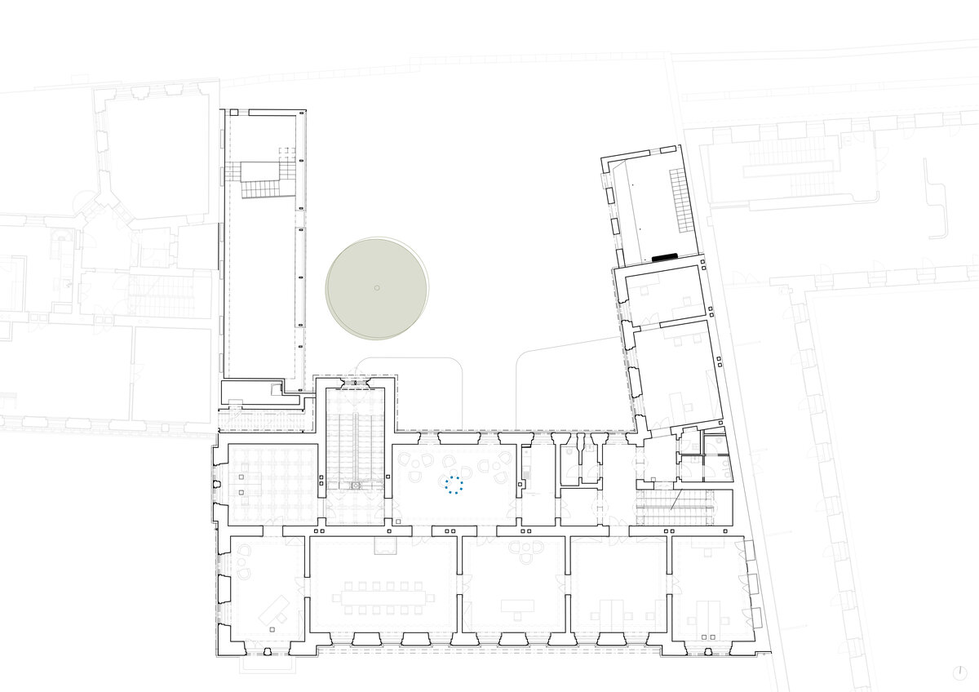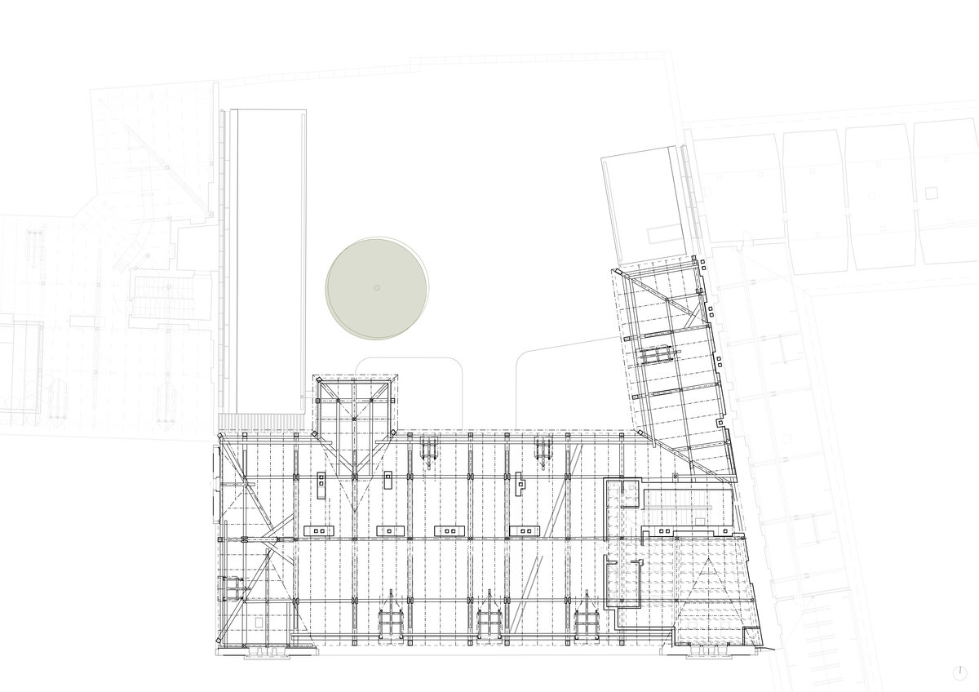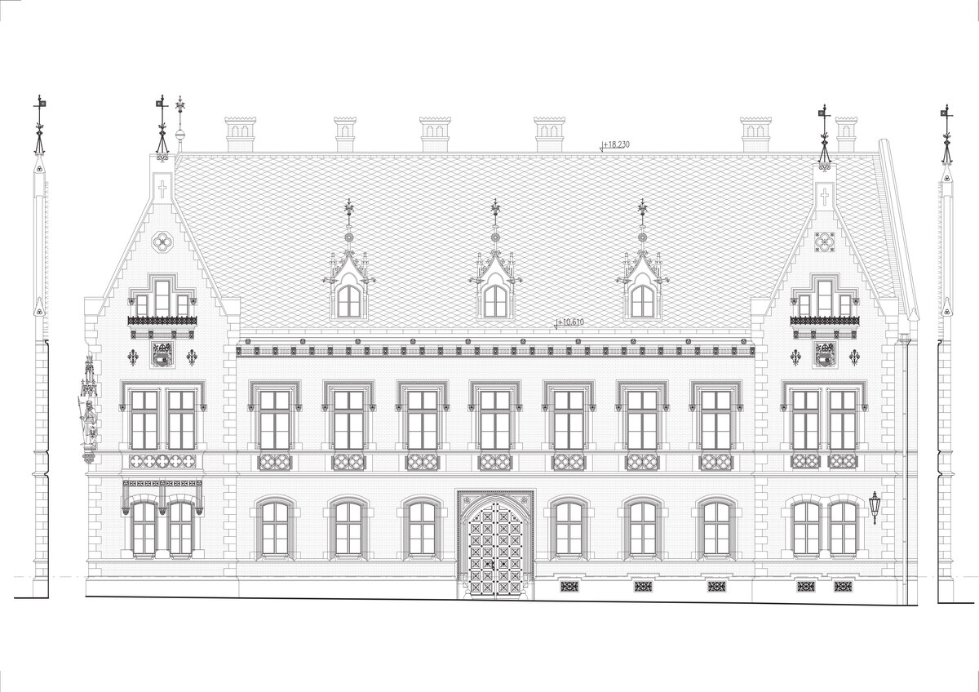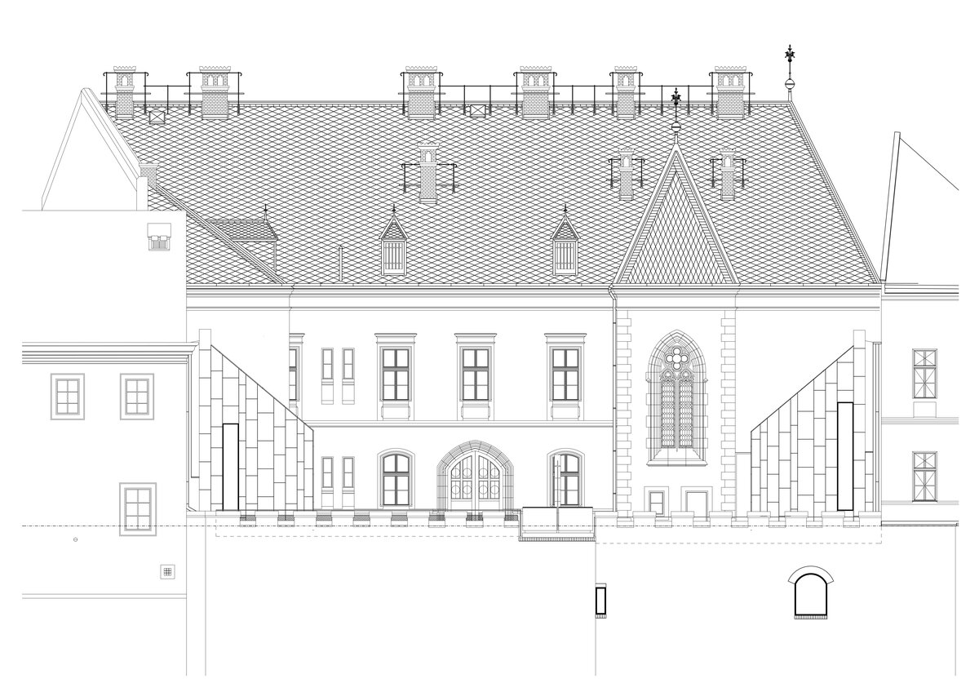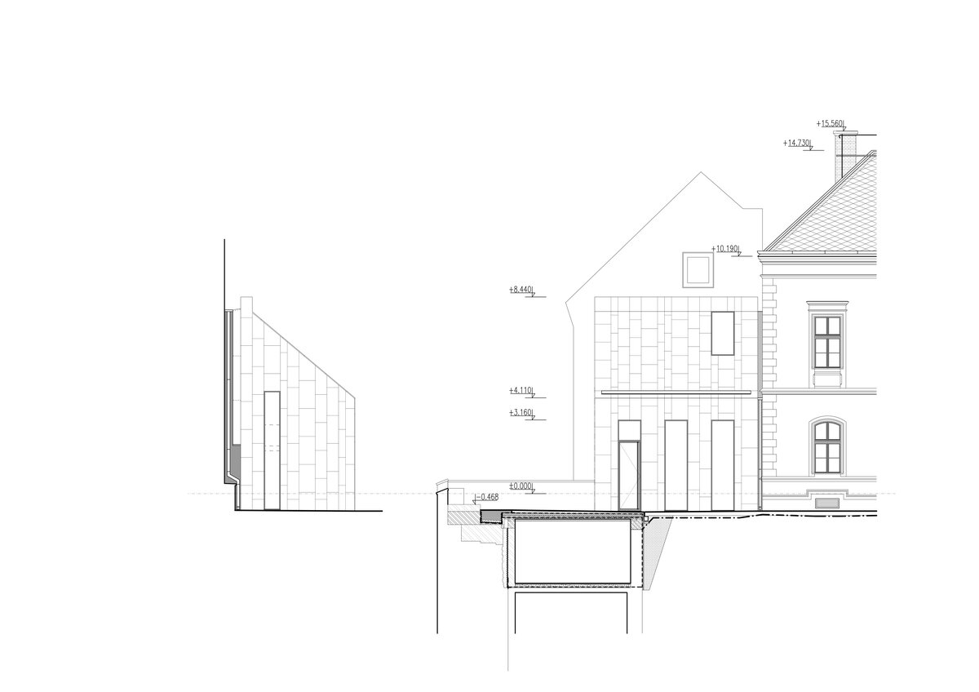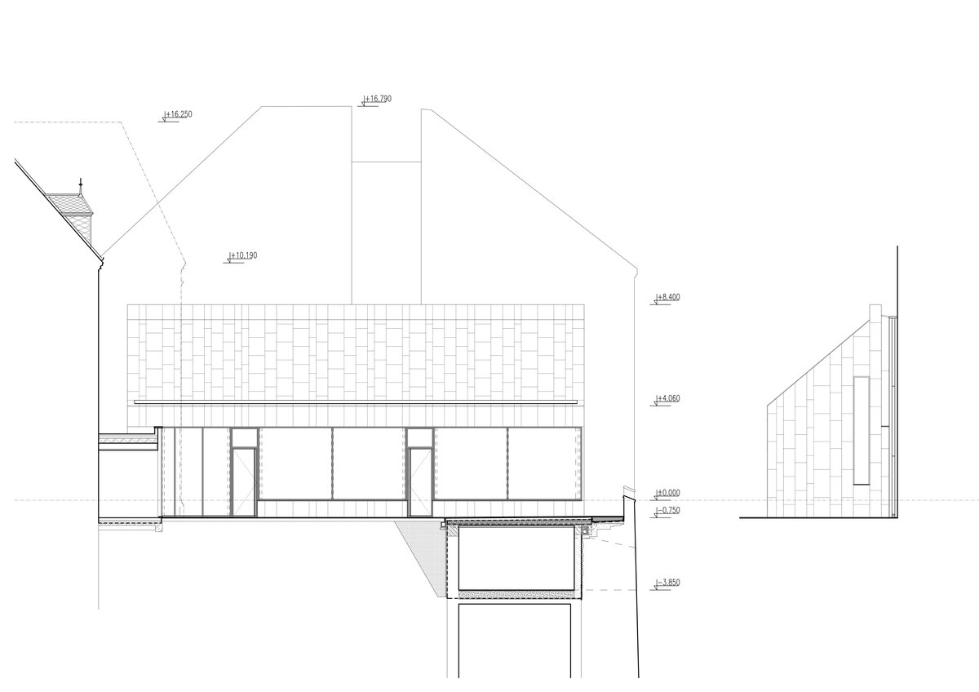| Author |
Ing. Václav Hlaváček, Ing. arch. Mikuláš Wittlich, Ing. Pavel Jakoubek, Ing. Barbora Janů |
| Studio |
Studio acht |
| Location |
Náměstí U Svatého Jiří 34, 119 00, Praha 1 - Hradčany |
| Collaborating professions |
Architektonicko-stavební řešení |
| Investor |
Metropolitní kapitula u sv. Víta v Praze
Hrad III. nádvoří 48/2, 119 01 Praha 1 – Hradčany |
| Supplier |
Archatt
Branky 16, 664 49 Ostopovice |
| Date of completion / approval of the project |
November 2023 |
| Fotograf |
Tomáš Slavík |
The design for the reconstruction and extension of the courtyard wings is based on the concept of opening the courtyard to the public. It allows visitors to sit in a picturesque nook and admire views of the Ball game hall in the Royal Garden across Dear Moat.
No other courtyard on the north castle wall is publicly accessible. Two new extensions were built in the courtyard on the footprint of two former outbuildings. One will be used as an office space, the other as a café.
RECONSTRUCTION
Foremostly, the architectural intention was a monument restoration of the historic building and rehabilitation of its interiors and exteriors, evoking the appearance of the historical building at the end of the 19th century. The building has now returned to its original purpose - the administrative operation of church institutions, especially of The metropolitan chapter of St. Vitus.
EXTENSIONS
In the historical footprint of the original outbuildings (stables and coach house), new courtyard extensions were built with an expected commercial use related to tourist visits to the Prague castle. In the extension on the west side of the yard (with an extension to the northern basement), a small café is expected to operate, and on the east side of the yard a general business unit is located.
COURTYARD AND FOUNTAIN
Another major undertaking is the rehabilitation of the courtyard. On the northern side of the yard, on the edge of the fortification wall, a stone lookout object with a fountain is installed. The new fountain is designed in a combination of two materials - Mrákotín granite and cast bronze. The courtyard is newly paved with granite paving from the Březinka quarry according to the author's design.
RECONSTRUCTION
Reconstruction of the main building was carried out as a restoration with minor modifications that provide more openness and remove the barracks remains.
The renovation concept is characterized by the choice of durable and timeless materials and symbiosis of the original and contemporary colour schemes. Grained surfaces were restored on historic doors and windows, tiles were completed in corresponding formats and patterns, wooden and parquet floors were refurbished or reconstructed. New constructions, such as glass partitions, were designed in a contemporary, moderate, material-quality, and timeless solution.
EXTENSIONS
In the new buildings, the defining materials are stone cladding from Hnánov sandstone, discreet tiled and wooden floors and a glass facade with subtle steel frames.
Green building
Environmental certification
| Type and level of certificate |
-
|
Water management
| Is rainwater used for irrigation? |
|
| Is rainwater used for other purposes, e.g. toilet flushing ? |
|
| Does the building have a green roof / facade ? |
|
| Is reclaimed waste water used, e.g. from showers and sinks ? |
|
The quality of the indoor environment
| Is clean air supply automated ? |
|
| Is comfortable temperature during summer and winter automated? |
|
| Is natural lighting guaranteed in all living areas? |
|
| Is artificial lighting automated? |
|
| Is acoustic comfort, specifically reverberation time, guaranteed? |
|
| Does the layout solution include zoning and ergonomics elements? |
|
Principles of circular economics
| Does the project use recycled materials? |
|
| Does the project use recyclable materials? |
|
| Are materials with a documented Environmental Product Declaration (EPD) promoted in the project? |
|
| Are other sustainability certifications used for materials and elements? |
|
Energy efficiency
| Energy performance class of the building according to the Energy Performance Certificate of the building |
|
| Is efficient energy management (measurement and regular analysis of consumption data) considered? |
|
| Are renewable sources of energy used, e.g. solar system, photovoltaics? |
|
Interconnection with surroundings
| Does the project enable the easy use of public transport? |
|
| Does the project support the use of alternative modes of transport, e.g cycling, walking etc. ? |
|
| Is there access to recreational natural areas, e.g. parks, in the immediate vicinity of the building? |
|
