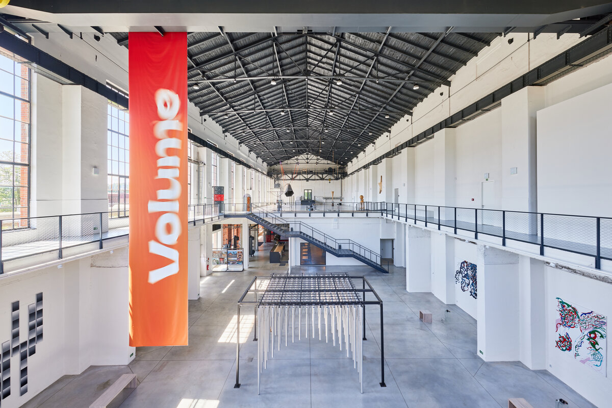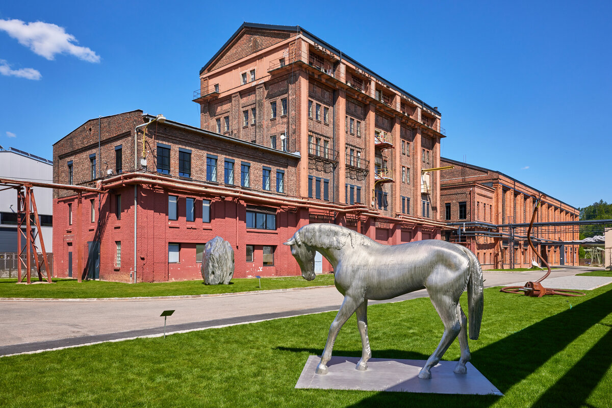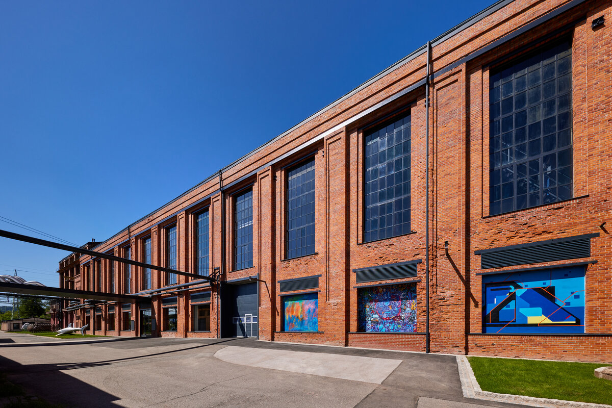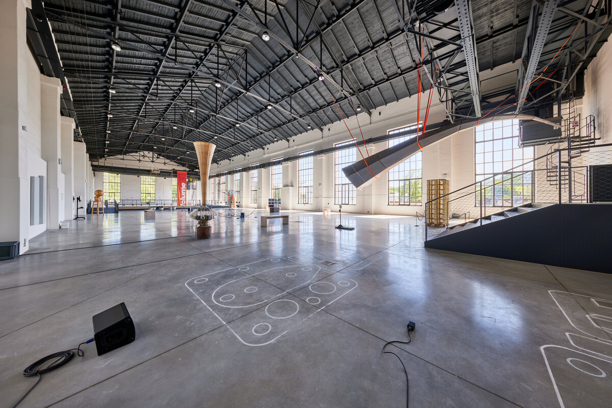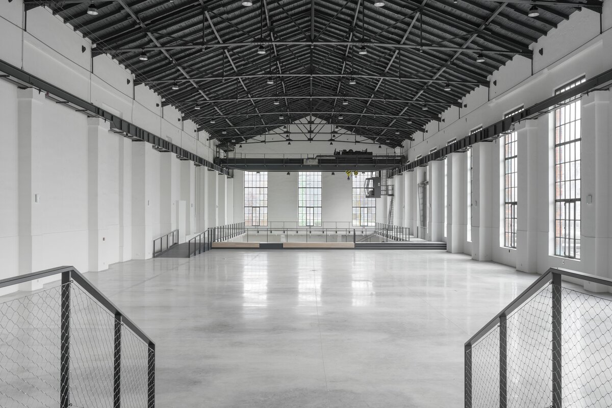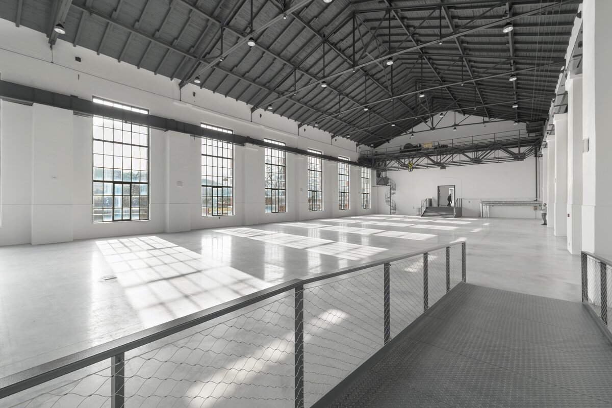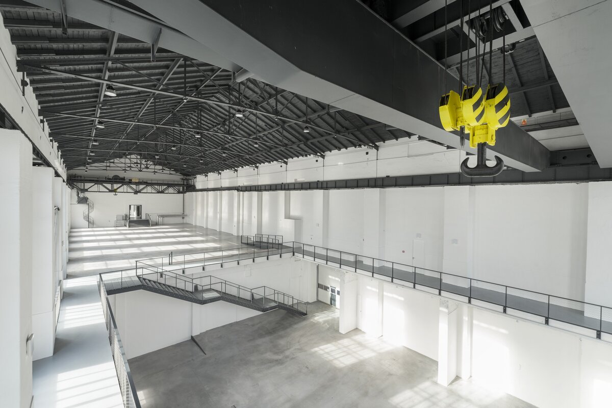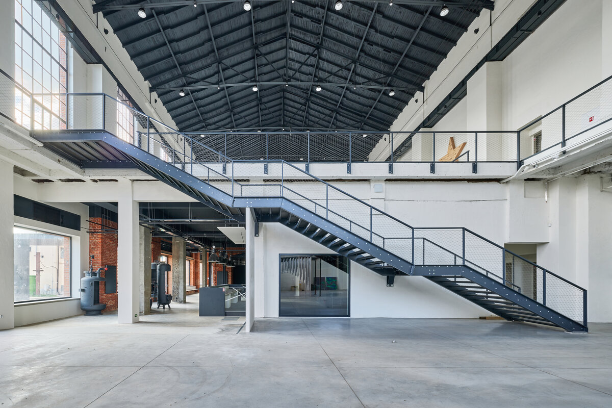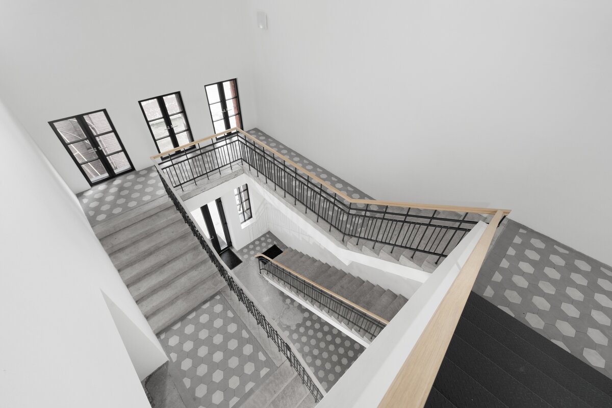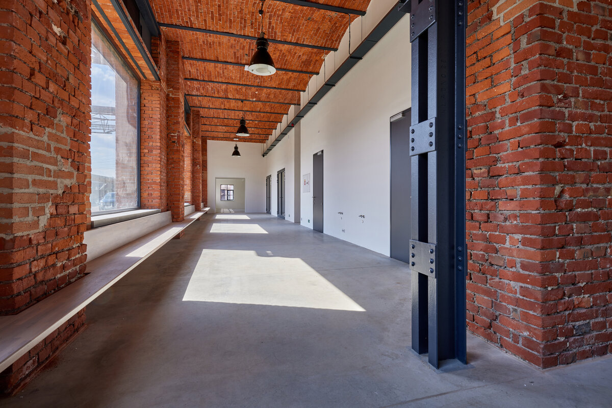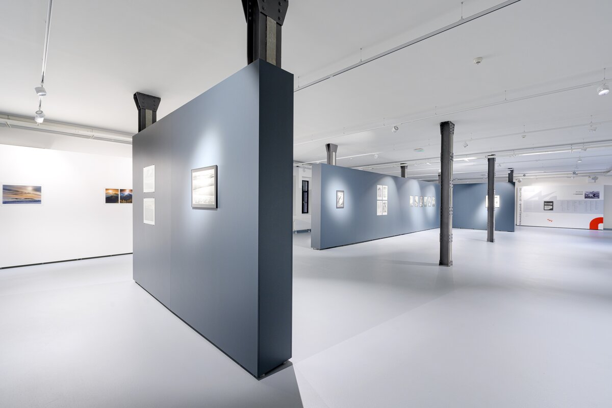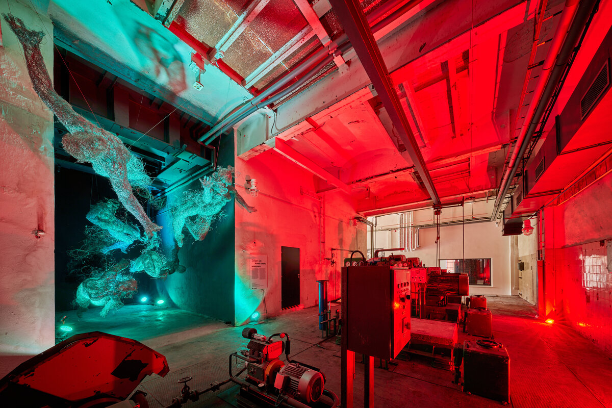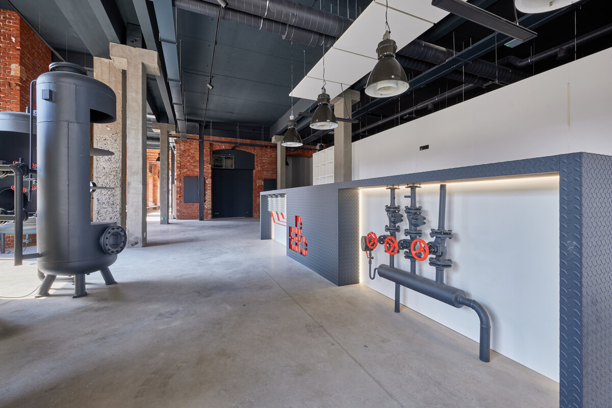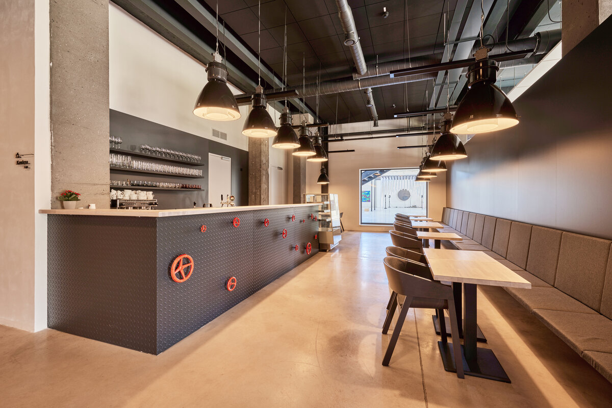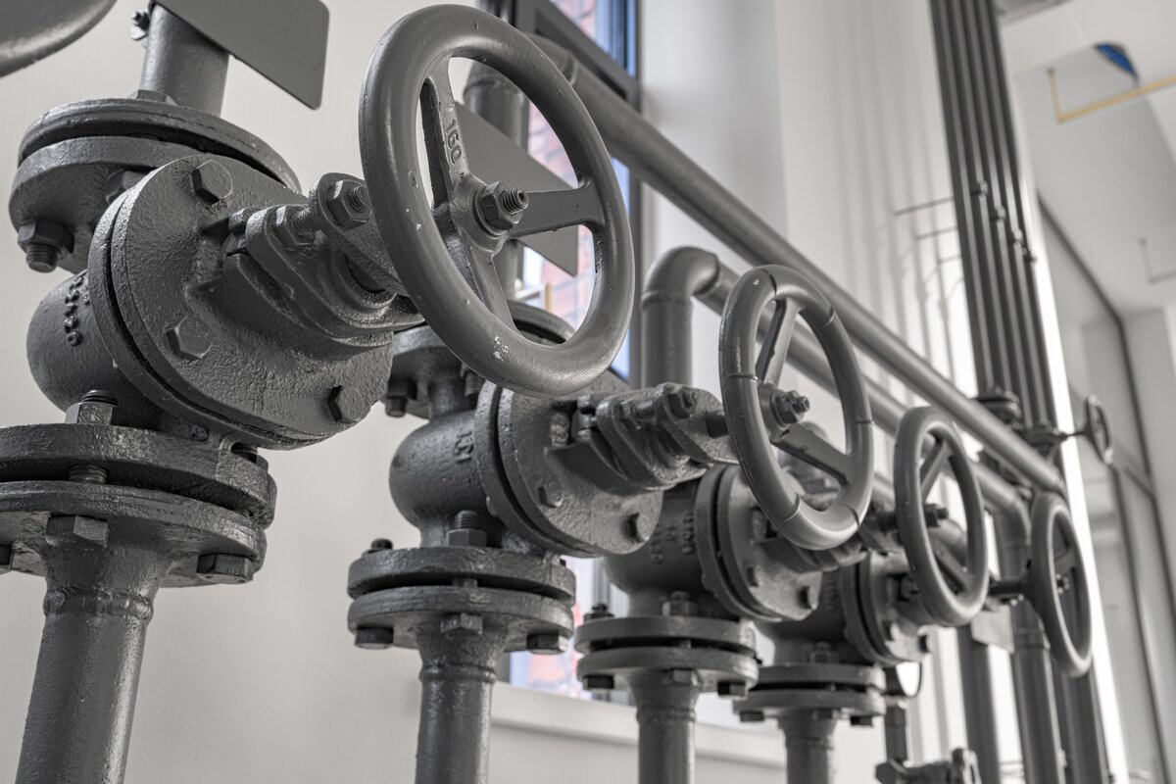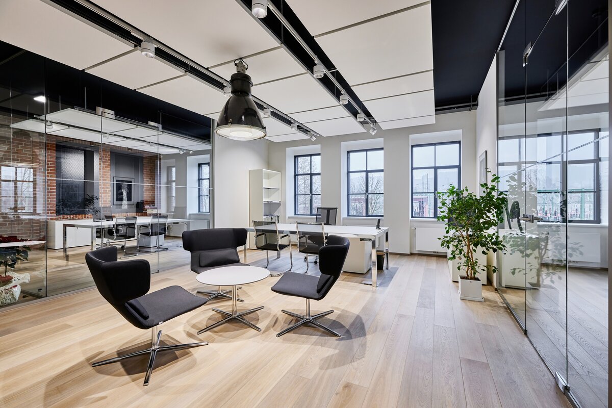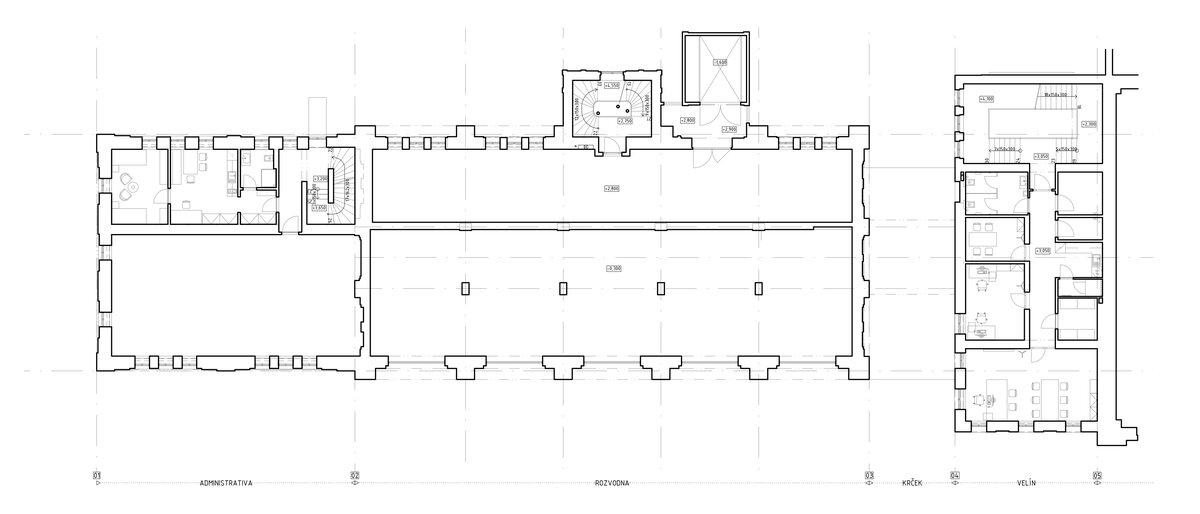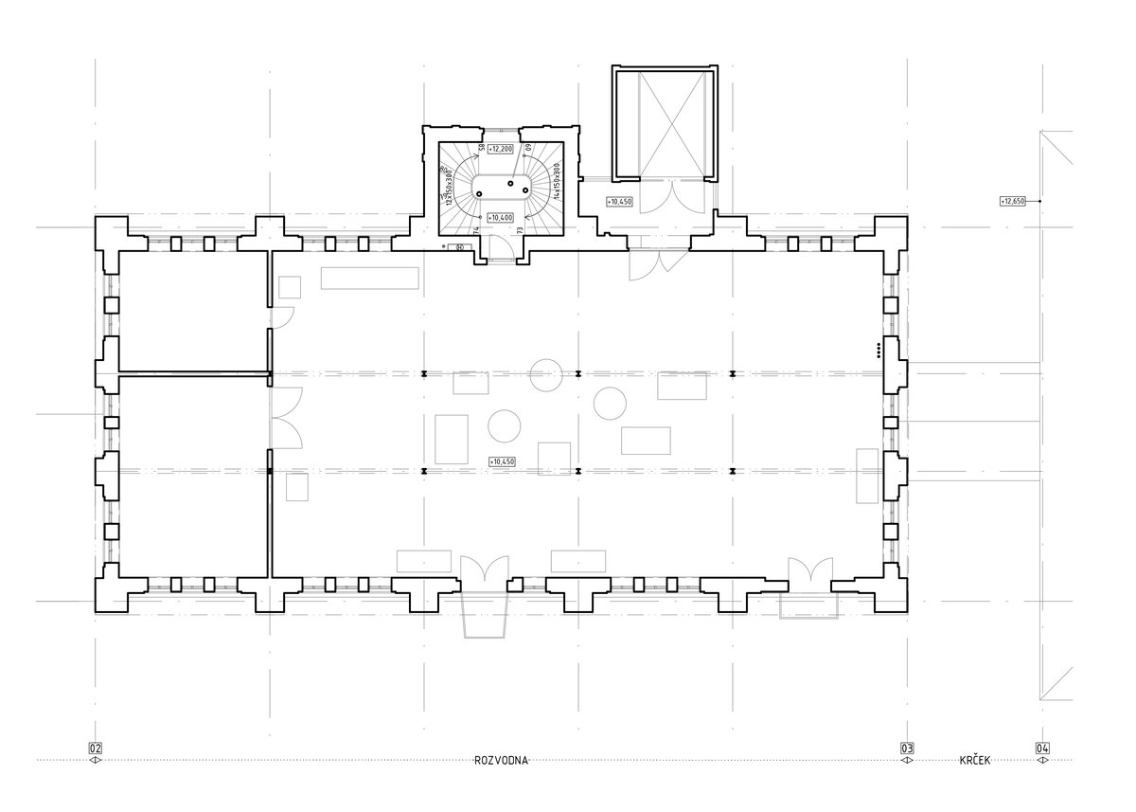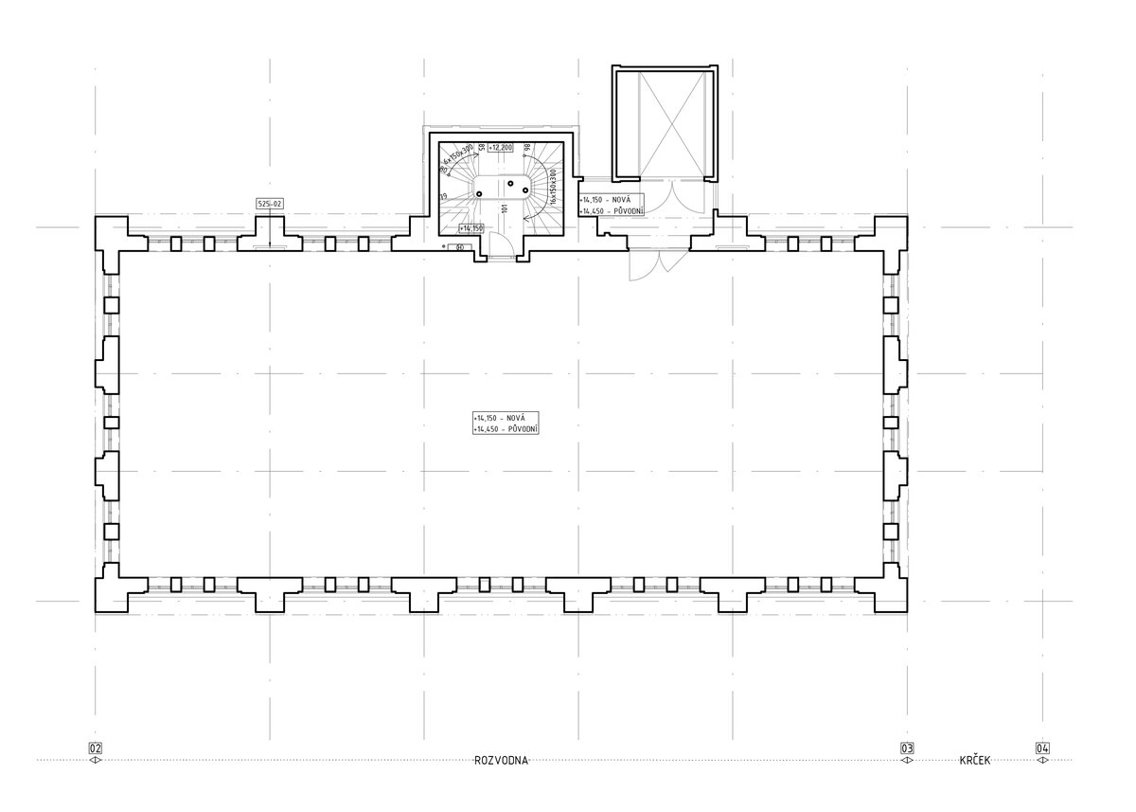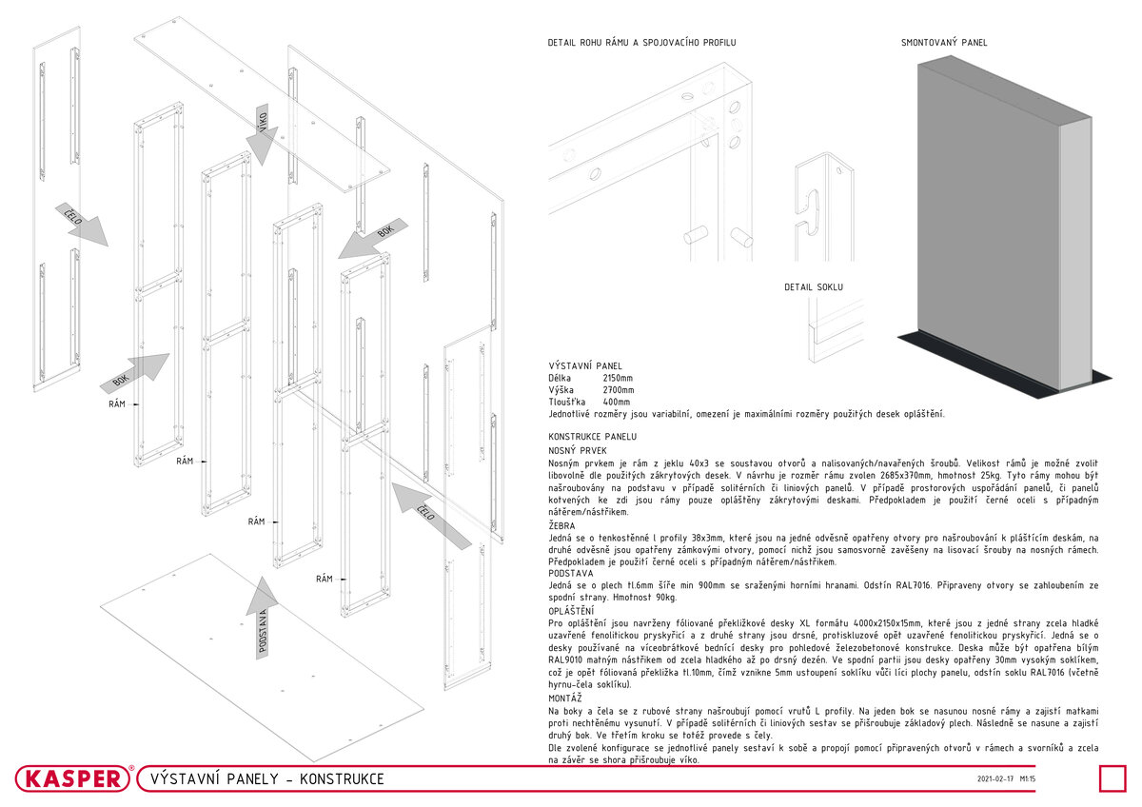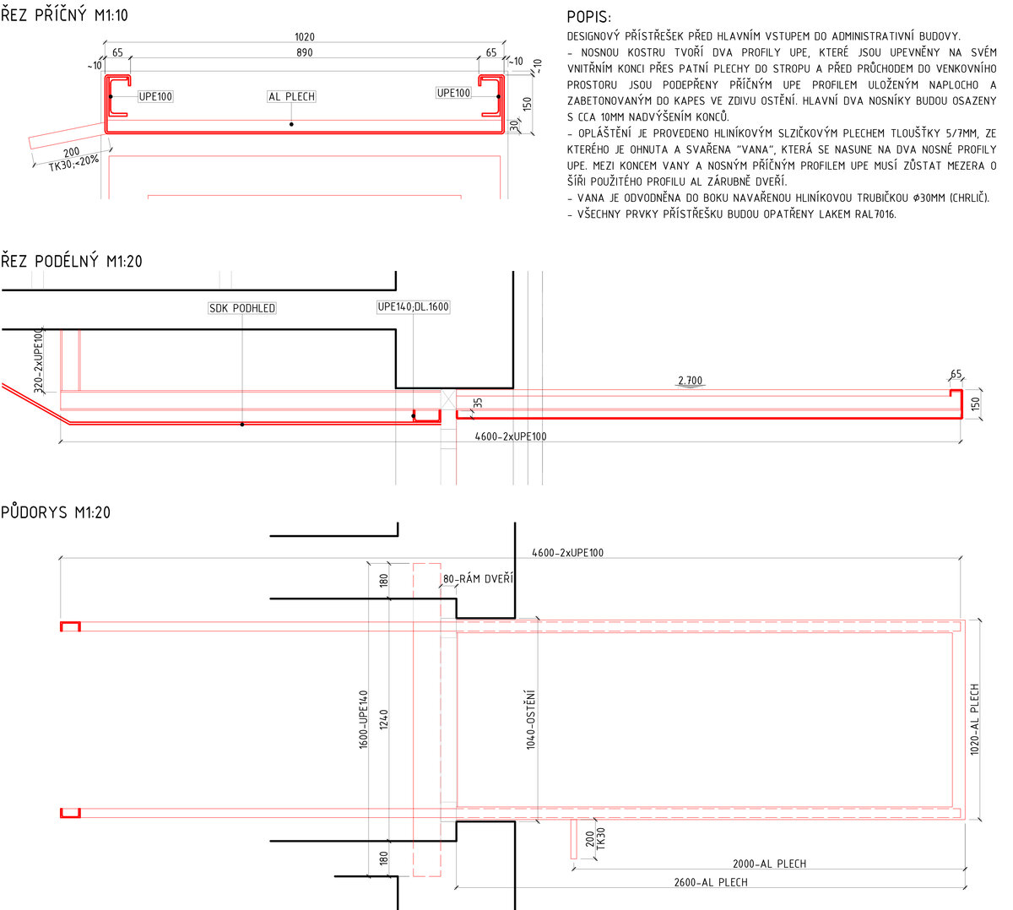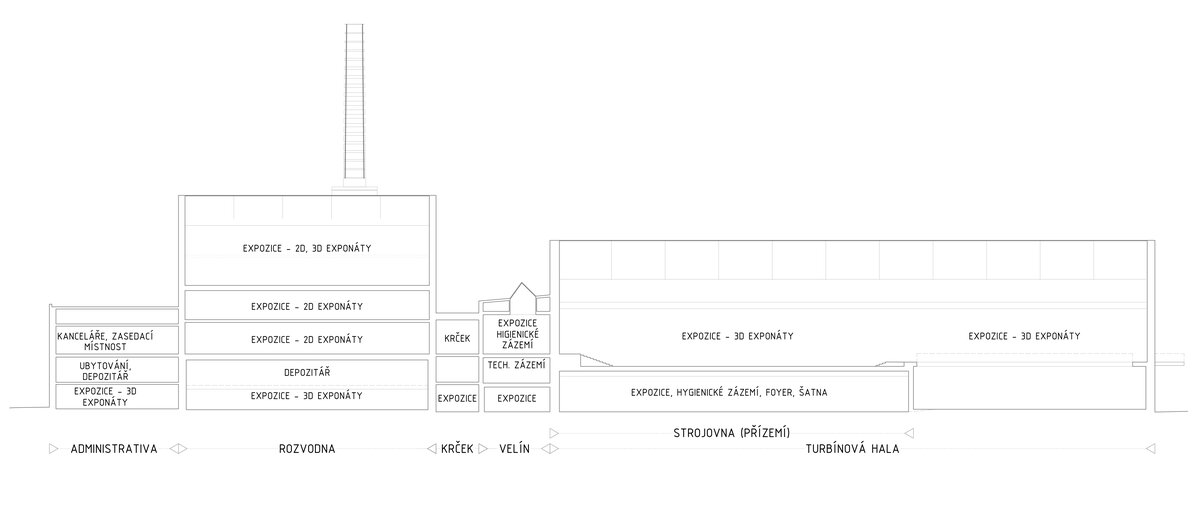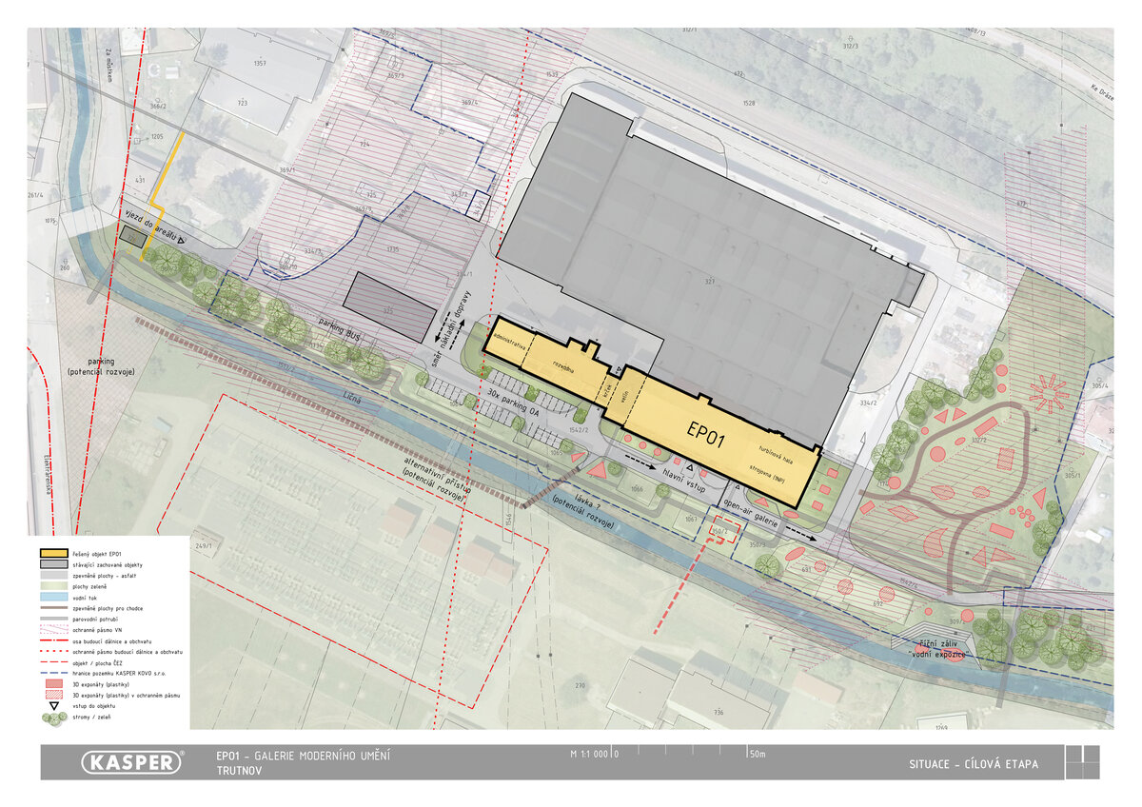| Author |
Ing. arch. Michal Ježek, Ing. Jan Řehák, Ing. arch. Ivo Balcar, Ing. arch. Aleš Krtička |
| Studio |
ATELIER TSUNAMI s.r.o. |
| Location |
Elektrárenská 322, 541 03 Trutnov - Poříčí |
| Investor |
KASPER KOVO s.r.o.
Žitná 476, 541 03 Trutnov |
| Supplier |
STAVEBNĚ DOPRAVNÍ TRUTNOV s.r.o.
Zahradní 75, 541 01 Trutnov |
| Date of completion / approval of the project |
April 2023 |
| Fotograf |
Miloš Šálek |
This is a conversion of an early 20th-century coal-fired power plant into a contemporary art gallery in Trutnov. The project was conceived by Mr. and Mrs. Kasper, who intend to create a venue for contemporary art exhibitions, including large works. It offers indoor exhibition spaces, an open-air exposition, accommodation for artists, a blacksmith’s shop and an administrative section. The architectural design puts emphasis on functionality of operation and on simplicity. The original construction features, detail and equipment have been preserved and renovated as much as possible. There are also modern features, such as striking roofs above the entrances, a steel staircase, glass walls, etc. In order to make the artistic colour and material concept of the renovation coherent and to keep the colour of the background for exhibits neutral, the interior uses an achromatic scale of white and anthracite and shades of grey.
In terms of its structure, the property was in a relatively good condition. It was originally designed for heavy generators and turbines and before the revitalisation it was used for manufacturing heavy pressure vessels. Throughout the approximately 100 years of their lifetime, there were numerous conversions and structures added to the properties without any general concept. During the construction changes, they were removed and the buildings were restored almost to their original state. The changes focused on adapting the property to new functions, current building regulations and, if possible, to intuitive movement of visitors around the gallery, which is completely wheelchair-accessible. The vertical perimeter walls of some buildings were insulated inside in order to preserve the original outside industrial appearance with coarse brick. New features are mostly made of steel and correspond to the industrial character of the property. Doors and windows were replaced with refurbished or new ones so as to correspond with modern thermal and technical requirements. Their arrangement and dimensions were preserved.
Green building
Environmental certification
| Type and level of certificate |
-
|
Water management
| Is rainwater used for irrigation? |
|
| Is rainwater used for other purposes, e.g. toilet flushing ? |
|
| Does the building have a green roof / facade ? |
|
| Is reclaimed waste water used, e.g. from showers and sinks ? |
|
The quality of the indoor environment
| Is clean air supply automated ? |
|
| Is comfortable temperature during summer and winter automated? |
|
| Is natural lighting guaranteed in all living areas? |
|
| Is artificial lighting automated? |
|
| Is acoustic comfort, specifically reverberation time, guaranteed? |
|
| Does the layout solution include zoning and ergonomics elements? |
|
Principles of circular economics
| Does the project use recycled materials? |
|
| Does the project use recyclable materials? |
|
| Are materials with a documented Environmental Product Declaration (EPD) promoted in the project? |
|
| Are other sustainability certifications used for materials and elements? |
|
Energy efficiency
| Energy performance class of the building according to the Energy Performance Certificate of the building |
|
| Is efficient energy management (measurement and regular analysis of consumption data) considered? |
|
| Are renewable sources of energy used, e.g. solar system, photovoltaics? |
|
Interconnection with surroundings
| Does the project enable the easy use of public transport? |
|
| Does the project support the use of alternative modes of transport, e.g cycling, walking etc. ? |
|
| Is there access to recreational natural areas, e.g. parks, in the immediate vicinity of the building? |
|
