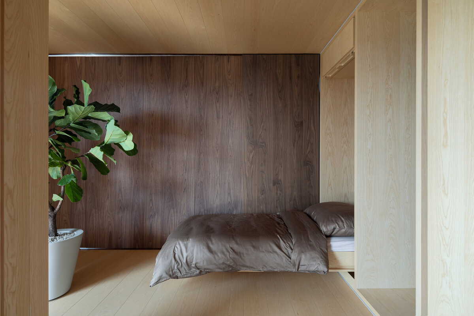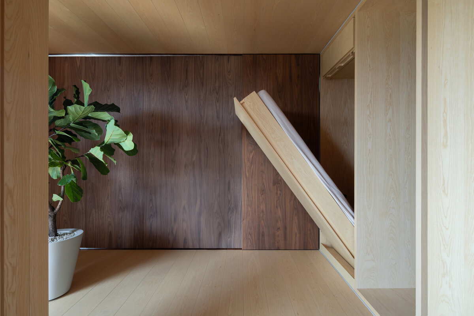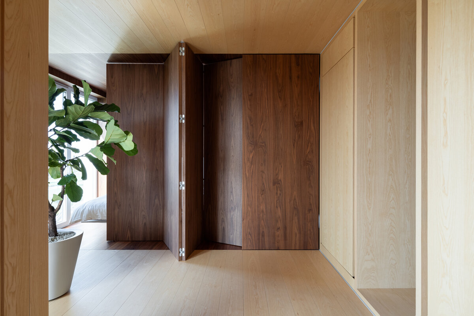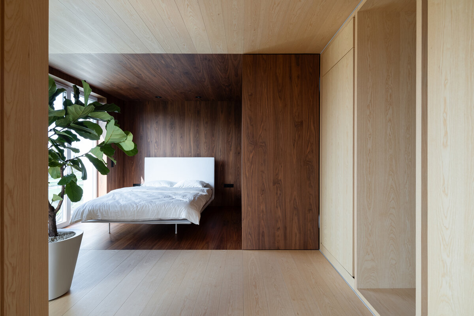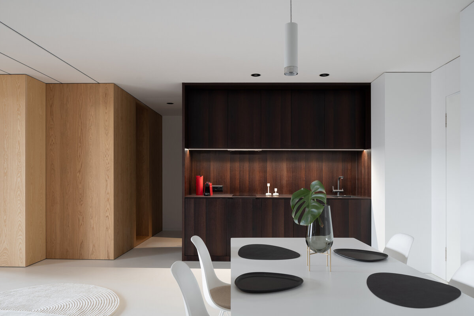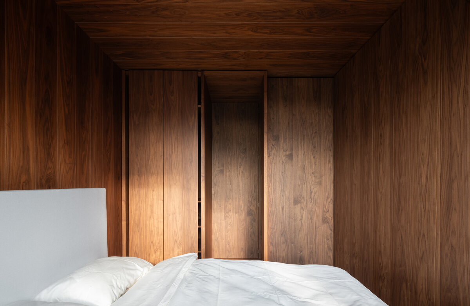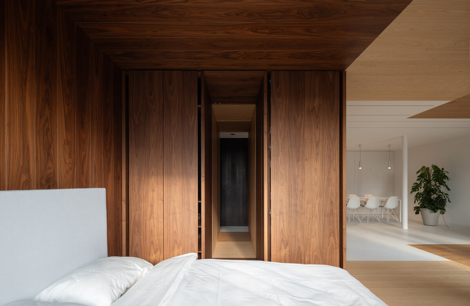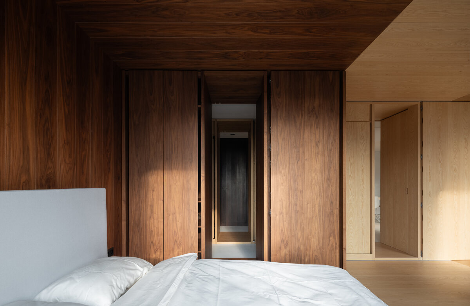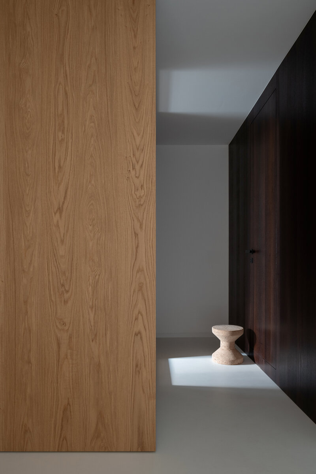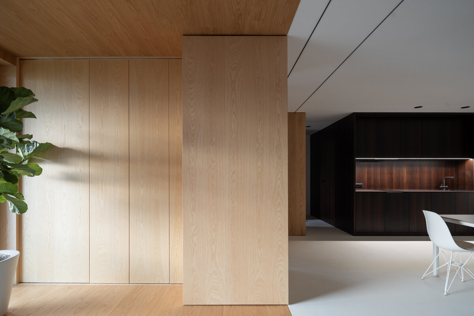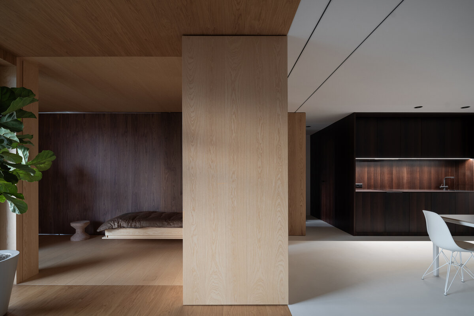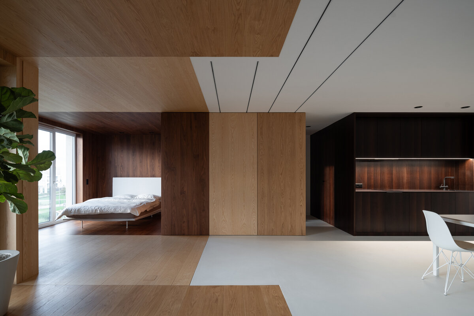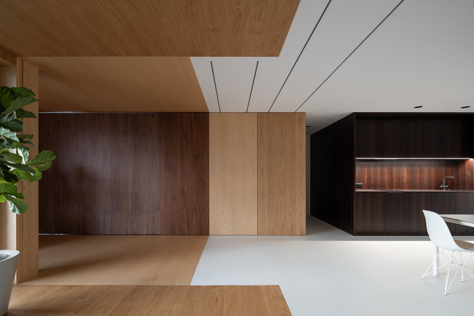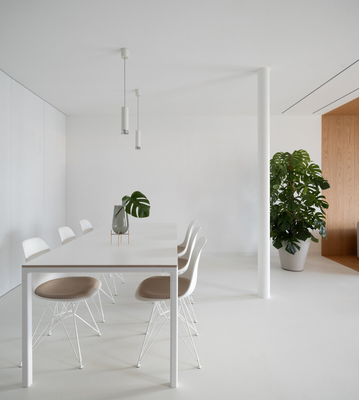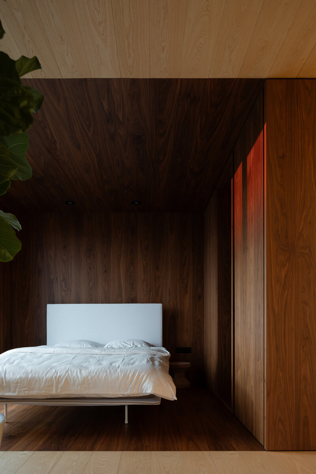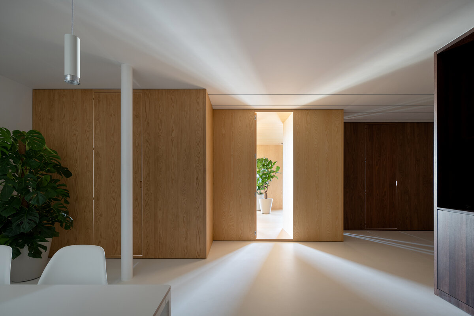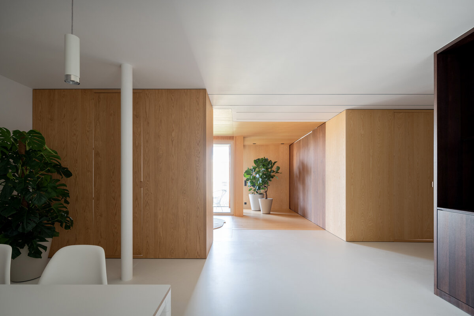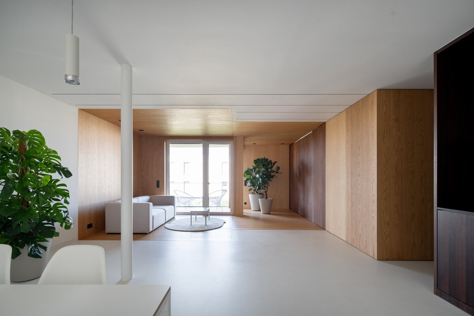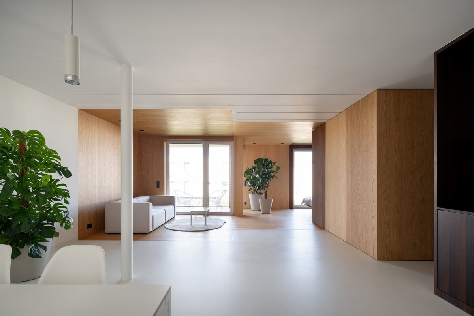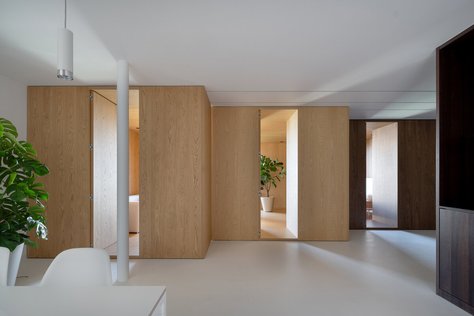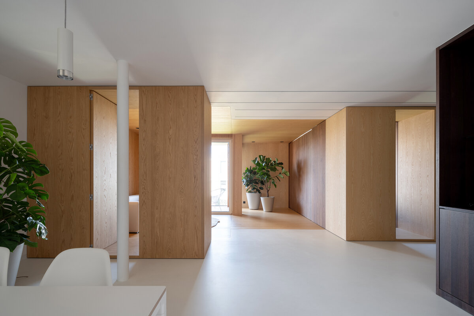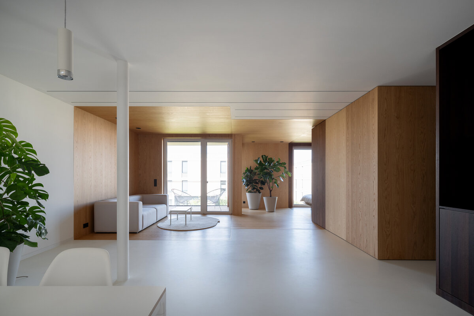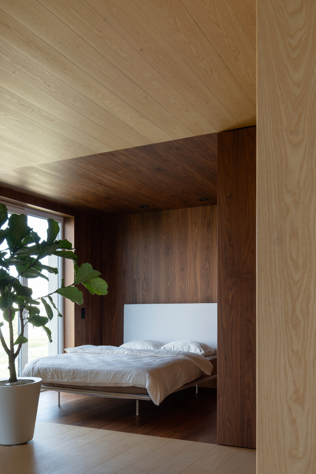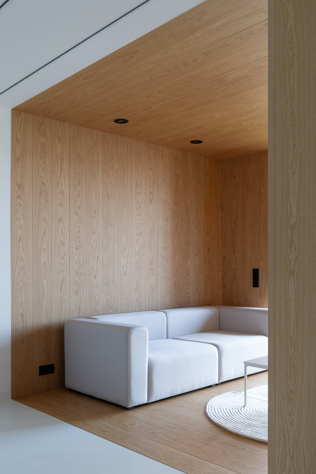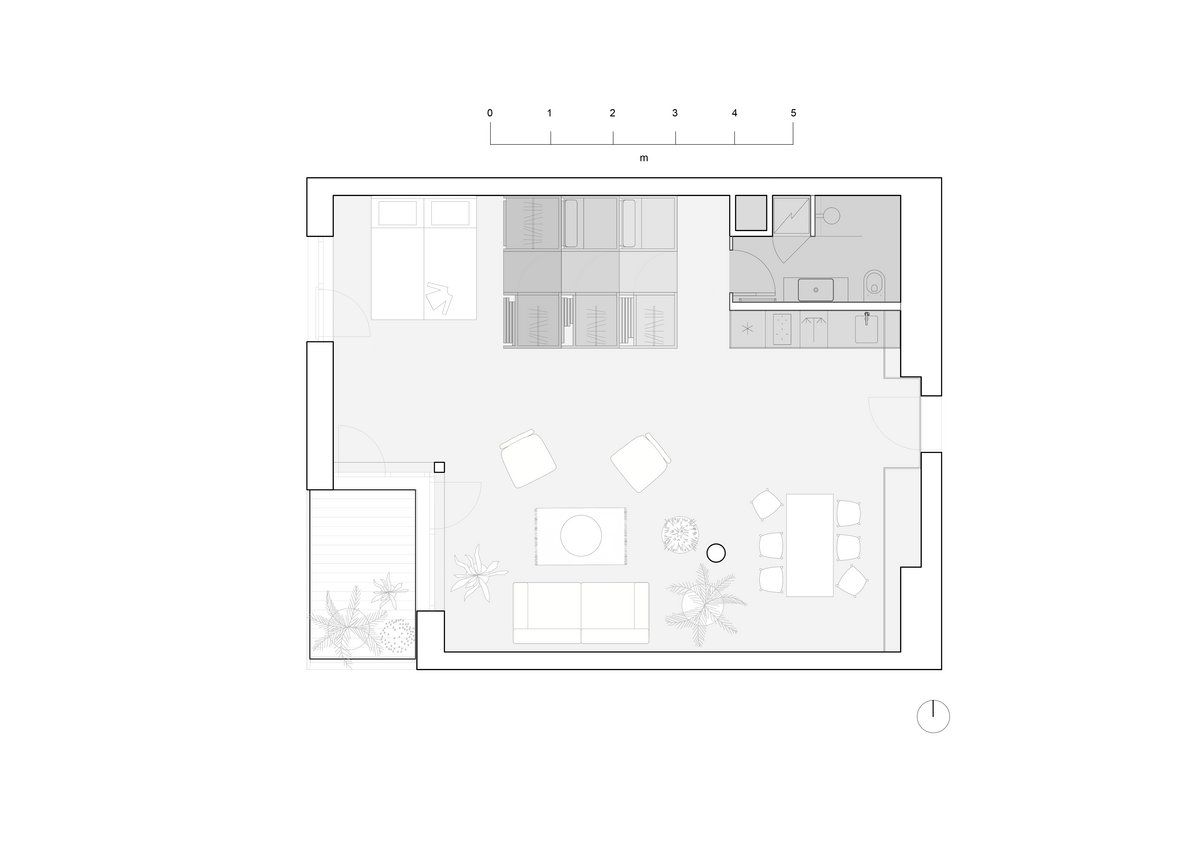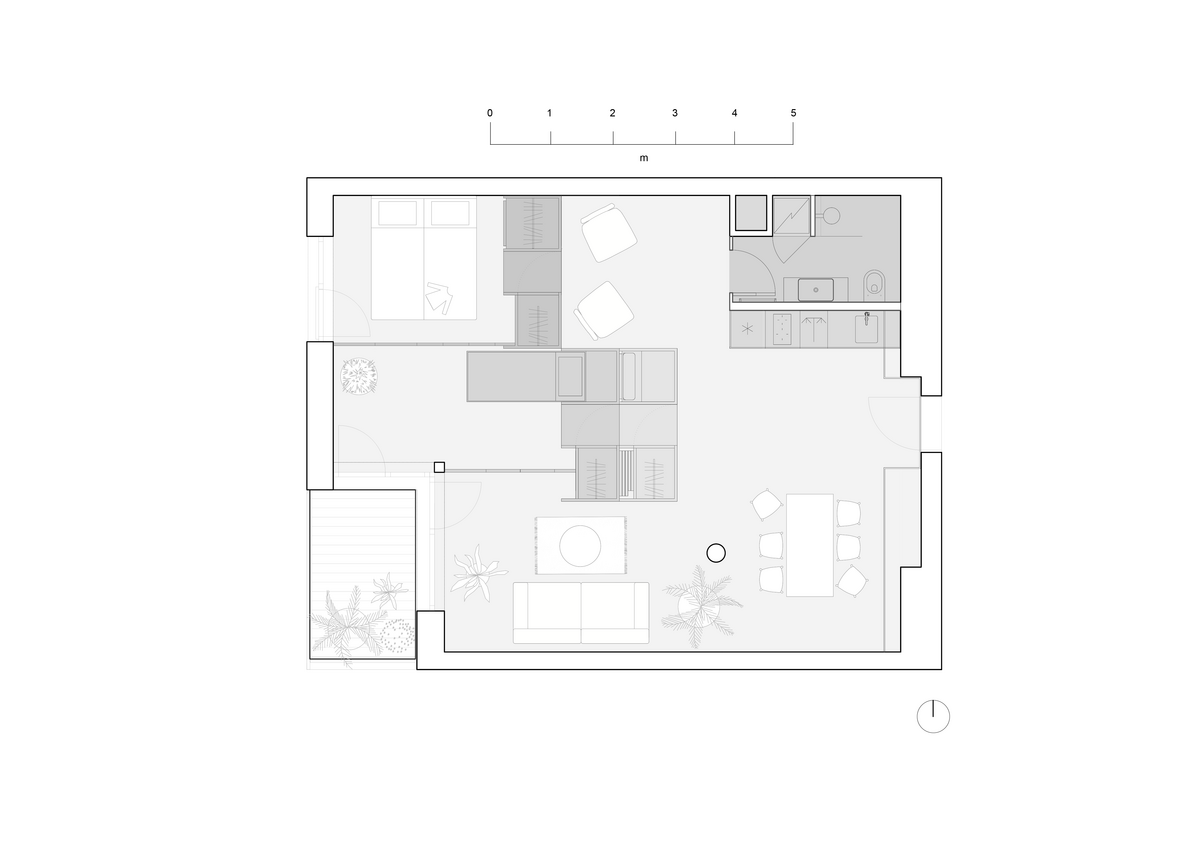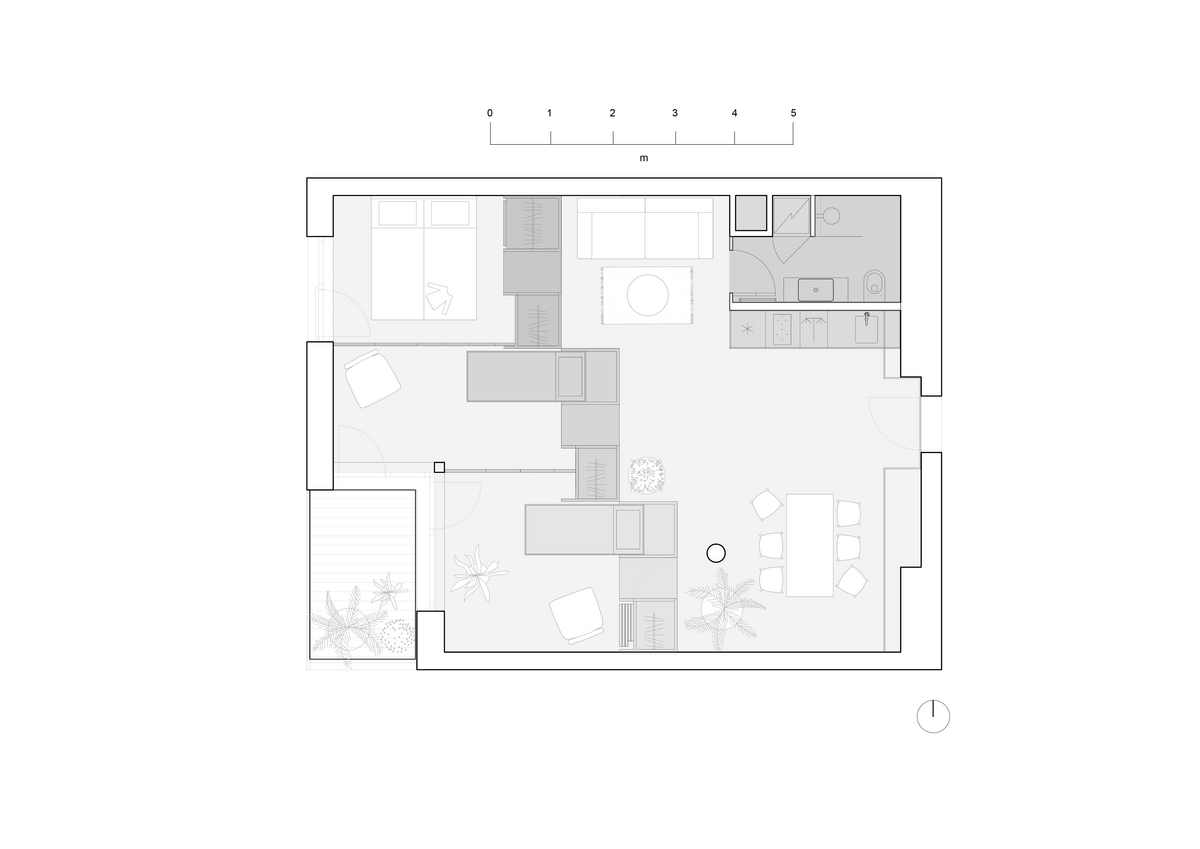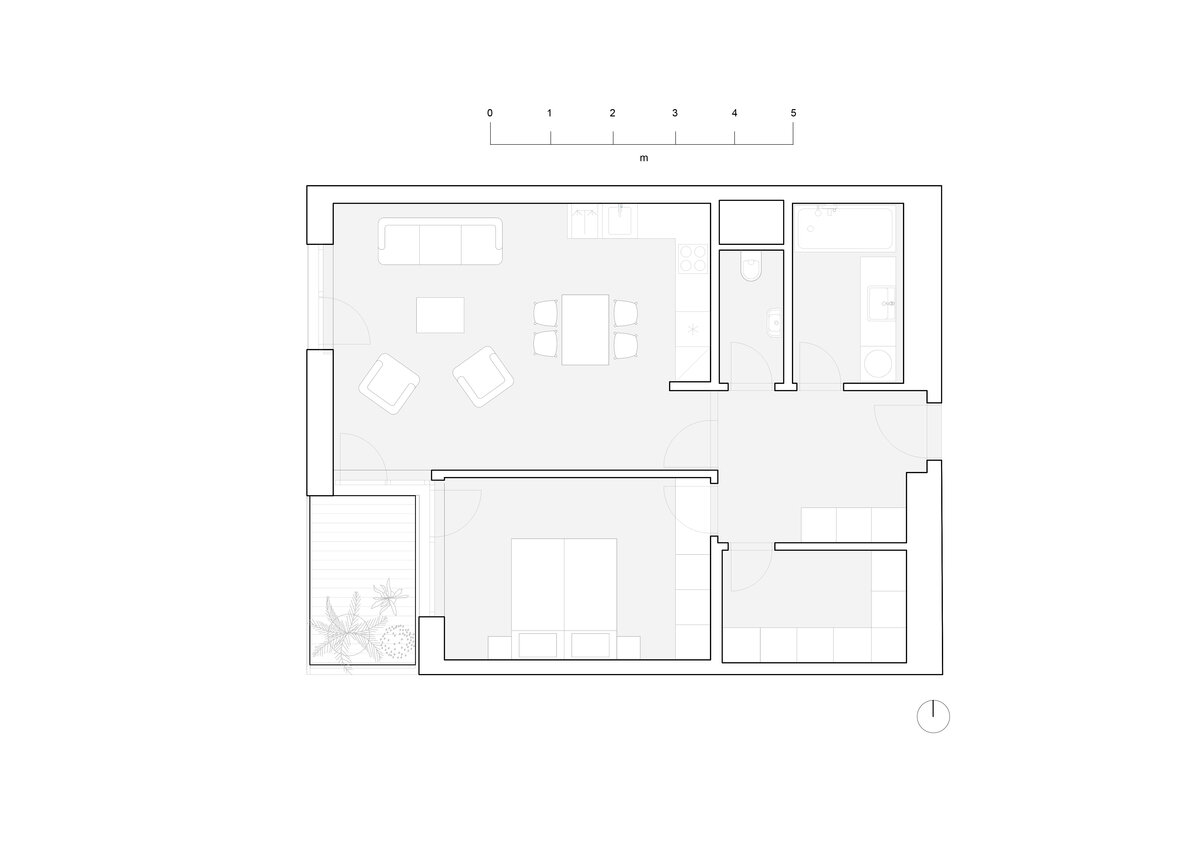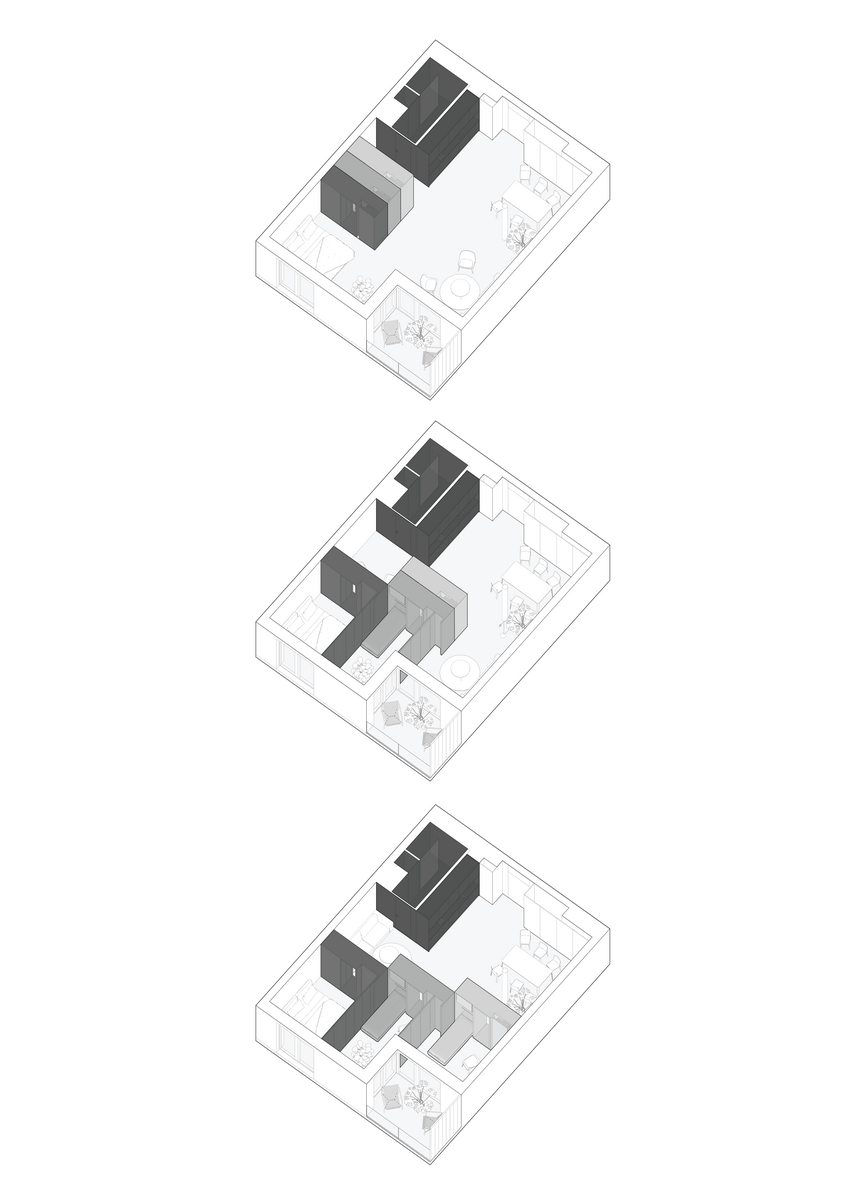| Author |
Ondřej Chybík, Michal Krištof, Ondřej Mundl, Andrea Rampasová, Martin Holý, Dávid Medzihorský |
| Studio |
CHYBIK + KRISTOF |
| Location |
779 00 Olomouc 9 |
| Collaborating professions |
Architekt |
| Investor |
Soukromý investor |
| Supplier |
Kintex s.r.o. |
| Date of completion / approval of the project |
February 2023 |
| Fotograf |
Alex Shoots Buildings |
The flexible apartment in Olomouc is a manifesto of 21st-century living. The design by the CHYBIK + KRISTOF studio proves that our environment can adapt to our needs, not vice versa. Depending on the situation, it is easy to create a dedicated office space for a few hours a day. If necessary, you can have an extra room when the baby comes without having to move, or instead enjoy a spacious living room for a birthday party without having to sacrifice space on a daily basis.
The architects removed all the partitions in the one-bedroom apartment and replaced them with four wooden boxes, differentiated by the colour of the veneer used, to create five separate spaces. The darkest box houses the kitchen and bathroom. The other three boxes are movable, each containing a bed and a built-in wardrobe. Each time a box is pulled out, a new room is created, while retracting it opens up the space into a larger unit, maximizing every square meter.
Such a design meets our ever-changing needs, and because it is easily adaptable and doesn't require extensive and time-consuming demolition and rebuilding, it is the solution to housing affordability and the answer to the dynamically changing conditions that life brings.
Green building
Environmental certification
| Type and level of certificate |
-
|
Water management
| Is rainwater used for irrigation? |
|
| Is rainwater used for other purposes, e.g. toilet flushing ? |
|
| Does the building have a green roof / facade ? |
|
| Is reclaimed waste water used, e.g. from showers and sinks ? |
|
The quality of the indoor environment
| Is clean air supply automated ? |
|
| Is comfortable temperature during summer and winter automated? |
|
| Is natural lighting guaranteed in all living areas? |
|
| Is artificial lighting automated? |
|
| Is acoustic comfort, specifically reverberation time, guaranteed? |
|
| Does the layout solution include zoning and ergonomics elements? |
|
Principles of circular economics
| Does the project use recycled materials? |
|
| Does the project use recyclable materials? |
|
| Are materials with a documented Environmental Product Declaration (EPD) promoted in the project? |
|
| Are other sustainability certifications used for materials and elements? |
|
Energy efficiency
| Energy performance class of the building according to the Energy Performance Certificate of the building |
B
|
| Is efficient energy management (measurement and regular analysis of consumption data) considered? |
|
| Are renewable sources of energy used, e.g. solar system, photovoltaics? |
|
Interconnection with surroundings
| Does the project enable the easy use of public transport? |
|
| Does the project support the use of alternative modes of transport, e.g cycling, walking etc. ? |
|
| Is there access to recreational natural areas, e.g. parks, in the immediate vicinity of the building? |
|
