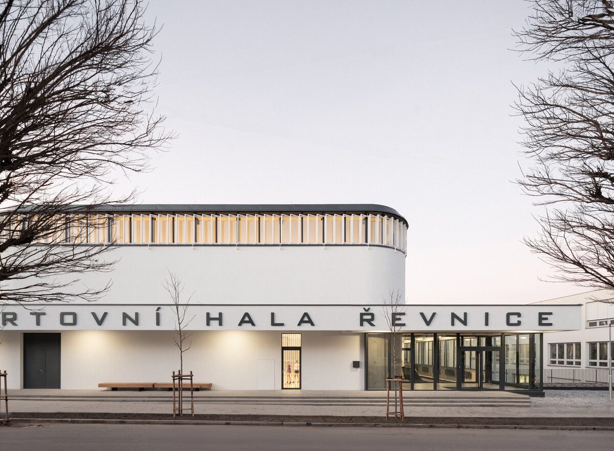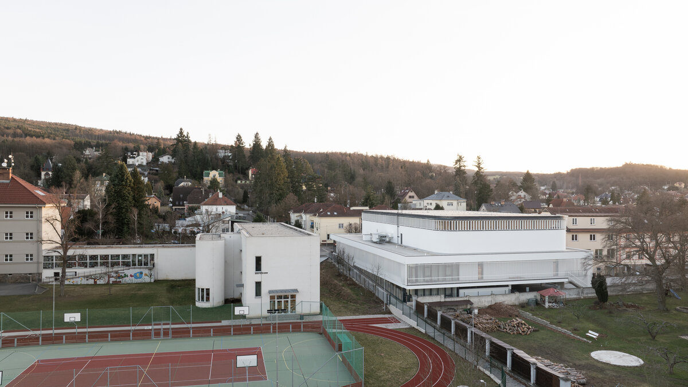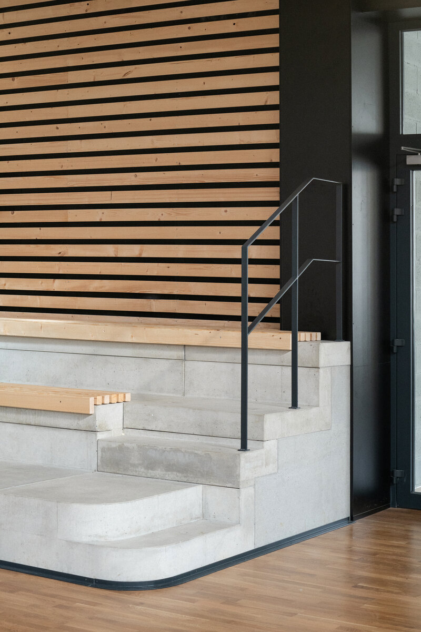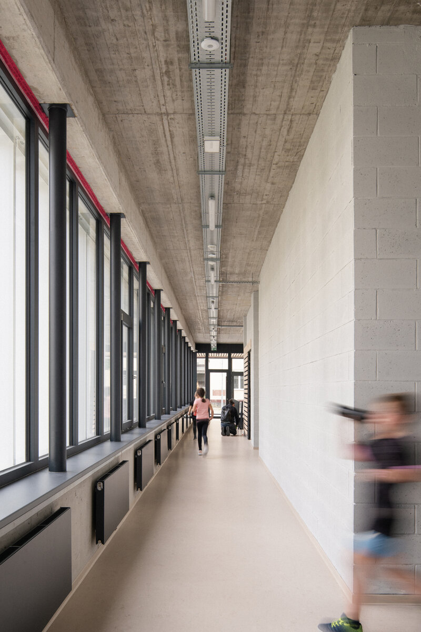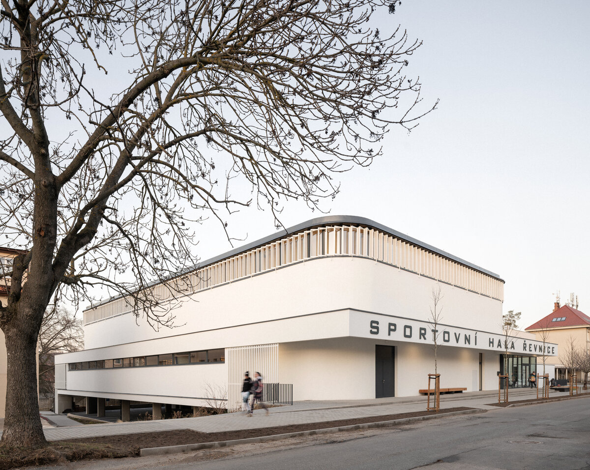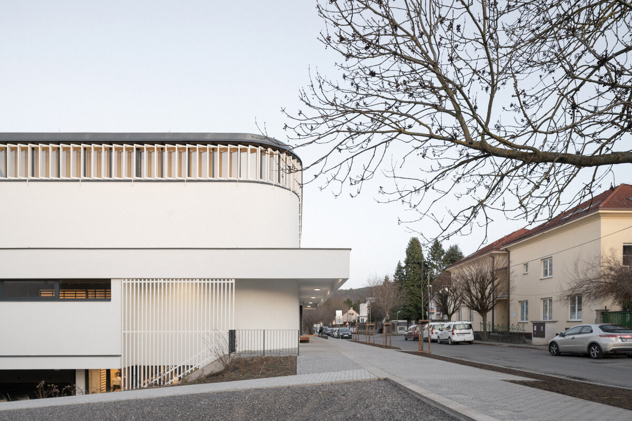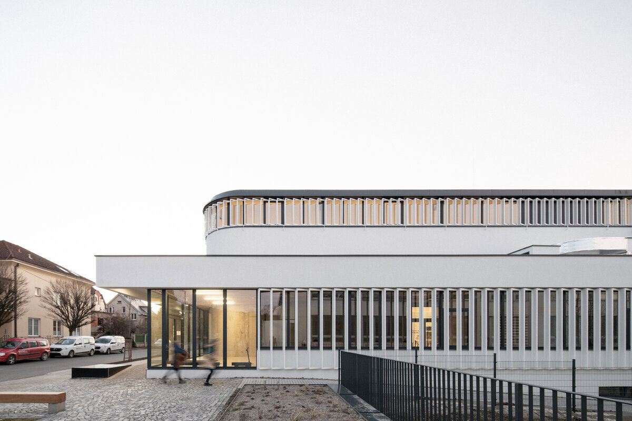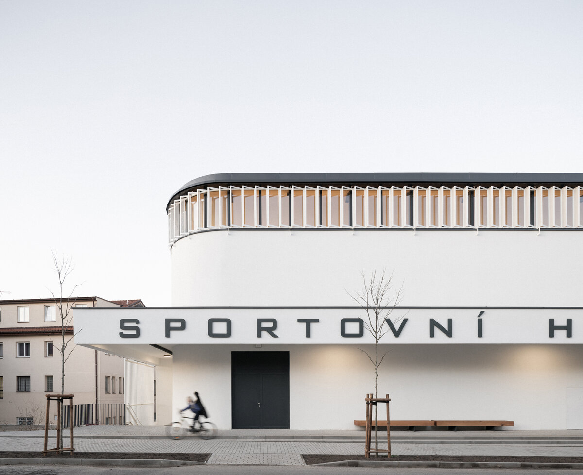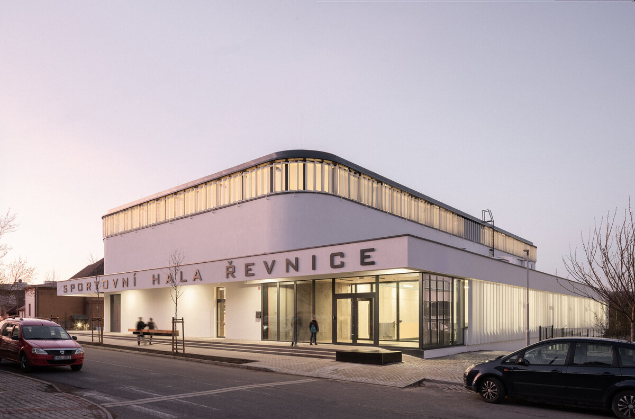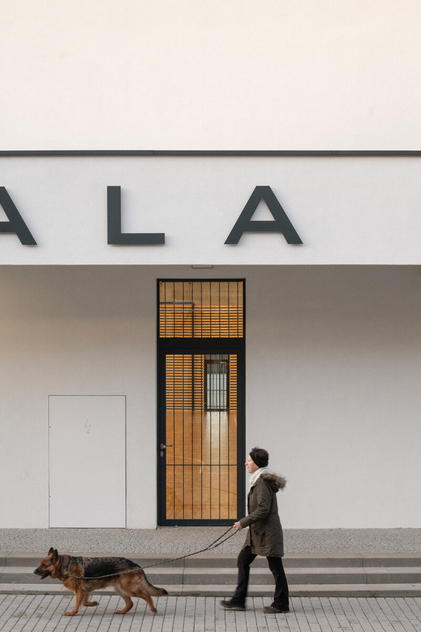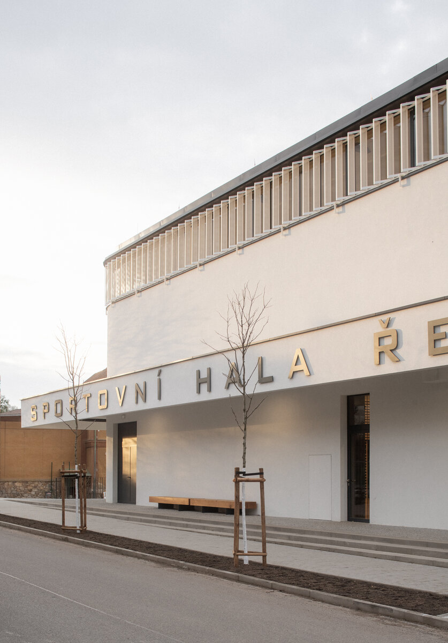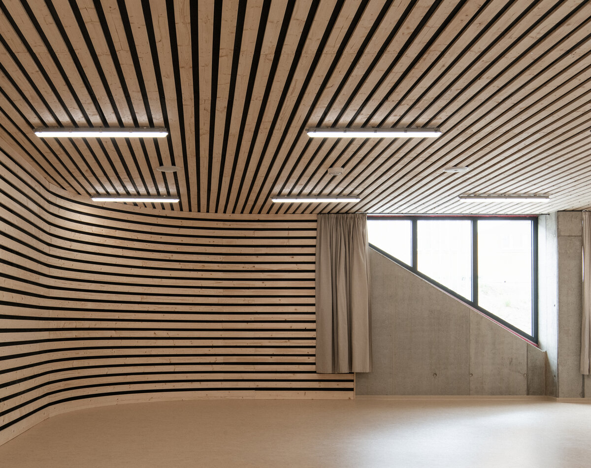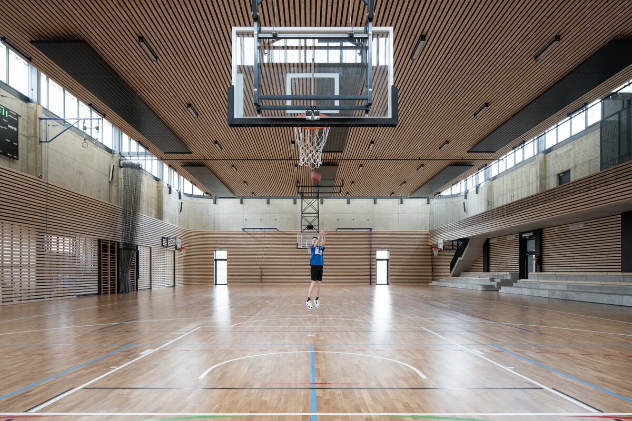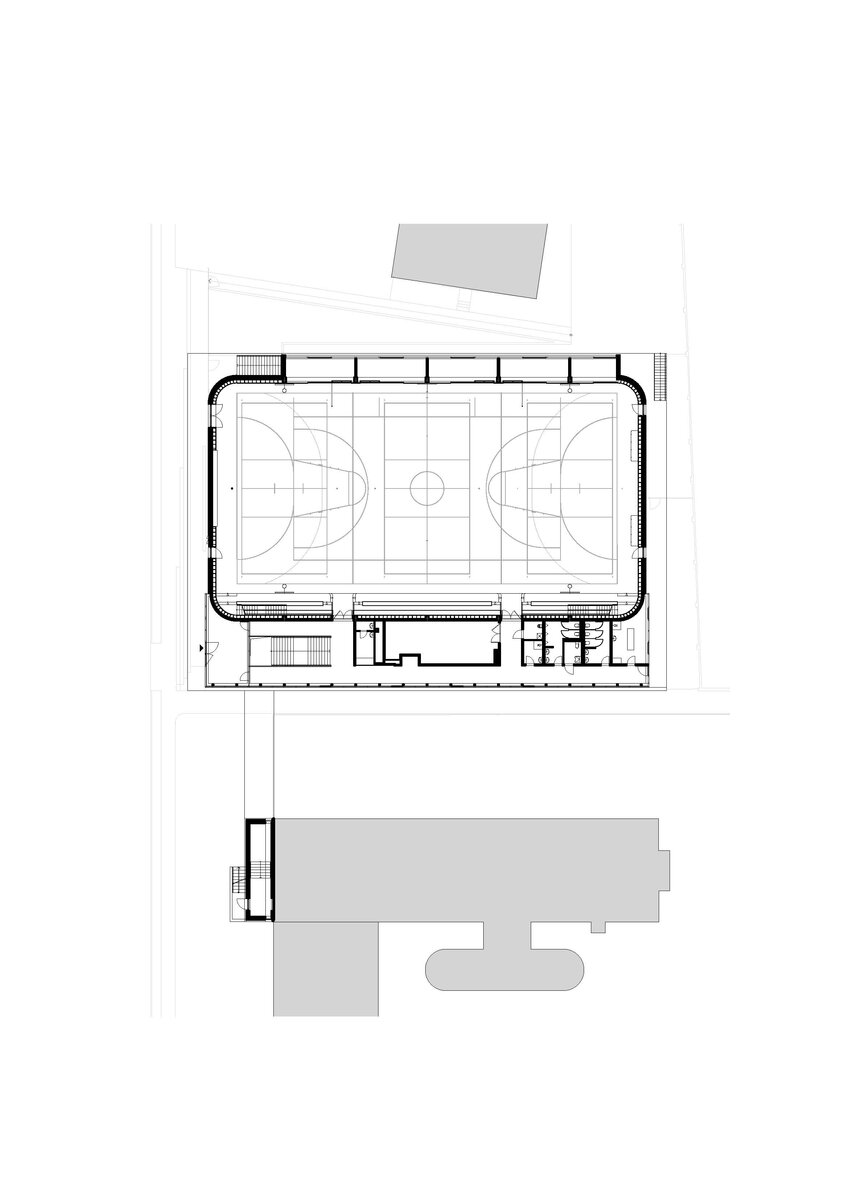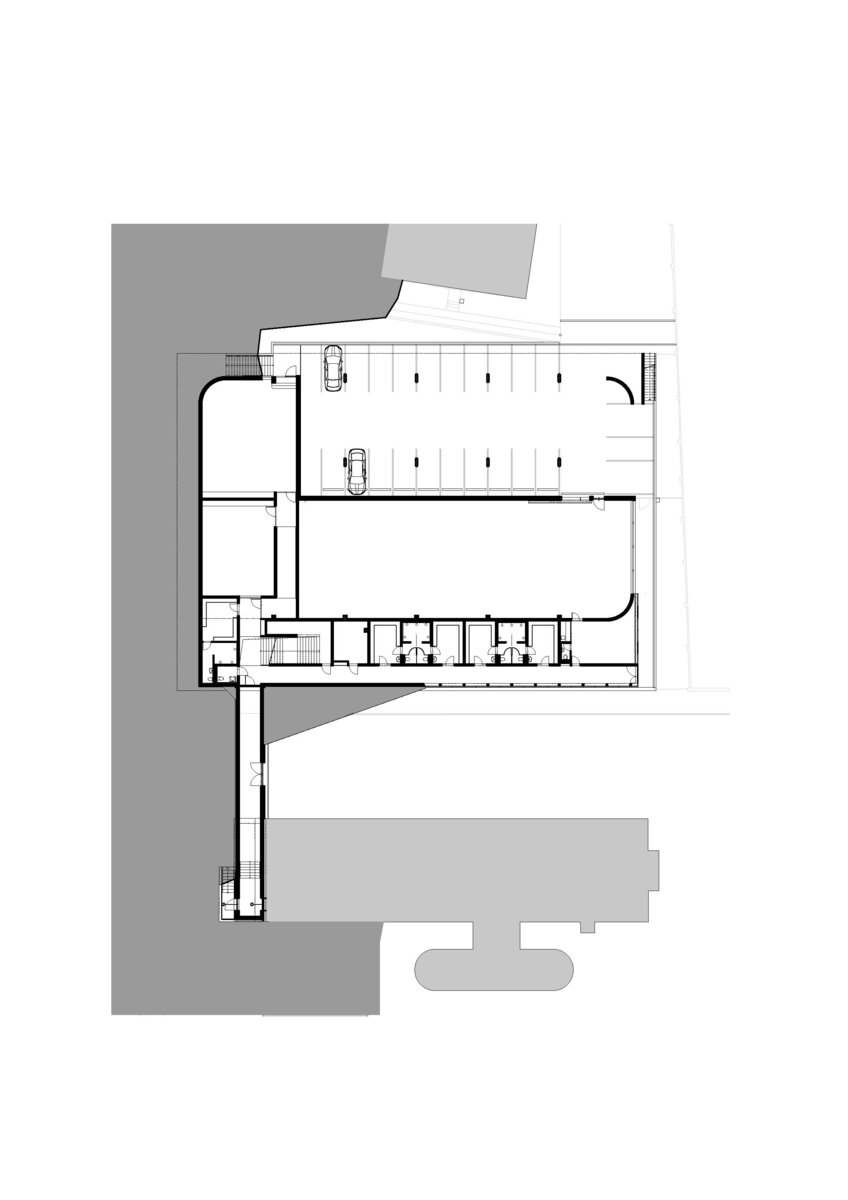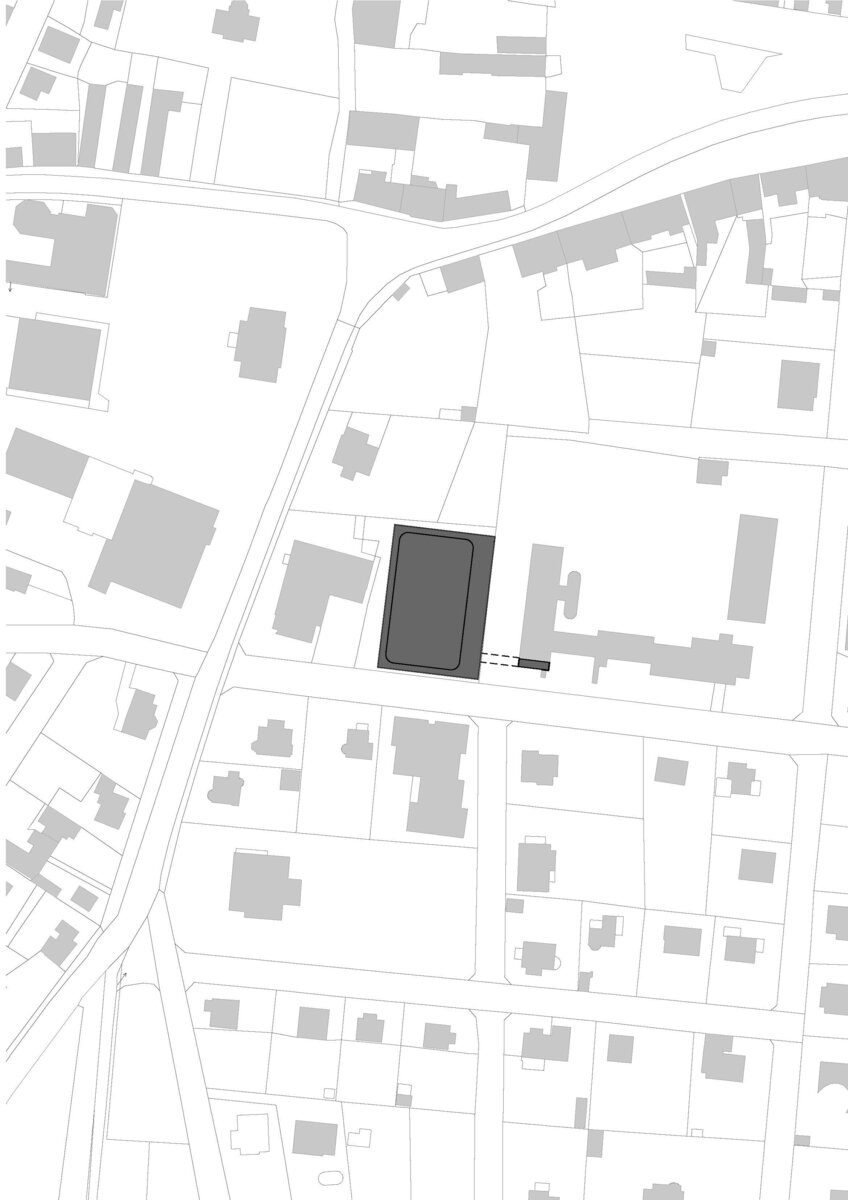| Author |
Peter Sticzay-Gromski, Jan Horký, Sebastian Sticzay |
| Studio |
Grido, architektura a design, s.r.o. |
| Location |
Školní ul., Řevnice |
| Investor |
soukromý investor Sportovní hala Řevnice, s.r.o. |
| Supplier |
Dereza |
| Date of completion / approval of the project |
August 2023 |
| Fotograf |
Alex Shoots Buildings |
A private client commissioned to design a sports hall for the pupils of Řevnice primary school, and for after school sports clubs and for the use of the whole town community. The site for the hall was identified as the former tennis courts on the land between the new primary school extension and the Community building. This created a school campus with an indoor arena and an adjacent athletic Stadion on the school ground.
The mass of the hall, with minimum external dimensions of 45x25x10m, had to be set in the dense, residential development on School Street so as to cause as little disturbance as possible. Therefore, we chose rounded corners – thanks to which the volume was significantly reduced.
The entrance to the lobby from the street is defined by the position of the service wing . This is positioned to the east of the hall so as not to alter the view of the lower elementary school classrooms and to keep the hall a little further away from the school due to hygiene regulations. This position also helps the length of the connecting neck. This part of the building contains the changing rooms, two smaller gyms and technical rooms. The entrance area has a wide seating staircase from which you can see the ridge of Brdy mountains.
The hall is divided into three smaller gyms by nets, which have an opaque lower part. Each gym can be accessed directly from the corridor so that visitors do not disturb the other areas. Each gym has its own lower stand and upper gallery and its own storage. The main storage room is positioned so that it can be accessed from each gym.
Lighting is provided by a perimeter "basilical" light from the upper skylight to the height of the truss. The diffuse nature of the light is provided by vertical exterior slats.
Interior was designed in a good old spartan way - simple, with admitted technologies. The floor of the hall has solid wooden floorboards, the walls are acoustically lined with wooden slats and a sound absorber underneath. The ceiling was also covered with wooden cladding. The grandstand is made of solid seats made of bentwood. The frames of the openings are made of dark-coloured aluminium.
Green building
Environmental certification
| Type and level of certificate |
-
|
Water management
| Is rainwater used for irrigation? |
|
| Is rainwater used for other purposes, e.g. toilet flushing ? |
|
| Does the building have a green roof / facade ? |
|
| Is reclaimed waste water used, e.g. from showers and sinks ? |
|
The quality of the indoor environment
| Is clean air supply automated ? |
|
| Is comfortable temperature during summer and winter automated? |
|
| Is natural lighting guaranteed in all living areas? |
|
| Is artificial lighting automated? |
|
| Is acoustic comfort, specifically reverberation time, guaranteed? |
|
| Does the layout solution include zoning and ergonomics elements? |
|
Principles of circular economics
| Does the project use recycled materials? |
|
| Does the project use recyclable materials? |
|
| Are materials with a documented Environmental Product Declaration (EPD) promoted in the project? |
|
| Are other sustainability certifications used for materials and elements? |
|
Energy efficiency
| Energy performance class of the building according to the Energy Performance Certificate of the building |
B
|
| Is efficient energy management (measurement and regular analysis of consumption data) considered? |
|
| Are renewable sources of energy used, e.g. solar system, photovoltaics? |
|
Interconnection with surroundings
| Does the project enable the easy use of public transport? |
|
| Does the project support the use of alternative modes of transport, e.g cycling, walking etc. ? |
|
| Is there access to recreational natural areas, e.g. parks, in the immediate vicinity of the building? |
|
