Park historie Aš
Project category ‐ Landscape architecture
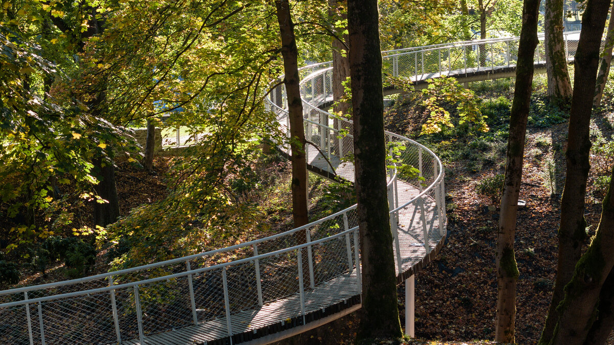
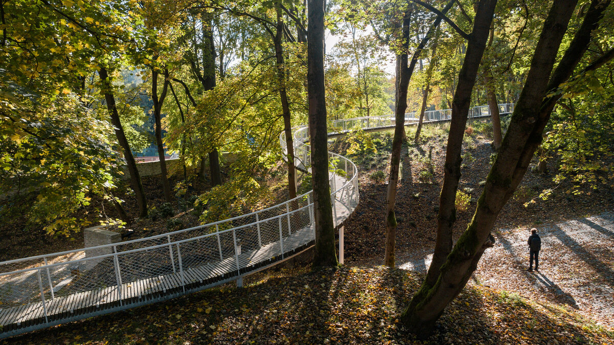
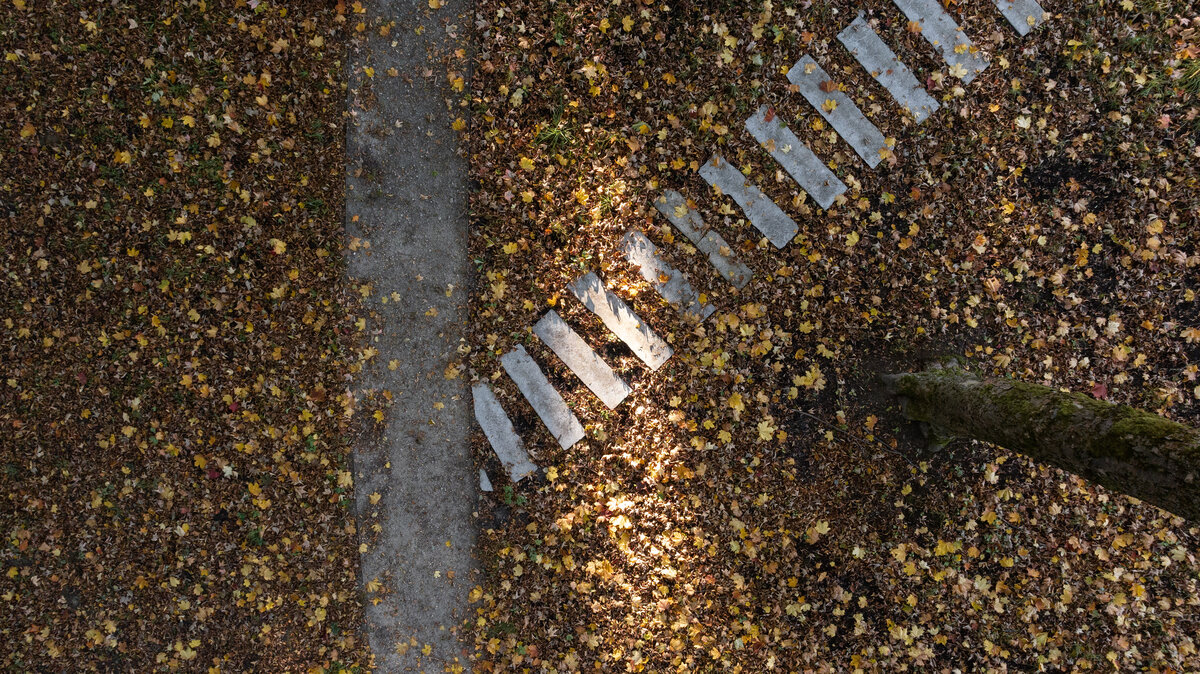
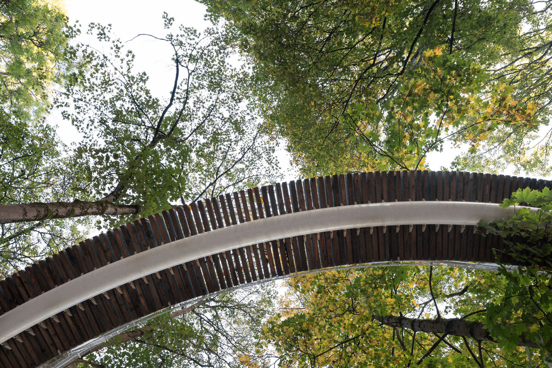
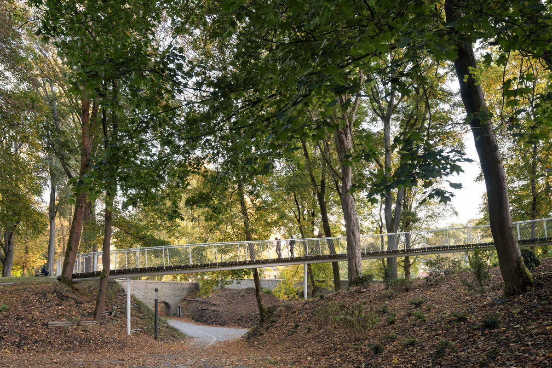
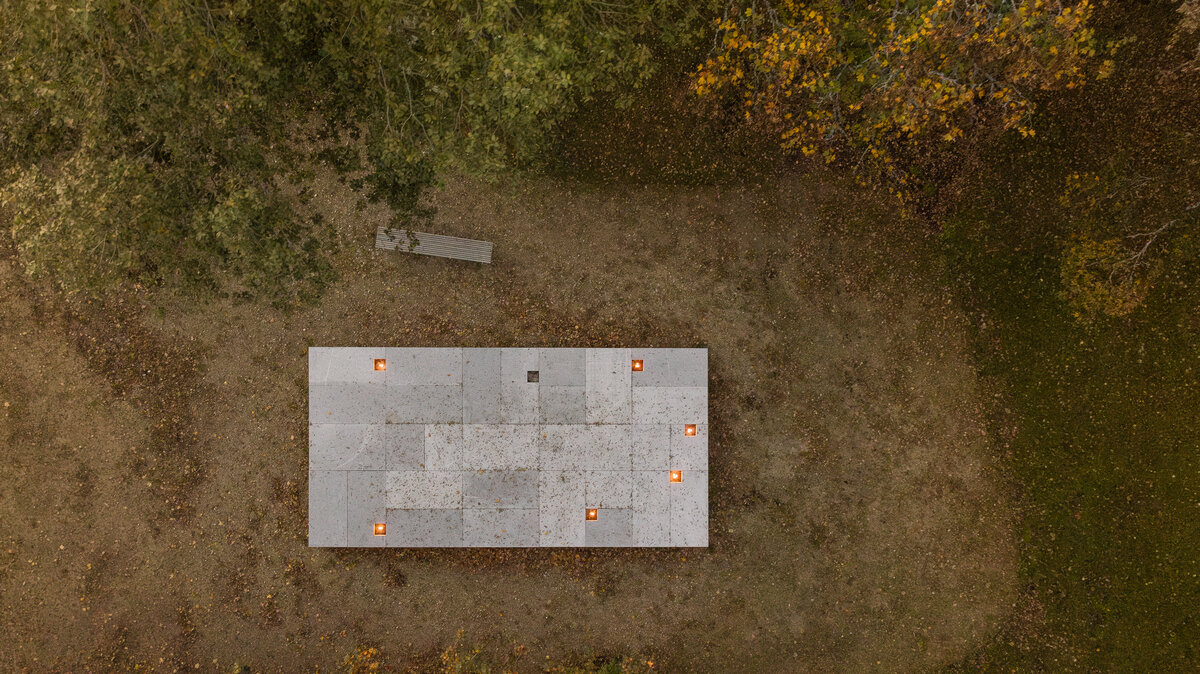
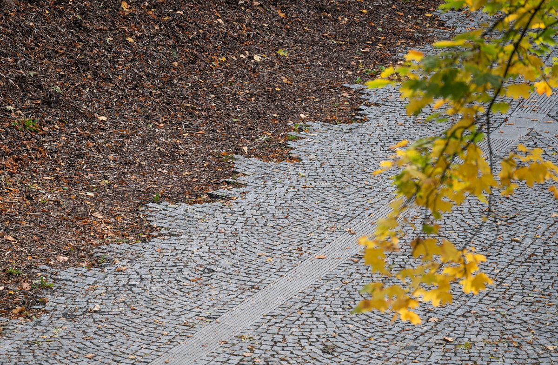
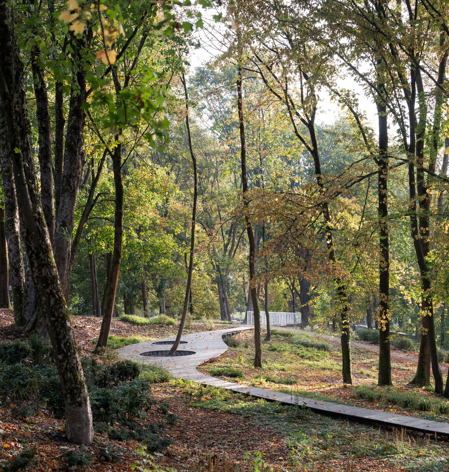
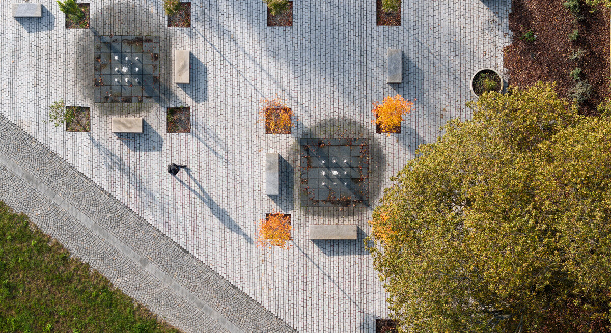
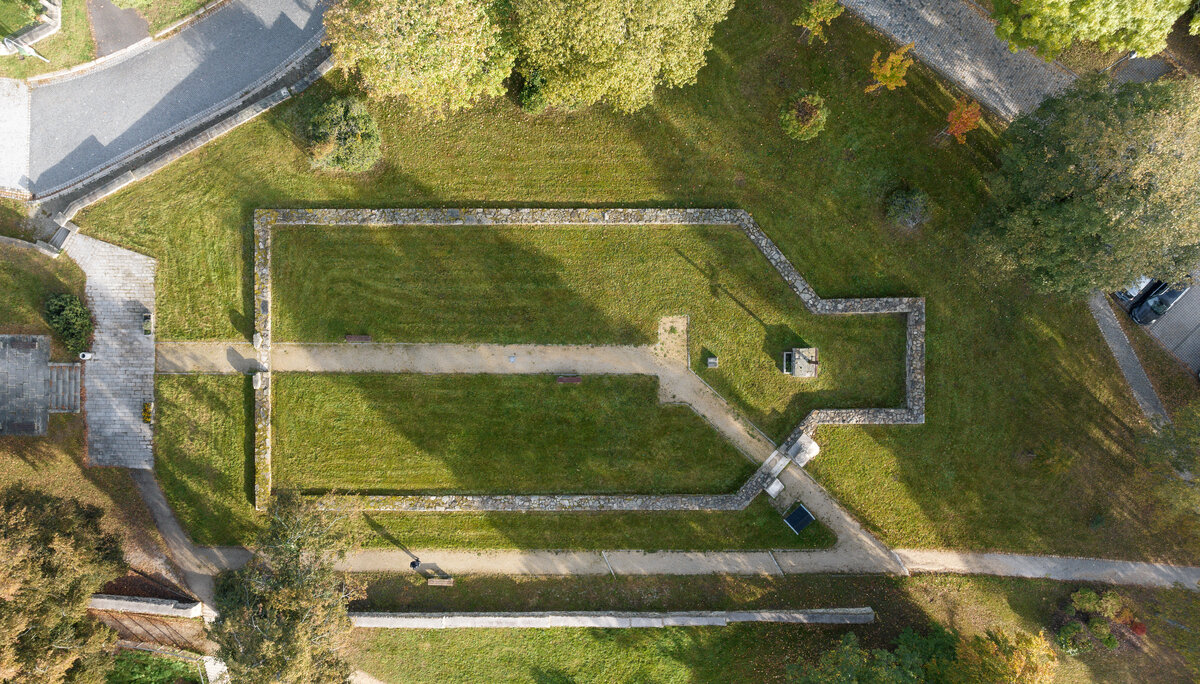
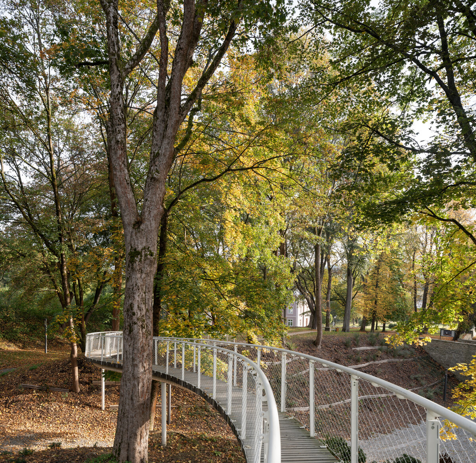
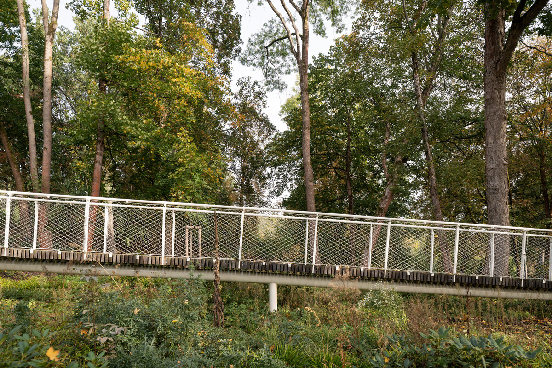
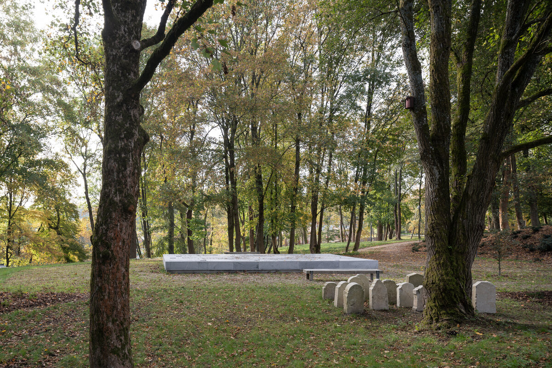
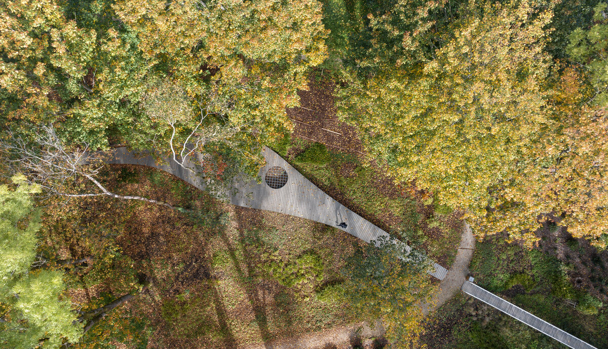
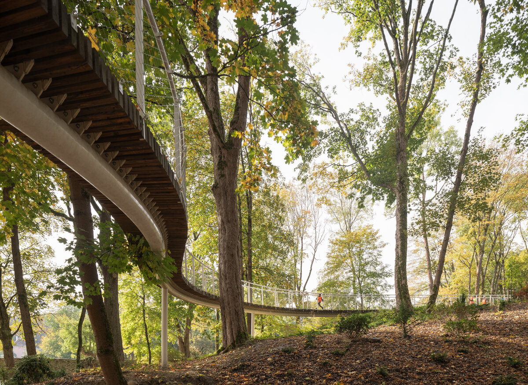
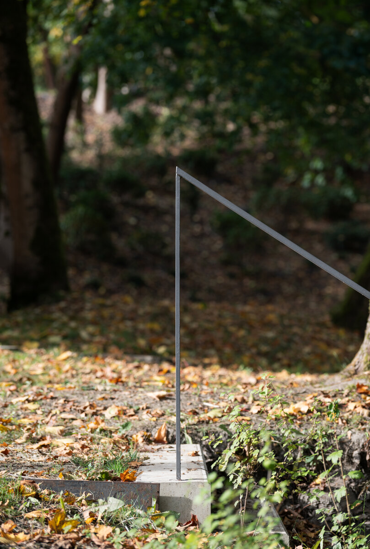
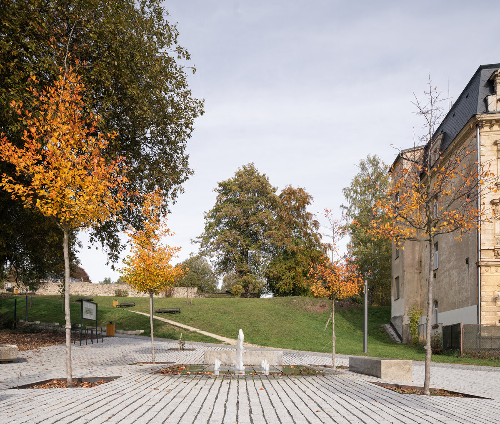
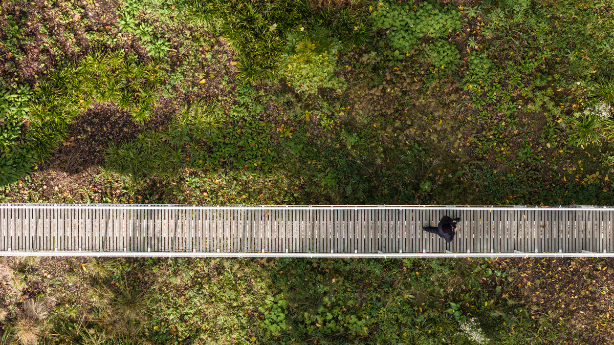
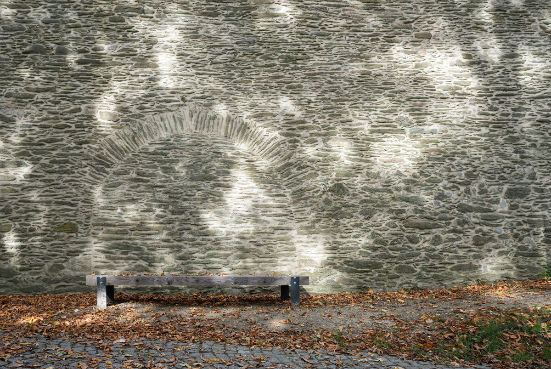
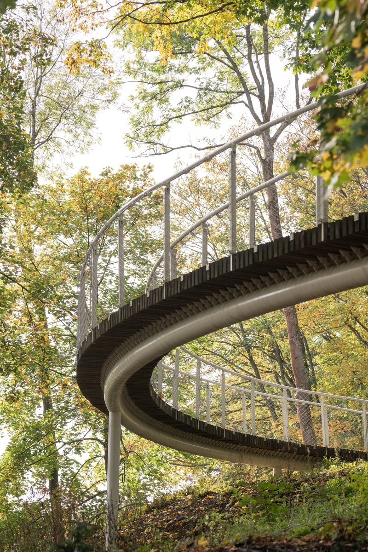
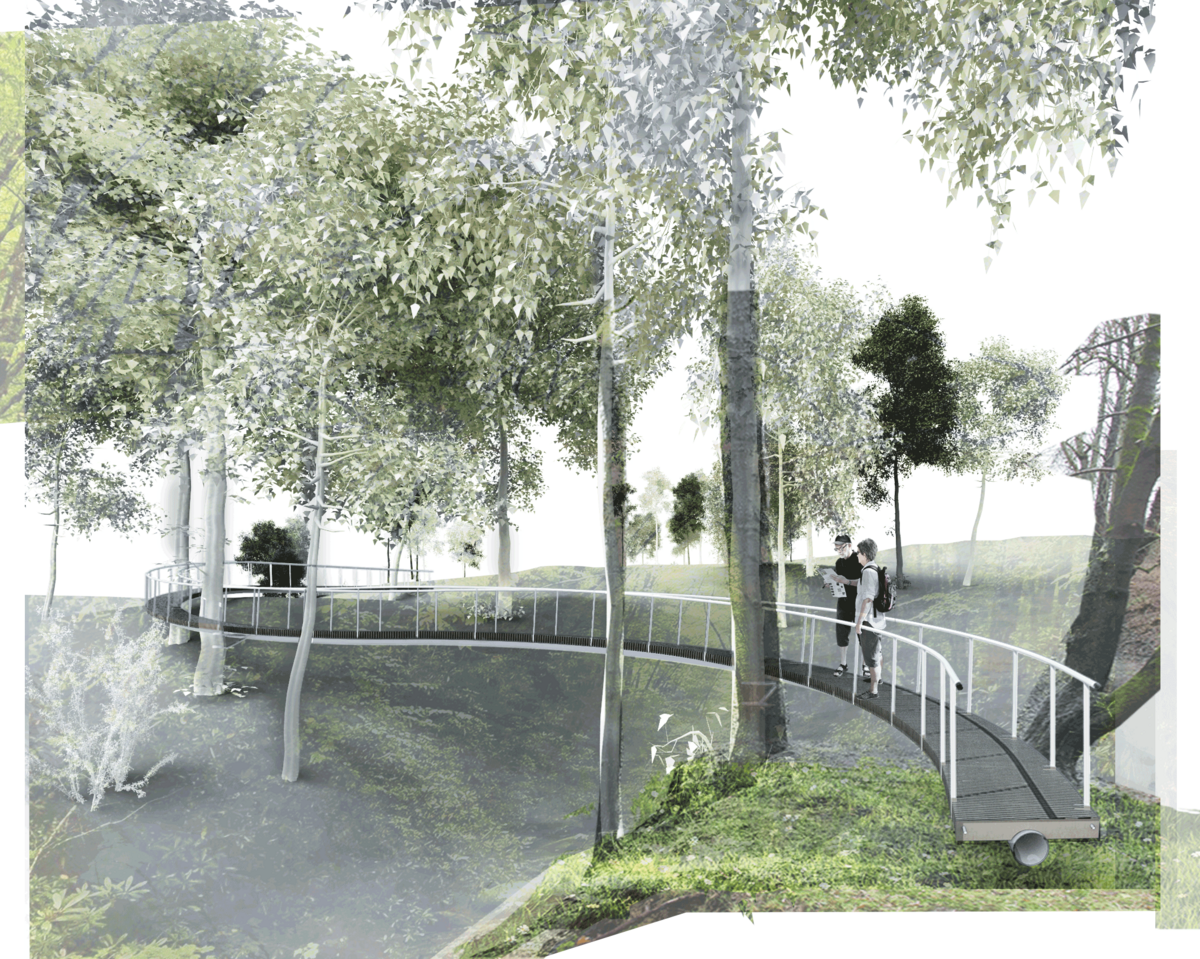
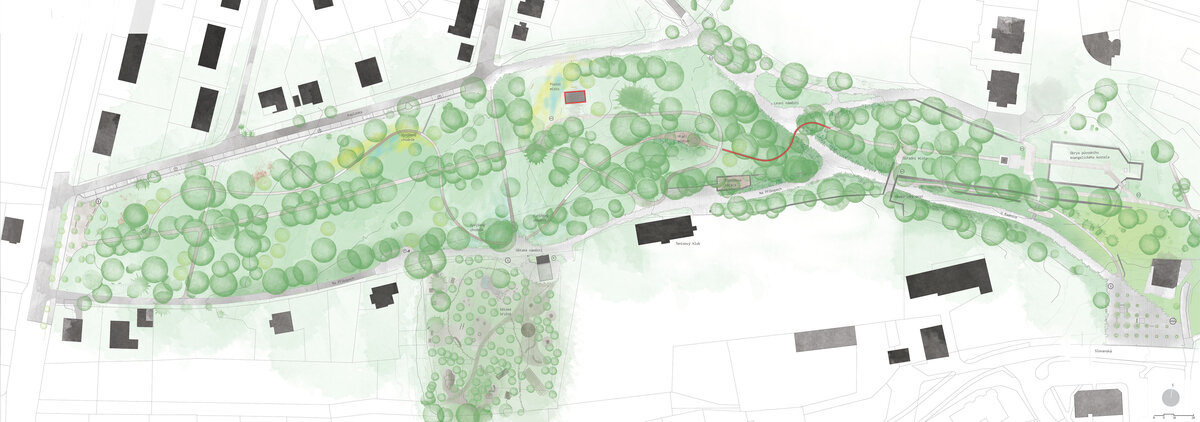
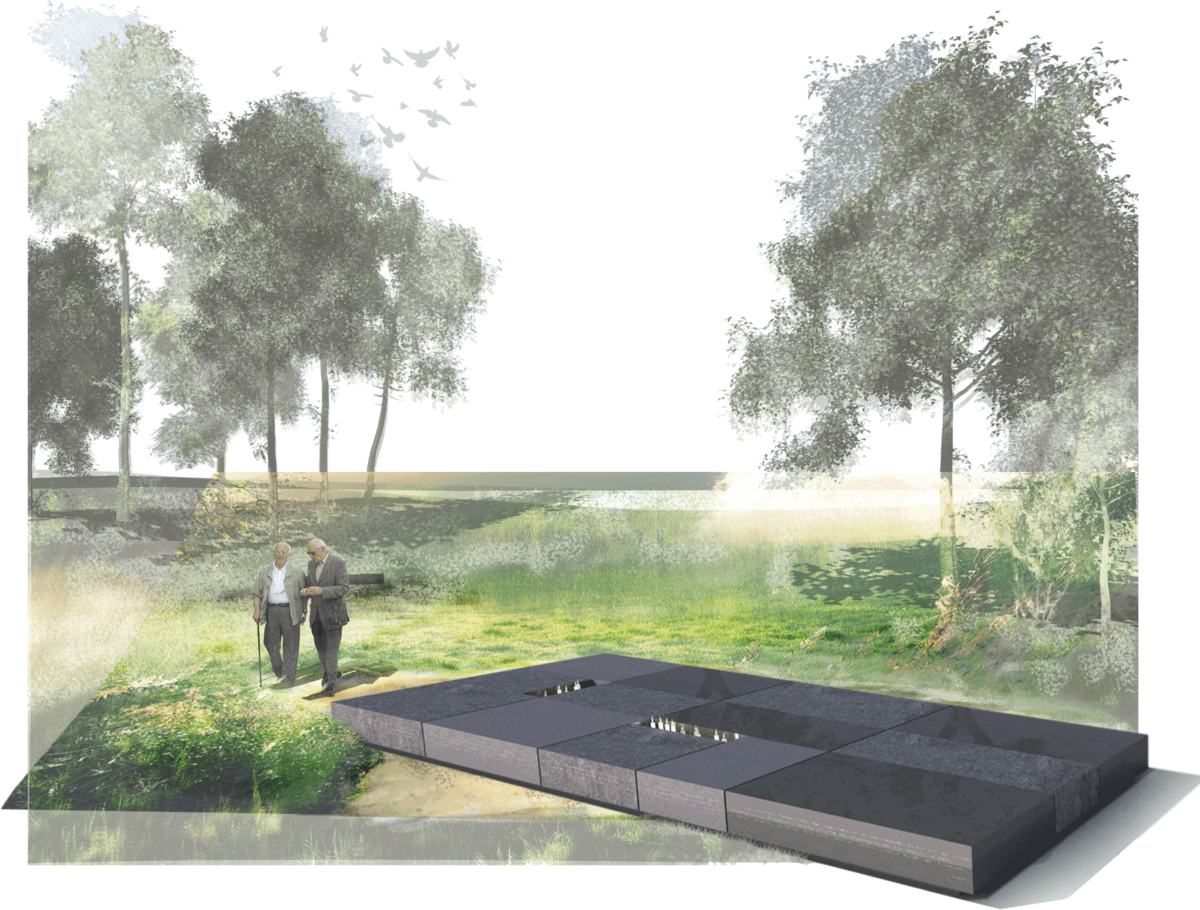
| Author | Ondřej Píhrt, Štefan Šulek, Ondřej Laciga, Petr Kostner, Martina Kostnerová, Tomáš Prinz, Vladimír Dufek, Tereza Březovská, Filip Rašek, Pavel Směták |
|---|---|
| Studio | SOA architekti, Ateliér KONCEPT |
| Location | Aš |
| Investor | Město Aš Městský úřad Aš Kamenná 473/52 352 01 Aš |
| Supplier | RMC STAVBY, s.r.o. Cheb realizace Time Trip s.r.o., http://timetrip.cz/ Ateliér zahradní a krajinné architektury Mariánské Lázně |
| Date of completion / approval of the project | February 2022 |
| Fotograf | Alex Timpau |
The Park of Memories in Aš represents an important step towards restoring the urban balance of the town and presenting its historical heritage. The project connects past and present, brings education and recreation, and becomes a place where the city meets its own history.
The Park of Memories in Aš represents an interesting concept of revitalisation and urban development of the city, using the geographical and symbolic potential of the area. The project aims to recall the forgotten values of the past and guide visitors through the city's turbulent history.
The park concept includes the Time Trip mobile application, a modern information system that offers visitors a glimpse into the city's past while providing interesting information in the form of interactive points in the park. This innovative added value not only educates but also entertains visitors.
The basic compositional principle of the park follows a spatio-temporal parallel, creating a gradual transition from the urbanised park space around Goethe's Square to the forest park on Okružní Street. This compositional idea links the botanical and architectural concept of the park, which reflects the diversity of the city's historical periods.
The project is also based on a sad chapter in the history of Aš connected with the destruction of the largest cemetery in Aš in the 1970s. The loss of cultural and historical values during this event is reflected in the Historical Park, where a memorial in the form of a granite block has been created. The flat memorial consists of a collection of stone blocks of different sizes with recesses for candles. It is a meeting place for people from the area and neighbouring Germany, creating a space where they can remember their ancestors.
The repair of the oldest stone bridge in the city, which connects the old and new parts of the Lutheran cemetery, is another step towards restoring the historical heritage. Work on the project was accompanied by an archaeological survey, which revealed old graves, human remains and the remains of buildings. This care for historical artefacts underlines the effort to respect the past. The newly discovered historic cellars, several dozen metres long, will be used for cultural events, helping to link the past with the present life of the city.
A new element that creates a parallel path through the park is a footbridge. The atypical combination of a central steel structure and wood creates a subtle structure that winds through the park. The footbridge is connected to wooden platforms and walkways. The new surface of the path symbolically does not touch the surface of the original cemetery.
As part of the entire project, all surfaces were carefully modified s
Green building
Environmental certification
| Type and level of certificate | - |
|---|
Water management
| Is rainwater used for irrigation? | |
|---|---|
| Is rainwater used for other purposes, e.g. toilet flushing ? | |
| Does the building have a green roof / facade ? | |
| Is reclaimed waste water used, e.g. from showers and sinks ? |
The quality of the indoor environment
| Is clean air supply automated ? | |
|---|---|
| Is comfortable temperature during summer and winter automated? | |
| Is natural lighting guaranteed in all living areas? | |
| Is artificial lighting automated? | |
| Is acoustic comfort, specifically reverberation time, guaranteed? | |
| Does the layout solution include zoning and ergonomics elements? |
Principles of circular economics
| Does the project use recycled materials? | |
|---|---|
| Does the project use recyclable materials? | |
| Are materials with a documented Environmental Product Declaration (EPD) promoted in the project? | |
| Are other sustainability certifications used for materials and elements? |
Energy efficiency
| Energy performance class of the building according to the Energy Performance Certificate of the building | |
|---|---|
| Is efficient energy management (measurement and regular analysis of consumption data) considered? | |
| Are renewable sources of energy used, e.g. solar system, photovoltaics? |
Interconnection with surroundings
| Does the project enable the easy use of public transport? | |
|---|---|
| Does the project support the use of alternative modes of transport, e.g cycling, walking etc. ? | |
| Is there access to recreational natural areas, e.g. parks, in the immediate vicinity of the building? |