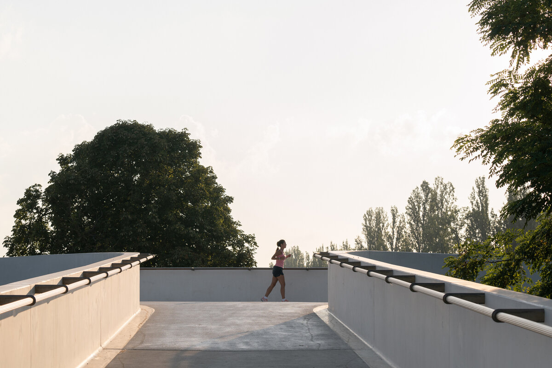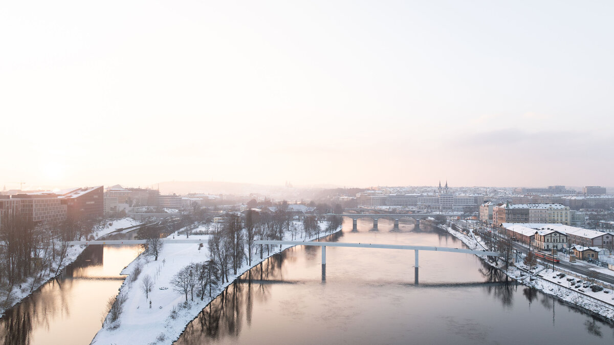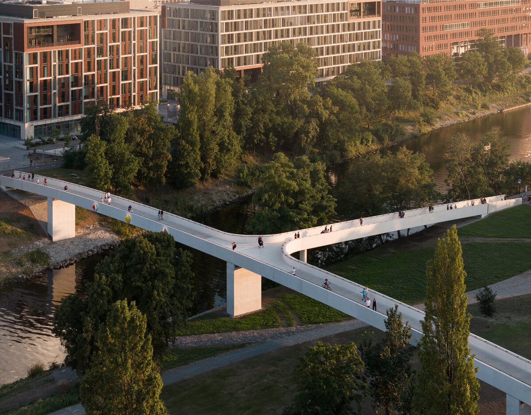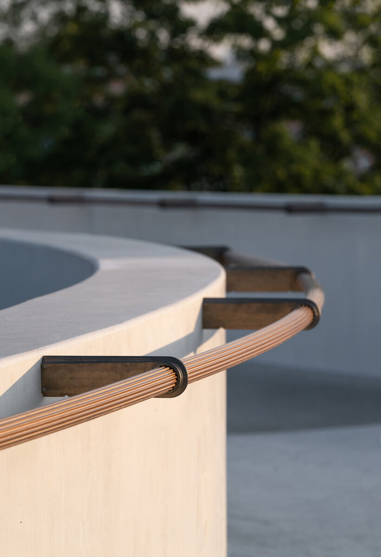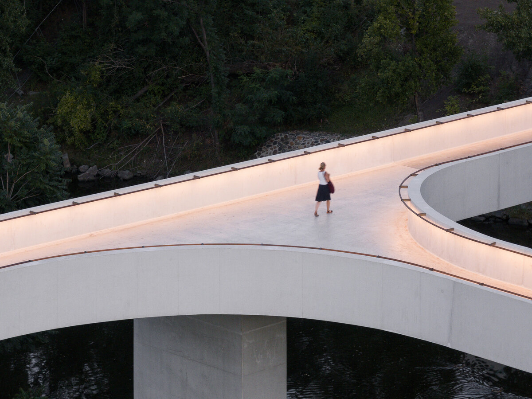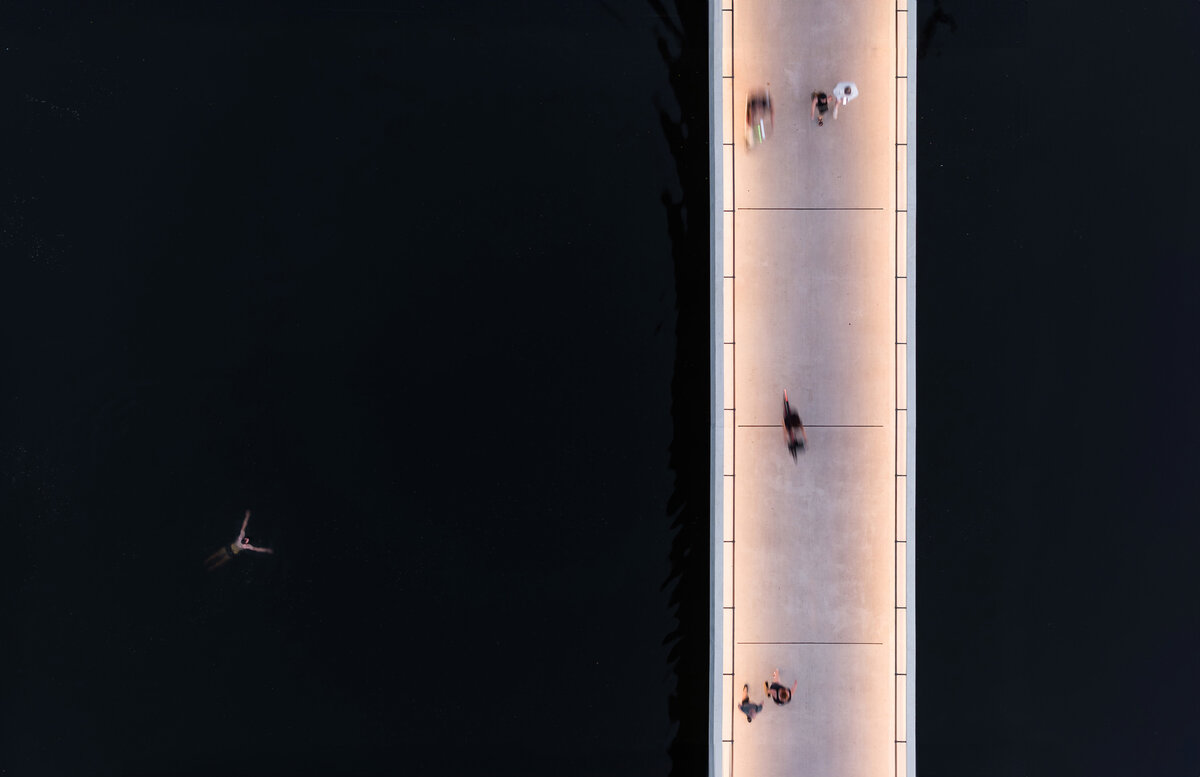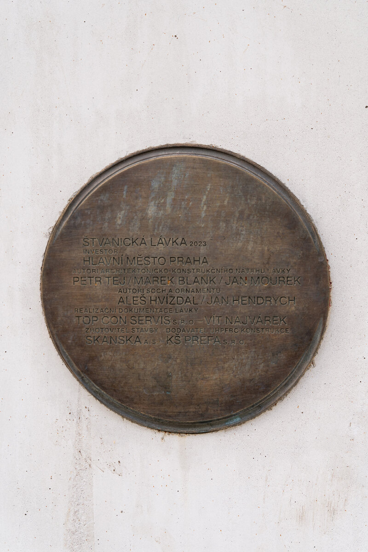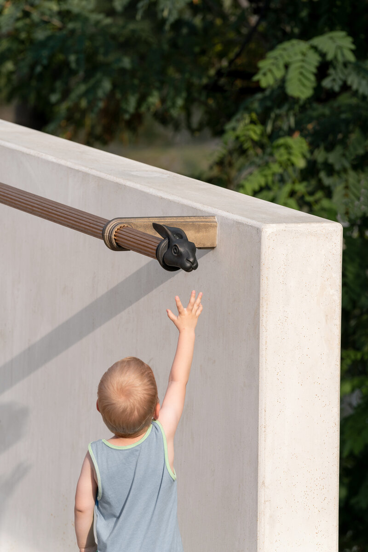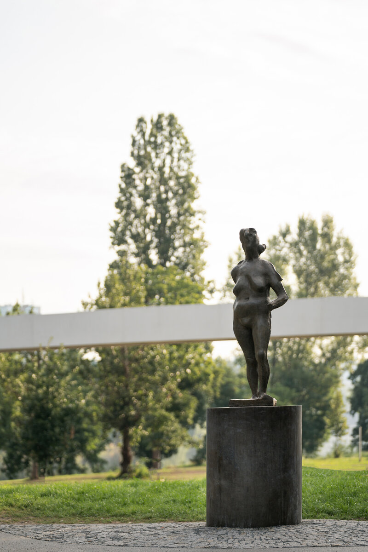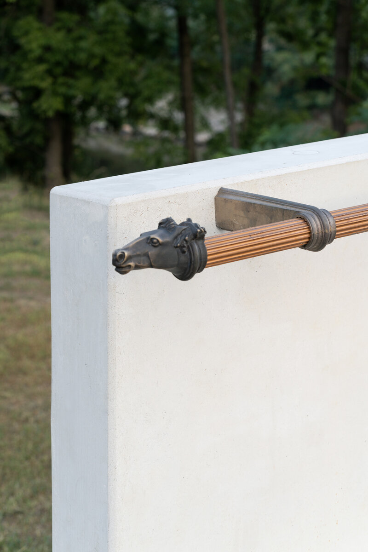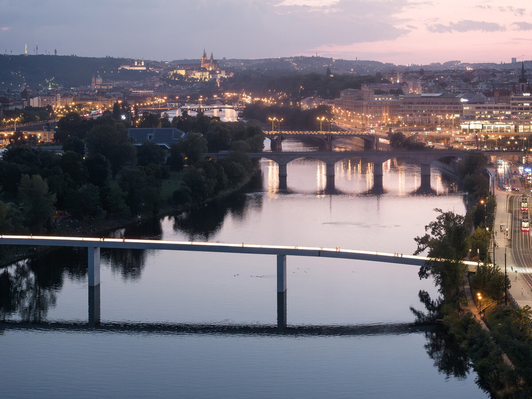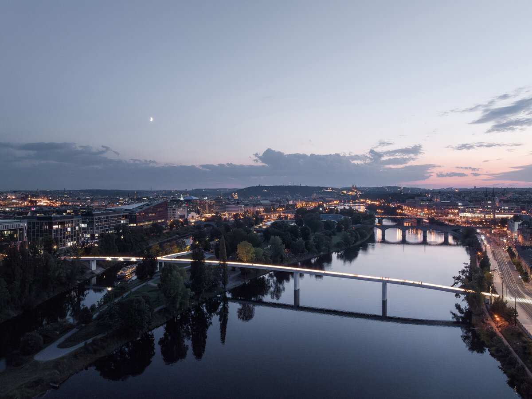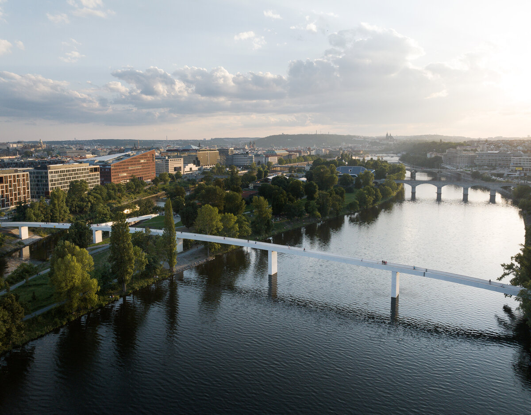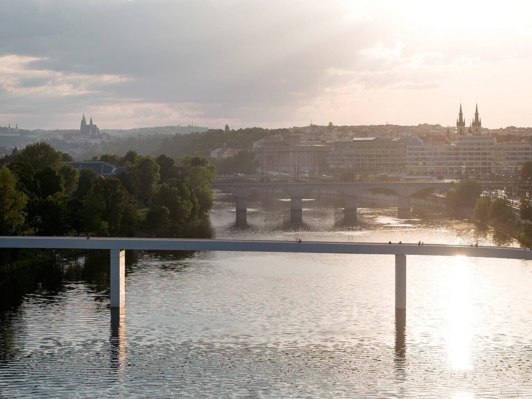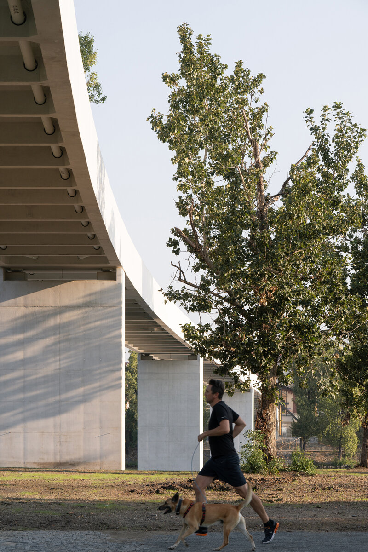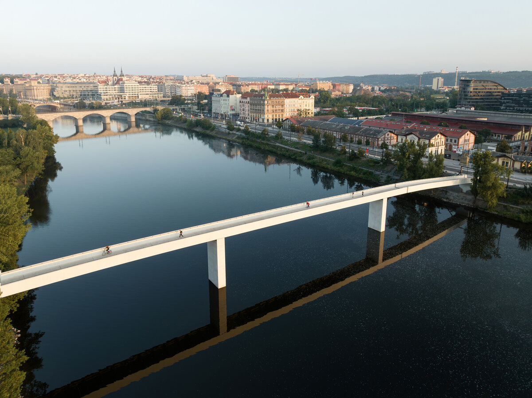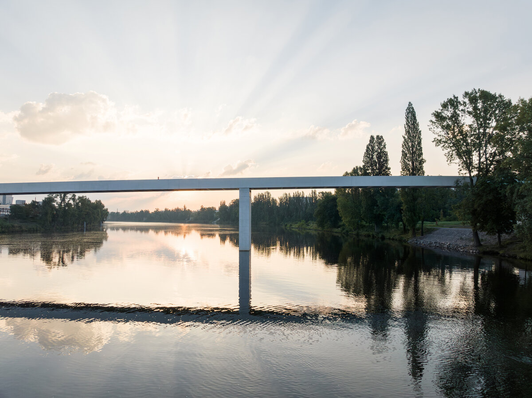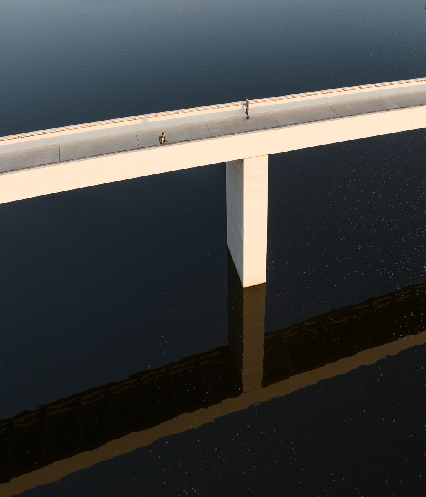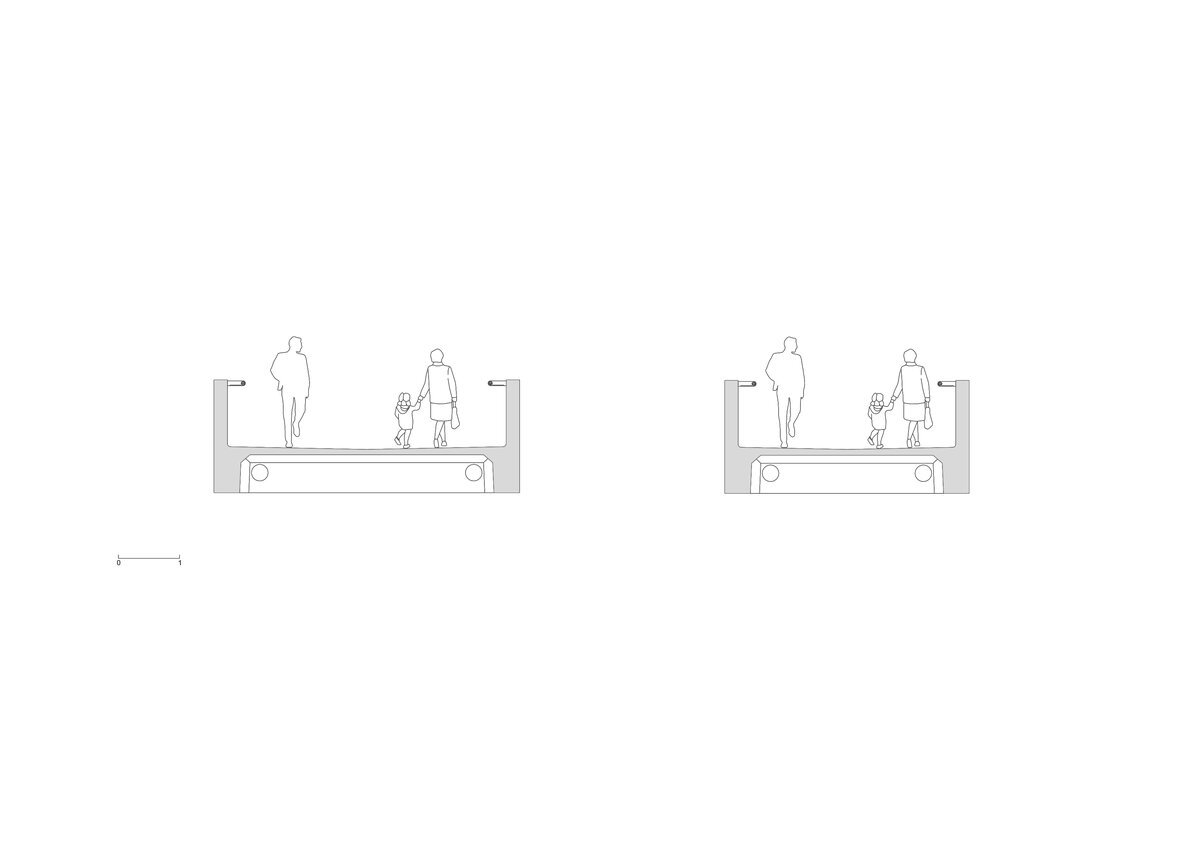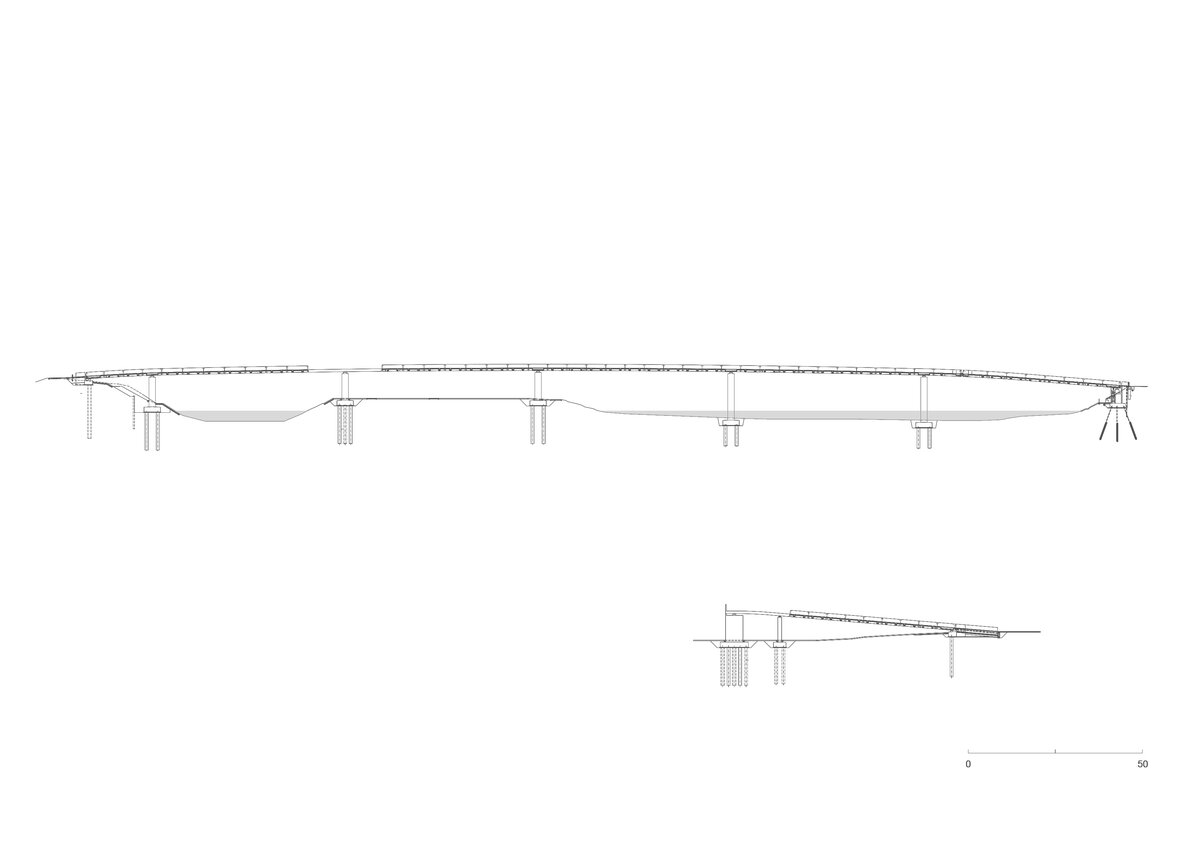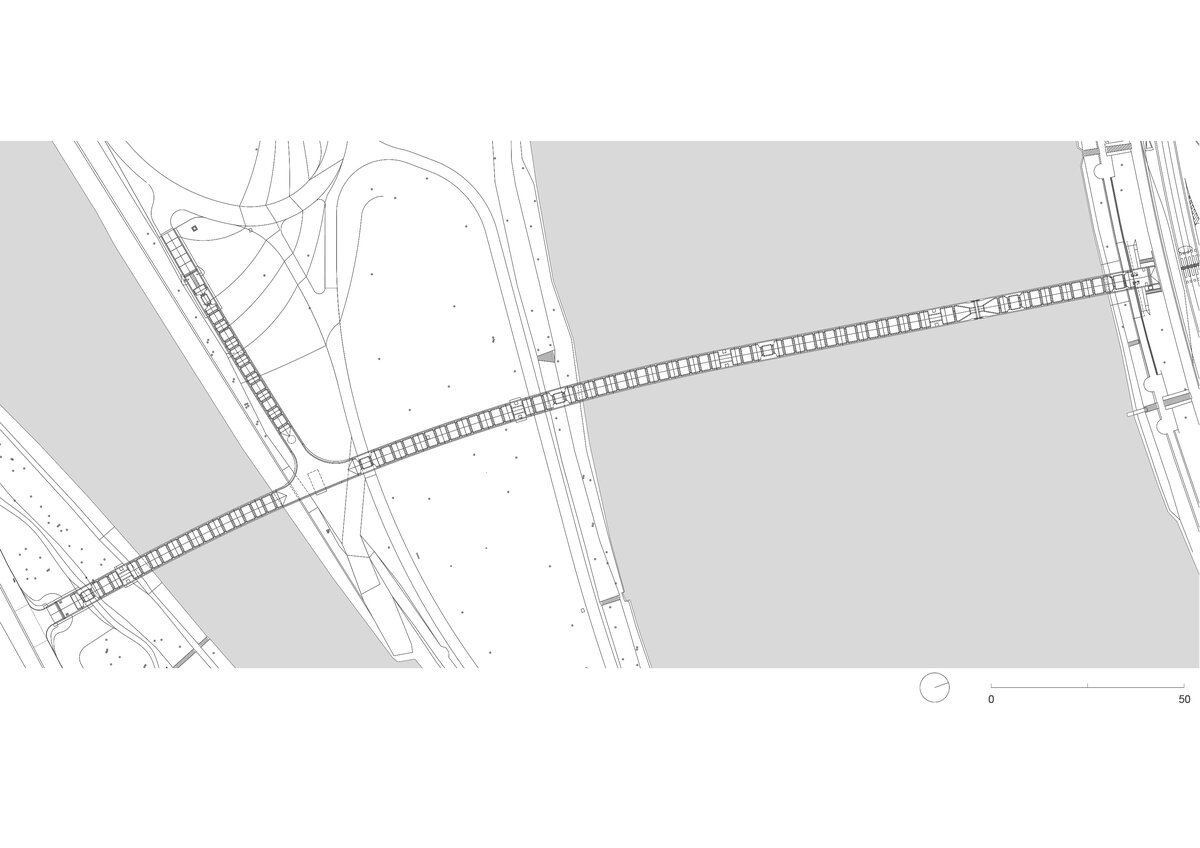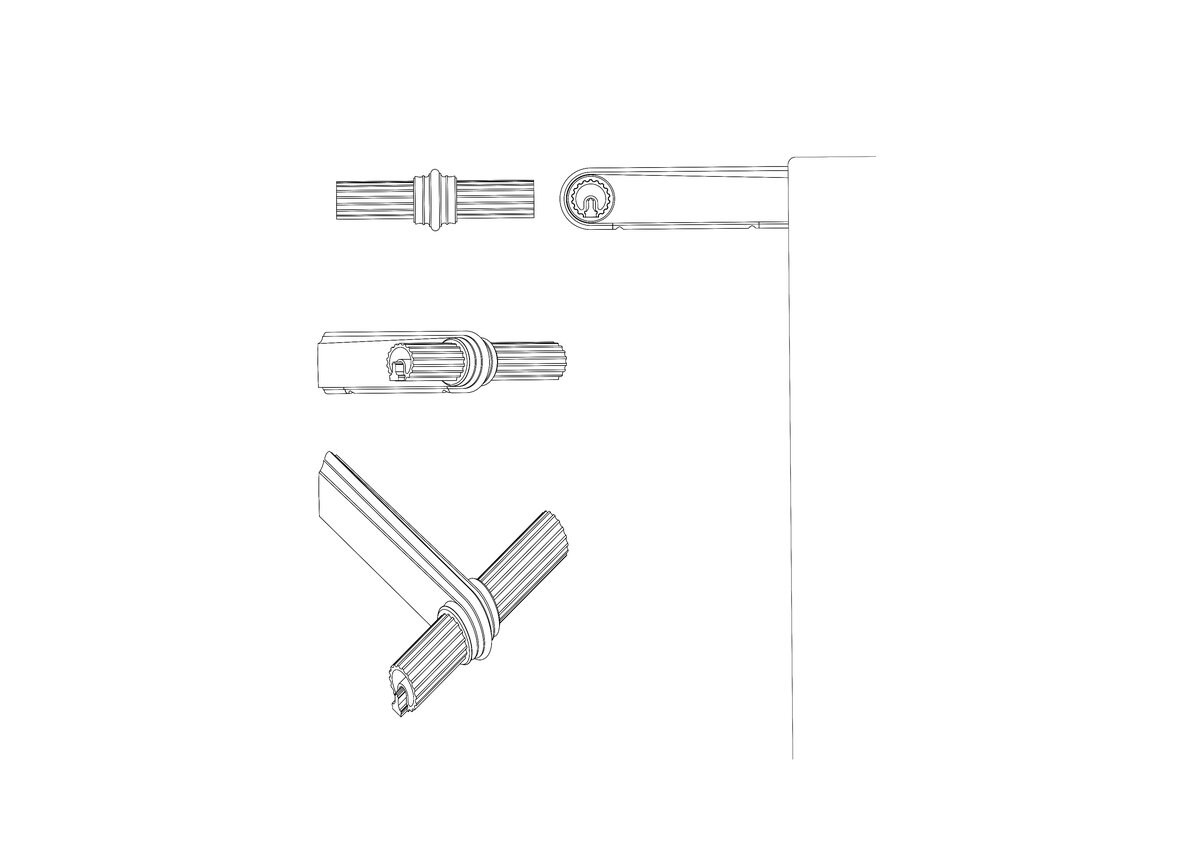| Author |
Petr Tej, Marek Blank, Jan Mourek, Aleš Hvízdal, Jan Hendrych |
| Studio |
Petr Tej, Marek Blank, Jan Mourek |
| Location |
Štvanice, Praha 7 |
| Investor |
Hlavní město Praha |
| Supplier |
Skanska, a.s., Křižíkova 682/34a, 186 00 Praha 8-Karlín |
| Date of completion / approval of the project |
July 2023 |
| Fotograf |
Alex Timpau |
This gentle spatial curve of the footbridge is constructed as a smooth path based on the dynamics of pedestrian and cyclist movement.
The construction of the bridge humbly responds to the panorama of Prague, to the connection to the Holešovice and Karlín banks, as well as to the connection of Štvanice island. The bridge is supported by two embankment abutments, two piers on the edges of Štvanice island and two piers in the unnavigable arm of the Vltava River. A ramp descends freely towards the island, the plan curve of which copies the curve of the edge of the island. The end span of the footbridge on the Holešovice side descends to connect to the level of the pavement smoothly and barrier-freely on the embankment. The bridge is made of high-quality ultrahigh performance fibre reinforced concrete (UHPFRC) with a surface similar to glossy white marble.
The main supporting structure of the bridge consists of a continuous reinforced concrete beam with longitudinal prestressing and an H-shaped cross-section. These are 2 full-walled side parapet beams with an intermediate deck plate that is supported by transverse ribs. In terms of production and assembly, it is a segmental bridge structure consisting of 57 prefabs. The end span of the footbridge on the Holešovice side descends to connect to the level of the pavement smoothly and barrier-freely on the embankment. The span is designed to be vertically movable at the support point where a hydraulic piston mechanism is located to provide a vertical lift to the flood level Q1000. Part of the structure is an ornamental bronze handle with figural animal motifs at the ends by the sculptor Aleš Hvízdal. The lighting is integrated in the handrail. On the island of Štvanice, at the entrance to the footbridge, there is a figural sculpture called the River by the sculptor Jan Hendrych.
Green building
Environmental certification
| Type and level of certificate |
-
|
Water management
| Is rainwater used for irrigation? |
|
| Is rainwater used for other purposes, e.g. toilet flushing ? |
|
| Does the building have a green roof / facade ? |
|
| Is reclaimed waste water used, e.g. from showers and sinks ? |
|
The quality of the indoor environment
| Is clean air supply automated ? |
|
| Is comfortable temperature during summer and winter automated? |
|
| Is natural lighting guaranteed in all living areas? |
|
| Is artificial lighting automated? |
|
| Is acoustic comfort, specifically reverberation time, guaranteed? |
|
| Does the layout solution include zoning and ergonomics elements? |
|
Principles of circular economics
| Does the project use recycled materials? |
|
| Does the project use recyclable materials? |
|
| Are materials with a documented Environmental Product Declaration (EPD) promoted in the project? |
|
| Are other sustainability certifications used for materials and elements? |
|
Energy efficiency
| Energy performance class of the building according to the Energy Performance Certificate of the building |
|
| Is efficient energy management (measurement and regular analysis of consumption data) considered? |
|
| Are renewable sources of energy used, e.g. solar system, photovoltaics? |
|
Interconnection with surroundings
| Does the project enable the easy use of public transport? |
|
| Does the project support the use of alternative modes of transport, e.g cycling, walking etc. ? |
|
| Is there access to recreational natural areas, e.g. parks, in the immediate vicinity of the building? |
|
