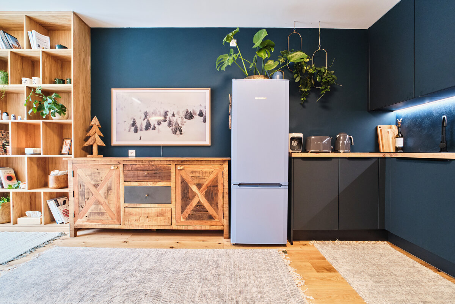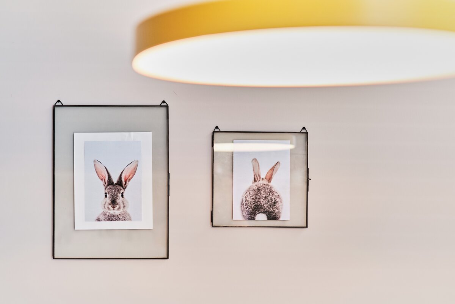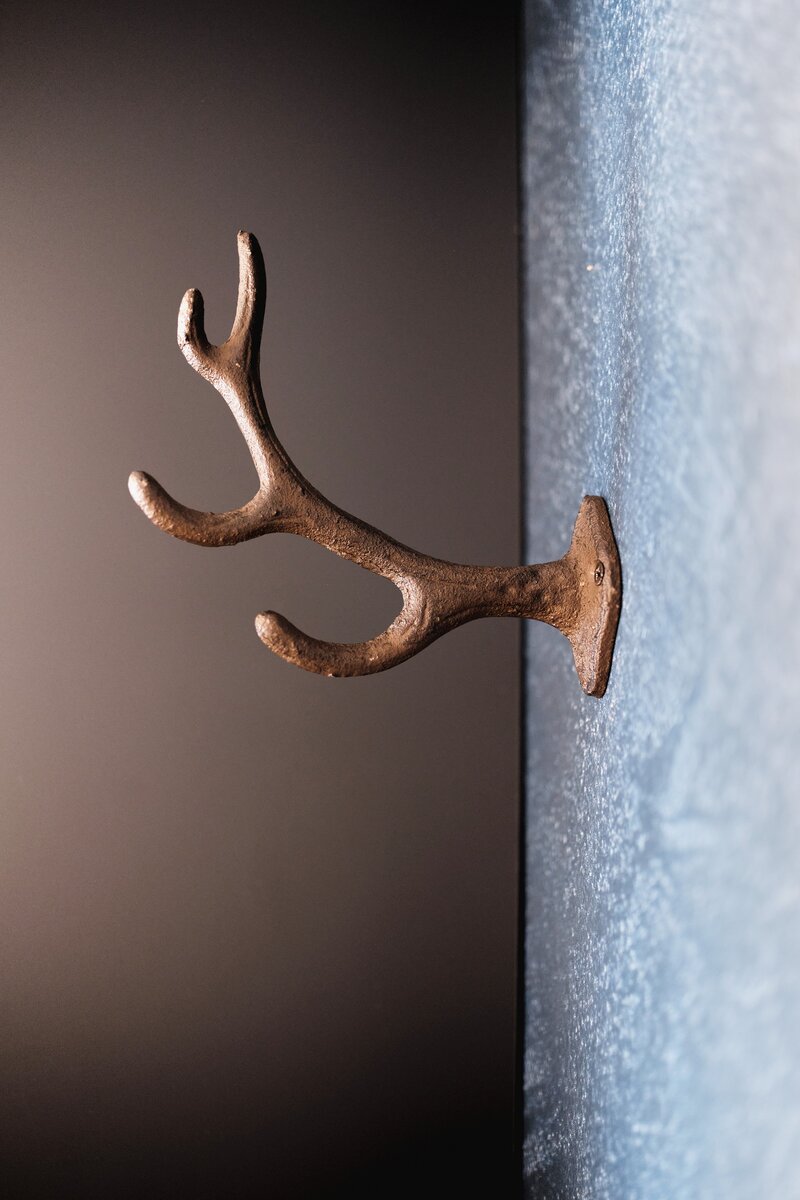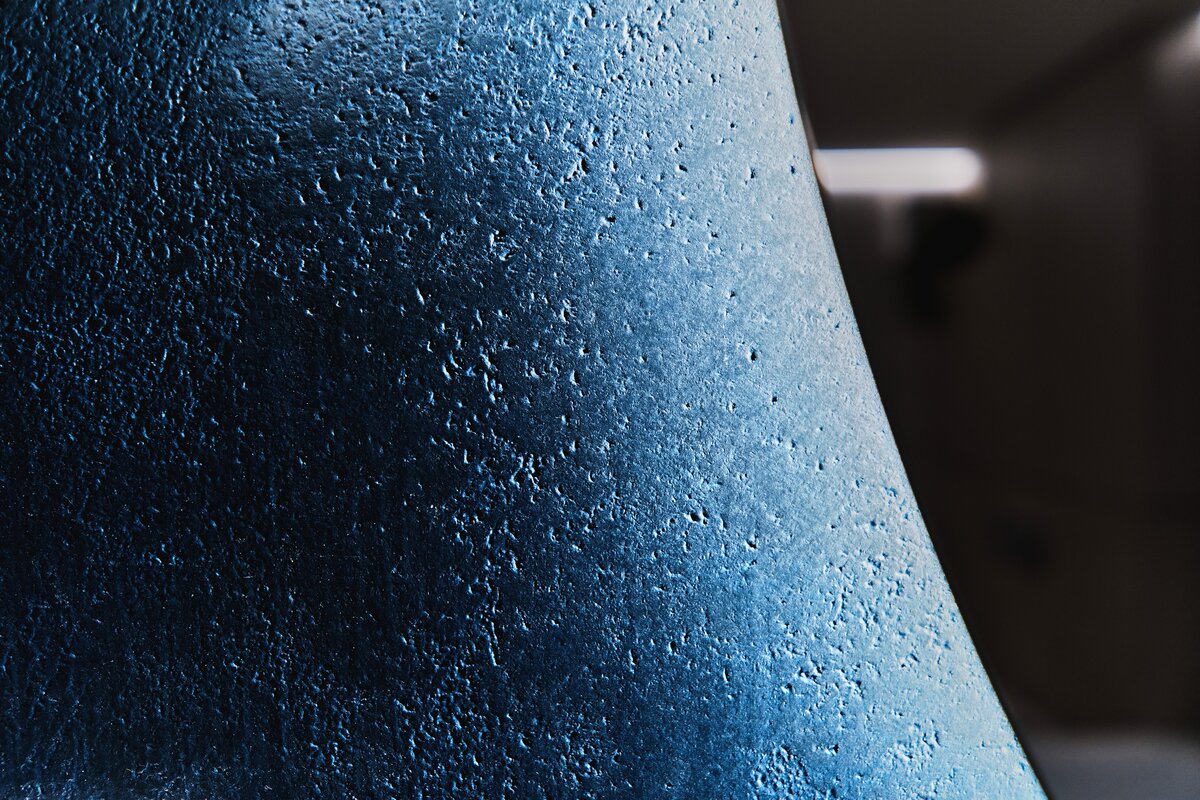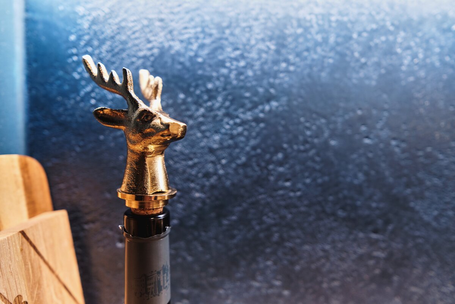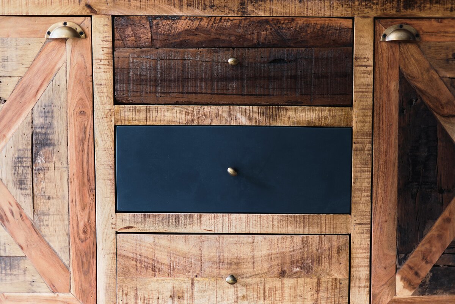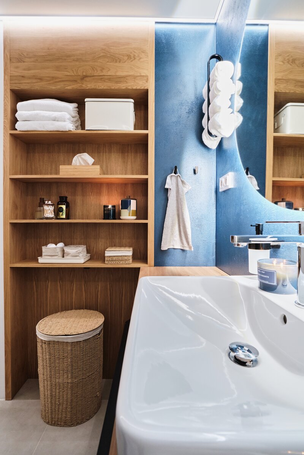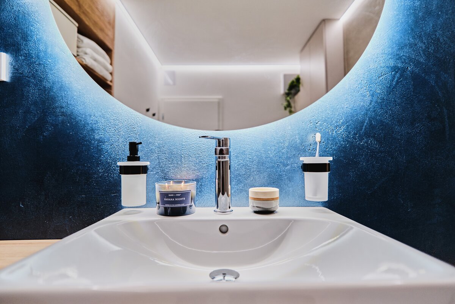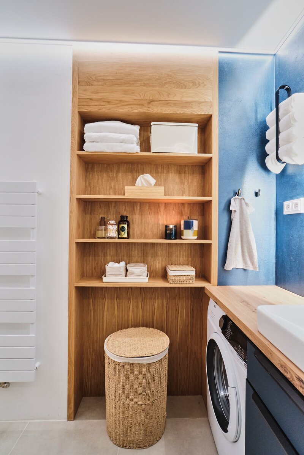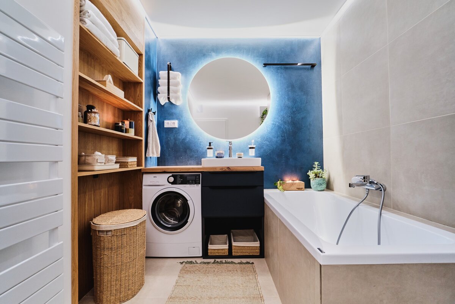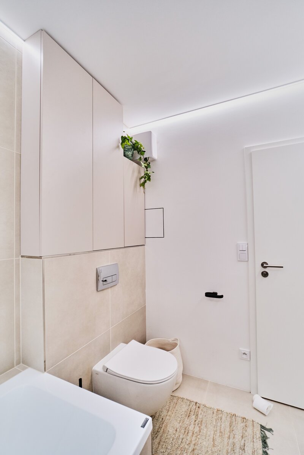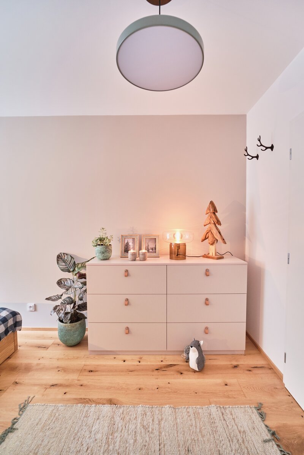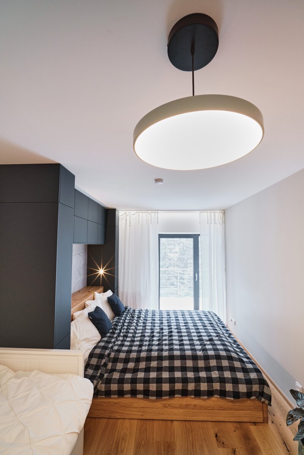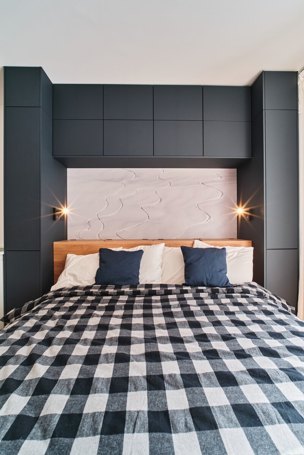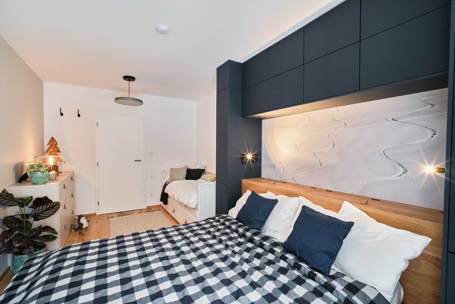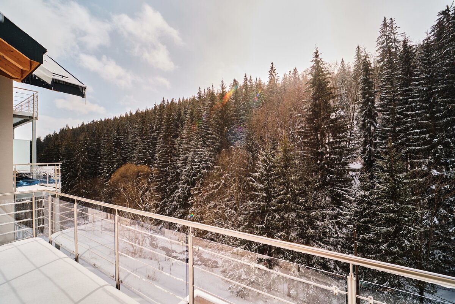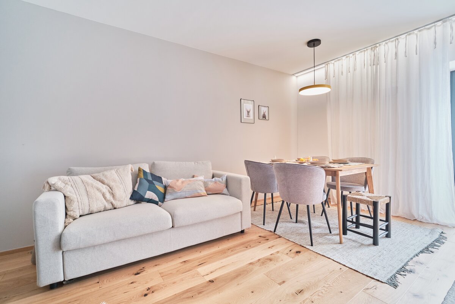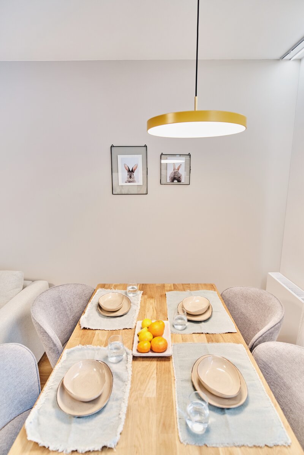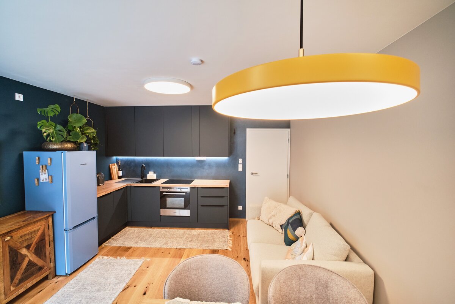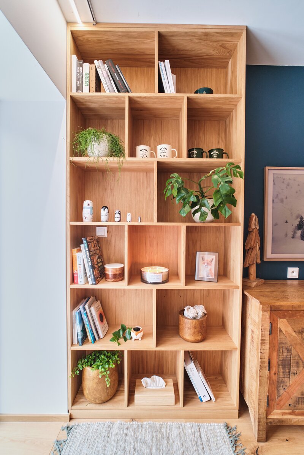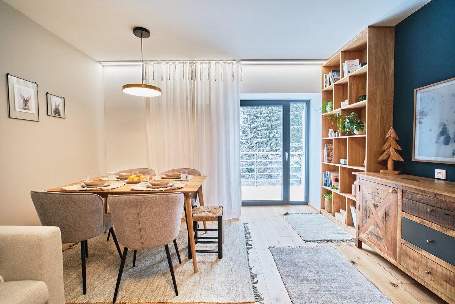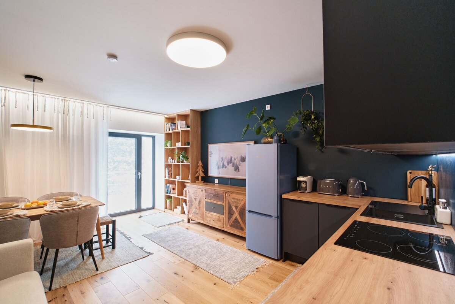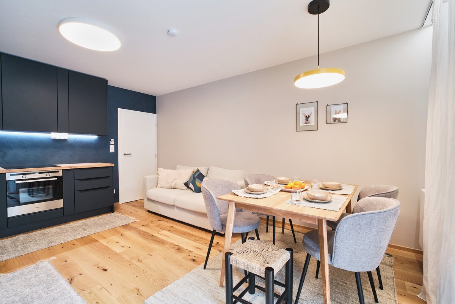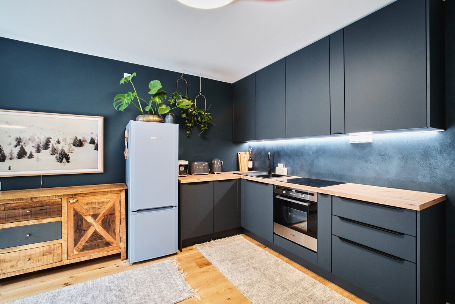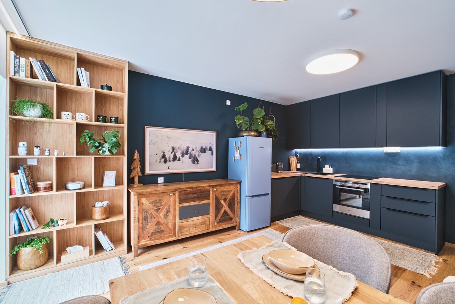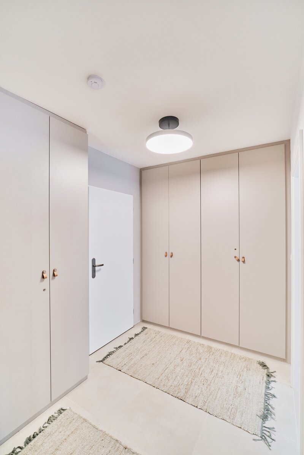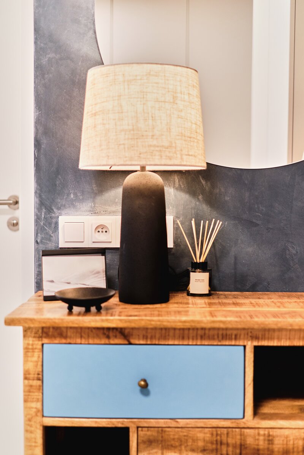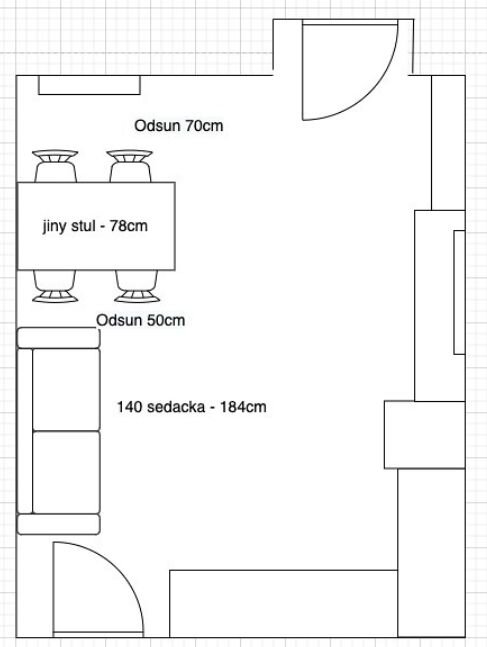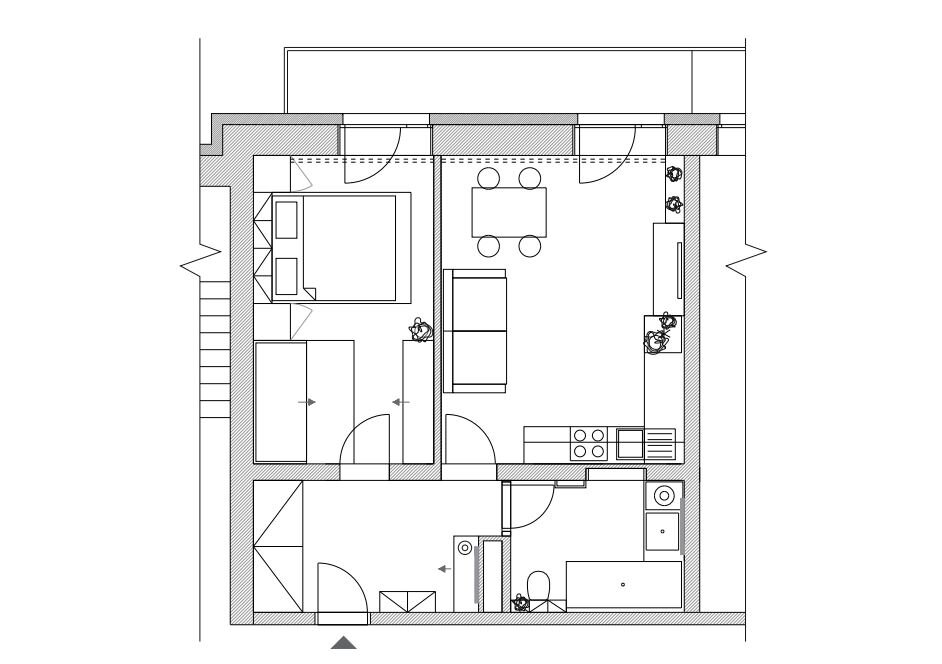| Author |
Ing. arch. Aneta Dvořáková |
| Studio |
Ing. arch. Aneta Dvořáková |
| Location |
Vítkovice v Krkonoších, Yasmin Apartments, Vítkovice 280, 512 38 Vítkovice |
| Collaborating professions |
Architektka |
| Investor |
Ing. Petr Novotný |
| Supplier |
Různí dodavatelé |
| Date of completion / approval of the project |
March 2023 |
| Fotograf |
KK FOTO, MICHAL KROUPA |
The project is located in Vítkovice in the Krkonoše Mountains. The building complex is a former hotel that underwent a complete renovation and was transformed into a house with residential units.
I have previously worked on several projects for the same client. He is an IT developer from Prague who escapes to nature and sports in his free time. I was involved in the project with the owner from the very beginning, even from the initial consideration of buying the apartment. We discussed client changes, furniture, and even the smallest decorations like doorstops.
The apartment is a bit over 50 m² and includes a balcony with a view of the treetops and a basement for storing sports equipment. The client's brief was for the apartment to comfortably accommodate four adults, and occasionally up to six people, which was achieved.
The layout of the apartment is a 2kk. Upon entering, there is a spacious entrance hall with enough space for all necessities. To the right are the bathroom and toilet. Their combination is one of the client changes to accommodate a bathtub.
One living room serves exclusively as a bedroom. In the second room, there is a kitchen with a dining area and a living room. Both rooms have doors leading to the balcony, which features outdoor seating, a grill, standalone plants, and lamps. The project includes a combination of carpenter-made furniture and standalone pieces. The owner planned to offer the apartment for short-term rentals and thus desired half of the furniture to be lockable.
Regarding materials, I enjoy working with natural, genuine materials. Wood, authenticity, and even a certain rawness fit well in the mountains. Natural oak is used for the flooring, teak wood for the dressers, and the dining table is made of oak veneer. Particularly beautiful is the custom-made solid wood furniture in a natural oak shade with a matte finish. Each room also features dark blue furniture to maintain a cohesive architectural concept.
A dominant and defining element of the entire interior is the dark blue to indigo plaster. It gives the apartment a clear accent and balances the composition with the wood. The apartment is equipped with high-quality Danish-designed lights. Home textiles are made of cotton, linen, or wool, and storage baskets are made of seagrass or rattan.
The apartment features a blend of design elements and everyday items. We adhered to the mountain cabin style, emphasizing both practicality and functionality as well as aesthetics and the uniqueness of the interior. It’s always about harmony. I strive for the elements, colors, decorations, symmetry, and randomness to be in a certain balance.
Green building
Environmental certification
| Type and level of certificate |
-
|
Water management
| Is rainwater used for irrigation? |
|
| Is rainwater used for other purposes, e.g. toilet flushing ? |
|
| Does the building have a green roof / facade ? |
|
| Is reclaimed waste water used, e.g. from showers and sinks ? |
|
The quality of the indoor environment
| Is clean air supply automated ? |
|
| Is comfortable temperature during summer and winter automated? |
|
| Is natural lighting guaranteed in all living areas? |
|
| Is artificial lighting automated? |
|
| Is acoustic comfort, specifically reverberation time, guaranteed? |
|
| Does the layout solution include zoning and ergonomics elements? |
|
Principles of circular economics
| Does the project use recycled materials? |
|
| Does the project use recyclable materials? |
|
| Are materials with a documented Environmental Product Declaration (EPD) promoted in the project? |
|
| Are other sustainability certifications used for materials and elements? |
|
Energy efficiency
| Energy performance class of the building according to the Energy Performance Certificate of the building |
|
| Is efficient energy management (measurement and regular analysis of consumption data) considered? |
|
| Are renewable sources of energy used, e.g. solar system, photovoltaics? |
|
Interconnection with surroundings
| Does the project enable the easy use of public transport? |
|
| Does the project support the use of alternative modes of transport, e.g cycling, walking etc. ? |
|
| Is there access to recreational natural areas, e.g. parks, in the immediate vicinity of the building? |
|
