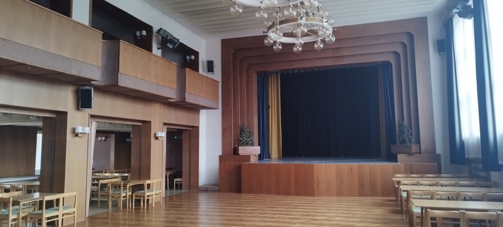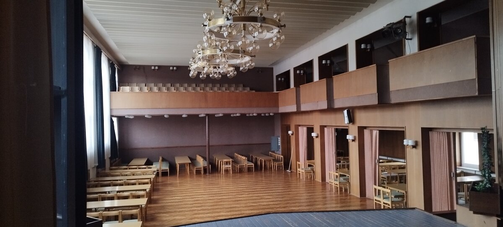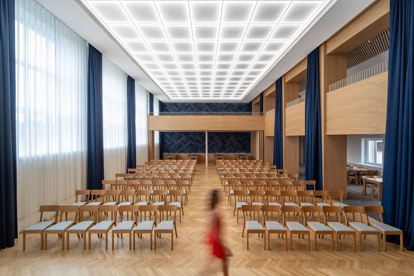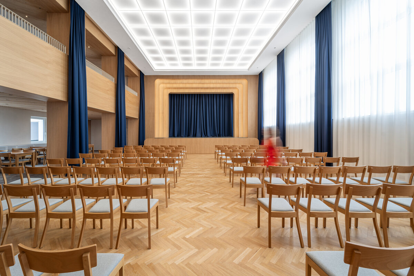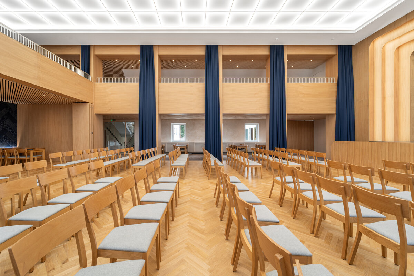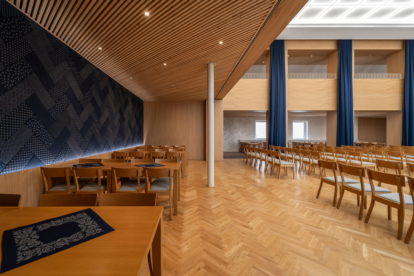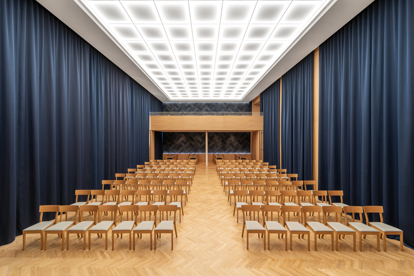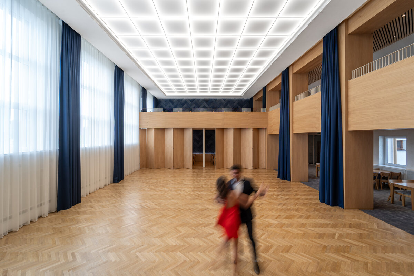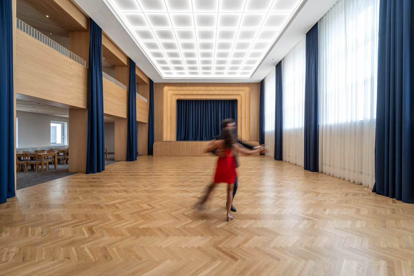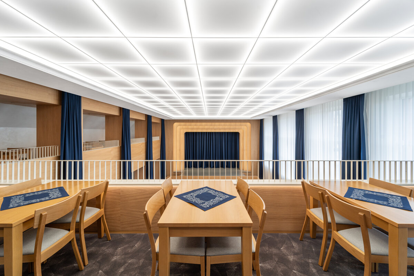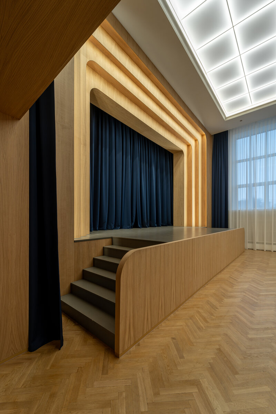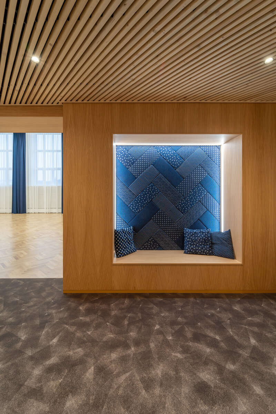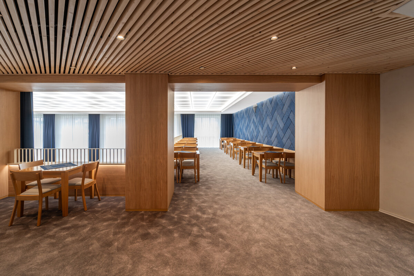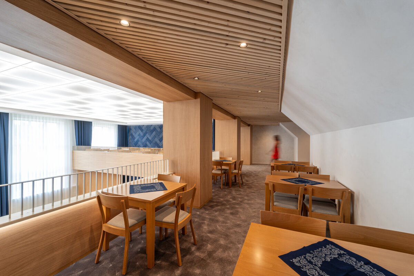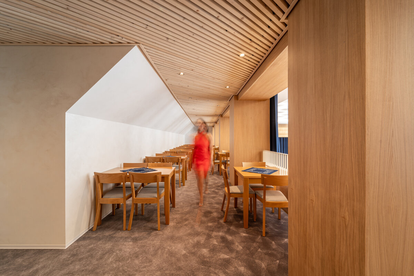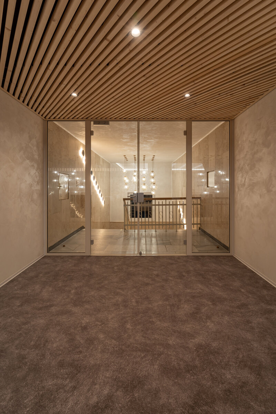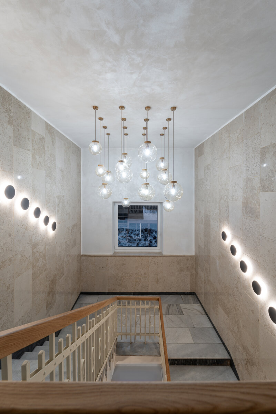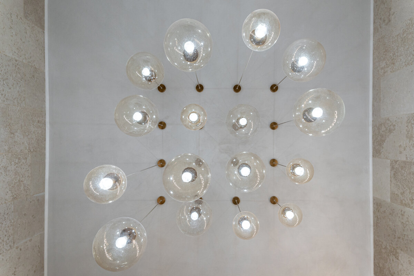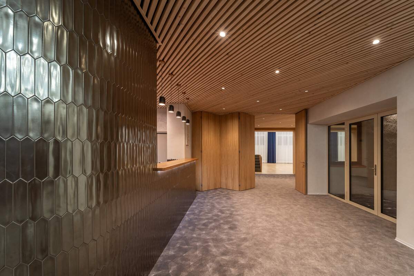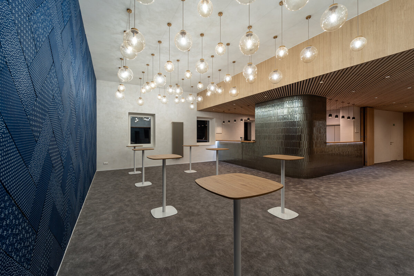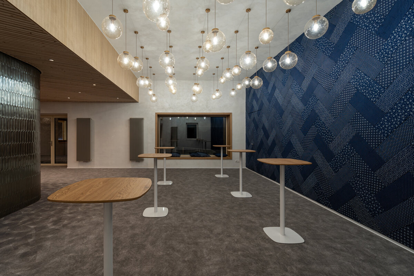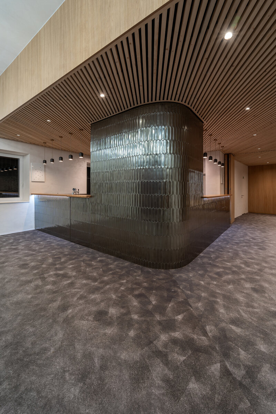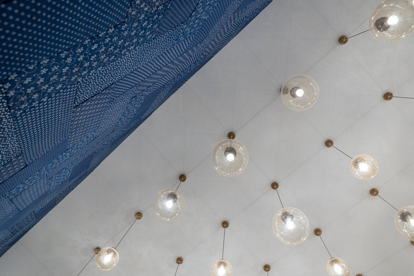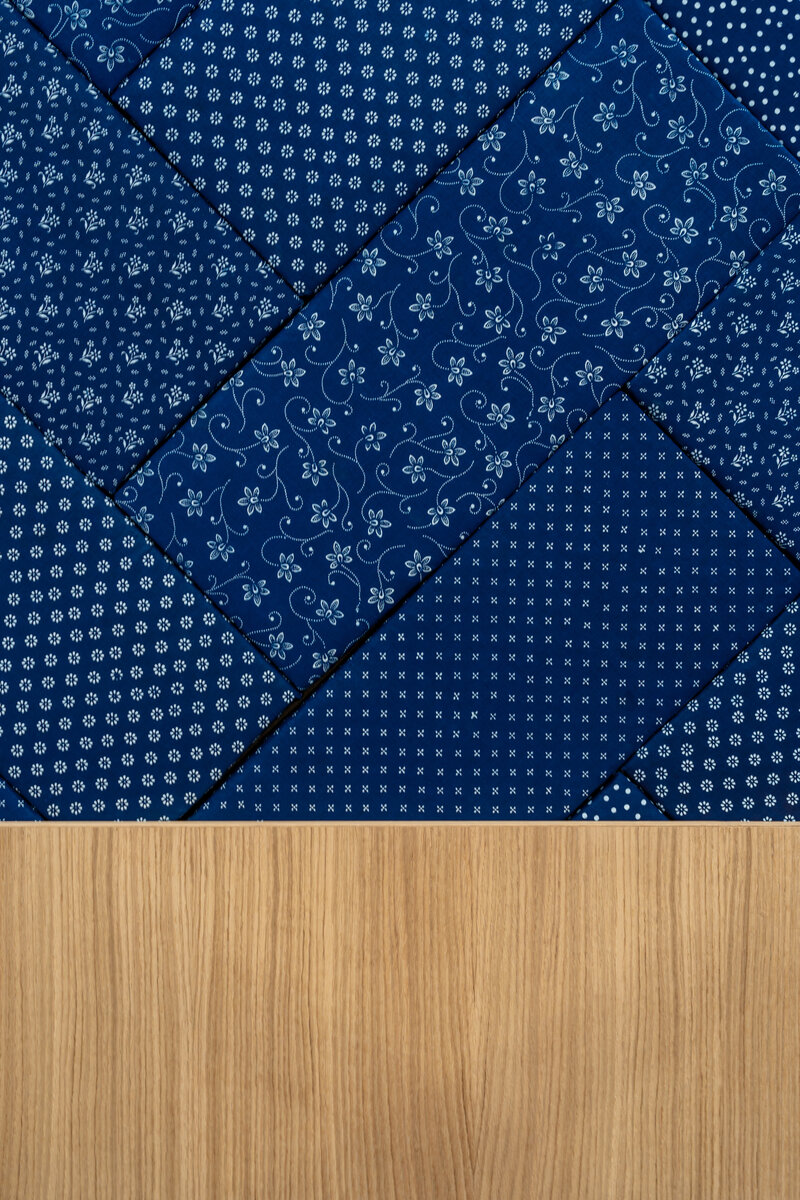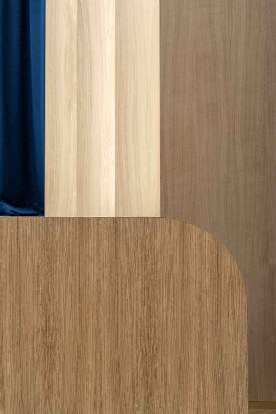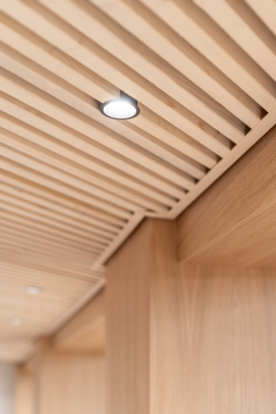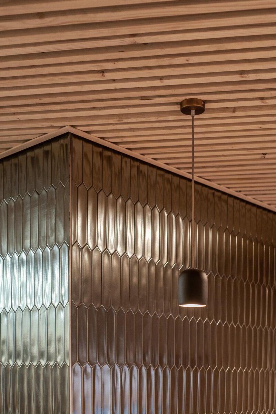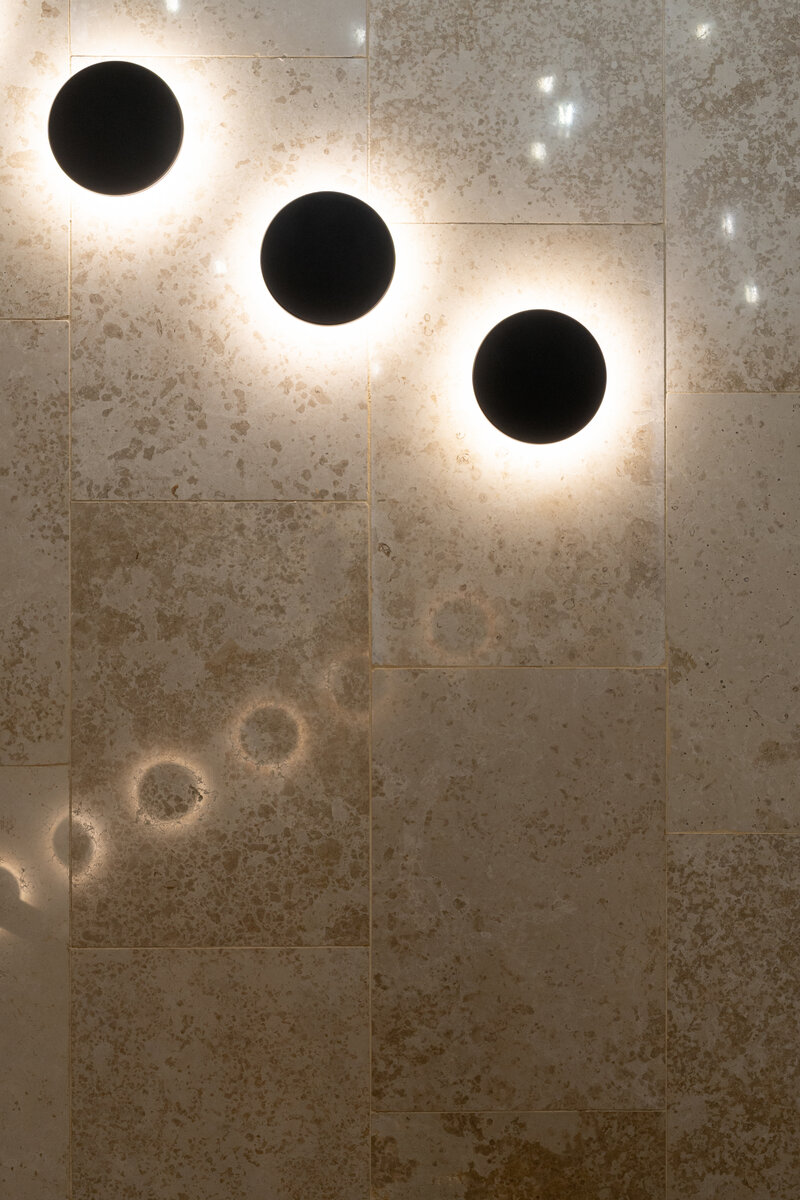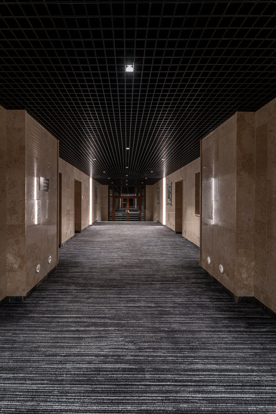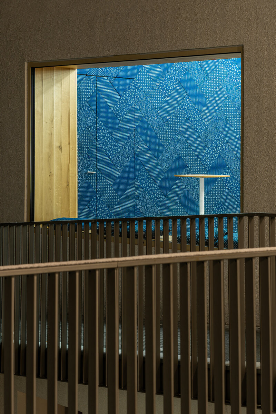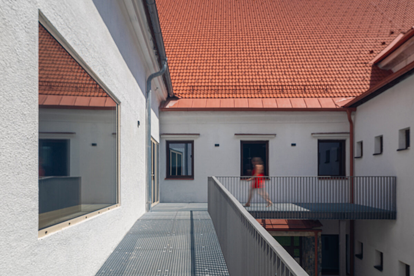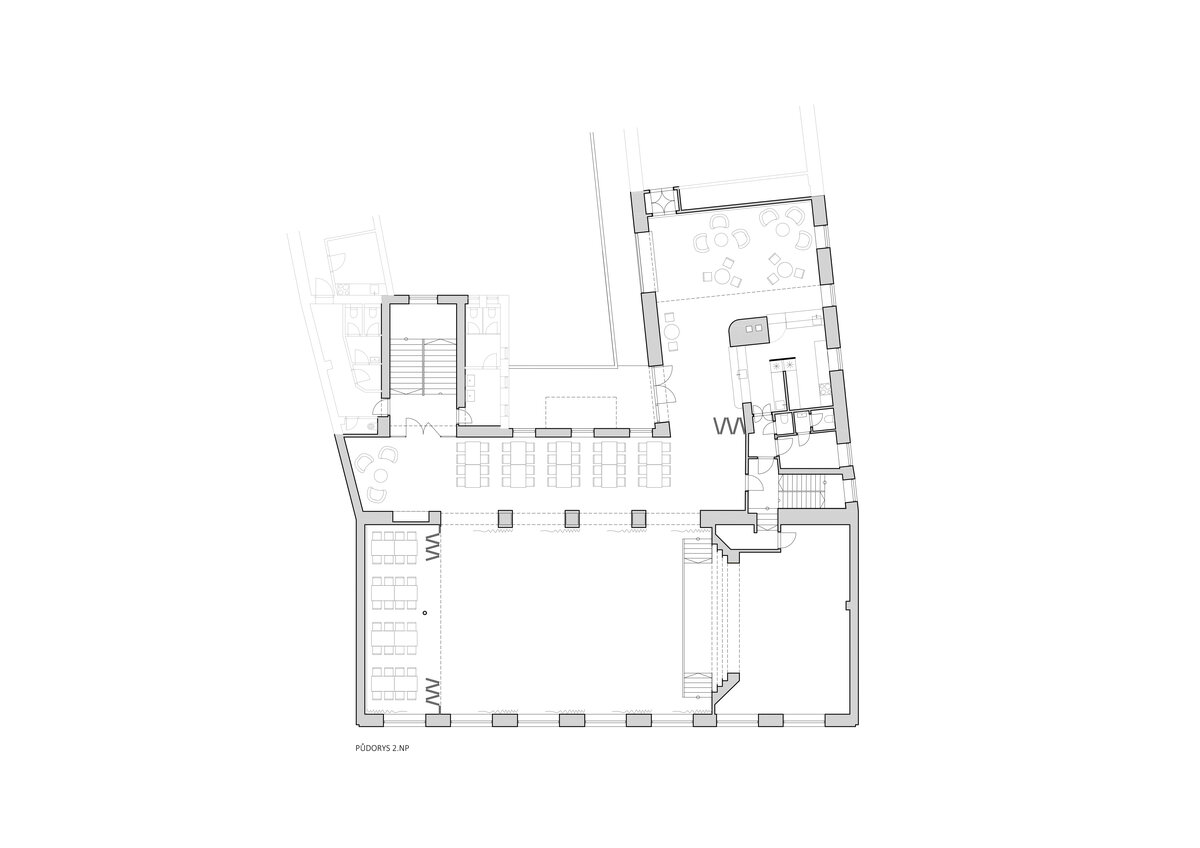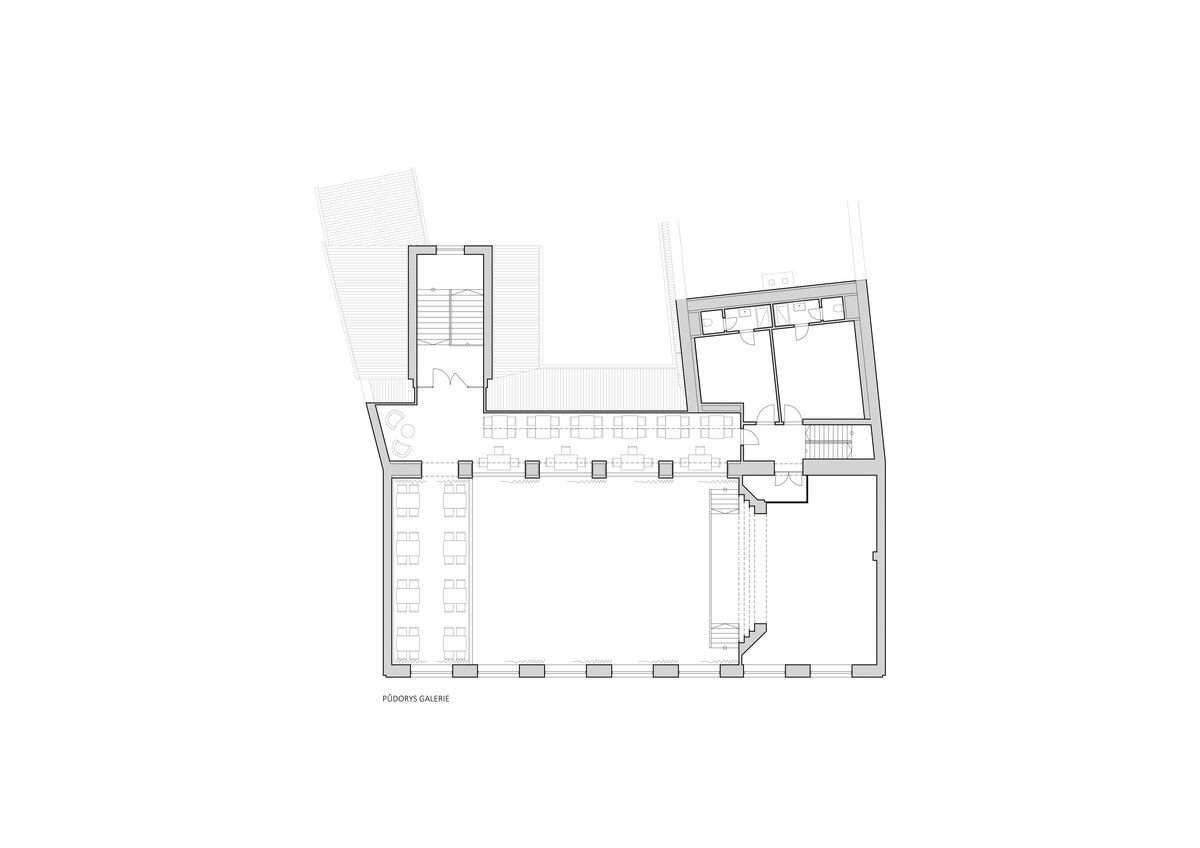| Author |
Helena Flodrová, Štěpán Hirsch, Andrea Prajsová, Viktor Jindra |
| Studio |
FLDR studio s.r.o., Ateliér Hirsch |
| Location |
Olešnice |
| Investor |
Město Olešnice |
| Supplier |
Nakostav s.r.o. |
| Date of completion / approval of the project |
March 2024 |
| Fotograf |
Jan Martínek |
The interior of the cultural center in a town Olešnice underwent a significant transformation during one of the stages of the overall planned reconstruction of the building. Entrance hall with staircase, main ballroom, first floor with gallery, bar and dressing rooms for performers were dramatically changed during the reconstruction. The original appearance of the interior came from the 1980s. Since then, these spaces have not changed significantly. The main construction modifications took place in the bar area and in the attic above the bar where the layout was completely changed. The bar was enlarged during the renovation and connected with nearby cinema. Thus, the space gained multifunctional use. There is also separate access to the bar via an outdoor steel footbridge. It can be closed off from the main hall with sliding walls made of oak veneered panels. Dividing the space with sliding walls and curtains was also used in the ballroom. The interior gains more option.s for variable use which is a big advantage for the town.
One of the dominant materials used in the interior is traditional blueprint Modrotisk, which is included on the UNESCO Intangible Cultural Heritage list. The fish pattern mosaic of the blue print replicates the texture of the original parquet floors in the ballroom. Other materials are natural oak veneer, spruce wooden profiles, metallic wall painting or velvet vinyl floor. In the ballroom there is installed translucent stretch ceiling in regular rectangle pattern with ambient cornice lighting. In the lounge by the bar there were used original glass bulbs, which were previously the dominant lighting in the ballroom. They are now freely suspended as solitaires in the open space. The same lighting element is also used on the main staircase. The suspended ceiling made of wooden slats or the upholstered walls in the ballroom and in the bar, help increase the acoustic comfort. The radiators are hidden behind perforated metal sheets with a subtle decorative pattern.
A beautiful and daring project where the history, tradition and pure modern style is combined. The magnificent space of the main ballroom stood out and various details enhance the pleasant impression of this place. And that was certainly the intention of architects, that the citizens of the Olešnice town would like to go to the Cultural center and enjoy culture events, meet friends and family and sharing their experiences would elevate this space into unforgettable experiences.
Reconstructed area of 750 m2
Approximate costs of CZK 16 million including VAT
Green building
Environmental certification
| Type and level of certificate |
-
|
Water management
| Is rainwater used for irrigation? |
|
| Is rainwater used for other purposes, e.g. toilet flushing ? |
|
| Does the building have a green roof / facade ? |
|
| Is reclaimed waste water used, e.g. from showers and sinks ? |
|
The quality of the indoor environment
| Is clean air supply automated ? |
|
| Is comfortable temperature during summer and winter automated? |
|
| Is natural lighting guaranteed in all living areas? |
|
| Is artificial lighting automated? |
|
| Is acoustic comfort, specifically reverberation time, guaranteed? |
|
| Does the layout solution include zoning and ergonomics elements? |
|
Principles of circular economics
| Does the project use recycled materials? |
|
| Does the project use recyclable materials? |
|
| Are materials with a documented Environmental Product Declaration (EPD) promoted in the project? |
|
| Are other sustainability certifications used for materials and elements? |
|
Energy efficiency
| Energy performance class of the building according to the Energy Performance Certificate of the building |
|
| Is efficient energy management (measurement and regular analysis of consumption data) considered? |
|
| Are renewable sources of energy used, e.g. solar system, photovoltaics? |
|
Interconnection with surroundings
| Does the project enable the easy use of public transport? |
|
| Does the project support the use of alternative modes of transport, e.g cycling, walking etc. ? |
|
| Is there access to recreational natural areas, e.g. parks, in the immediate vicinity of the building? |
|
