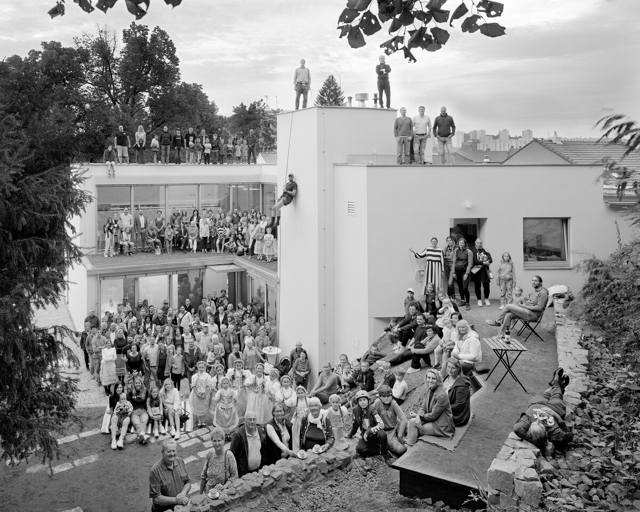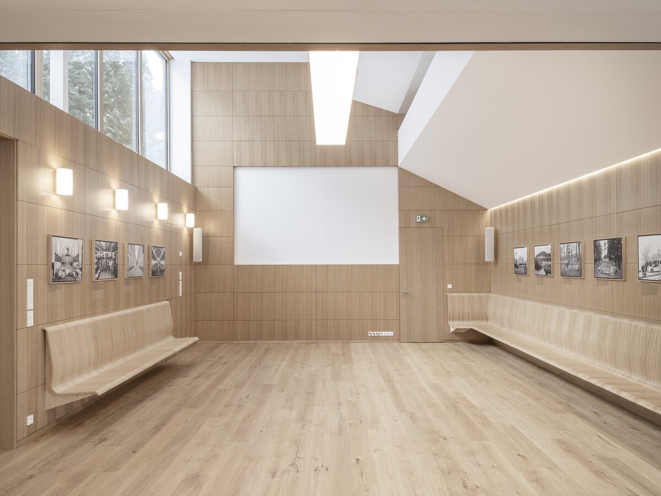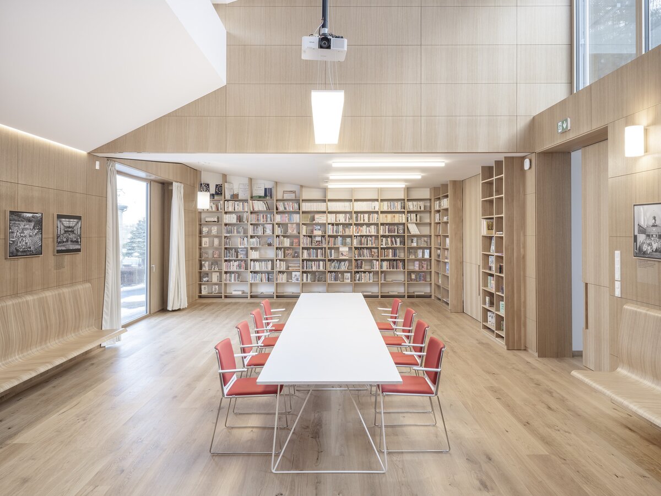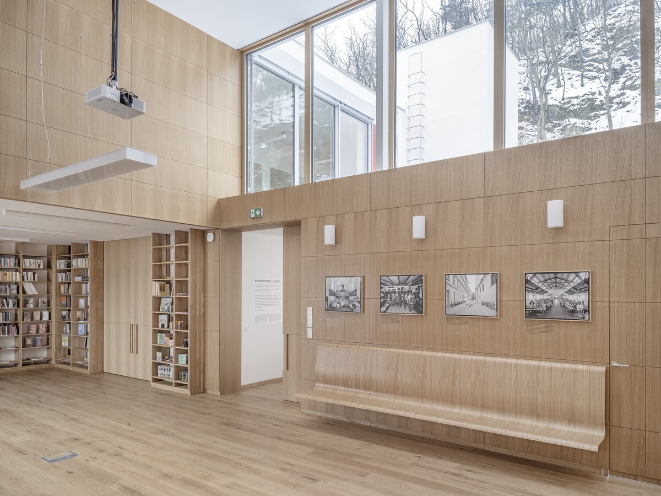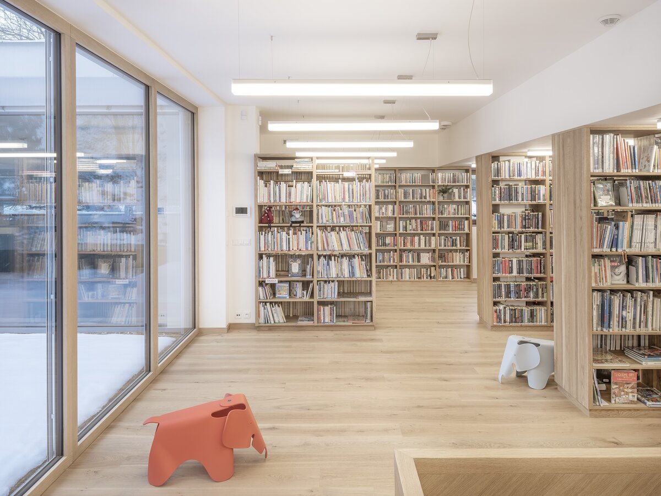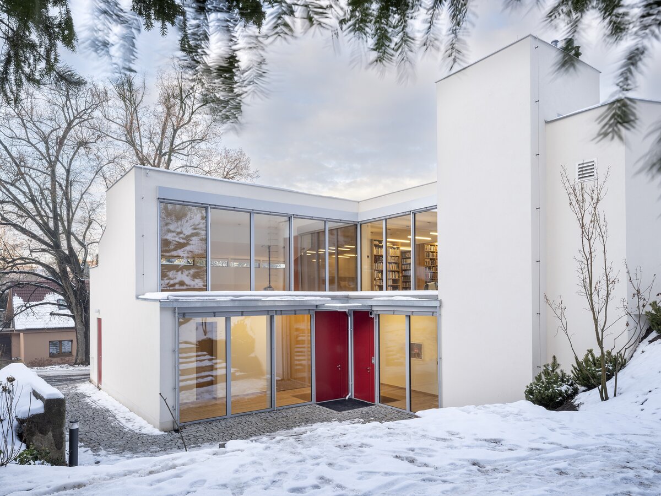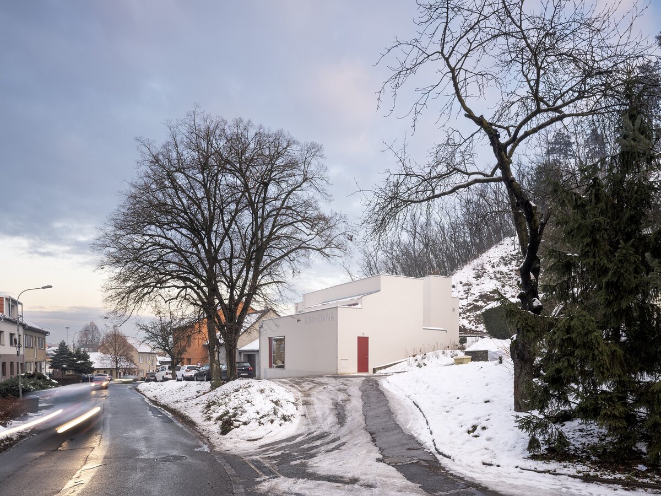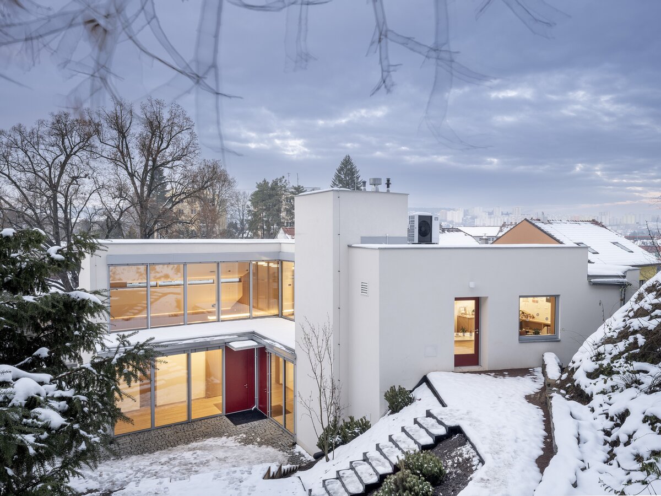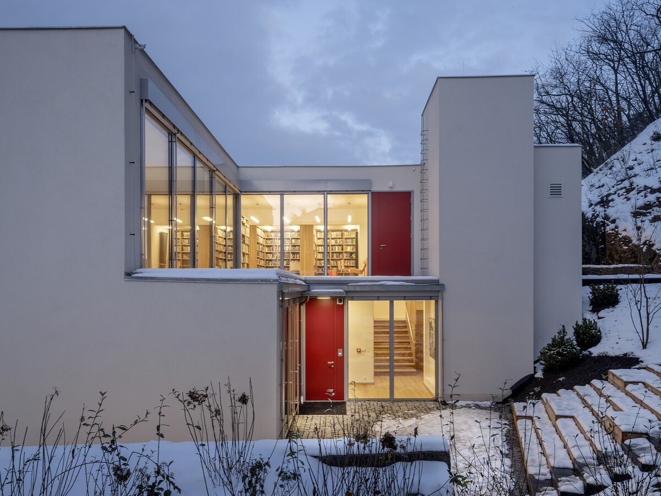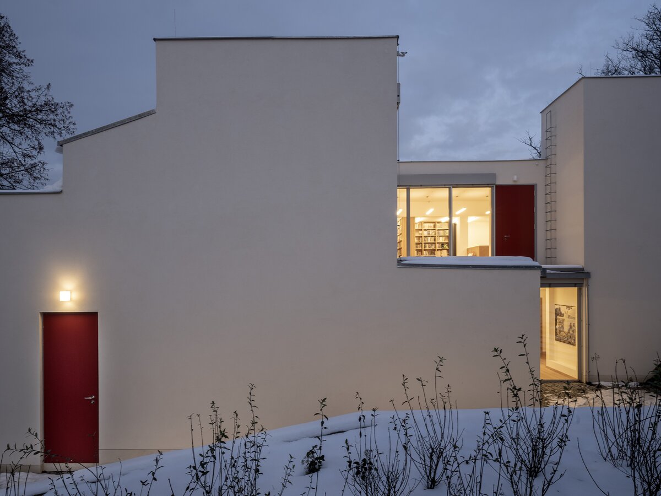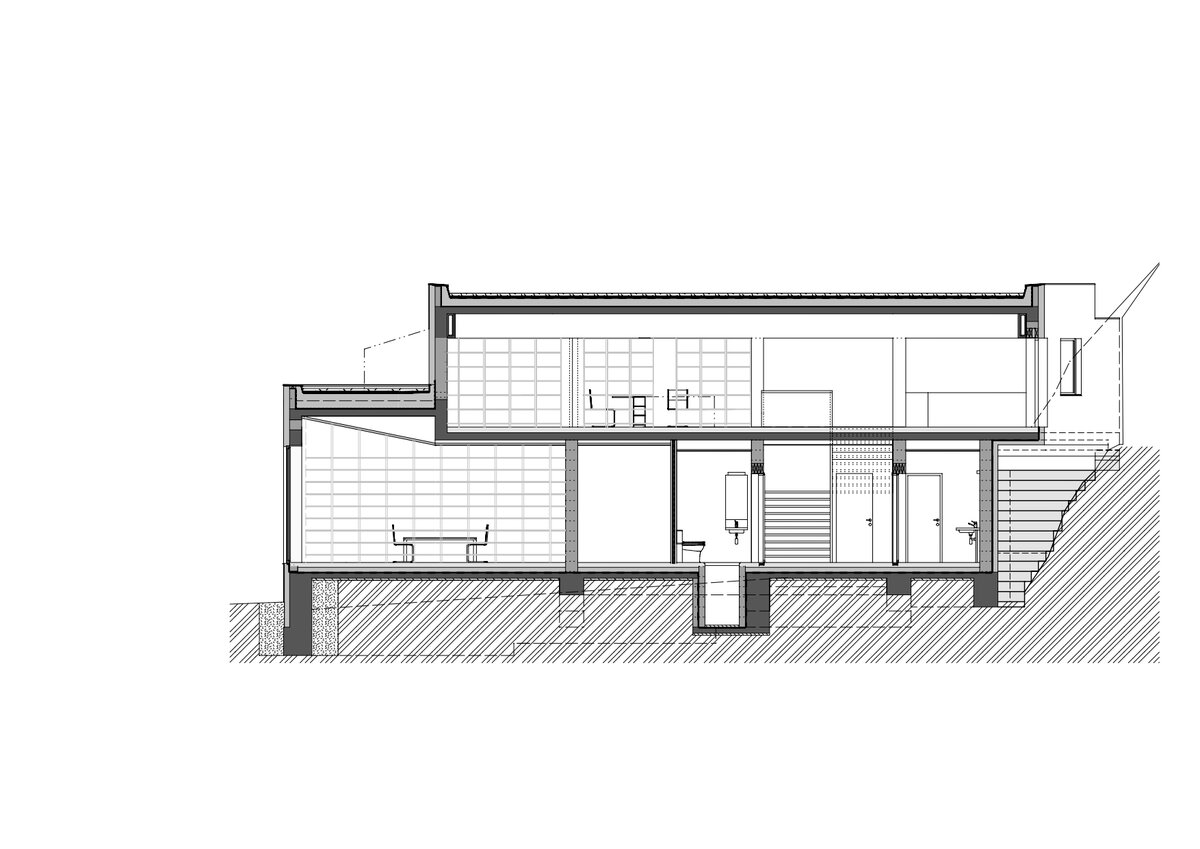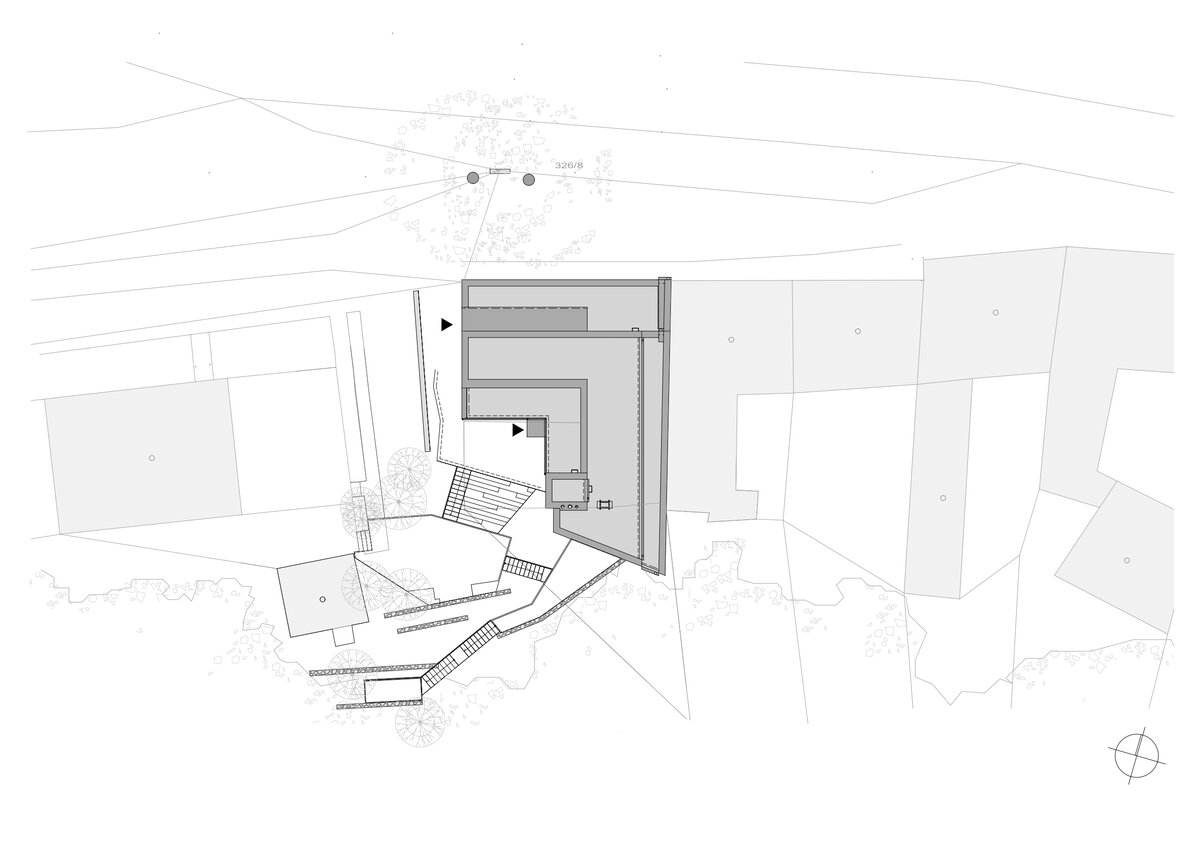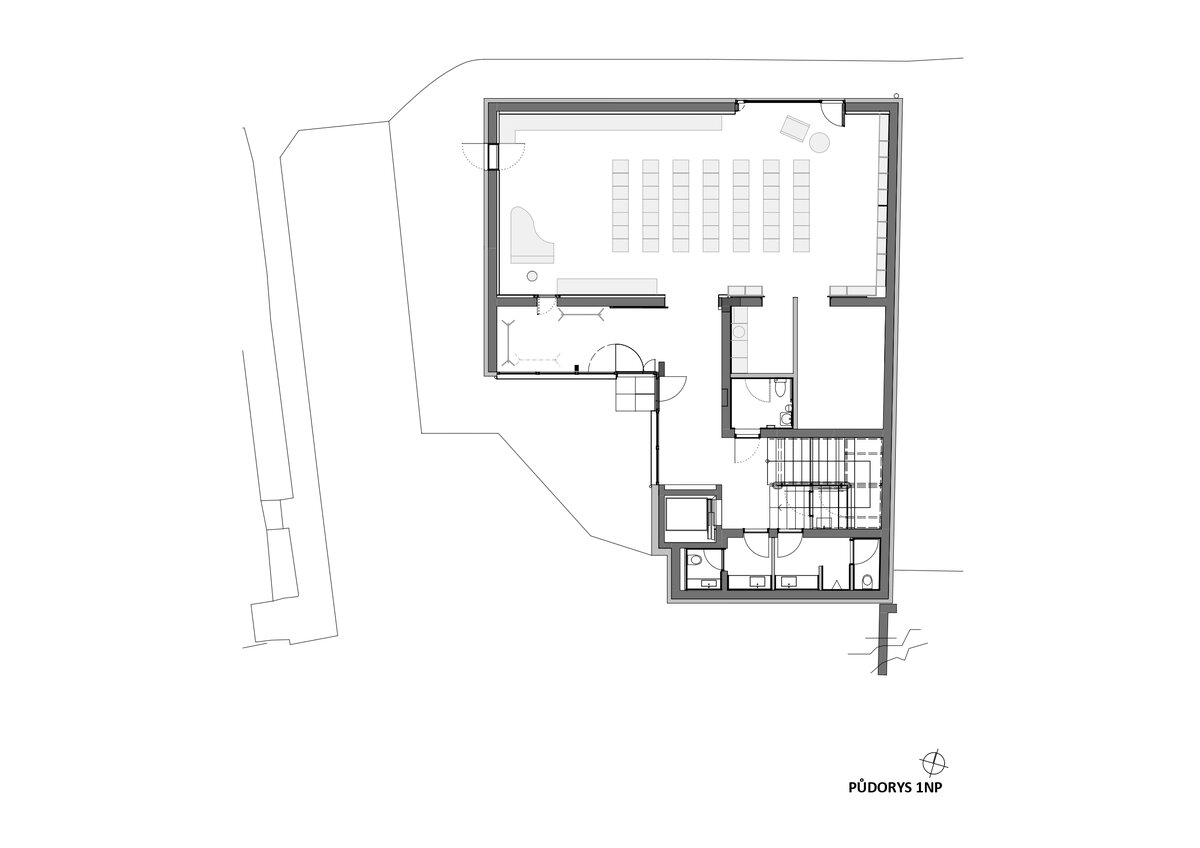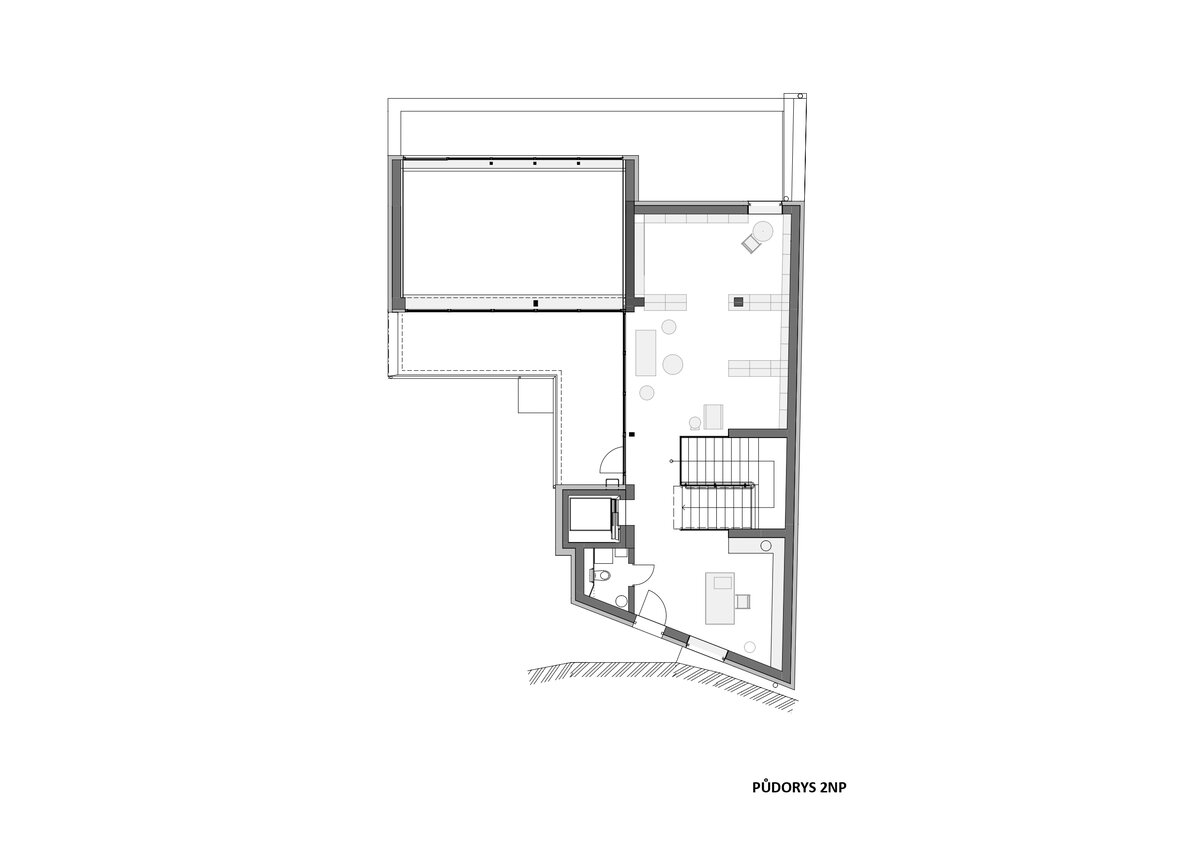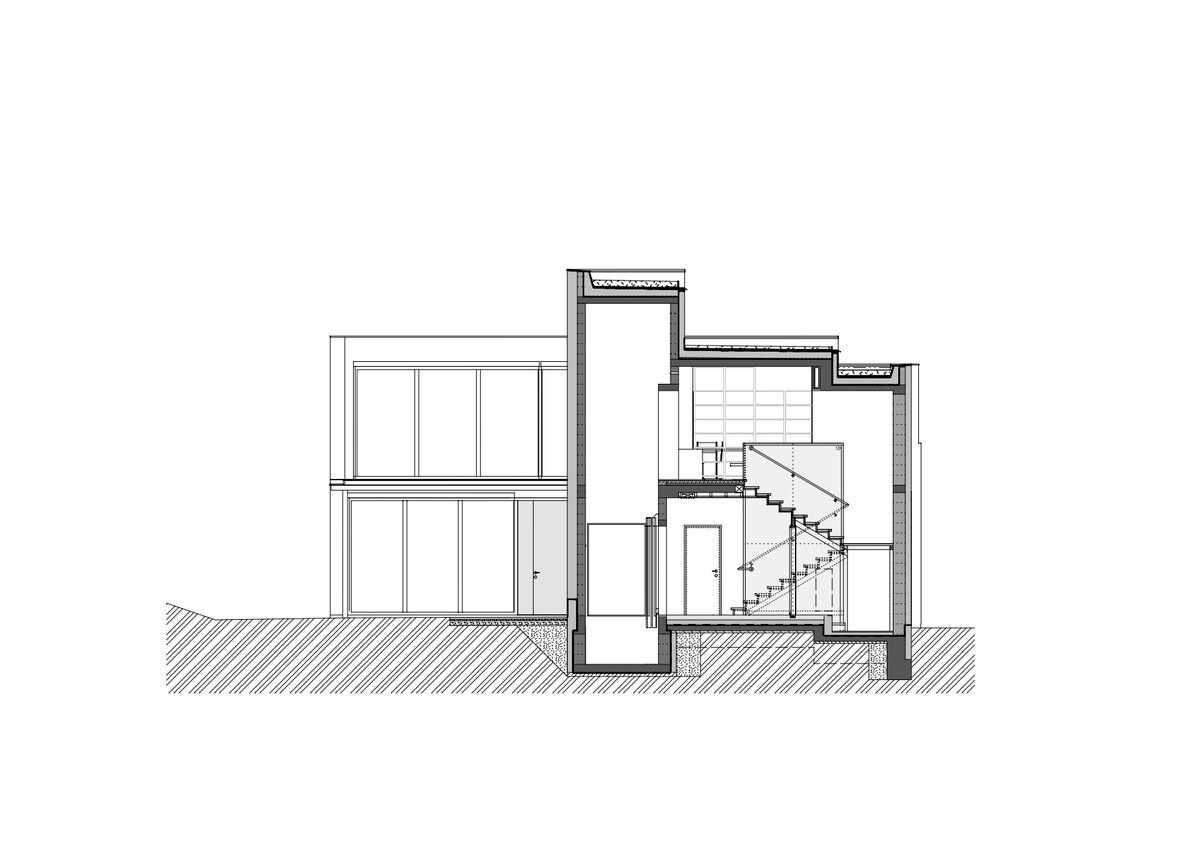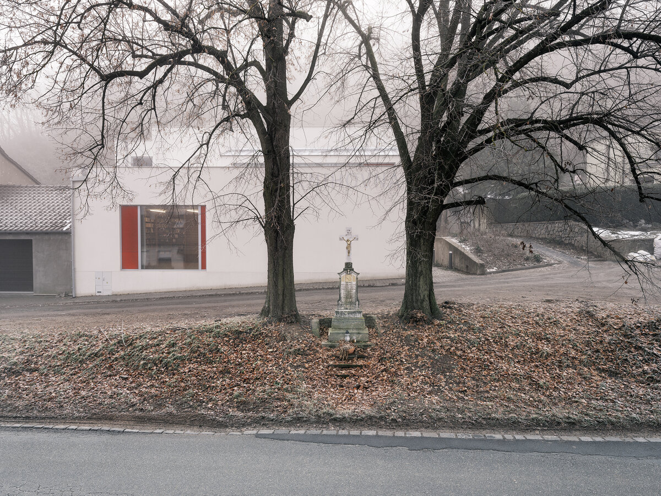| Author |
Petr Všetečka, Robert Václavík |
| Studio |
TRANSAT architekti |
| Location |
Lípová 67/15, Ostopovice |
| Collaborating professions |
Tereza Novotná, Atelier Partero: Jakub Finger, STABIL, AVETON, ATEH |
| Investor |
Obec Ostopovice, U Kaple 260/5, 664 49 Ostopovice |
| Supplier |
Moravská stavební unie - MSU |
| Date of completion / approval of the project |
September 2023 |
| Fotograf |
Roman Franc |
municipal library with a hall for council meetings and cultural events / facilities for community life / replacement of a library from the socialist period / shady, north-facing upward-sloping plot under a steep wooded rock / house composed of two blocks with a L-configuration floor plan / street part: volumetrically follows the older building with a hint of a sloping roof, hall on the ground floor / courtyard part: a two-story prism perpendicular to the street, library on the upper floor / house open to the street through the view into the hall and the small window of the library above it / connecting the interior with the landscape on the courtyard side of the house / entrance from the courtyard at the center of gravity of the composition / transverse hall profile based on the basilica tradition of public buildings offers a view of the wooded rocky slope / spatially economical, predominantly open layout surrounds the courtyard parterre, which forms an "anteroom"
load-bearing structure: combined masonry made of ceramic heat-insulating blocks, reinforced concrete ceiling and roof structures / stairs, windows and doors, built-in furniture from solid oak / external insulation from mineral wool / green roofs / plastered structures inside and outside, acoustic wall and ceiling coverings in the hall from wood and textiles / heating mainly underfloor, heat pump as heat source / ventilation with a small air-conditioning unit, for larger gatherings supplemented with window ventilation / part of the door and window apertures covered from the outside with aluminium, shading with external blinds, roller blinds used to block the light inside
Green building
Environmental certification
| Type and level of certificate |
-
|
Water management
| Is rainwater used for irrigation? |
|
| Is rainwater used for other purposes, e.g. toilet flushing ? |
|
| Does the building have a green roof / facade ? |
|
| Is reclaimed waste water used, e.g. from showers and sinks ? |
|
The quality of the indoor environment
| Is clean air supply automated ? |
|
| Is comfortable temperature during summer and winter automated? |
|
| Is natural lighting guaranteed in all living areas? |
|
| Is artificial lighting automated? |
|
| Is acoustic comfort, specifically reverberation time, guaranteed? |
|
| Does the layout solution include zoning and ergonomics elements? |
|
Principles of circular economics
| Does the project use recycled materials? |
|
| Does the project use recyclable materials? |
|
| Are materials with a documented Environmental Product Declaration (EPD) promoted in the project? |
|
| Are other sustainability certifications used for materials and elements? |
|
Energy efficiency
| Energy performance class of the building according to the Energy Performance Certificate of the building |
C
|
| Is efficient energy management (measurement and regular analysis of consumption data) considered? |
|
| Are renewable sources of energy used, e.g. solar system, photovoltaics? |
|
Interconnection with surroundings
| Does the project enable the easy use of public transport? |
|
| Does the project support the use of alternative modes of transport, e.g cycling, walking etc. ? |
|
| Is there access to recreational natural areas, e.g. parks, in the immediate vicinity of the building? |
|
