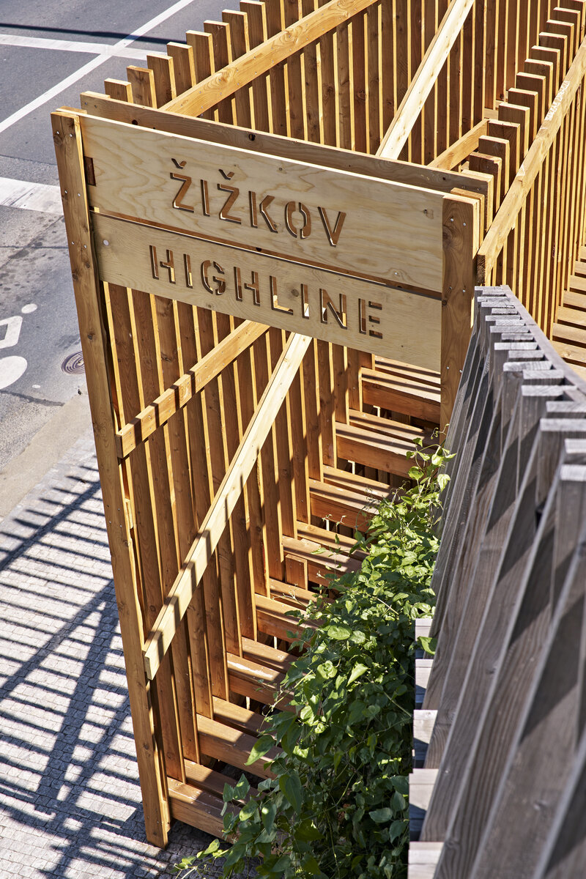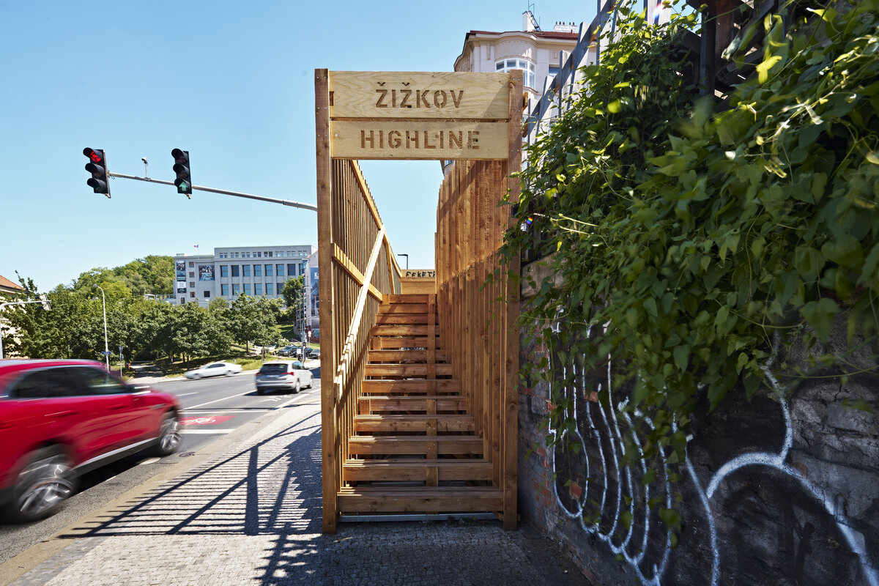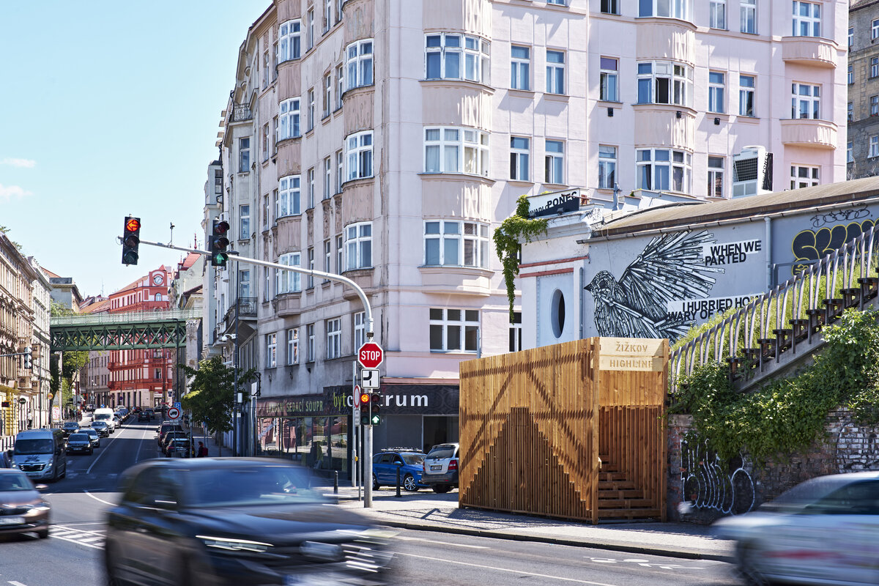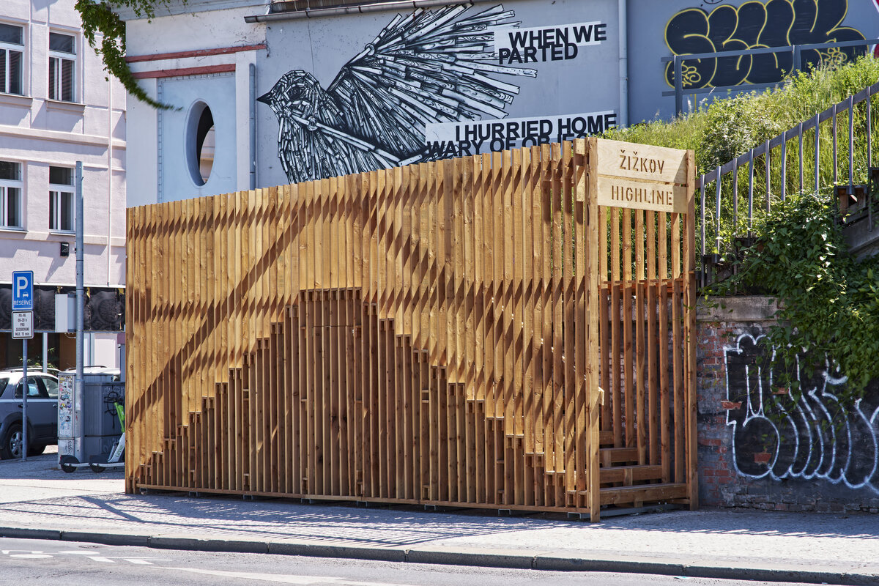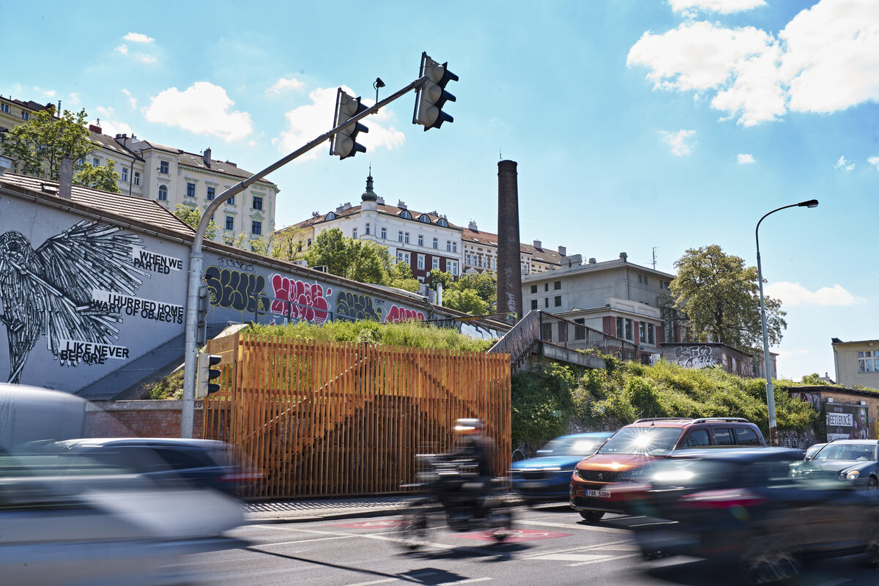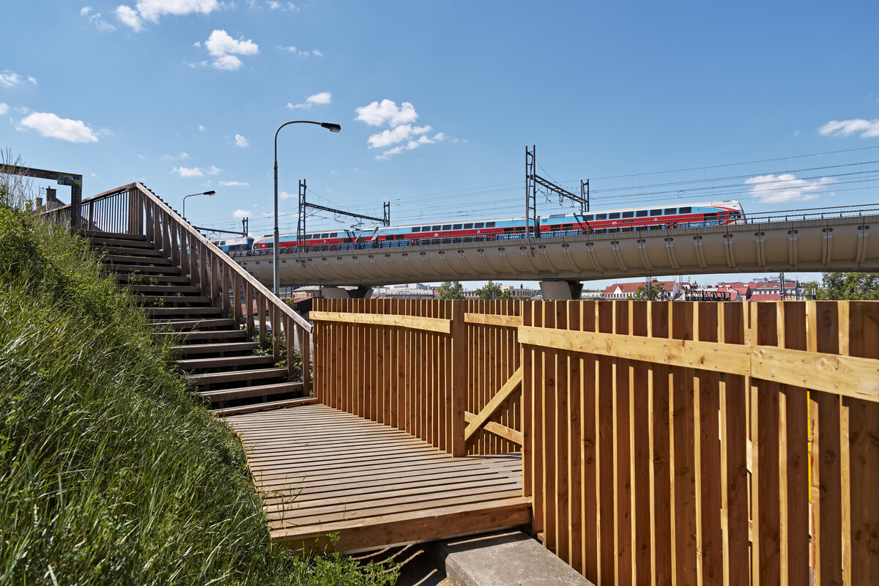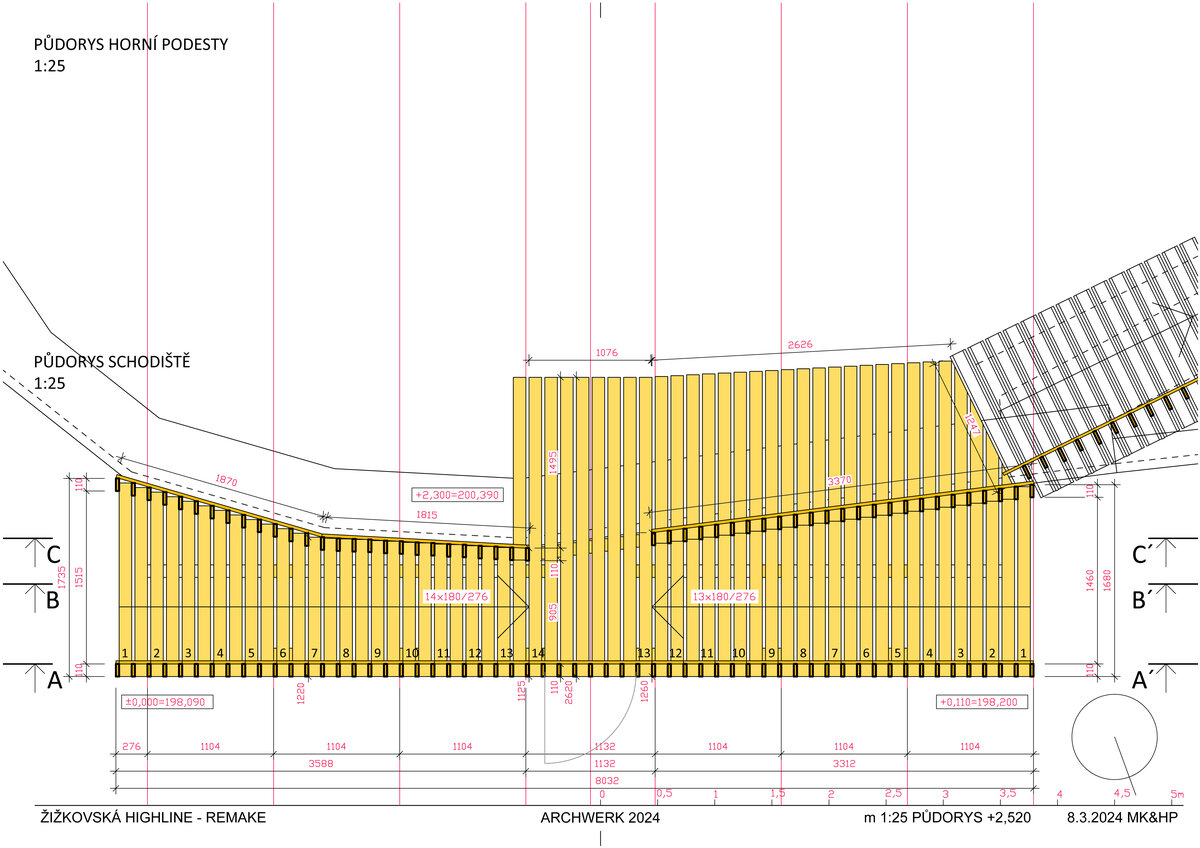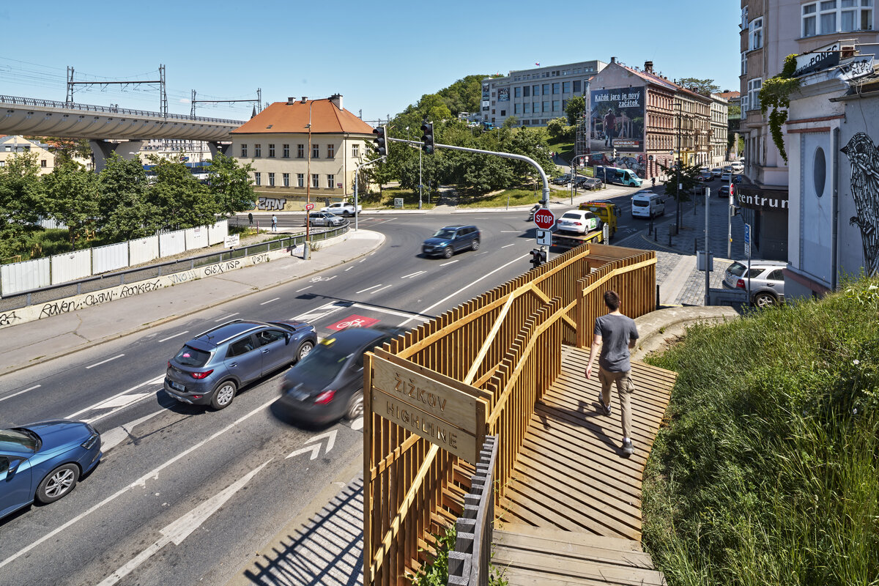| Author |
Martin Kloda, Hana Procházková |
| Studio |
ARCHWERK.cz |
| Location |
Husitská 42/22, 130 00 Praha 3 - Žižkov, Česko |
| Investor |
SUDOP Real. a.s. |
| Supplier |
ARCHWERK.cz |
| Date of completion / approval of the project |
March 2024 |
| Fotograf |
Andrea Thiel Lhotáková |
In a place that has the same potential for Žižkov as the High Line has for New York City, we have created a new pedestrian connection between the previously separated districts of the City of Prague. Public wooden staircase called The Žižkov Highline is overcoming the barrier between Karlín, Žižkov and Vítkov hill.
We had originally designed a small project of acupuncture urbanism as a seasonal installation for the Landscape festival Prague 2018. During the unexpected 6 years of its existence, the Žižkov Highline literally defended its "place on the map" by turning a previously excluded place of urban jungle into a commonly used and navigation-recommended walking path for local residents and foreign visitors of Prague.
And not only that. The opening of the space of the former railway initiated the project of reviving the abadoned train ticket printing house Krenovka and its transforming into a lively cultural and community center. A previously bypassed part of the city is now becoming a sought-after spot on Prague's cultural mile.
In the end, this was probably one of the main reasons why the operator of the Krenovka Homestead, the company SUDOP Real, decided to finance the overall reconstruction of the Highline in a more permanent design and to go through the demanding procedure of legalizing the object in the public space with us and in cooperation with the Žižkov district and other municipal institutions. After a minor facelift of the original design, the Žižkov Highline can continue to serve all visitors to Žižkov now.
In our design and build projects we are focused on the elementary structural simplicity of the design. We like to work with timber in standard profiles and to experiment with the principles of classic carpentry as well as American framing techniques. We attach great importance to the possibility of recycling the used material, especially in our temporary constructions. We prefer using of non-invasive connections and the use of structural elements in standard lengths and profiles without further modifications.
The entire construction of the Highline is assembled from larch planks 28/110 mm joined with carpenter screws. The lower part overcomes the hight difference between the sidewalk and the retaining wall, the upper flight overcomes the difference between the retaining wall and the embankment of the former railway line. The halflanding of the staircase is on the level approx. 2,5 m. Overall superelevation is approx. 5 m.
The lower stair arms along the retaining wall are supported by vertical planks 3.7 m long, built on the stone paving of the sidewalk. The planks are also used as a railing. The steps copy the slope of the string board, which is fixed to each vertical railing plank. The string board and handrails sserves as a bracing of construction, too. The whole structure is additionally reinforced by 6 transverse frames and horizontal planks.
The upper flight is placed on the inclined crown of the retaining wall. All construction uses one constructional principle of the kit from pre-prepared repetitive parts from one type of construction material – ordinary construction board.
Green building
Environmental certification
| Type and level of certificate |
-
|
Water management
| Is rainwater used for irrigation? |
|
| Is rainwater used for other purposes, e.g. toilet flushing ? |
|
| Does the building have a green roof / facade ? |
|
| Is reclaimed waste water used, e.g. from showers and sinks ? |
|
The quality of the indoor environment
| Is clean air supply automated ? |
|
| Is comfortable temperature during summer and winter automated? |
|
| Is natural lighting guaranteed in all living areas? |
|
| Is artificial lighting automated? |
|
| Is acoustic comfort, specifically reverberation time, guaranteed? |
|
| Does the layout solution include zoning and ergonomics elements? |
|
Principles of circular economics
| Does the project use recycled materials? |
|
| Does the project use recyclable materials? |
|
| Are materials with a documented Environmental Product Declaration (EPD) promoted in the project? |
|
| Are other sustainability certifications used for materials and elements? |
|
Energy efficiency
| Energy performance class of the building according to the Energy Performance Certificate of the building |
|
| Is efficient energy management (measurement and regular analysis of consumption data) considered? |
|
| Are renewable sources of energy used, e.g. solar system, photovoltaics? |
|
Interconnection with surroundings
| Does the project enable the easy use of public transport? |
|
| Does the project support the use of alternative modes of transport, e.g cycling, walking etc. ? |
|
| Is there access to recreational natural areas, e.g. parks, in the immediate vicinity of the building? |
|
