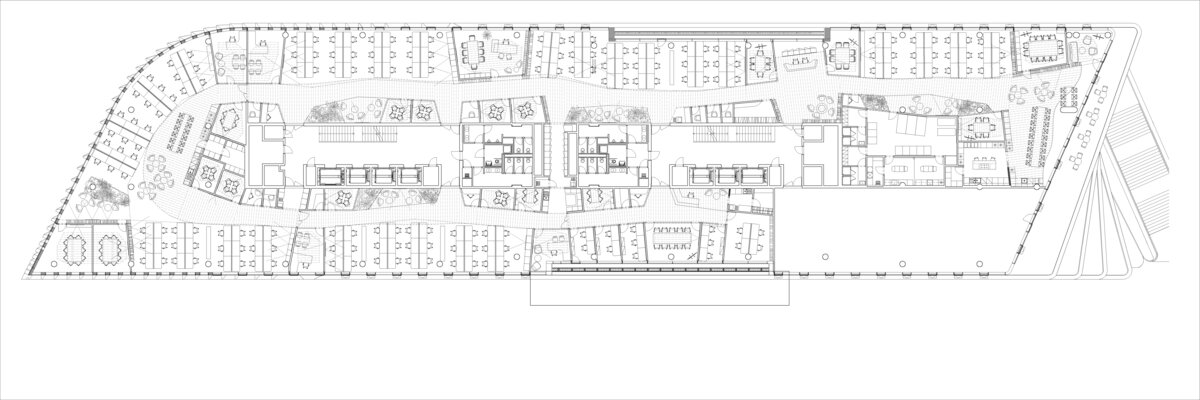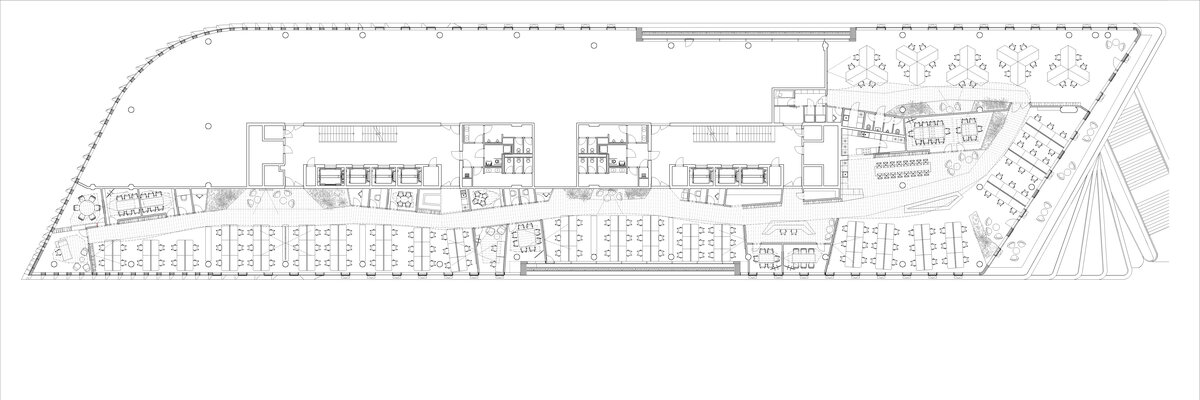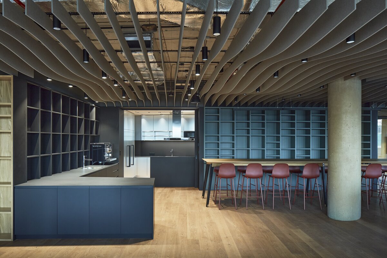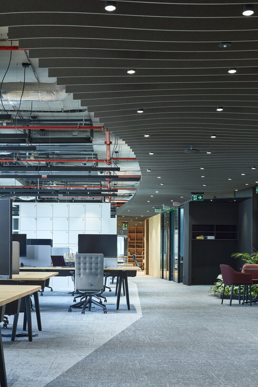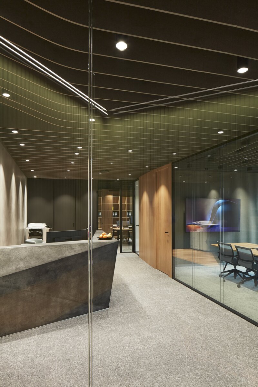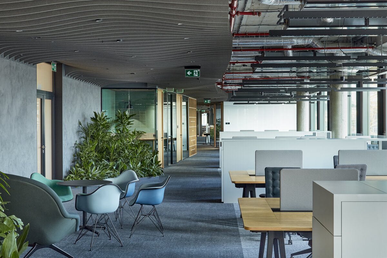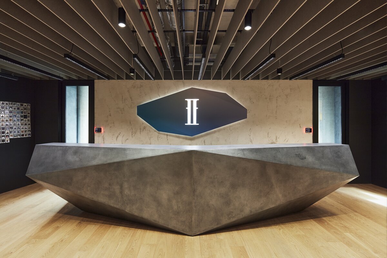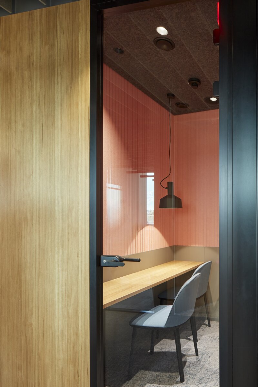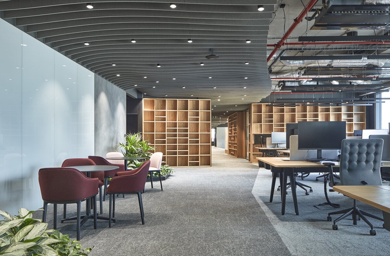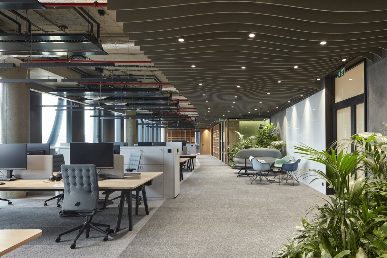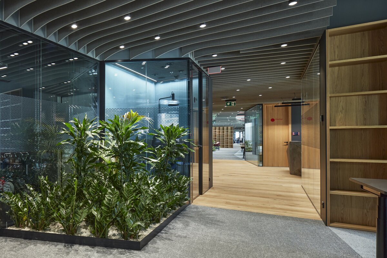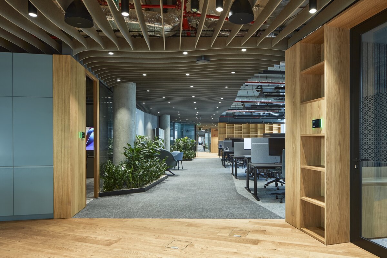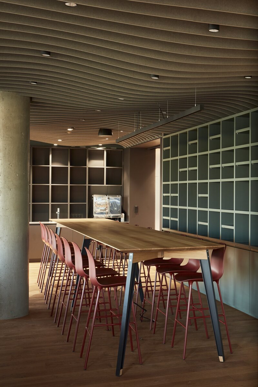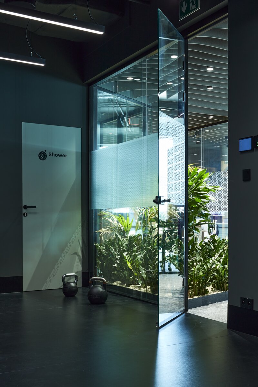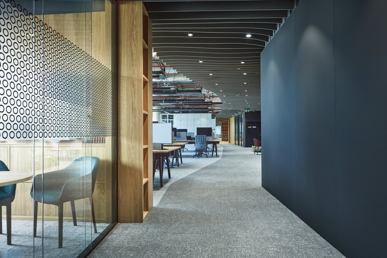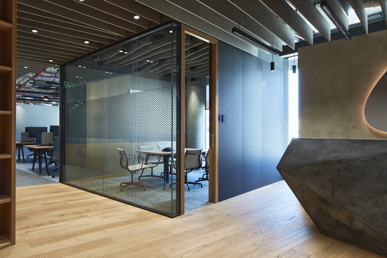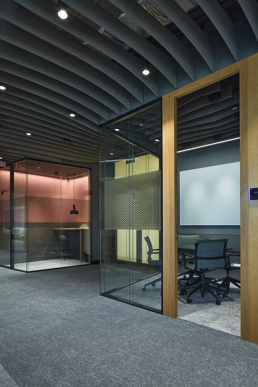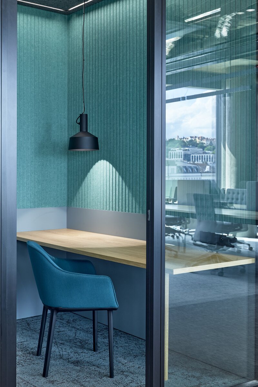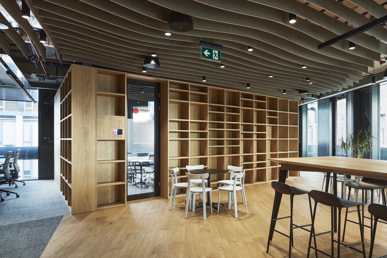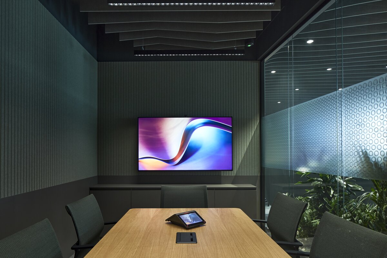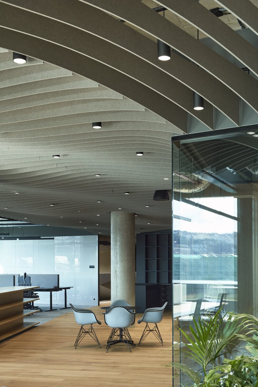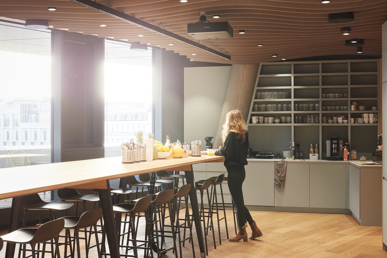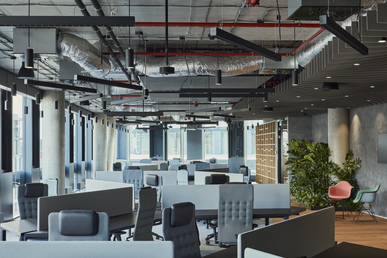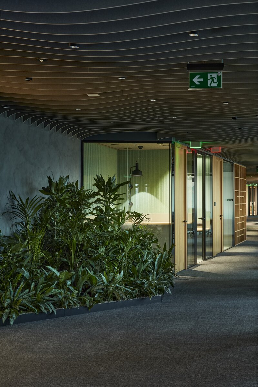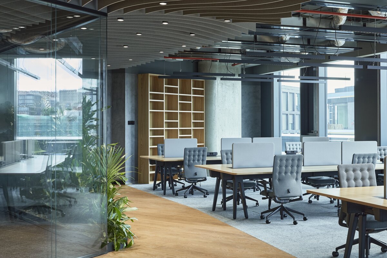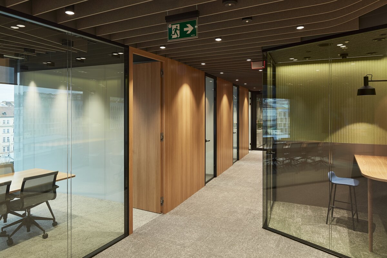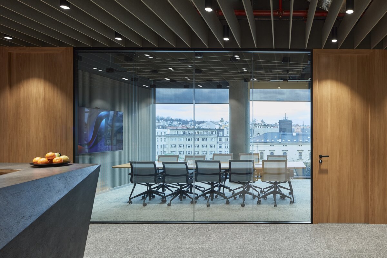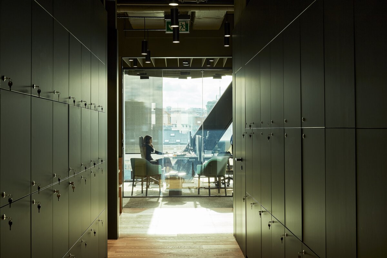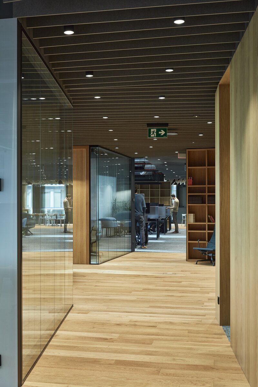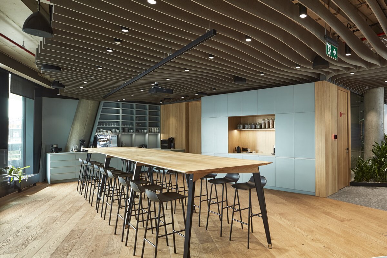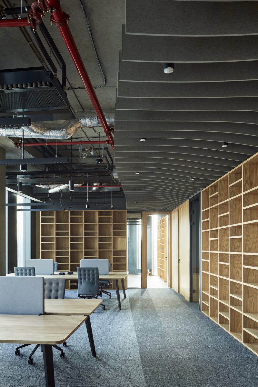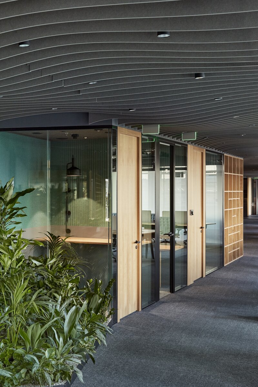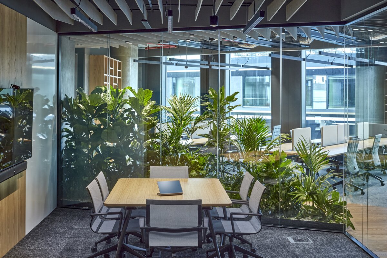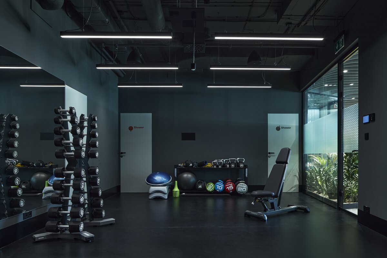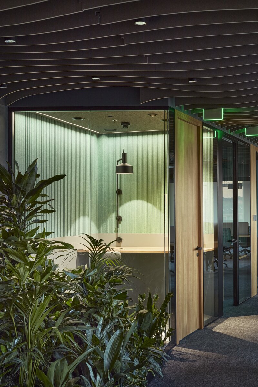| Author |
Jiří Bíza, Tomáš Novotný |
| Studio |
Bíza architekti s.r.o. |
| Location |
Praha Masaryčka |
| Investor |
Second foundation |
| Supplier |
Penta Real Estate |
| Date of completion / approval of the project |
January 2024 |
| Fotograf |
Peter Fabo |
Second Foundation has found space for its offices in a new office building at Prague's Masaryk Station. The design of the offices on two floors tries to reflect the distinctive architectural concept of the Masarycka office building itself, but at the same time brings its own view of the office layout.
The entire space is divided into several departments so that individual work teams do not interfere with each other and can work in peace. Generous common workplace areas alternate with separate offices and meeting rooms. The space is divided in the same way in relation to the core of the building, with meeting rooms and telephone booths interspersed with intimate areas and kitchens. This creates a varied working environment that allows for a variety of uses. The office space is lined around the perimeter by bookcases that serve as a source of inspiration and knowledge, and a slatted ceiling that improves the acoustics and adds to the overall atmosphere. The overall material design of the interior spaces was important to the design, not only in terms of creating a pleasant, subdued working environment, but also in the choice of individual pieces of furniture and surfaces. A more playful and imaginative use of materials and colours only appears in the glass-enclosed meeting and telephone rooms, which overlook islands of greenery.
Second Foundation offices are built to make employees feel comfortable. The work environment is designed to foster a strong community. The original but non-intrusive work environment creates a welcoming space that is more than just an ordinary workplace
Second Foundation has found space for its offices in a new office building at Prague's Masaryk Station. The design of the offices on two floors tries to reflect the distinctive architectural concept of the Masarycka office building itself, but at the same time brings its own view of the office layout.
The entire space is divided into several departments so that individual work teams do not interfere with each other and can work in peace. Generous common workplace areas alternate with separate offices and meeting rooms. The space is divided in the same way in relation to the core of the building, with meeting rooms and telephone booths interspersed with intimate areas and kitchens. This creates a varied working environment that allows for a variety of uses. The office space is lined around the perimeter by bookcases that serve as a source of inspiration and knowledge, and a slatted ceiling that improves the acoustics and adds to the overall atmosphere. The overall material design of the interior spaces was important to the design, not only in terms of creating a pleasant, subdued working environment, but also in the choice of individual pieces of furniture and surfaces. A more playful and imaginative use of materials and colours only appears in the glass-enclosed meeting and telephone rooms, which overlook islands of greenery.
Second Foundation offices are built to make employees feel comfortable. The work environment is designed to foster a strong community. The original but non-intrusive work environment creates a welcoming space that is more than just an ordinary workplace
Green building
Environmental certification
| Type and level of certificate |
LEED BD+C: Platinum
|
Water management
| Is rainwater used for irrigation? |
|
| Is rainwater used for other purposes, e.g. toilet flushing ? |
|
| Does the building have a green roof / facade ? |
|
| Is reclaimed waste water used, e.g. from showers and sinks ? |
|
The quality of the indoor environment
| Is clean air supply automated ? |
|
| Is comfortable temperature during summer and winter automated? |
|
| Is natural lighting guaranteed in all living areas? |
|
| Is artificial lighting automated? |
|
| Is acoustic comfort, specifically reverberation time, guaranteed? |
|
| Does the layout solution include zoning and ergonomics elements? |
|
Principles of circular economics
| Does the project use recycled materials? |
|
| Does the project use recyclable materials? |
|
| Are materials with a documented Environmental Product Declaration (EPD) promoted in the project? |
|
| Are other sustainability certifications used for materials and elements? |
|
Energy efficiency
| Energy performance class of the building according to the Energy Performance Certificate of the building |
B
|
| Is efficient energy management (measurement and regular analysis of consumption data) considered? |
|
| Are renewable sources of energy used, e.g. solar system, photovoltaics? |
|
Interconnection with surroundings
| Does the project enable the easy use of public transport? |
|
| Does the project support the use of alternative modes of transport, e.g cycling, walking etc. ? |
|
| Is there access to recreational natural areas, e.g. parks, in the immediate vicinity of the building? |
|
