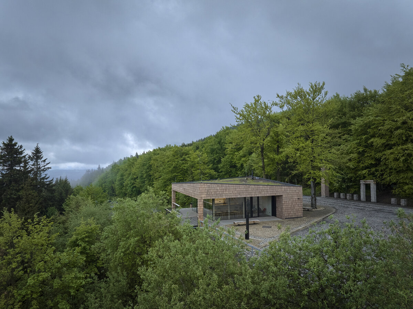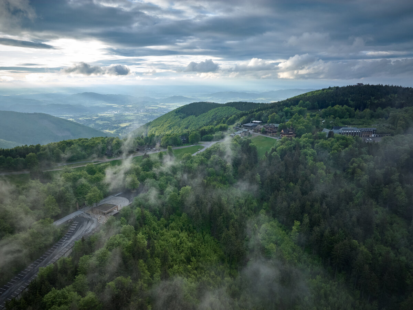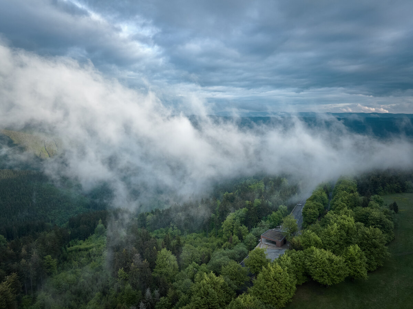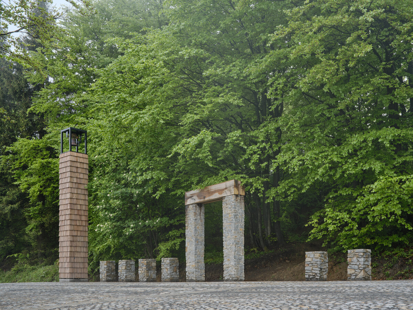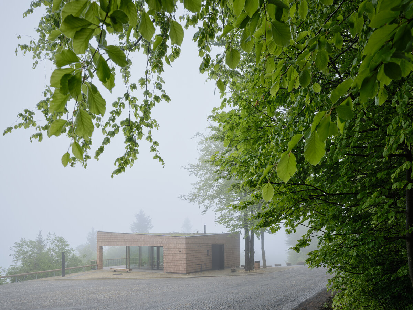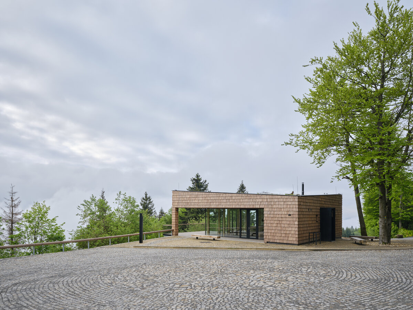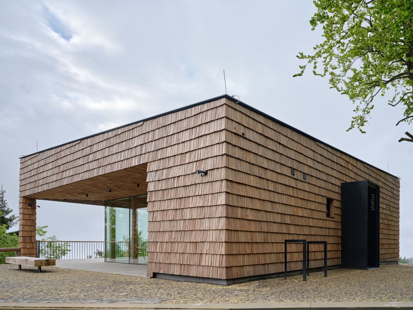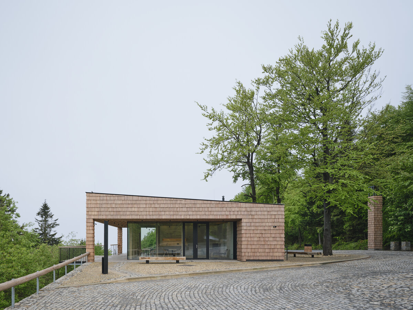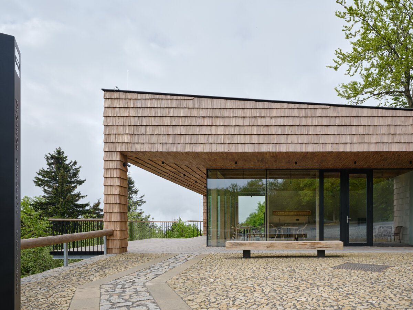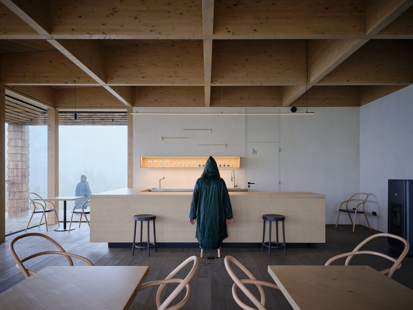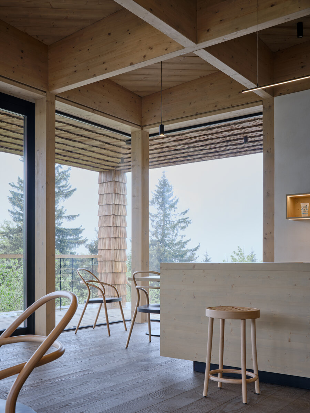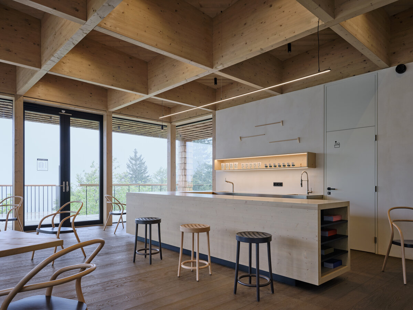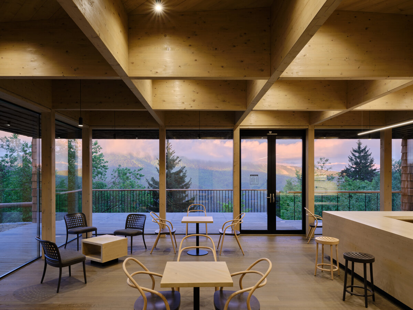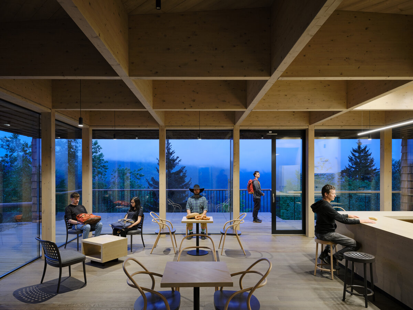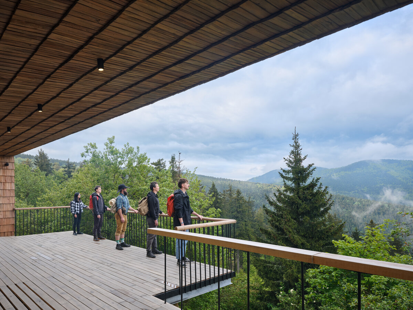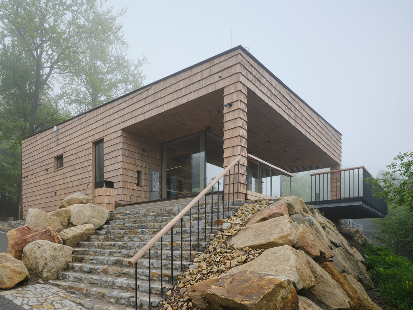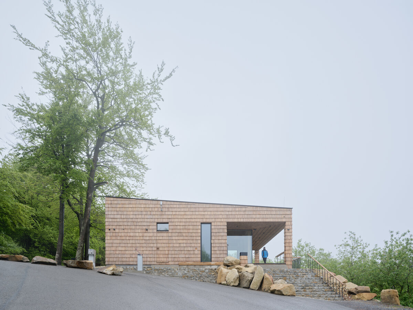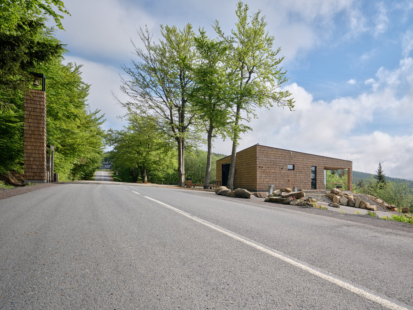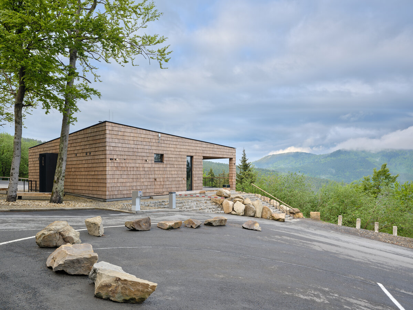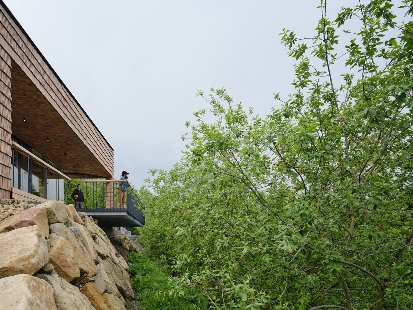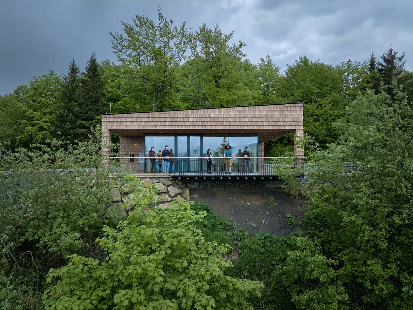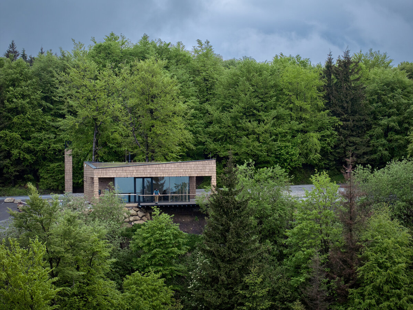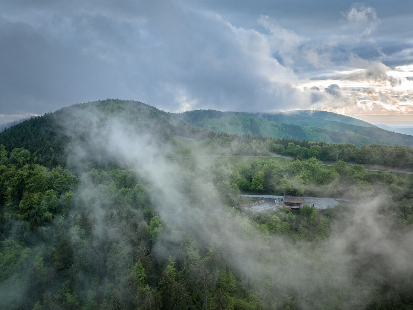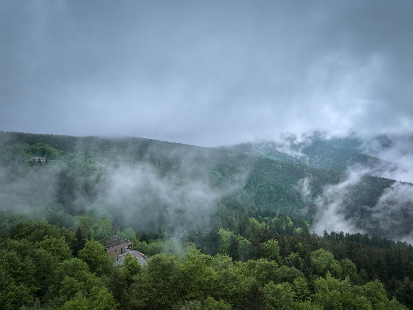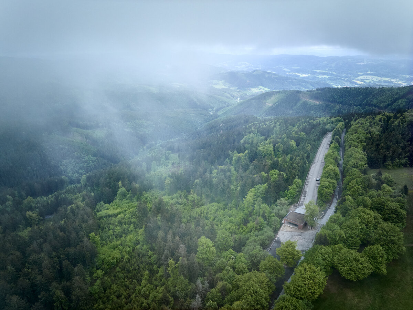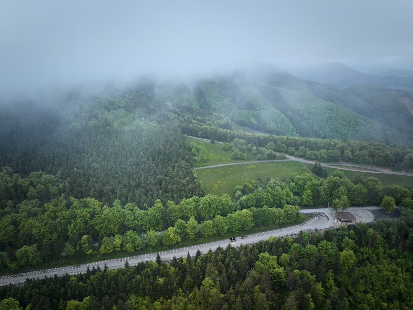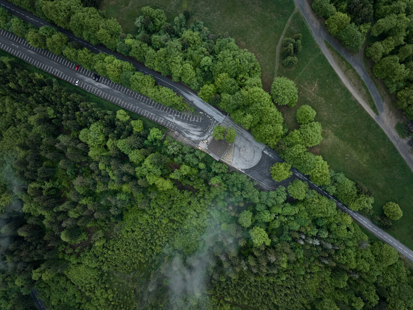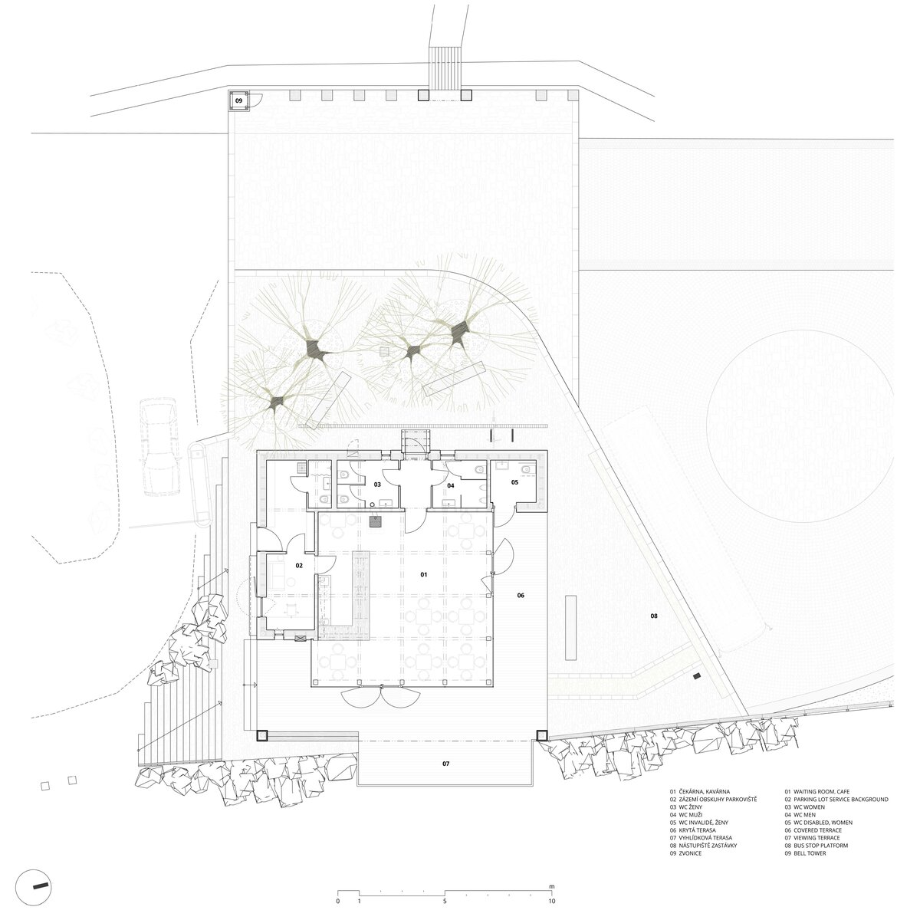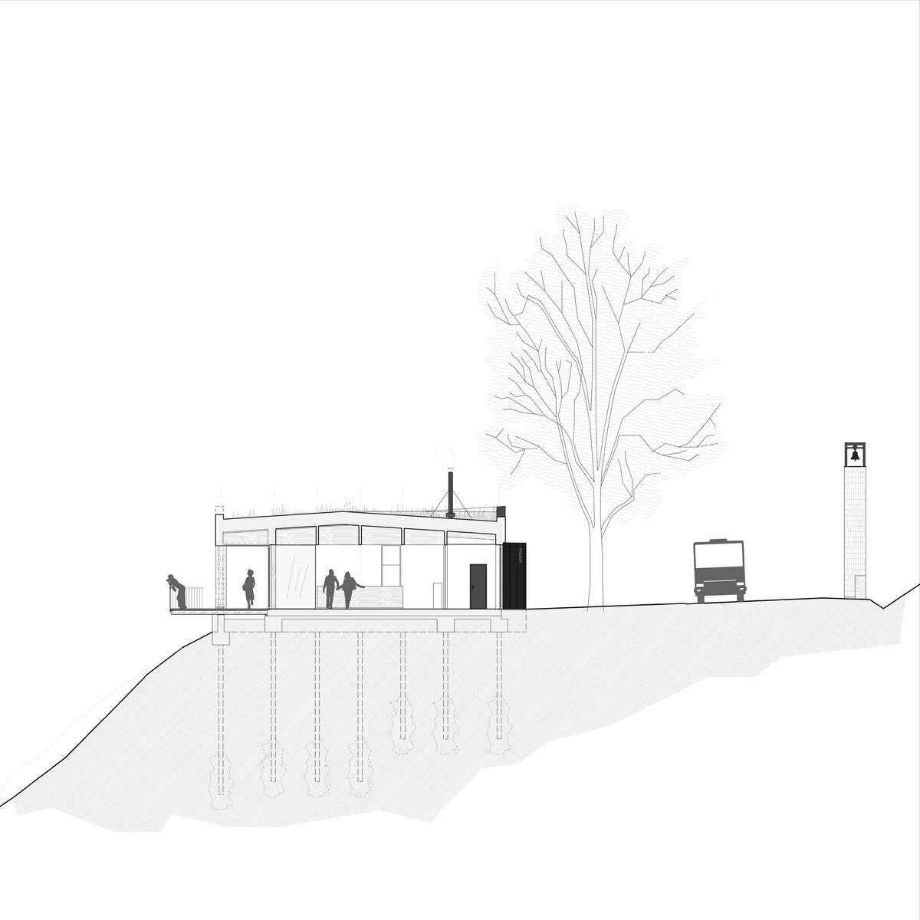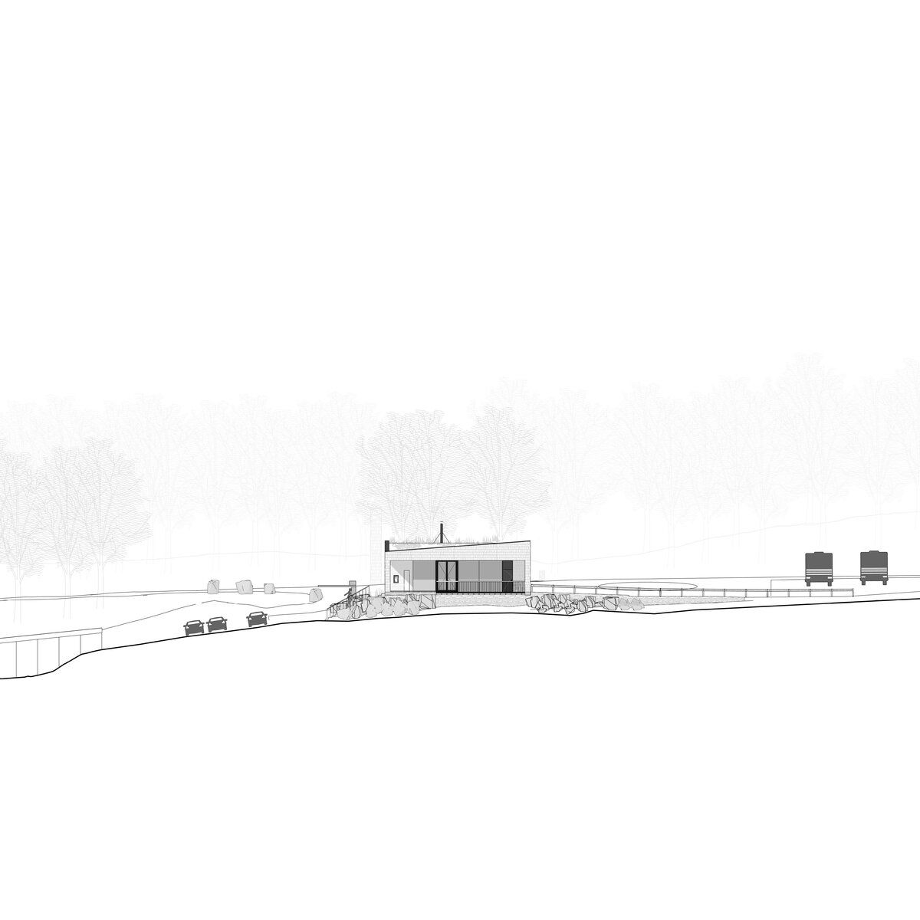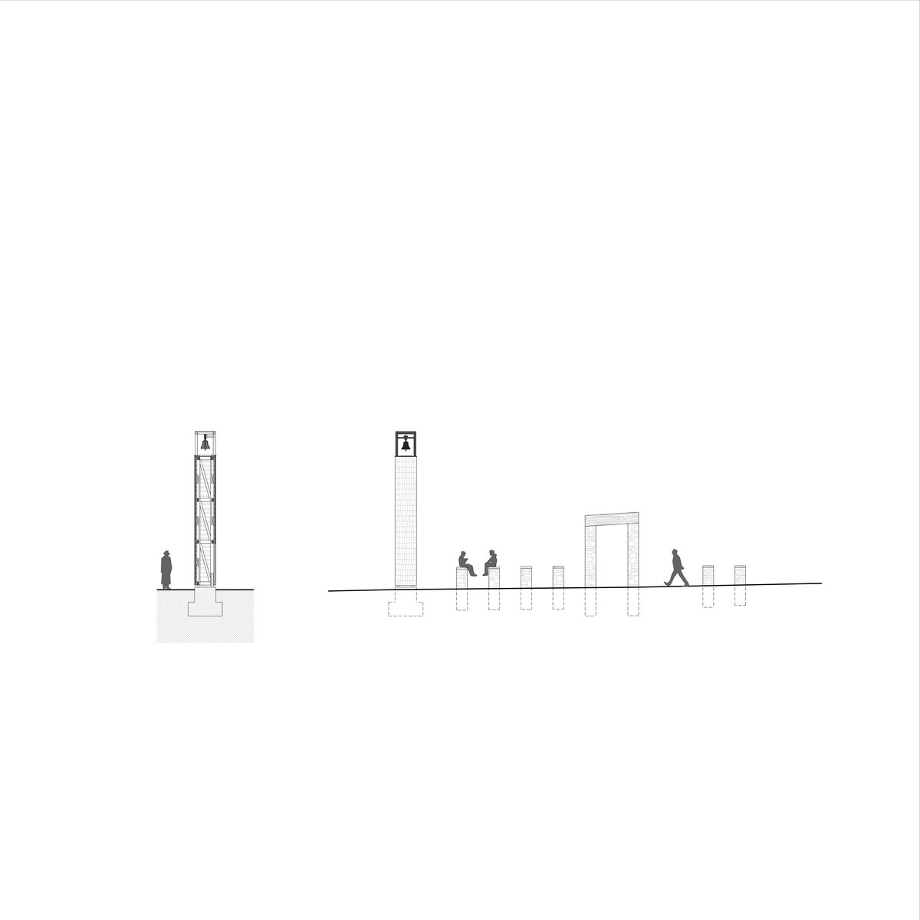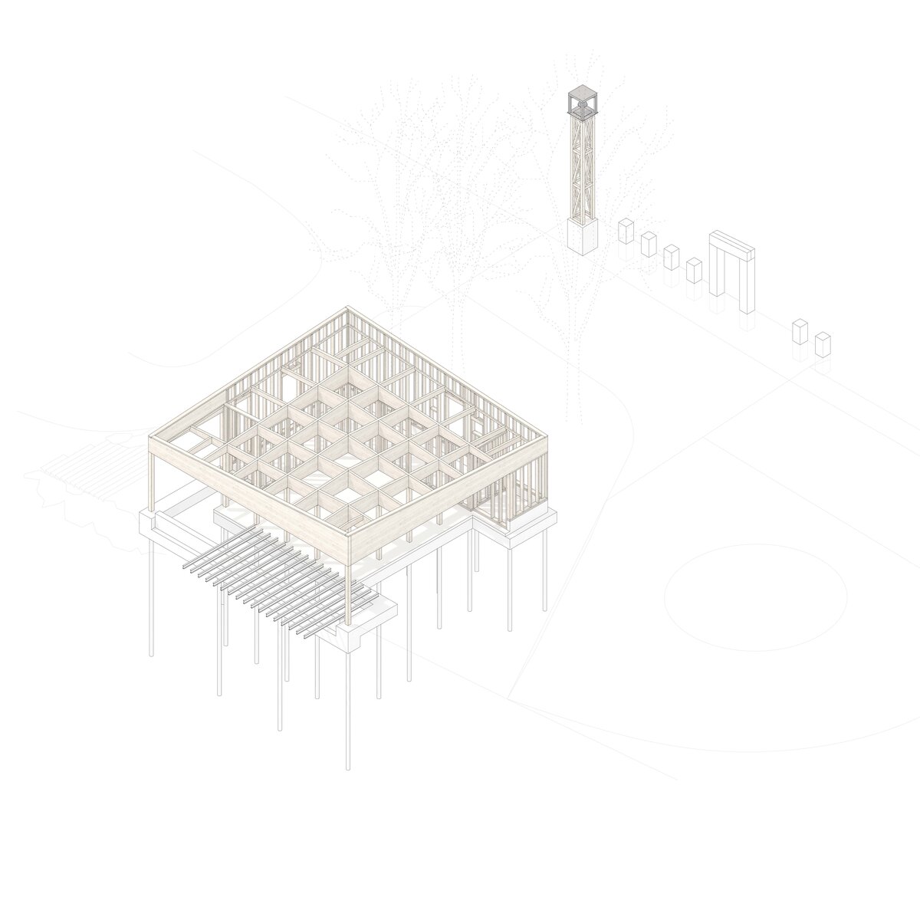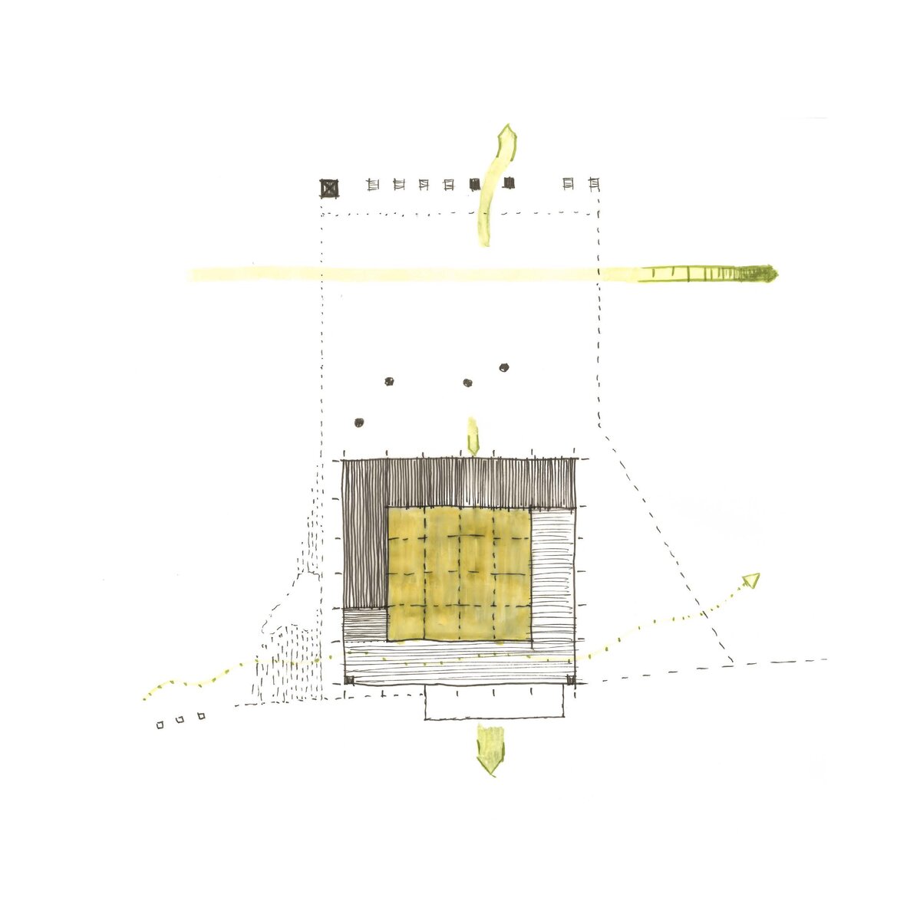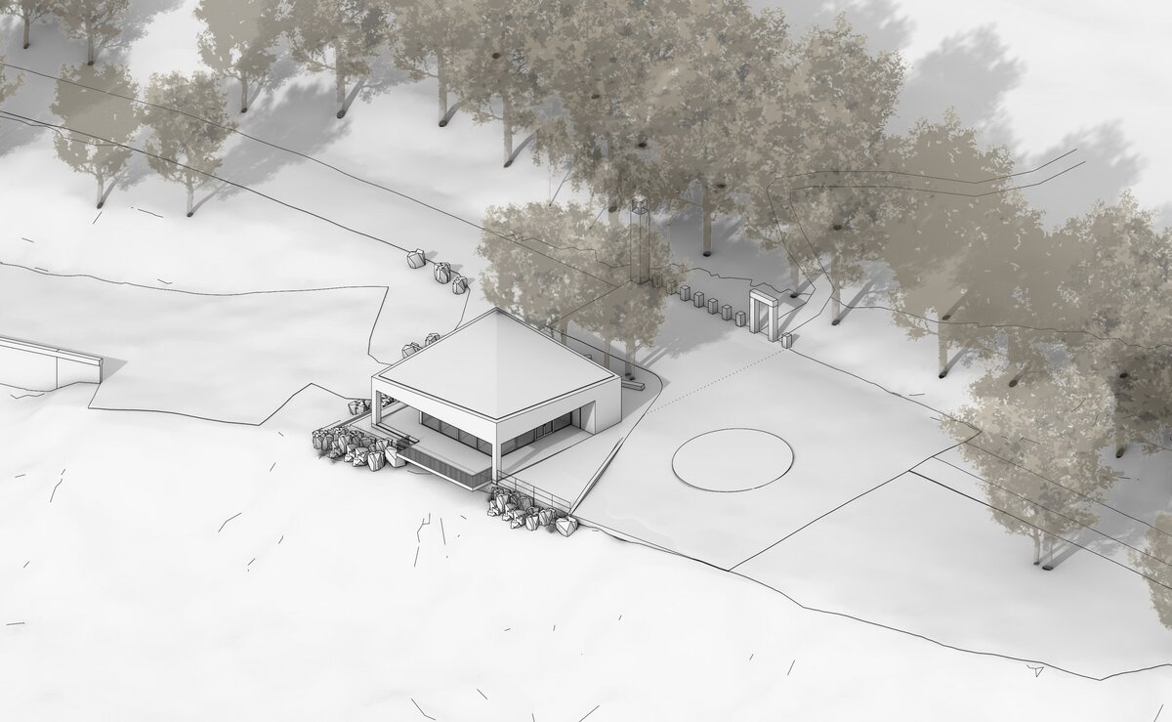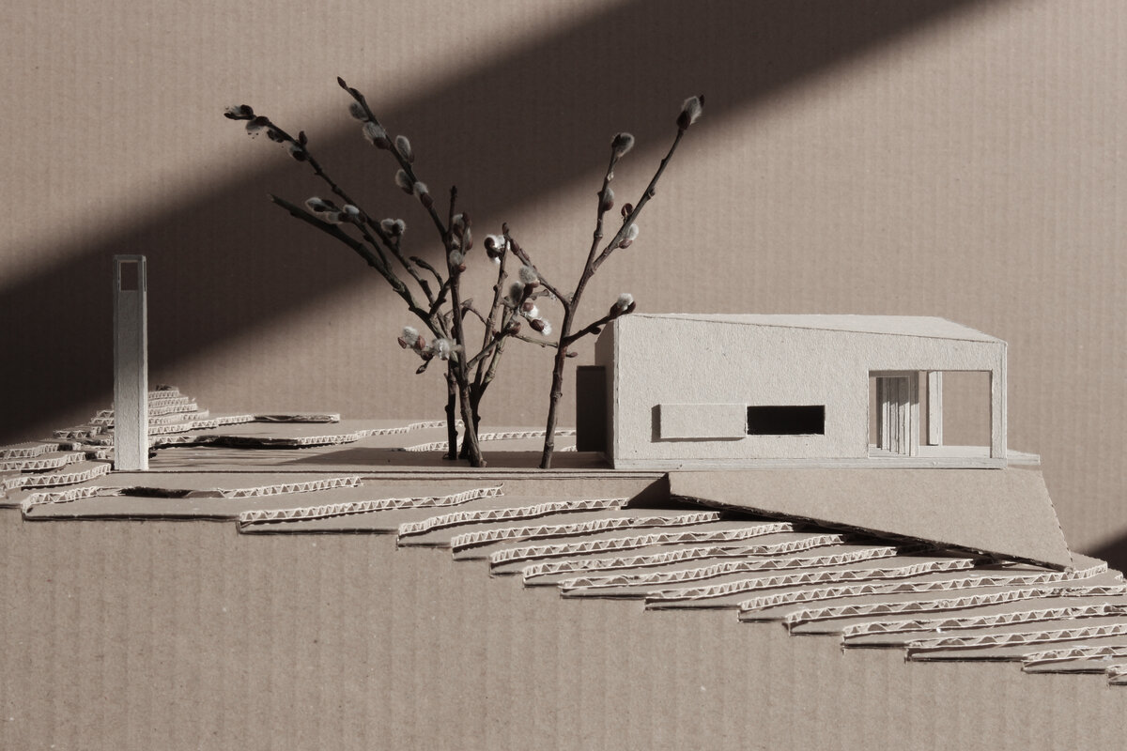| Author |
Daniel Baroš, Michal Vašek, Jan Šimíček |
| Studio |
henkai architekti |
| Location |
Bezručova 663, 756 61 Rožnov pod Radhoštěm, Česká republika |
| Collaborating professions |
Architekt |
| Investor |
obec Prostřední Bečva |
| Supplier |
Hlavní dodavatel: Navláčil stavební firma, s.r.o.
Subdodavatel: Jiří Blažek
Interiér: Kraus Stolařství |
| Date of completion / approval of the project |
December 2023 |
| Fotograf |
BoysPlayNice |
Basic Description
The new visitor center with a bus stop serves as one of the two main access points to the Pustevny mountain saddle. By considering both the transportation and natural context, we soften and enrich what was previously a purely utilitarian space. The proposed wooden building on one side, the vertical accent of the bell tower on the other side, the stone-paved carpet between them, and the existing mature beeches growing from the hardstand form a clear landscape point. This place marks an entrance to a significant site, as imaginary gateway to Pustevny.
Location
Pustevny is a major tourist attraction on the Beskids ridge. The site is easily accessible by cable car or by car or bus via the road, making it a popular destination. The swelling and conflicting motor vehicle traffic led to the idea of moving the original bus stop down to the car park. The project therefore includes a new bus stop with turnaround for local buses. The project focuses on the entry point from Prostřední Bečva, where a large parking lot is situated.
Design
The proposed layout spreads across both sides of the access road to the saddle. On one side, the main building—"the house"—adjoins the parking lot and bus stop with a turnaround, serving as their facility and enrichment. On the other side, stands a new bell tower and the portal of a forest path connecting to the route leading to the Radhošť ridge. The bell tower symbolizes human presence in the landscape and embodies a spiritual dimension, summarizing the historical and contemporary relationship between people and this place. It also symbolizes the anchoring of the created place in the landscape. The paved area between the bell tower and the house offers seating under mature beeches. The entrance building integrates a small information center with a waiting room-café, facilities for parking lot staff, a bus stop shelter, toilets, and a terrace with a landscape view. It is situated on the edge of a slope, opening towards a view of Čertův mlýn (Devil’s Mill). The interior square central space of the waiting room and info-café is half bounded by a roofed terrace and half by the solid mass of the interior layout of auxiliary rooms. The bus turnaround adjoins the building, which automatically forms a shelter for the bus stop, allowing waiting inside during bad weather. The terrace with a viewpoint forms an interconnected whole with the interior, suitable for sitting in the summer months.
Materials and Structures
The house is built on micro-piles as a wooden structure with a frame construction and a roof made of glulam timber beams forming a sloping roof with a diagonal ridge. The shingle facade refers to traditional local construction techniques, and the green roof with local mountain flora blends with the surrounding meadows. Sandstone pavements and walls reveal the core of the Beskydy stone mound.
Context – Transport and Municipal Development
Reducing the intensity of individual car traffic is one of the goals for the broader area. The municipality significantly supports public transport as an alternative, and its current increase in intensity is important. The municipality, together with the construction of new cycle paths, works on the renovation and securing of individual bus stops throughout its territory. The Pustevny Gateway project and the subsequent modifications of other bus stops in the municipality are part of the effort to cultivate and make public transport more attractive. These stops are designed as part of a unified architectural concept in connection with the new station at Pustevny. Through these efforts, the municipality continues to shape its contemporary architectural expression.
Built-up area 1824 m2 / 203 m2 total/object
Gross floor area 185,7 m2
Usable floor area 164,2 m2
Dimensions 13,6 x13,6 m object
Green building
Environmental certification
| Type and level of certificate |
-
|
Water management
| Is rainwater used for irrigation? |
|
| Is rainwater used for other purposes, e.g. toilet flushing ? |
|
| Does the building have a green roof / facade ? |
|
| Is reclaimed waste water used, e.g. from showers and sinks ? |
|
The quality of the indoor environment
| Is clean air supply automated ? |
|
| Is comfortable temperature during summer and winter automated? |
|
| Is natural lighting guaranteed in all living areas? |
|
| Is artificial lighting automated? |
|
| Is acoustic comfort, specifically reverberation time, guaranteed? |
|
| Does the layout solution include zoning and ergonomics elements? |
|
Principles of circular economics
| Does the project use recycled materials? |
|
| Does the project use recyclable materials? |
|
| Are materials with a documented Environmental Product Declaration (EPD) promoted in the project? |
|
| Are other sustainability certifications used for materials and elements? |
|
Energy efficiency
| Energy performance class of the building according to the Energy Performance Certificate of the building |
C
|
| Is efficient energy management (measurement and regular analysis of consumption data) considered? |
|
| Are renewable sources of energy used, e.g. solar system, photovoltaics? |
|
Interconnection with surroundings
| Does the project enable the easy use of public transport? |
|
| Does the project support the use of alternative modes of transport, e.g cycling, walking etc. ? |
|
| Is there access to recreational natural areas, e.g. parks, in the immediate vicinity of the building? |
|
