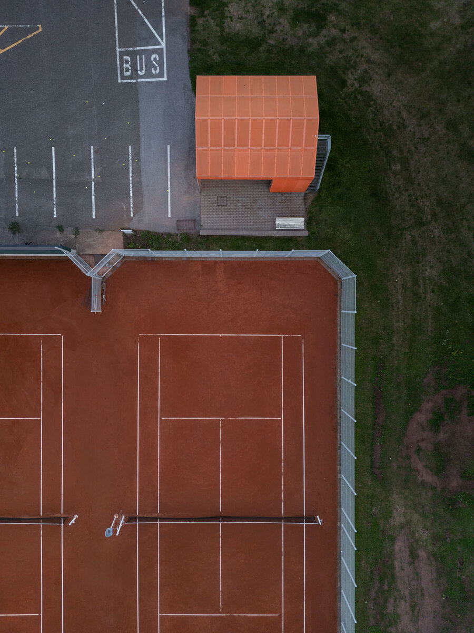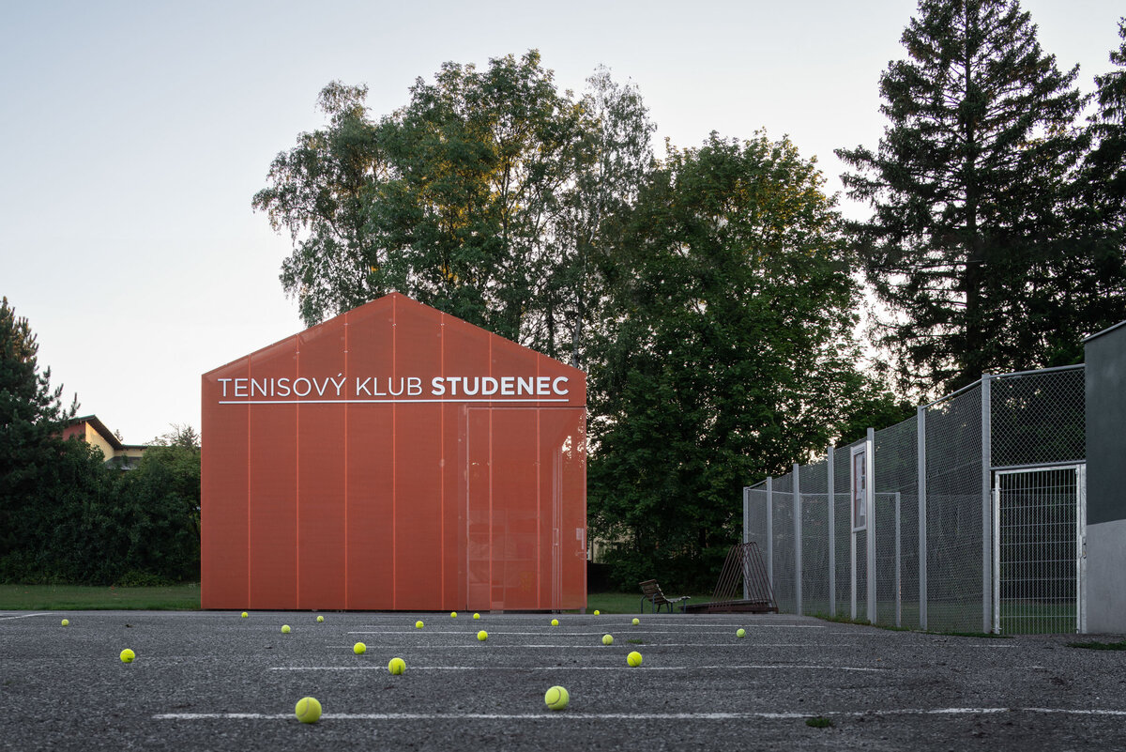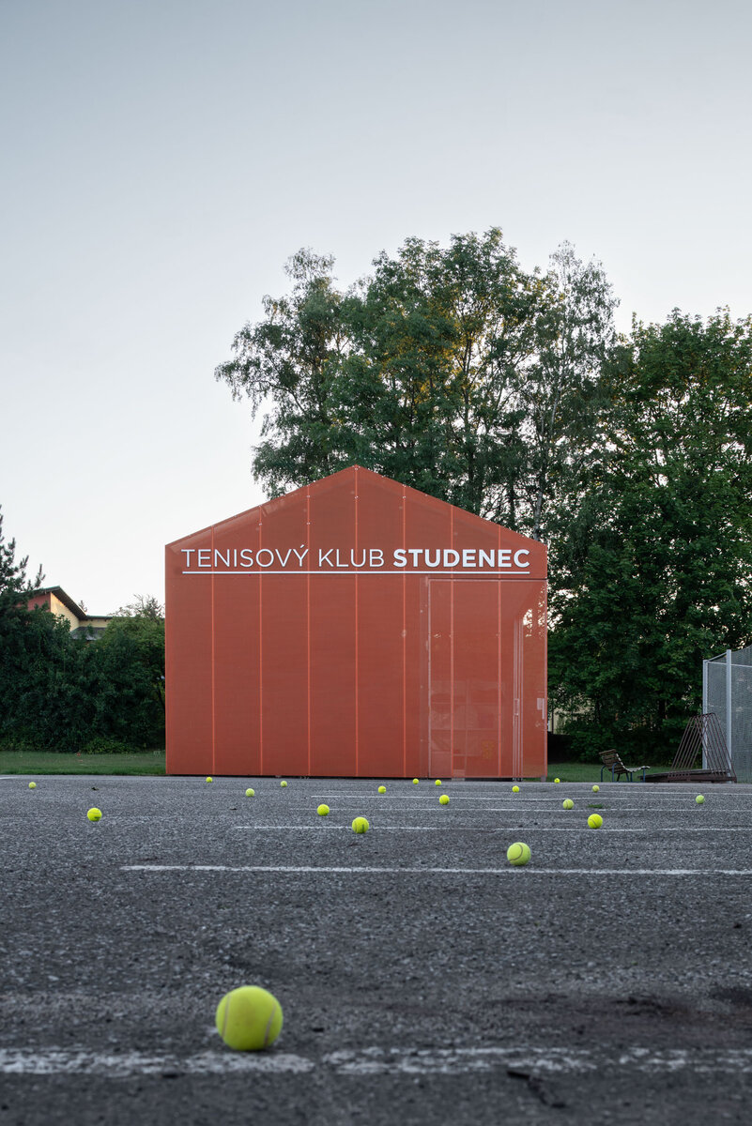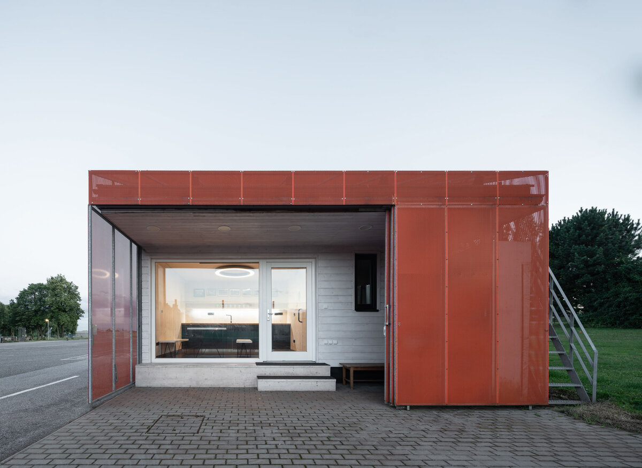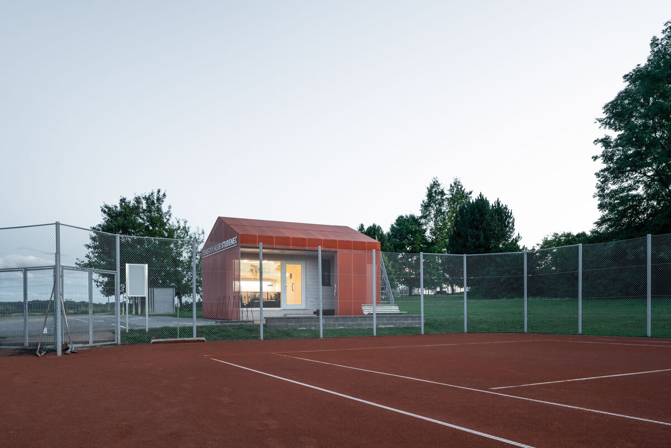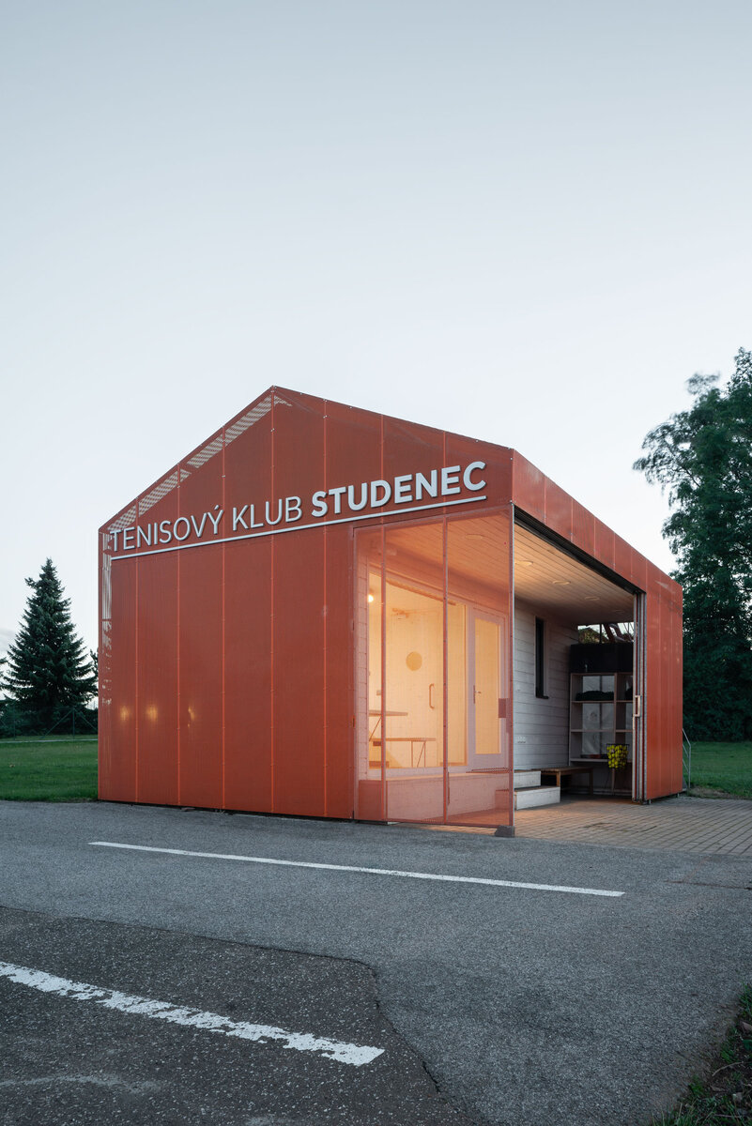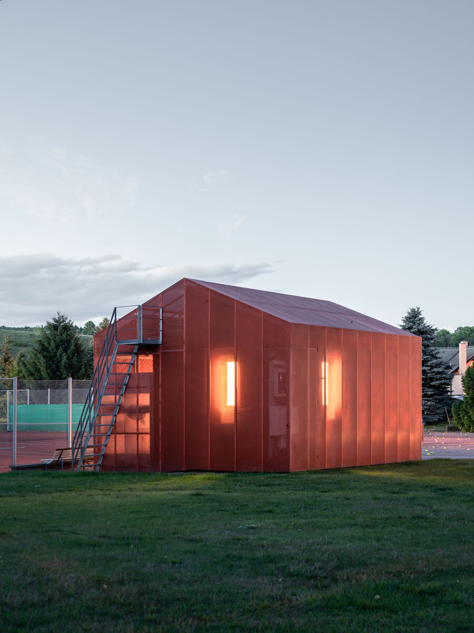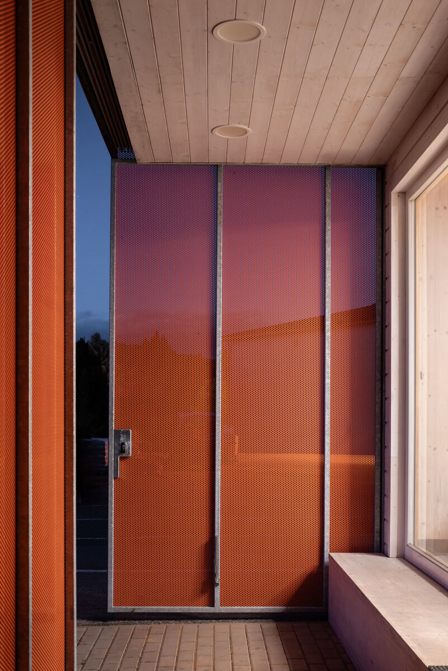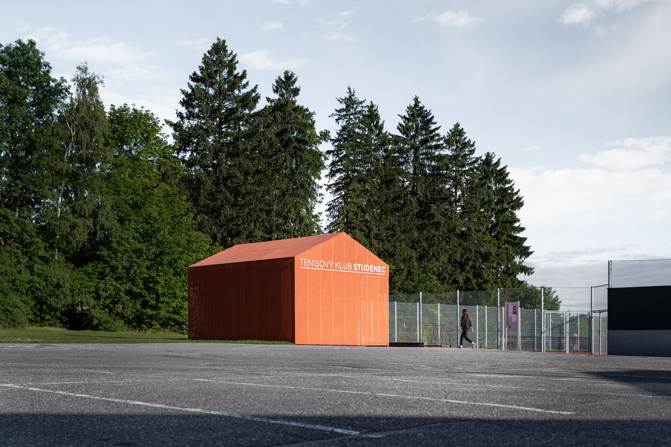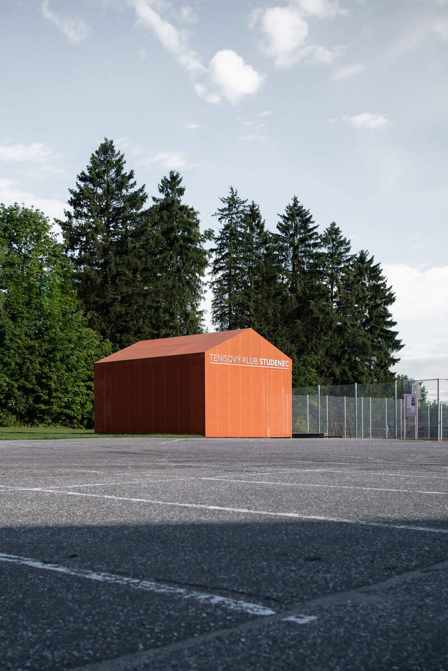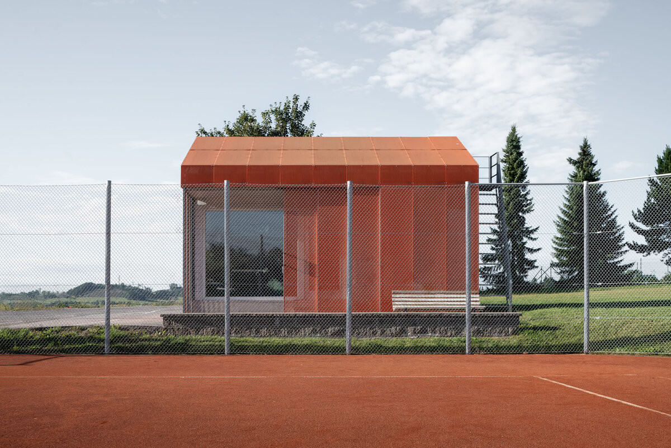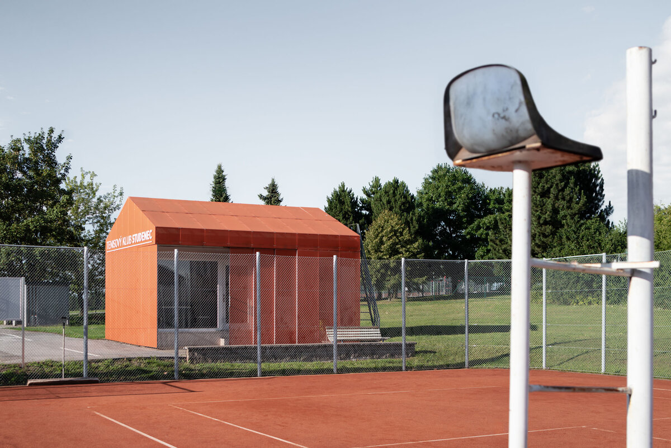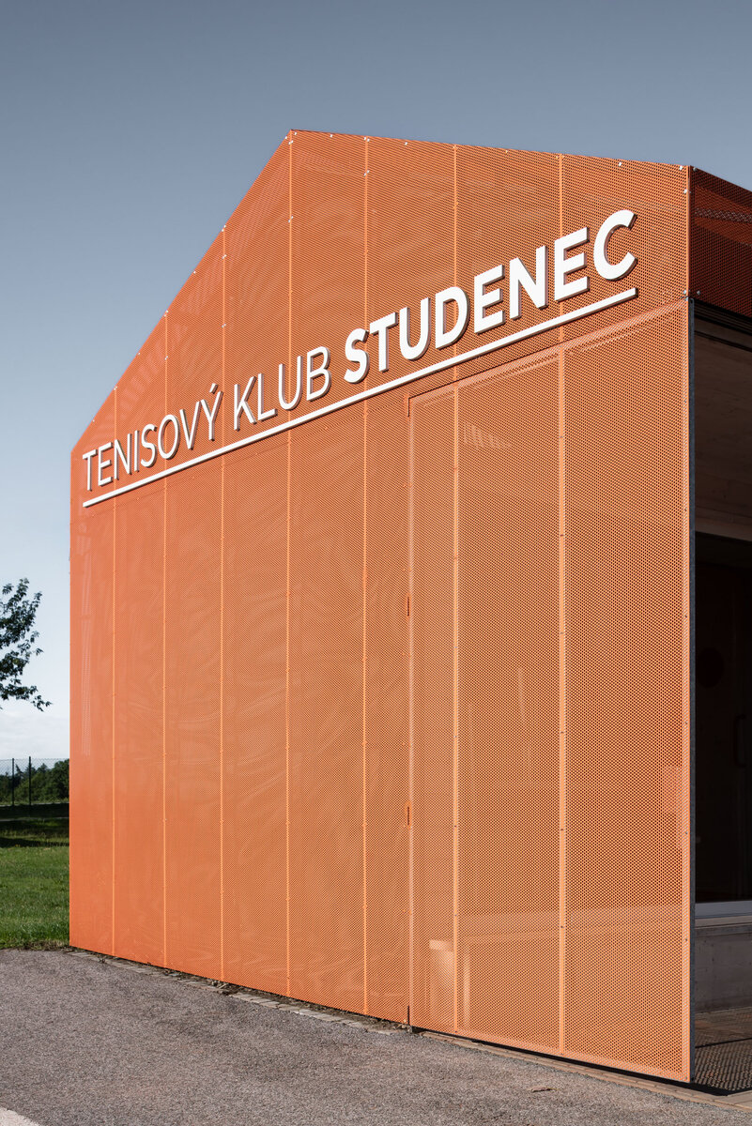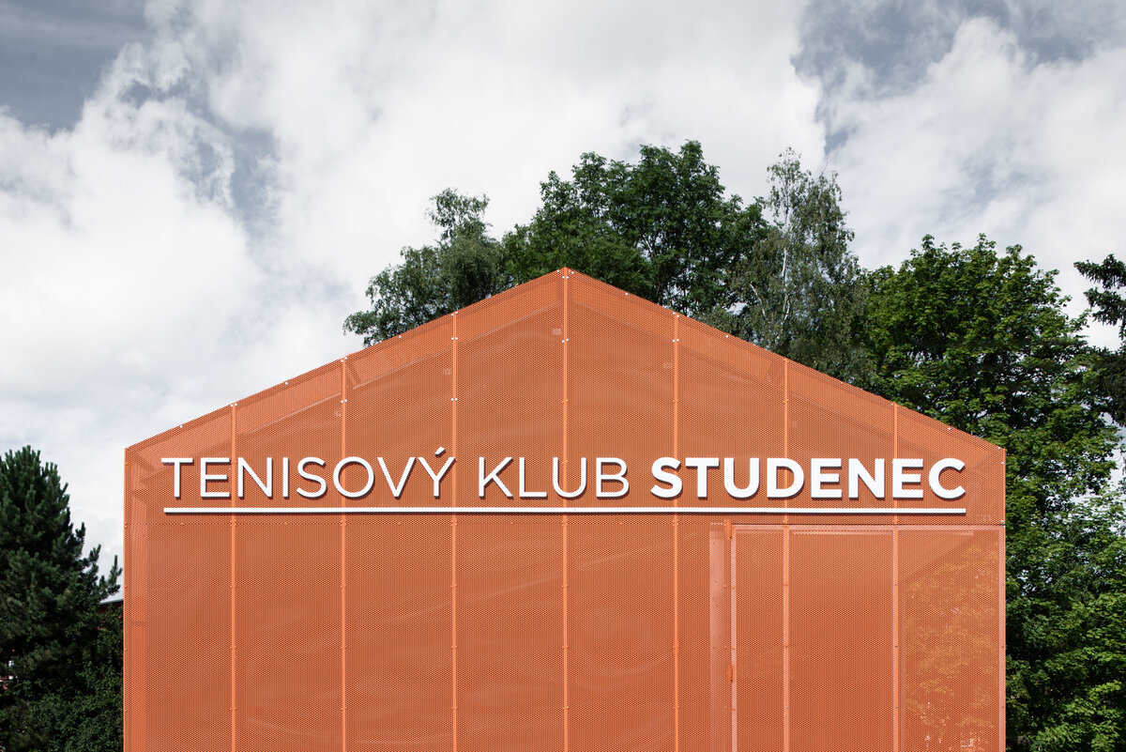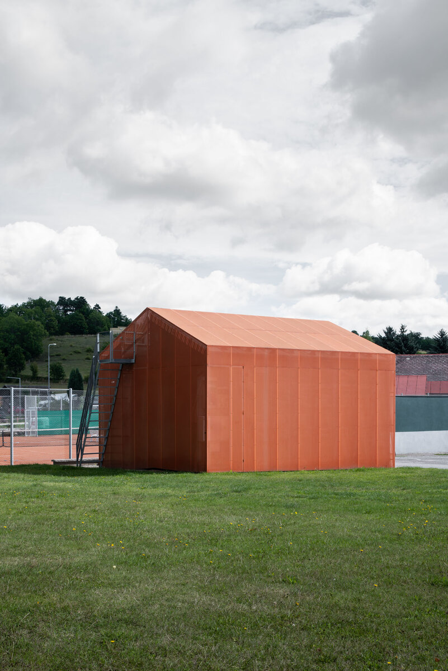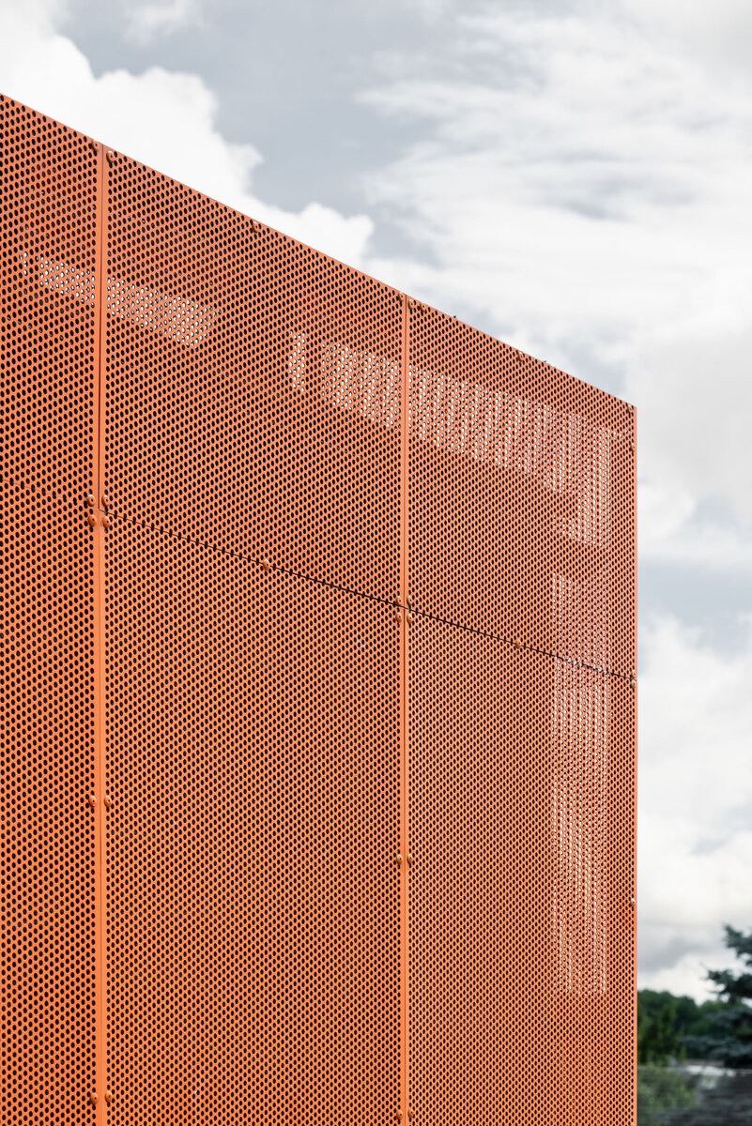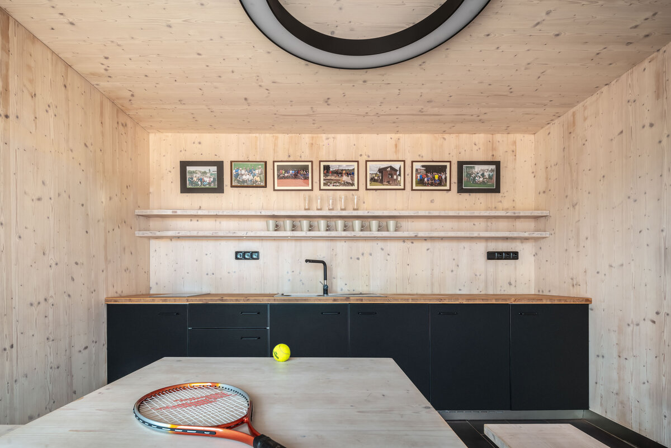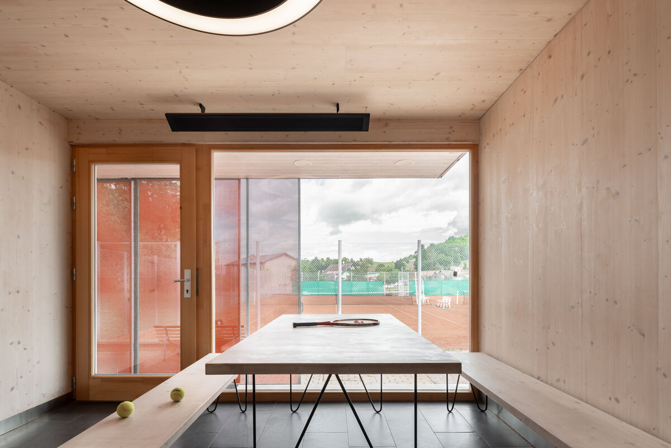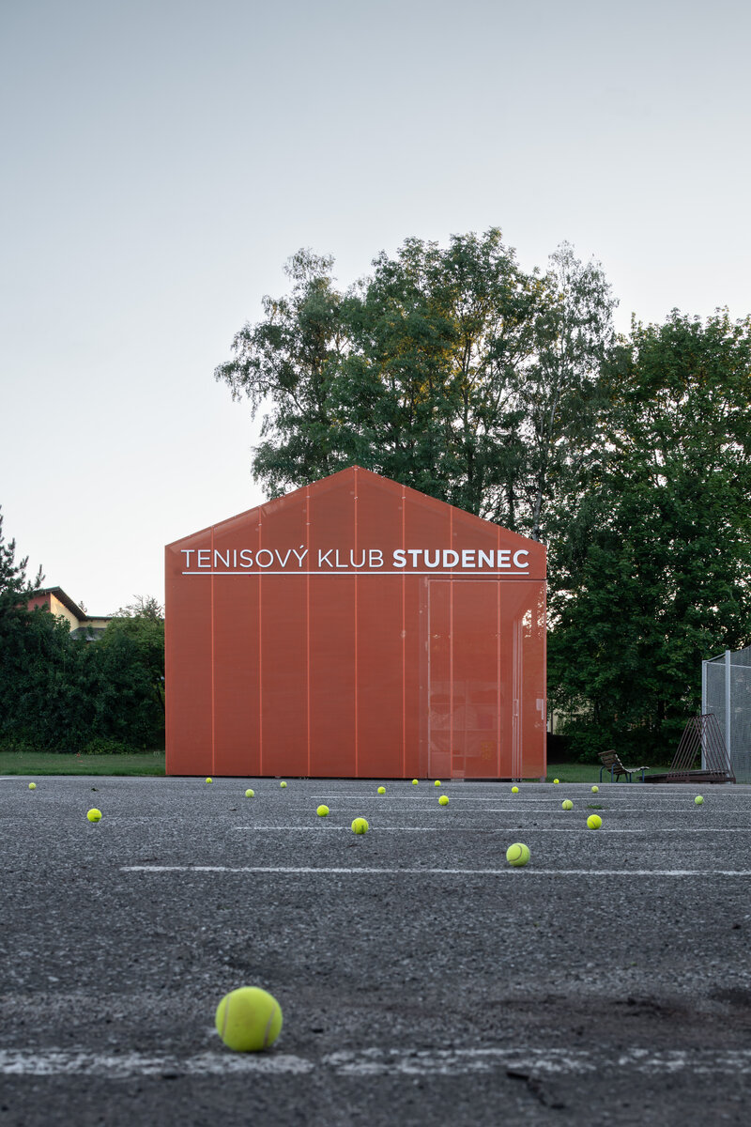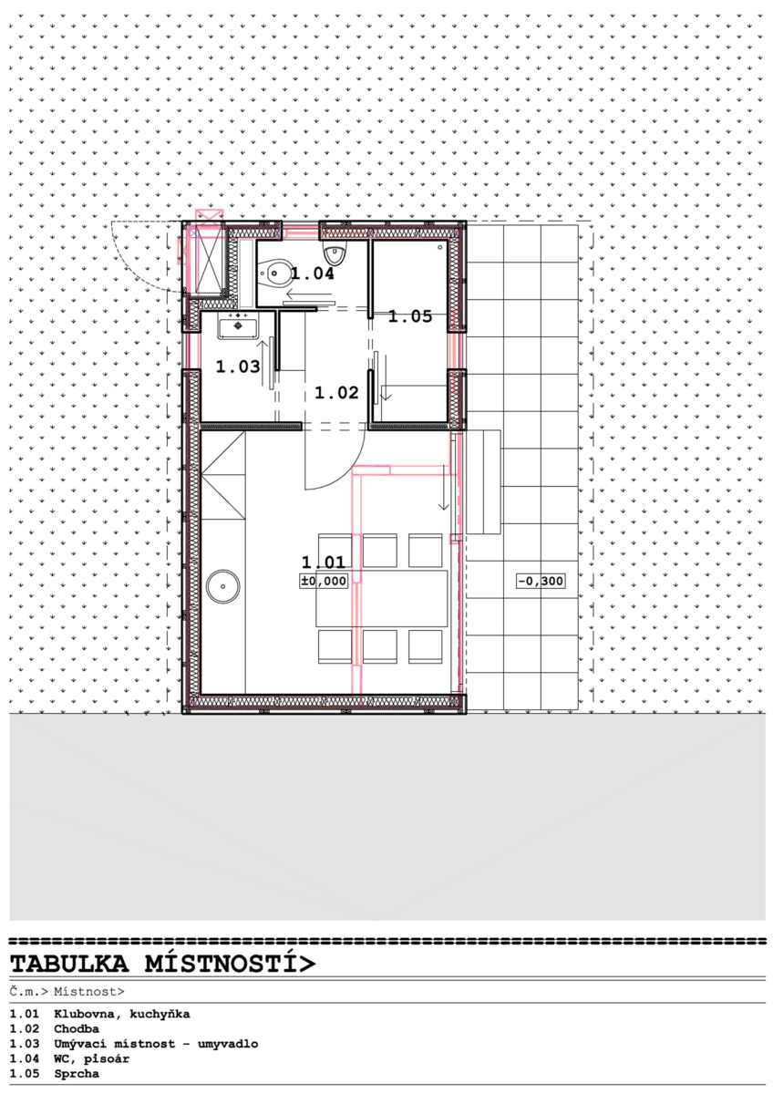| Author |
Bc. Adam Cigler, Ing. Martin Junek |
| Studio |
Chrama s.r.o. |
| Location |
Studenec 475, 512 33 Studenec |
| Collaborating professions |
Požárně-bezpečnostní řešení: Marcela Jílková, Technika prostředí staveb: Elektros spol. s r.o. |
| Investor |
Obec Studenec |
| Supplier |
Generální zhotovitel: S & R REAL s.r.o. |
| Date of completion / approval of the project |
April 2023 |
| Fotograf |
Tomáš Slavík |
The construction is designed as a modification of a completed building on the site of the original, temporary structure, which, however, ended up lasting over 20 years. The original building served as a locker room, but without any sanitary facilities. Likewise, it did not provide a space for the club's social activities such as member meetings or gatherings. Therefore, it was inadequate in terms of operation.
The aim of the design was to significantly and economically utilize this space while maintaining the existing built-up area and volume of the structure, preserving the outer footprint and height boundaries of the original building. The goal was to propose a significantly better use of the space with contemporary standards, highlighting the site's strengths and mitigating its weaknesses.
The original building, due to its somewhat hidden location, faced frequent vandal attacks. Hence, the new design opens up to the surroundings through numerous facade openings when in use, and otherwise remains closed, including access to windows and doors, making it difficult for vandals to damage or break into. The building's resistance is further enhanced by a perforated metal facade.
When in use, the building opens primarily towards the tennis courts, allowing users a view of the activities on the courts from the indoor common room as well as from the projecting terrace. There is also an external steep staircase leading to the roof, providing access to a cleverly concealed rooftop viewing stand, which is mainly used during competitive matches.
When the building is not in use, all operable parts of the facade are closed, making the building appear as a completely solid mass without openings. The overall color scheme of the building evokes the colors of the clay courts and white lines, harmonizing with the colors of the tennis court
The building is operated from early spring to late autumn, considering its purpose, which influences the choice of environment technology for the building.
It is a simple structure with natural ventilation, without heating or forced ventilation. The building's energy consumption is limited to lighting, tea kitchen equipment, and hot water heating.
The building is suitable for secondary resource utilization, particularly rainwater and greywater, as well as for the use of renewable energy sources, especially solar energy. The building is prepared for their use, but due to limited budget, their integration is planned for a later stage during the building's operation.
Built-up area: 23 m²
Enclosed volume: 96 m³
Usable area: 20 m²
Green building
Environmental certification
| Type and level of certificate |
-
|
Water management
| Is rainwater used for irrigation? |
|
| Is rainwater used for other purposes, e.g. toilet flushing ? |
|
| Does the building have a green roof / facade ? |
|
| Is reclaimed waste water used, e.g. from showers and sinks ? |
|
The quality of the indoor environment
| Is clean air supply automated ? |
|
| Is comfortable temperature during summer and winter automated? |
|
| Is natural lighting guaranteed in all living areas? |
|
| Is artificial lighting automated? |
|
| Is acoustic comfort, specifically reverberation time, guaranteed? |
|
| Does the layout solution include zoning and ergonomics elements? |
|
Principles of circular economics
| Does the project use recycled materials? |
|
| Does the project use recyclable materials? |
|
| Are materials with a documented Environmental Product Declaration (EPD) promoted in the project? |
|
| Are other sustainability certifications used for materials and elements? |
|
Energy efficiency
| Energy performance class of the building according to the Energy Performance Certificate of the building |
|
| Is efficient energy management (measurement and regular analysis of consumption data) considered? |
|
| Are renewable sources of energy used, e.g. solar system, photovoltaics? |
|
Interconnection with surroundings
| Does the project enable the easy use of public transport? |
|
| Does the project support the use of alternative modes of transport, e.g cycling, walking etc. ? |
|
| Is there access to recreational natural areas, e.g. parks, in the immediate vicinity of the building? |
|
