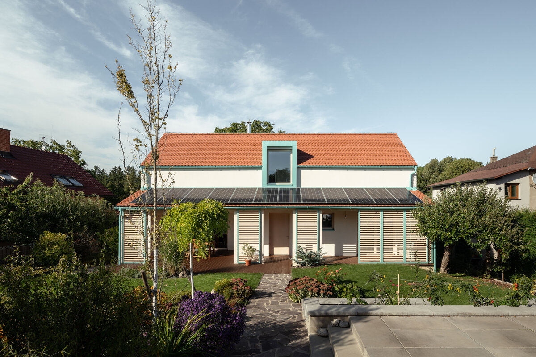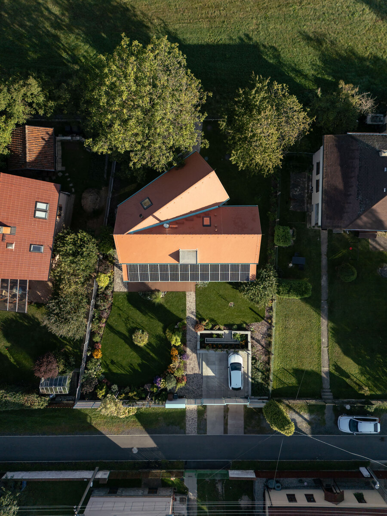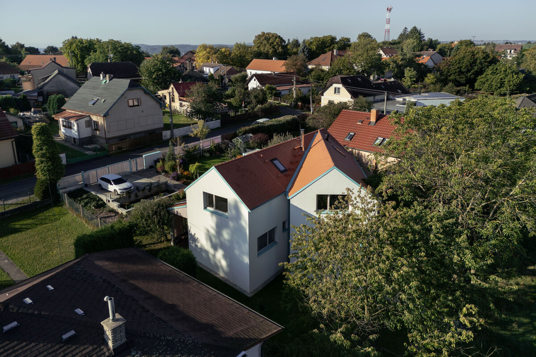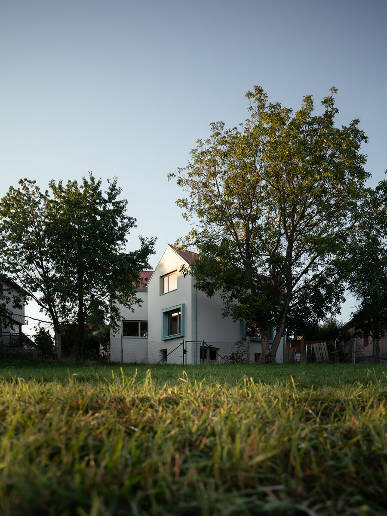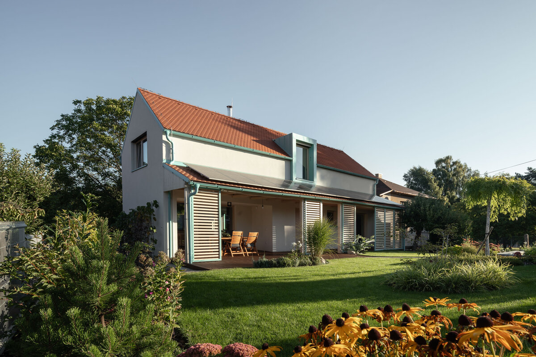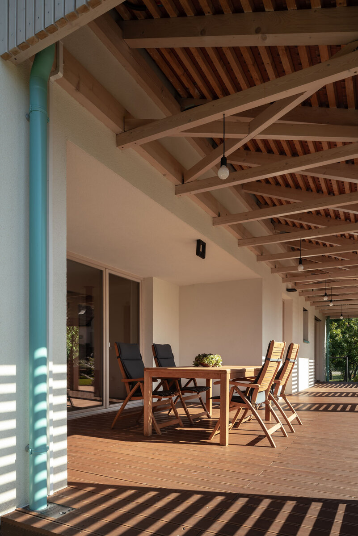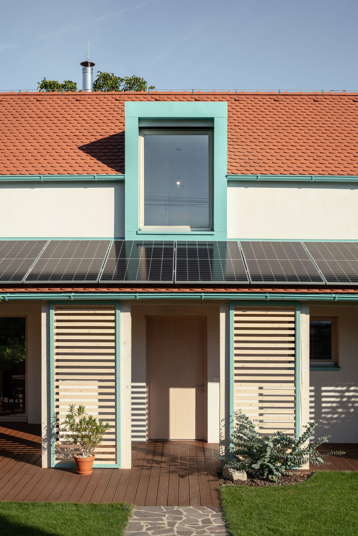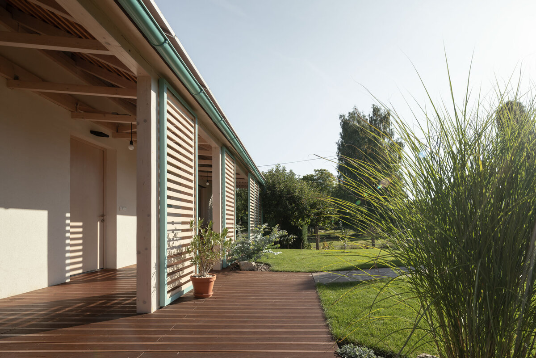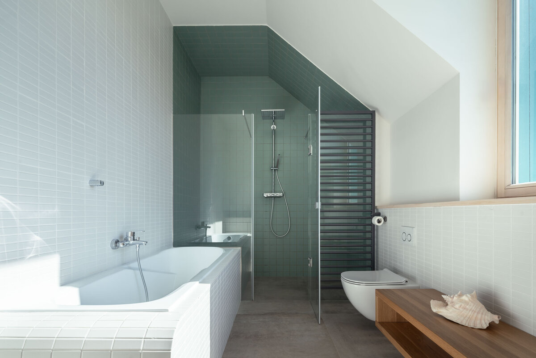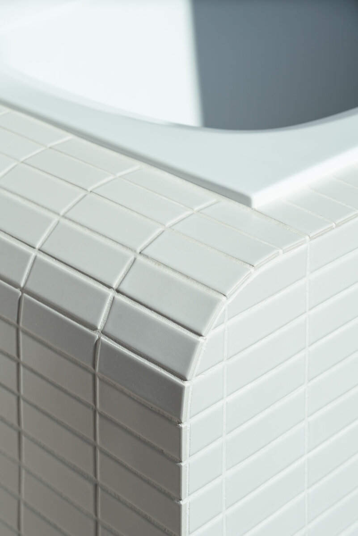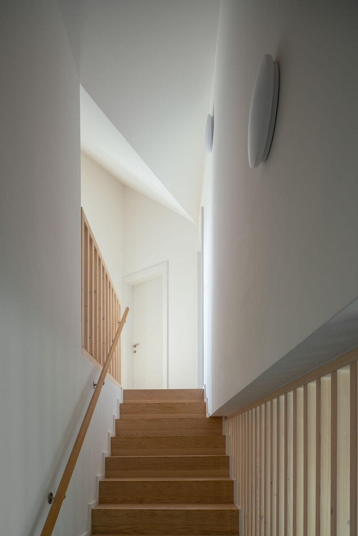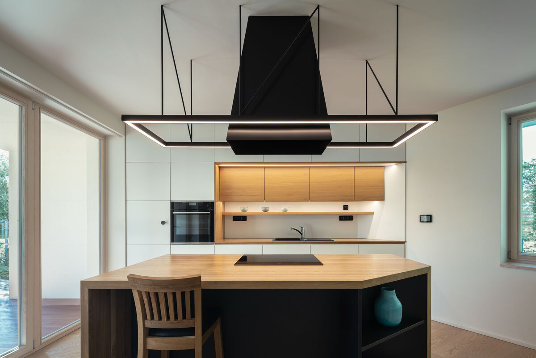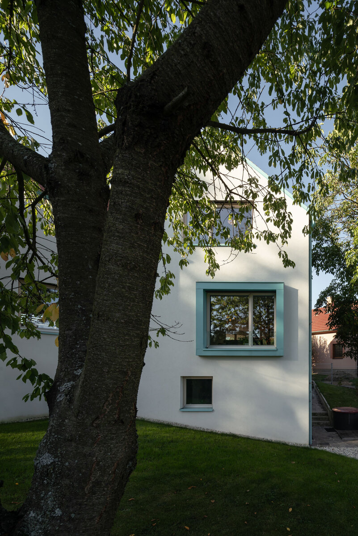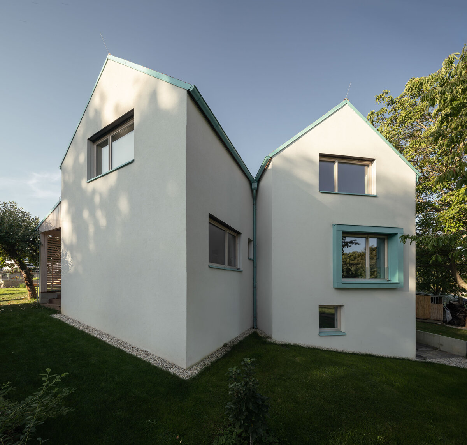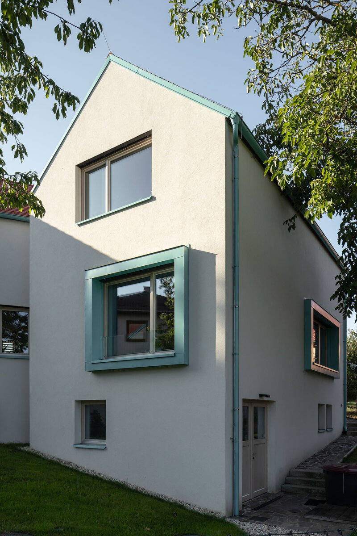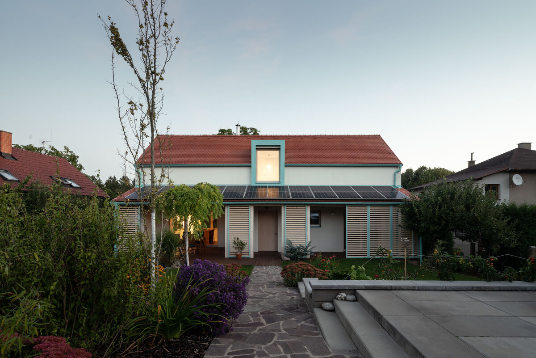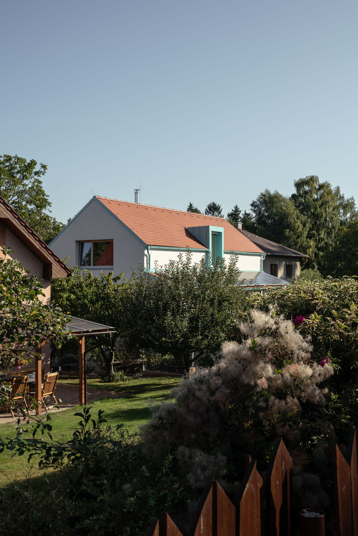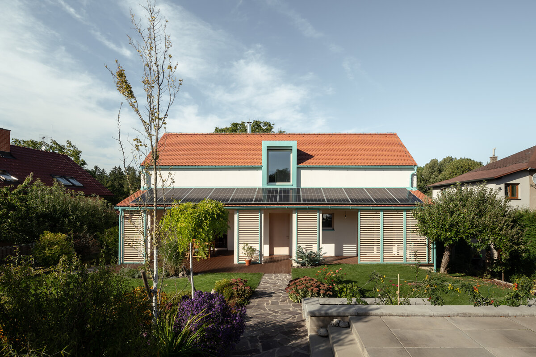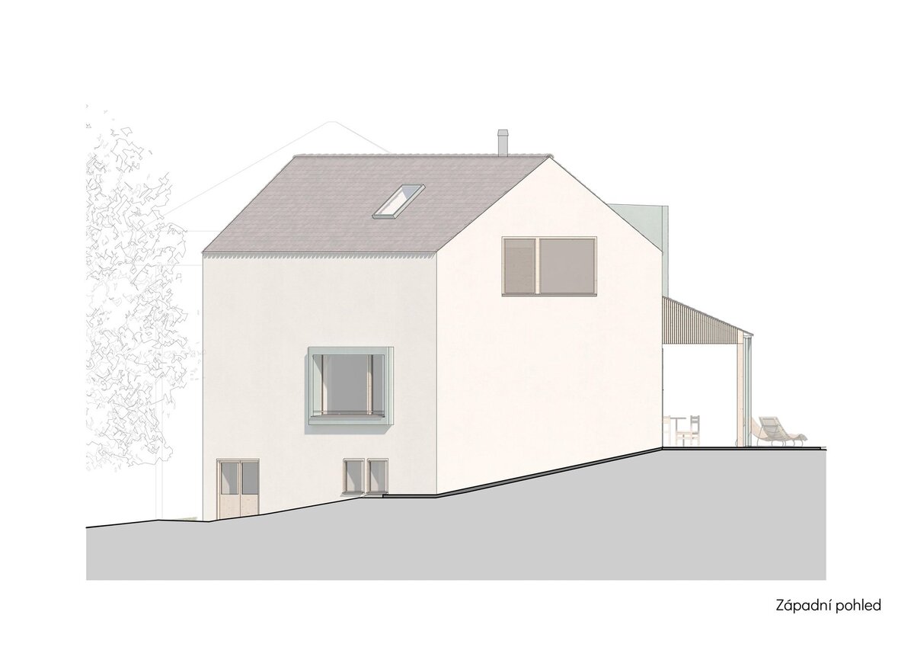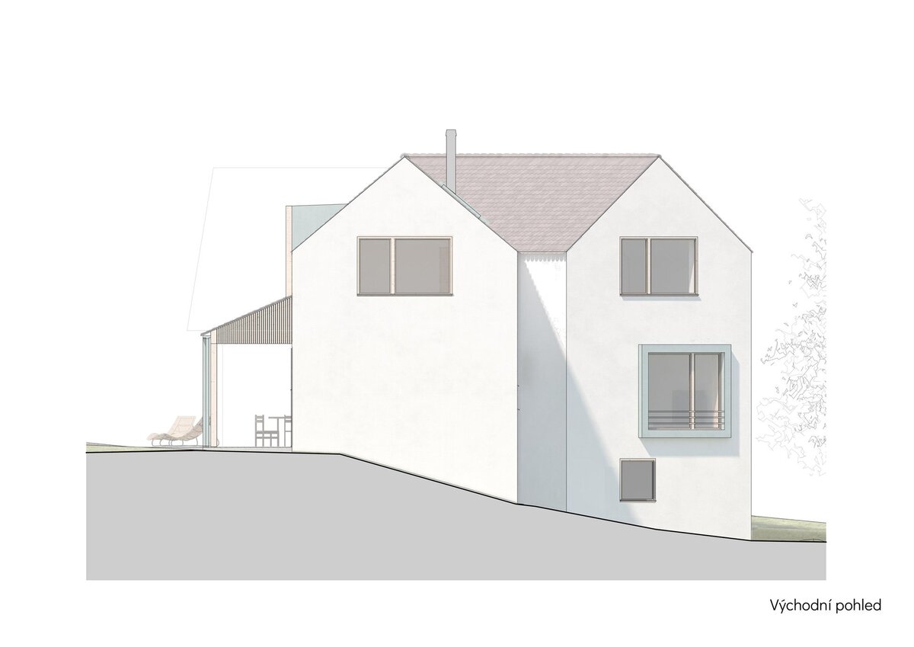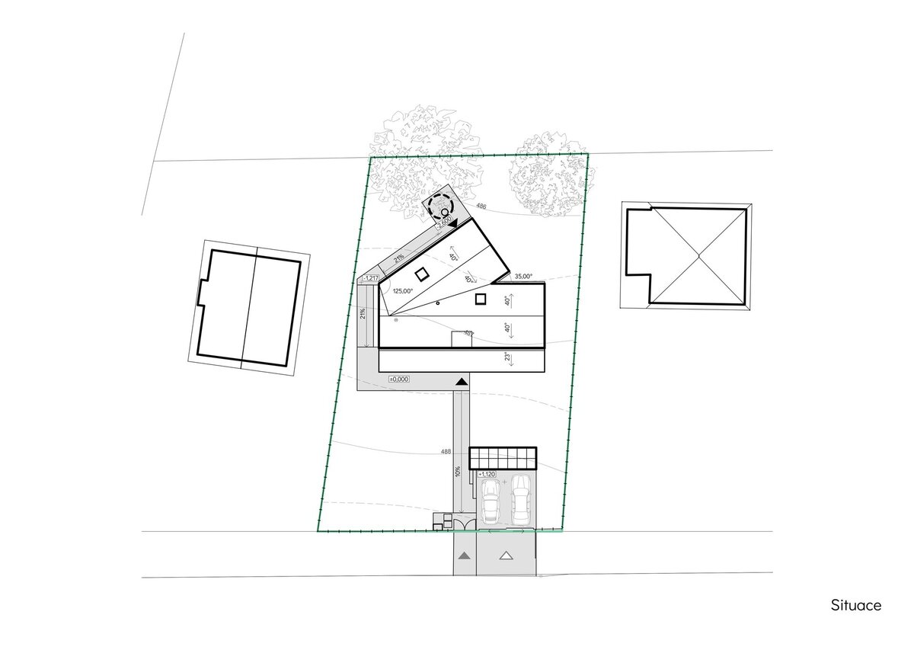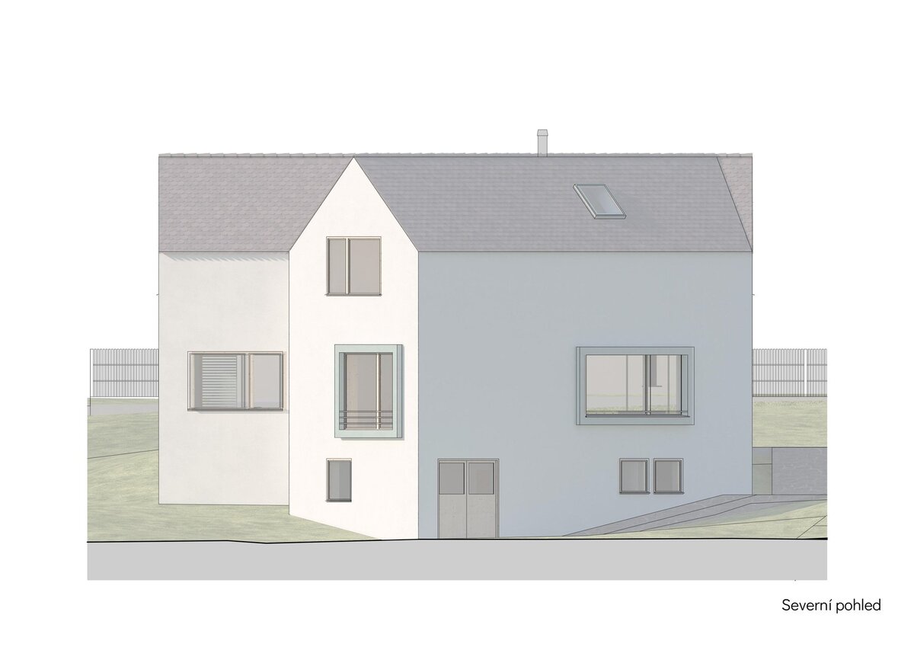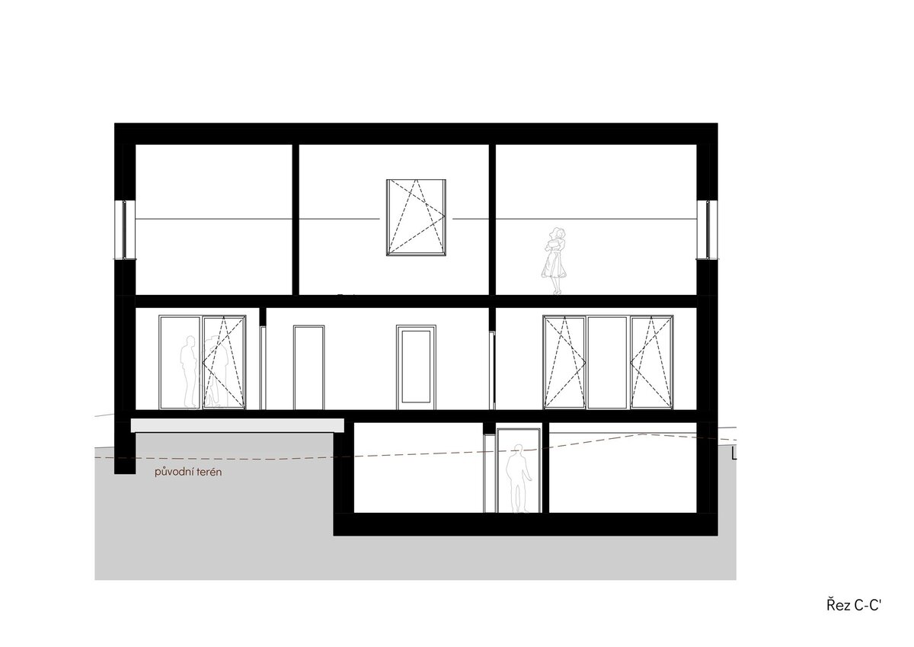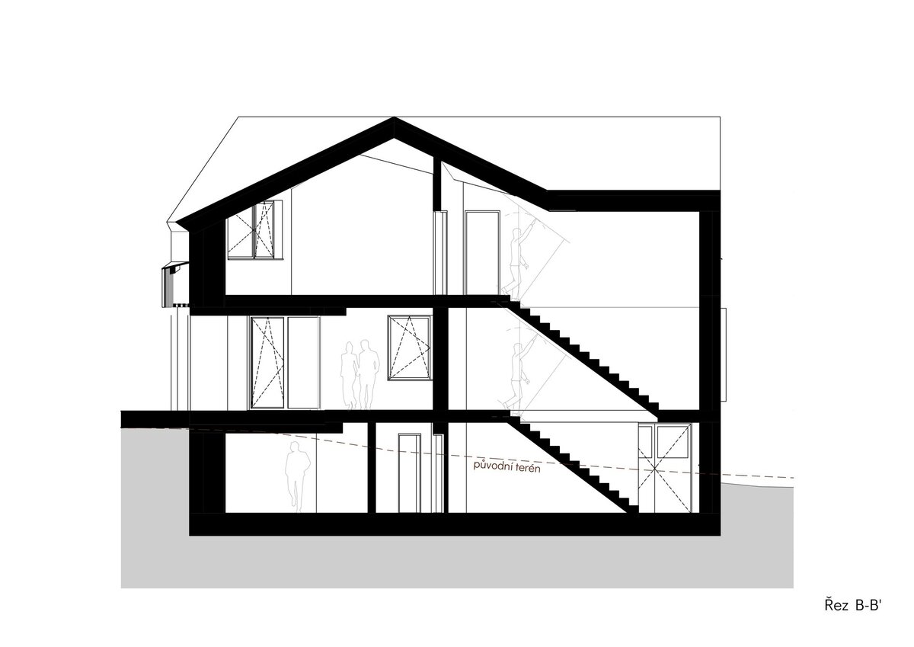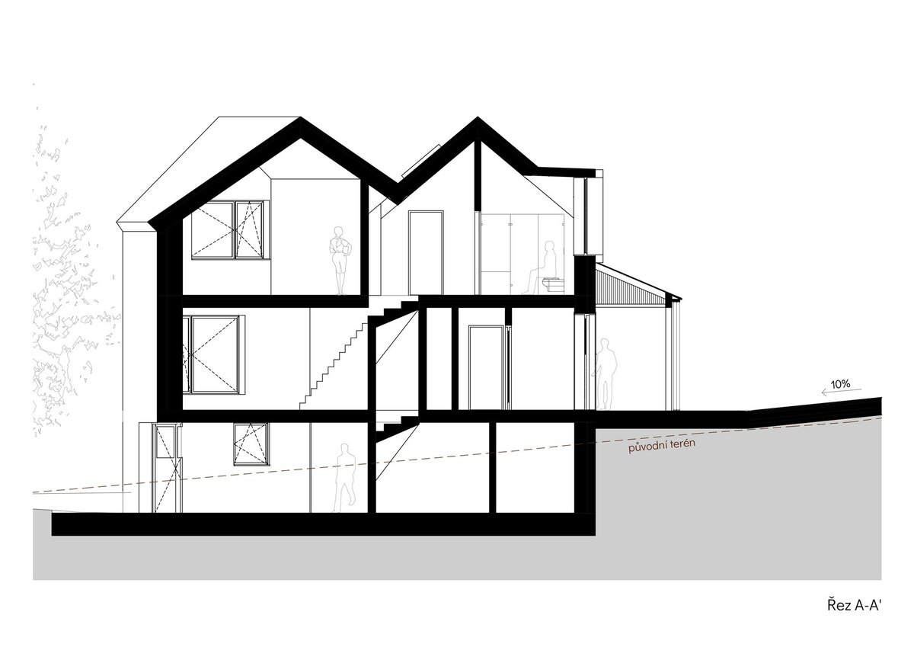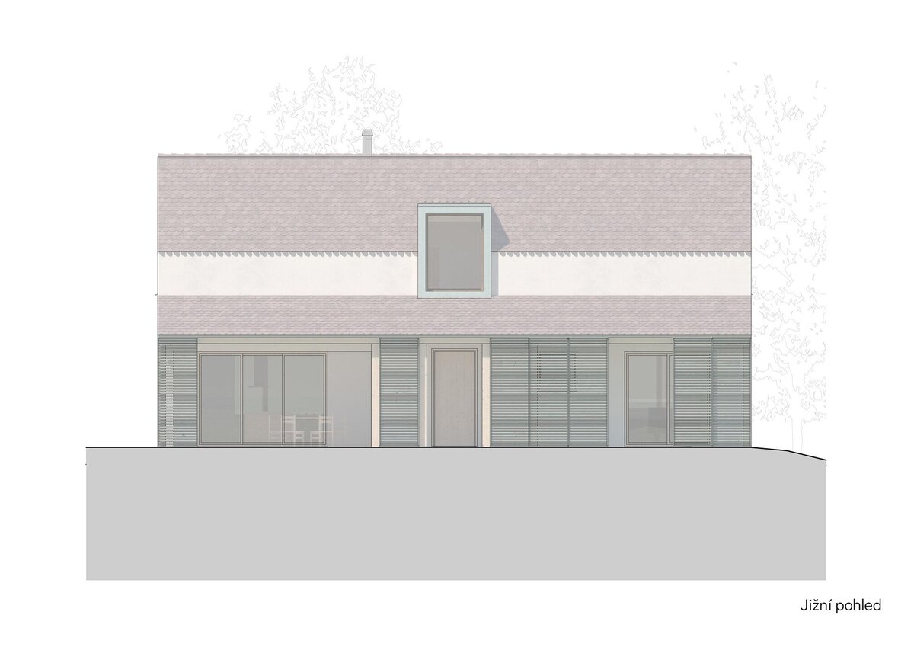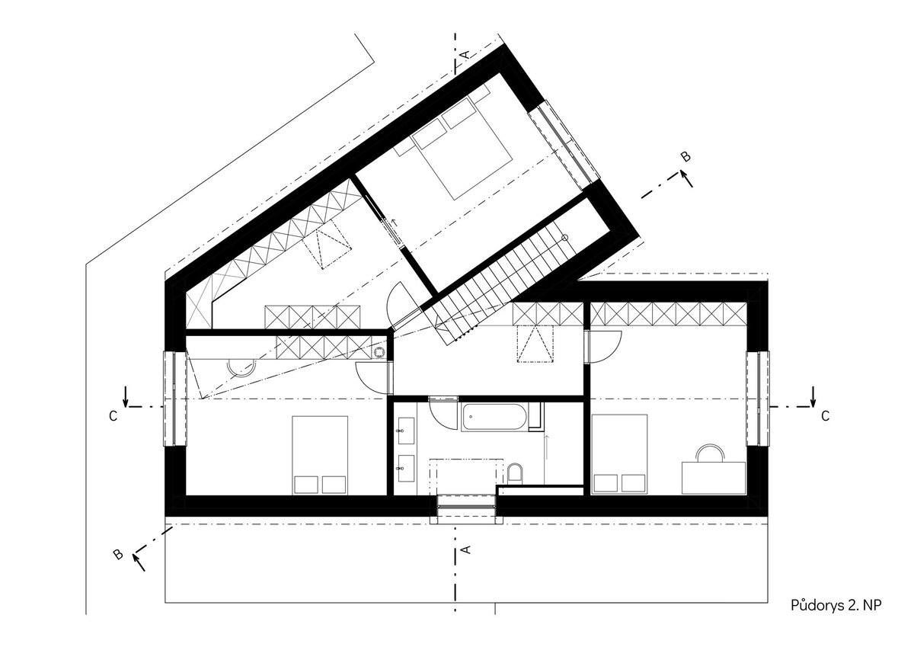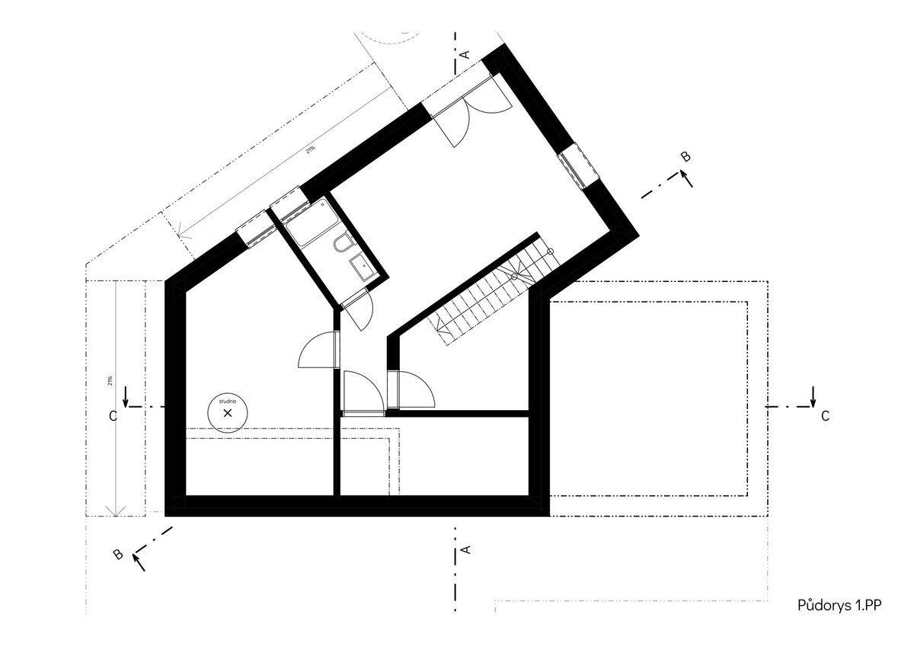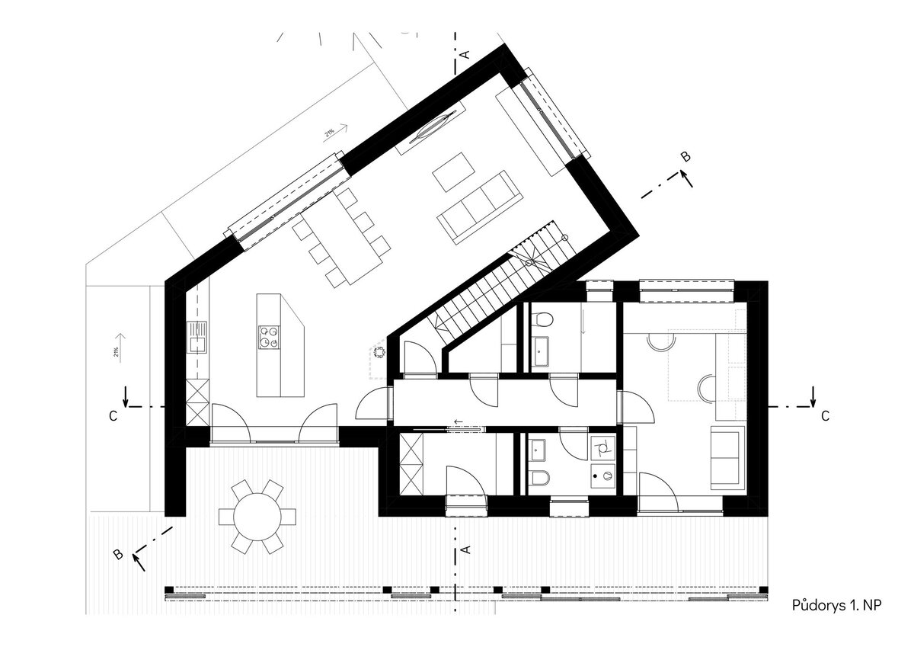| Author |
Bc. Adam Cigler, Ing. Martin Junek |
| Studio |
Chrama s.r.o. |
| Location |
Klokočná 123, 251 64 Klokočná |
| Collaborating professions |
Architektonicko-stavební řešení: optim projekt s.r.o., Stavebně-konstrukční řešení: Ing. Tomáš Novotný, Požárně-bezpečnostní řešení: Ing. Martin Bernas, Technika prostředí staveb: Ing. Jan Funda, Projekty, revize elektro Kraus s.r.o., RNDr. Pavel Fikar |
| Investor |
Soukromá osoba |
| Supplier |
Generální zhotovitel: Doctus s.r.o., Holečkova 2171, 150 00 Praha 5-Smíchov
Okna, dveře: HOGGA s.r.o. |
| Date of completion / approval of the project |
March 2023 |
| Fotograf |
Tomáš Slavík |
When designing the new family house, we aimed to preserve the values of the location as much as possible, whether it’s the beautiful natural surroundings or the traditional character of the village, as well as the specific qualities of the building plot, including its proximity to meadows and forests. Therefore, we positioned the new family house in the northern part of the plot to maintain a perceived street line along the village road while also preserving a sufficiently large area for the garden.
The house is divided into two masses, which form an acute angle, with one mass visible from the village road and the other hidden behind it. This design makes the new building appear smaller than it actually is. Additionally, this arrangement allowed us to ensure that only one window faces the neighboring house. The masses are characterized by a rather elongated and narrow village proportion, rather than the „spread-out“ proportion typical of most modern houses today. The slope of the land further contributes to the house appearing lower when viewed from the village road, as the mass is partially embedded into the terrain.
The house is designed to maximize the potential of its location, especially in terms of resource management. The southern facade, which faces the street, has minimal openings to limit solar heat gains during the summer, or these openings are shaded by the porch roof. This design also ensures greater privacy for the house's occupants.
In general, the house is designed with an emphasis on preventing overheating, particularly in the summer. In the attic, ceiling cooling is installed, with its energy consumption covered by electricity generated from photovoltaic panels installed on the porch roof.
The house efficiently uses rainwater, and the overall water management system is designed so that municipal water is the last resource where feasible.
Built-up area: 158 m²
Enclosed volume: 975 m³
Usable area: 258 m²
Green building
Environmental certification
| Type and level of certificate |
-
|
Water management
| Is rainwater used for irrigation? |
|
| Is rainwater used for other purposes, e.g. toilet flushing ? |
|
| Does the building have a green roof / facade ? |
|
| Is reclaimed waste water used, e.g. from showers and sinks ? |
|
The quality of the indoor environment
| Is clean air supply automated ? |
|
| Is comfortable temperature during summer and winter automated? |
|
| Is natural lighting guaranteed in all living areas? |
|
| Is artificial lighting automated? |
|
| Is acoustic comfort, specifically reverberation time, guaranteed? |
|
| Does the layout solution include zoning and ergonomics elements? |
|
Principles of circular economics
| Does the project use recycled materials? |
|
| Does the project use recyclable materials? |
|
| Are materials with a documented Environmental Product Declaration (EPD) promoted in the project? |
|
| Are other sustainability certifications used for materials and elements? |
|
Energy efficiency
| Energy performance class of the building according to the Energy Performance Certificate of the building |
B
|
| Is efficient energy management (measurement and regular analysis of consumption data) considered? |
|
| Are renewable sources of energy used, e.g. solar system, photovoltaics? |
|
Interconnection with surroundings
| Does the project enable the easy use of public transport? |
|
| Does the project support the use of alternative modes of transport, e.g cycling, walking etc. ? |
|
| Is there access to recreational natural areas, e.g. parks, in the immediate vicinity of the building? |
|
