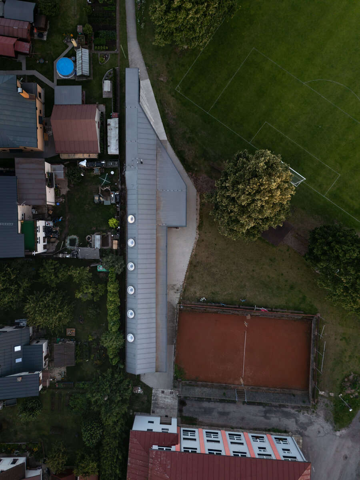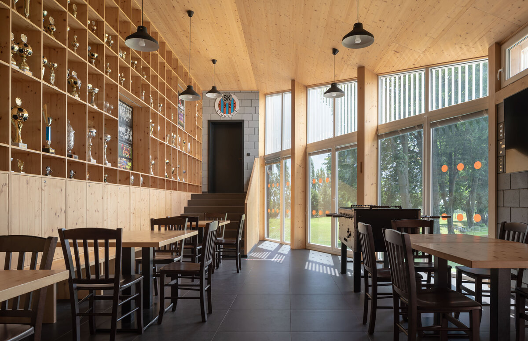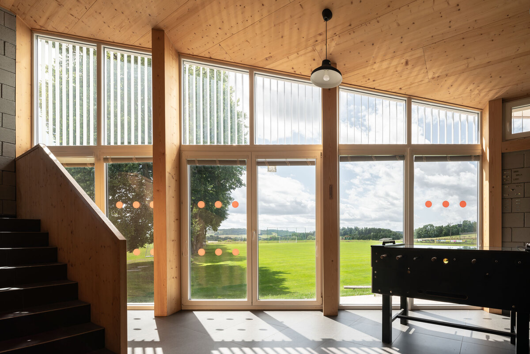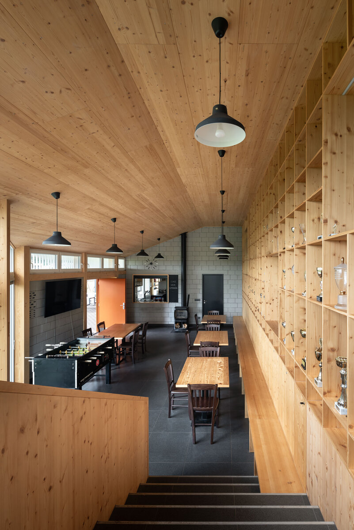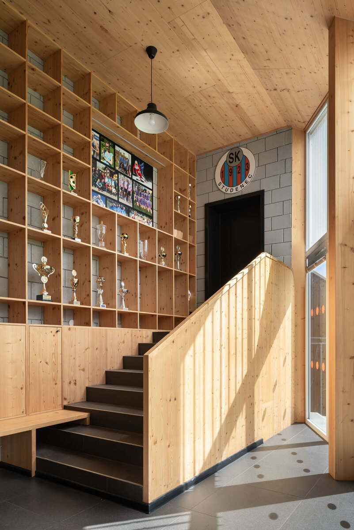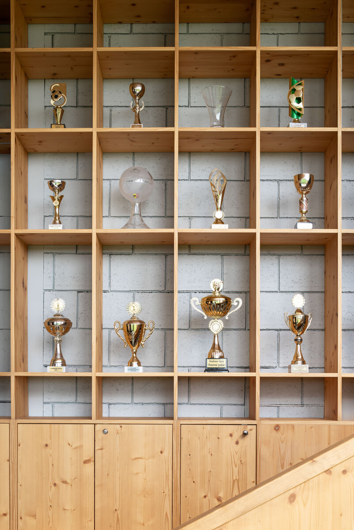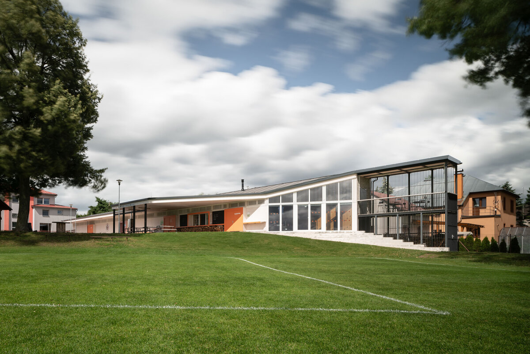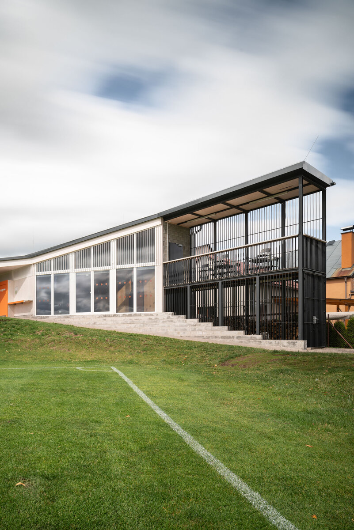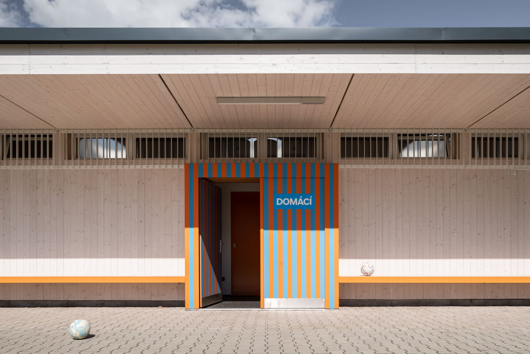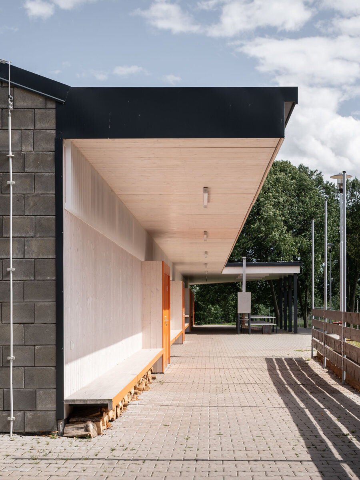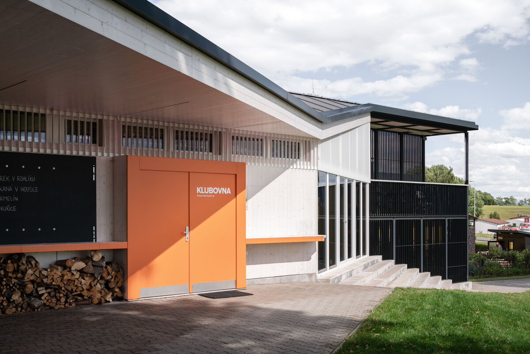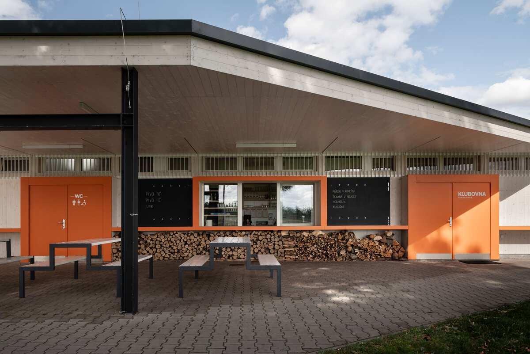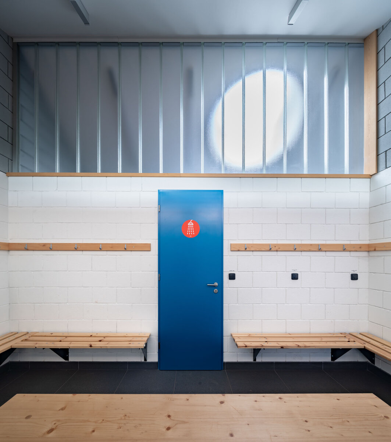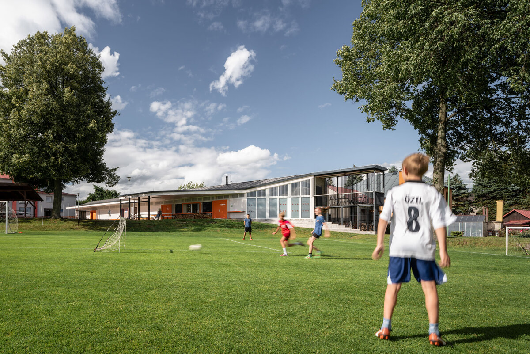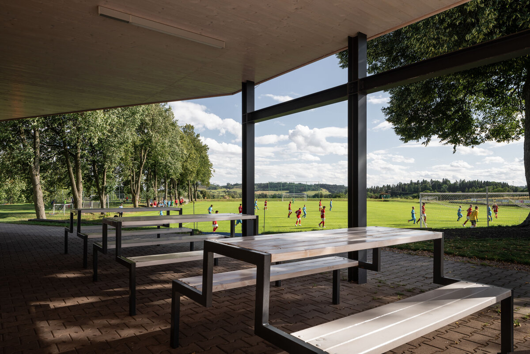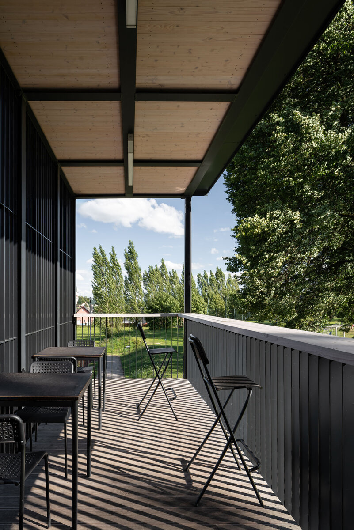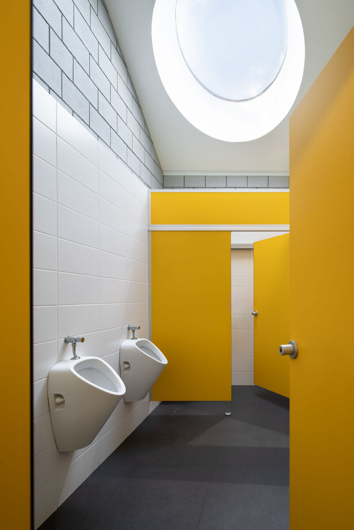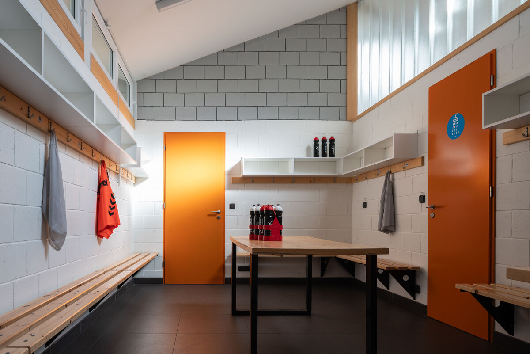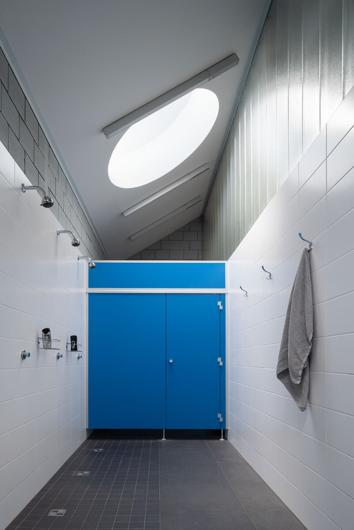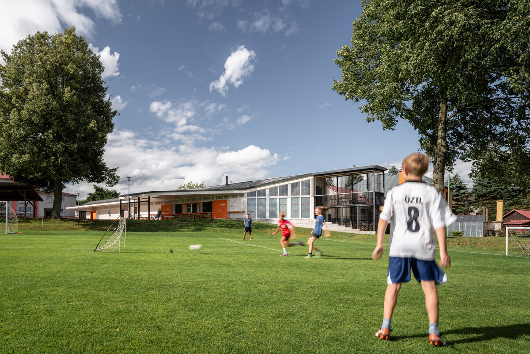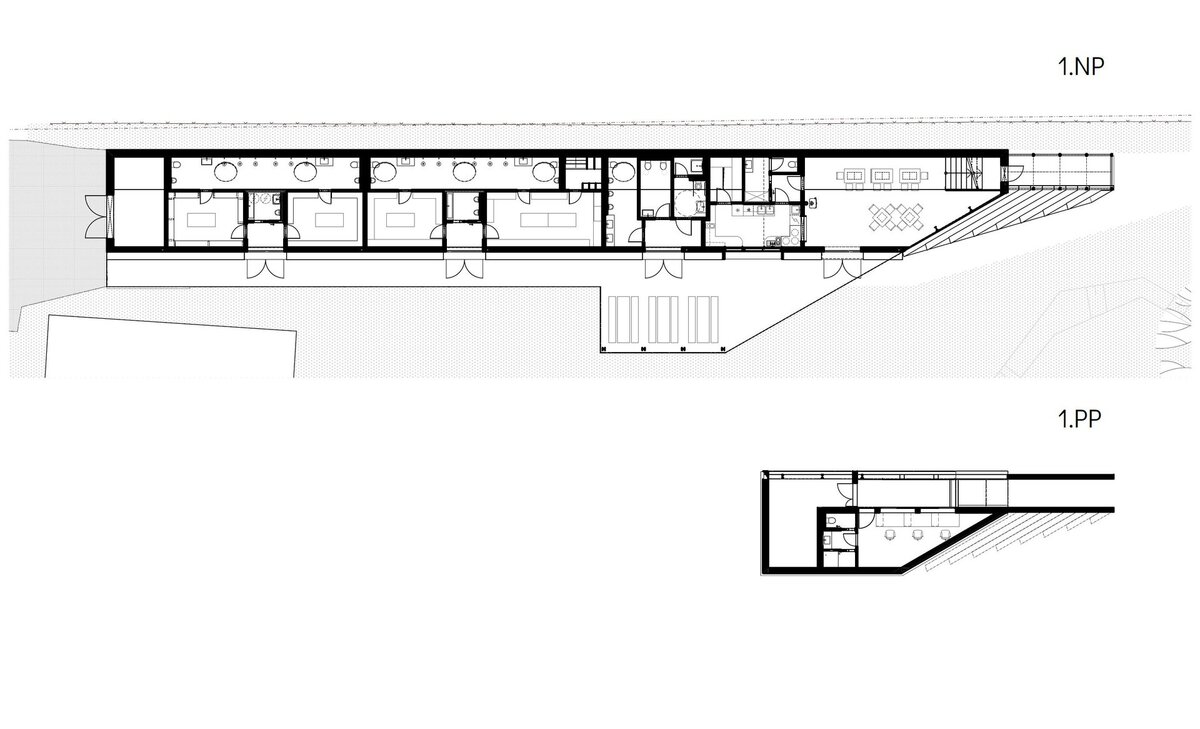| Author |
Bc. Adam Cigler, Ing. Martin Junek |
| Studio |
Chrama s.r.o. |
| Location |
Studenec 475, 512 33 Studenec |
| Collaborating professions |
Požárně-bezpečnostní řešení: Marcela Jílková, Stavebně-konstrukční řešení: Losík statika, s.r.o., Technika prostředí staveb: EL-projekt Jilemnice s.r.o., Ing. Miloš Vaněk, Elektros spol. s r.o. |
| Investor |
Sportovní klub Studenec z.s. |
| Supplier |
Generální zhotovitel: Stavební společnost Hostinné s.r.o.
Technika prostředí staveb: Elektros spol. s r.o., ŠKOP klima, s.r.o., Topenáři VOPO s.r.o.
Truhlářské výrobky, okna, dveře: Truhlářství Jon, Jaroslav Olša - TRUHLÁŘSTVÍ, LAMILUX CZ s.r.o. |
| Date of completion / approval of the project |
November 2023 |
| Fotograf |
Tomáš Slavík |
The facilities of the football field in Studenec respect the position of the original building. Thanks to its elongated shape, it separates the sports area from residential buildings and contributes to the mutual separation of these two areas in terms of their intended use. Together with the adjacent gymnasium, it defines the sports area and adds a picturesque touch, further enhanced by the fact that the football field itself is located lower than these buildings.
The player’s hygiene facilities are located in the part of the building farthest from the field, while the clubhouse and facilities for members of the club and spectators are located as close to the field as possible. In the underground floor, whose entrance ingeniously utilizes the height difference of the original terrain, there are hygiene facilities for referees and a technical room. Above the entrance to the underground floor is a terrace that allows for an even better view of the events on the field and, with its elongated shape, creates a emphasized ending to the building.
With an emphasis on the most economical use of the enclosed space of the building, the individual operating units of the building are accessible from the outside, from a covered outdoor area that serves as a sidewalk and an outdoor covered hallway. The individual entrances are highlighted by protruding from the facade plane, and are also significantly color-coded, which visually shortens the elongated shape of the building. The window openings are also designed to provide sufficient daylight, while ensuring privacy for users, as the majority of the building’s interior space serves as hygiene facilities.
The building is operated from early spring to late autumn, considering its purpose, which influences the choice of building environment technology. It is designed to maximize the use of natural means to ensure an appropriate internal environment for the building.
The building is meticulously zoned to allow for natural cross and chimney ventilation. Air flows through the locker rooms into the sanitary facilities, from where it is naturally vented through dome-shaped skylights in the roof.
The building has the option of supplementary heating if needed, but it mostly relies on the exceptional thermal stability of the interior spaces. The exception is the clubroom, which is equipped with a wood stove for occasional use during the winter months.
The building is suitable for secondary resource utilization, particularly rainwater and greywater, as well as for the use of renewable energy sources, especially solar energy. The building is prepared for their use, but due to limited budget, their integration is planned for a later stage during the building's operation.
Built-up area: 298 m²
Enclosed volume: 1266 m³
Usable area: 338 m²
Green building
Environmental certification
| Type and level of certificate |
-
|
Water management
| Is rainwater used for irrigation? |
|
| Is rainwater used for other purposes, e.g. toilet flushing ? |
|
| Does the building have a green roof / facade ? |
|
| Is reclaimed waste water used, e.g. from showers and sinks ? |
|
The quality of the indoor environment
| Is clean air supply automated ? |
|
| Is comfortable temperature during summer and winter automated? |
|
| Is natural lighting guaranteed in all living areas? |
|
| Is artificial lighting automated? |
|
| Is acoustic comfort, specifically reverberation time, guaranteed? |
|
| Does the layout solution include zoning and ergonomics elements? |
|
Principles of circular economics
| Does the project use recycled materials? |
|
| Does the project use recyclable materials? |
|
| Are materials with a documented Environmental Product Declaration (EPD) promoted in the project? |
|
| Are other sustainability certifications used for materials and elements? |
|
Energy efficiency
| Energy performance class of the building according to the Energy Performance Certificate of the building |
|
| Is efficient energy management (measurement and regular analysis of consumption data) considered? |
|
| Are renewable sources of energy used, e.g. solar system, photovoltaics? |
|
Interconnection with surroundings
| Does the project enable the easy use of public transport? |
|
| Does the project support the use of alternative modes of transport, e.g cycling, walking etc. ? |
|
| Is there access to recreational natural areas, e.g. parks, in the immediate vicinity of the building? |
|
