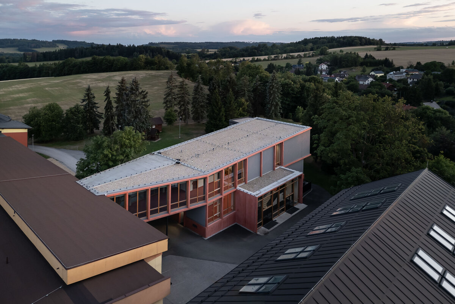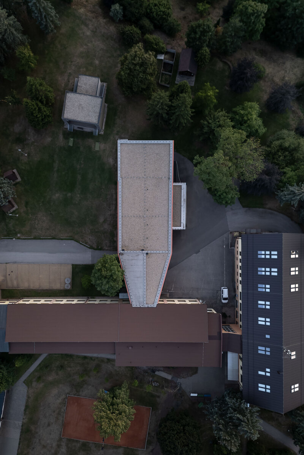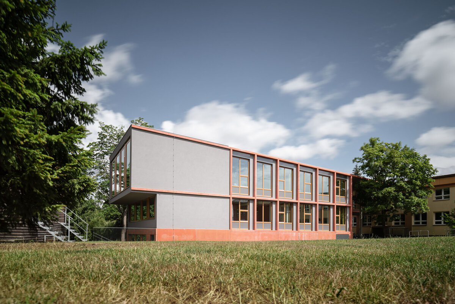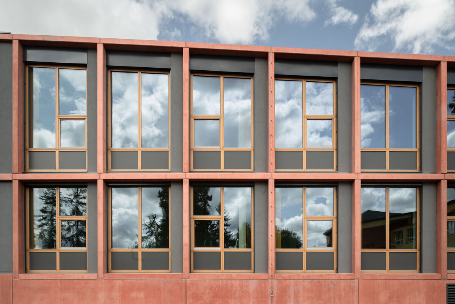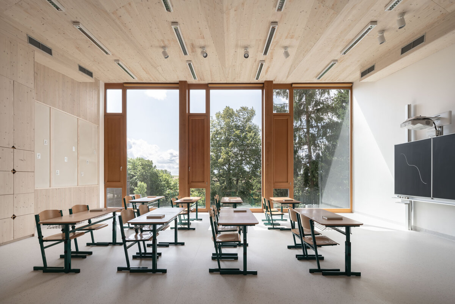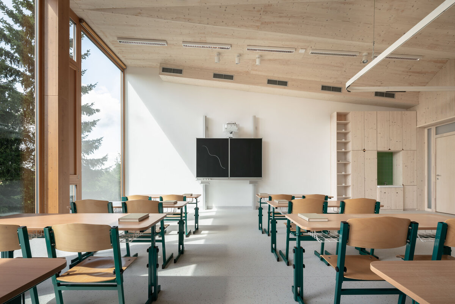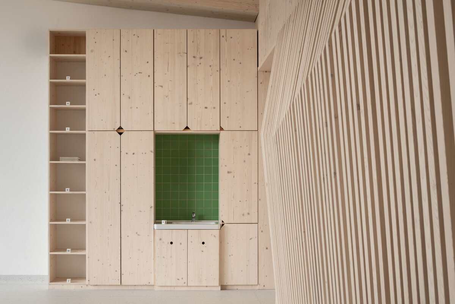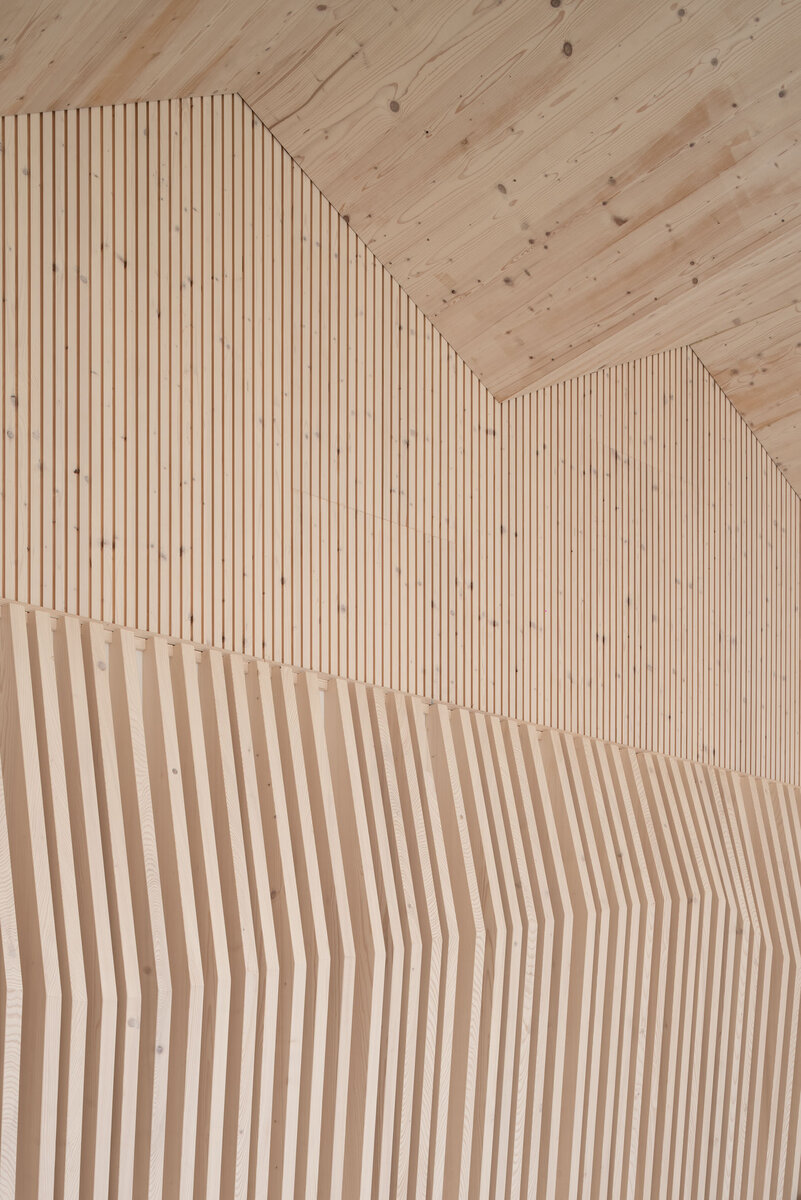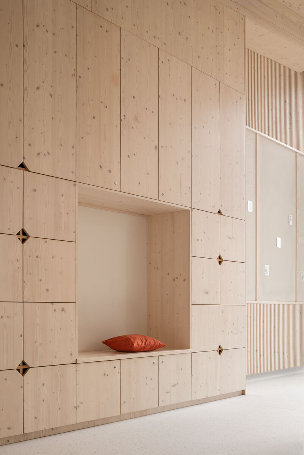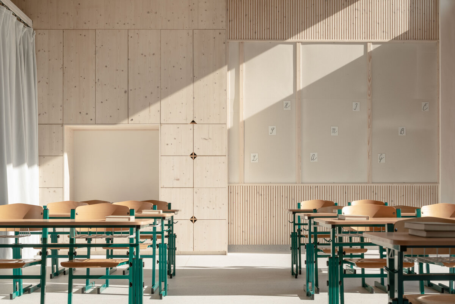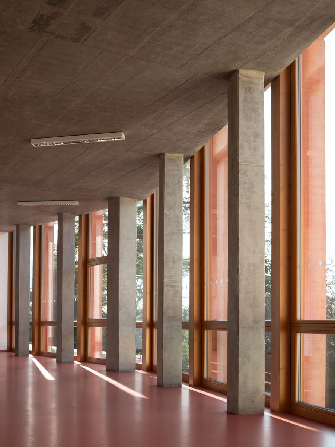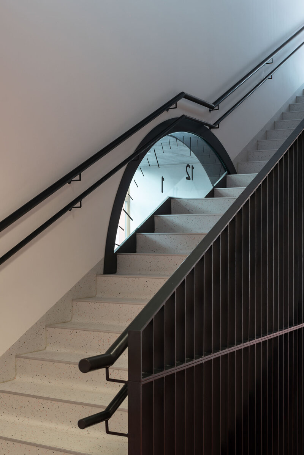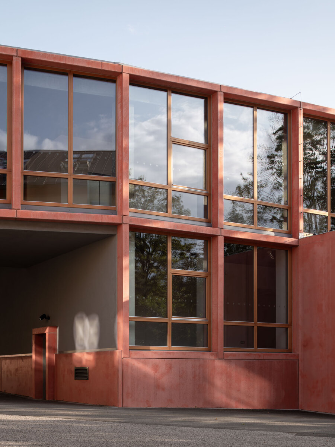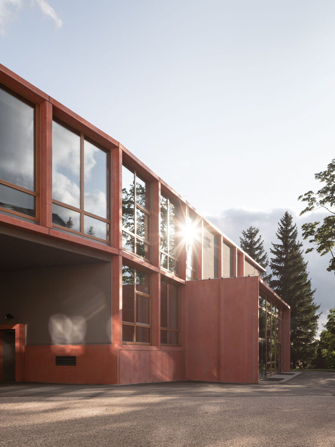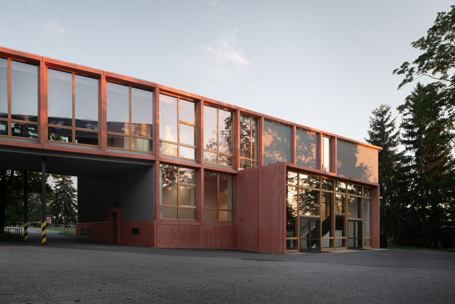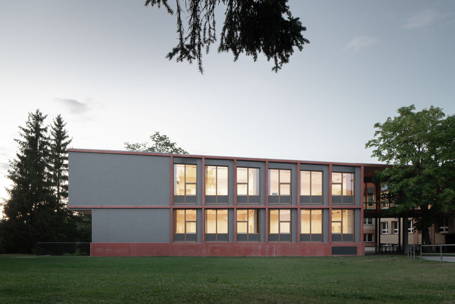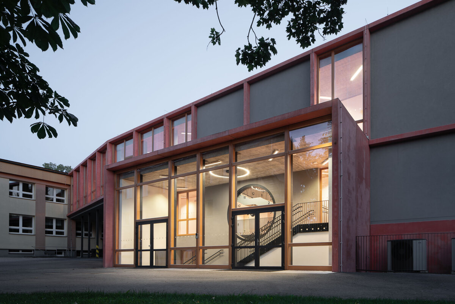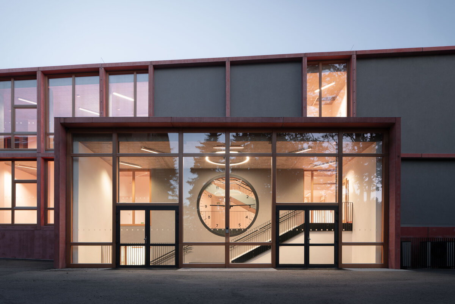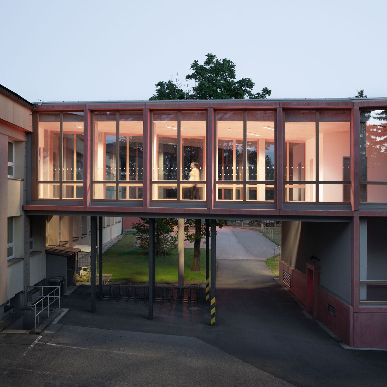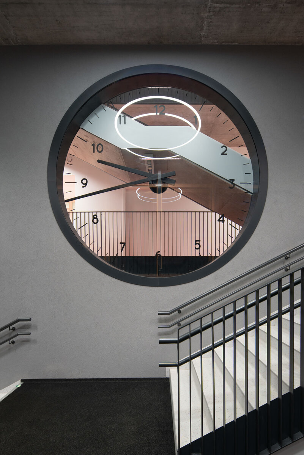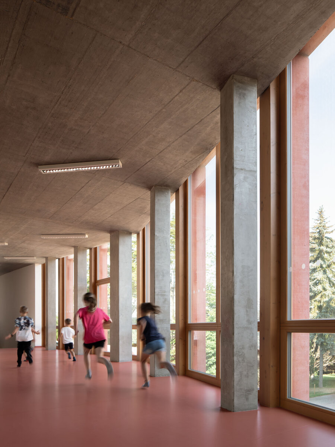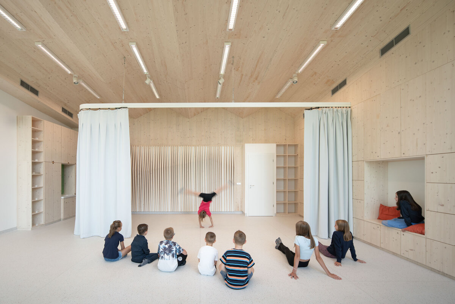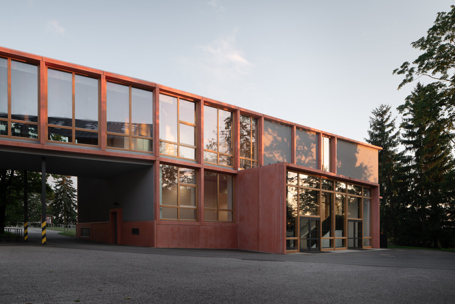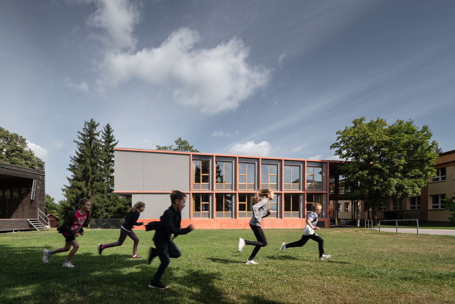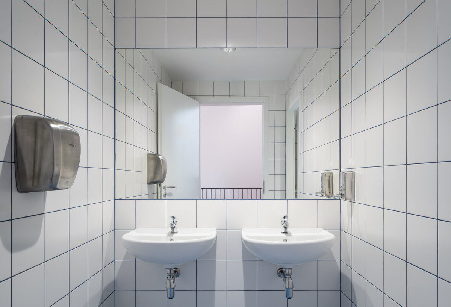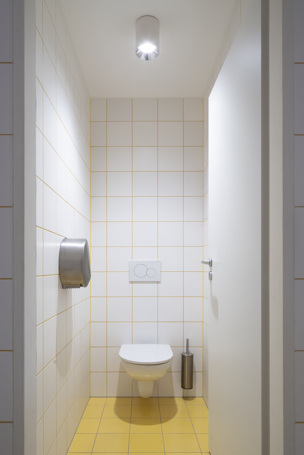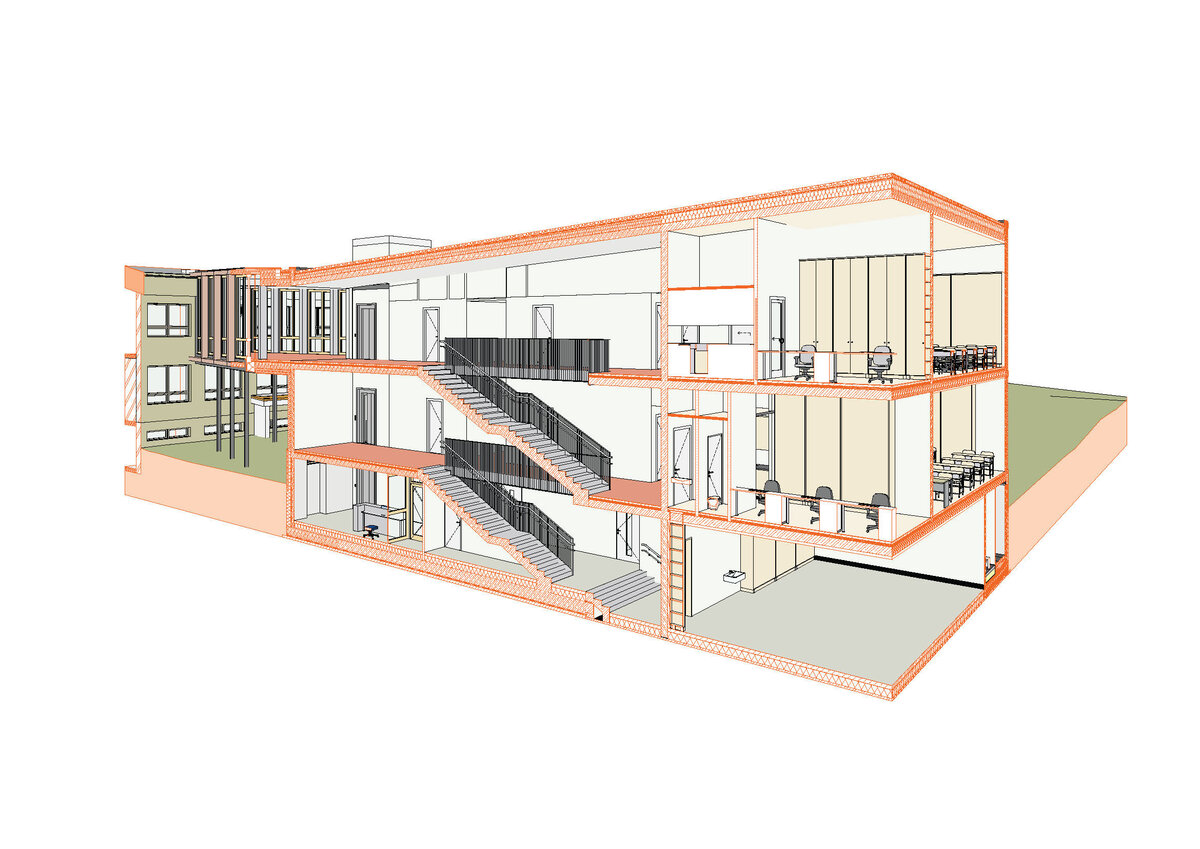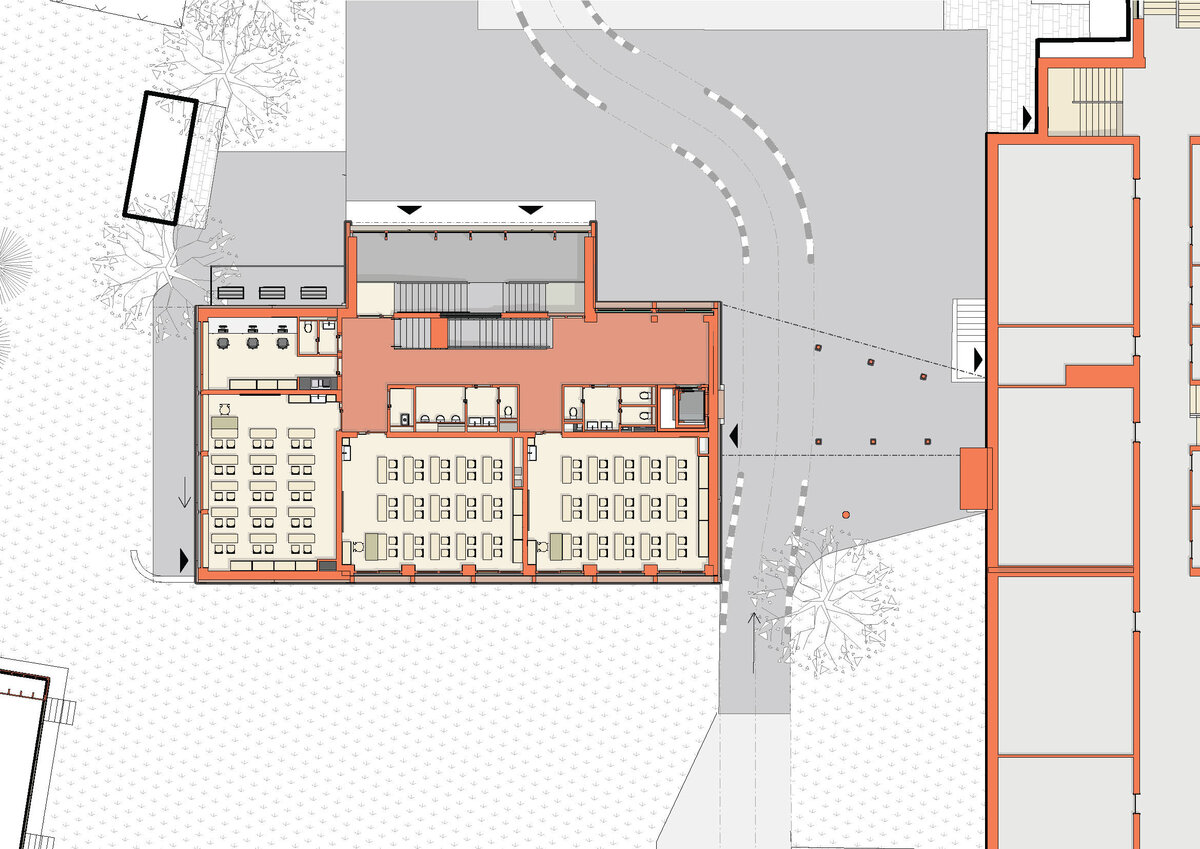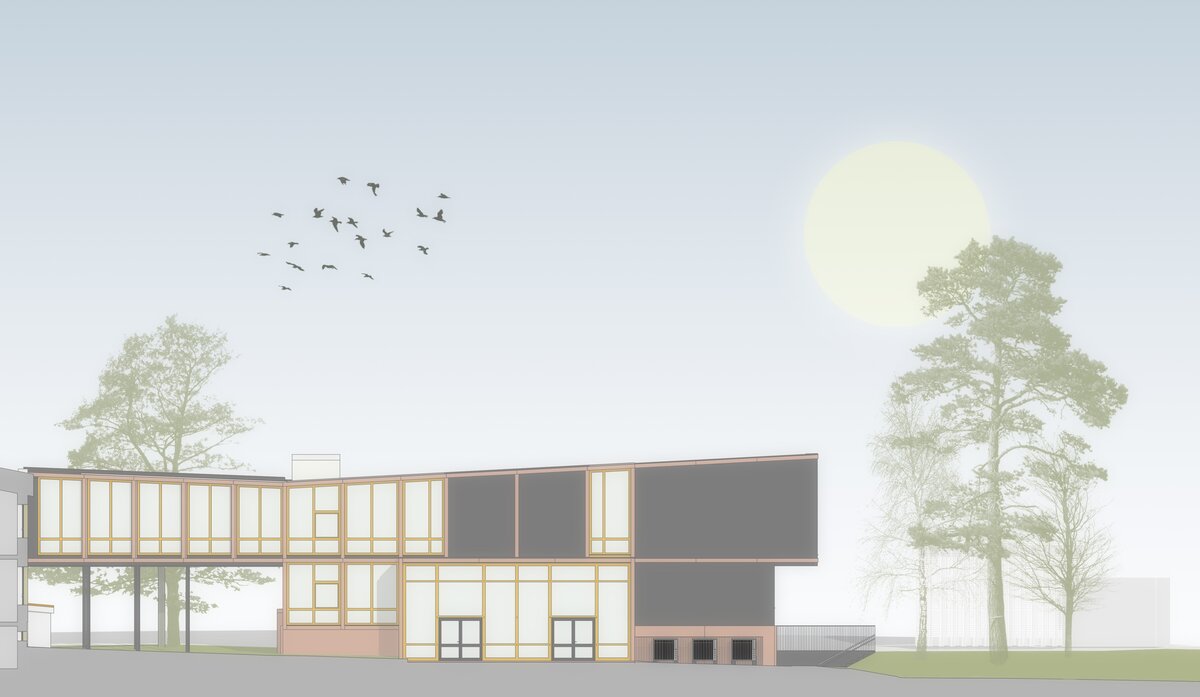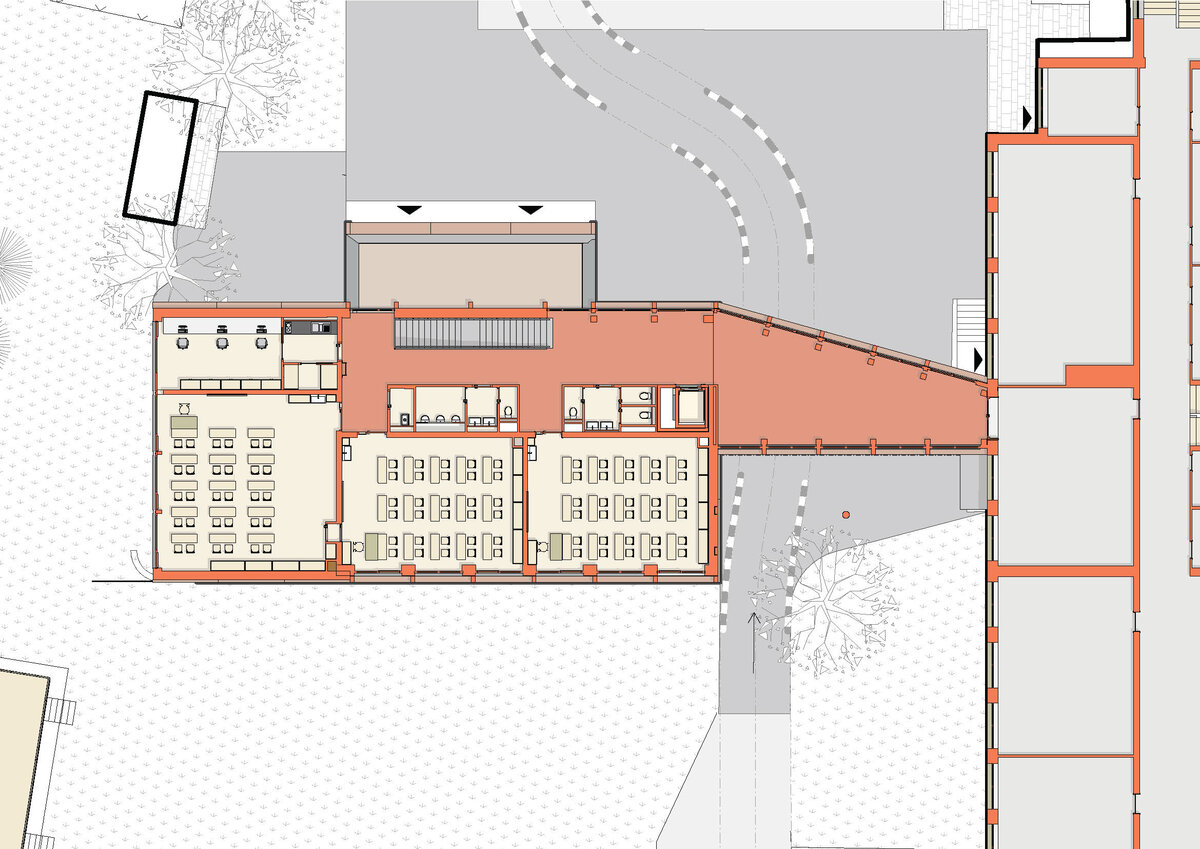| Author |
Bc. Adam Cigler, Ing. Martin Junek |
| Studio |
Chrama s.r.o. |
| Location |
Studenec 367, 512 33 Studenec |
| Collaborating professions |
Požárně bezpečnostní řešení: Marcela Jílková, Stavebně-konstrukční řešení: OLYMPIA project s.r.o., Technika prostředí staveb: EL-projekt Jilemnice s.r.o. |
| Investor |
Obec Studenec |
| Supplier |
Generální zhotovitel: Stavební společnost Hostinné s.r.o.
Monolitické konstrukce: BETOKON s.r.o.
Prefabrikované prvky: KŠ PREFA s.r.o.
Technika prostředí staveb: Elektros spol. s r.o., ŠKOP klima, s.r.o., Topenáři VOPO s.r.o.
Truhlářské výrobky, okna, dveře: Truhlářství Jon, HOGGA s.r.o., Jaroslav Olša - TRUHLÁŘSTVÍ |
| Date of completion / approval of the project |
May 2023 |
| Fotograf |
Tomáš Slavík |
The extension of Elementary School and Kindergarten is situated within a sprawling sports and educational complex at the heart of Studenec village. Its northern façade integrates smoothly with existing structures, forming a semi-enclosed courtyard. To the south, the façade delineates the foreground of the Amphitheatre, an outdoor stage used for municipal and school social events. Facing a steep slope above the Oleška River, the western façade, while the most discreet, is strategically designed to maximize views of the undulating landscape of the Krkonoše foothills.
Connecting via a footbridge to the existing building, the eastern façade features the debut work of architect Karel Hubáček. The design incorporates Hubáček’s concept of ample natural light in corridors and classrooms, promoting a sense of openness and connection to the surroundings. Efficiency and spatial economy were paramount in the internal layout, aiming to integrate educational values into the building’s structure itself.
Richly glazed windows complement precast elements of colored concrete, inspired by local red sandstone, and purple-grey plaster resembling melaphyr, both materials forming the building’s foundation. Communal areas feature an austere aesthetic with exposed concrete surfaces, acknowledging the architectural engineering while emphasizing durability. In contrast, classrooms prioritize a welcoming environment, utilizing wooden paneling for improved acoustics and aesthetic warmth.
The main classroom, located on the top floor with western views, doubles as a community hall, boasting exceptional acoustic solutions and a distinctive design. Its openwork wooden ceiling and varied wall tiles optimize spatial acoustics, enhanced by full-height glazing that further defines its unique character.
The building is designed to be as efficient, economical, and clear as possible, not only in terms of space utilization, layout, and internal organization, but also in terms of resource demands.
It is meticulously zoned, placing spaces with the lowest energy requirements in areas where greater heat losses can be expected, and those that do not need natural light and are not intended for prolonged occupancy in the underground level. During the winter, classrooms particularly benefit from solar heat gains due to their orientation towards different cardinal directions.
The entire building is centrally mechanically ventilated with heat recovery, and the quality of the external environment is automatically controlled, monitoring not only the internal temperature but also the air quality and the amount of harmful substances in the classrooms. During the summer, cooling is facilitated through central ventilation, but most of the time it relies on external shading and well-designed glazing properties. During the hottest months of the year, the school is not regularly used due to the summer holidays, reducing the need for cooling further.
Adequate natural light reduces the need for prolonged artificial lighting, and carefully designed acoustically absorbent materials ensure exceptionally favorable spatial acoustics in the classrooms, especially in the main hall, which also serves for social events such as theater, concerts, lectures, etc.
Technically, the building is designed to provide the most suitable conditions for its intended purpose, i.e., education, using the least amount of resources, whether in terms of acquisition or operating costs.
Built-up area: 570 m²
Enclosed volume: 5255 m³
Usable area: 978 m²
Green building
Environmental certification
| Type and level of certificate |
-
|
Water management
| Is rainwater used for irrigation? |
|
| Is rainwater used for other purposes, e.g. toilet flushing ? |
|
| Does the building have a green roof / facade ? |
|
| Is reclaimed waste water used, e.g. from showers and sinks ? |
|
The quality of the indoor environment
| Is clean air supply automated ? |
|
| Is comfortable temperature during summer and winter automated? |
|
| Is natural lighting guaranteed in all living areas? |
|
| Is artificial lighting automated? |
|
| Is acoustic comfort, specifically reverberation time, guaranteed? |
|
| Does the layout solution include zoning and ergonomics elements? |
|
Principles of circular economics
| Does the project use recycled materials? |
|
| Does the project use recyclable materials? |
|
| Are materials with a documented Environmental Product Declaration (EPD) promoted in the project? |
|
| Are other sustainability certifications used for materials and elements? |
|
Energy efficiency
| Energy performance class of the building according to the Energy Performance Certificate of the building |
B
|
| Is efficient energy management (measurement and regular analysis of consumption data) considered? |
|
| Are renewable sources of energy used, e.g. solar system, photovoltaics? |
|
Interconnection with surroundings
| Does the project enable the easy use of public transport? |
|
| Does the project support the use of alternative modes of transport, e.g cycling, walking etc. ? |
|
| Is there access to recreational natural areas, e.g. parks, in the immediate vicinity of the building? |
|
