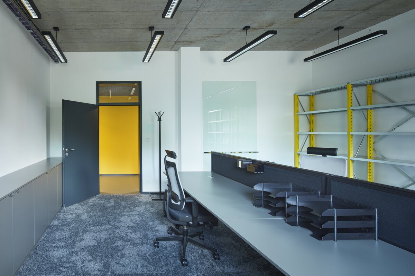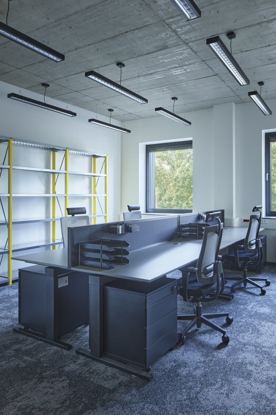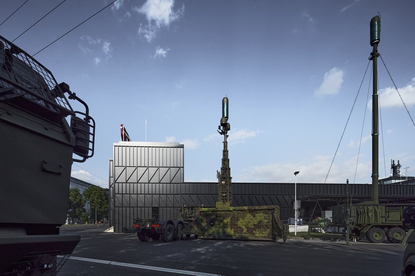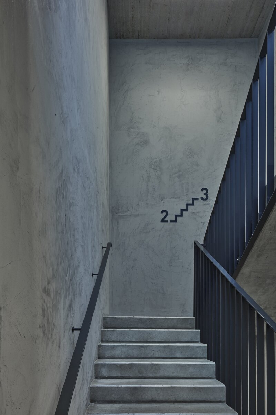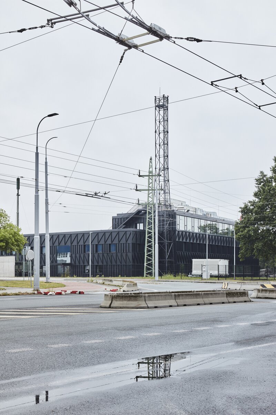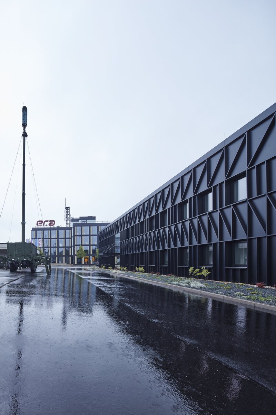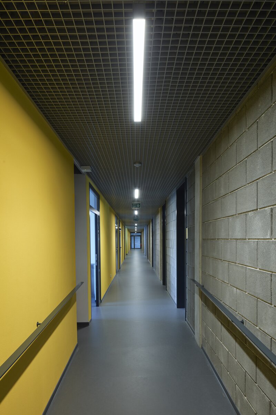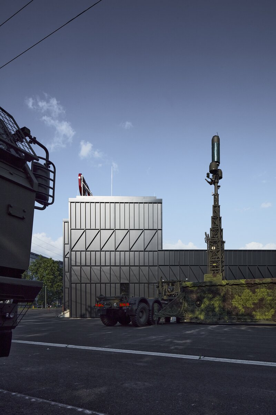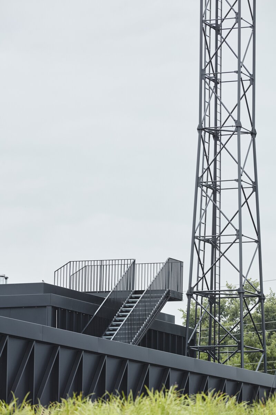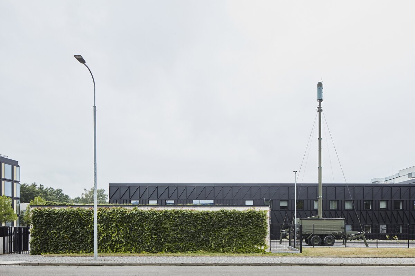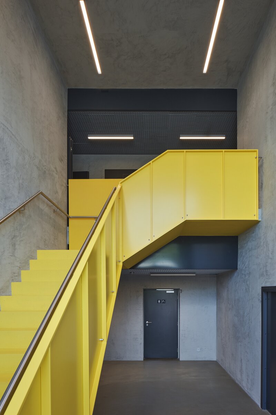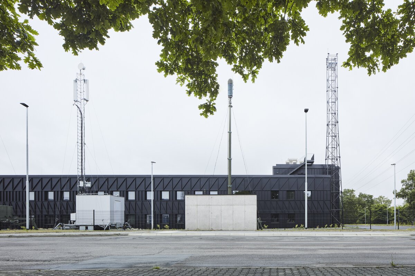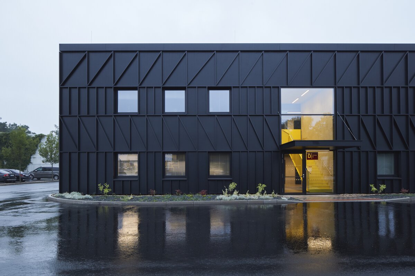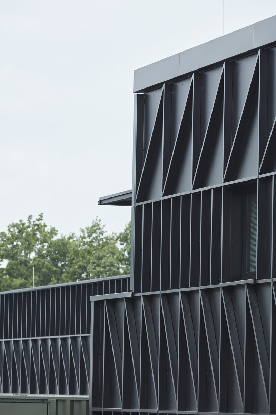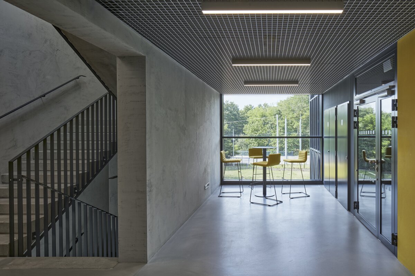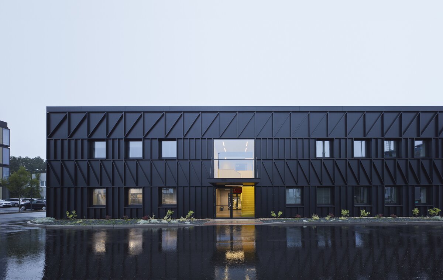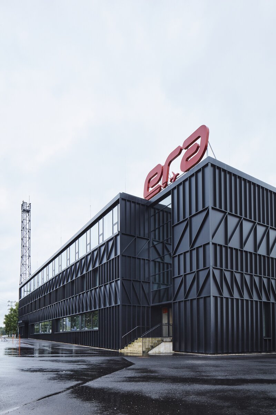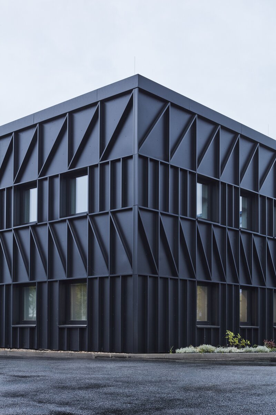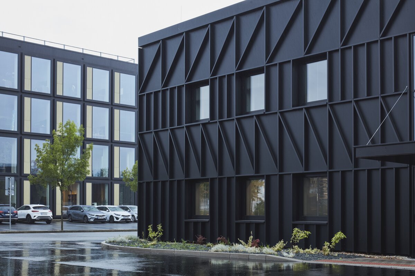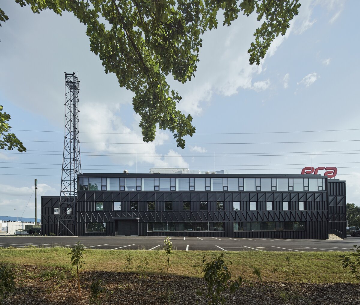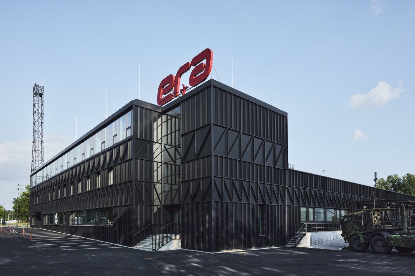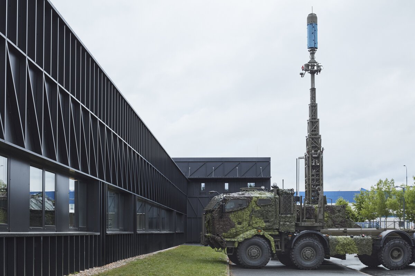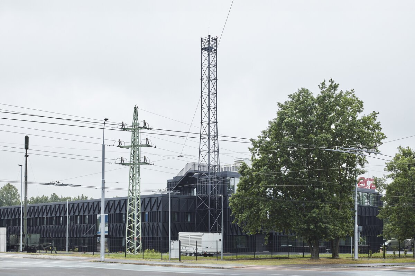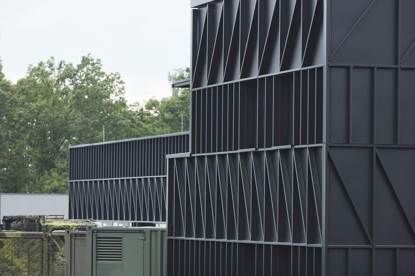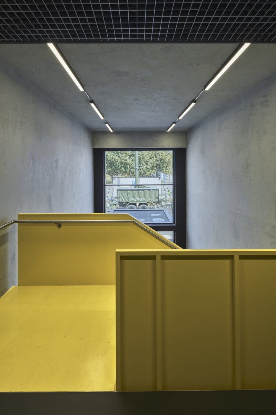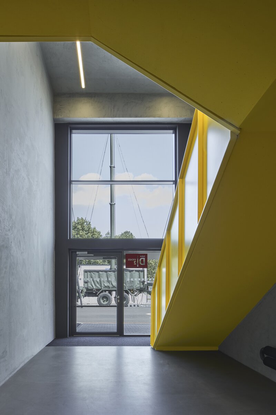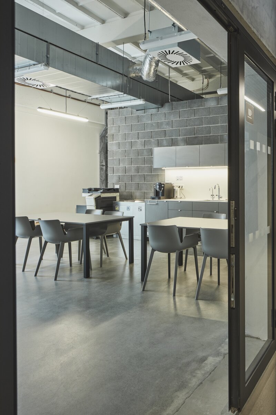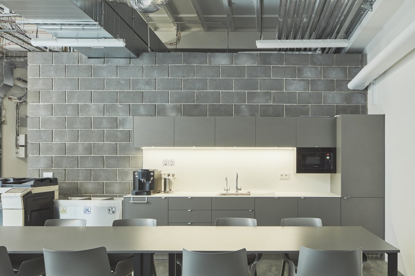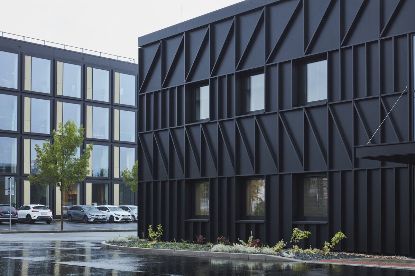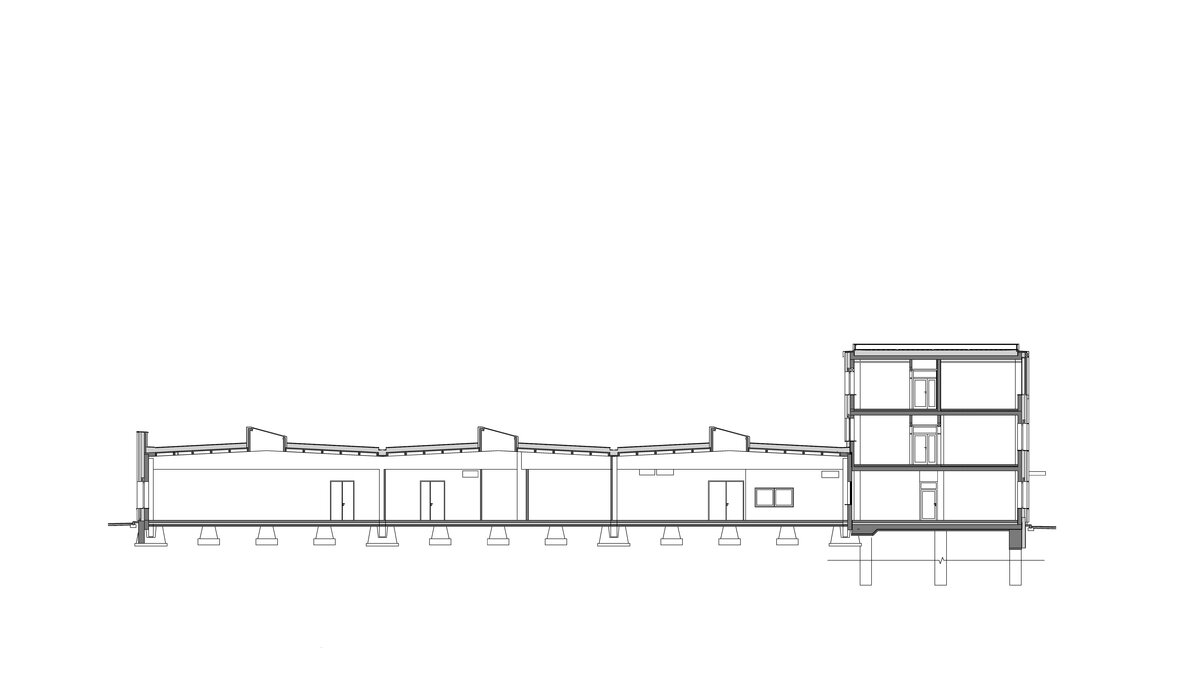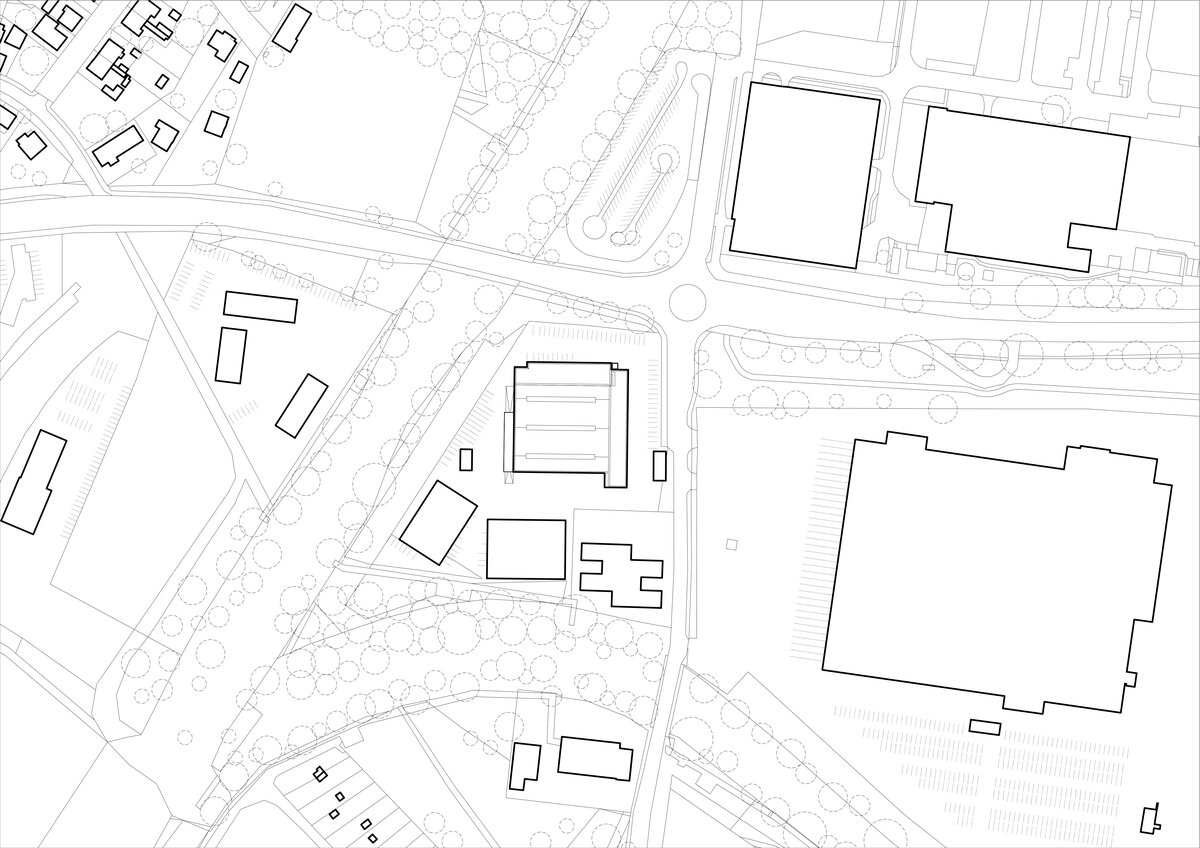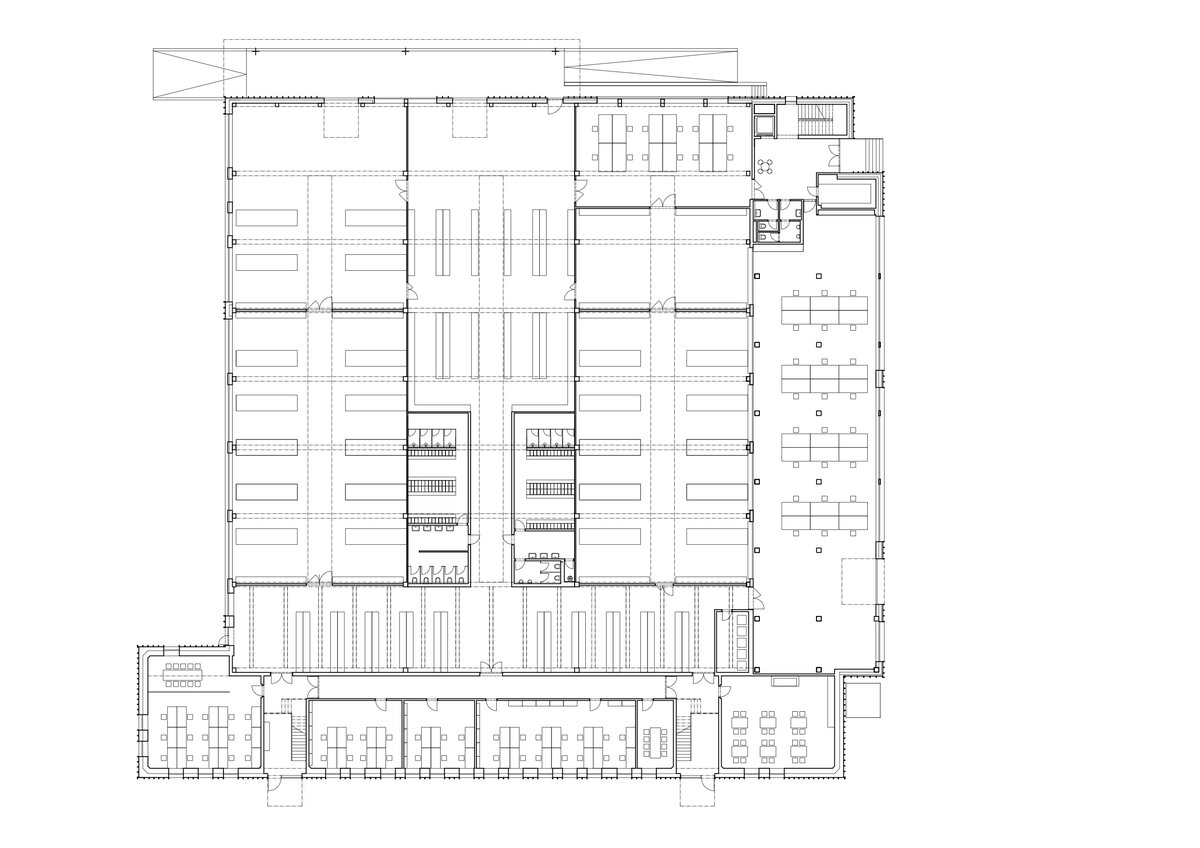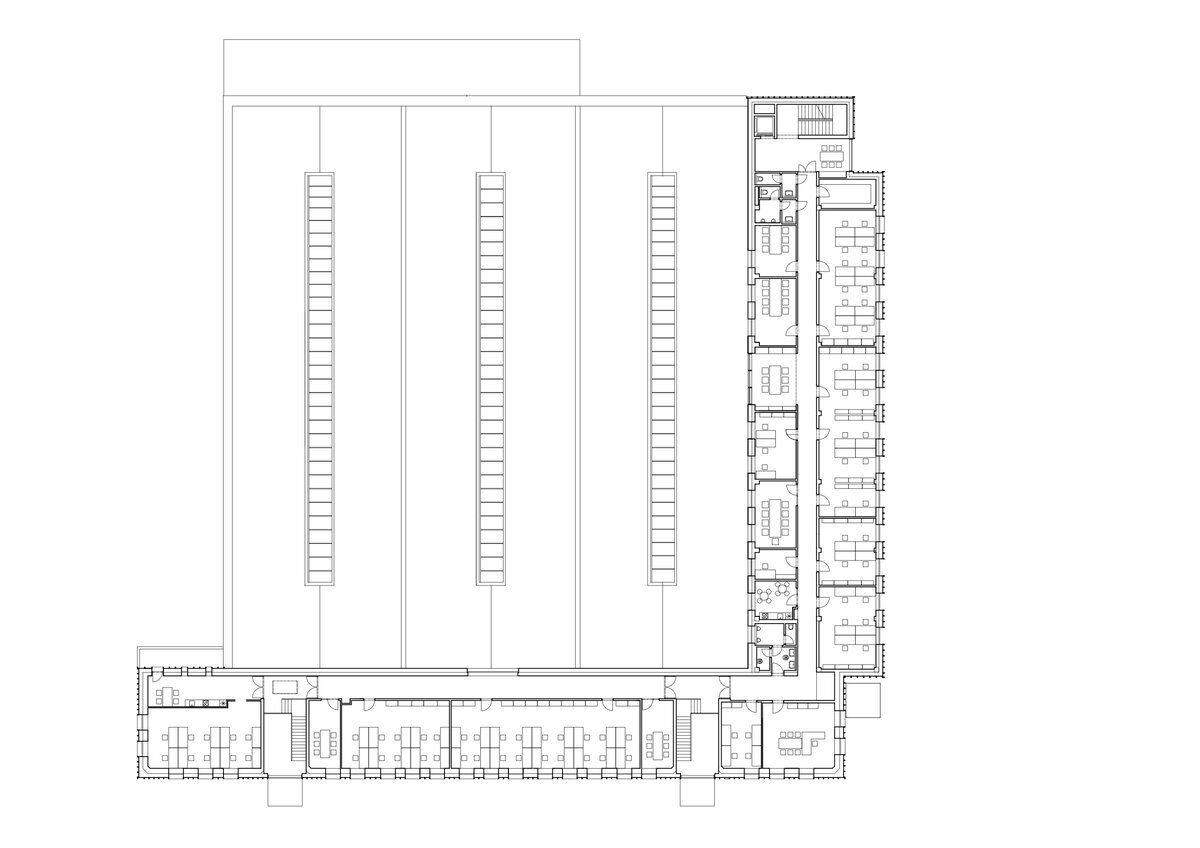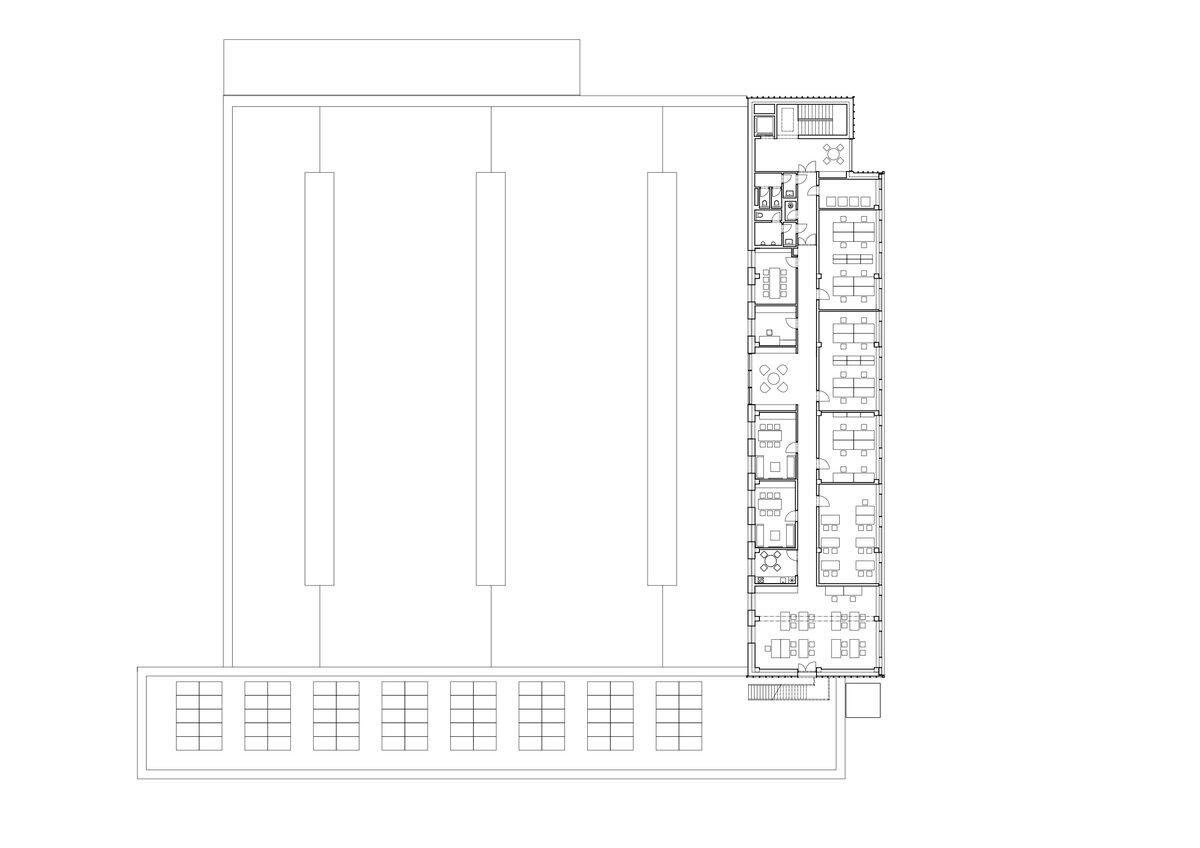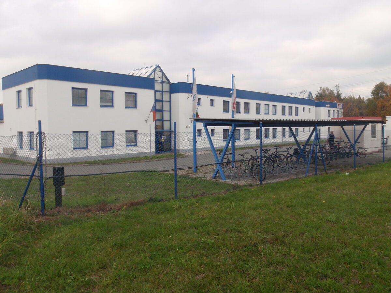| Author |
Jiří Bíza, Tomáš Novotný |
| Studio |
Bíza architekti s.r.o. |
| Location |
Pardubice |
| Investor |
Era a.s. |
| Supplier |
Chládek a Tintěra |
| Date of completion / approval of the project |
December 2023 |
| Fotograf |
Peter Fabo |
Era, a.s. is a manufacturer of air traffic safety systems for both military and civil purposes. Its production and administrative premises are located in the traditional industrial part of Pardubice.
The original production building, built in the 1990s, was the oldest part of the complex. Since its construction, it has served as a production and administrative building. Gradually other buildings were built in the complex. First two assembly halls, then a new administrative building was completed in 2017 (Jiří Bíza, Ondřej Hilský, Pavel Táborský).
The production capacity of the premises gradually ceased to be sufficient and the condition of the 30-year-old production building was also not satisfactory. The company had been considering the reconstruction and extension of the production hall for some time, but decided on the final form in 2020.
A condition of the renovation and extension was that production would not be interrupted during the entire construction process. It was not possible to simplify the process by removing the existing building and building on greenfield sites.
The first addition was a three-storey office wing on the north side of the existing building. Subsequently, the original three-bay, 46x50-metre production hall was gradually renovated. In order not to interrupt, but also for the gradual increase in production, the individual steps of the reconstruction were carefully planned. The relatively small size of the site was also a limitation for the construction.
The overall result is a logistically well-functioning production building with a unified appearance, dominated by a high-rise mast for the installation and testing of technology.
The completed structure has been given a new cladding which significantly improves the thermal performance of the building. The motif used to articulate the entire envelope is based on the design of the truss masts used for the technology. The facade articulation reduces the scale and completes the overall expression of the building. Both the window openings of the original building and the new extension are integrated into the chosen grid pattern. The top floor of the extension to the north is illuminated by a glazed façade.
The original building was structurally designed as a prefabricated skeleton, the extension is a skeleton, monolithic. The façade is designed as a heavy envelope with higher demands on design, durability and maintenance. To reduce the energy consumption of the building, photovoltaic panels are installed on the roof.
Green building
Environmental certification
| Type and level of certificate |
-
|
Water management
| Is rainwater used for irrigation? |
|
| Is rainwater used for other purposes, e.g. toilet flushing ? |
|
| Does the building have a green roof / facade ? |
|
| Is reclaimed waste water used, e.g. from showers and sinks ? |
|
The quality of the indoor environment
| Is clean air supply automated ? |
|
| Is comfortable temperature during summer and winter automated? |
|
| Is natural lighting guaranteed in all living areas? |
|
| Is artificial lighting automated? |
|
| Is acoustic comfort, specifically reverberation time, guaranteed? |
|
| Does the layout solution include zoning and ergonomics elements? |
|
Principles of circular economics
| Does the project use recycled materials? |
|
| Does the project use recyclable materials? |
|
| Are materials with a documented Environmental Product Declaration (EPD) promoted in the project? |
|
| Are other sustainability certifications used for materials and elements? |
|
Energy efficiency
| Energy performance class of the building according to the Energy Performance Certificate of the building |
B
|
| Is efficient energy management (measurement and regular analysis of consumption data) considered? |
|
| Are renewable sources of energy used, e.g. solar system, photovoltaics? |
|
Interconnection with surroundings
| Does the project enable the easy use of public transport? |
|
| Does the project support the use of alternative modes of transport, e.g cycling, walking etc. ? |
|
| Is there access to recreational natural areas, e.g. parks, in the immediate vicinity of the building? |
|
