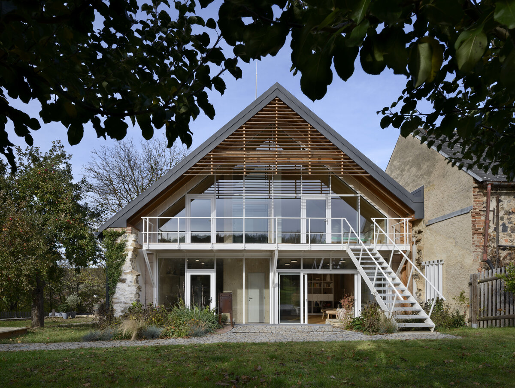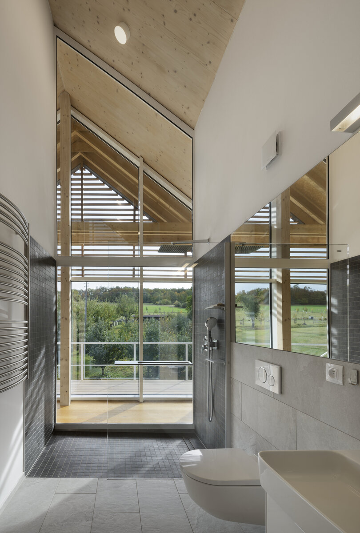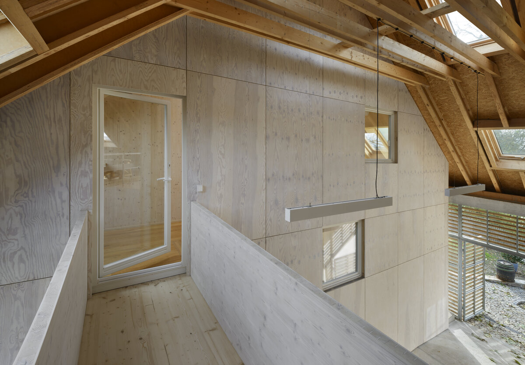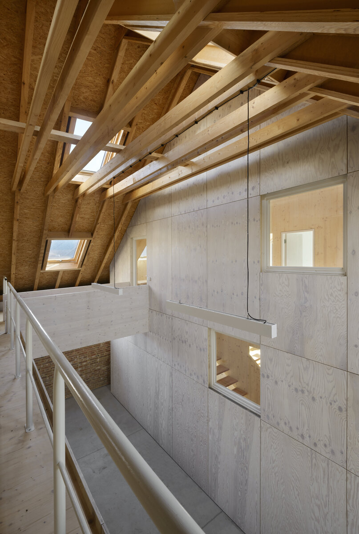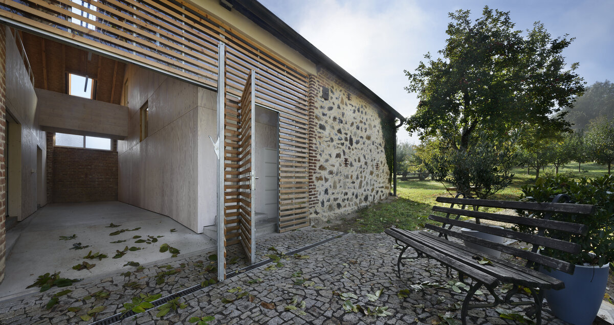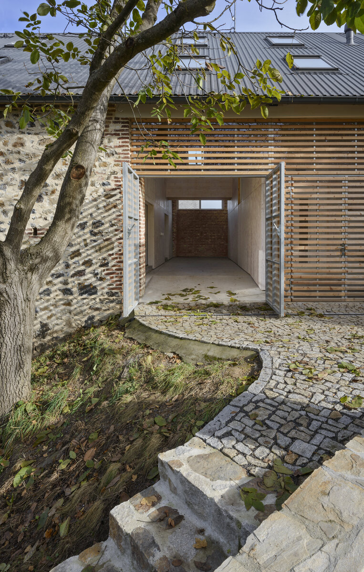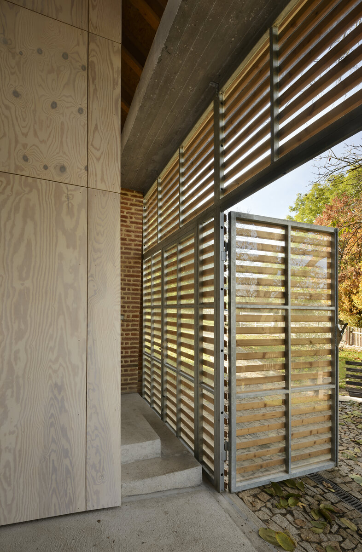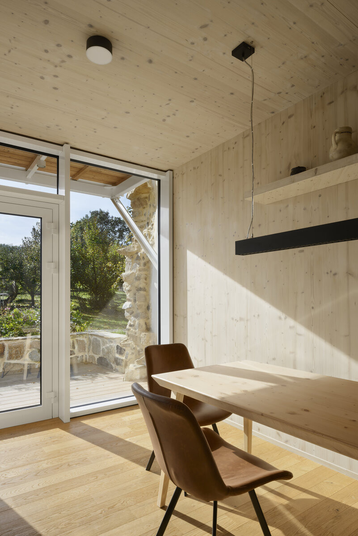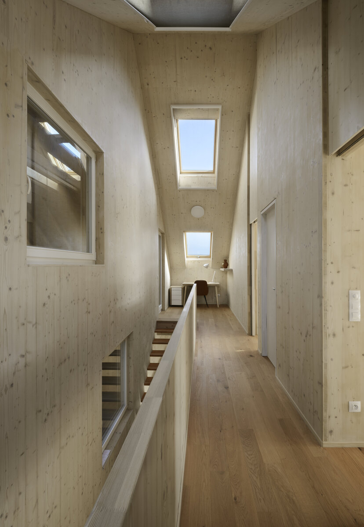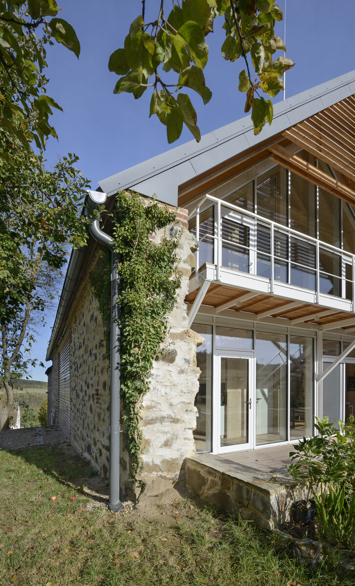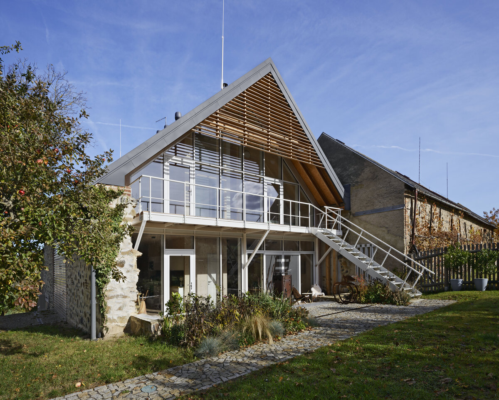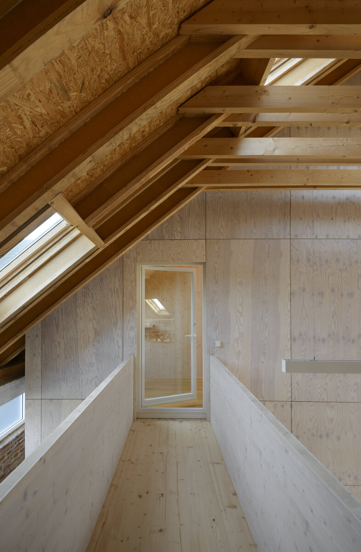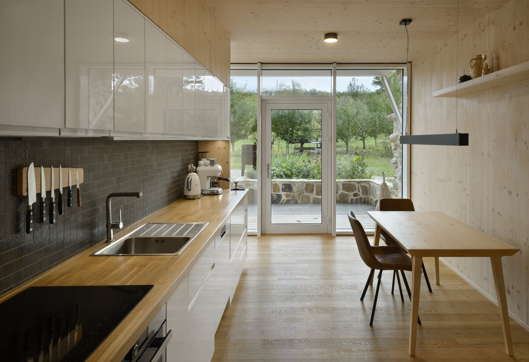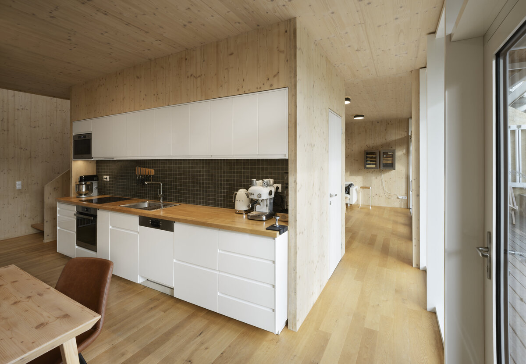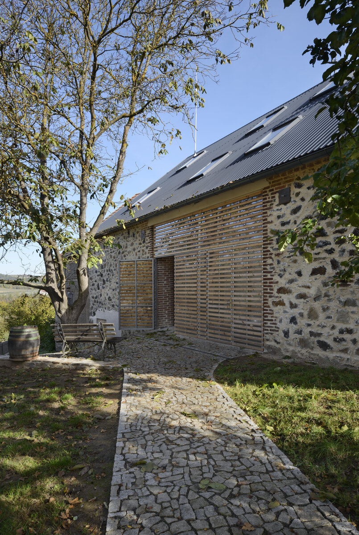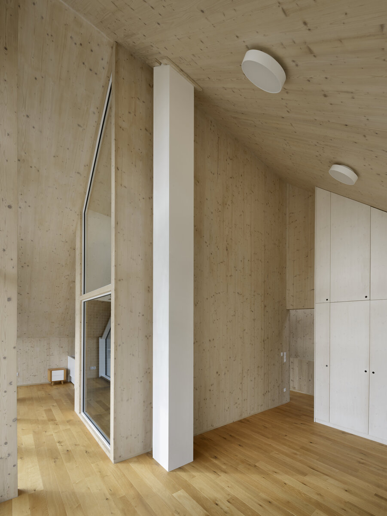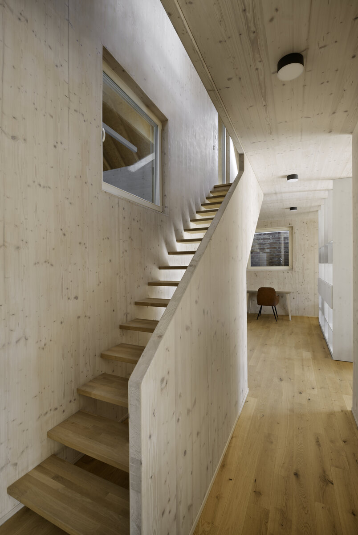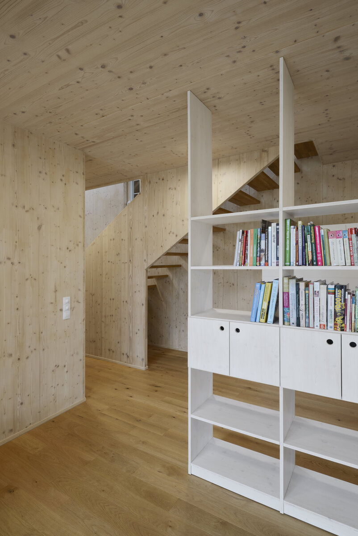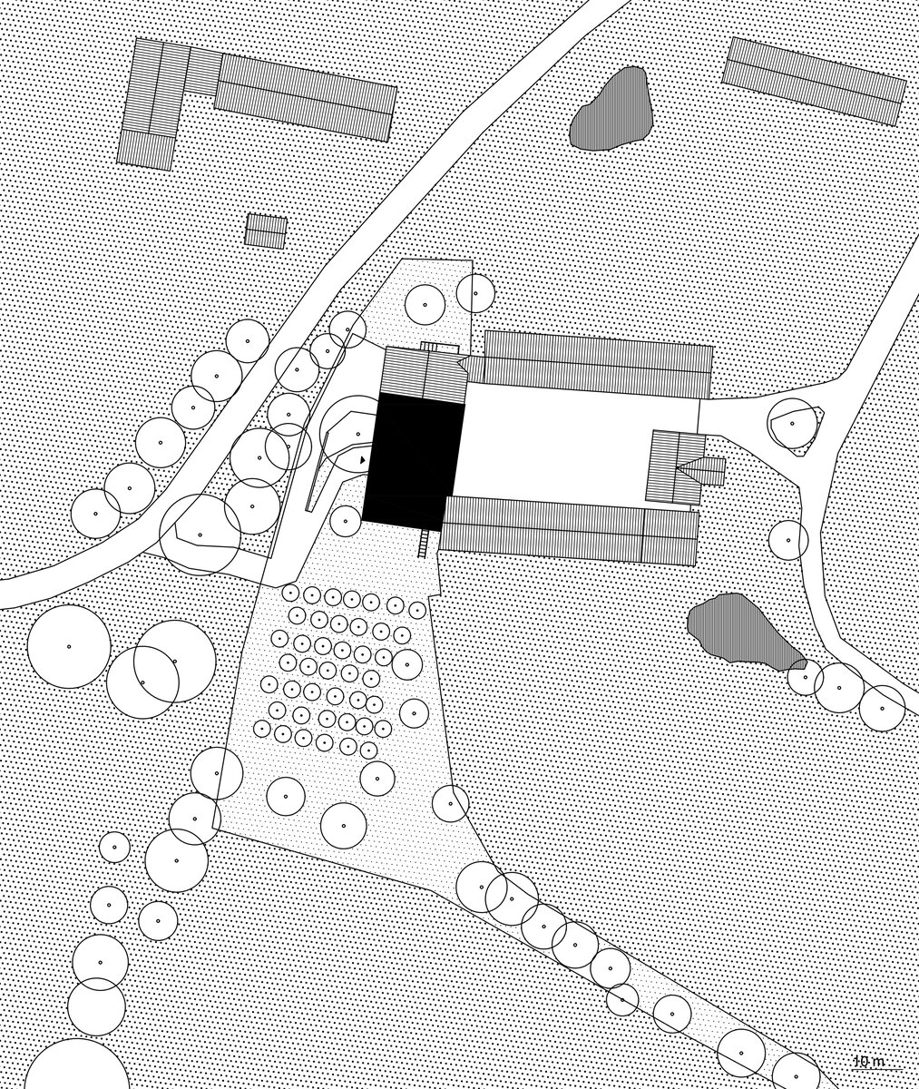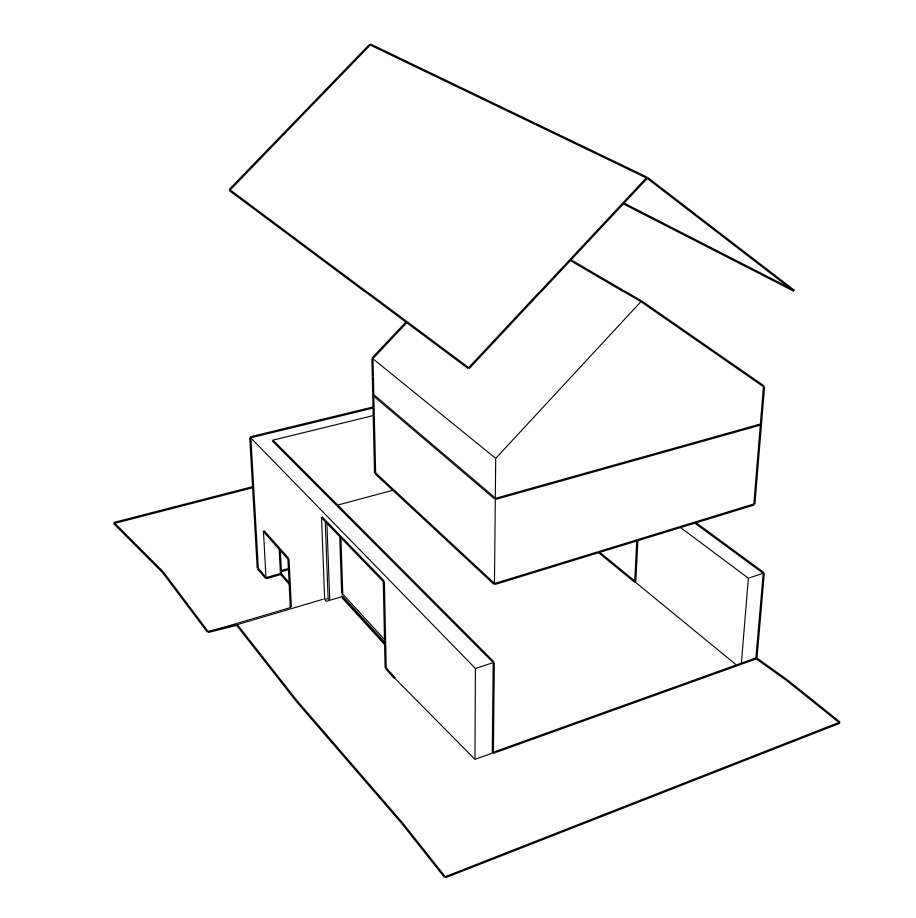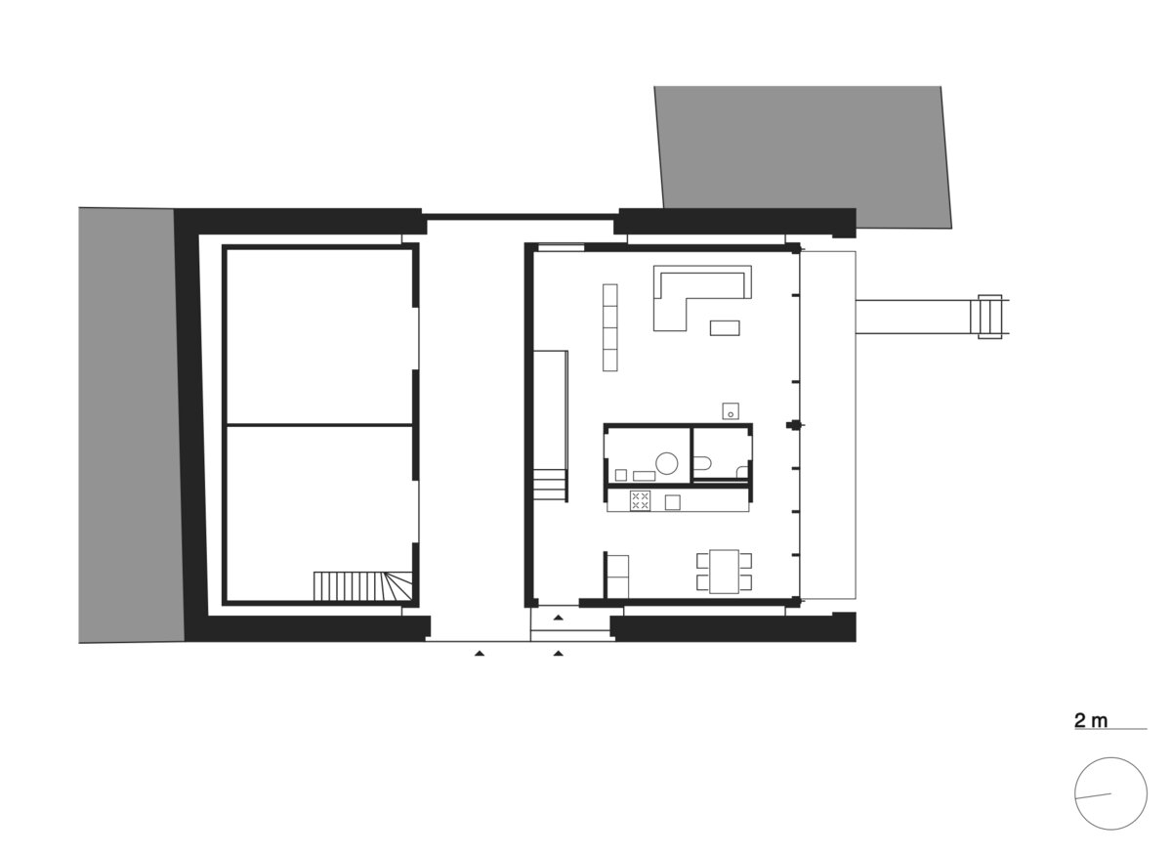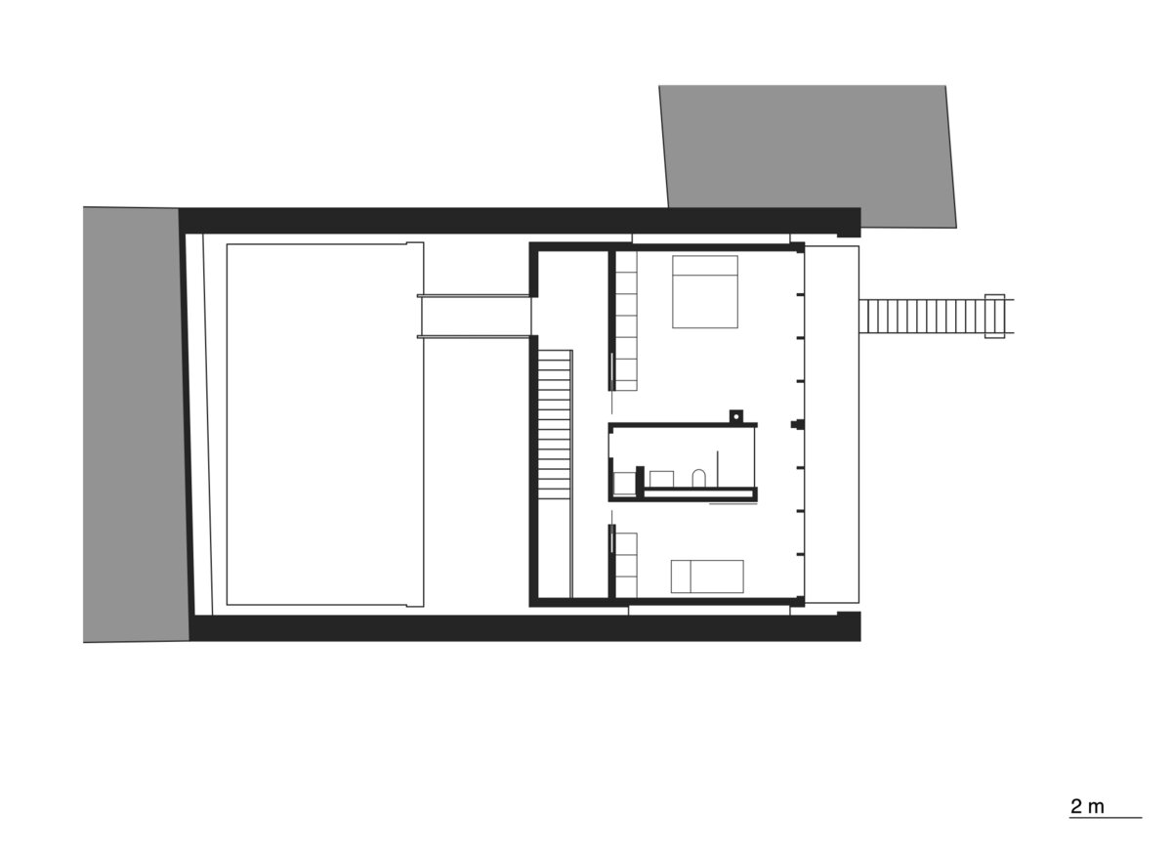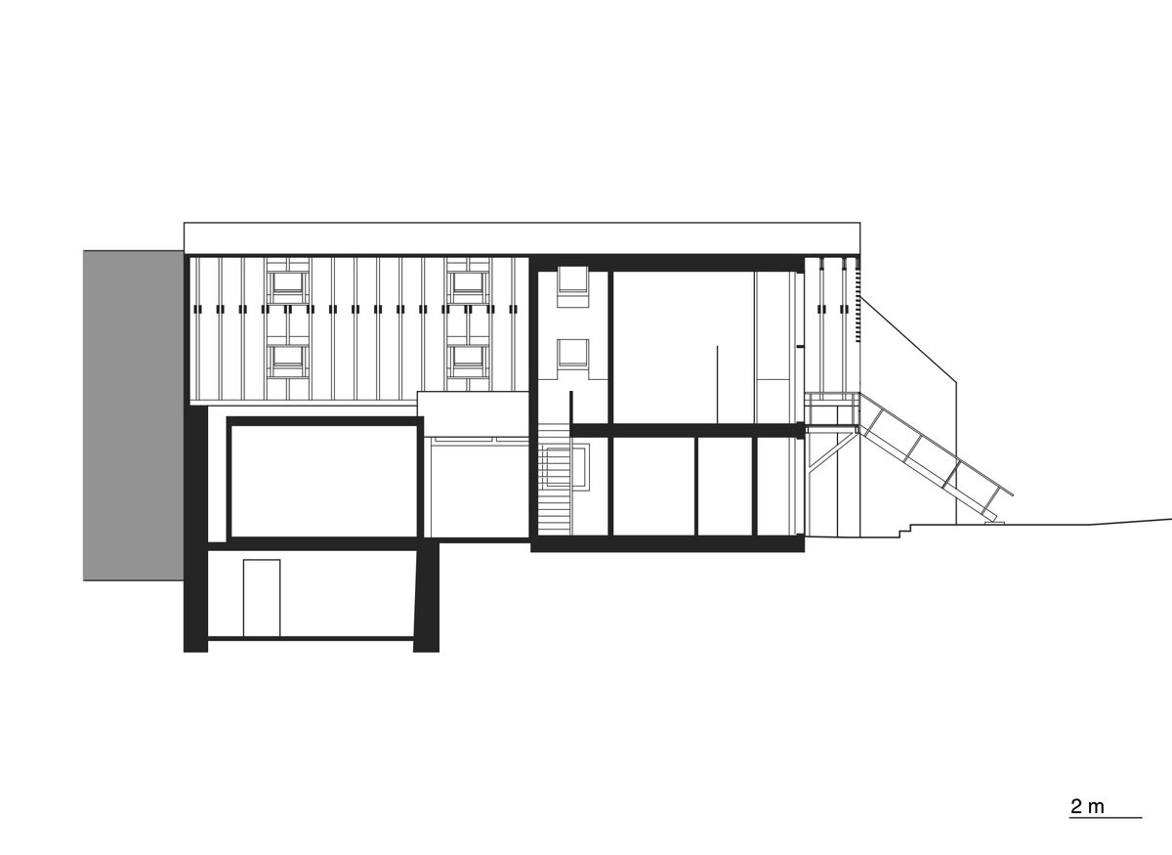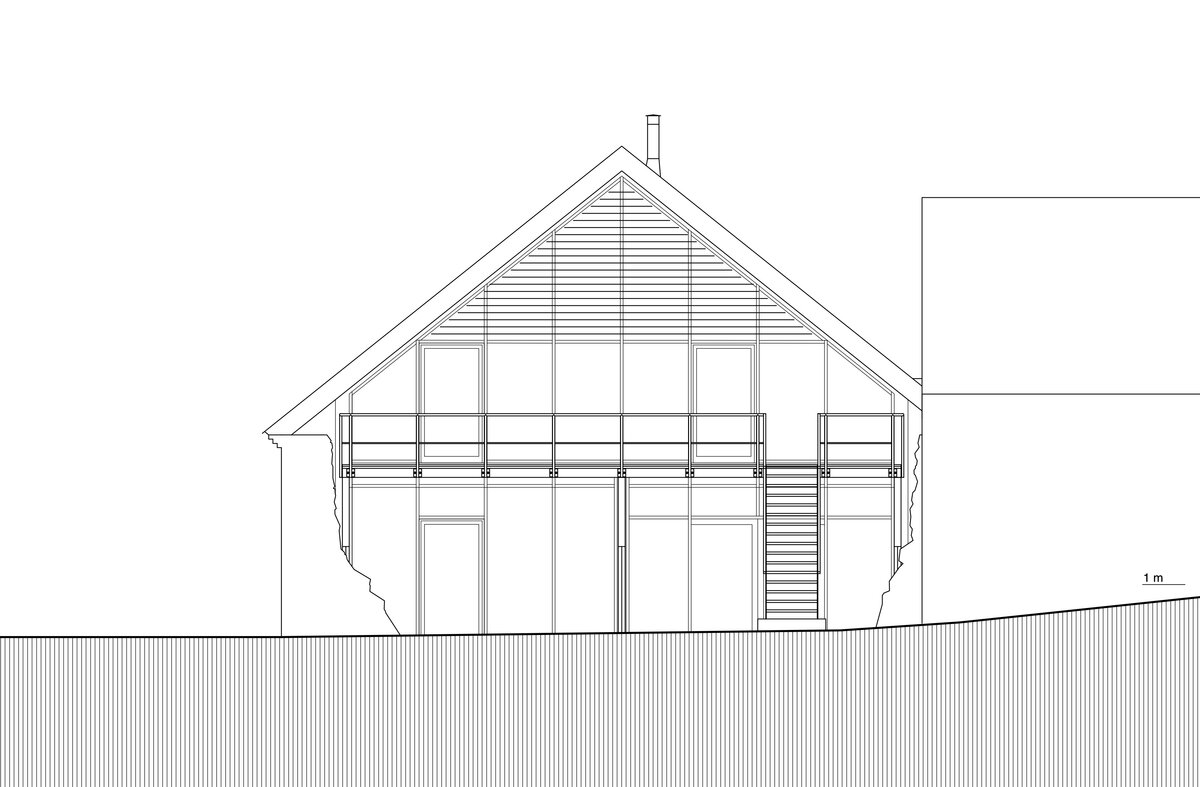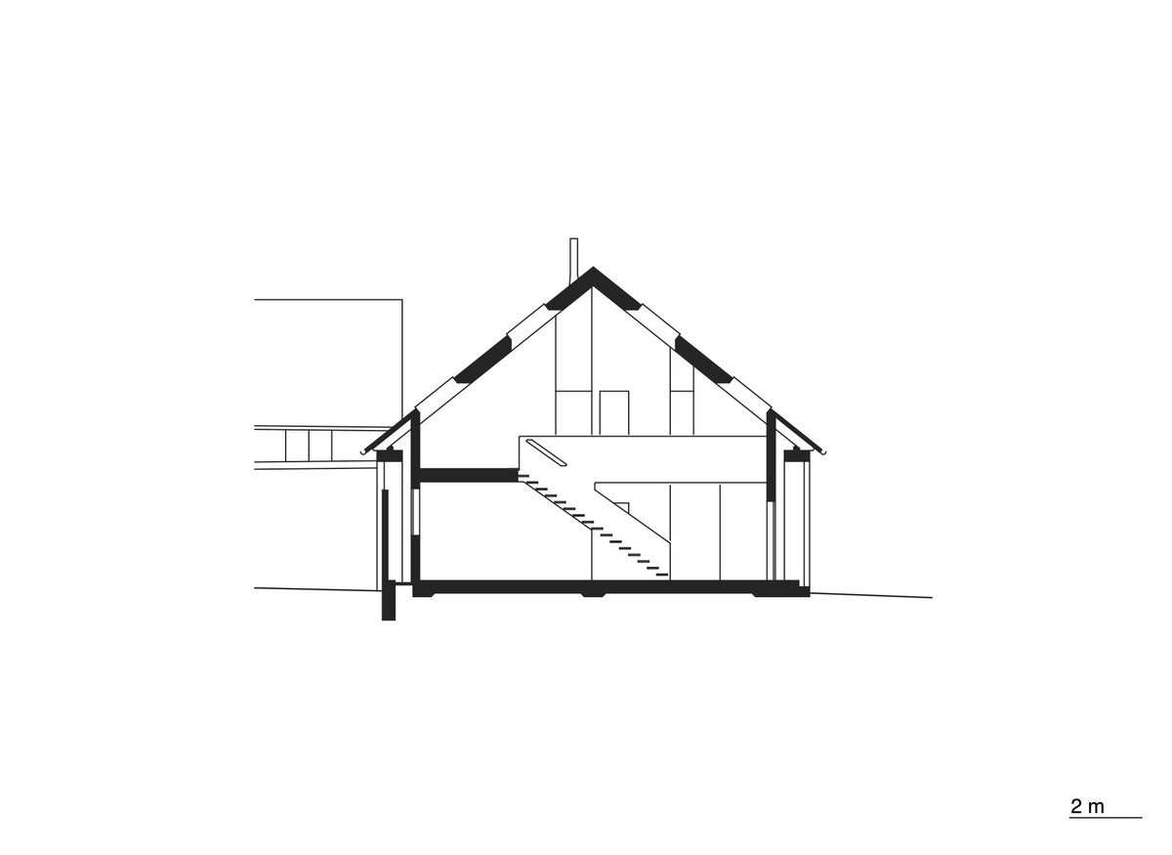| Author |
Filip Nosek |
| Studio |
A2F |
| Location |
Čilá 29, 338 08 Čilá |
| Collaborating professions |
Architekt |
| Investor |
Lenka Jelínková Harantová & Jiří Jelínek
Pastevcu 469/21, 14900 Praha |
| Supplier |
Novatop, a jiné |
| Date of completion / approval of the project |
August 2023 |
| Fotograf |
Ester Havlová |
This conversion of a historic barn resulted in a residential building based on the house-within-a-house principle.
The existing barn, built at the end of the 19th century, was constructed with 60 cm thick walls made of fieldstone masonry.
One of the gable walls was demolished to open up views towards the garden and provide sufficient daylight. A new construction made of CLT was placed between the existing walls without having to extensively waterproof the masonry.
The new south facing gable is designed as an all-glass façade and maximises the connection between the interior and exterior. The façade is set back by approx. 1.50 metres to ensure sufficient protection from the sun and to protect the interior from prying eyes.
A workshop area located at the rear offers additional space in the open barn accessible via an internal bridge.
The living areas are organised around an inner core, which houses the building services on the ground floor and the bathroom on the upper floor. With the façade protected from view, all living and sleeping areas, but especially the bathroom, offer an impressive view of the landscape.
The original barn construction was gutted with only the stone walls remaining. Unfortunately all of the timber roof construction was damaged and had to be removed.
For the living areas a new, independent volume was placed inside the existing walls. This construction comprises CLT walls and floors, set on a reinforced concrete slab. Using a high degree of prefabrication, it was possible to erect the building in a short time during the summer, which was an advantage for building in a remote part of the country. The panels already included provisions for ducting and electrical wiring.
The glass façade is an aluminium curtain wall construction.
Heating is provided via heat pump and the house uses a well for tap water. The plant room is located in the centre of the house to minimise plumbing routes and keep heat in the core of the building envelope.
The bathroom on the first floor is stacked on the same core as the plat room.
The back of the building features a workshop for manufacturing cider and is connected to a downstairs cellar. This location features ideal conditions for the manufacturing process with its low consistent temperatures and the possibility to use gravity across two stories. The central gate can be accessed with a small tractor to deliver the fruits.
Skylights ensure sufficient daylight in the barn space and are planned with future expansions in mind.
Green building
Environmental certification
| Type and level of certificate |
-
|
Water management
| Is rainwater used for irrigation? |
|
| Is rainwater used for other purposes, e.g. toilet flushing ? |
|
| Does the building have a green roof / facade ? |
|
| Is reclaimed waste water used, e.g. from showers and sinks ? |
|
The quality of the indoor environment
| Is clean air supply automated ? |
|
| Is comfortable temperature during summer and winter automated? |
|
| Is natural lighting guaranteed in all living areas? |
|
| Is artificial lighting automated? |
|
| Is acoustic comfort, specifically reverberation time, guaranteed? |
|
| Does the layout solution include zoning and ergonomics elements? |
|
Principles of circular economics
| Does the project use recycled materials? |
|
| Does the project use recyclable materials? |
|
| Are materials with a documented Environmental Product Declaration (EPD) promoted in the project? |
|
| Are other sustainability certifications used for materials and elements? |
|
Energy efficiency
| Energy performance class of the building according to the Energy Performance Certificate of the building |
B
|
| Is efficient energy management (measurement and regular analysis of consumption data) considered? |
|
| Are renewable sources of energy used, e.g. solar system, photovoltaics? |
|
Interconnection with surroundings
| Does the project enable the easy use of public transport? |
|
| Does the project support the use of alternative modes of transport, e.g cycling, walking etc. ? |
|
| Is there access to recreational natural areas, e.g. parks, in the immediate vicinity of the building? |
|
