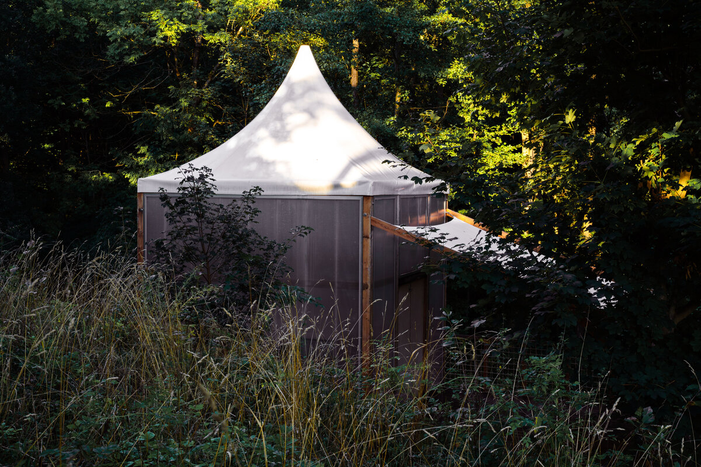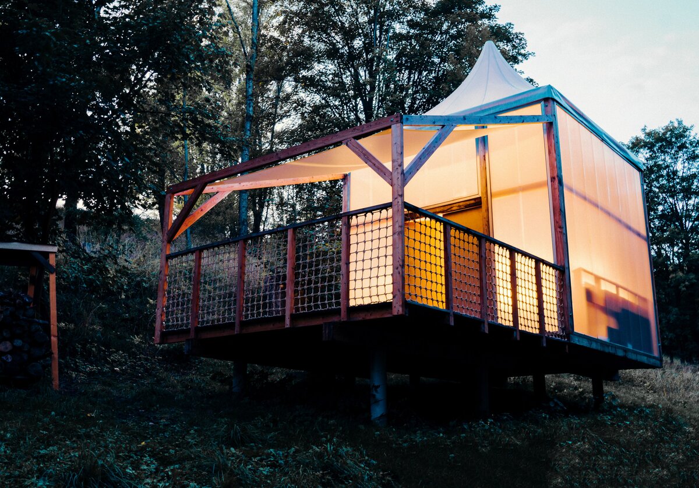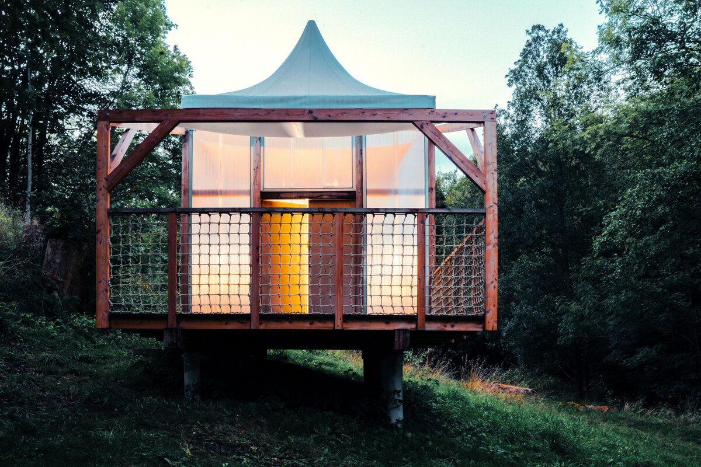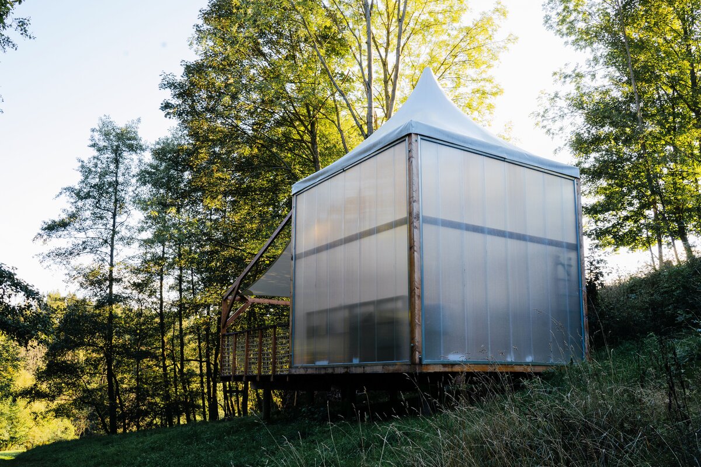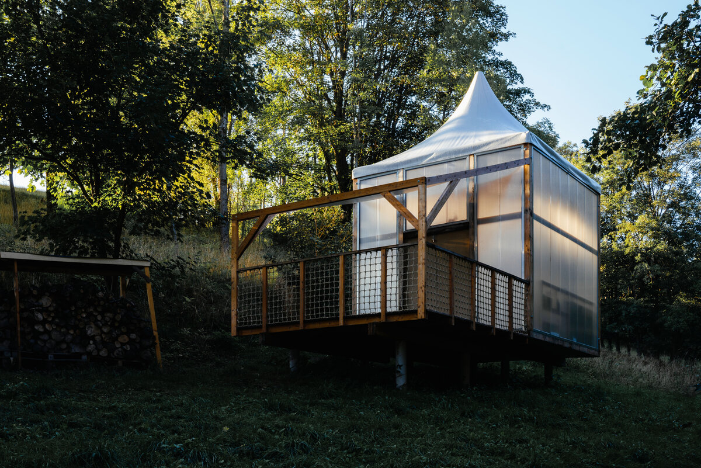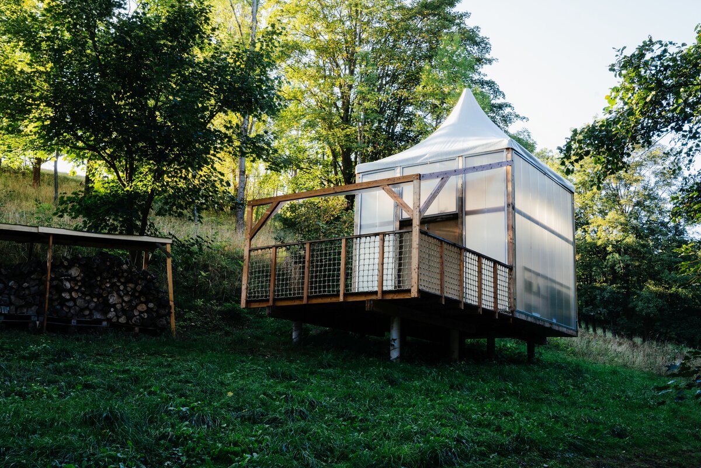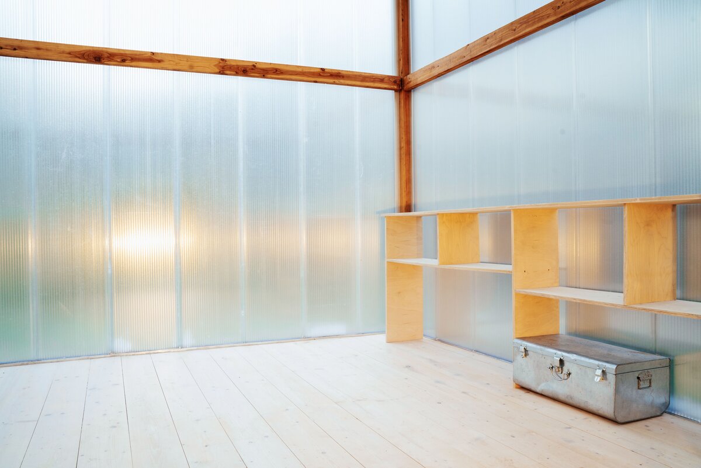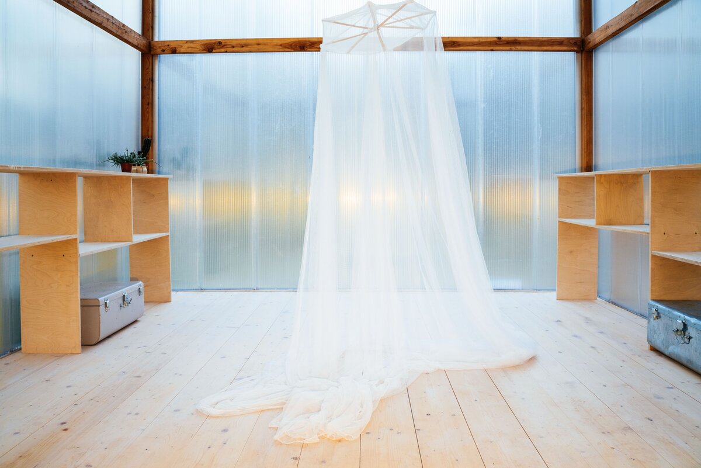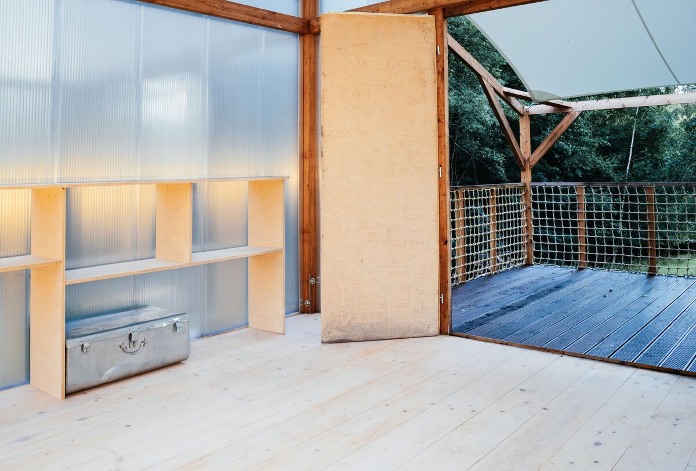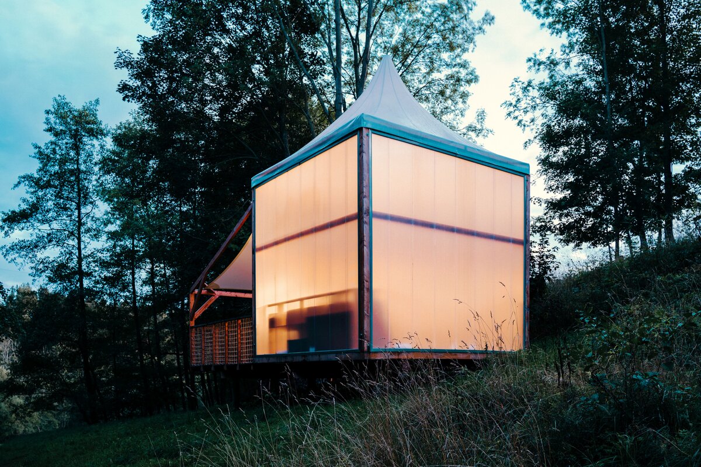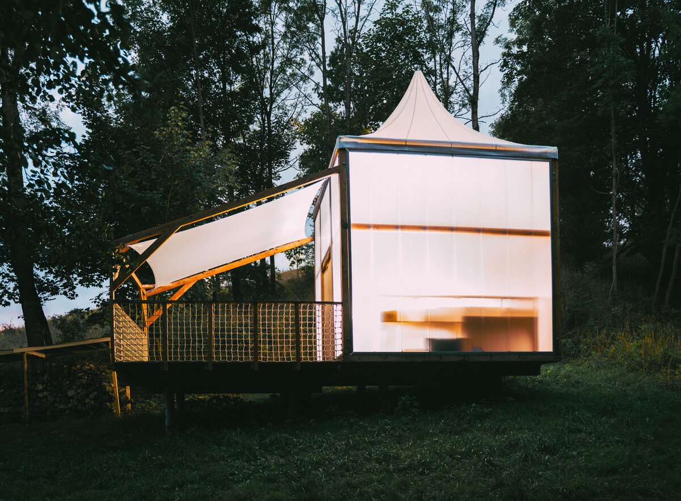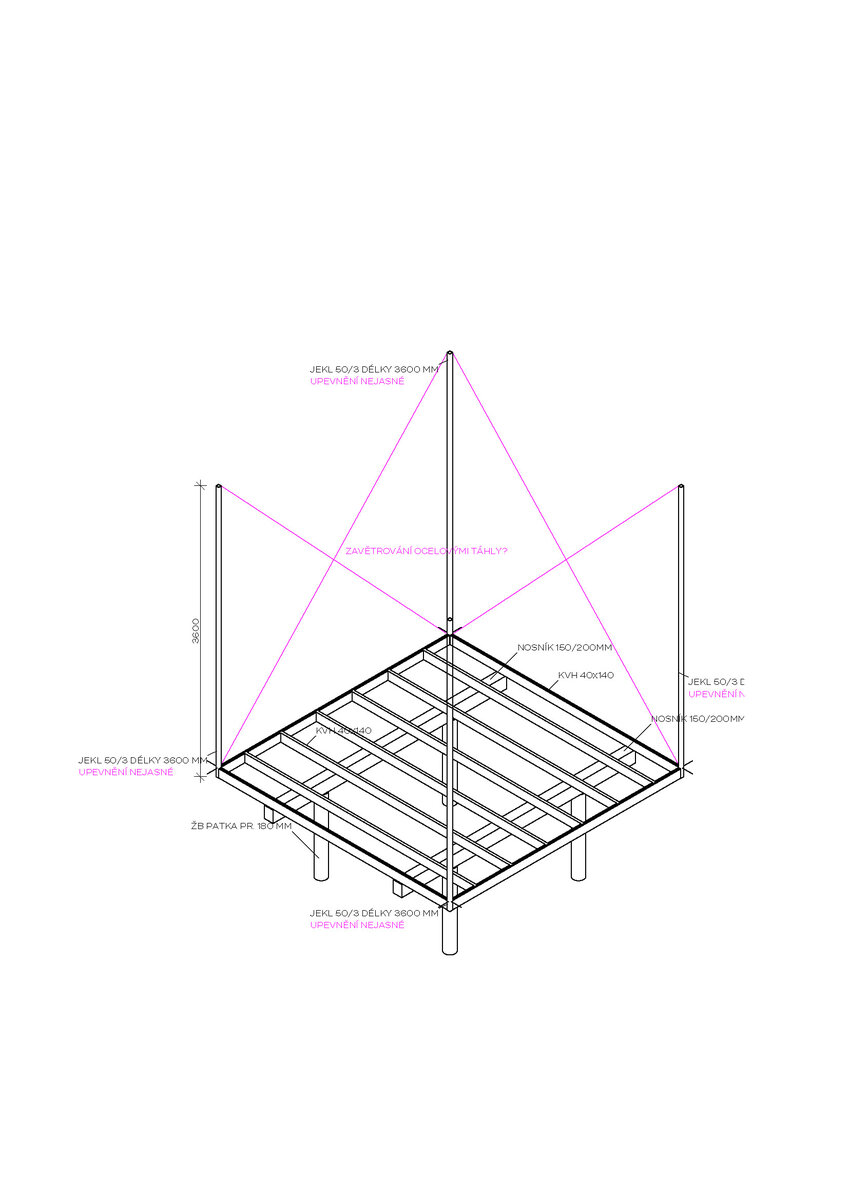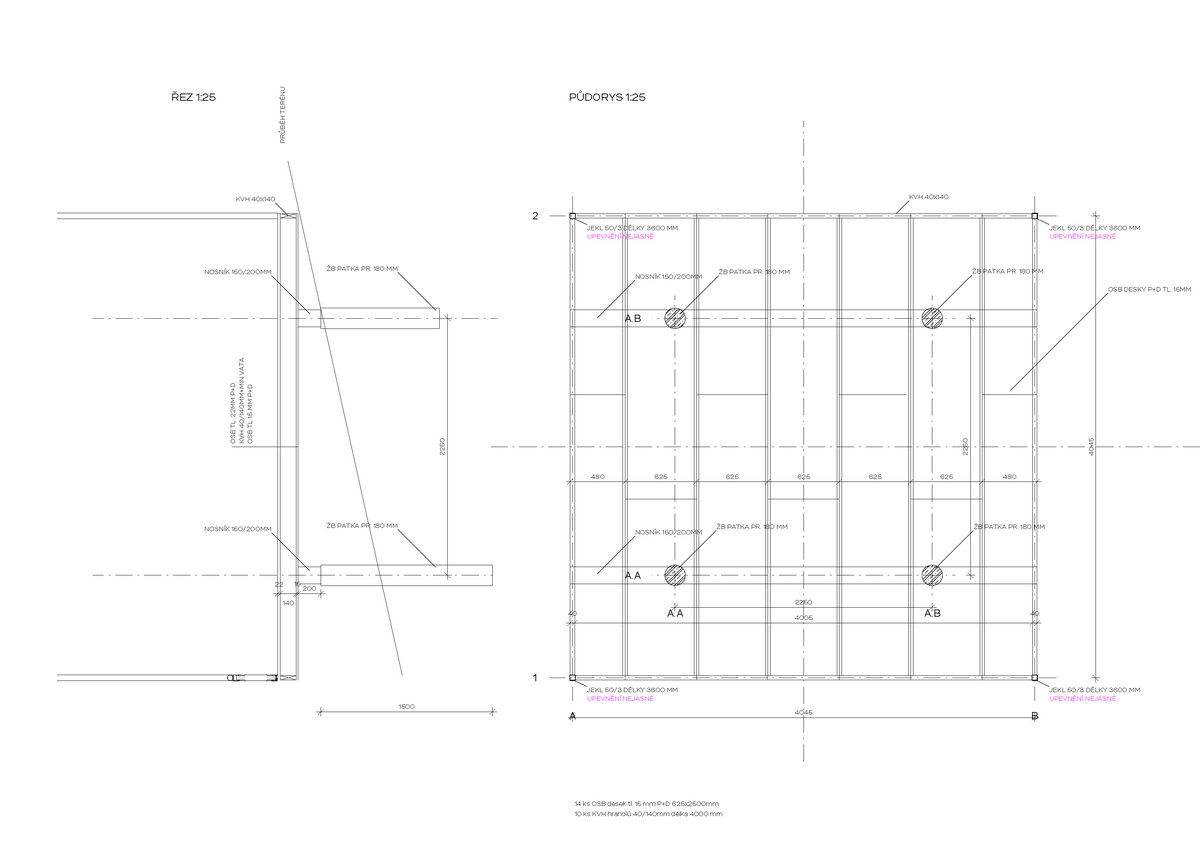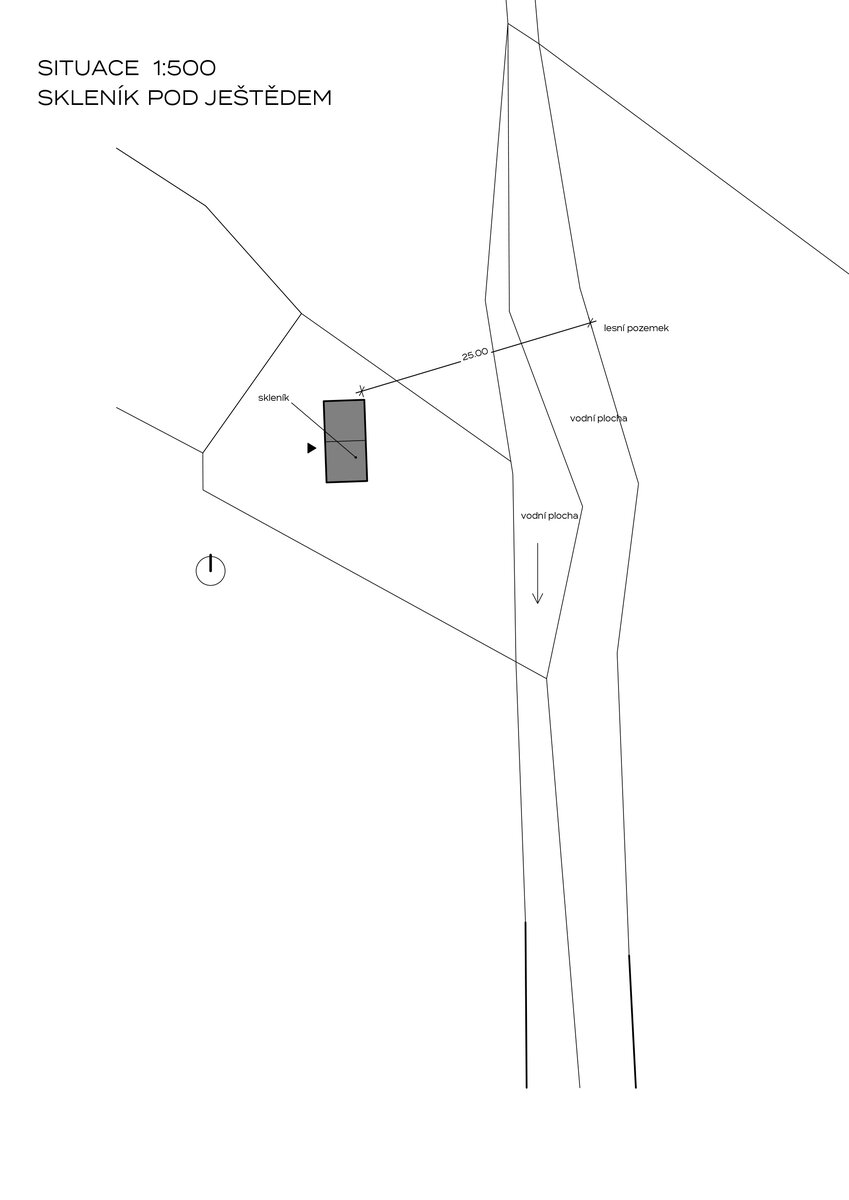| Author |
Ondřej Pleštil, Max Mohl, Kateřina Rissová |
| Studio |
ATELIER ŽELEZNÁ |
| Location |
Liberec
Liberecký kraj |
| Investor |
Soukromý |
| Supplier |
Svépomocí |
| Date of completion / approval of the project |
June 2023 |
| Fotograf |
Eliška Hauserová |
The construction of the greenhouse under Jested is a lightweight wooden structure with a semi-transparent casing. Its levitating position does not disturb the surrounding nature, which runs undisturbed around and under the greenhouse. The tent roof made of tarpaulin complements the symmetrical composition of the main mass and responds in exaggeration to the ubiquitous peak of Jested. It is an economical self-built structure.
The dimensions of the greenhouse under Jested are 8.2 / 4.1 m, the height of the greenhouse is 4.55 m. The supporting structure is wooden, larch, the glazing consists of Rodeca translucent thermal insulation panels with aluminium anchor profiles. The roof is tented, made of tarpaulin, occasionally it is turned off with a screw spike. The entrance to the greenhouse will also be covered with tarpaulin.
Green building
Environmental certification
| Type and level of certificate |
-
|
Water management
| Is rainwater used for irrigation? |
|
| Is rainwater used for other purposes, e.g. toilet flushing ? |
|
| Does the building have a green roof / facade ? |
|
| Is reclaimed waste water used, e.g. from showers and sinks ? |
|
The quality of the indoor environment
| Is clean air supply automated ? |
|
| Is comfortable temperature during summer and winter automated? |
|
| Is natural lighting guaranteed in all living areas? |
|
| Is artificial lighting automated? |
|
| Is acoustic comfort, specifically reverberation time, guaranteed? |
|
| Does the layout solution include zoning and ergonomics elements? |
|
Principles of circular economics
| Does the project use recycled materials? |
|
| Does the project use recyclable materials? |
|
| Are materials with a documented Environmental Product Declaration (EPD) promoted in the project? |
|
| Are other sustainability certifications used for materials and elements? |
|
Energy efficiency
| Energy performance class of the building according to the Energy Performance Certificate of the building |
|
| Is efficient energy management (measurement and regular analysis of consumption data) considered? |
|
| Are renewable sources of energy used, e.g. solar system, photovoltaics? |
|
Interconnection with surroundings
| Does the project enable the easy use of public transport? |
|
| Does the project support the use of alternative modes of transport, e.g cycling, walking etc. ? |
|
| Is there access to recreational natural areas, e.g. parks, in the immediate vicinity of the building? |
|
