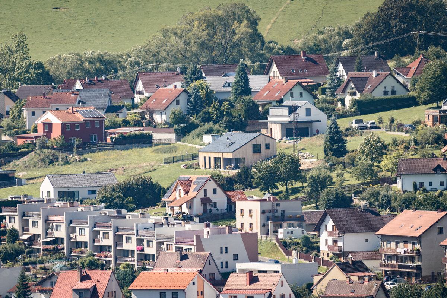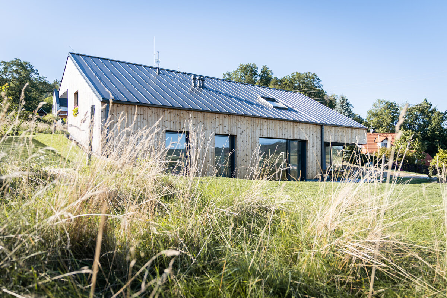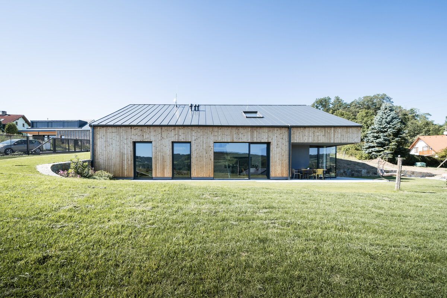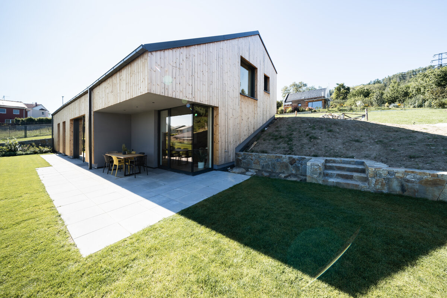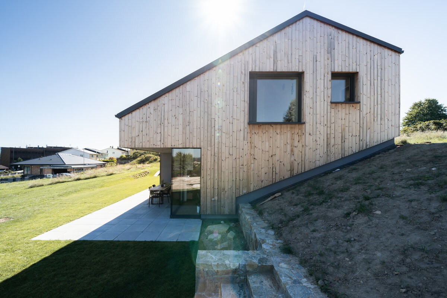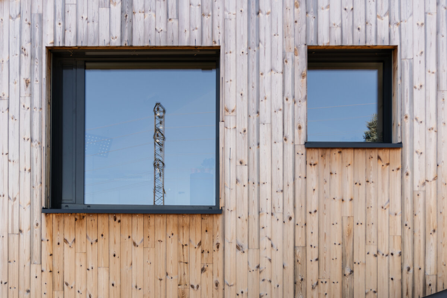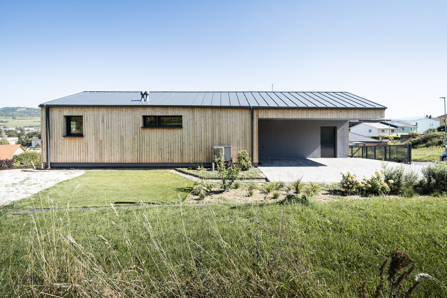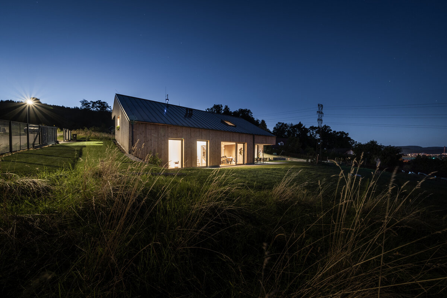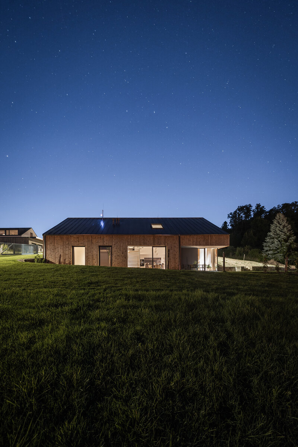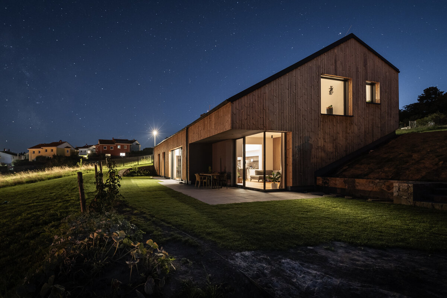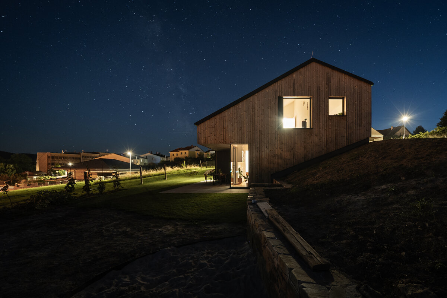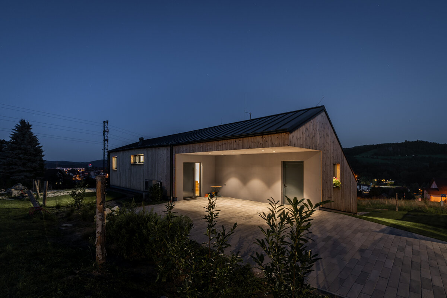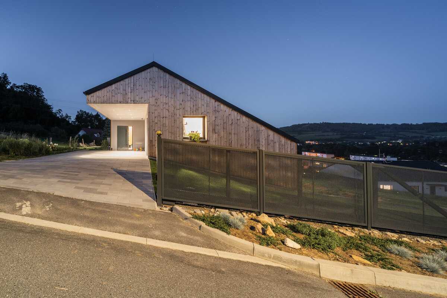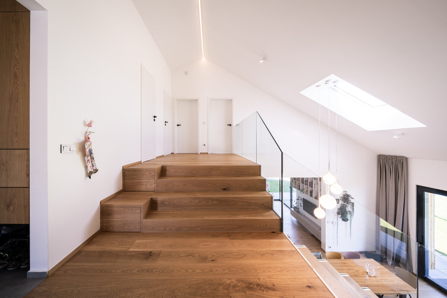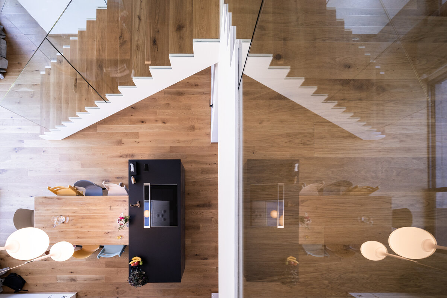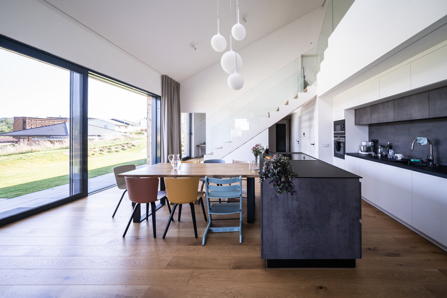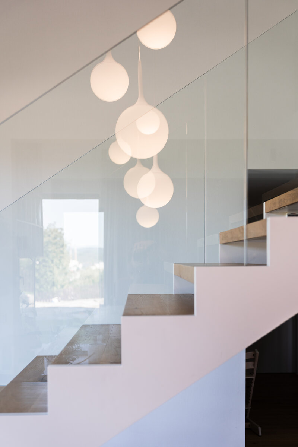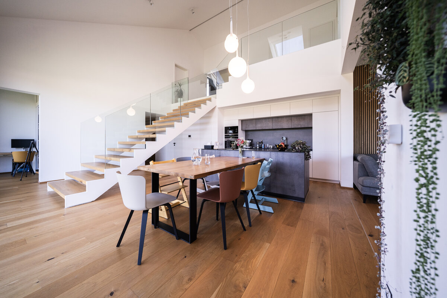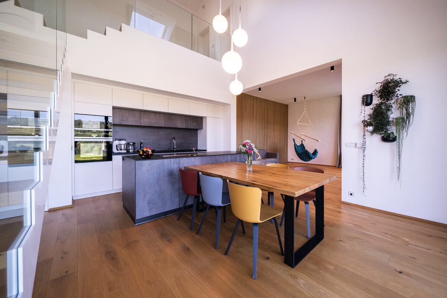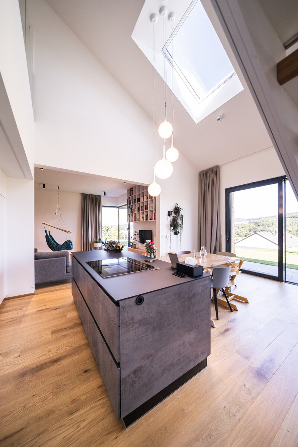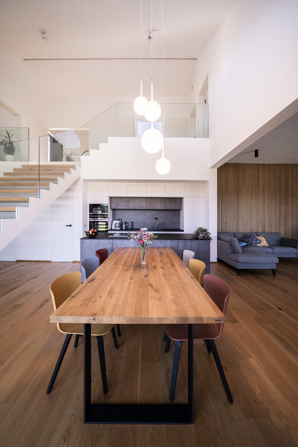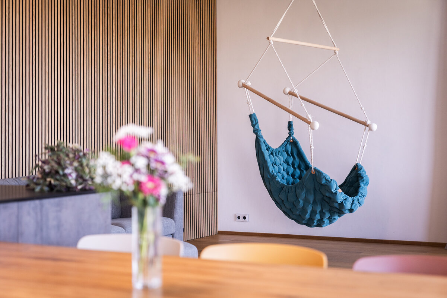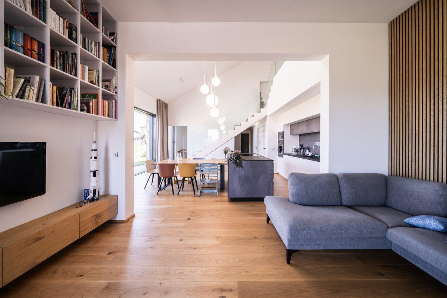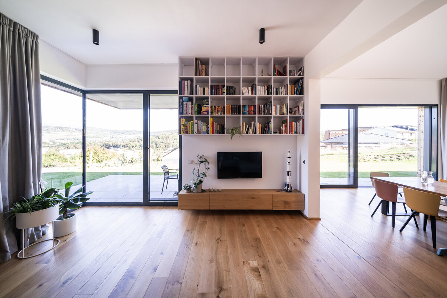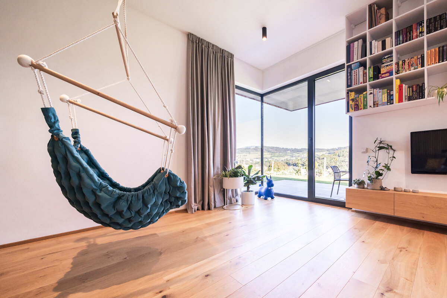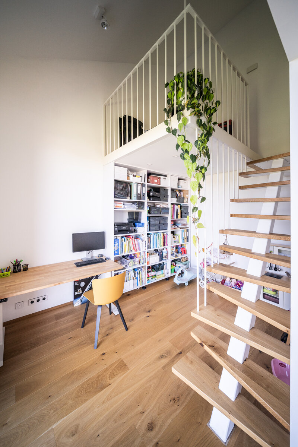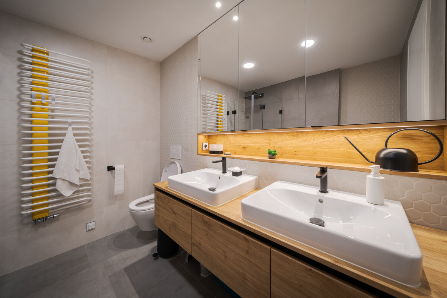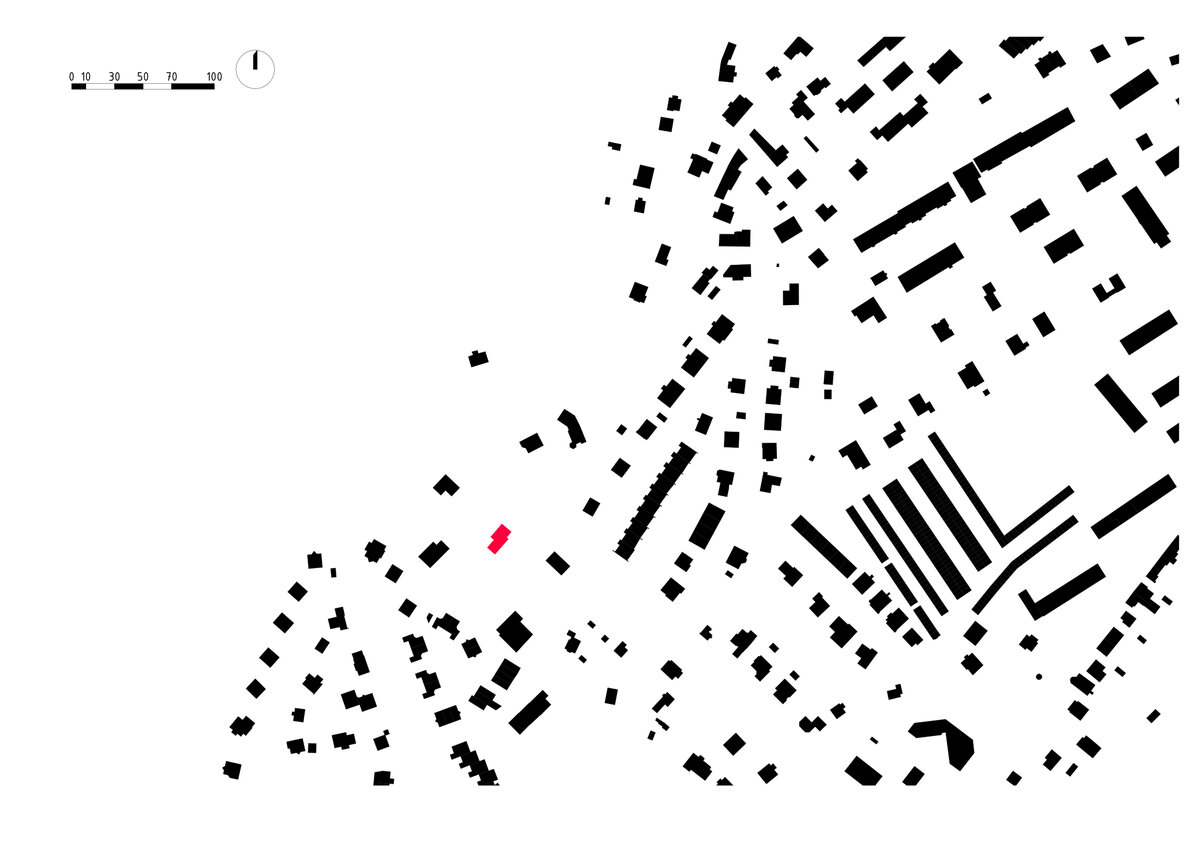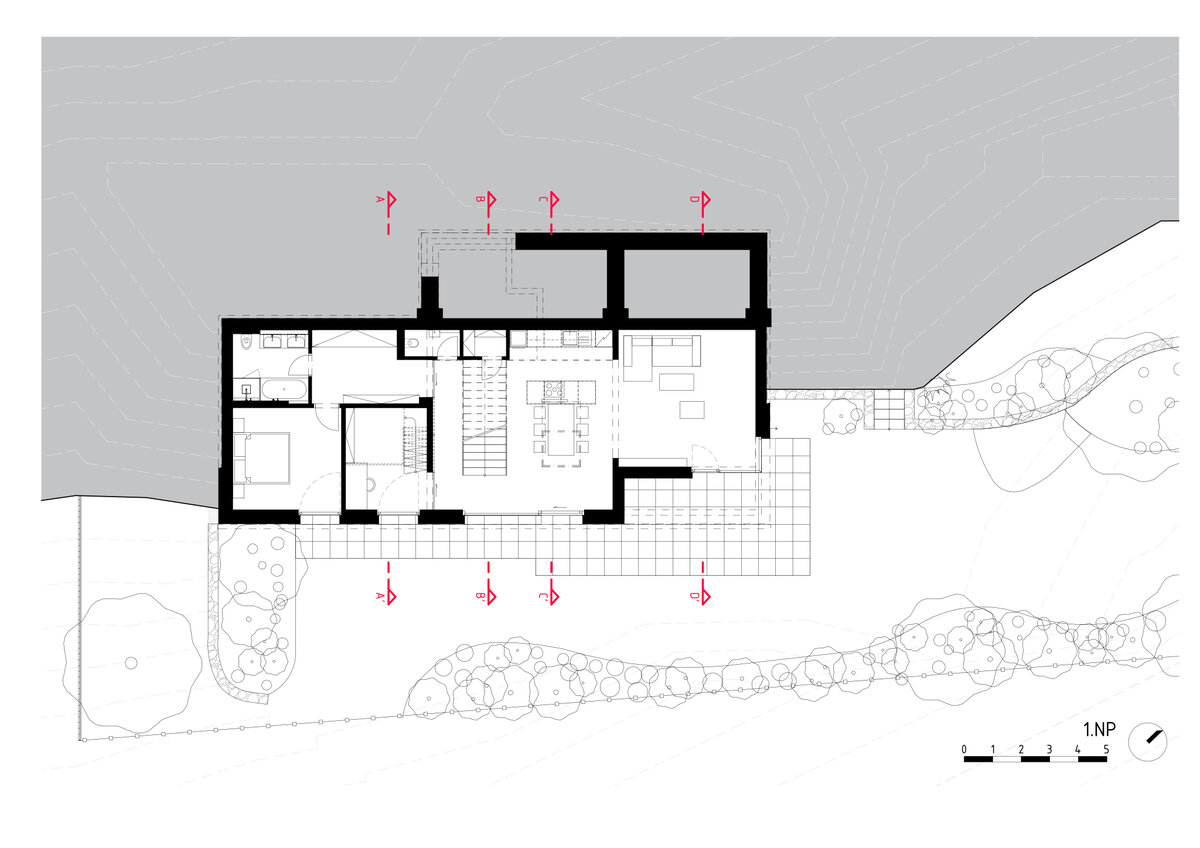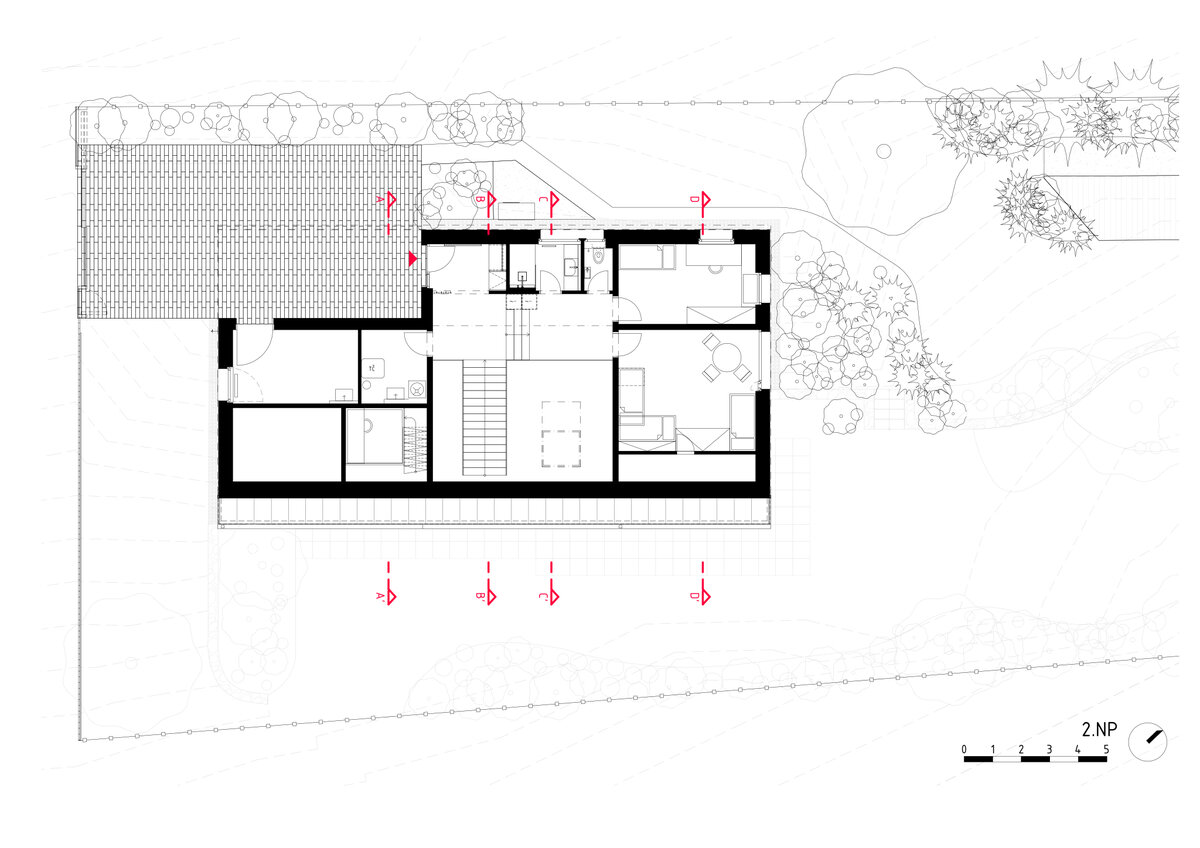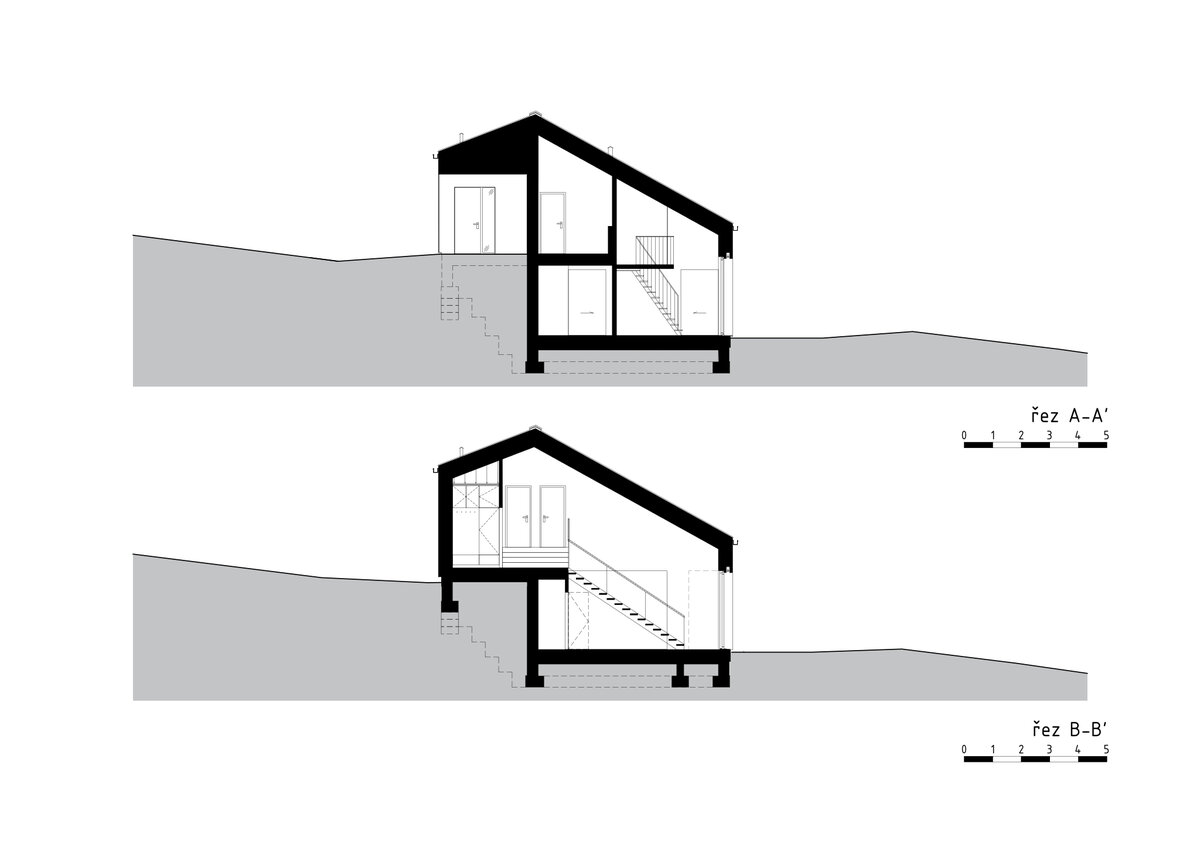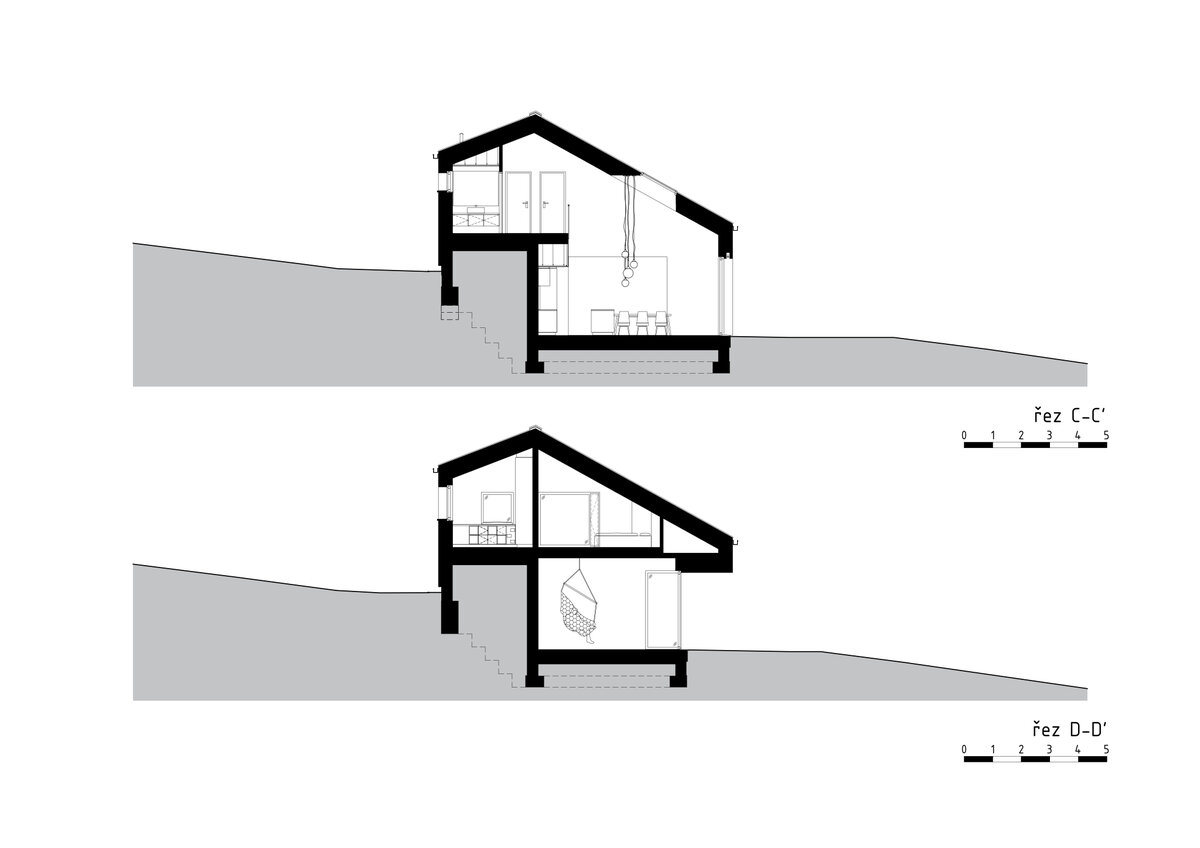| Author |
Ing. arch. Jakub Sedlák, Ing. arch. Martin Poledníček |
| Studio |
DESTYL atelier |
| Location |
Sušice
(Na základě požadavku investora, který si přeje zachovat anonymitu bude přesná adresa sdělena na základě výzvy pořadatele pouze pro interní potřeby organizátora soutěže.) |
| Investor |
soukromý
(Na základě požadavku investora, který si přeje zachovat anonymitu bude jméno a adresa invesotra sdělena na základě výzvy pořadatele pouze pro interní potřeby organizátora soutěže.) |
| Supplier |
LimaSTAV s.r.o. |
| Date of completion / approval of the project |
September 2023 |
| Fotograf |
Jakub Sedlák / fotonotes (www.fotonotes.cz) |
The brief was to design a simple family home that would meet the requirements of a young family with children. The location of the house on the plot was defined quite clearly by the planning study, which, however, did not fully reflect the sloping terrain. Therefore, the design of the house required an atypical solution that, in addition to the prescribed regulations, also took into account the terrain configuration.
The sloping terrain was incorporated into the design from the very beginning. The layout and operation of the house responds to the slope and the Raumplan was created, which takes place on three height levels. This division of the house allows direct access to the two-storey building at two different levels. The main entrance at the 2nd floor level is located at the northwest corner, while the 1st floor residential level, located one level below, is connected to the garden to the southeast. The recesses at the corners, which disrupt the basic simple mass of the house, are not primary, but highlight the individual entrances to the house. This creates a covered parking space on the northwest corner near the main entrance. On the southeast corner of the house a partially covered terrace was created with a connection to the living and dining area.
The facade of the whole house is designed in a uniform material. The wooden vertically oriented planks visually enhances the whole building. Over time, the wooden planks acquires a patina and the grey facade becomes unified and blends into the garden.
ground floor - reinforced concrete walls
second floor - bricked of sand-lime bricks.
facade - wooden cladding THERMOWOOD
minimization of overheating - external shading by automatic blinds
heating - heat pump (air/water)
rainwater retention tank - used for toilet flushing and garden irrigation
Green building
Environmental certification
| Type and level of certificate |
-
|
Water management
| Is rainwater used for irrigation? |
|
| Is rainwater used for other purposes, e.g. toilet flushing ? |
|
| Does the building have a green roof / facade ? |
|
| Is reclaimed waste water used, e.g. from showers and sinks ? |
|
The quality of the indoor environment
| Is clean air supply automated ? |
|
| Is comfortable temperature during summer and winter automated? |
|
| Is natural lighting guaranteed in all living areas? |
|
| Is artificial lighting automated? |
|
| Is acoustic comfort, specifically reverberation time, guaranteed? |
|
| Does the layout solution include zoning and ergonomics elements? |
|
Principles of circular economics
| Does the project use recycled materials? |
|
| Does the project use recyclable materials? |
|
| Are materials with a documented Environmental Product Declaration (EPD) promoted in the project? |
|
| Are other sustainability certifications used for materials and elements? |
|
Energy efficiency
| Energy performance class of the building according to the Energy Performance Certificate of the building |
B
|
| Is efficient energy management (measurement and regular analysis of consumption data) considered? |
|
| Are renewable sources of energy used, e.g. solar system, photovoltaics? |
|
Interconnection with surroundings
| Does the project enable the easy use of public transport? |
|
| Does the project support the use of alternative modes of transport, e.g cycling, walking etc. ? |
|
| Is there access to recreational natural areas, e.g. parks, in the immediate vicinity of the building? |
|
