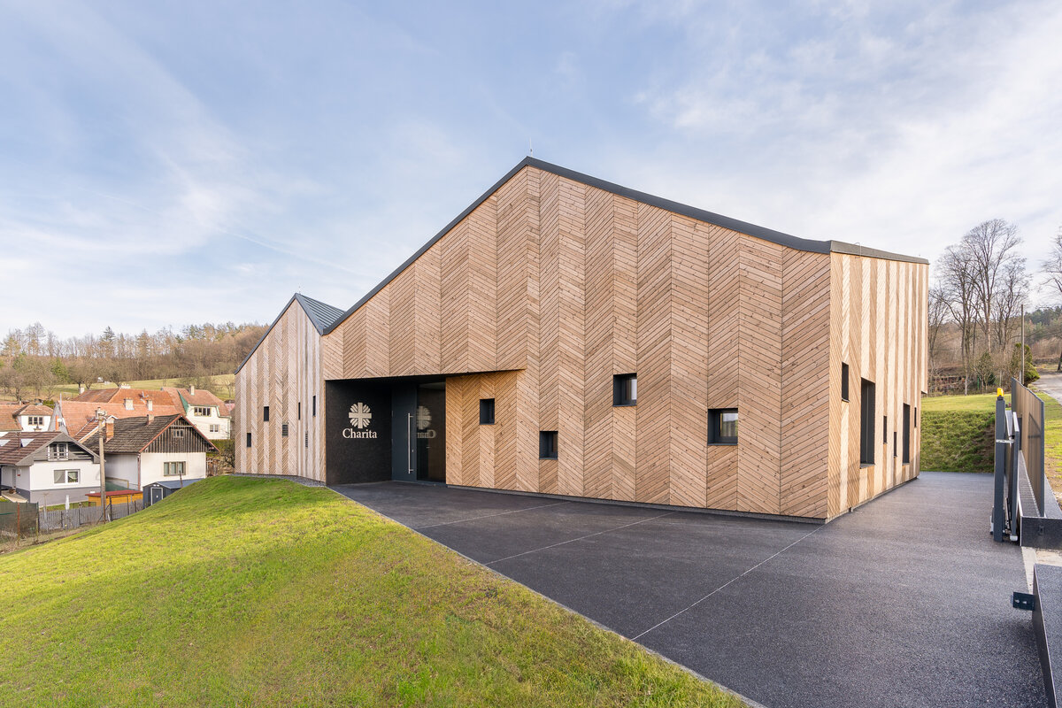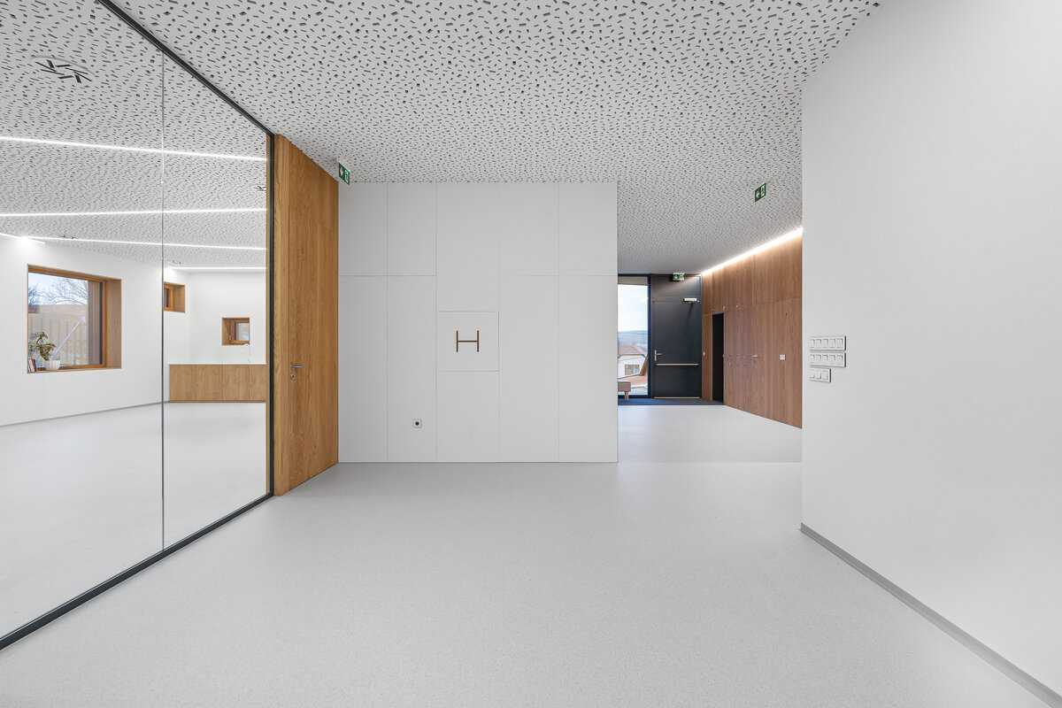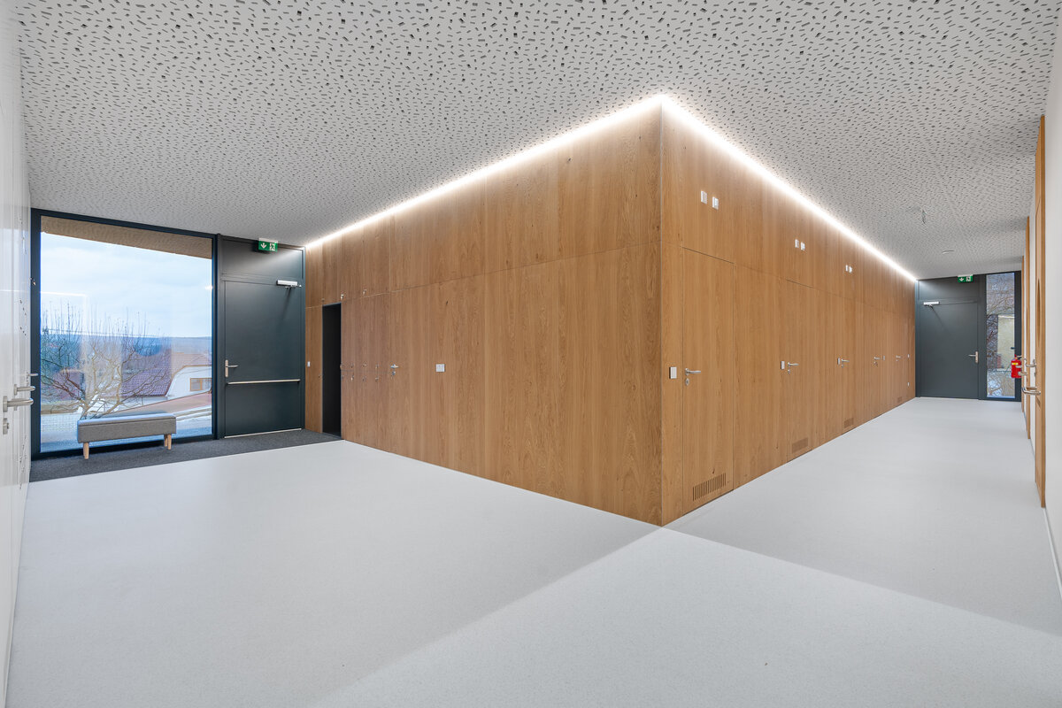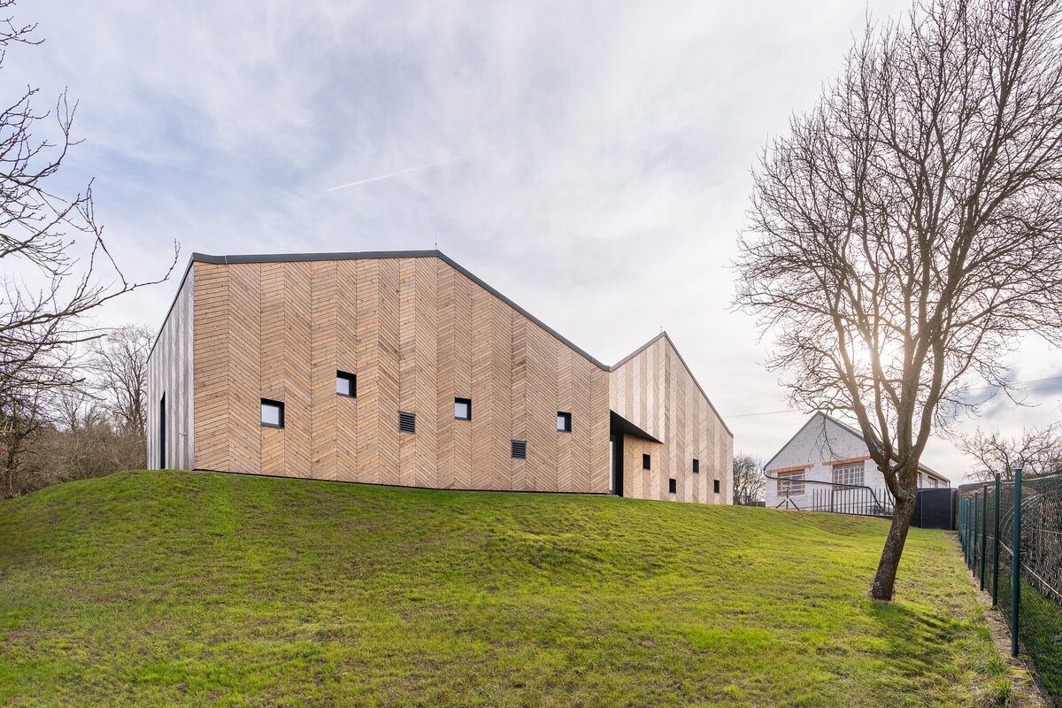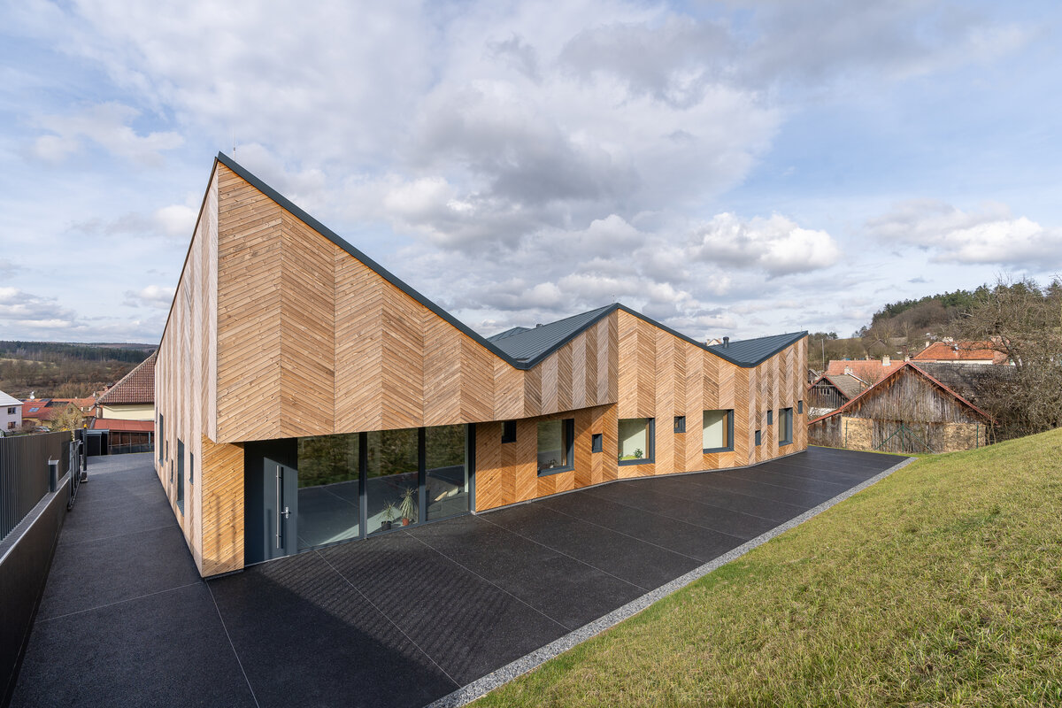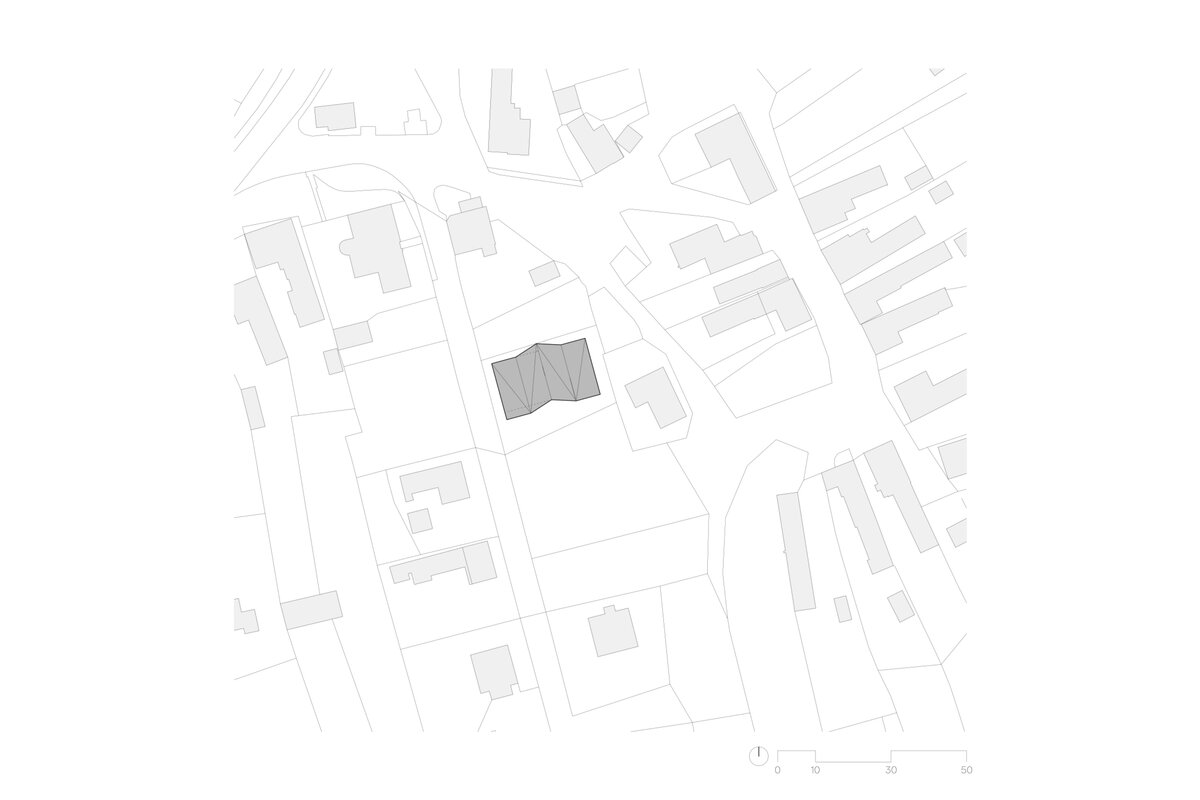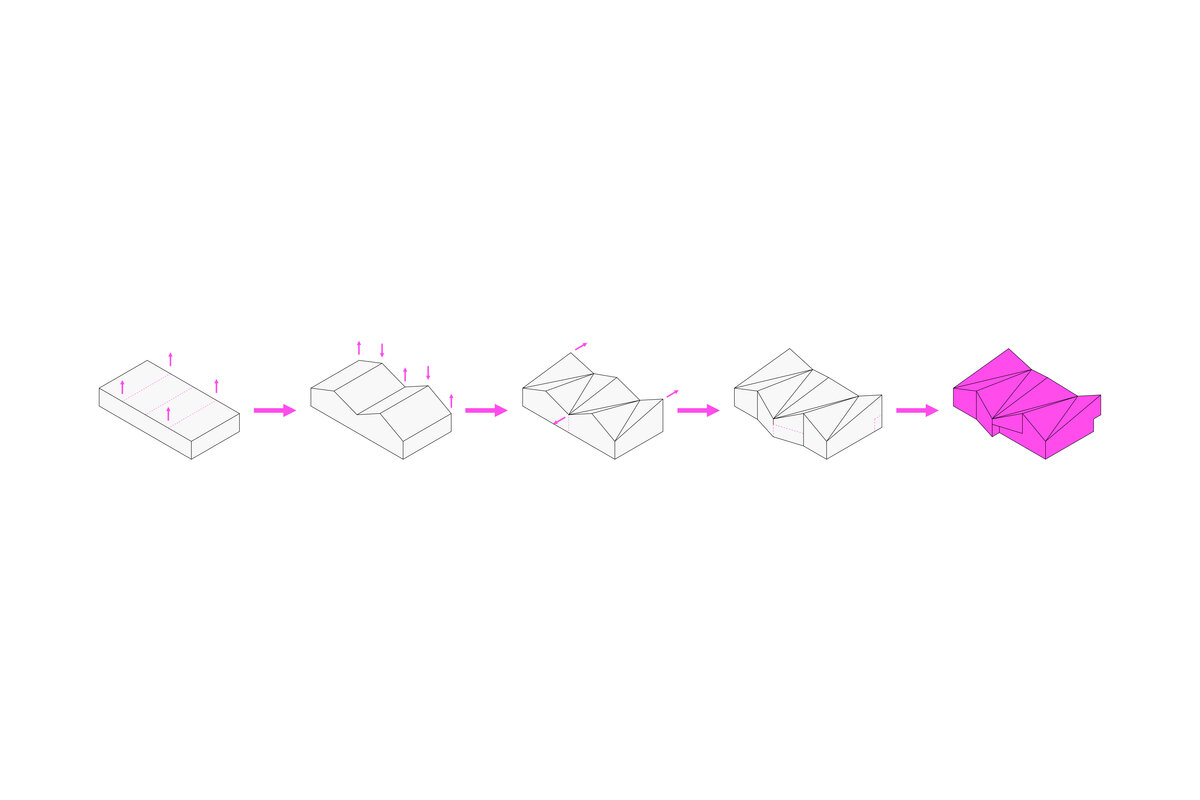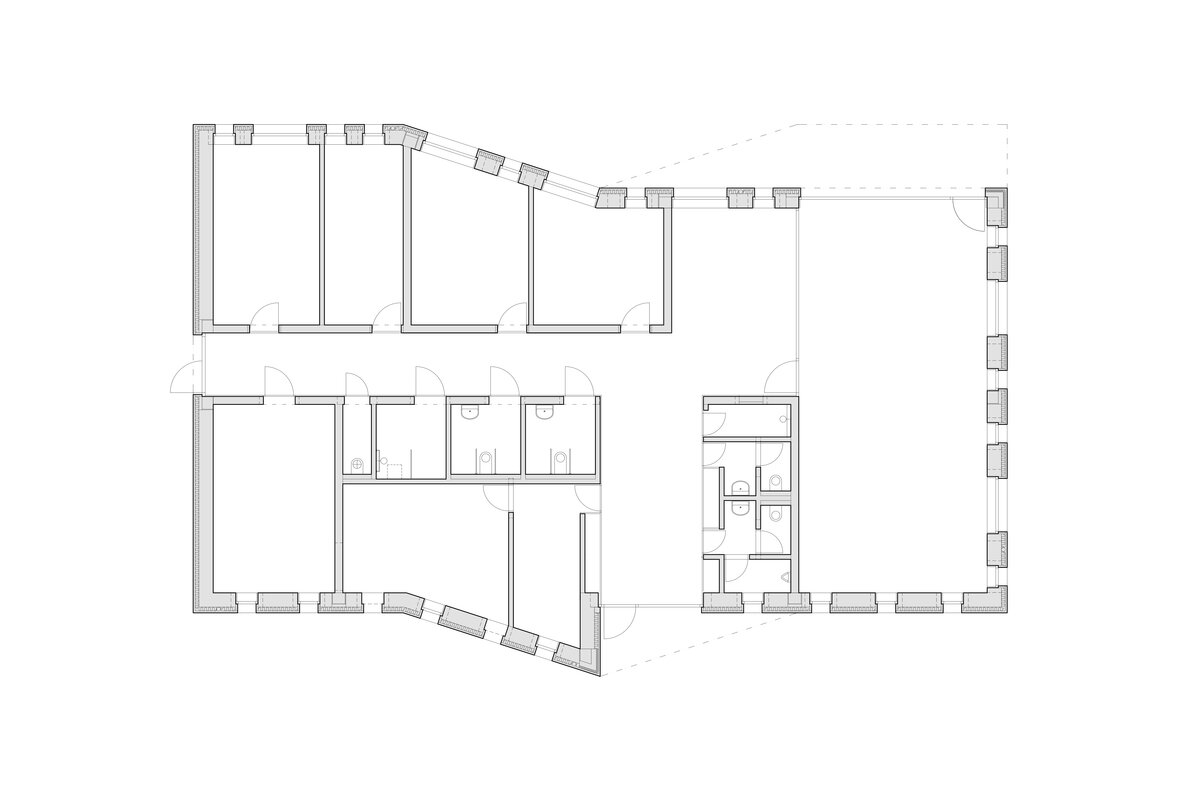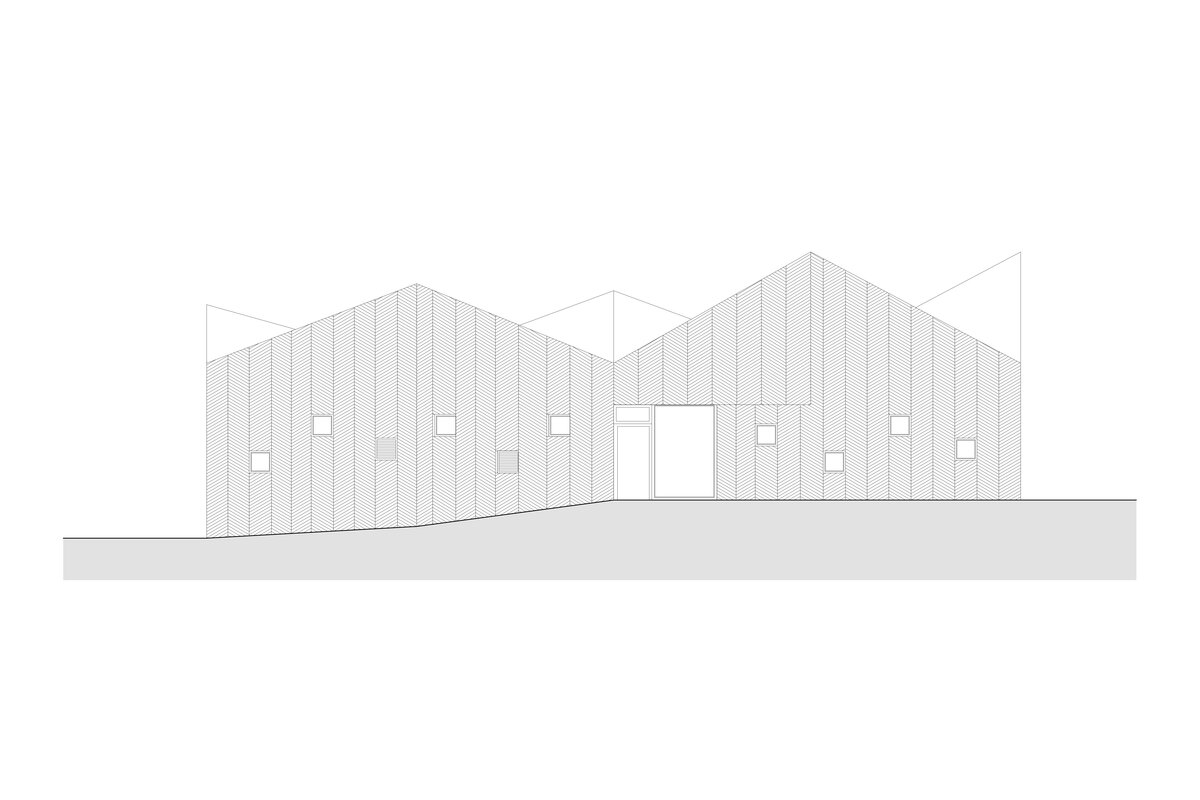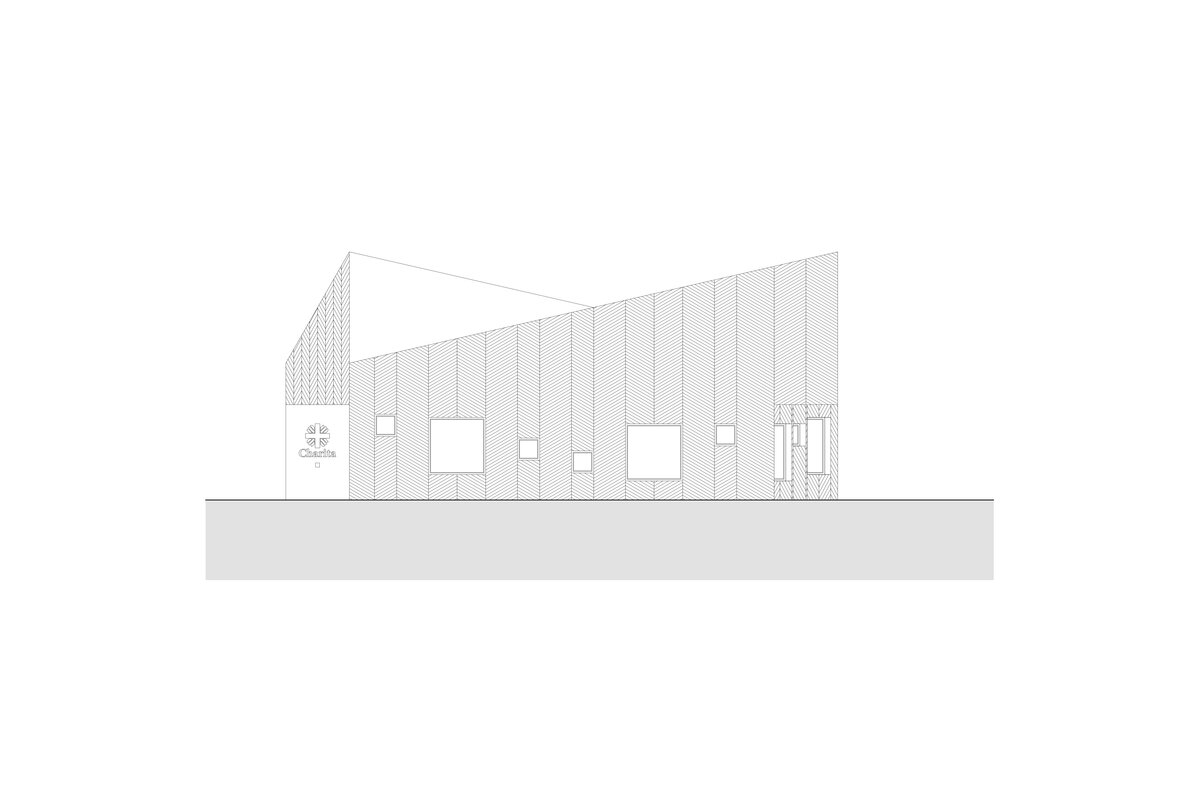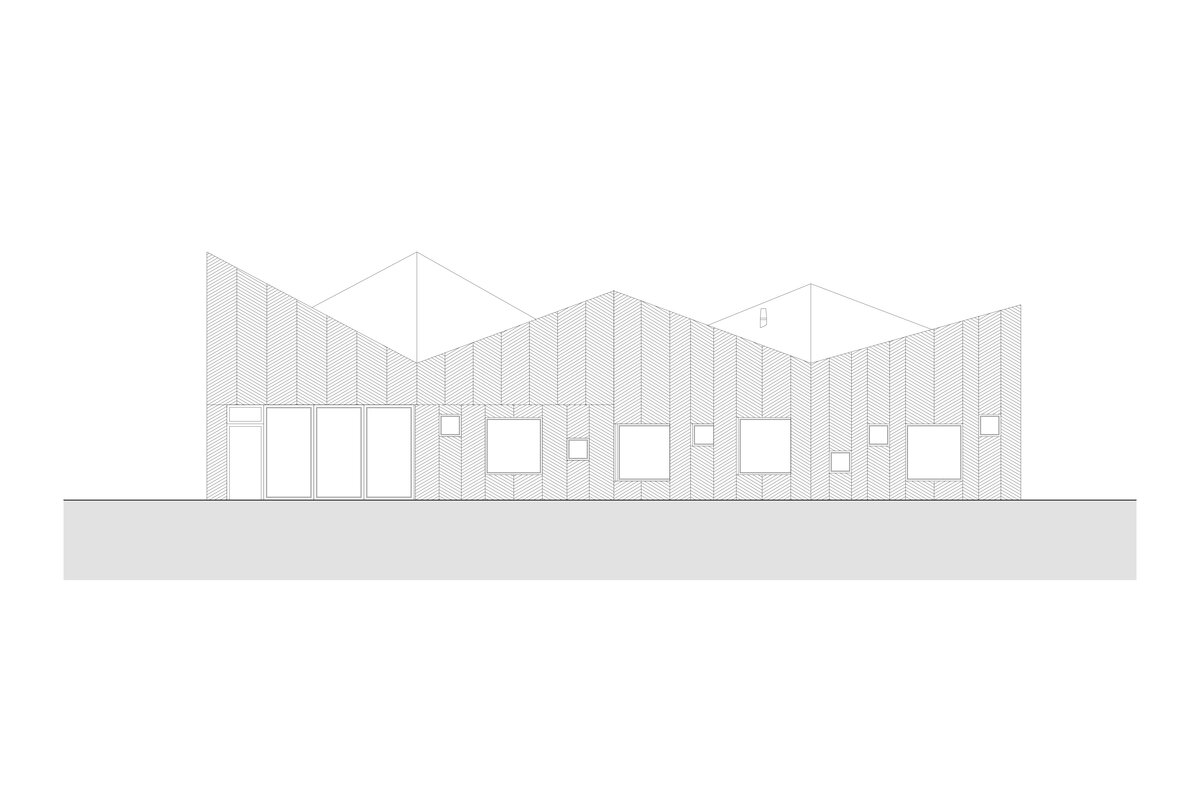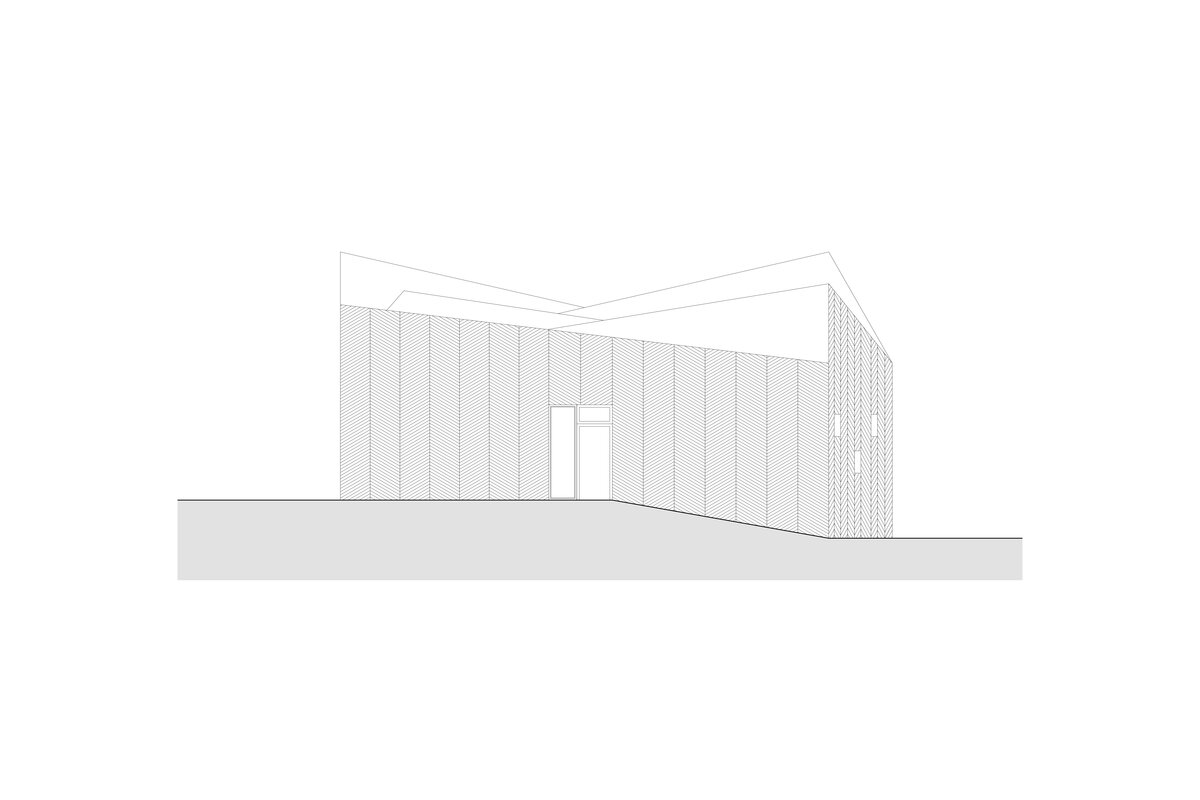| Author |
Ing. arch. Martin Tománek |
| Studio |
ateliér Mur |
| Location |
Divnice 3, 763 21 Slavičín - Divnice |
| Collaborating professions |
generální projektant: Ateliér Mur s.r.o., Obchodní 16, 763 21 Slavičín |
| Investor |
Charita Slavičín, Komenského 115, 763 21 Slavičín |
| Supplier |
Zlínské stavby a.s., K Majáku 5001, 760 01 Zlín |
| Date of completion / approval of the project |
October 2023 |
| Fotograf |
Pavel Malaník |
The new construction of the community center Maják serves as a facility for the outpatient services of Charity. Due to the requirement for accessibility, a single-story building was designed, with its mass modeling attempting to bring the structure closer to the surroundings. The traditional saddle-shaped roofs of rural buildings are adopted and transformed into a modern concept that does not disrupt the traditional layout of the village.
The wooden facade made of thermally treated wood is inspired by Wallachian timber buildings. Just like traditional rural barns, this facade is not further modified and is left to age naturally. The size and shape of the windows are based on the orientation towards the cardinal directions. The house is open towards the garden and to the southern sun, which warms the interior during the winter period. Conversely, in the summer, screen blinds protect it from direct sunlight.
The design of each room is based on the requirements of the investor and with regard to their use. Both the interior and exterior utilize simple and neutral materials, such as wood, glass, metal, and plaster. The neutral color scheme in white, light grey, and anthracite is complemented by modest colored glazing of doors in the living rooms and jointing compounds in pastel colors for the social facilities, which reflect the specific use of each room.
In the design of the house, consideration was given to the goals of sustainable construction that minimize the negative impacts of the current way of human society development. Key elements include efficient energy use, recovery, and insulation of the building to passive standards, which also reduces existing and future operating costs. Rainwater from the roof is collected and used for flushing. Around the building, permeable surfaces are designed to contribute to water retention in the landscape.
Local companies and craftsmen were involved in the realization of the construction.
The foundation structures of the house consist of concrete and reinforced concrete footings. The foundation slab is made of reinforced concrete. The walls are built with clay blocks laid on thin joint mortar. The exterior walls are 440 mm thick and are built with clay blocks integrated with mineral wool insulation. These walls are further insulated with mineral wool and covered with a wooden ventilated facade.
The supporting structure of the roof comprises steel load-bearing elements. For the roof covering, standing seam metal roofing panels in a matte dark finish are used.
The interior ceiling is formed by load-bearing wooden beams anchored to the load-bearing walls. The ceilings are insulated from the top using blown mineral wool insulation. Gypsum board ceilings are attached to the underside of the wooden beams.
Built-up area: 393.78 m²
Enclosed volume: 2289.26 m³
Green building
Environmental certification
| Type and level of certificate |
-
|
Water management
| Is rainwater used for irrigation? |
|
| Is rainwater used for other purposes, e.g. toilet flushing ? |
|
| Does the building have a green roof / facade ? |
|
| Is reclaimed waste water used, e.g. from showers and sinks ? |
|
The quality of the indoor environment
| Is clean air supply automated ? |
|
| Is comfortable temperature during summer and winter automated? |
|
| Is natural lighting guaranteed in all living areas? |
|
| Is artificial lighting automated? |
|
| Is acoustic comfort, specifically reverberation time, guaranteed? |
|
| Does the layout solution include zoning and ergonomics elements? |
|
Principles of circular economics
| Does the project use recycled materials? |
|
| Does the project use recyclable materials? |
|
| Are materials with a documented Environmental Product Declaration (EPD) promoted in the project? |
|
| Are other sustainability certifications used for materials and elements? |
|
Energy efficiency
| Energy performance class of the building according to the Energy Performance Certificate of the building |
B
|
| Is efficient energy management (measurement and regular analysis of consumption data) considered? |
|
| Are renewable sources of energy used, e.g. solar system, photovoltaics? |
|
Interconnection with surroundings
| Does the project enable the easy use of public transport? |
|
| Does the project support the use of alternative modes of transport, e.g cycling, walking etc. ? |
|
| Is there access to recreational natural areas, e.g. parks, in the immediate vicinity of the building? |
|
