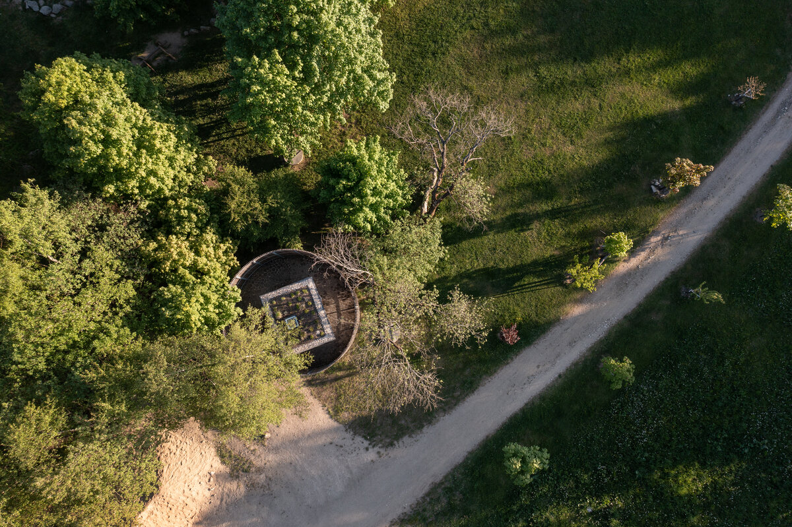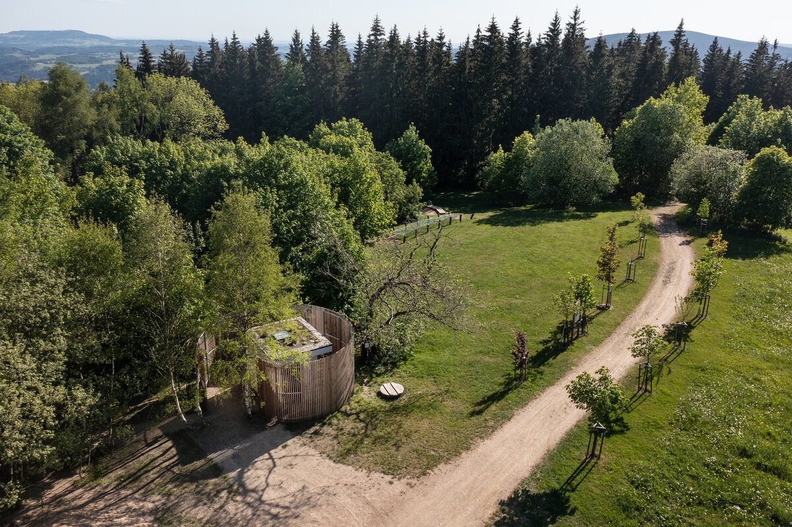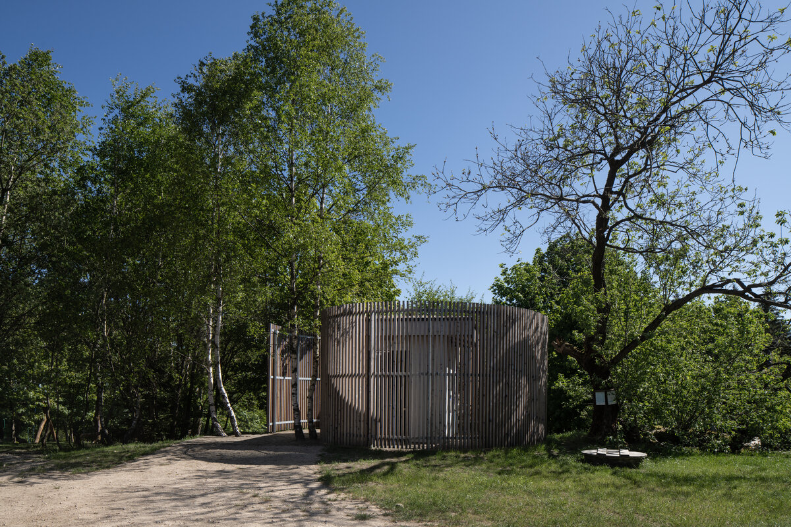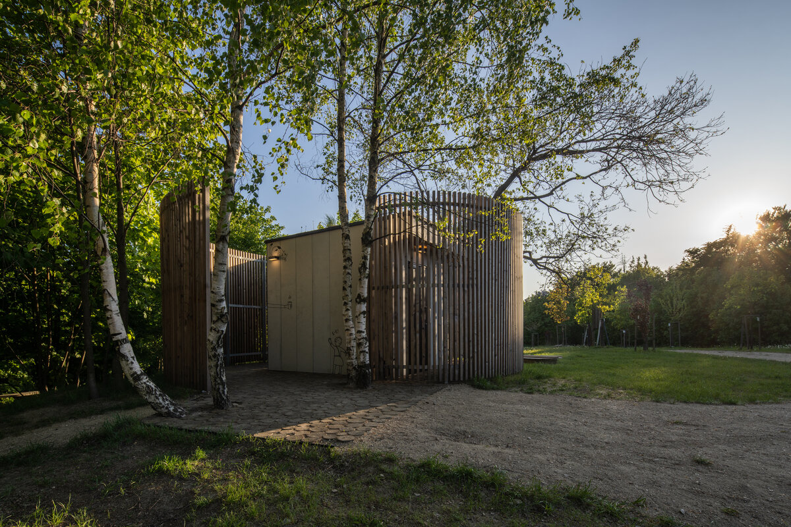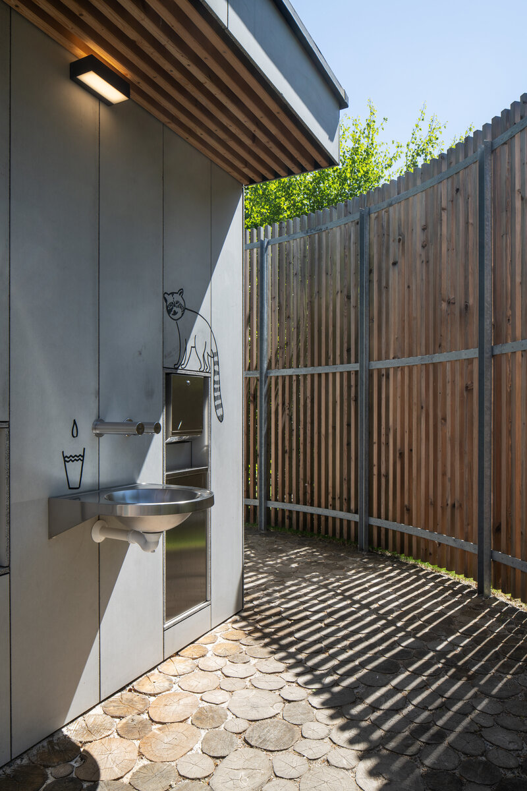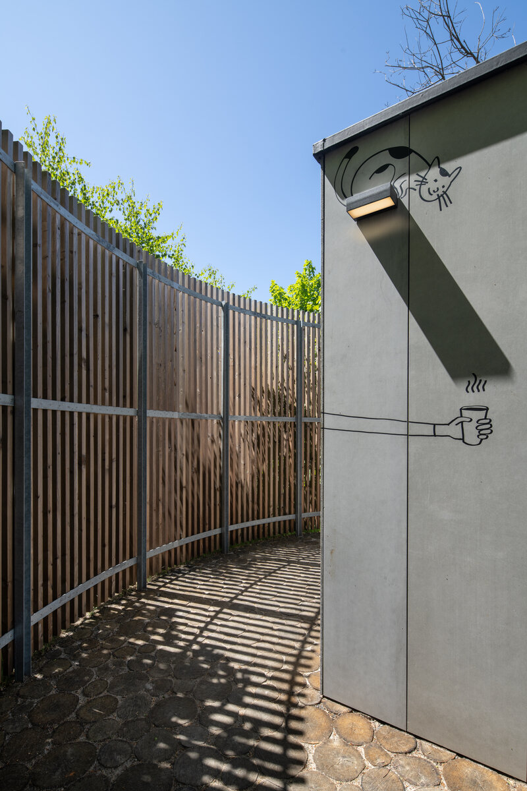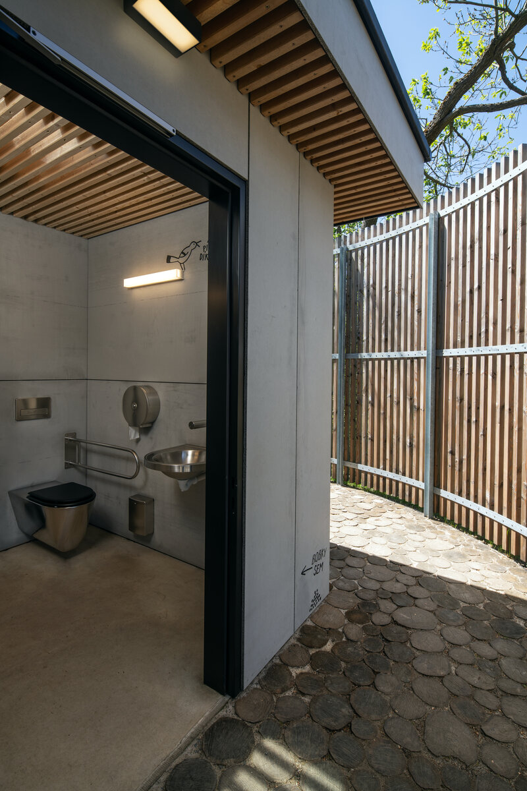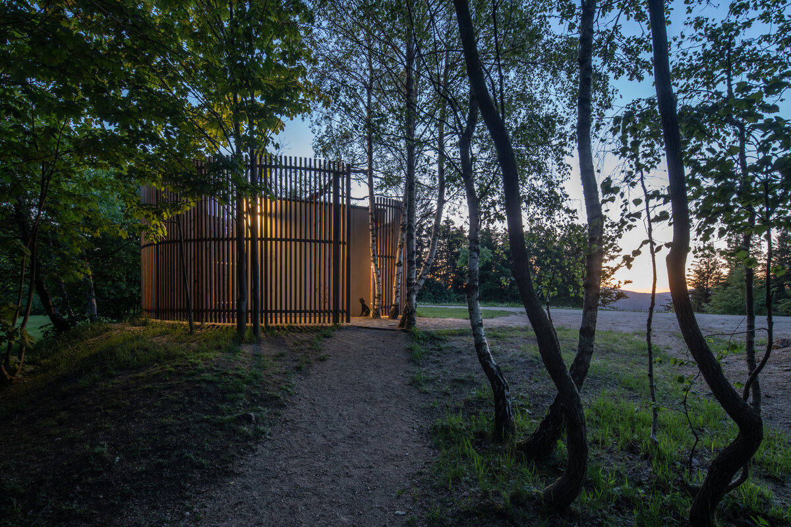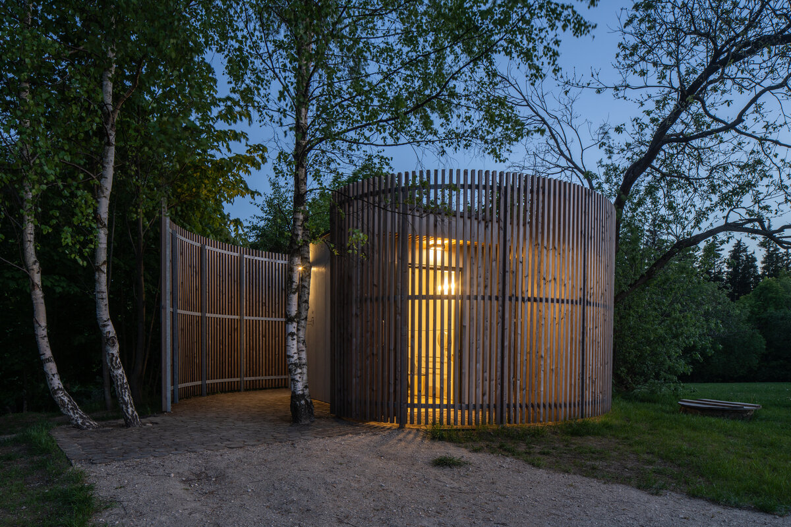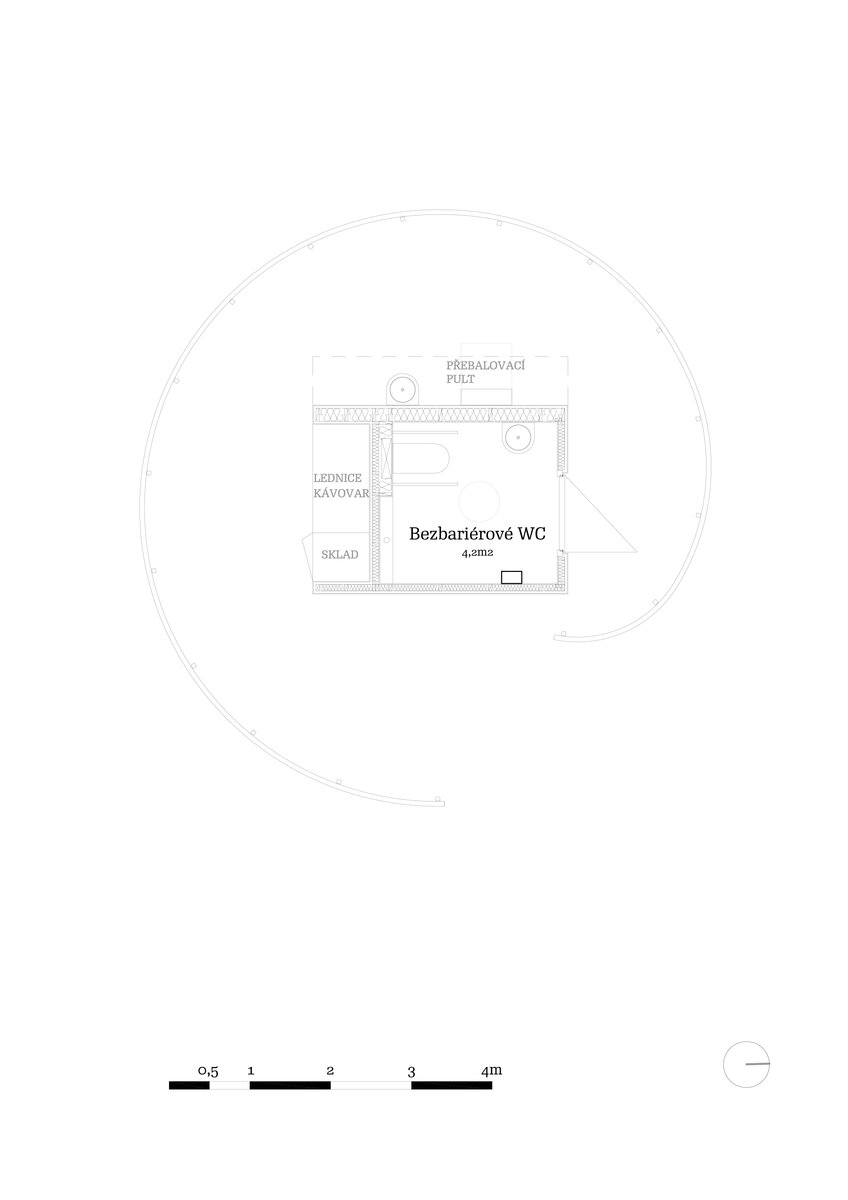| Author |
Mária Horecká Nalevanková, Patrik Zamazal |
| Studio |
MOLO architekti |
| Location |
Příchovice, Kořenov |
| Investor |
Jizerky pro Vás o.p.s. |
| Supplier |
Marek Šťastný
Černíkovice 202
517 04 Černíkovice
IČO: 01672843 DIČ: CZ7504234353 |
| Date of completion / approval of the project |
April 2023 |
| Fotograf |
Lukáš Žentel |
The forest park Na Sluneční in Příchovice is visited all year round by many adults and children. There is an original children's forest playground here, tourists past by on the "yellow" trail, and there is an open space for various community gatherings nearby.
Les point is a tiny facility for meeting basic needs - apart from the obvious accessible toilet, you can buy a coffee, refill your water bottle or wash your child's bottom here. For all this, not only the inside space is used, but also the exterior walls, so there is more space for individual tasks. There is privacy behind the larch wood slat screen, and it also makes the simple, utilitarian wooden building blend in better with its surroundings. The austerity of the building is refreshed by the graphics by Kultivar studio and the oak-tiled flooring by local skilled hands.
The building is designed as a timber frame construction, the construction is made of 80x40 or 160x40mm beams with mineral wool filled in, clad on the exterior with cement-fibre boards H2o fixed on the battens. On the interior side, the walls are clad with H2o cement fibre boards directly on the frame, which also provide the final surface. The roof is flat, green, the roofing is made of EPDM membrane. The roof structure is made of 160x40mm beams. There is a skylight in the roof. The building is founded on concrete slabs. All furnishing items are in antivandal design.
The building is connected to the water supply system and electricity. The sewage water is drained into a drainless export tank with a capacity of 8m3. The screen consists of larch slats without coating.
Green building
Environmental certification
| Type and level of certificate |
-
|
Water management
| Is rainwater used for irrigation? |
|
| Is rainwater used for other purposes, e.g. toilet flushing ? |
|
| Does the building have a green roof / facade ? |
|
| Is reclaimed waste water used, e.g. from showers and sinks ? |
|
The quality of the indoor environment
| Is clean air supply automated ? |
|
| Is comfortable temperature during summer and winter automated? |
|
| Is natural lighting guaranteed in all living areas? |
|
| Is artificial lighting automated? |
|
| Is acoustic comfort, specifically reverberation time, guaranteed? |
|
| Does the layout solution include zoning and ergonomics elements? |
|
Principles of circular economics
| Does the project use recycled materials? |
|
| Does the project use recyclable materials? |
|
| Are materials with a documented Environmental Product Declaration (EPD) promoted in the project? |
|
| Are other sustainability certifications used for materials and elements? |
|
Energy efficiency
| Energy performance class of the building according to the Energy Performance Certificate of the building |
|
| Is efficient energy management (measurement and regular analysis of consumption data) considered? |
|
| Are renewable sources of energy used, e.g. solar system, photovoltaics? |
|
Interconnection with surroundings
| Does the project enable the easy use of public transport? |
|
| Does the project support the use of alternative modes of transport, e.g cycling, walking etc. ? |
|
| Is there access to recreational natural areas, e.g. parks, in the immediate vicinity of the building? |
|
