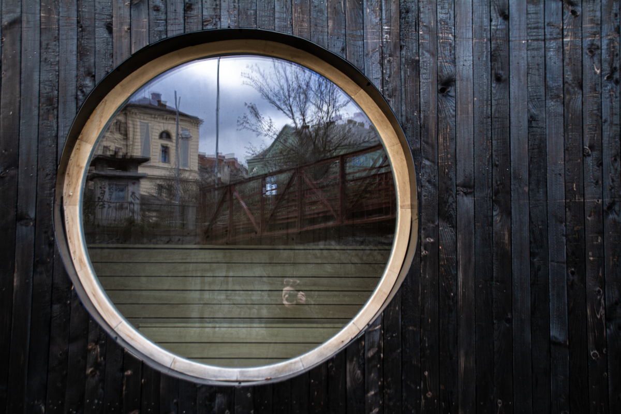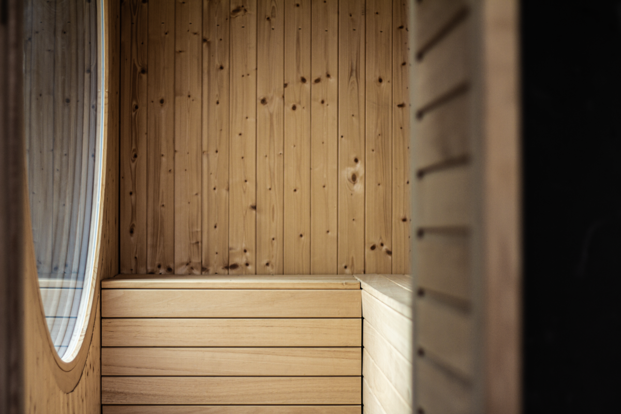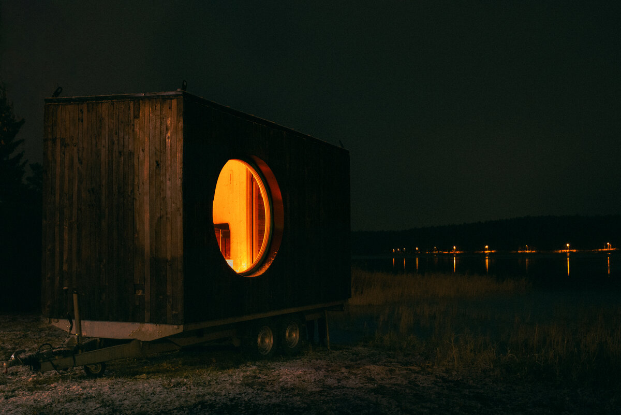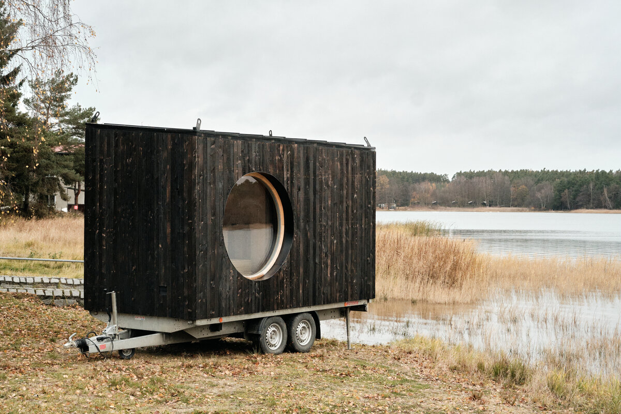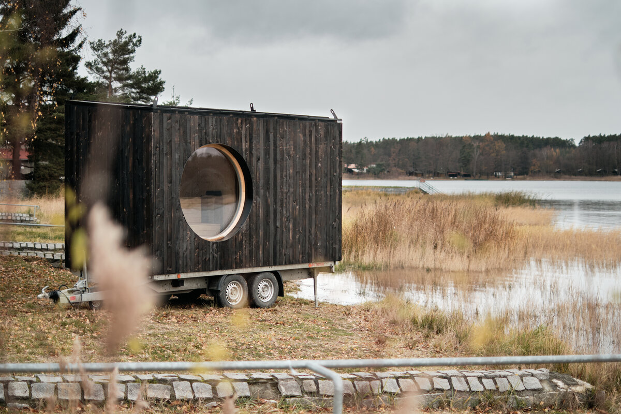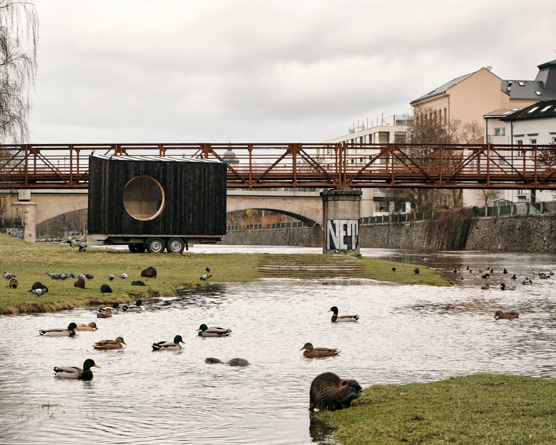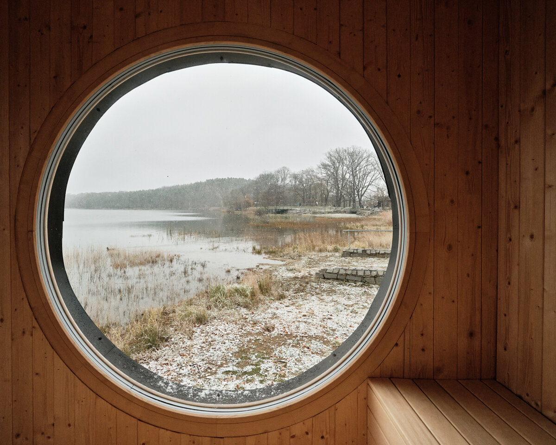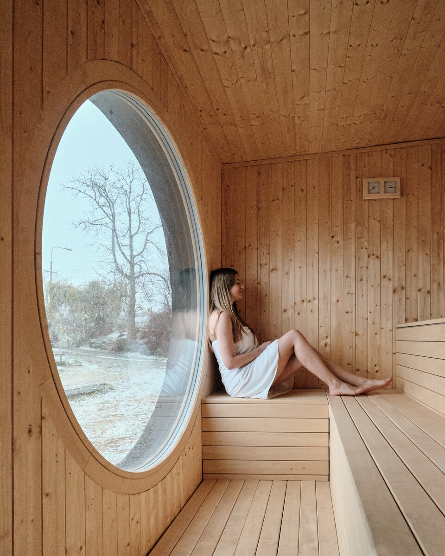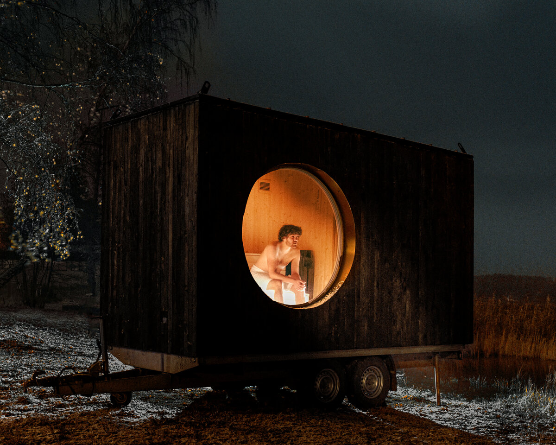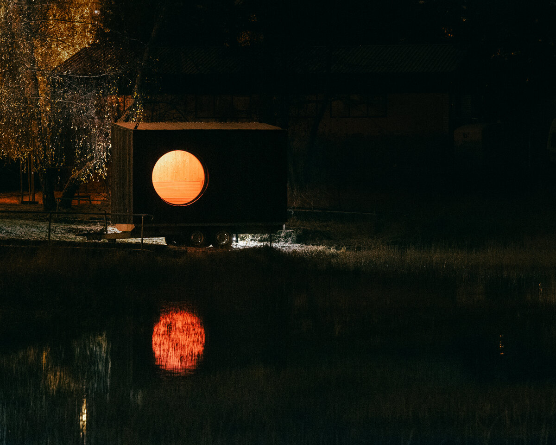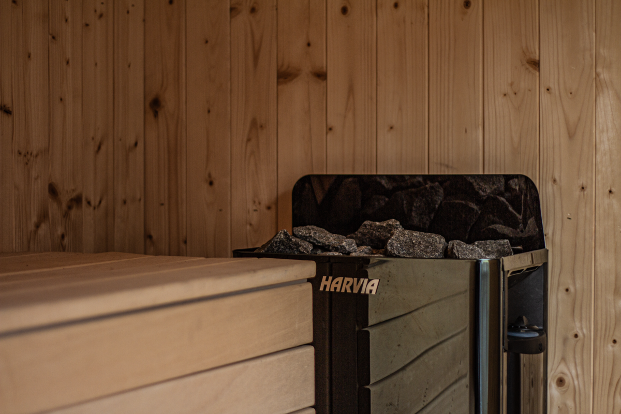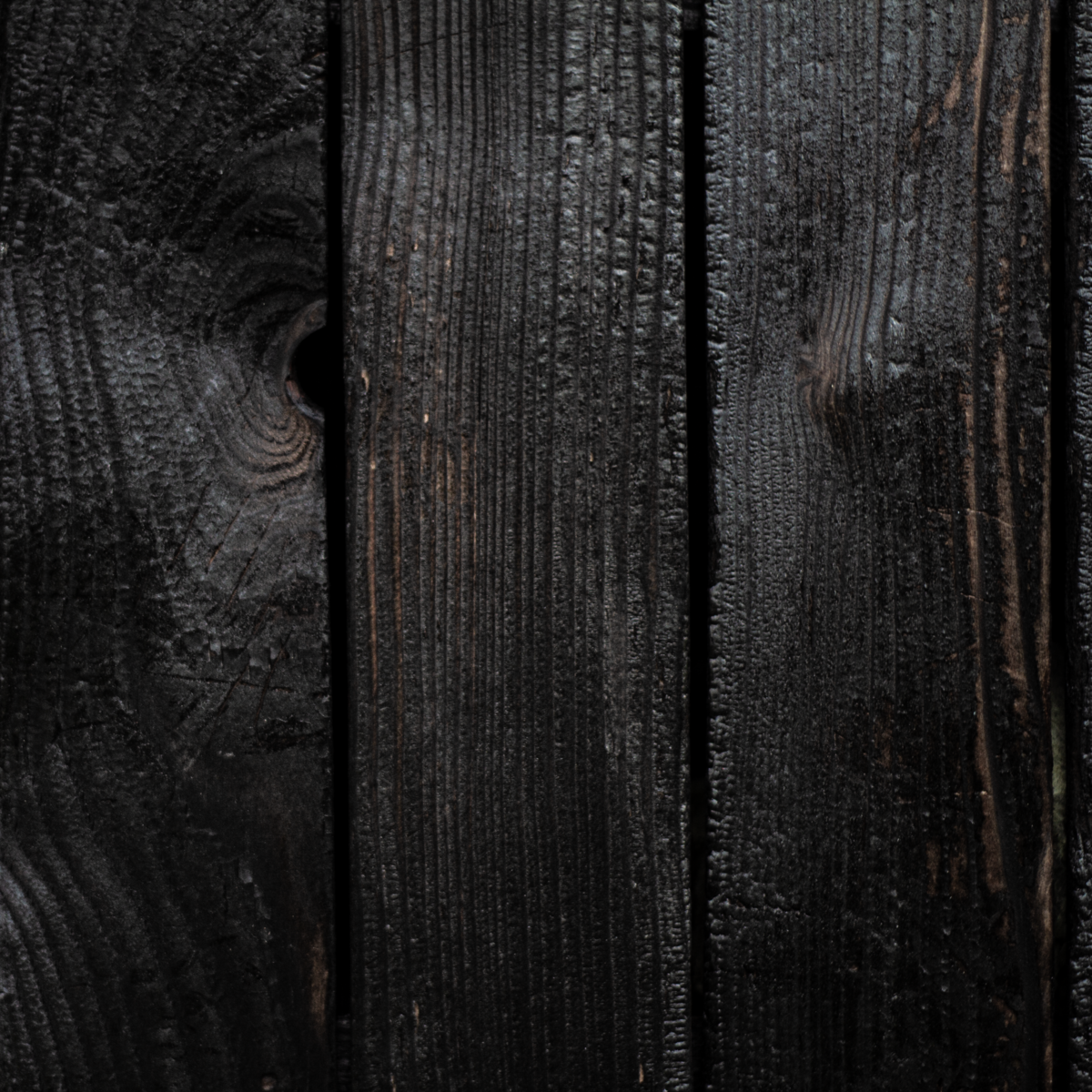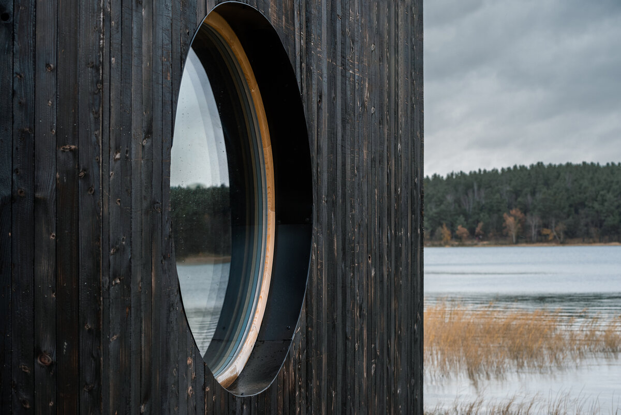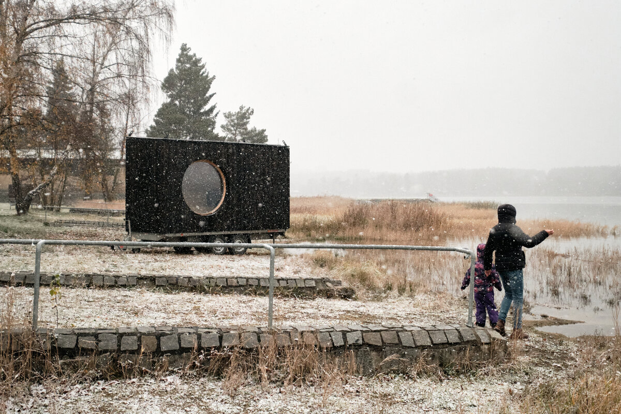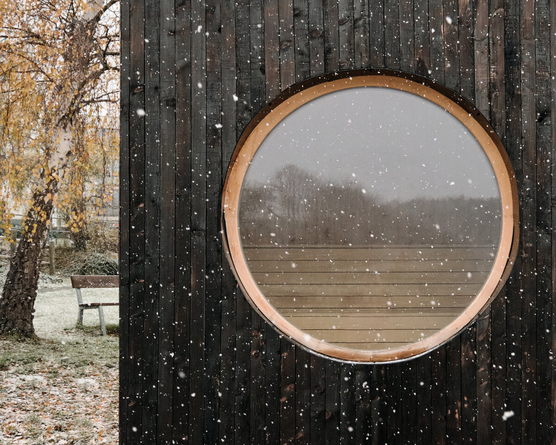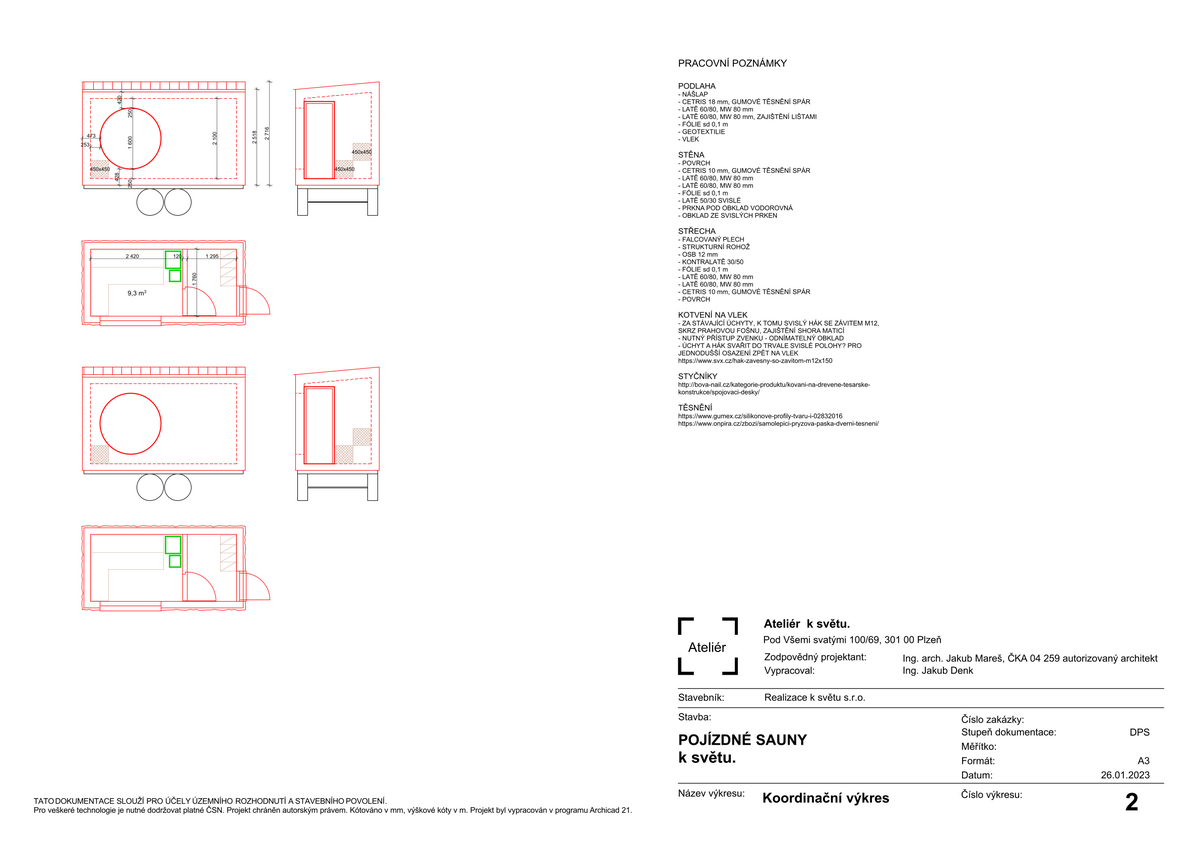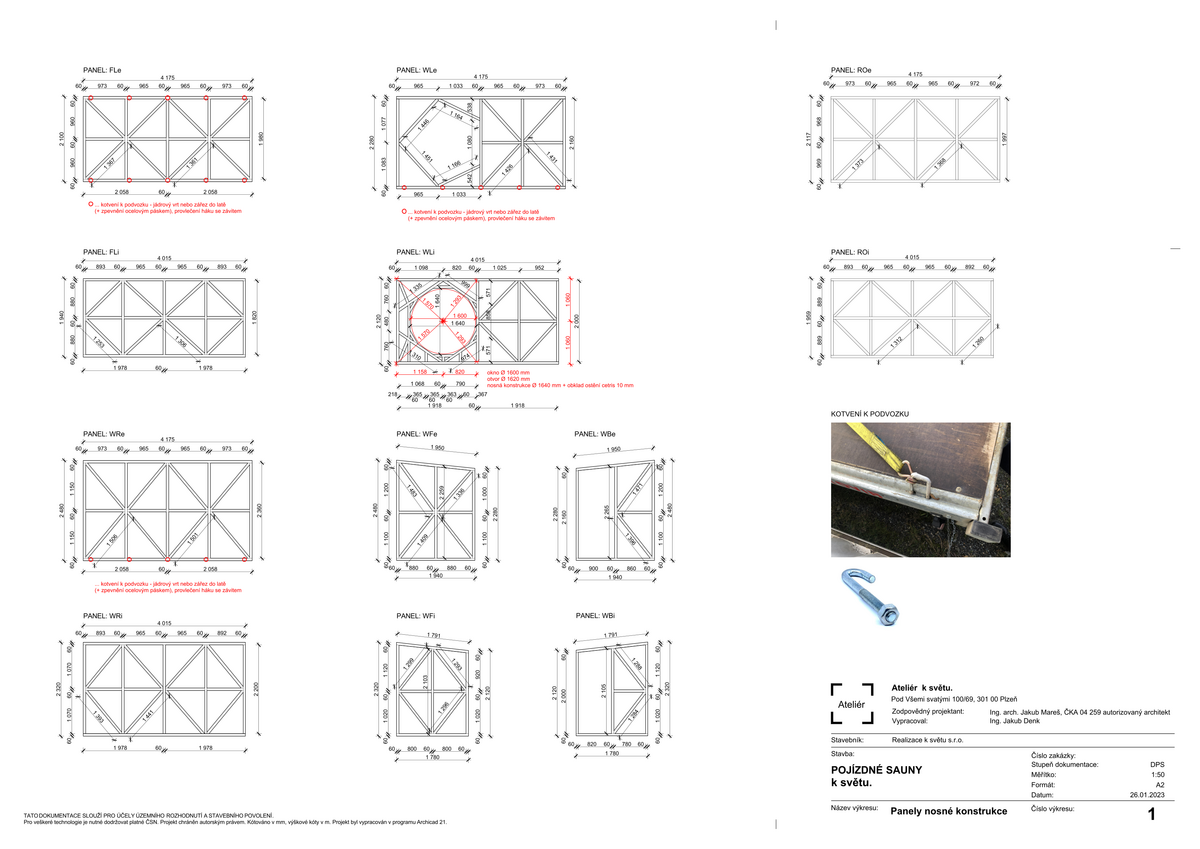| Author |
Ing. arch. Jakub Mareš; MA Monika Bartošová |
| Studio |
Ateliér k světu. |
| Location |
Plzeň |
| Investor |
Jsme k světu s.r.o.
Pod Všemi svatými 100/69, Severní Předměstí, 301 00 Plzeň |
| Supplier |
Jsme k světu s.r.o.
Pod Všemi svatými 100/69, Severní Předměstí, 301 00 Plzeň |
| Date of completion / approval of the project |
January 2023 |
| Fotograf |
Magdaléna Velátová, Dominika Čečková, Anna straková |
Sauna k světu. was created as a small project by Ateliér k světu. The sauna is built from wood, including its supporting structure. It is protected from the weather by a façade made of charred wood, which, together with the round window, represents its main design element.
The sauna is ideally designed as a mobile sauna on a trailer, but it can also be moved with a crane. It was born from the idea of providing an experiential sauna experience to as many people as possible in various locations. The variability in placement, which offers new and unique views, allows this.
Since its inception, it has regularly appeared at the Náplavka k světu. festival organized by the k světu. association. Currently, it is located at Bolevecký rybník in Plzeň. Anyone can book a visit to the sauna.
In the future, it will be possible to rent the sauna entirely.
Materials used: wood, thermal insulation from mineral fibers, cement-bonded particleboards, rubber seals, sheet metal
Heating: electric stove
Dimensions: 4.3x2.2x2.7
Green building
Environmental certification
| Type and level of certificate |
-
|
Water management
| Is rainwater used for irrigation? |
|
| Is rainwater used for other purposes, e.g. toilet flushing ? |
|
| Does the building have a green roof / facade ? |
|
| Is reclaimed waste water used, e.g. from showers and sinks ? |
|
The quality of the indoor environment
| Is clean air supply automated ? |
|
| Is comfortable temperature during summer and winter automated? |
|
| Is natural lighting guaranteed in all living areas? |
|
| Is artificial lighting automated? |
|
| Is acoustic comfort, specifically reverberation time, guaranteed? |
|
| Does the layout solution include zoning and ergonomics elements? |
|
Principles of circular economics
| Does the project use recycled materials? |
|
| Does the project use recyclable materials? |
|
| Are materials with a documented Environmental Product Declaration (EPD) promoted in the project? |
|
| Are other sustainability certifications used for materials and elements? |
|
Energy efficiency
| Energy performance class of the building according to the Energy Performance Certificate of the building |
|
| Is efficient energy management (measurement and regular analysis of consumption data) considered? |
|
| Are renewable sources of energy used, e.g. solar system, photovoltaics? |
|
Interconnection with surroundings
| Does the project enable the easy use of public transport? |
|
| Does the project support the use of alternative modes of transport, e.g cycling, walking etc. ? |
|
| Is there access to recreational natural areas, e.g. parks, in the immediate vicinity of the building? |
|
