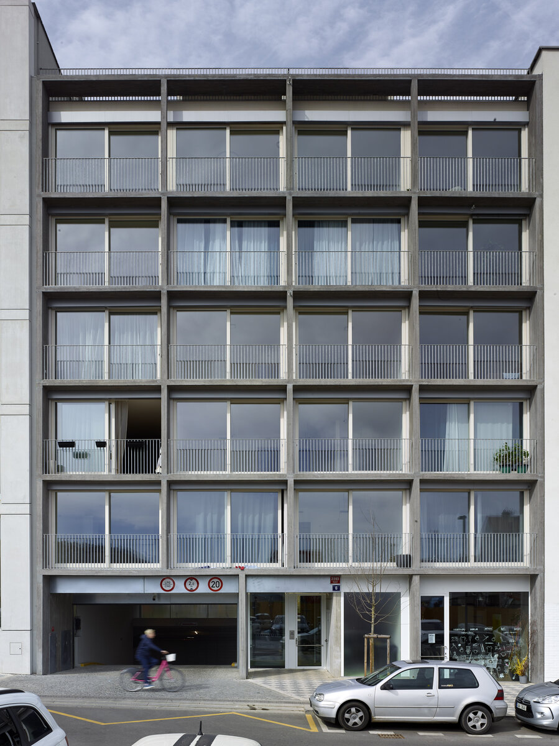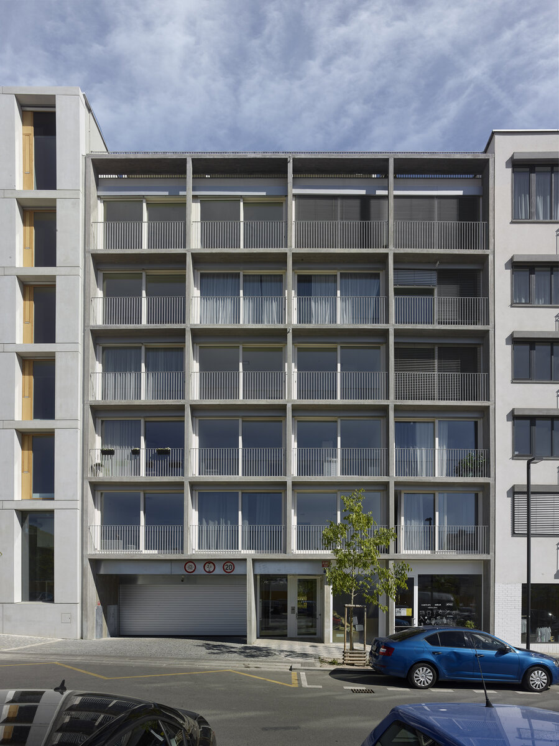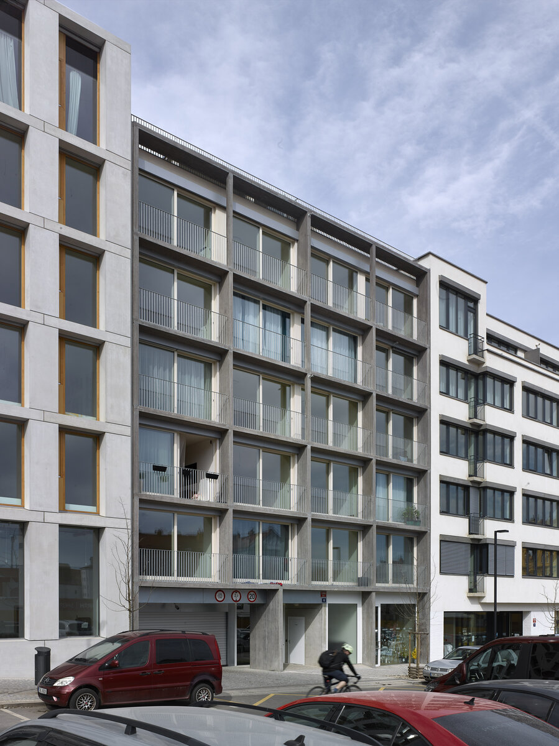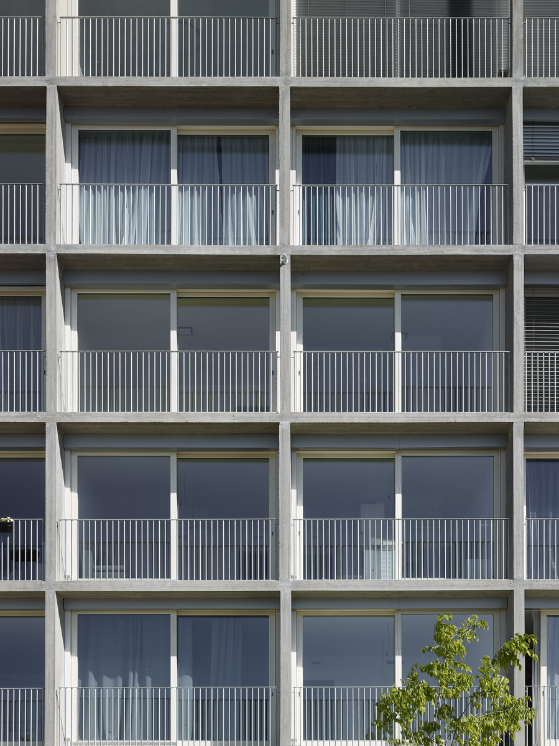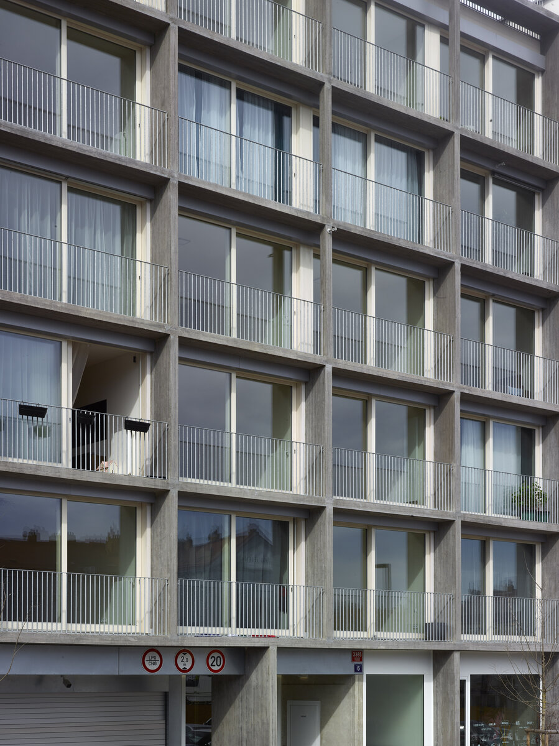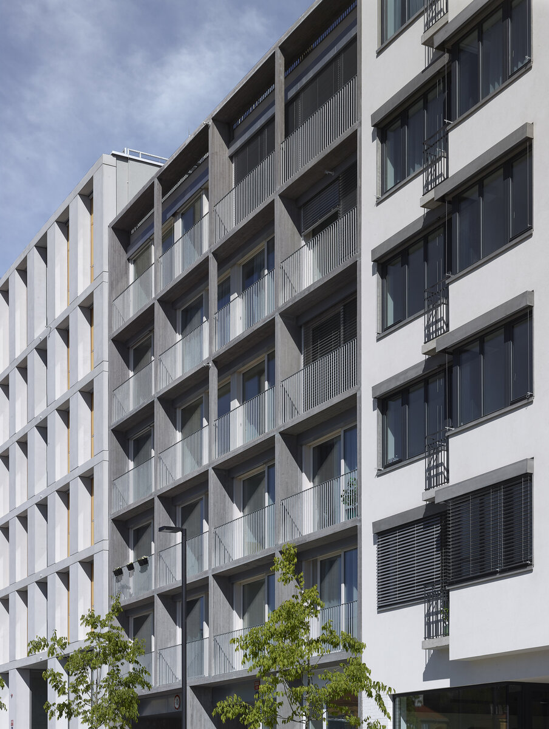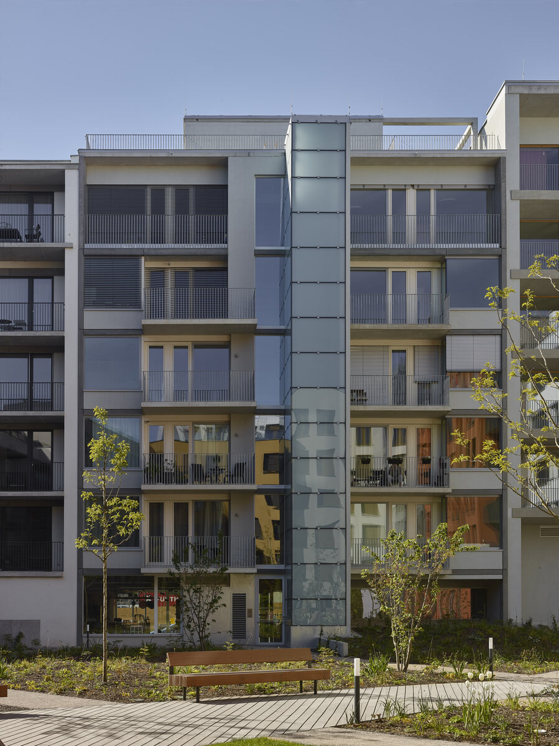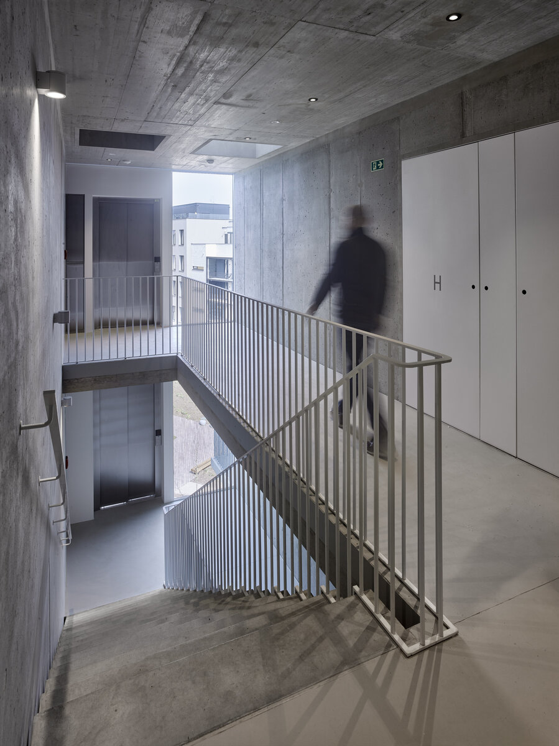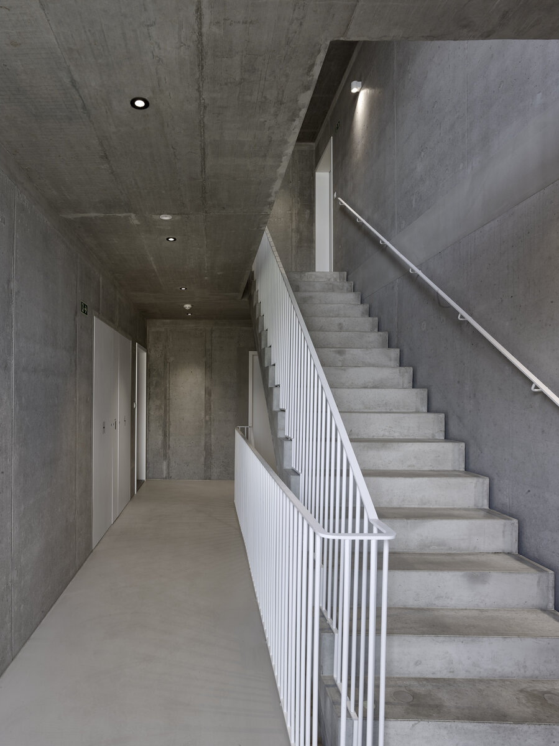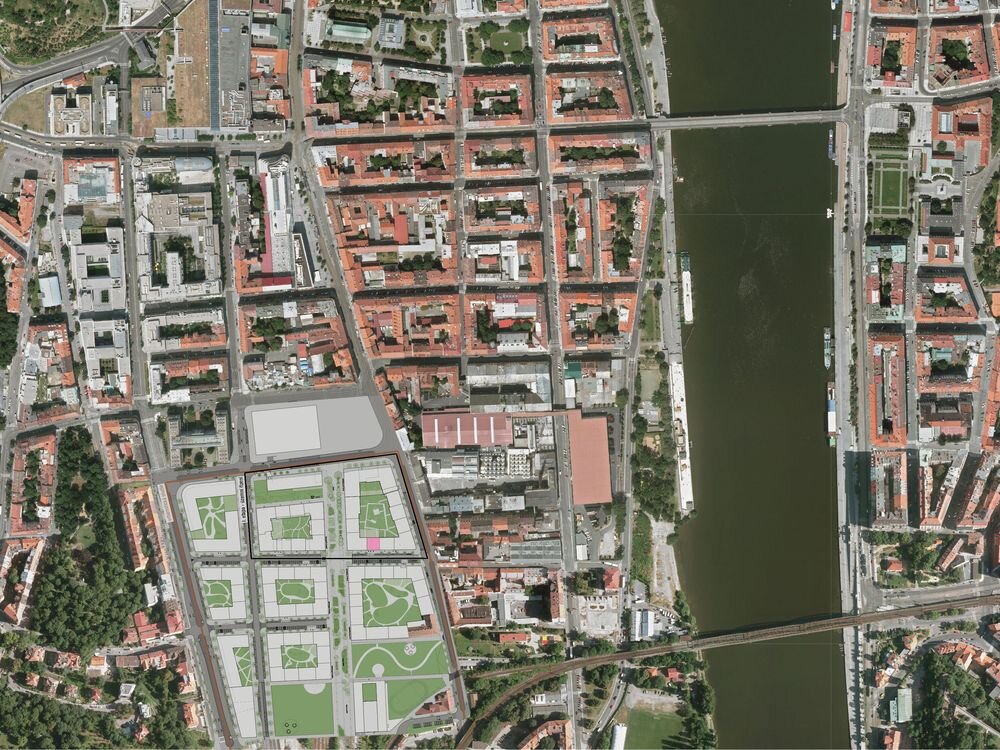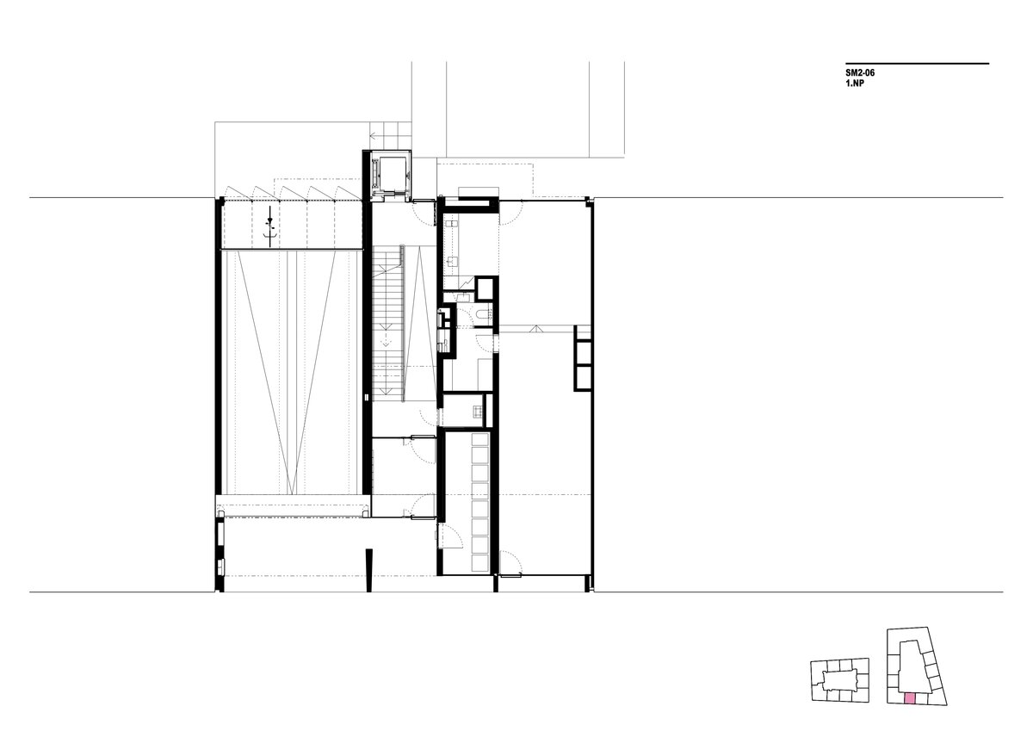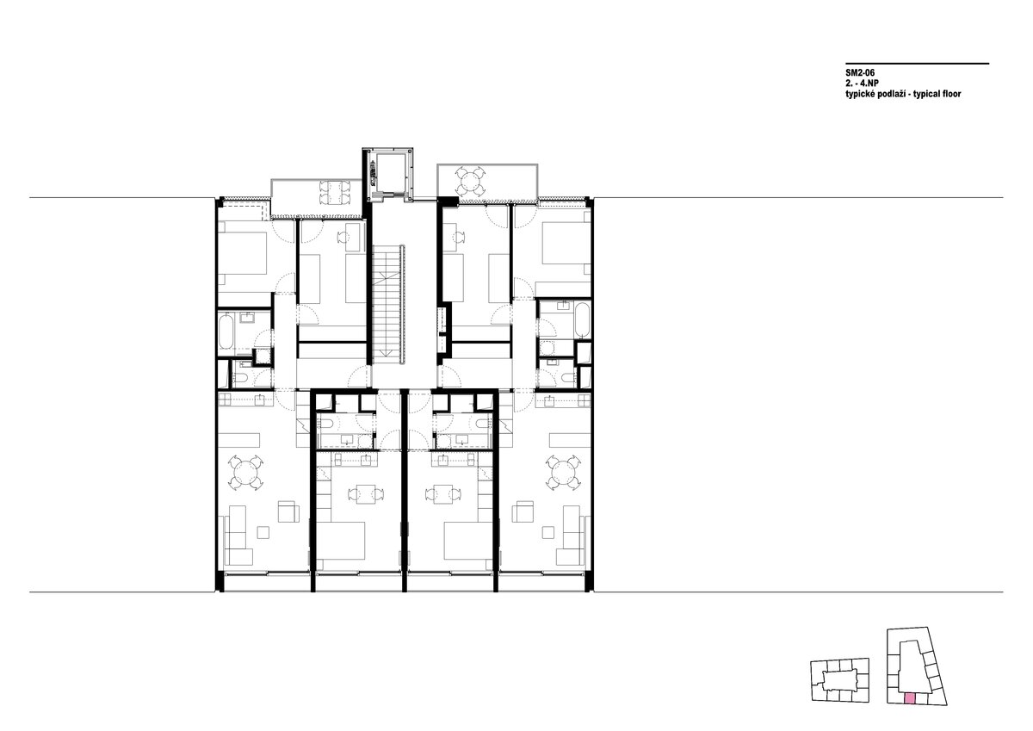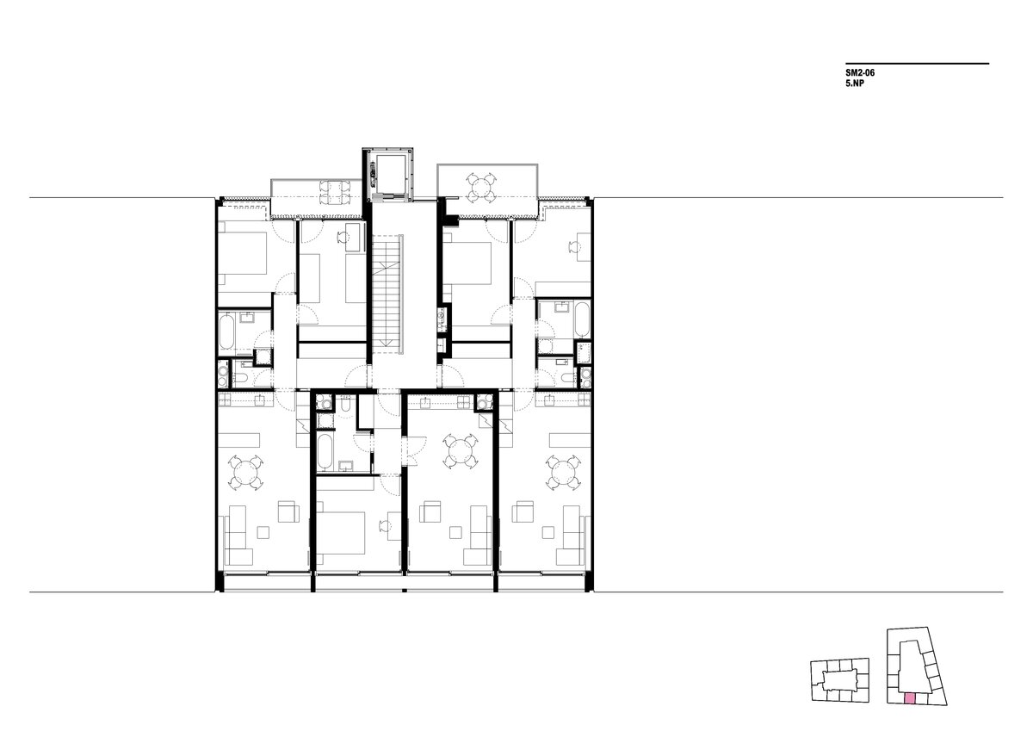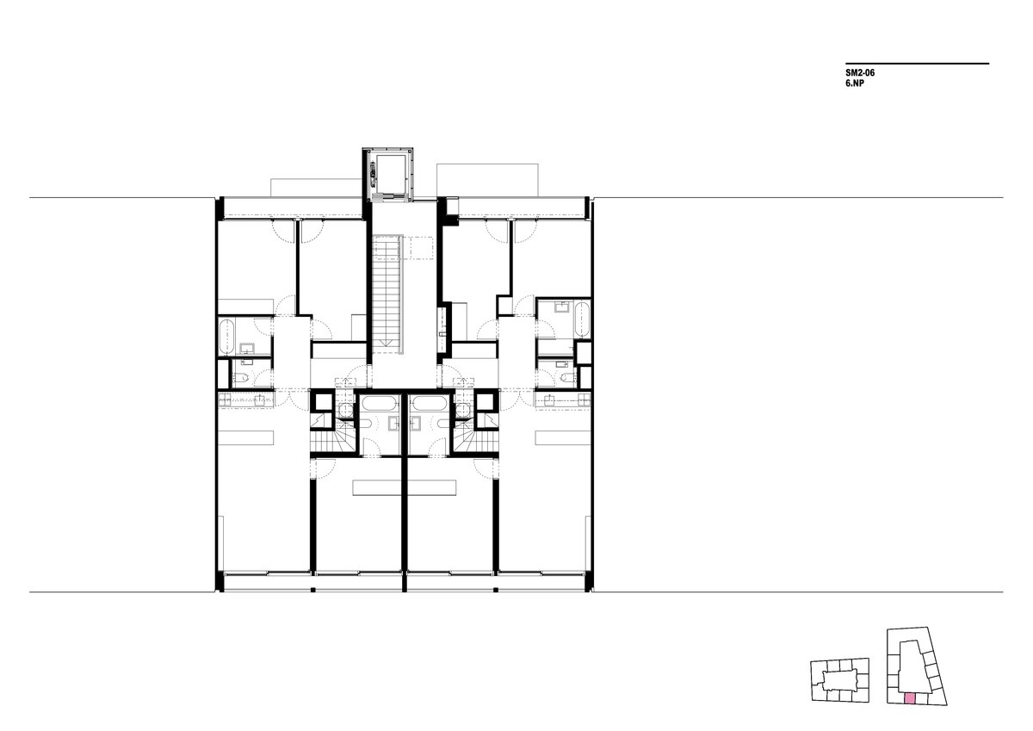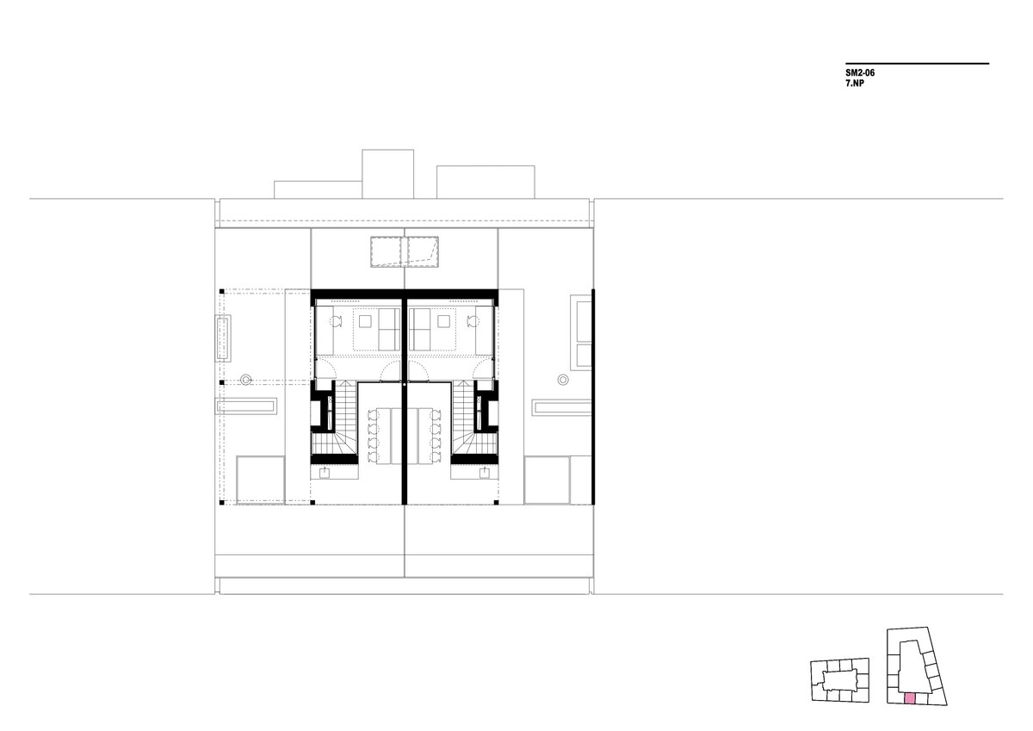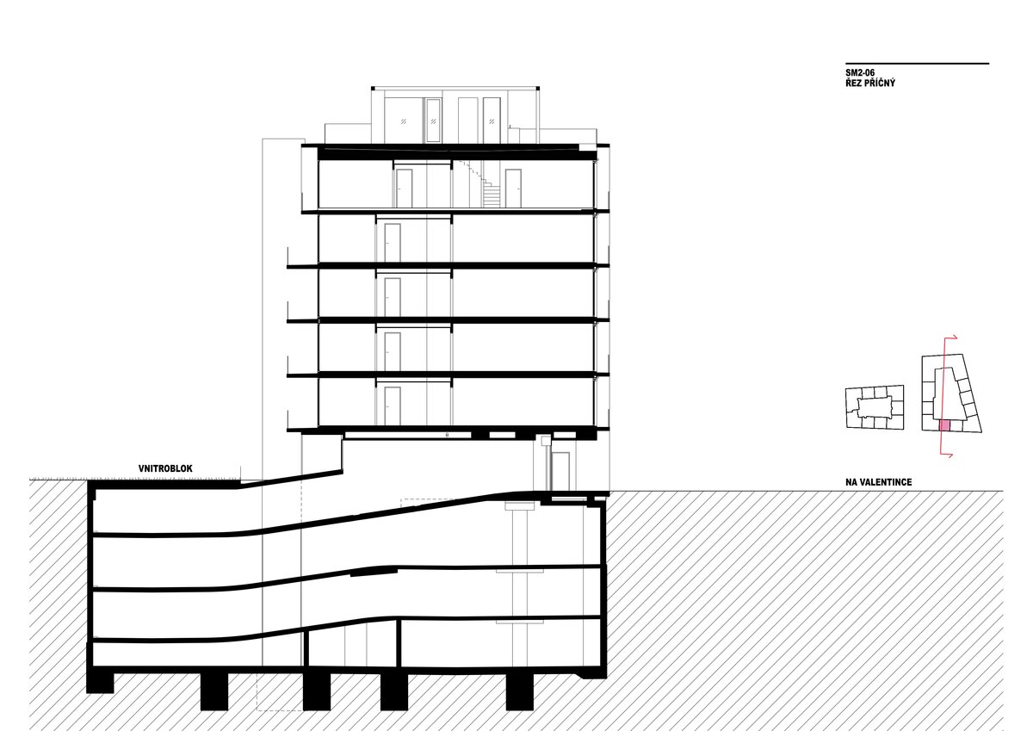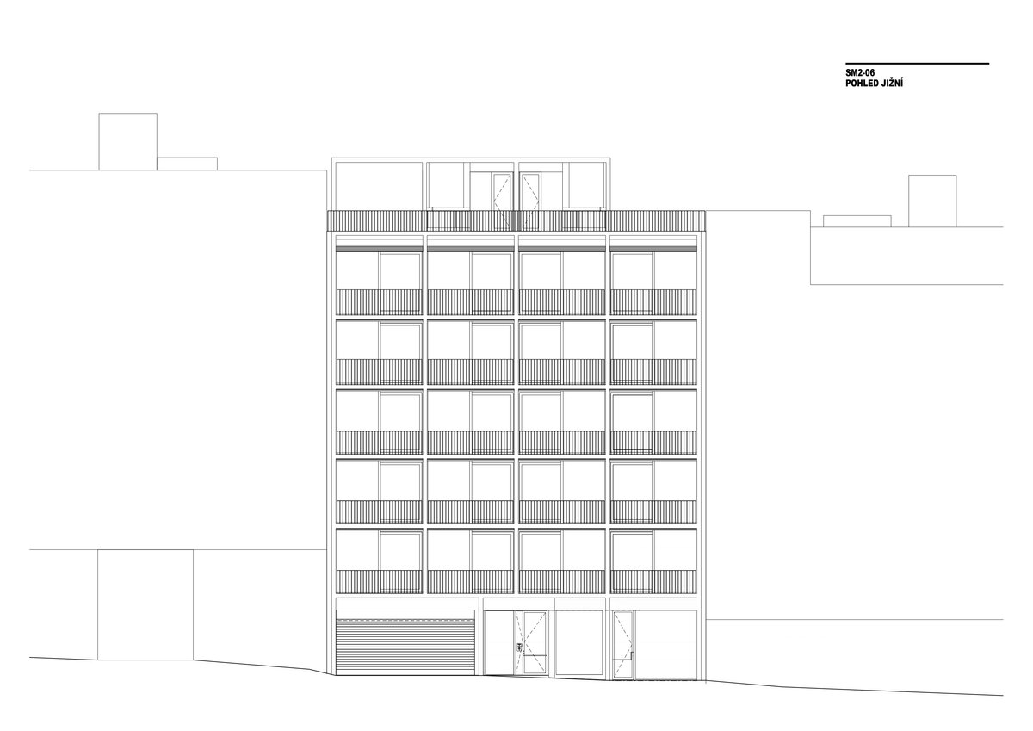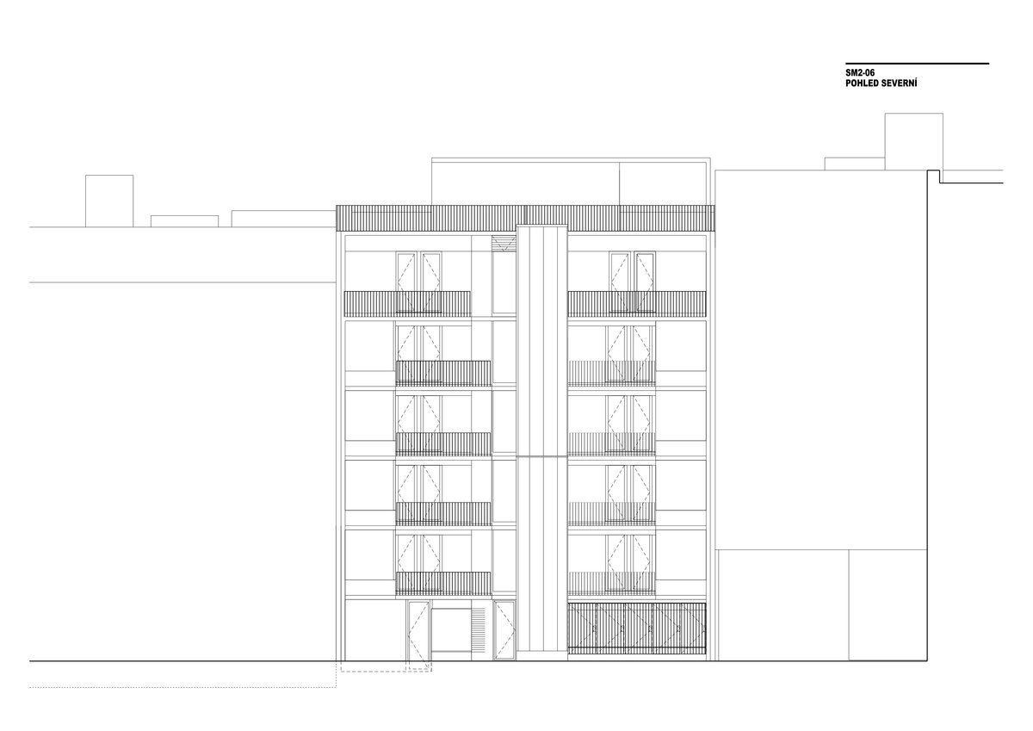| Author |
Tomáš Prouza, spolupráce: Jana Moudrá, Gabriela Starová |
| Studio |
D3A |
| Location |
Praha, Smíchov |
| Collaborating professions |
Architekt |
| Investor |
Sekyra Group |
| Supplier |
Strabag |
| Date of completion / approval of the project |
December 2023 |
| Fotograf |
Filip Šlapal |
The motif of the house is the apparent simplicity of the regular grid of loggias made of visual dark pigmented concrete. The concrete structure is determined by the plank formwork and is complemented by galvanized railings and large portal windows made of bleached spruce. Shallow loggias are meant more as an extension of the apartment's living space than as a place to sit. Each loggia is a projection of one apartment. On the lower floors, there are studio apartments in the center of the facade, and living rooms of large 3-bedroom apartments on the edges, which have a bedroom area with balconies facing the yard. On the upper floors, there is a 2KK apartment in the middle and two 5KK apartments above it. This change subtly changes the game on the facade - instead of loggia walls, there are columns, and the facade is lightened towards the top and finished with a large cornice. Above the cornice is a garden of large apartments with roof pavilions connected to the apartments by an internal staircase. The simple rhythm of the facade changes on the ground floor with a deep porch with an entrance to the garage. The entrance and store window are made of a steel system in white paint, which corresponds well with the light green screed of the ground floor. This is reflected in the suspended ceiling made of galvanized sheet metal. The staircase area is in exposed concrete with a white railing and a white door. It is lit by large windows overlooking the yard. The elevator is extended like a tower in front of the courtyard facade. The house was conceived as a contemporary townhouse with unusual materials that can age naturally over the ages.
The house has three underground floors, a ground floor with an entrance to the garage and a shop, and five residential floors, the last of which has a roof extension with a garden on the 7th floor. The entrance to the garages is shared by all nine apartment buildings of the block. There is a small difference in height between the entrance and the yard, solved by a ramp by the stairs. The skeleton of the house is reinforced concrete, separated from the underground floors by an anti-vibration spring system. The stairs are concrete prefabricated. The platforms are poured with a self-levelling screed.
The street facade of the house consists of a reinforced concrete subtle self-supporting honeycomb of shallow loggias, connected to the skeleton by insulating elements. Rough spruce planks were inserted into the formwork, which give the facade a natural impression. The concrete is tinted with black pigment. Otherwise, the facade is fully glazed with the use of wooden sliding doors. The courtyard facade is complemented by balconies. The facade is dominated by the tower of the external elevator with a self-supporting steel structure and glazed with frosted glass.
Green building
Environmental certification
| Type and level of certificate |
-
|
Water management
| Is rainwater used for irrigation? |
|
| Is rainwater used for other purposes, e.g. toilet flushing ? |
|
| Does the building have a green roof / facade ? |
|
| Is reclaimed waste water used, e.g. from showers and sinks ? |
|
The quality of the indoor environment
| Is clean air supply automated ? |
|
| Is comfortable temperature during summer and winter automated? |
|
| Is natural lighting guaranteed in all living areas? |
|
| Is artificial lighting automated? |
|
| Is acoustic comfort, specifically reverberation time, guaranteed? |
|
| Does the layout solution include zoning and ergonomics elements? |
|
Principles of circular economics
| Does the project use recycled materials? |
|
| Does the project use recyclable materials? |
|
| Are materials with a documented Environmental Product Declaration (EPD) promoted in the project? |
|
| Are other sustainability certifications used for materials and elements? |
|
Energy efficiency
| Energy performance class of the building according to the Energy Performance Certificate of the building |
A
|
| Is efficient energy management (measurement and regular analysis of consumption data) considered? |
|
| Are renewable sources of energy used, e.g. solar system, photovoltaics? |
|
Interconnection with surroundings
| Does the project enable the easy use of public transport? |
|
| Does the project support the use of alternative modes of transport, e.g cycling, walking etc. ? |
|
| Is there access to recreational natural areas, e.g. parks, in the immediate vicinity of the building? |
|
