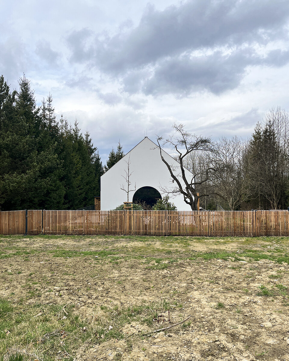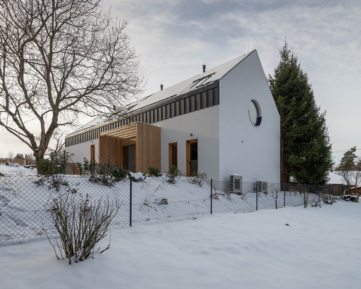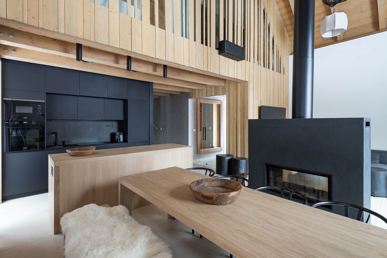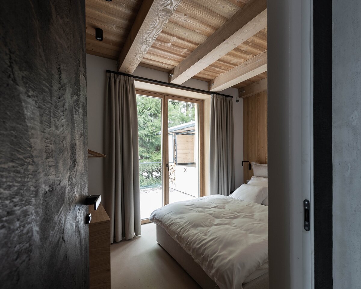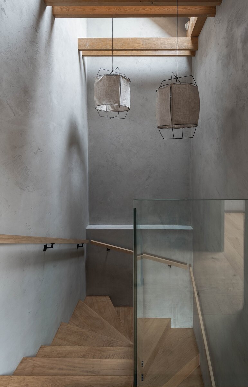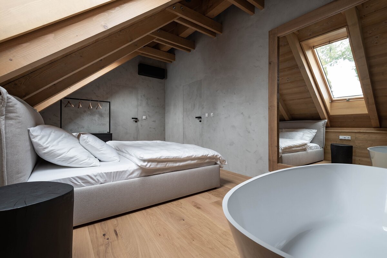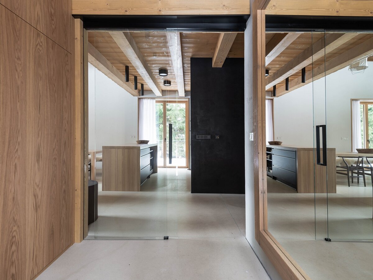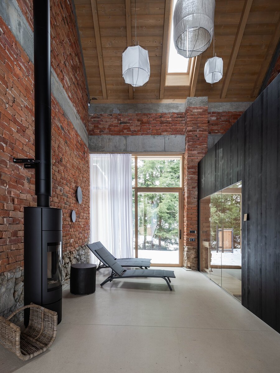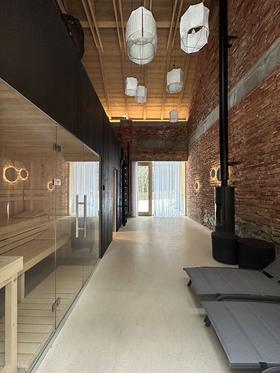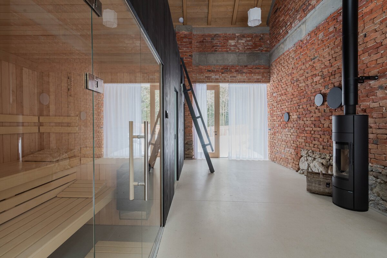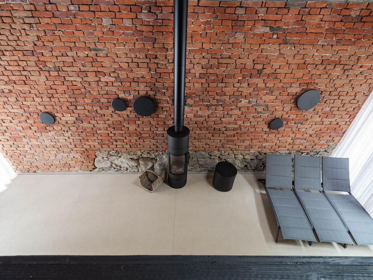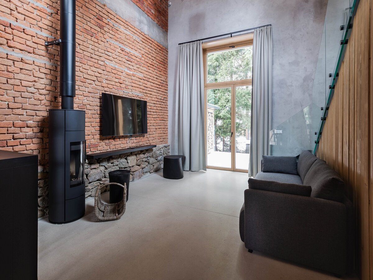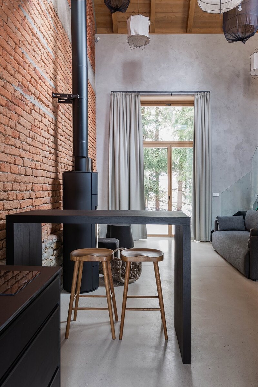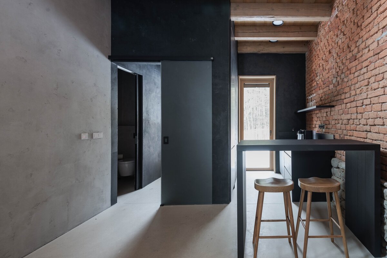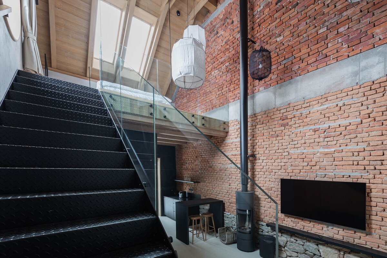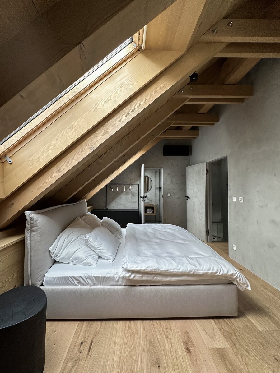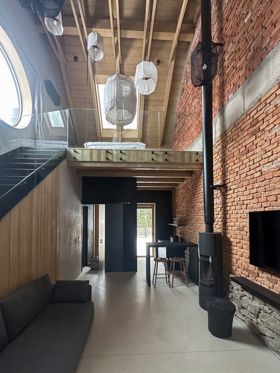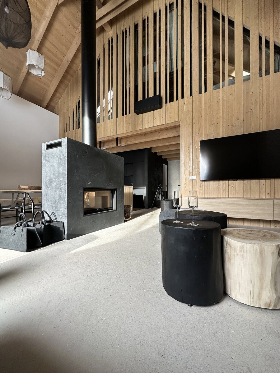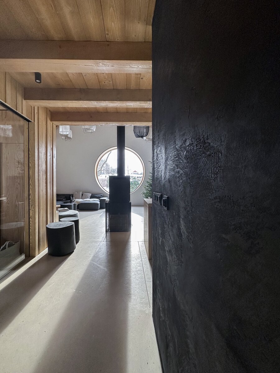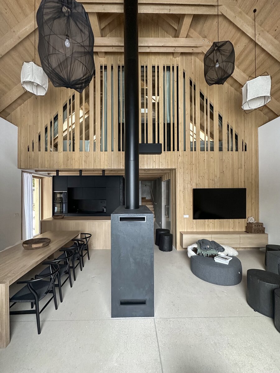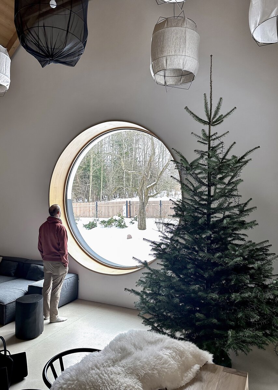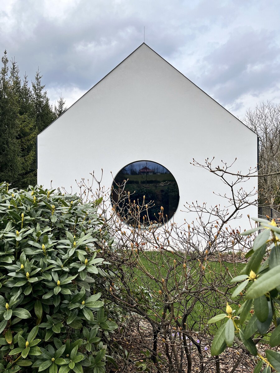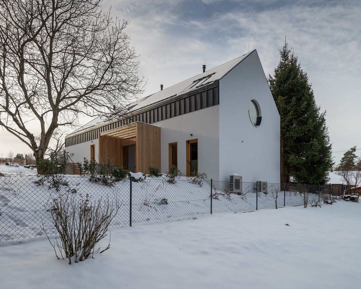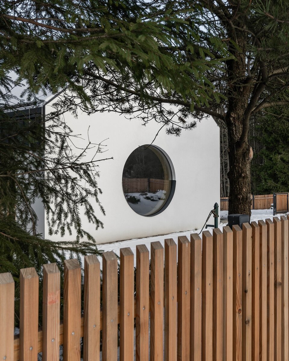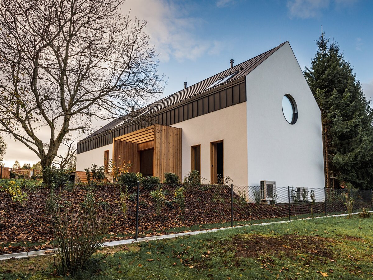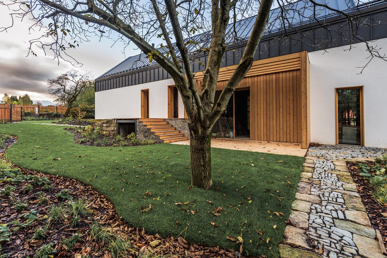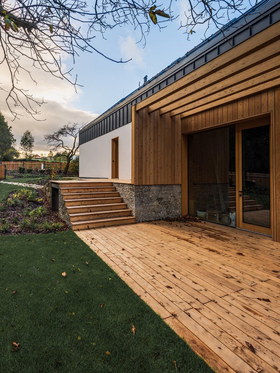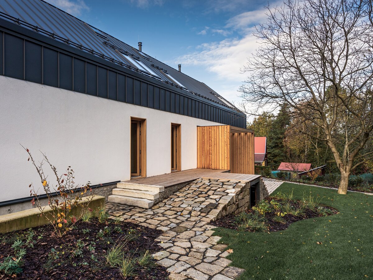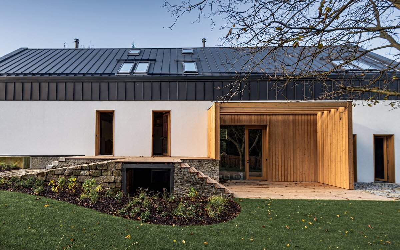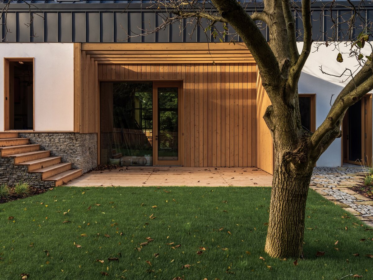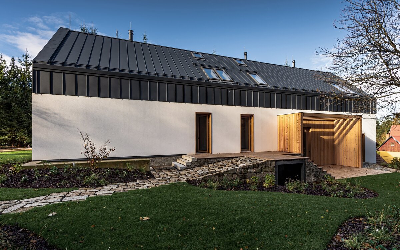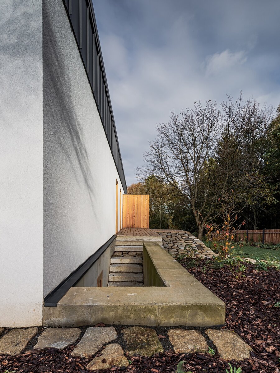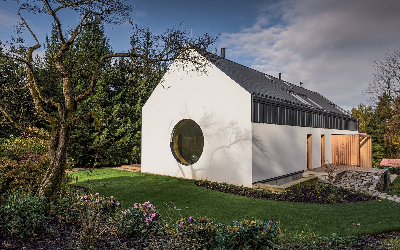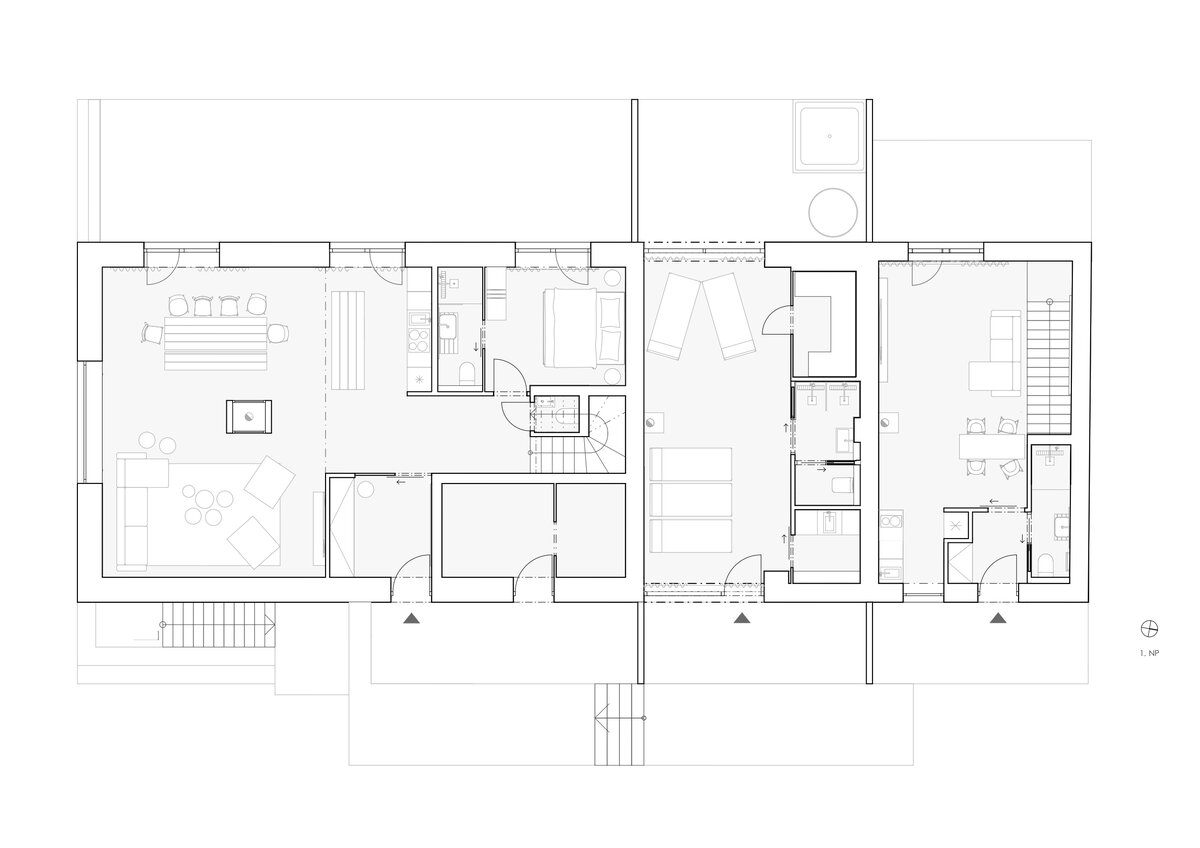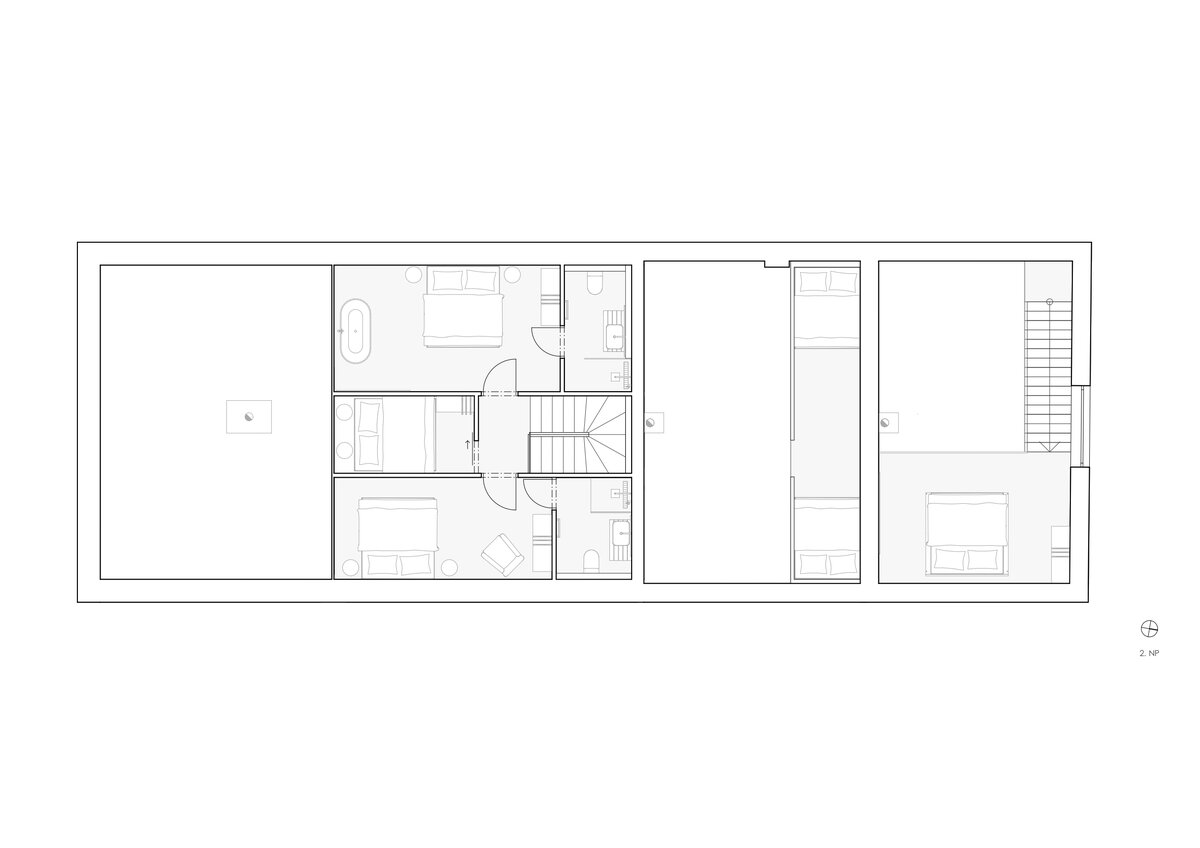| Author |
Ing. arch. Romana Mališ Bílková |
| Studio |
RMBA Architekti |
| Location |
Lubno 120, 73911 Frýdlant nad Ostravicí |
| Investor |
Amazing Property s.r.o.
Rybná 716/24, Staré Město, 110 00 Praha |
| Supplier |
QB economy s.r.o.
tř. T. G. Masaryka 1129, Frýdek, 738 01 Frýdek-Místek |
| Date of completion / approval of the project |
December 2023 |
| Fotograf |
Ing. arch. Romana Mališ Bílková, Ing. arch. Jan Pytel |
In the foothills of the Beskydy Mountains, on the edge of a meadow by the forest - this is the perfect location for an apartment house. The original building's floor plan was radically reconstructed to create a project that includes a large and small apartment, a spa with sauna, a wine cellar, and outdoor terraces and gardens.
The task was to create a place for relaxation with a high standard of quality of materials and details.
The house consists of the main part - a large apartment, which is significant with a large round window in the open living space, an internal glazed gable to the bedroom floor and a terrace under mature spruce trees.
The spa in the former brick stables is generously spacious, the sauna is set in a contrasting black interior.
The small apartment in the former barn has two floors, open to the roof. Bricks, black cement screed and solid wood will accompany you throughout the space.
The materials used are based on local Beskydy traditions – wood, brick, stone.
We mainly use solid oak, polished concrete floors with infill, oak windows, approved wooden underlay with over-rafter insulation.
Green building
Environmental certification
| Type and level of certificate |
-
|
Water management
| Is rainwater used for irrigation? |
|
| Is rainwater used for other purposes, e.g. toilet flushing ? |
|
| Does the building have a green roof / facade ? |
|
| Is reclaimed waste water used, e.g. from showers and sinks ? |
|
The quality of the indoor environment
| Is clean air supply automated ? |
|
| Is comfortable temperature during summer and winter automated? |
|
| Is natural lighting guaranteed in all living areas? |
|
| Is artificial lighting automated? |
|
| Is acoustic comfort, specifically reverberation time, guaranteed? |
|
| Does the layout solution include zoning and ergonomics elements? |
|
Principles of circular economics
| Does the project use recycled materials? |
|
| Does the project use recyclable materials? |
|
| Are materials with a documented Environmental Product Declaration (EPD) promoted in the project? |
|
| Are other sustainability certifications used for materials and elements? |
|
Energy efficiency
| Energy performance class of the building according to the Energy Performance Certificate of the building |
B
|
| Is efficient energy management (measurement and regular analysis of consumption data) considered? |
|
| Are renewable sources of energy used, e.g. solar system, photovoltaics? |
|
Interconnection with surroundings
| Does the project enable the easy use of public transport? |
|
| Does the project support the use of alternative modes of transport, e.g cycling, walking etc. ? |
|
| Is there access to recreational natural areas, e.g. parks, in the immediate vicinity of the building? |
|
