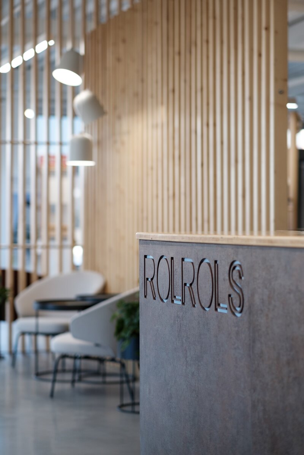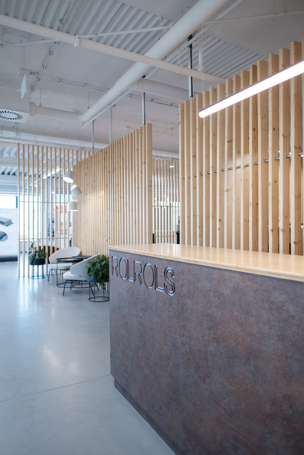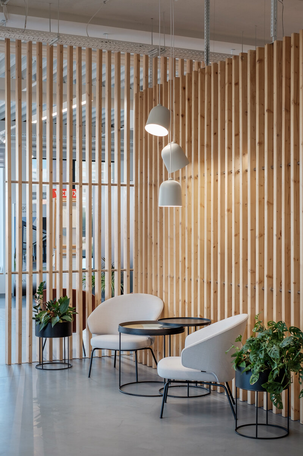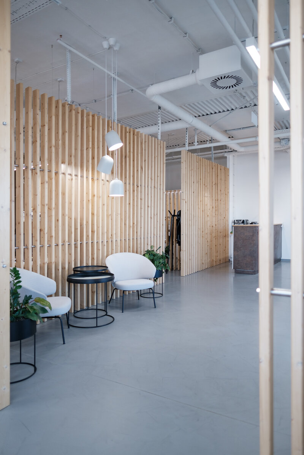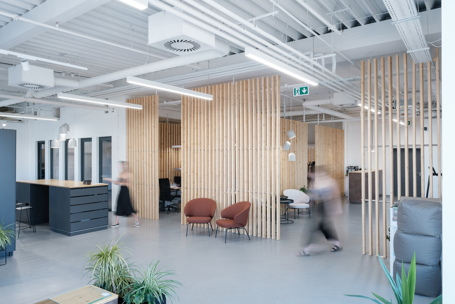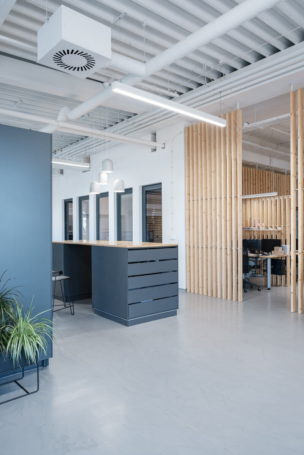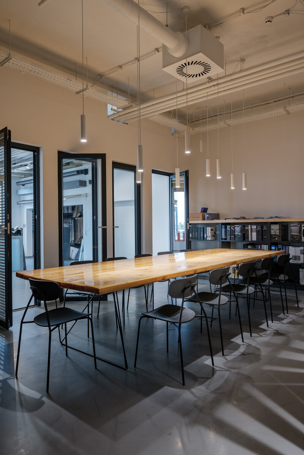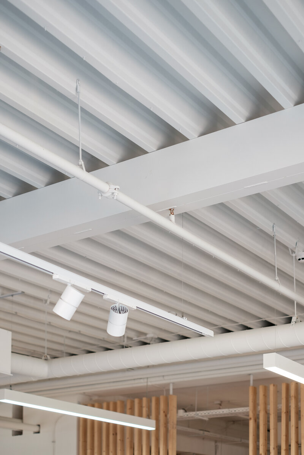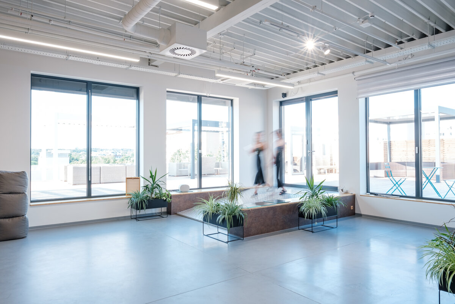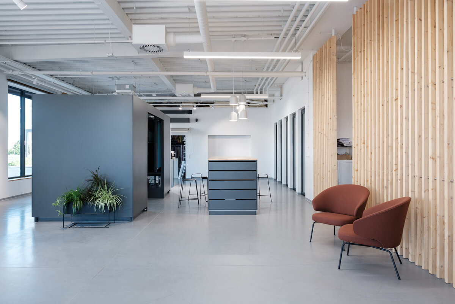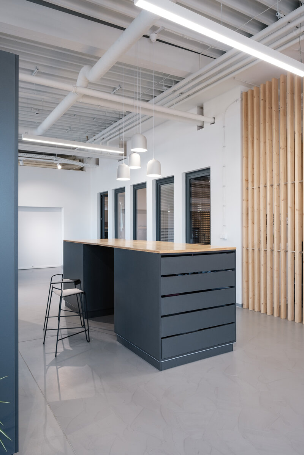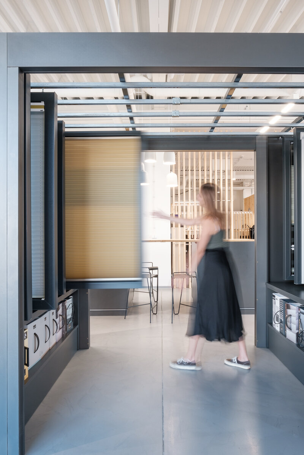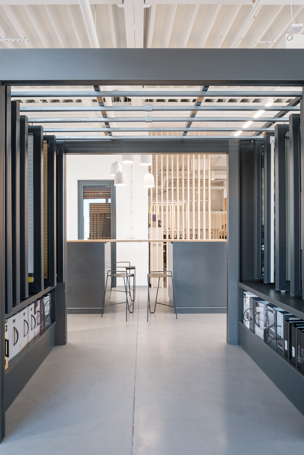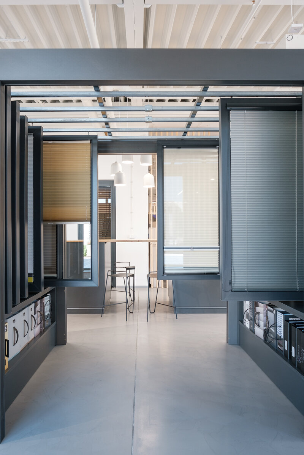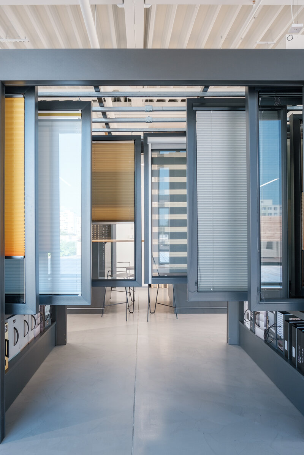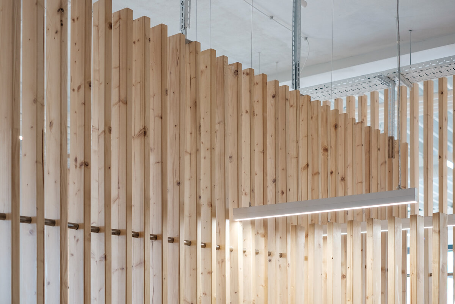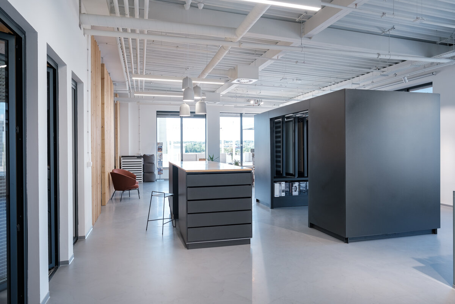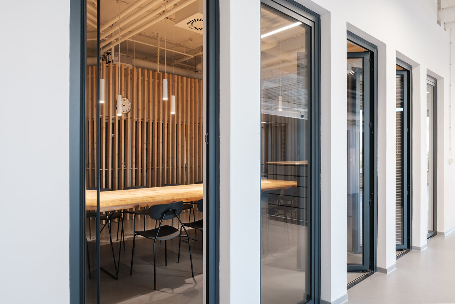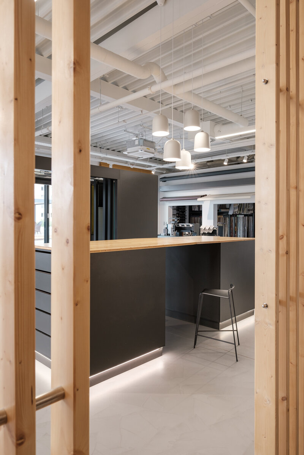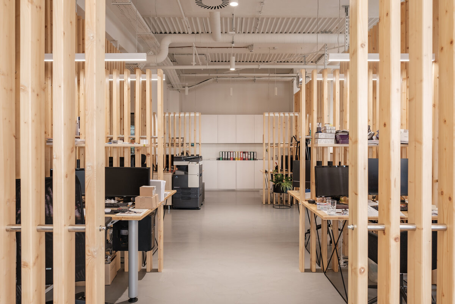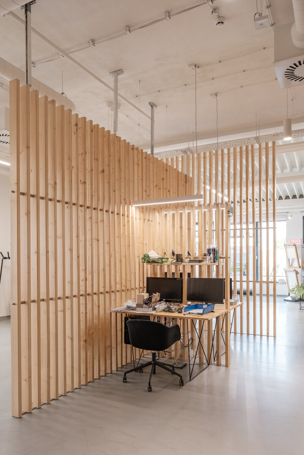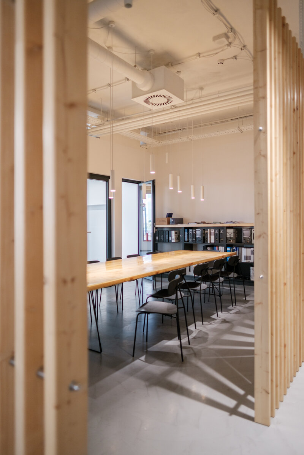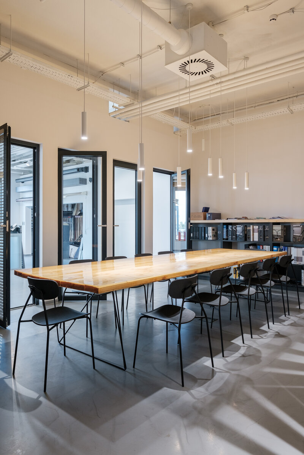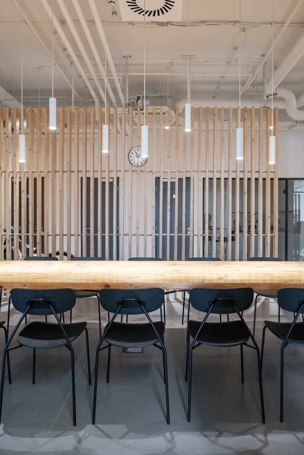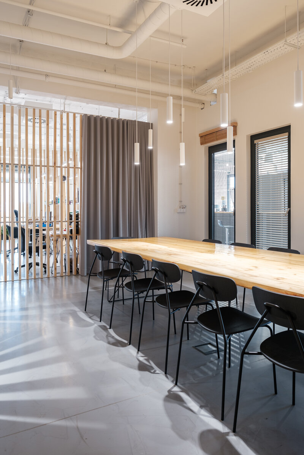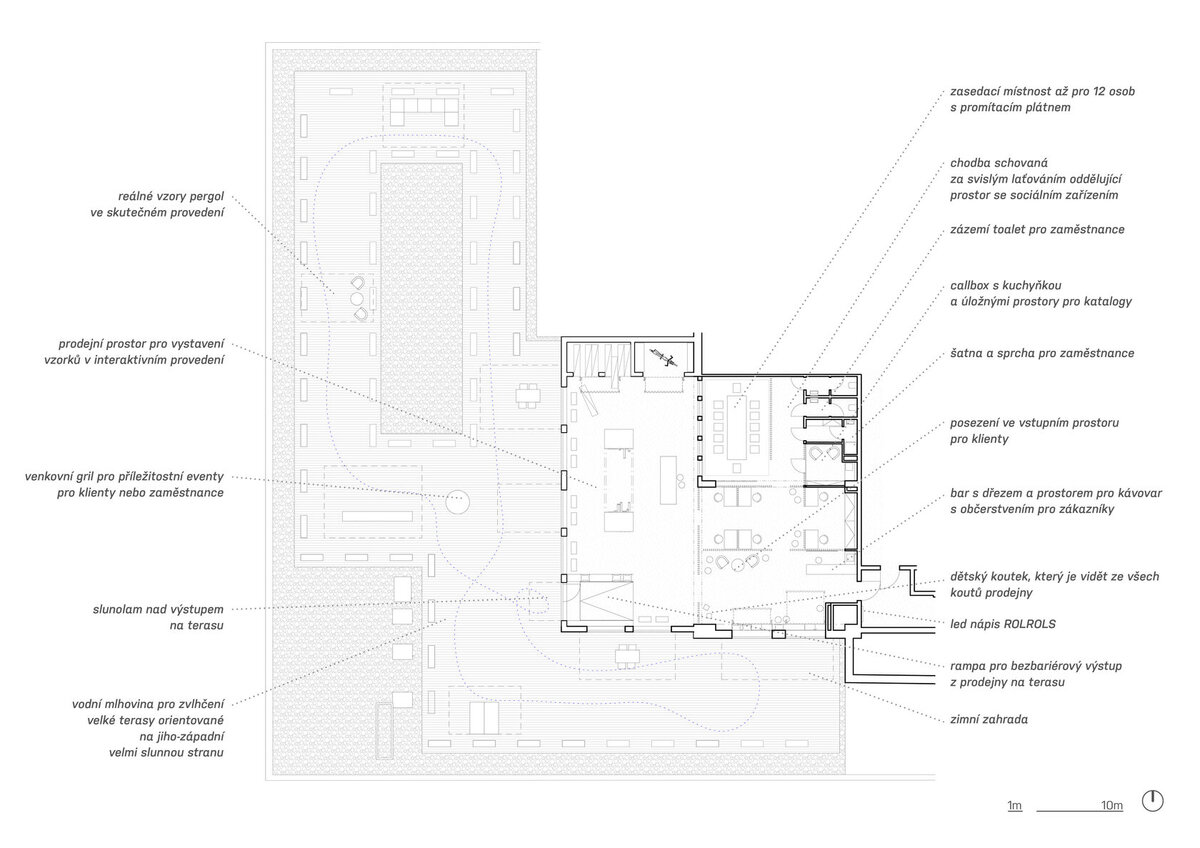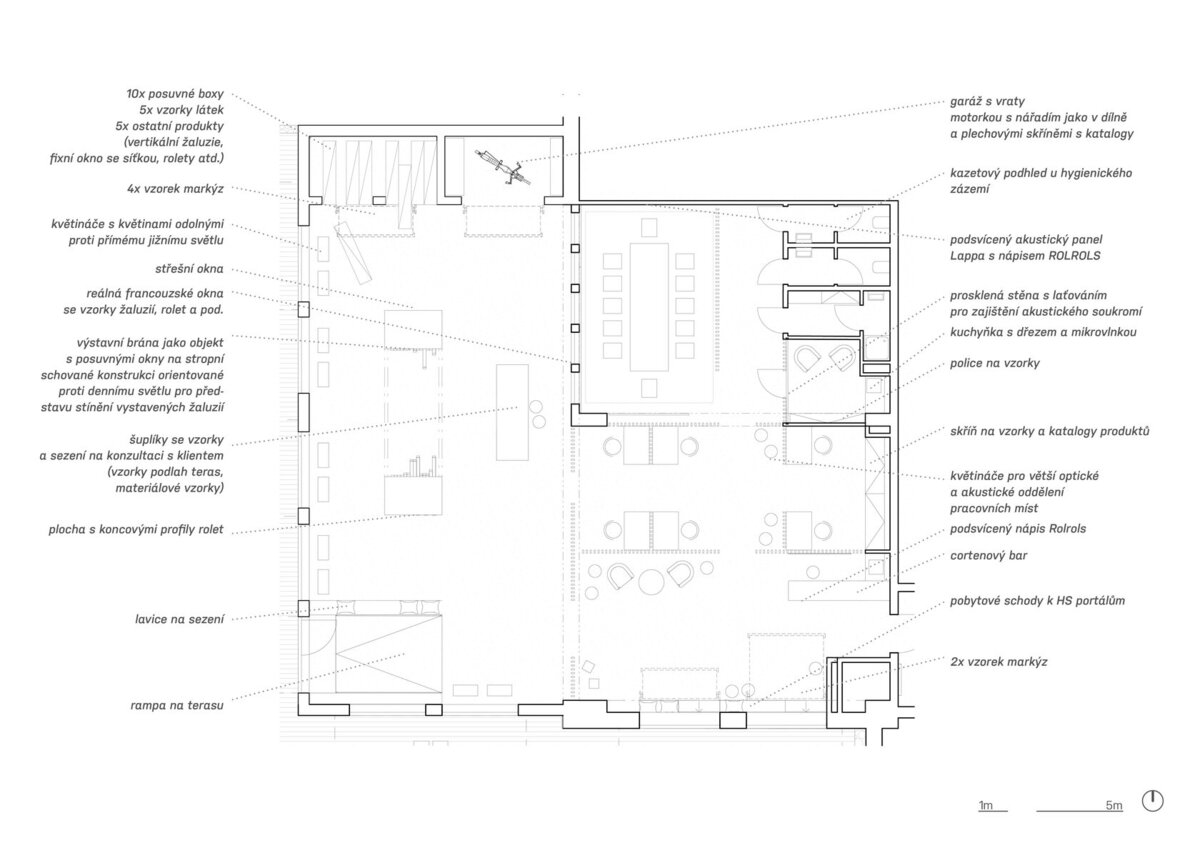| Author |
Ing. arch. Kornélia Dousková, Ing. arch. Barbora Říhová |
| Studio |
intuit architekti |
| Location |
OC Řepy Praha 17 |
| Collaborating professions |
Architekti |
| Investor |
Rolrols s.r.o. |
| Supplier |
Nábytek: Master&Master, Designville
Osvětlení: Pairam
Skleněné příčky: Kubín Sklo |
| Date of completion / approval of the project |
April 2023 |
| Fotograf |
Dalibor Hoffmeister |
The architectural design of the store is divided into two main functions located along the main axis: an area primarily for employees and an area for product presentation. The main axis extends from the entrance of the store to the exit to the terrace. This axis is highlighted by corten decor elements, including the reception, staircase with windowsills, and exit ramp.
The interior is divided using vertical wooden lattices that define individual spaces with their specific functions. These light dividing partitions, made of spruce, allow sufficient light into the workspaces, enabling employees to work in a pleasant environment. Importantly, the partitions' permeability allows employees to monitor who is moving within the interior, increasing security and privacy. For clients who wish to view products in larger numbers or with family, comfortable designer chairs are available. They can also sit on the windowsills, which offer a direct view of the terrace with pergolas. Consultations regarding shading products take place at a large island with drawers that store all necessary materials and controls. Employees have easy access to everything they need for a successful presentation of the offered assortment.
To better demonstrate how the individual shading products work, all items are placed directly on the store's windows. Additionally, there is a large box with real windows in the center of the store, allowing customers to explore different options and see how these products would look and function in their homes. In the design, we used the existing corrugated metal ceiling and left all the necessary equipment visible. The owners of Rolrols prefer an industrial style, so we worked with this exposed construction technique. The ventilation, pipes, and brackets are in white, while other elements are covered in white paint, creating an interesting contrast.
The lighting from Pairam was designed to best serve product presentation. The lights are also flexible, allowing easy adjustment and adaptation to changes in the store layout over time. The floor is made of practical screed, suitable for clients walking into the store with strollers or coming from the outdoor environment. This type of flooring is easy to maintain, which simplifies cleaning after rain or dirt. Throughout the day, employees remain in contact with the activity in the entire store because their workspaces are visually separated but still provide enough space for possible consultations with installers.
An integral part of the store is a meeting room for the entire Rolrols team, where organizational and educational meetings are held. This room is separated by French windows, which serve to present their automated products. To increase privacy or tranquility, the room can be completely darkened with a large curtain placed between the workspaces and the meeting area. Facilities for employees include restrooms, a shower, and a small kitchenette. For private calls, a room behind glass doors is available.
Products are presented in two forms: real and interactive. The real presentation shows products in typical household situations, such as a pergola on the terrace or an outdoor window with blinds. The interactive presentation includes playful elements, like samples of retractable boxes or drawers. This way, customers can better imagine how these products will look and function in their home environment. Overall, the architectural design of the store is engaging and functional, satisfying the needs of both employees and clients. The elegant design and innovative product presentation create an interesting and pleasant environment that supports sales and reflects the owners' desire for an industrial style.
Green building
Environmental certification
| Type and level of certificate |
-
|
Water management
| Is rainwater used for irrigation? |
|
| Is rainwater used for other purposes, e.g. toilet flushing ? |
|
| Does the building have a green roof / facade ? |
|
| Is reclaimed waste water used, e.g. from showers and sinks ? |
|
The quality of the indoor environment
| Is clean air supply automated ? |
|
| Is comfortable temperature during summer and winter automated? |
|
| Is natural lighting guaranteed in all living areas? |
|
| Is artificial lighting automated? |
|
| Is acoustic comfort, specifically reverberation time, guaranteed? |
|
| Does the layout solution include zoning and ergonomics elements? |
|
Principles of circular economics
| Does the project use recycled materials? |
|
| Does the project use recyclable materials? |
|
| Are materials with a documented Environmental Product Declaration (EPD) promoted in the project? |
|
| Are other sustainability certifications used for materials and elements? |
|
Energy efficiency
| Energy performance class of the building according to the Energy Performance Certificate of the building |
|
| Is efficient energy management (measurement and regular analysis of consumption data) considered? |
|
| Are renewable sources of energy used, e.g. solar system, photovoltaics? |
|
Interconnection with surroundings
| Does the project enable the easy use of public transport? |
|
| Does the project support the use of alternative modes of transport, e.g cycling, walking etc. ? |
|
| Is there access to recreational natural areas, e.g. parks, in the immediate vicinity of the building? |
|
