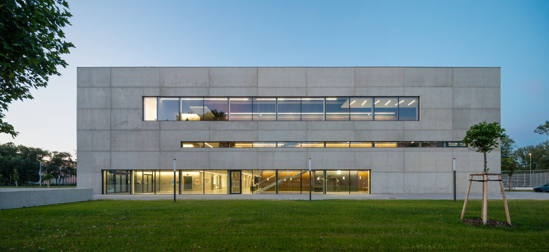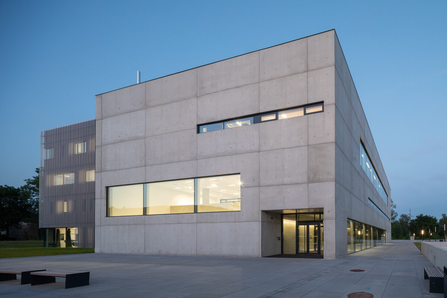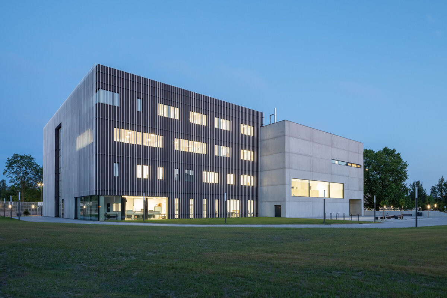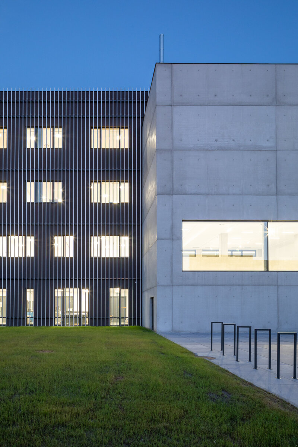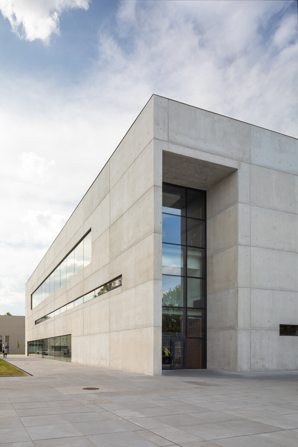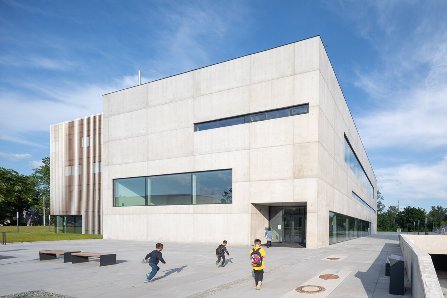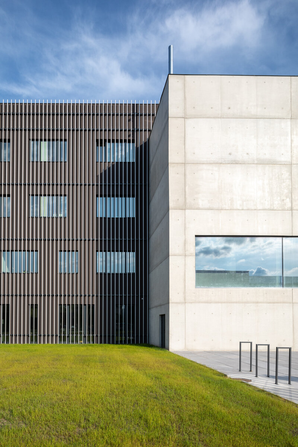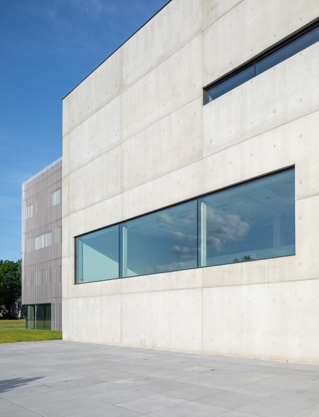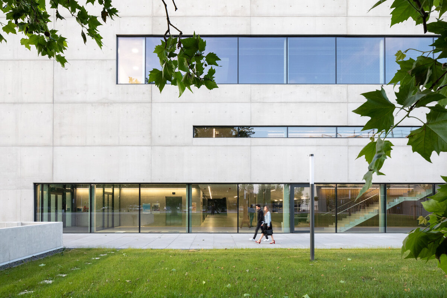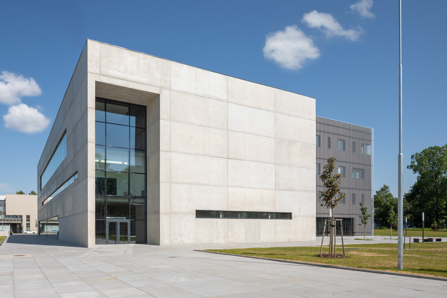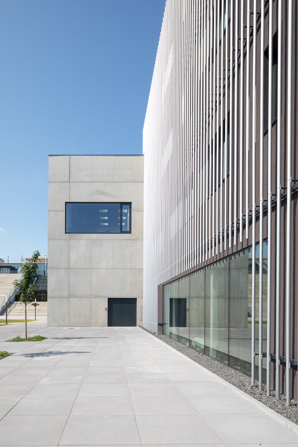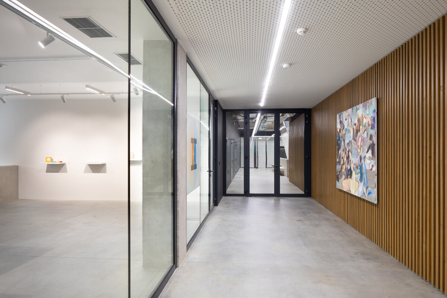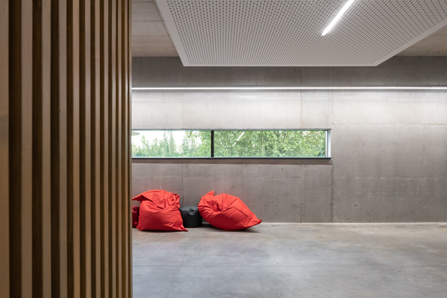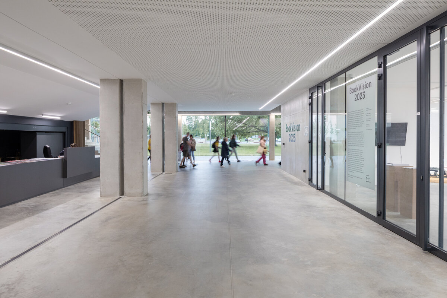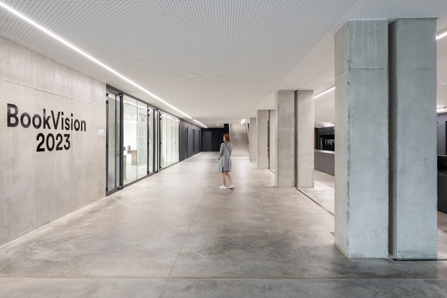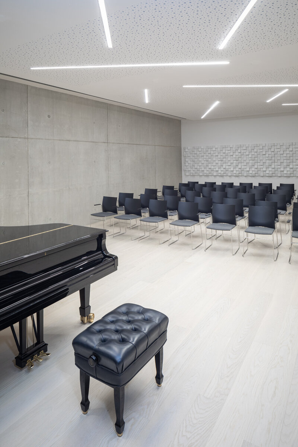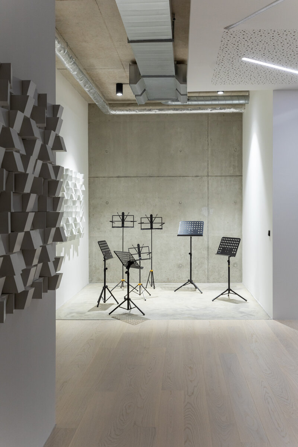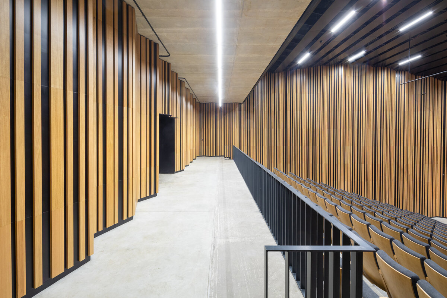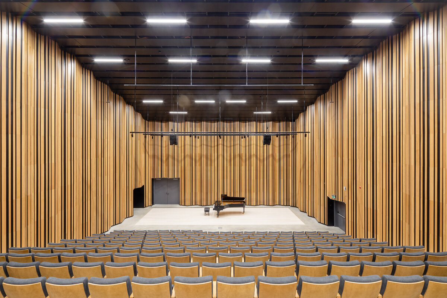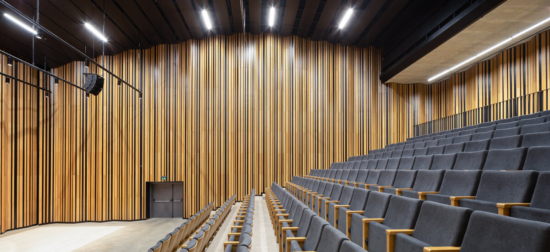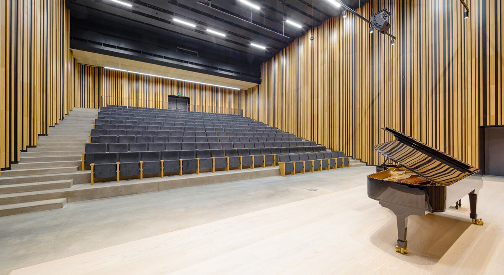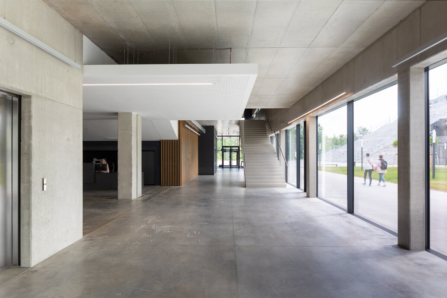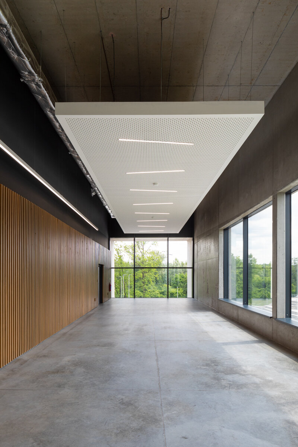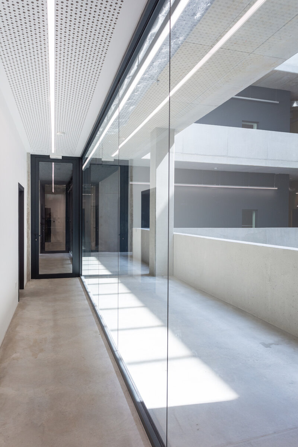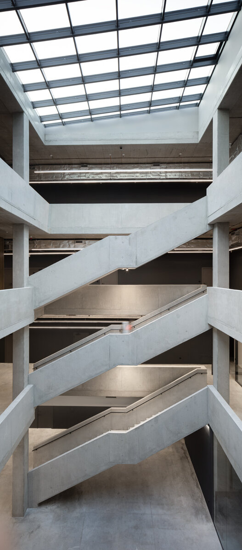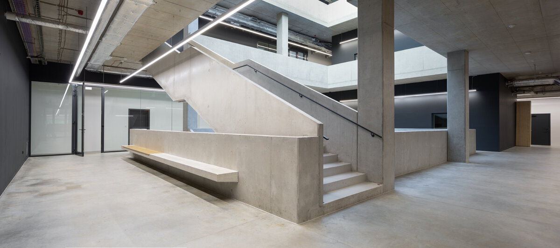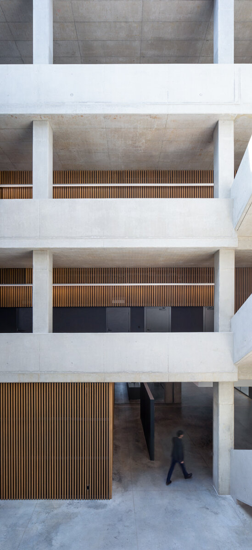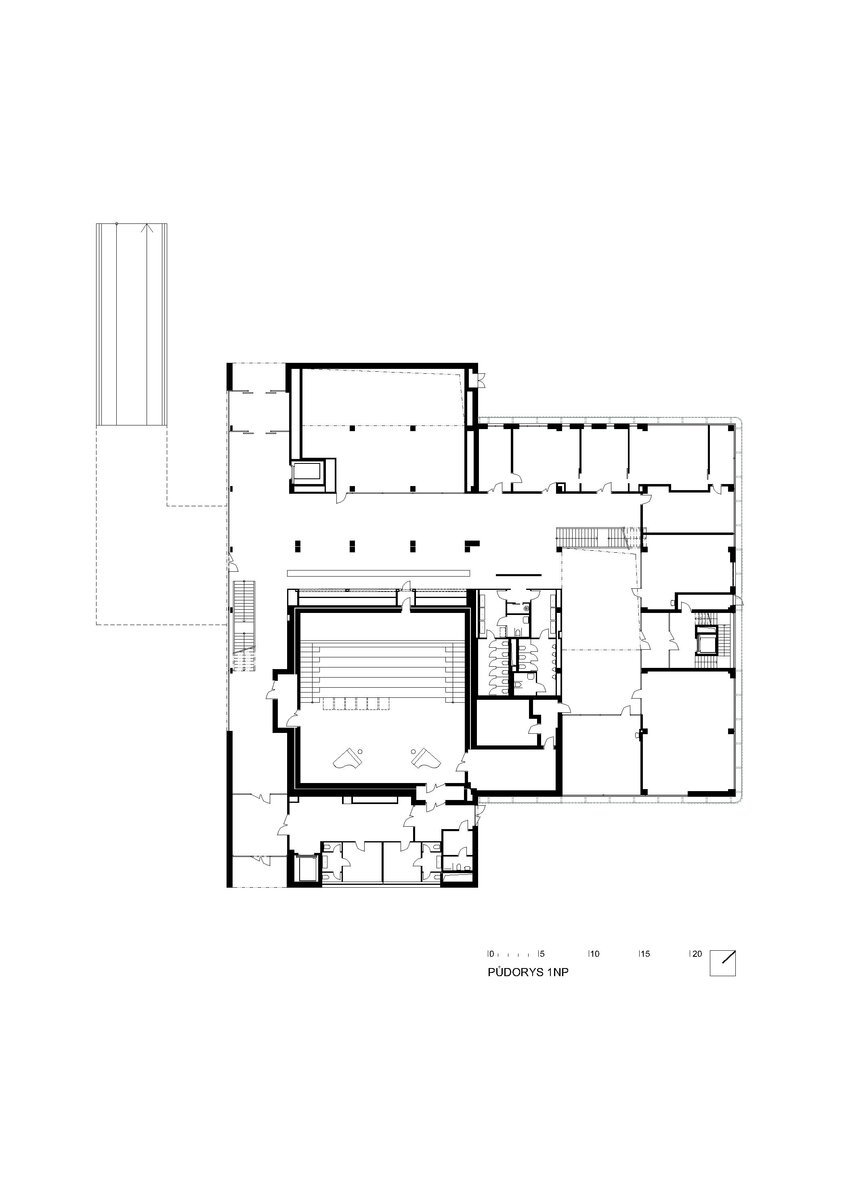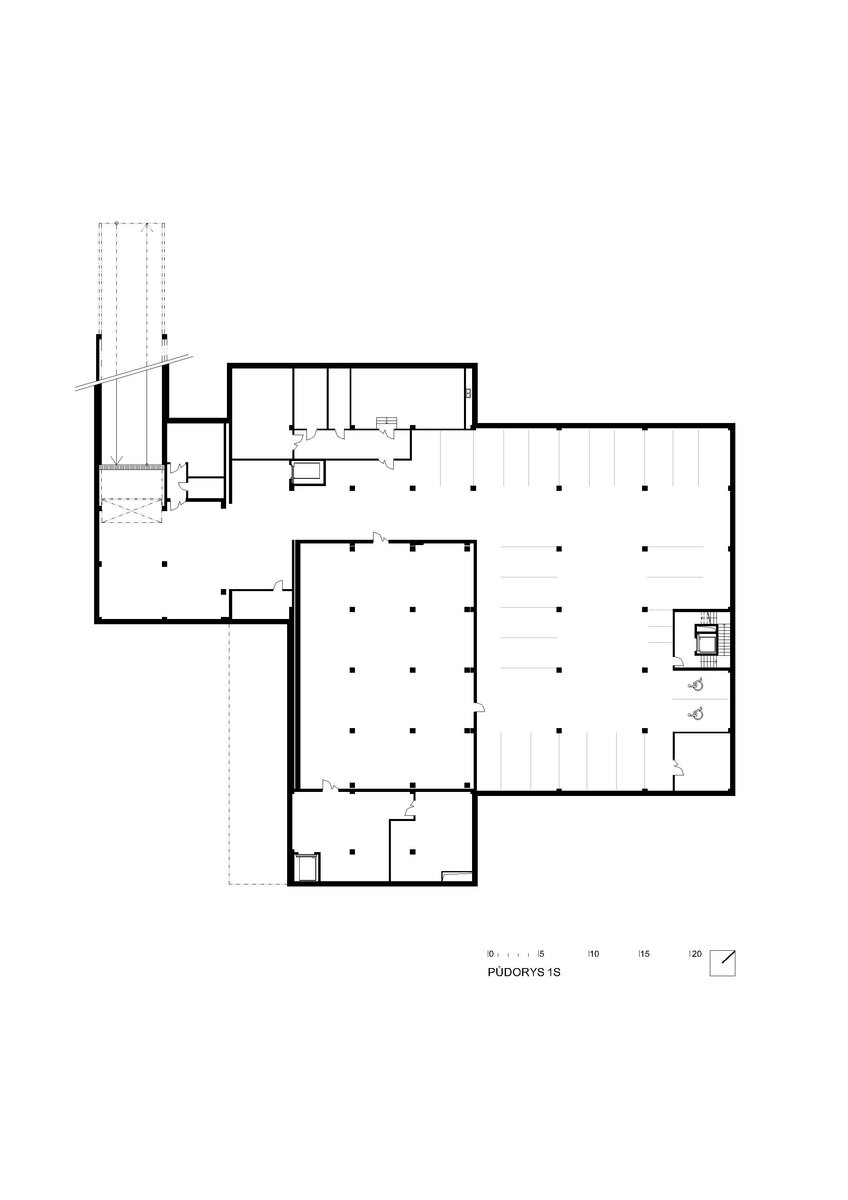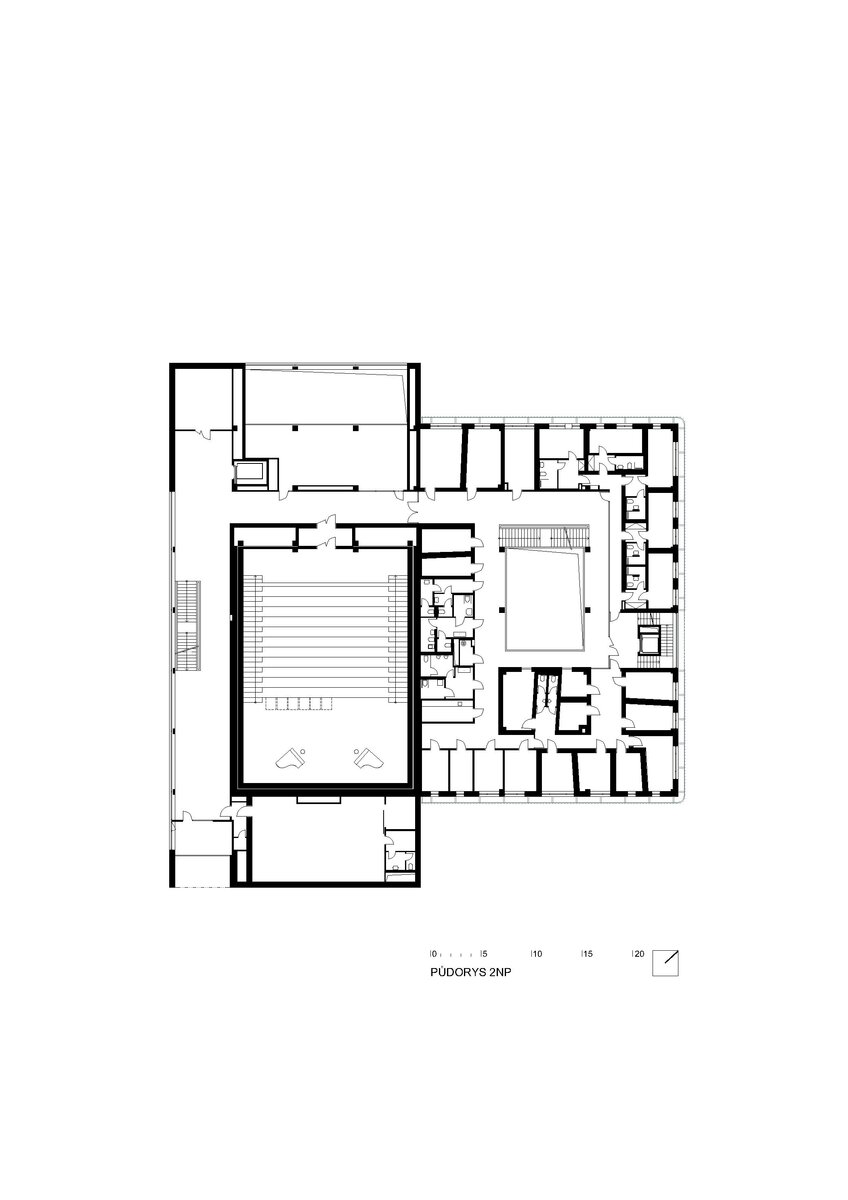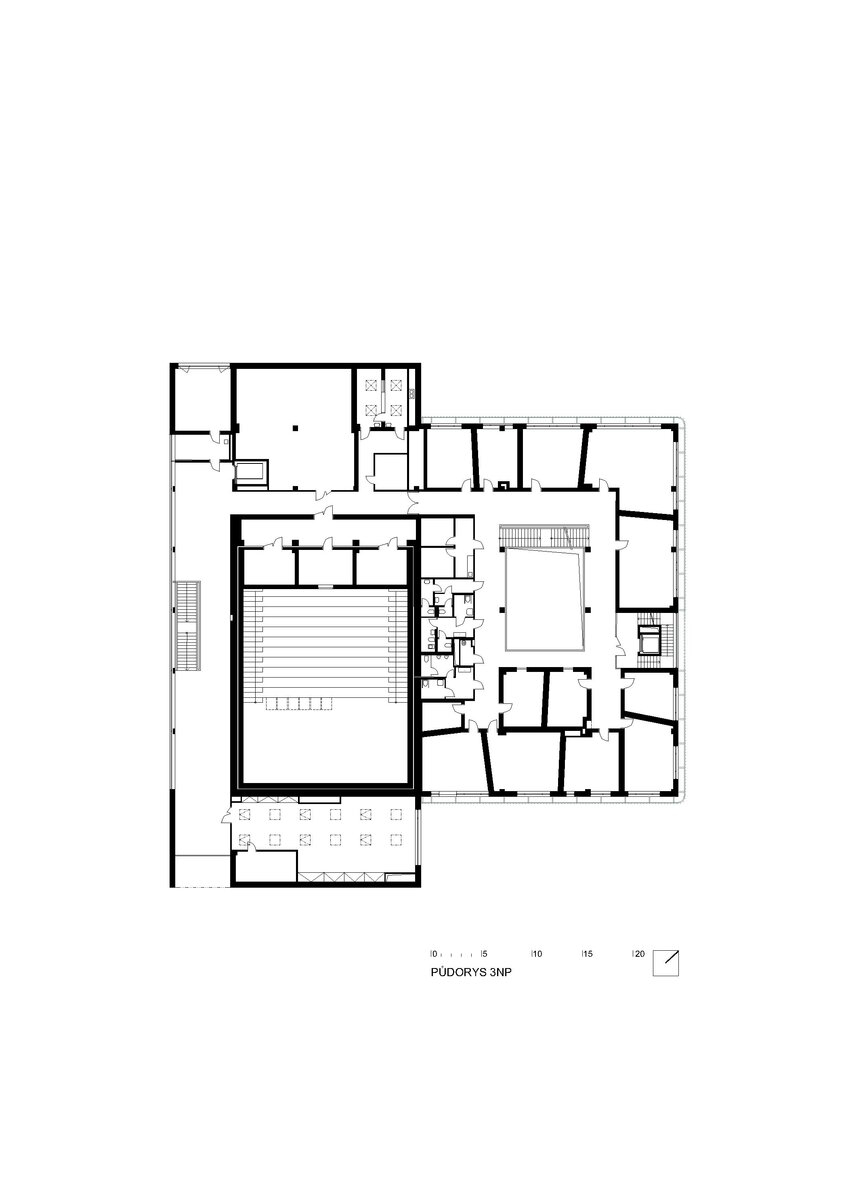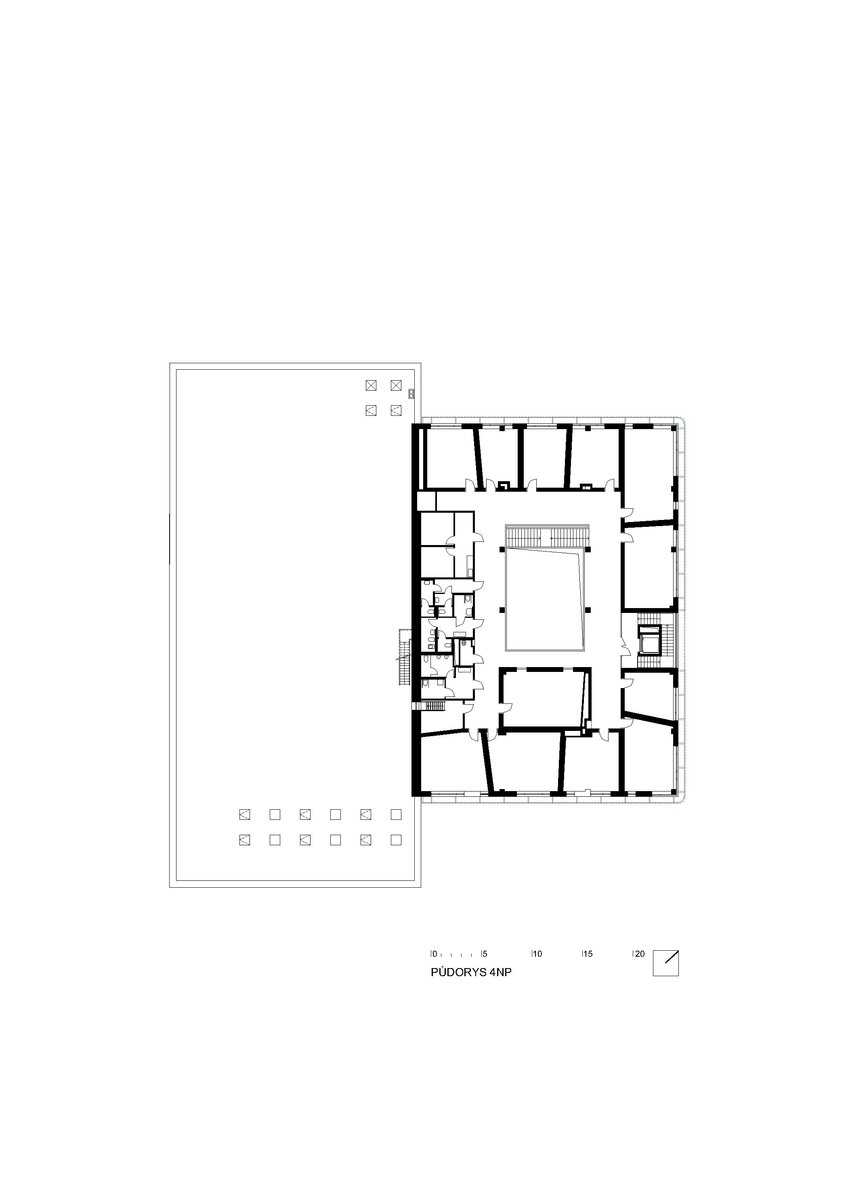| Author |
Martin Lampa, Michaela Mrázová, Ondřej Králík, Jana Eliášová, Veronika Bezděková, Hana Petříková |
| Studio |
Kamil Mrva architects, s.r.o. |
| Location |
Moravská Ostrava 3398, 702 00 Ostrava - Moravská Ostrava, Česko |
| Collaborating professions |
KANIA a.s., Ondřej Fabián, Pavla Olšáková - Projektant |
| Investor |
Ostravská univerzita, Fakulta Umění |
| Supplier |
IPS Třinec, a.s, stavbyvedoucí Robin Humelič |
| Date of completion / approval of the project |
January 2023 |
| Fotograf |
Studio Toast, Libor Stavjaník |
Our studio Kamil Mrva Architects was approached, during the design and management stage, of the proposed redesign of both the exterior and the interior space, of the Faculty of Arts building. The original design by architect Sládeček had been revised by KANIA a.s.
This third largest city in the Czech Republic deserves a dignified building for this important education discipline. “Good architecture is always the result of a good civilization, without art and architecture our civilization has no soul.” Frank Lloyd Wright, 1940.
There are two building. First, a concrete cube with a concert hall, with natural materials and exposed construction, reflecting the intellectual dignity of educating art students. Perimeter walls made of double-sided exposed concrete, completed with windows of various shapes and sizes, according to the given functions of the building. In the entrance lobby is a reception with a gallery and space for graphic design, and support services. Illuminated white gallery GAFU [Gallery of Arts Faculty] is intended for the students, alumni and the wider arts-minded public. Upstairs is an exhibition space with views of Ostrava city center.
.
The second building has stone and brick walls with and a hanging tubular façade
that responds to the melodies emanating from the faculty of music. During performances, a colourful interactive lighting is designed to interact with the music in the concert hall. The metal construction is a reminder of the local industrial activity and at the same time their appearance brings to mind musical instruments. An open atrium with a glass roof is created at the centre, allowing for communications between classrooms and auditoria, which are equipped with sound damping acoustics. There are also 24/7 rehearsal rooms, and, on the ground floor, glass auditoria in direct contact with the campus surroundings.
The interior of the entire complex is minimalist, a blank canvas to showcase art works produced by students and graduates, inside and outside of the building. At the heart of the building is a chamber concert hall, designed with nature in mind, with special spatial and surface acoustics. Between the two new faculty buildings is now a park, with a historic plane tree at its core.
Green building
Environmental certification
| Type and level of certificate |
-
|
Water management
| Is rainwater used for irrigation? |
|
| Is rainwater used for other purposes, e.g. toilet flushing ? |
|
| Does the building have a green roof / facade ? |
|
| Is reclaimed waste water used, e.g. from showers and sinks ? |
|
The quality of the indoor environment
| Is clean air supply automated ? |
|
| Is comfortable temperature during summer and winter automated? |
|
| Is natural lighting guaranteed in all living areas? |
|
| Is artificial lighting automated? |
|
| Is acoustic comfort, specifically reverberation time, guaranteed? |
|
| Does the layout solution include zoning and ergonomics elements? |
|
Principles of circular economics
| Does the project use recycled materials? |
|
| Does the project use recyclable materials? |
|
| Are materials with a documented Environmental Product Declaration (EPD) promoted in the project? |
|
| Are other sustainability certifications used for materials and elements? |
|
Energy efficiency
| Energy performance class of the building according to the Energy Performance Certificate of the building |
B
|
| Is efficient energy management (measurement and regular analysis of consumption data) considered? |
|
| Are renewable sources of energy used, e.g. solar system, photovoltaics? |
|
Interconnection with surroundings
| Does the project enable the easy use of public transport? |
|
| Does the project support the use of alternative modes of transport, e.g cycling, walking etc. ? |
|
| Is there access to recreational natural areas, e.g. parks, in the immediate vicinity of the building? |
|
