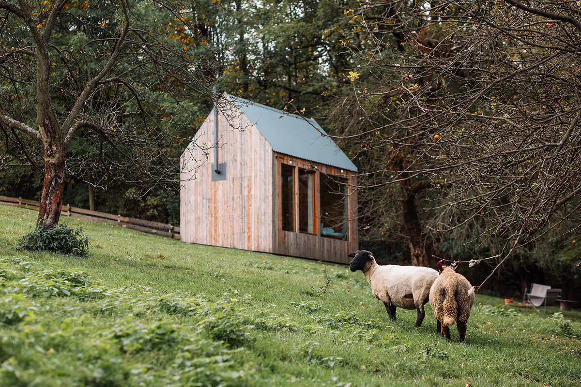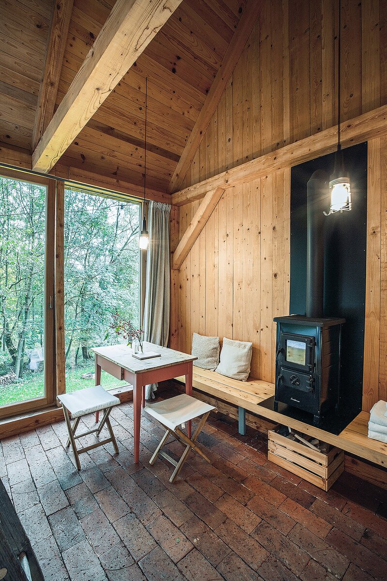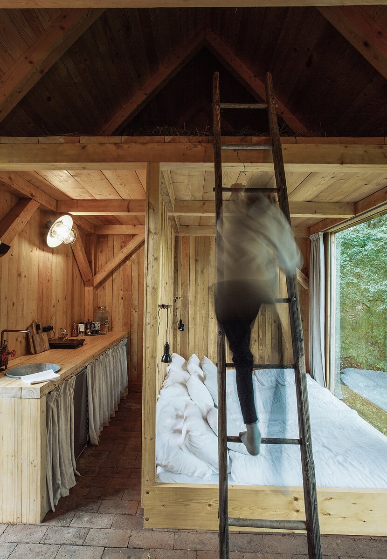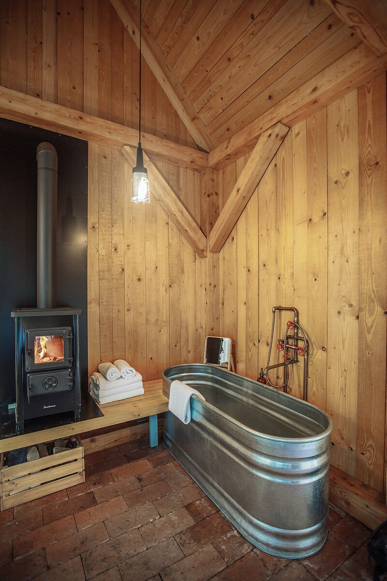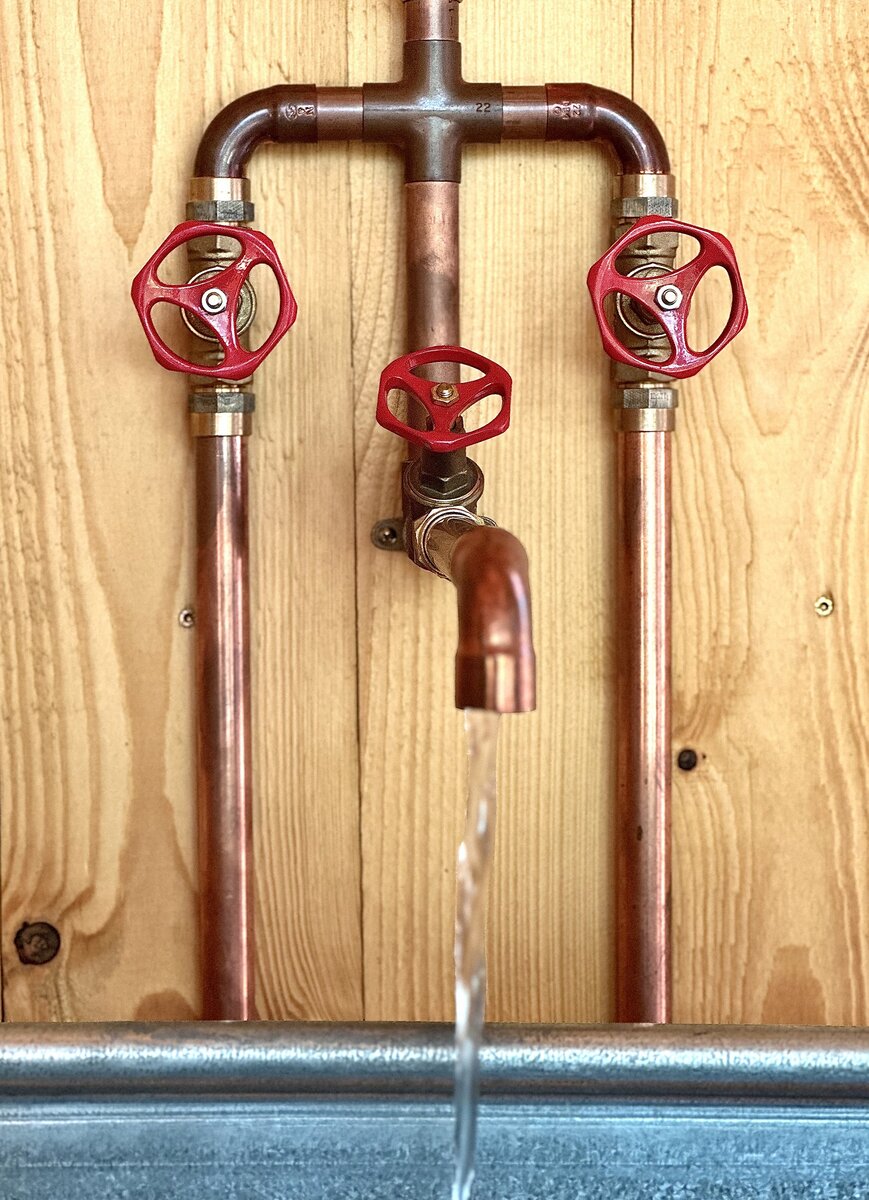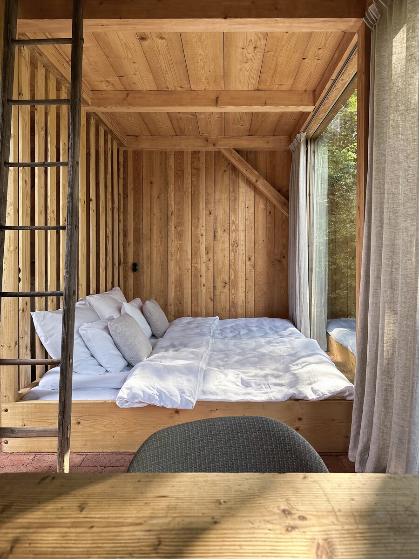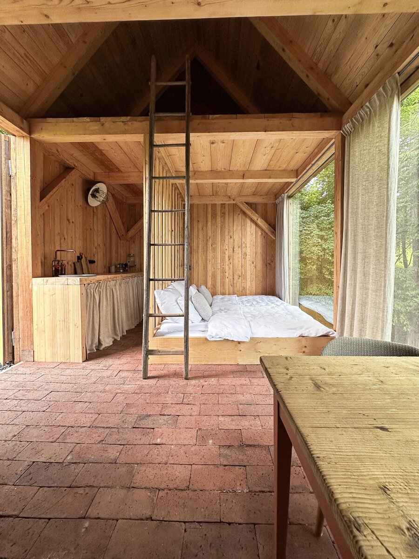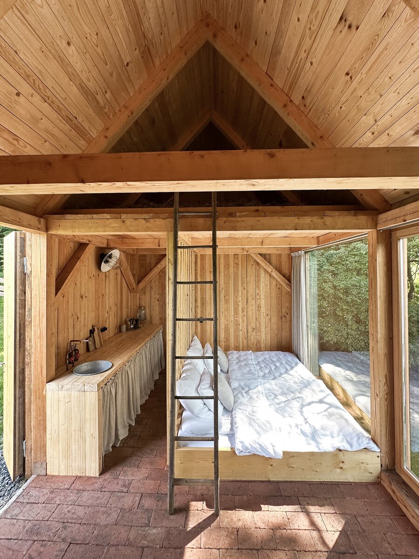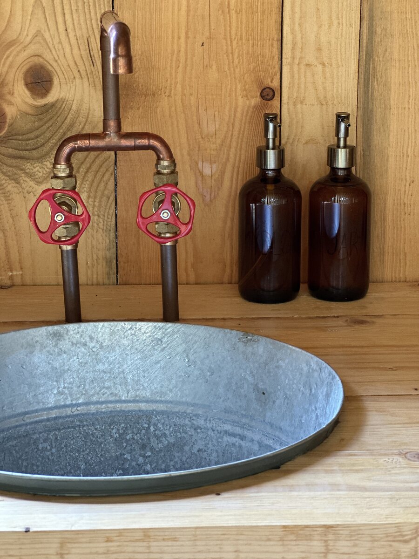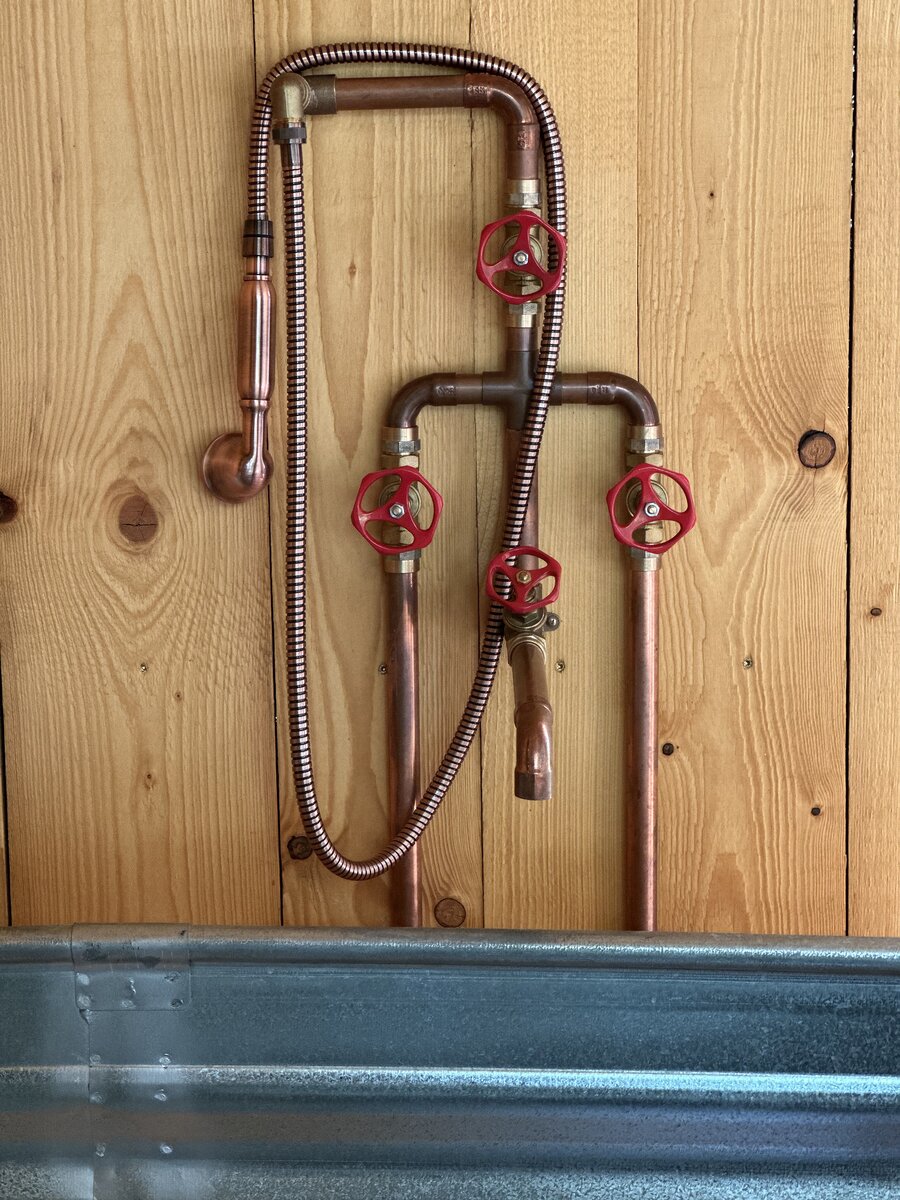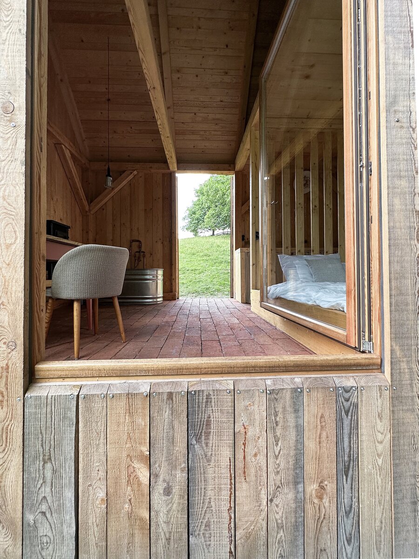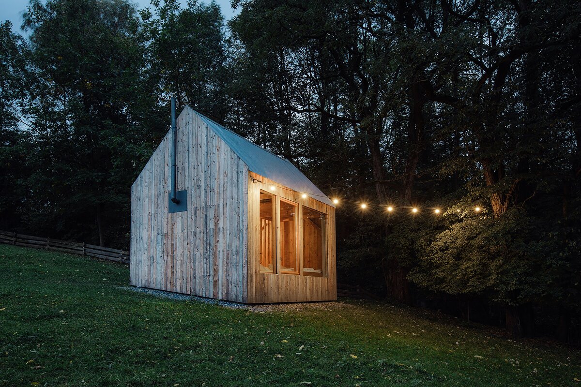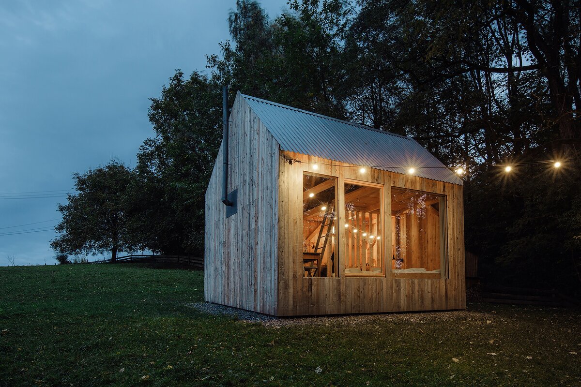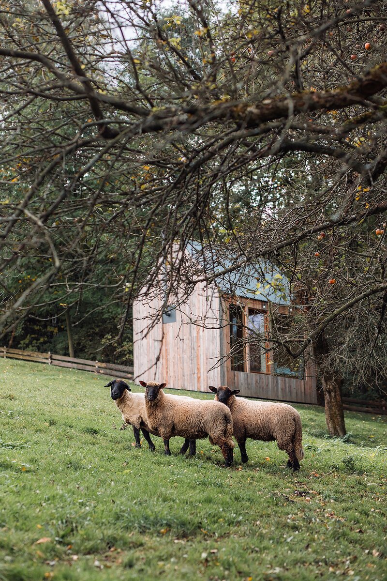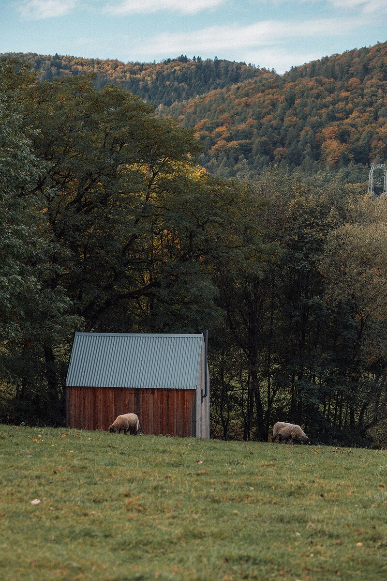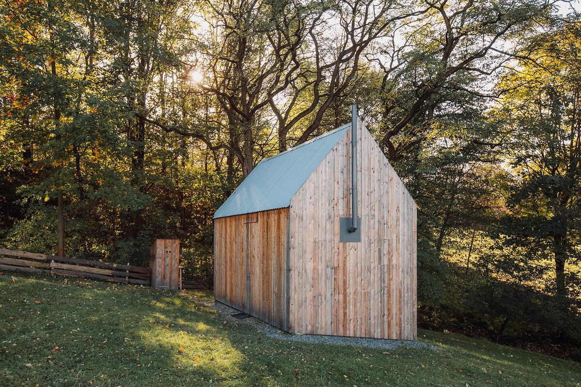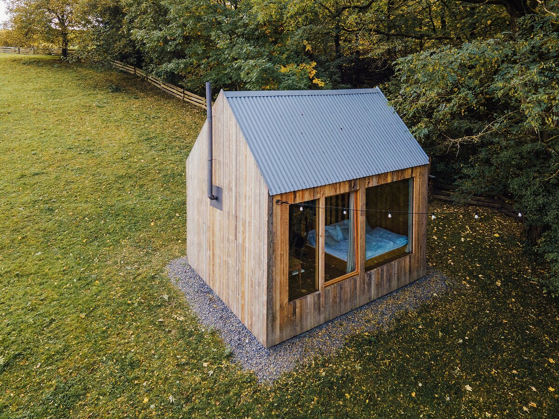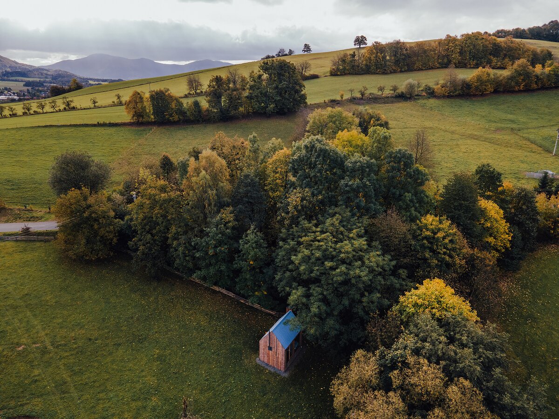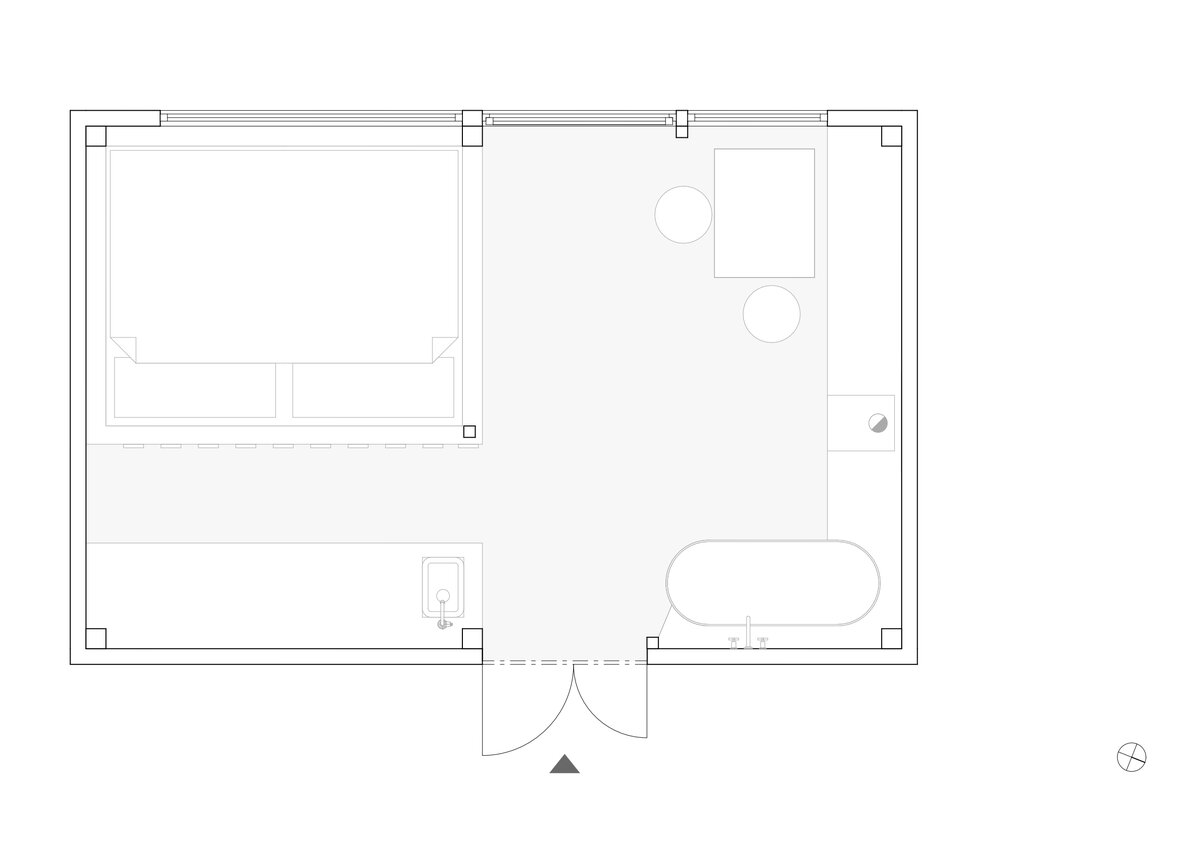| Author |
Ing. arch. Romana Mališ Bílková |
| Studio |
RMBA Architekti |
| Location |
Parc. č. 3815/13 v k.ú. Měrkovice |
| Investor |
Rodinná farma Měrkovice s.r.o. |
| Supplier |
Ondřej Eliáš |
| Date of completion / approval of the project |
July 2023 |
| Fotograf |
Ing. arch. Romana Mališ Bílková |
A small project with a large overlap - we knew from the beginning that a unique place deserves a small but unique building. Under the old acacia tree, in the meadow where the sheep graze, a small barn was created, which is used as glamping housing. Outside the tourist season, the barn is used for agricultural purposes.
The construction was carried out directly by the owners - farmers, with their friends. Great emphasis was placed on the environmental friendliness of the project. Therefore, a lot of so-called second-hand materials and equipment were used.
Simplicity and surprising elements and details combined with large-scale glazing and connection with nature is what characterizes this building to the maximum.
The wooden structure is made of spruce and larch brushed lumber, in a classic shape, but with a surprising interior and use.
In the barn you will find everything you need for a short (or longer) stay. The open space is dominated by a large bed, the mattress of which is placed on hay. Behind the wooden screen wall you will find a minimalist kitchen. On the opposite gable, there is a wooden bench that goes up to the stove and a galvanized tub (shepherd's watering hole). On the mezzanine floor under the roof, there is a freely stored pile of hay, which encourages overnight guests to experience an overnight stay, like at grandma's barn.
You will find old attic tiles on the floor, the kitchen unit has a galvanized sink (made from laver) and the hay bed is covered with white linen blankets and pillows.
Green building
Environmental certification
| Type and level of certificate |
-
|
Water management
| Is rainwater used for irrigation? |
|
| Is rainwater used for other purposes, e.g. toilet flushing ? |
|
| Does the building have a green roof / facade ? |
|
| Is reclaimed waste water used, e.g. from showers and sinks ? |
|
The quality of the indoor environment
| Is clean air supply automated ? |
|
| Is comfortable temperature during summer and winter automated? |
|
| Is natural lighting guaranteed in all living areas? |
|
| Is artificial lighting automated? |
|
| Is acoustic comfort, specifically reverberation time, guaranteed? |
|
| Does the layout solution include zoning and ergonomics elements? |
|
Principles of circular economics
| Does the project use recycled materials? |
|
| Does the project use recyclable materials? |
|
| Are materials with a documented Environmental Product Declaration (EPD) promoted in the project? |
|
| Are other sustainability certifications used for materials and elements? |
|
Energy efficiency
| Energy performance class of the building according to the Energy Performance Certificate of the building |
G
|
| Is efficient energy management (measurement and regular analysis of consumption data) considered? |
|
| Are renewable sources of energy used, e.g. solar system, photovoltaics? |
|
Interconnection with surroundings
| Does the project enable the easy use of public transport? |
|
| Does the project support the use of alternative modes of transport, e.g cycling, walking etc. ? |
|
| Is there access to recreational natural areas, e.g. parks, in the immediate vicinity of the building? |
|
