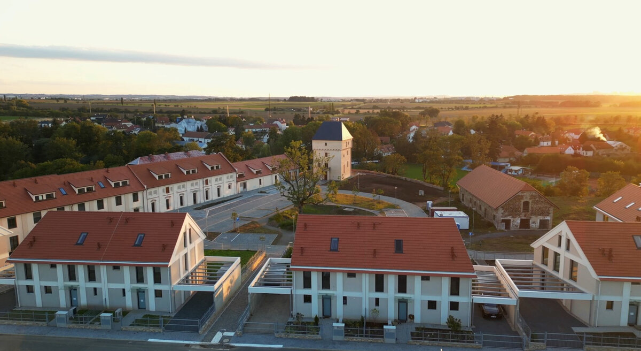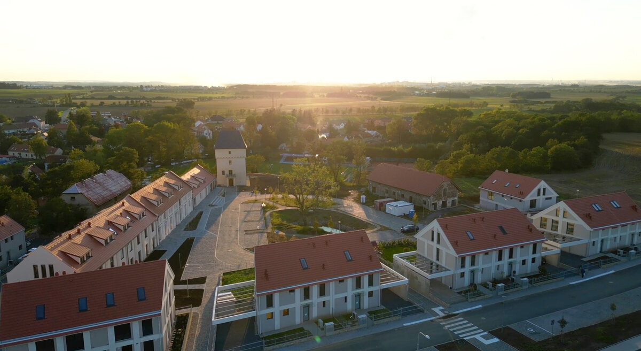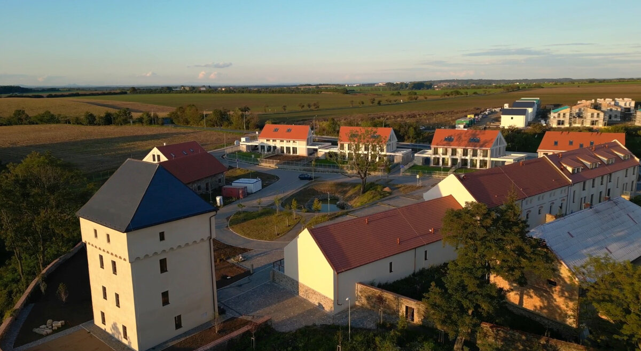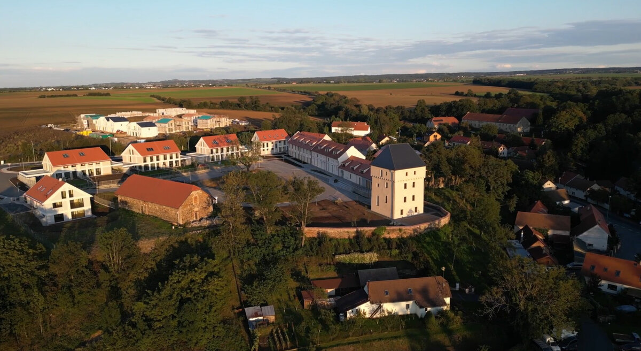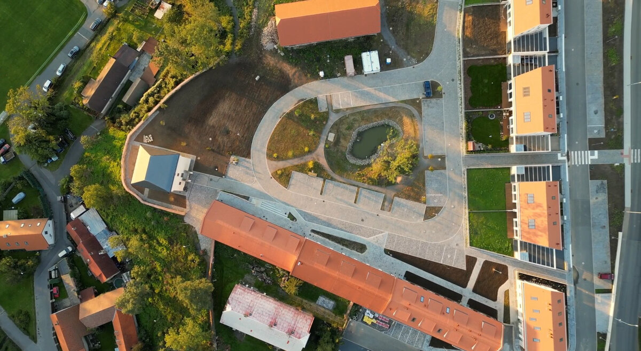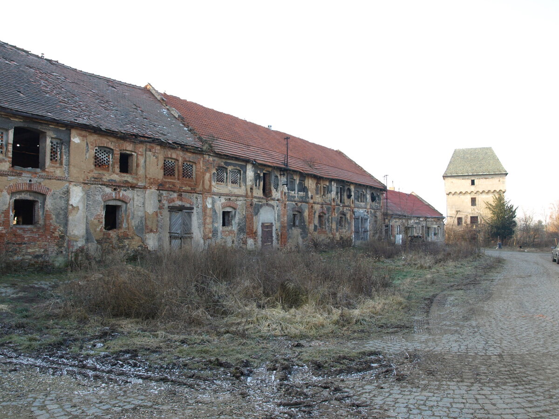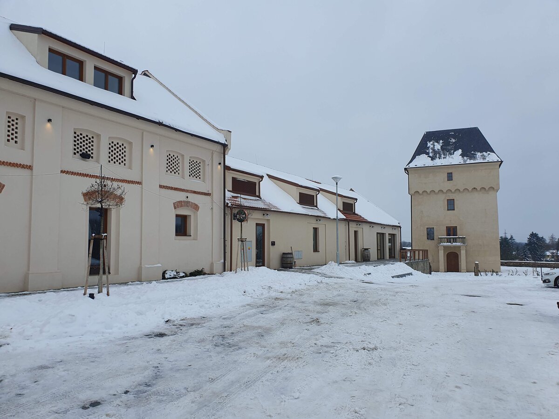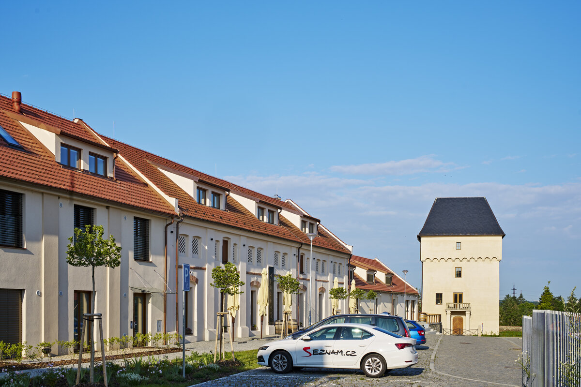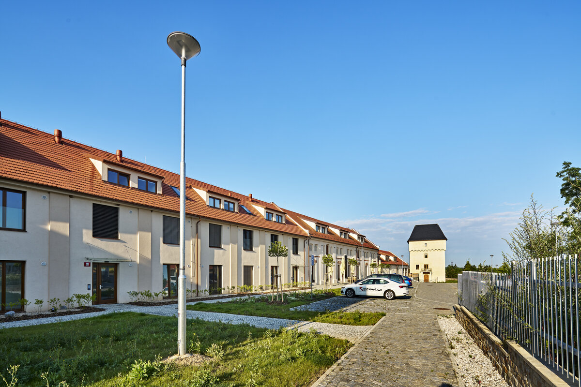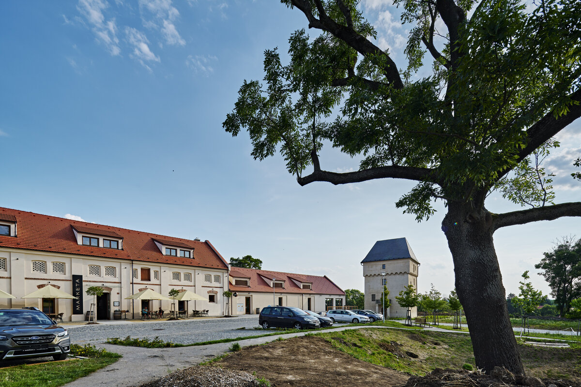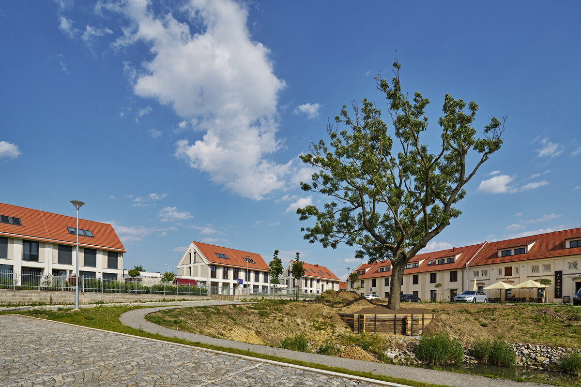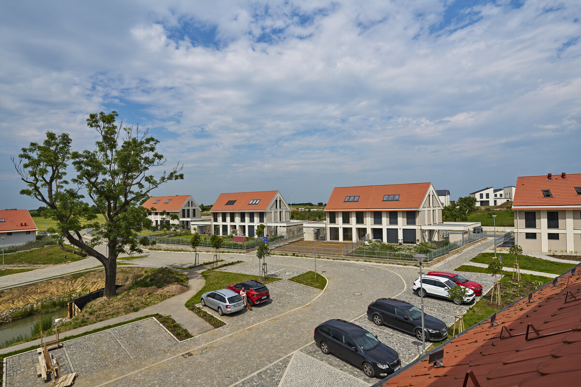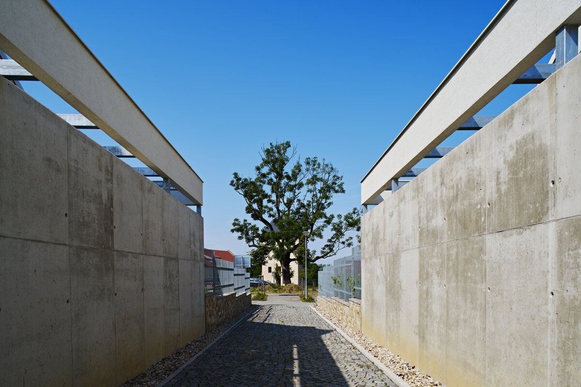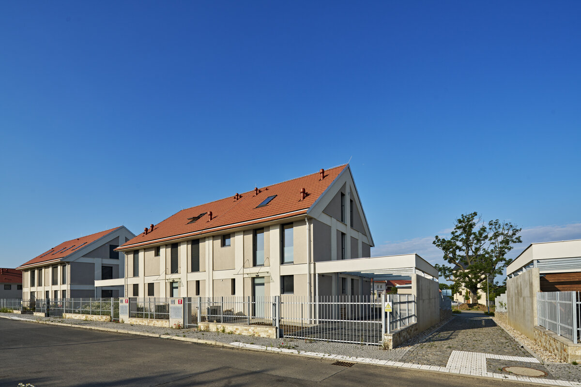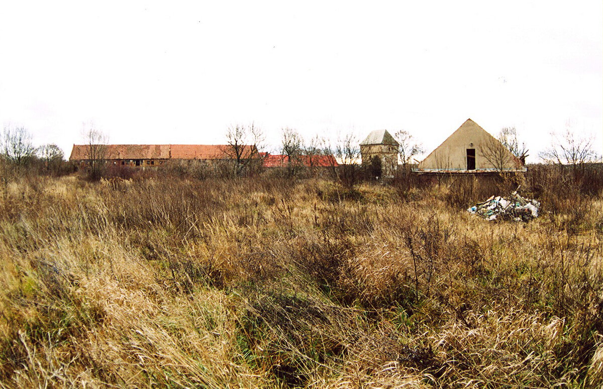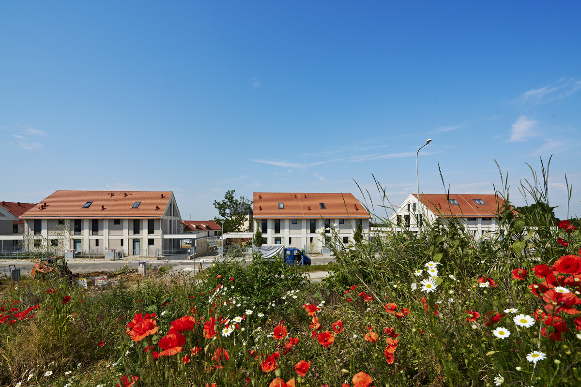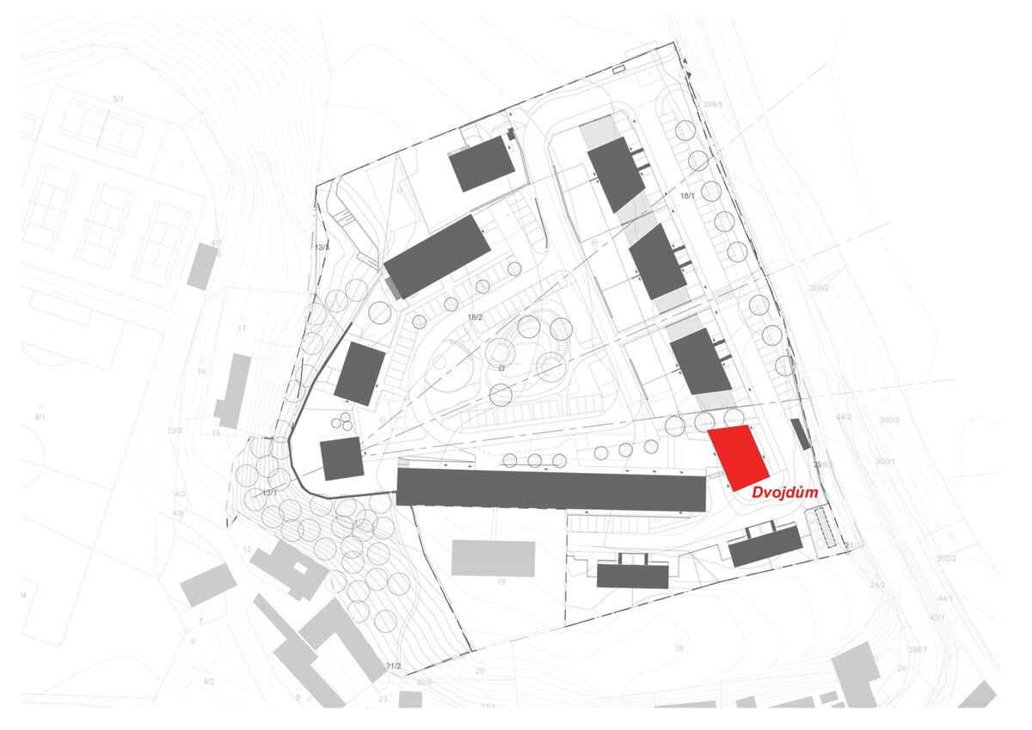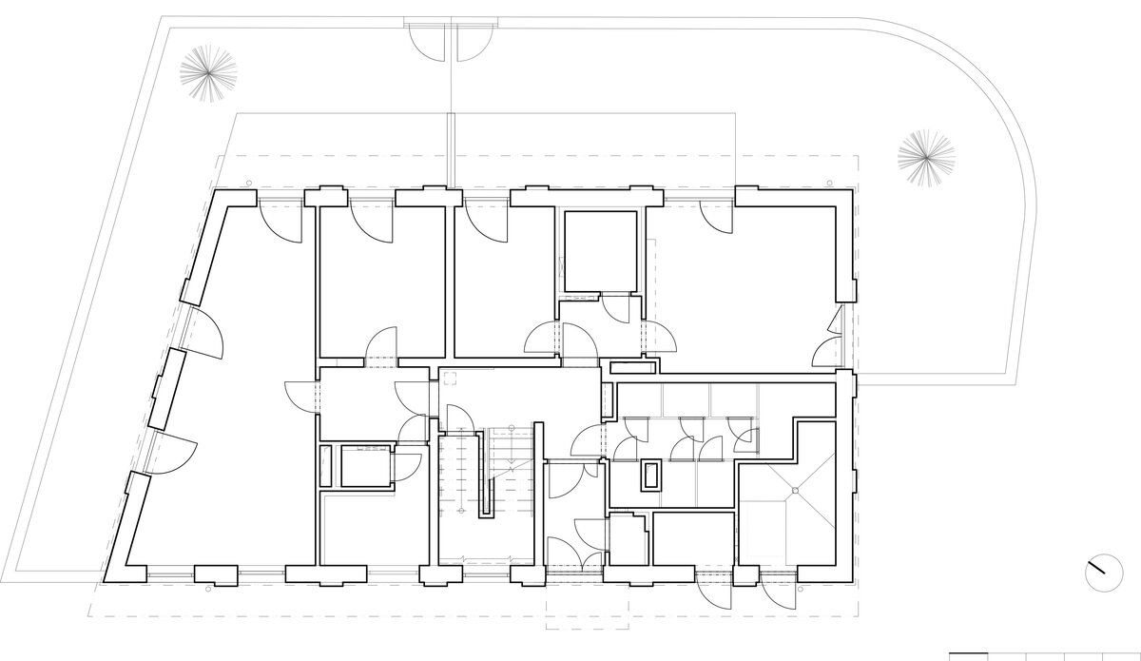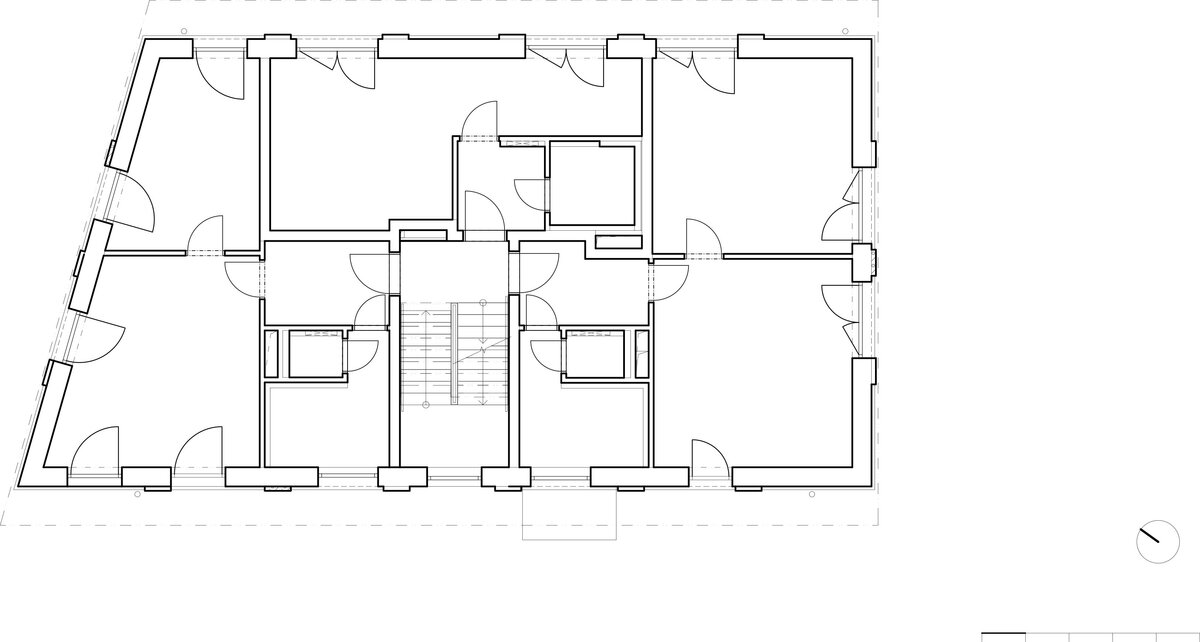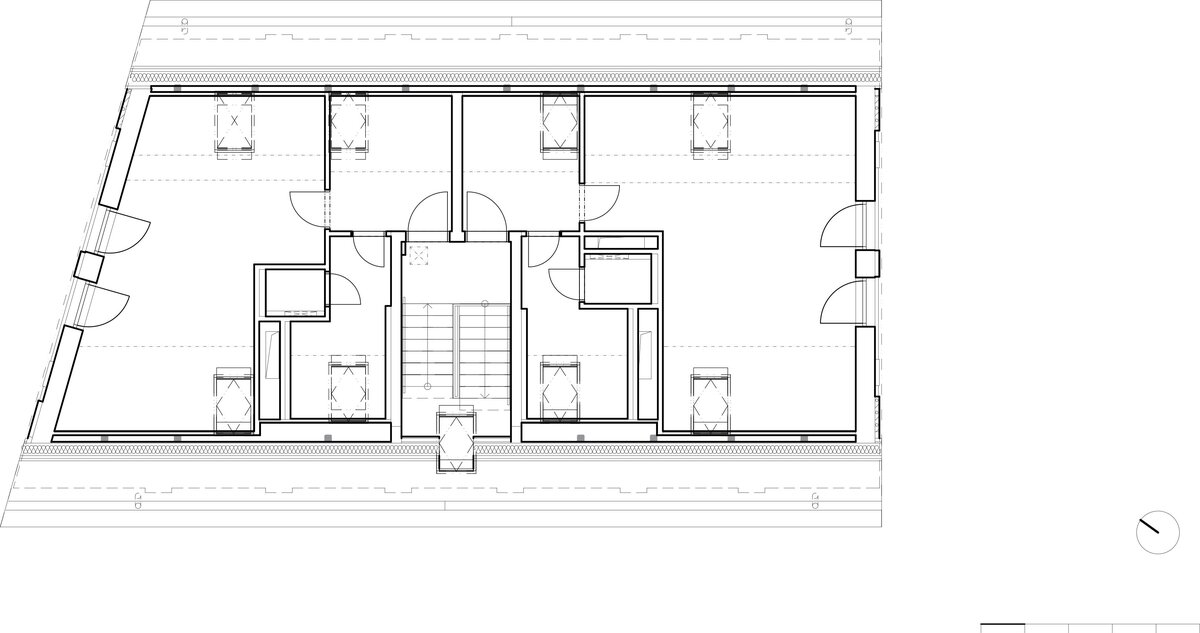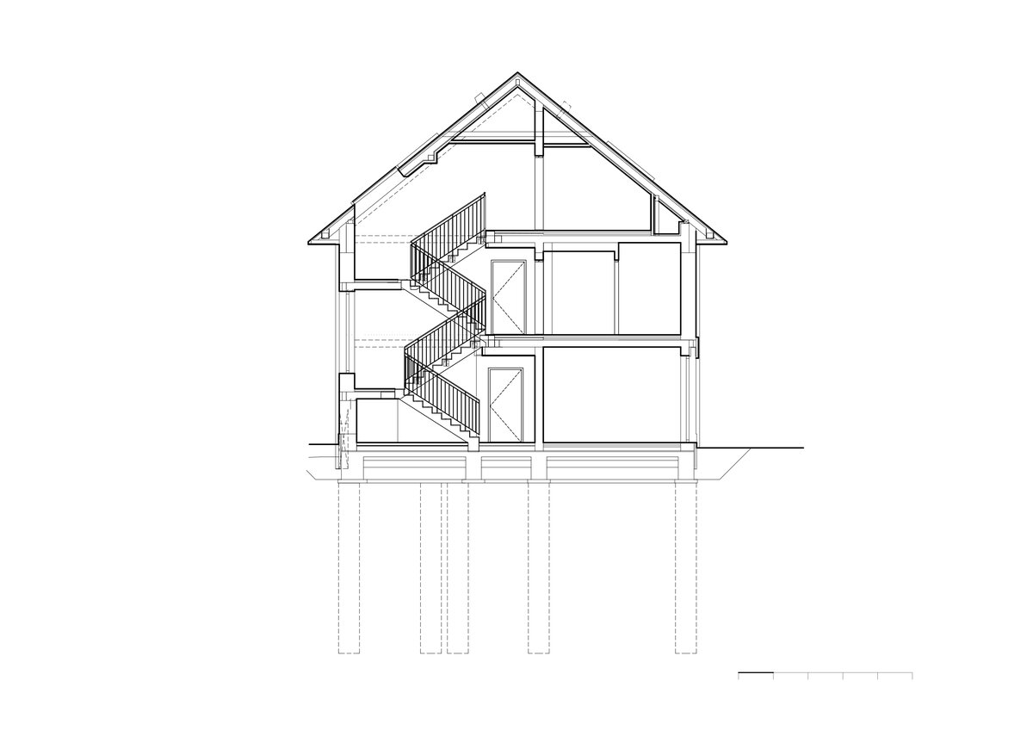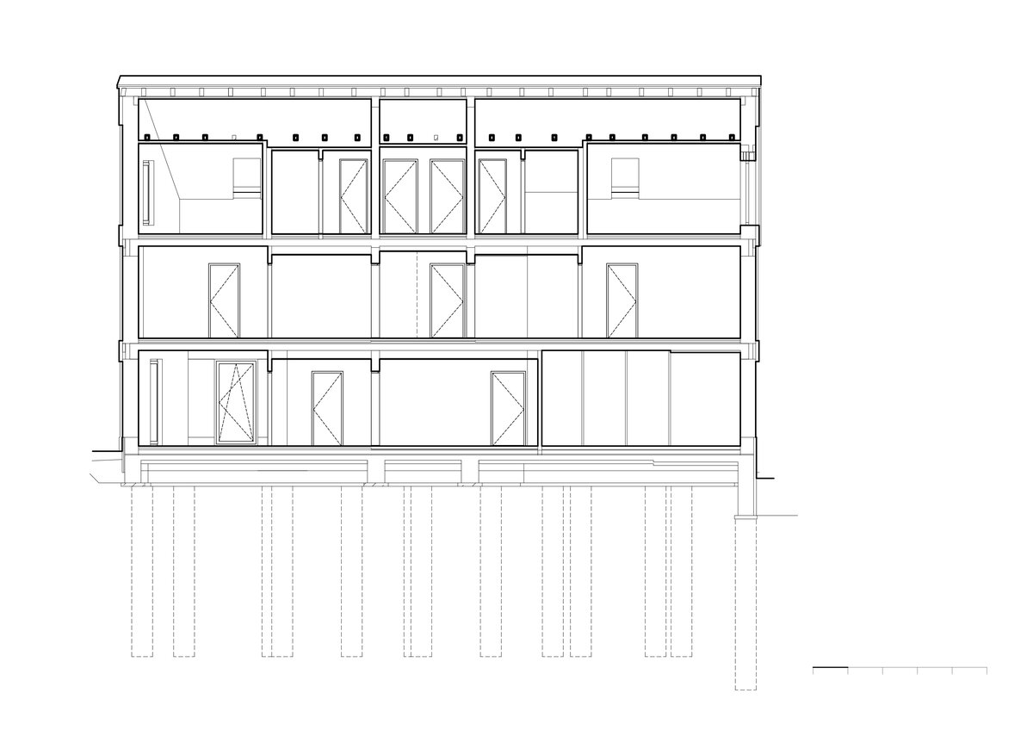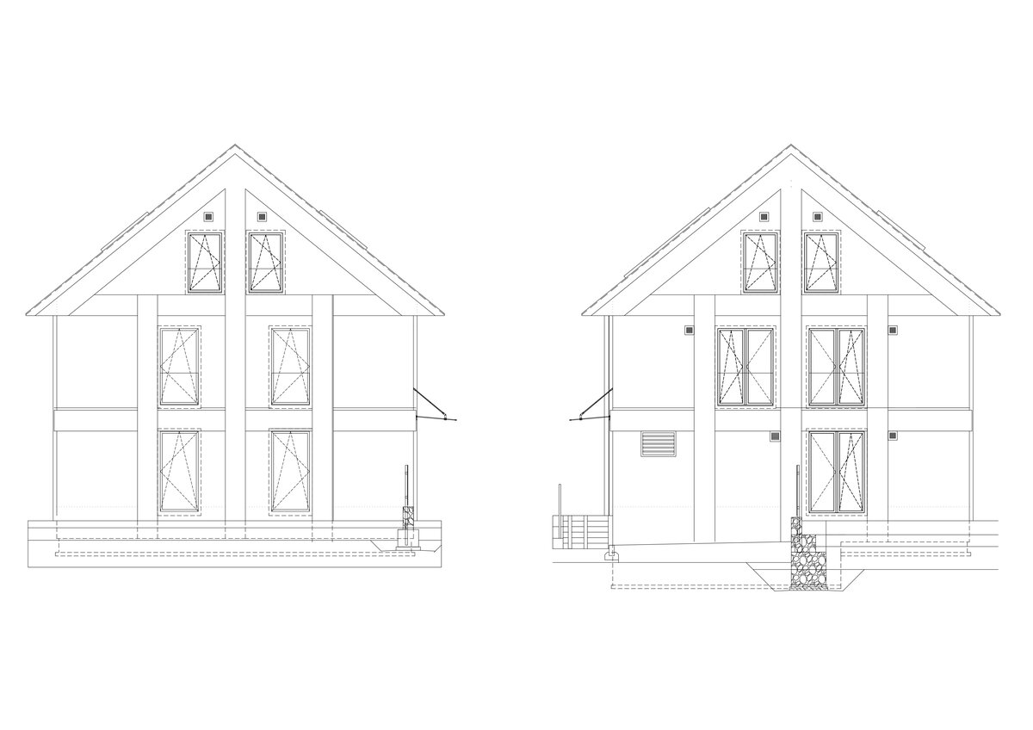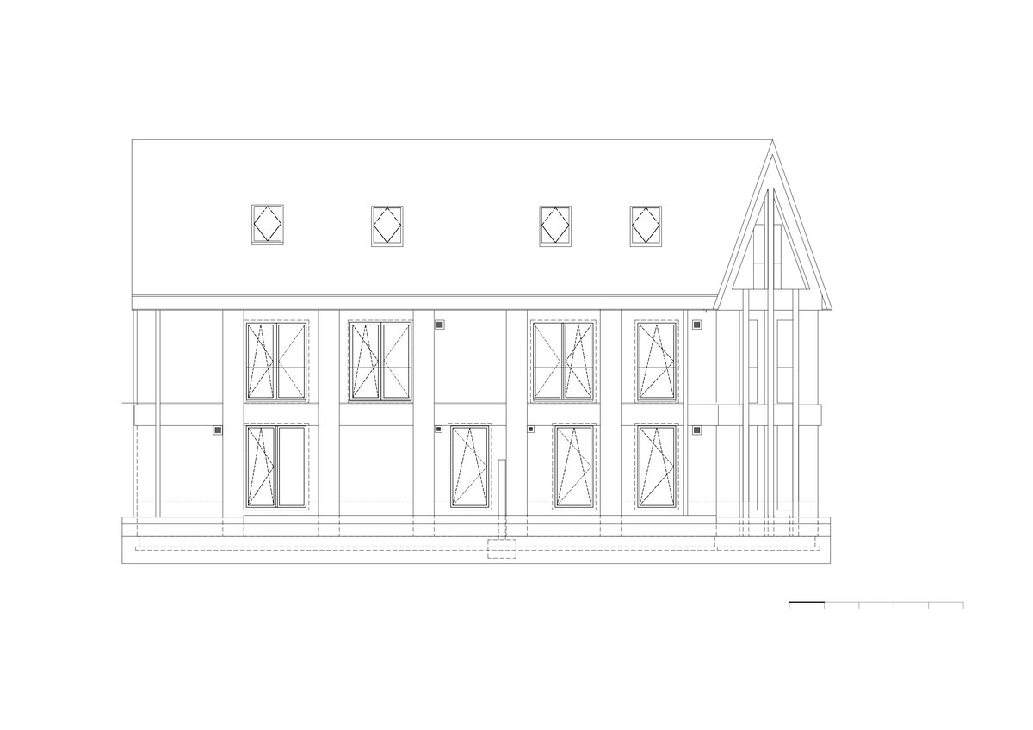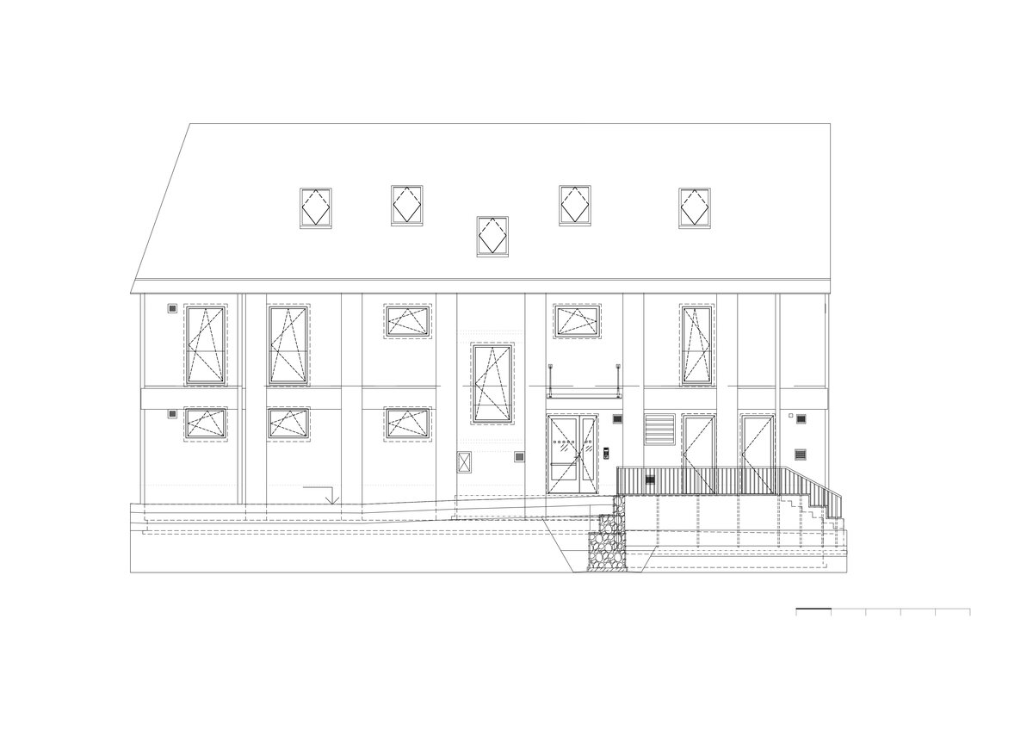| Author |
Ing. arch. František Doležel, Ing. arch. Vojtěch Kolínský, Ing. arch. Vojtěch Kramář, Ing. arch. Miroslav Klofáč |
| Studio |
Doležel Architekti s.r.o. |
| Location |
Královice - Praha 22 |
| Collaborating professions |
Ing. Zdeněk Veselý, Ing. Radan Paleta - statika, Ing. Karel Zvoník - doprava |
| Investor |
Nové Královice spol. s r.o., Vyskočilova 1326/5, Michle, 14000 Praha 4 |
| Supplier |
MKB stav s.r.o. |
| Date of completion / approval of the project |
June 2023 |
| Fotograf |
Andrea Thiel Lhotáková |
Královice lies on the south-eastern edge of the city of Prague. The village lies on both banks of the Rokytka stream. Its dominant features are the medieval fortress and the church of St. Margaret. The buildings of the village consist almost exclusively of family houses and farm buildings. The Rokytka valley was declared a protected area in 1990. The farmstead is situated on a hill above the Rokytka stream in the north-eastern part of the village. The courtyard has an irregular outline, with average dimensions of about 115 x 90 m with buildings around the perimeter.
The whole area of the fortress has been registered as an immovable cultural monument in the Central List of Cultural Monuments and is in the Královice conservation zone of the City of Prague.
The main objectives of the revitalization of the Královice Fortress area were to save the devastated cultural monument, to rehabilitate the fortress buildings and the farmyard and to create a new centre of the Královice district. The existing buildings were thus given a new content: gallery, services, restaurant. Six new family houses were built on the site of the unpreserved warehouse and cowshed buildings on Pešíkova Street, which close the area. Around the middle of the courtyard, the remains of a water tank were converted into a pond (retention basin). The overall intention of the project was to connect the past and the present to form new and timeless space for life.
The new family houses are roofed with a traditional gable roof with a wooden truss and baked ceramic roofing. The perimeter brickwork is rhythmically divided by vertical and horizontal lines of lysene, the plaster is lime-cement. The traditional building materials and morphology had been used, but conceived in a contemporary spirit.
Green building
Environmental certification
| Type and level of certificate |
-
|
Water management
| Is rainwater used for irrigation? |
|
| Is rainwater used for other purposes, e.g. toilet flushing ? |
|
| Does the building have a green roof / facade ? |
|
| Is reclaimed waste water used, e.g. from showers and sinks ? |
|
The quality of the indoor environment
| Is clean air supply automated ? |
|
| Is comfortable temperature during summer and winter automated? |
|
| Is natural lighting guaranteed in all living areas? |
|
| Is artificial lighting automated? |
|
| Is acoustic comfort, specifically reverberation time, guaranteed? |
|
| Does the layout solution include zoning and ergonomics elements? |
|
Principles of circular economics
| Does the project use recycled materials? |
|
| Does the project use recyclable materials? |
|
| Are materials with a documented Environmental Product Declaration (EPD) promoted in the project? |
|
| Are other sustainability certifications used for materials and elements? |
|
Energy efficiency
| Energy performance class of the building according to the Energy Performance Certificate of the building |
A
|
| Is efficient energy management (measurement and regular analysis of consumption data) considered? |
|
| Are renewable sources of energy used, e.g. solar system, photovoltaics? |
|
Interconnection with surroundings
| Does the project enable the easy use of public transport? |
|
| Does the project support the use of alternative modes of transport, e.g cycling, walking etc. ? |
|
| Is there access to recreational natural areas, e.g. parks, in the immediate vicinity of the building? |
|
