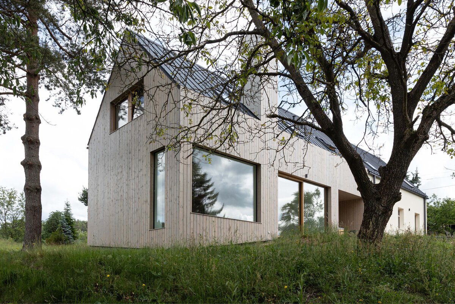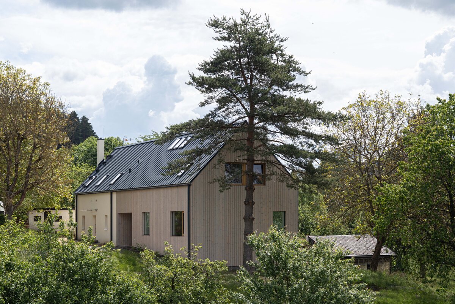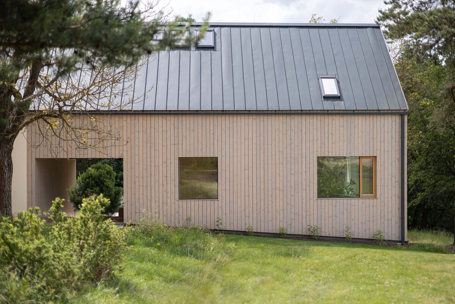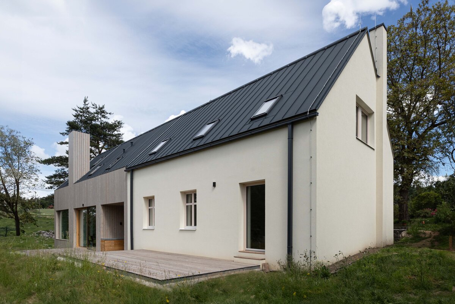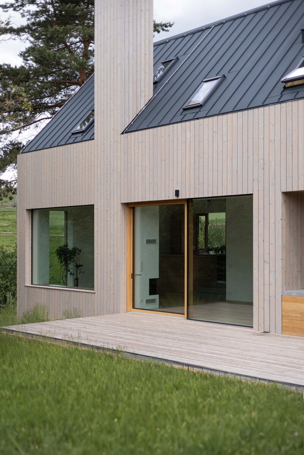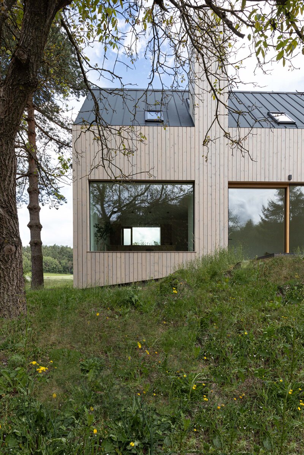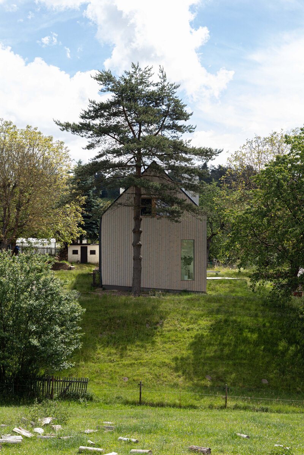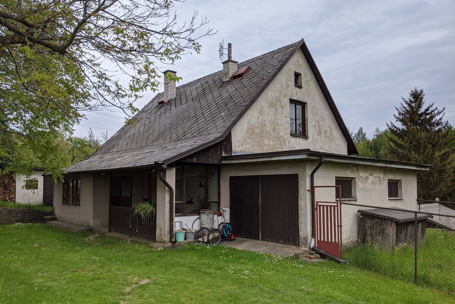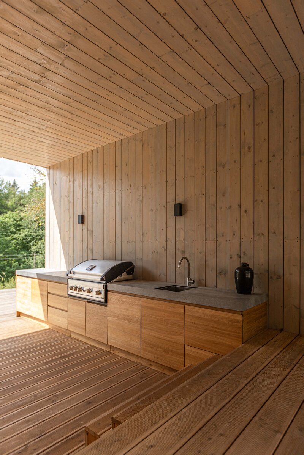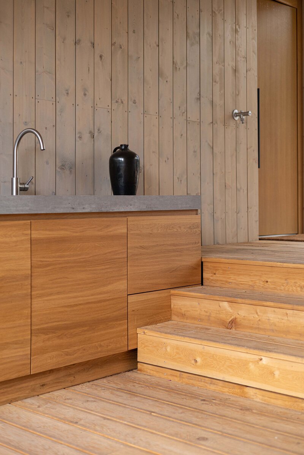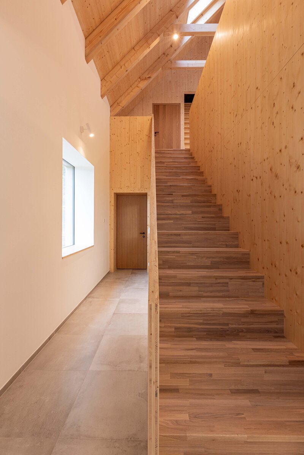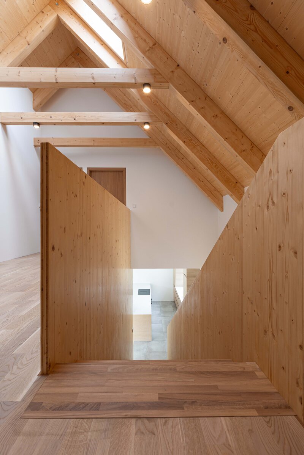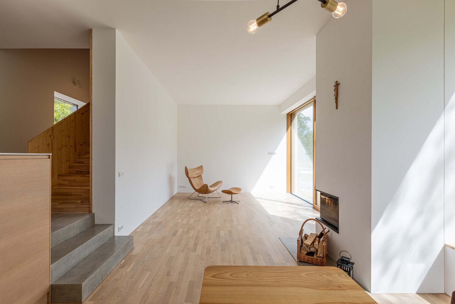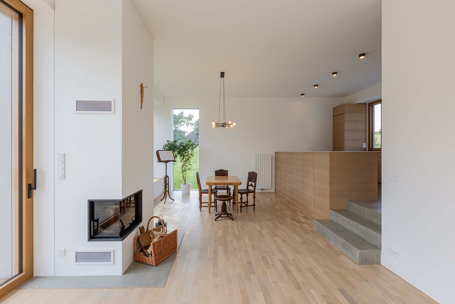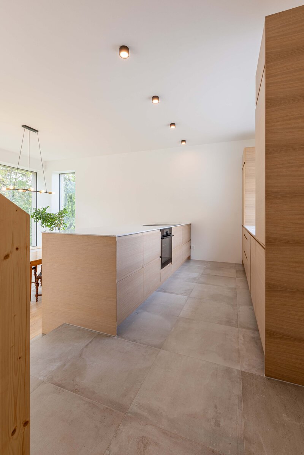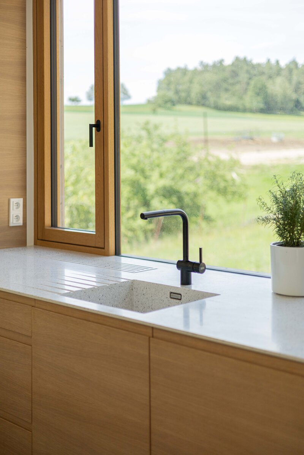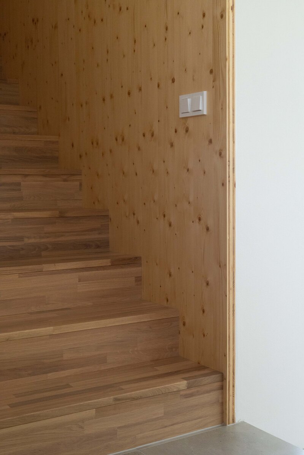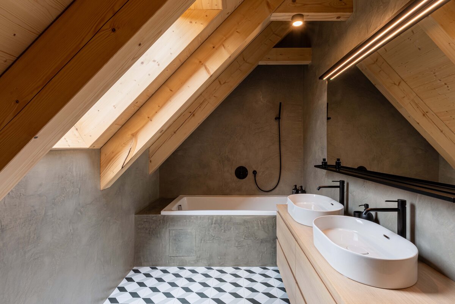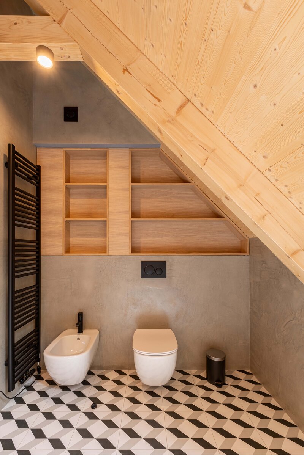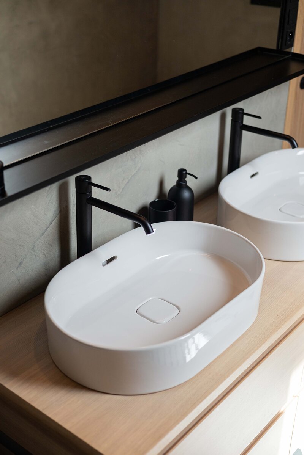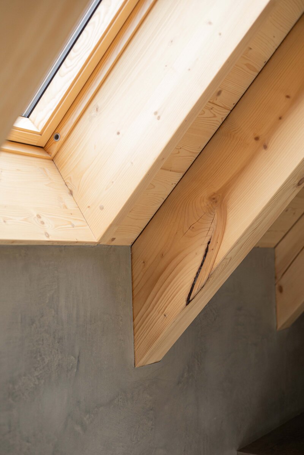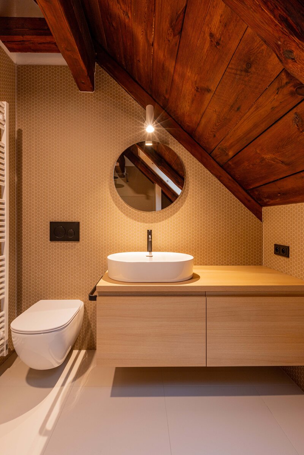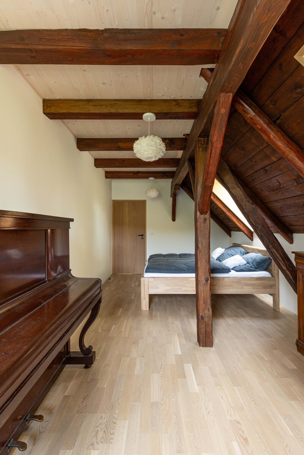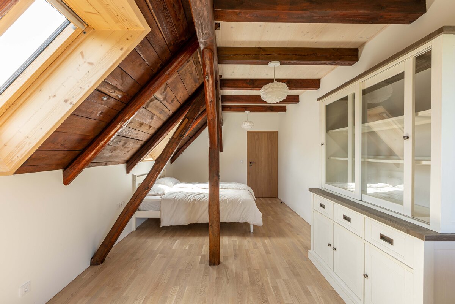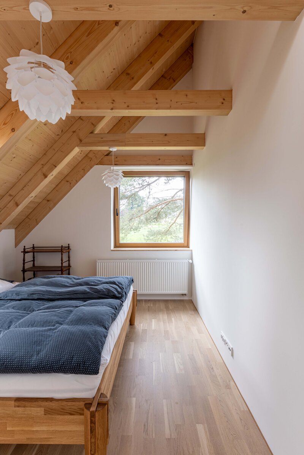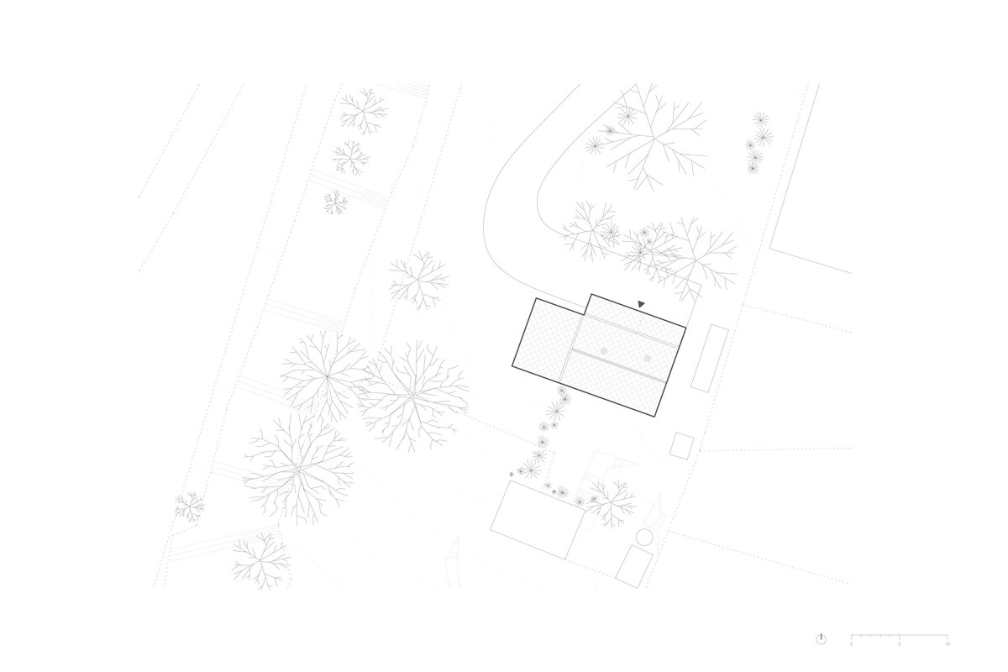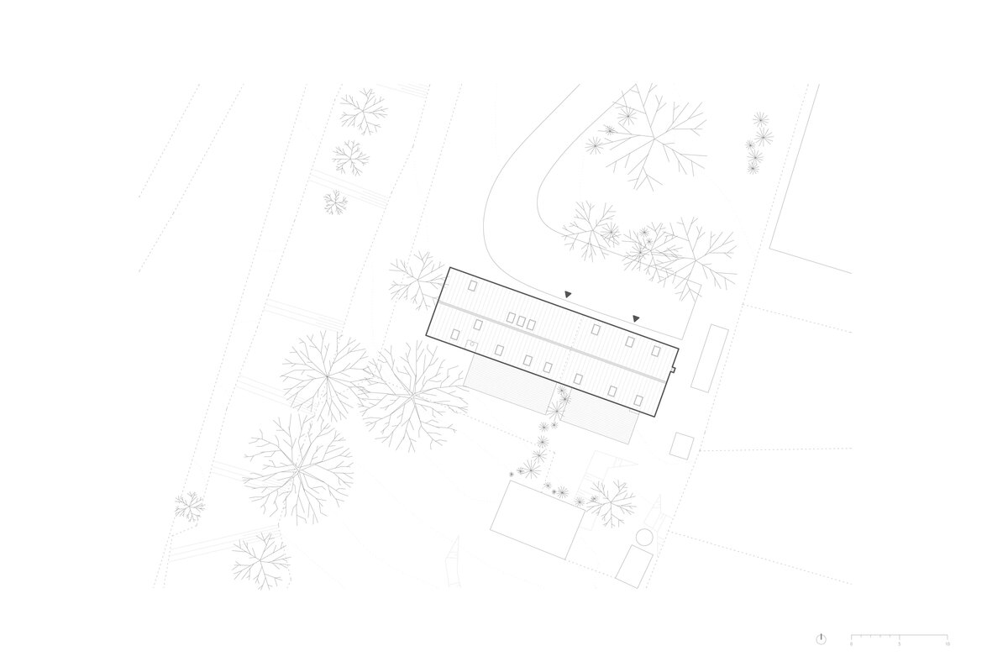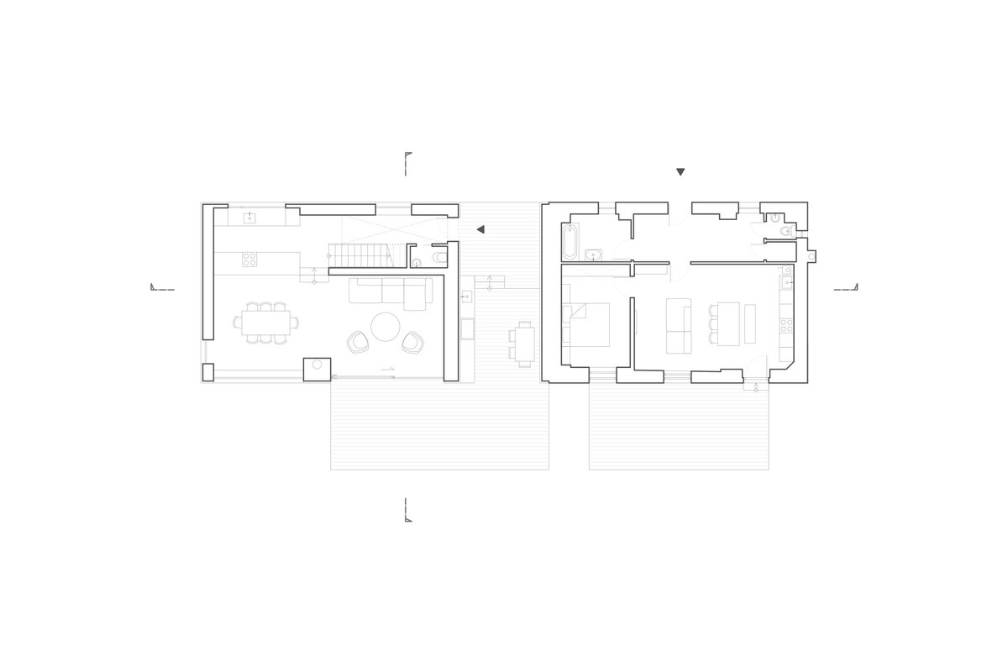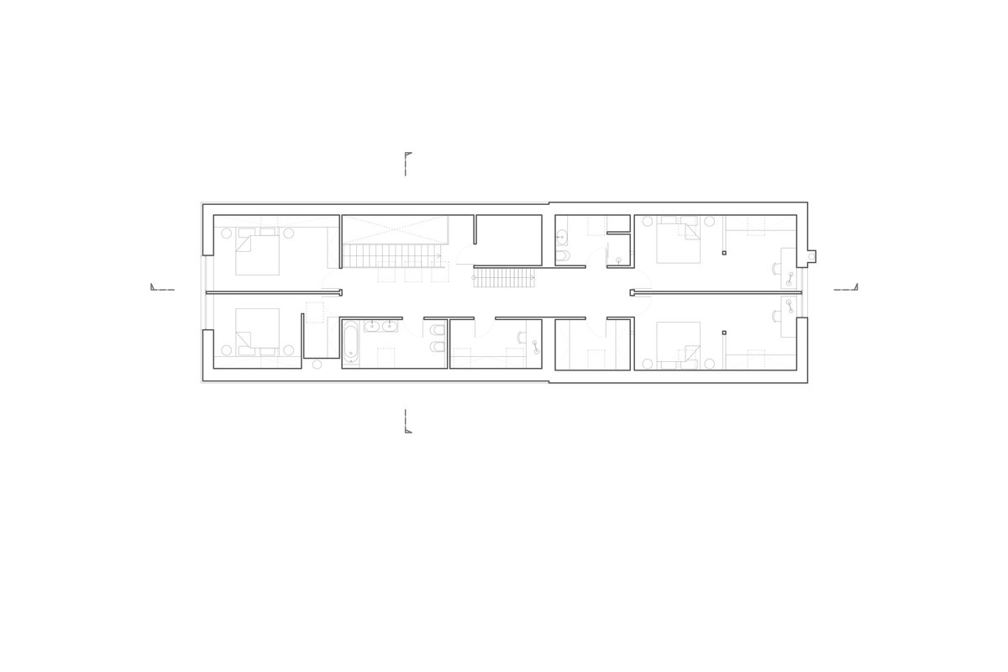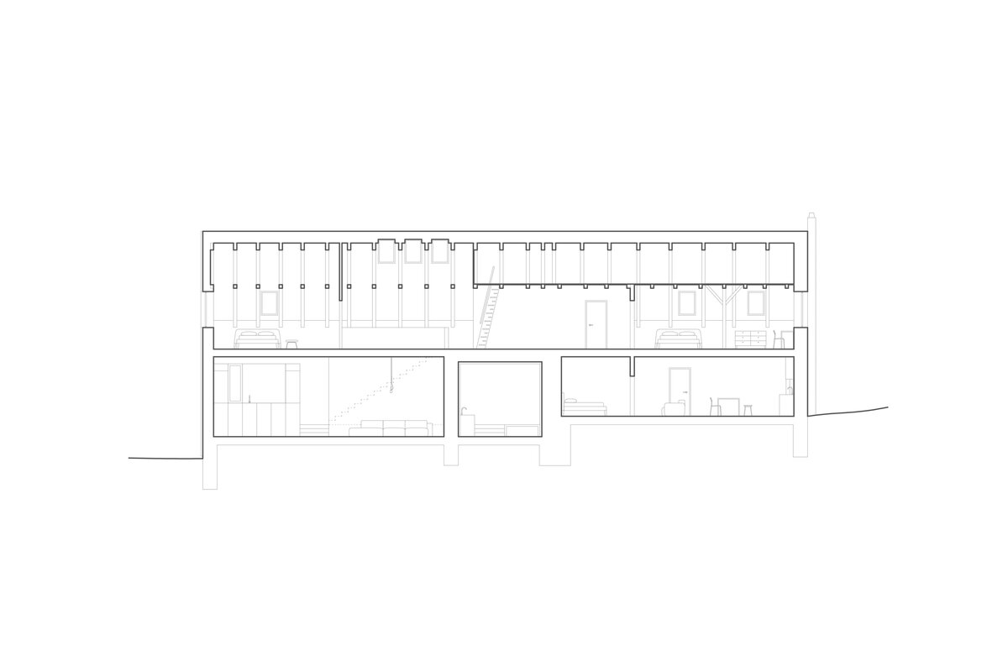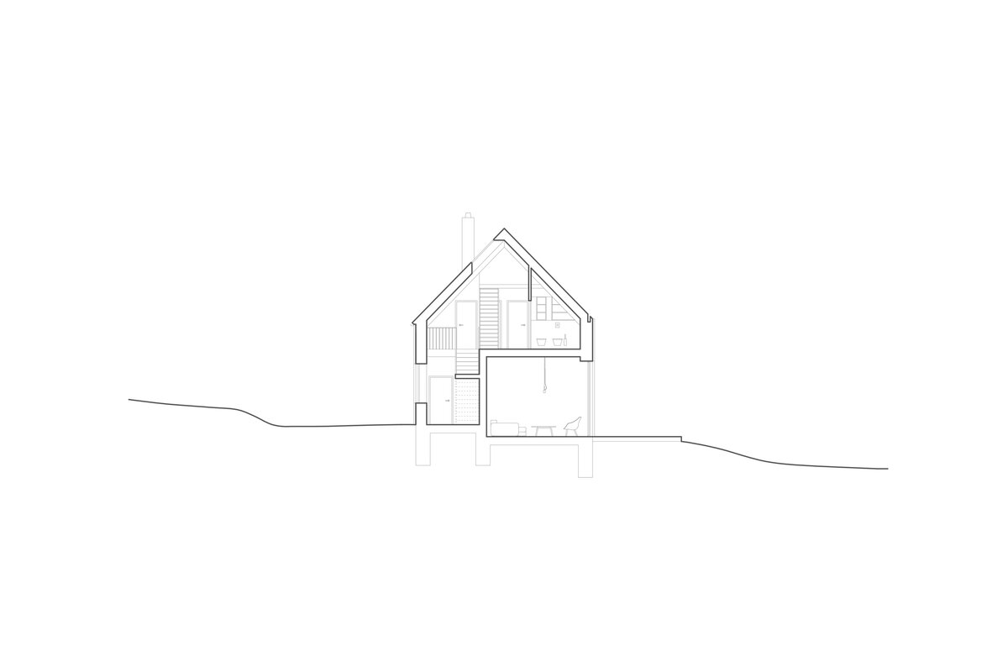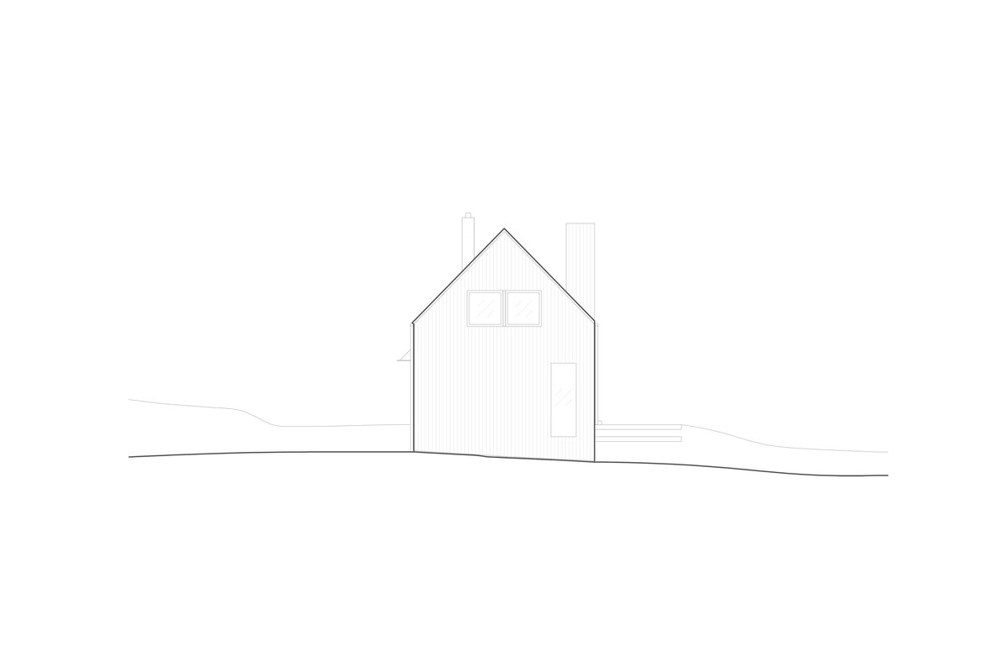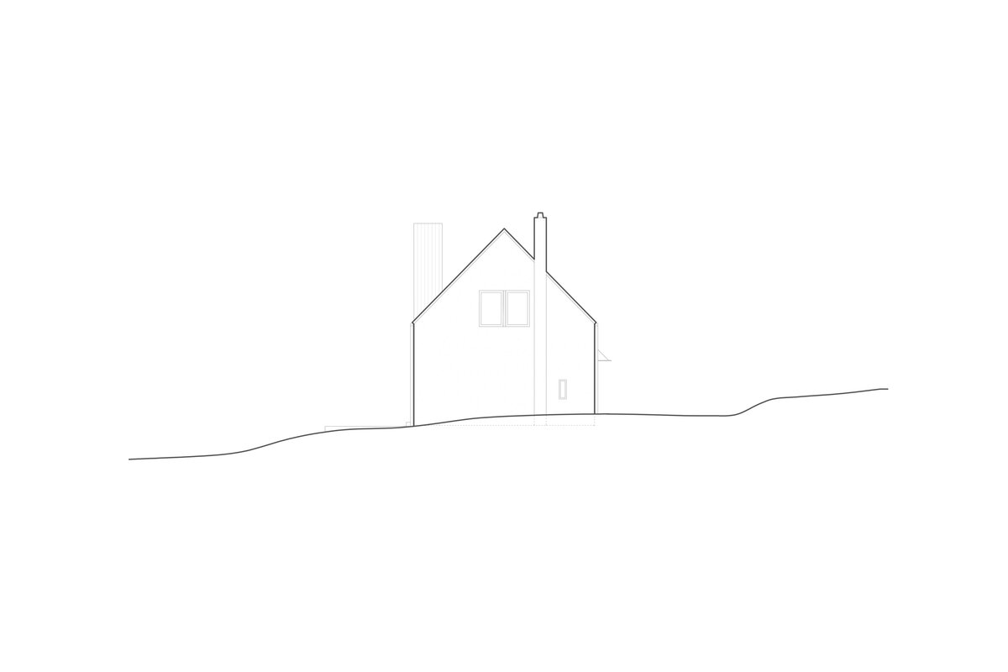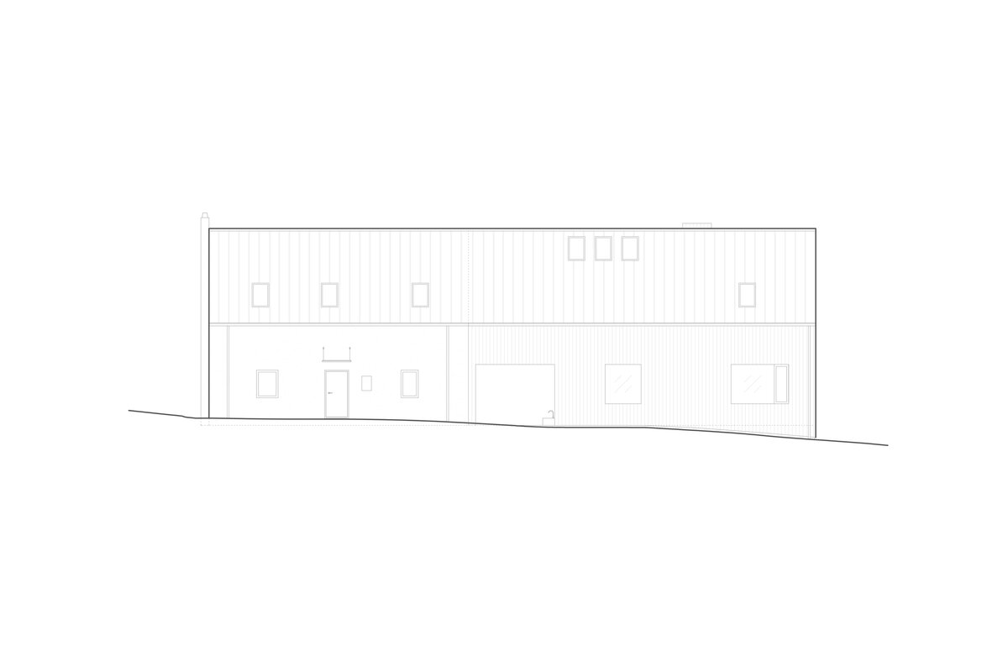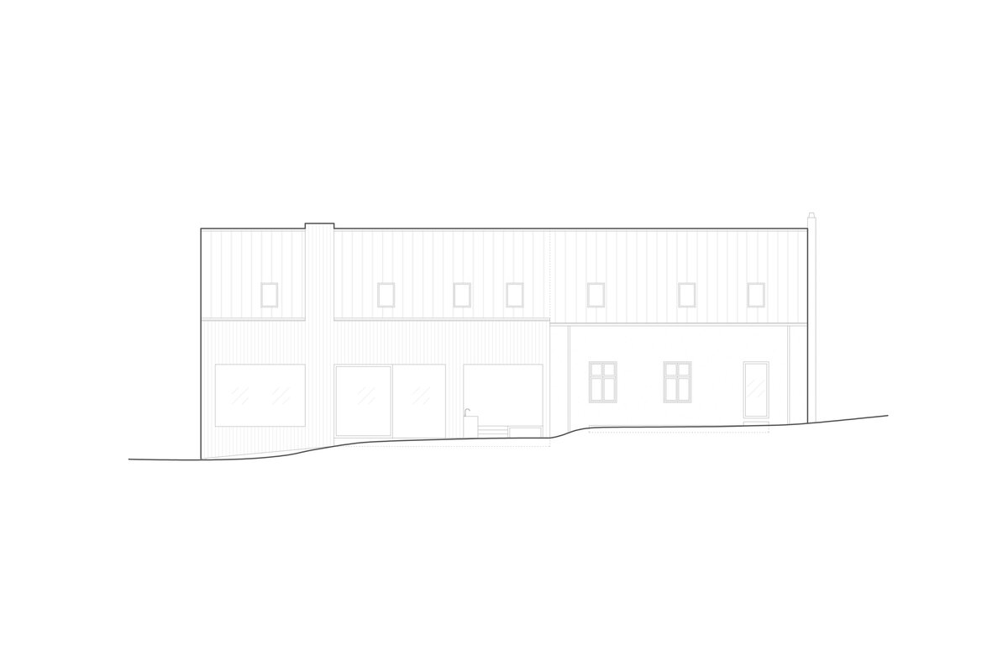| Author |
Ing. arch. Pavel Šťastný |
| Studio |
Šťastný Pavel Architekt I SP-AM |
| Location |
Cetenov- Dehtáry |
| Collaborating professions |
architekt |
| Investor |
František Rožďalovský |
| Supplier |
GTS s.r.o |
| Date of completion / approval of the project |
January 2024 |
| Fotograf |
Pavla Frauenterková |
The house is located in the village of Dehtáry in the Liberec region, it is a beautiful region with mostly open rural development. The client's task was to rebuild the original building with one apartment unit into a house with two apartment units. The ground floor of the original house serves as a unit for the grandparents, and the newly built part serves a young family.
We eliminated the annexes of the old building. This cleaned front elevation of the house was linearly extended. The linear structure is cut in the middle by an opening that connects the space in front of the house and behind the house, creates a distance between the extension and the new part, and simultaneously creates a covered space for outdoor sitting.
The material and architectural expression of the old and new parts is clearly defined by the different execution of details and materials, both in the interior and exterior. The new part is purely minimalistic, the old part combines new and original fragments.
The internal layout is logical, the living rooms are located on the ground floor and are oriented to the private part of the garden, at the same time to the south. The kitchen overlooks the entrance of the property. On the second level, there are rooms for sleeping and rest. The height arrangement on the ground level responds to the terrain profile of the plot, where the level of the dining room and living room is lower compared to the entrance. The vertical connection between the ground floor and the second level takes place in the entrance area. An important role in the new part is the connection of interior and exterior, and spatial airiness.
The extension part is designed as a brick walls based on foundation passes. The ceiling slab is monolithic reinforced concrete. The roof is designed like a wooden structure. Stairs as monolithic concrete. The roof is made with over-rafter insulation. The facade is wooden spruce cladding with color coating. Wooden windows. The building uses captured rainwater for internal flushing needs. Heating is provided by an air-water pump.
The original part
The brick structure of the masonry is preserved. The external masonry is insulated from the outside. Ceiling beam structure is locally reinforced. The original structure of the roof is locally reinforced. Facade is covered by fine-grained plaster. The roof covering is the same for new and old part, made as a light corrugated metal sheet.
Green building
Environmental certification
| Type and level of certificate |
-
|
Water management
| Is rainwater used for irrigation? |
|
| Is rainwater used for other purposes, e.g. toilet flushing ? |
|
| Does the building have a green roof / facade ? |
|
| Is reclaimed waste water used, e.g. from showers and sinks ? |
|
The quality of the indoor environment
| Is clean air supply automated ? |
|
| Is comfortable temperature during summer and winter automated? |
|
| Is natural lighting guaranteed in all living areas? |
|
| Is artificial lighting automated? |
|
| Is acoustic comfort, specifically reverberation time, guaranteed? |
|
| Does the layout solution include zoning and ergonomics elements? |
|
Principles of circular economics
| Does the project use recycled materials? |
|
| Does the project use recyclable materials? |
|
| Are materials with a documented Environmental Product Declaration (EPD) promoted in the project? |
|
| Are other sustainability certifications used for materials and elements? |
|
Energy efficiency
| Energy performance class of the building according to the Energy Performance Certificate of the building |
E
|
| Is efficient energy management (measurement and regular analysis of consumption data) considered? |
|
| Are renewable sources of energy used, e.g. solar system, photovoltaics? |
|
Interconnection with surroundings
| Does the project enable the easy use of public transport? |
|
| Does the project support the use of alternative modes of transport, e.g cycling, walking etc. ? |
|
| Is there access to recreational natural areas, e.g. parks, in the immediate vicinity of the building? |
|
