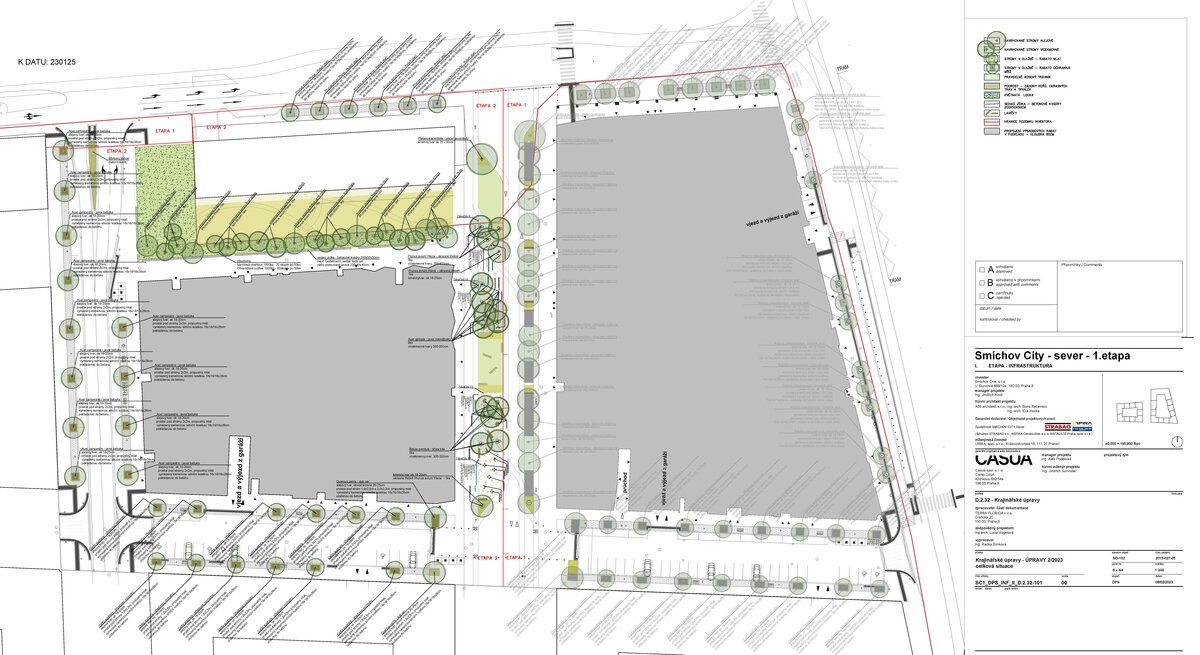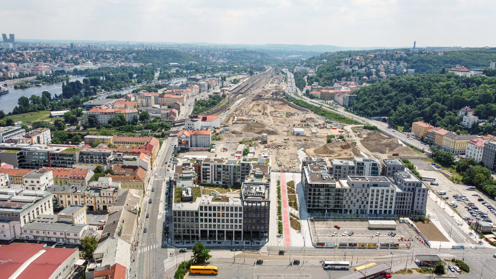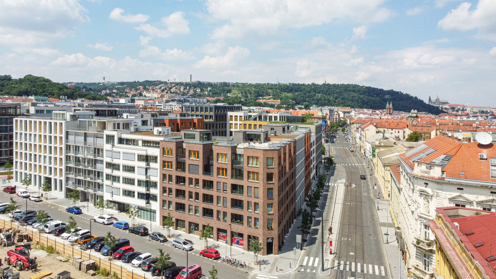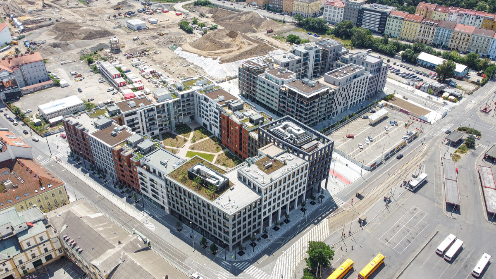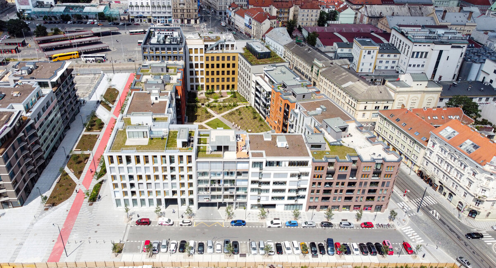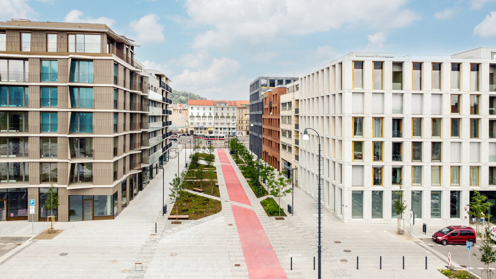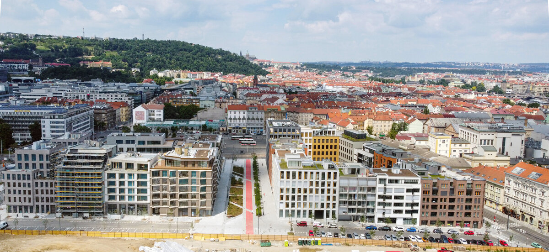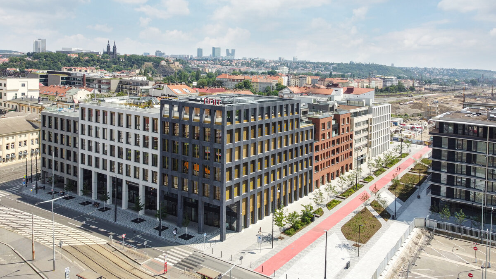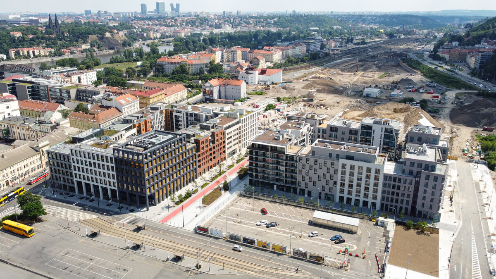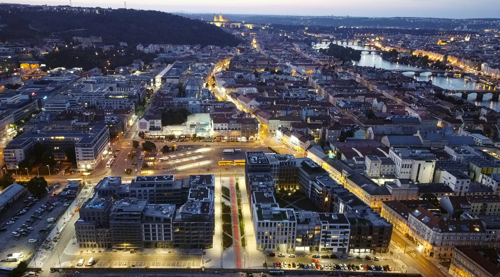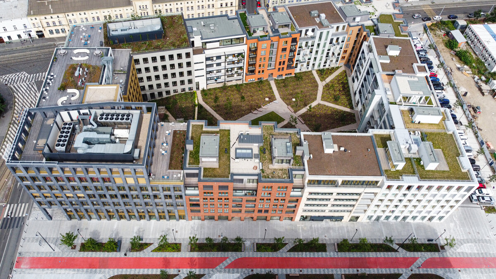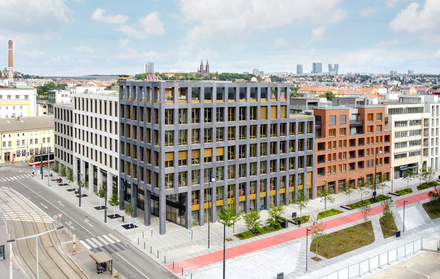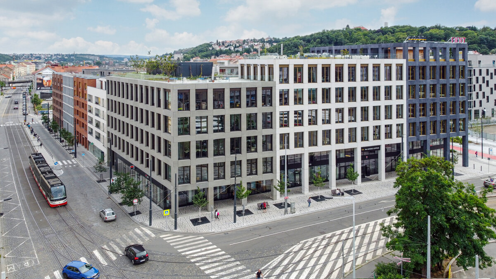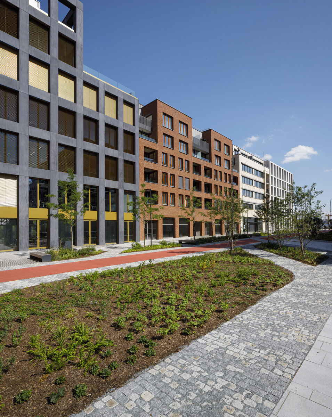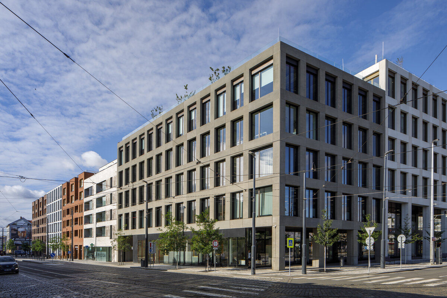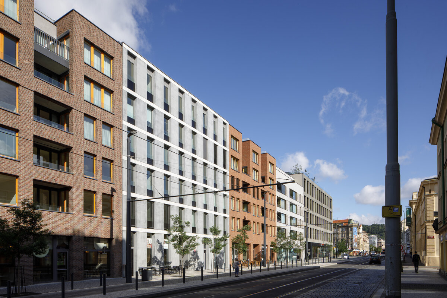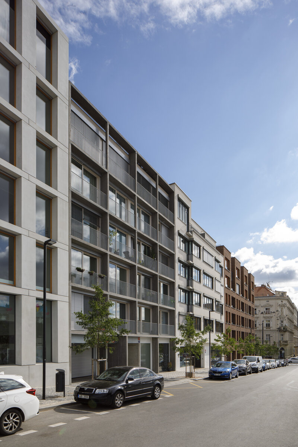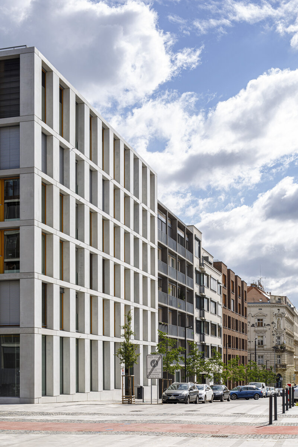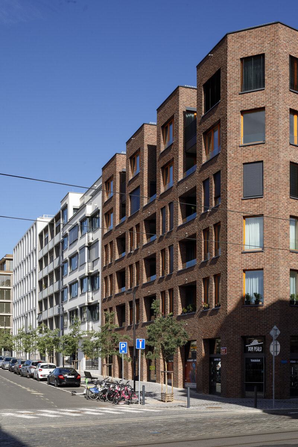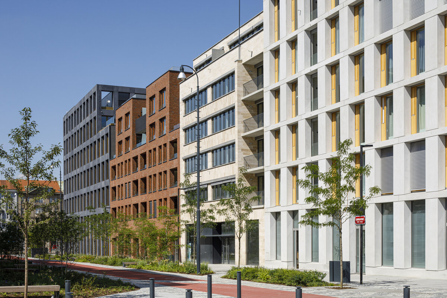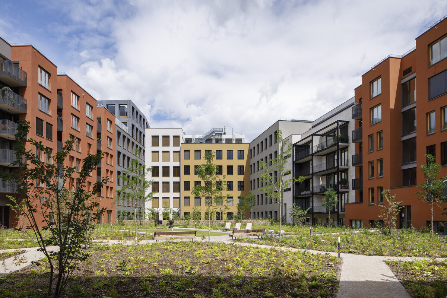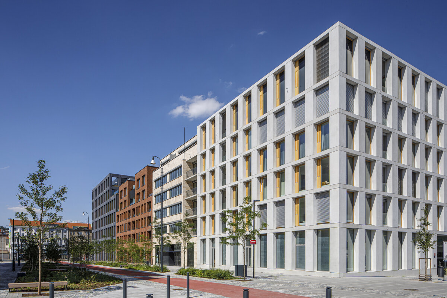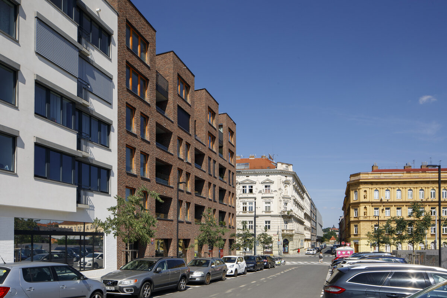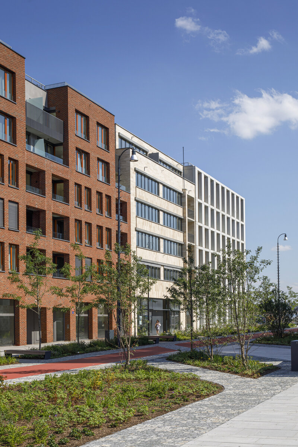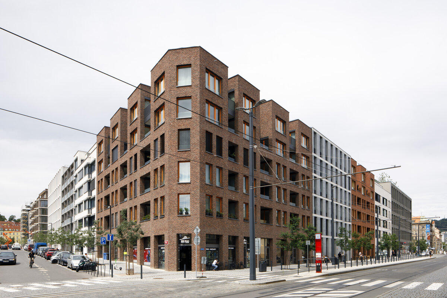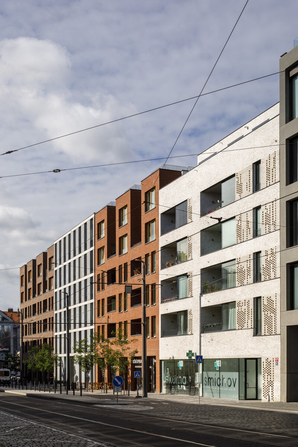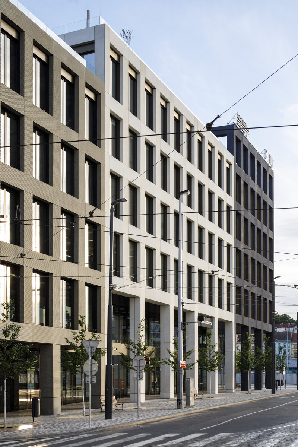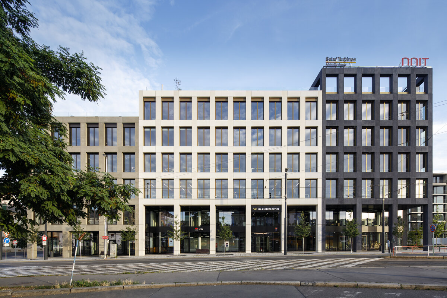| Author |
Boris Redčenkov, Prokop Tomášek, Jaroslav Wertig, Erik Hocke, Barbora Havrlová |
| Studio |
A69 architekti + autoři jednotlivých bloků: SM1- A69 architekti, SM2 - Kuba & Pilař architekti, Lábus AA - Architektonický ateliér, D3A, SM3 - Haas Cook Zemmrich, Kuba & Pilař architekti, Projektil architekti, Chalupa architekti. |
| Location |
Praha Smíchov - nároží ulic Nádražní, Za Ženskými domovy, Vackové a třída Madeleine Albrightové |
| Investor |
Sekyra Group, a.s. |
| Supplier |
Společnost SMÍCHOV CITY SEVER - STRABAG a.s., ASPIRA Construction a.s., Instalace Praha, spol. s.r.o. |
| Date of completion / approval of the project |
July 2023 |
| Fotograf |
zdroj: Sekyra Group |
This is an urban planning concept for a new district that has blossomed on the unused land of the former railway station in Smíchov. The concept is based on the proven model, dating from the 19th century, of building a block structure of new districts. It takes the best aspects of this model yet adds other modern urban planning elements needed in the 21st century. The blocks are split into individual buildings designed by different architects, combining work, housing, shopping, transport services and a school into a single whole. The proposed block structure for the new district is defined by extending existing historical roads and thus seamlessly follows the historical structure of Smíchov. The new north-south axis of the area represented by the extension of Dobříšská Street with its clear direction towards the dominant feature of Prague Castle is crucial. In the urban study, street spaces and areas for parks were defined, as were street and construction lines, and the maximum building height was verified and determined. The greenery capacity for the calculation of the greenery coefficient was also verified.
This is mainly based on BREEAM certification for the administrative building (energy-saving fittings, fine control of electrical equipment, facilities for cycling, etc.).
All the apartments feature recuperation ventilation.
Materials used on the façade - GFRC panels, brick strips, travertine and more. Due to the planned construction of the new second stage of the city railway tunnel connection, a vibration isolation system from CDM Stravitec is used throughout the building.
This is mainly based on BREEAM certification for the administrative building (energy-saving fittings, fine control of electrical equipment, facilities for cycling, etc.).
All the apartments feature recuperation ventilation.
Materials used on the façade - GFRC panels, brick strips, travertine and more. Due to the planned construction of the new second stage of the city railway tunnel connection, a vibration isolation system from CDM Stravitec is used throughout the building.
Urbanism - A69 architekti, block SM1 - A69 architekti, block SM2 - Kuba & Pilař architekti - buildings 03 a 07, Lábus AA - Architektonický ateliér - buildings 02, 04 and 09, D3A - buildings 01, 05, 06 and 08, block SM3 - Haas Cook Zemmrich - buildings 03, 05, 07, Kuba & Pilař architekti - building 02, Projektil architekti - buildings 01, 04 and 06, Chalupa architekti - buildings 08 and 09.
Green building
Environmental certification
| Type and level of certificate |
BREEAM, Energetická náročnost - blok SM1 - A, blok SM2 - B a blok SM3 - B
|
Water management
| Is rainwater used for irrigation? |
|
| Is rainwater used for other purposes, e.g. toilet flushing ? |
|
| Does the building have a green roof / facade ? |
|
| Is reclaimed waste water used, e.g. from showers and sinks ? |
|
The quality of the indoor environment
| Is clean air supply automated ? |
|
| Is comfortable temperature during summer and winter automated? |
|
| Is natural lighting guaranteed in all living areas? |
|
| Is artificial lighting automated? |
|
| Is acoustic comfort, specifically reverberation time, guaranteed? |
|
| Does the layout solution include zoning and ergonomics elements? |
|
Principles of circular economics
| Does the project use recycled materials? |
|
| Does the project use recyclable materials? |
|
| Are materials with a documented Environmental Product Declaration (EPD) promoted in the project? |
|
| Are other sustainability certifications used for materials and elements? |
|
Energy efficiency
| Energy performance class of the building according to the Energy Performance Certificate of the building |
A
|
| Is efficient energy management (measurement and regular analysis of consumption data) considered? |
|
| Are renewable sources of energy used, e.g. solar system, photovoltaics? |
|
Interconnection with surroundings
| Does the project enable the easy use of public transport? |
|
| Does the project support the use of alternative modes of transport, e.g cycling, walking etc. ? |
|
| Is there access to recreational natural areas, e.g. parks, in the immediate vicinity of the building? |
|
