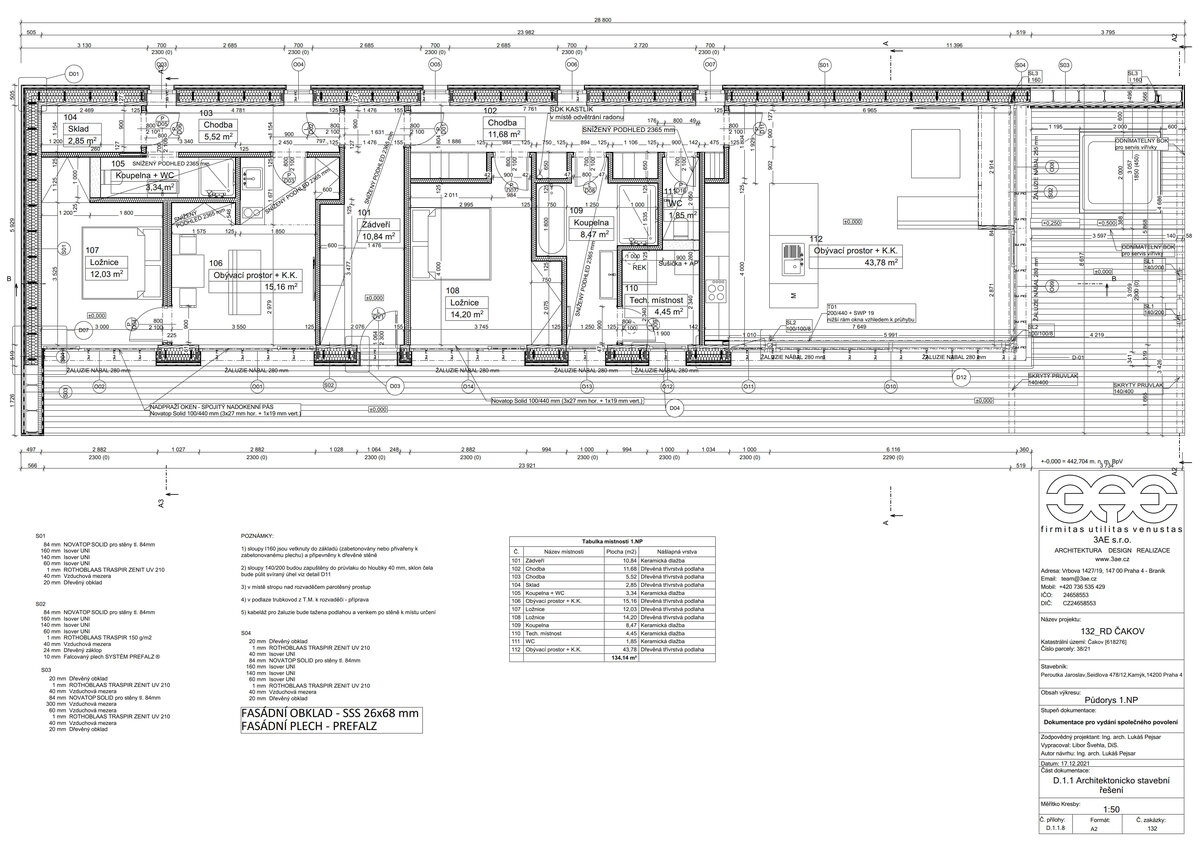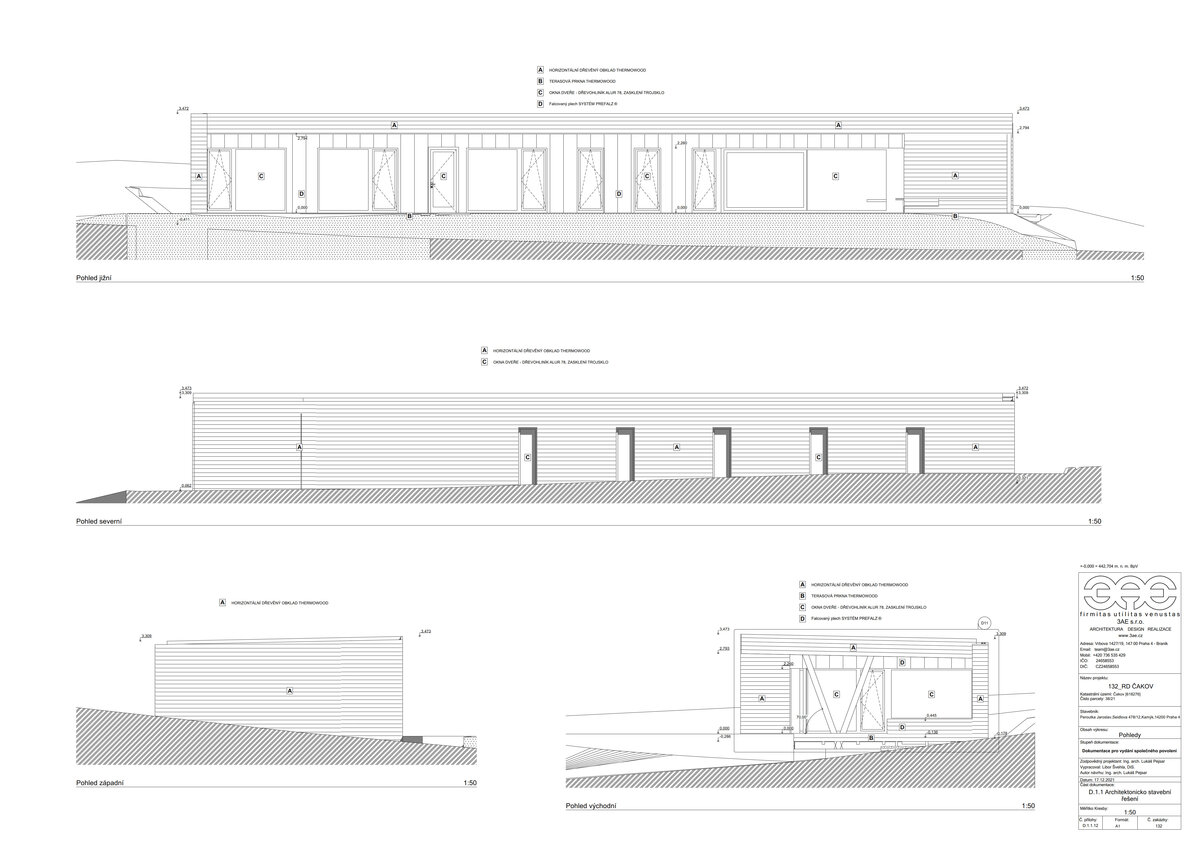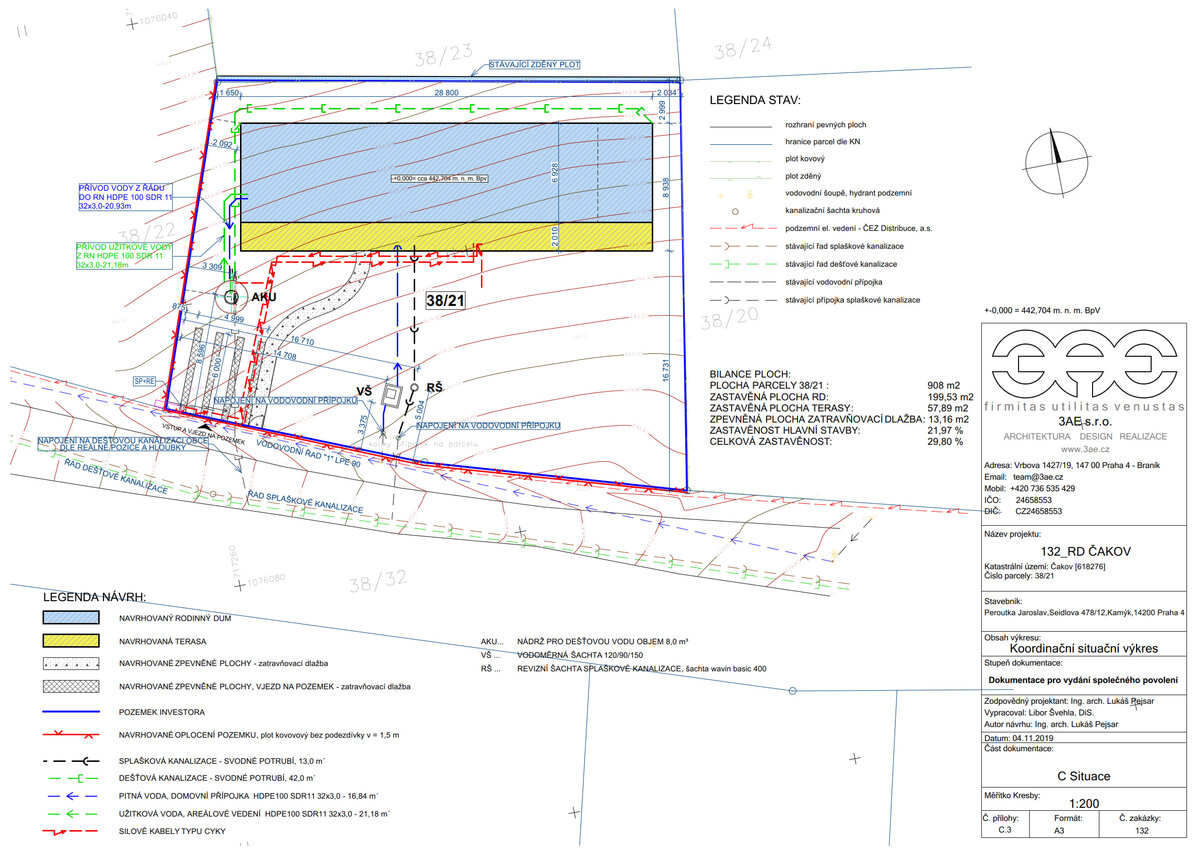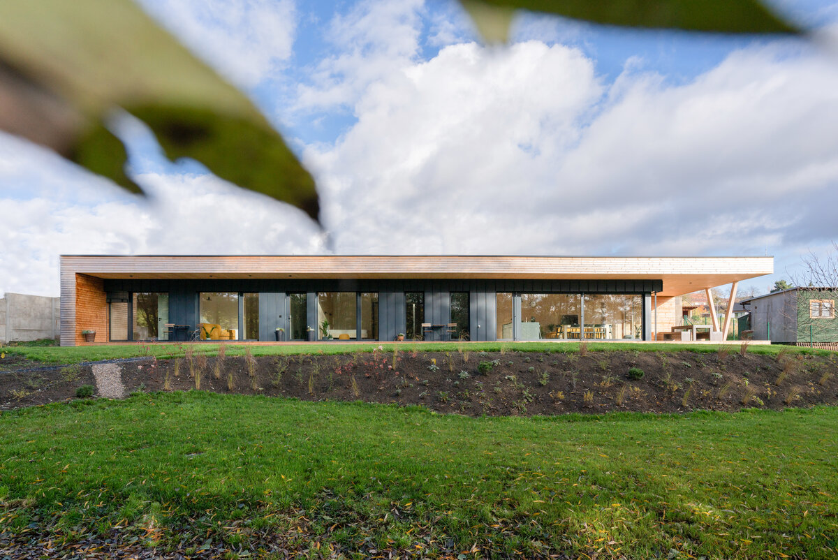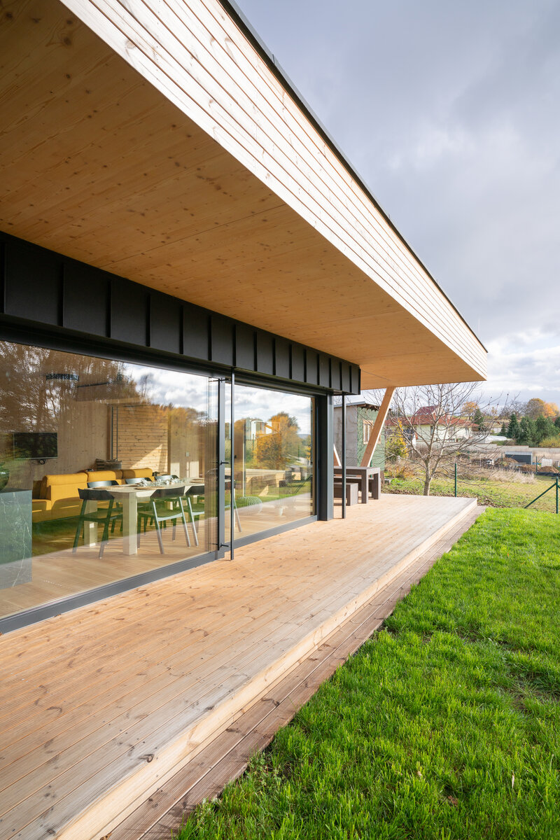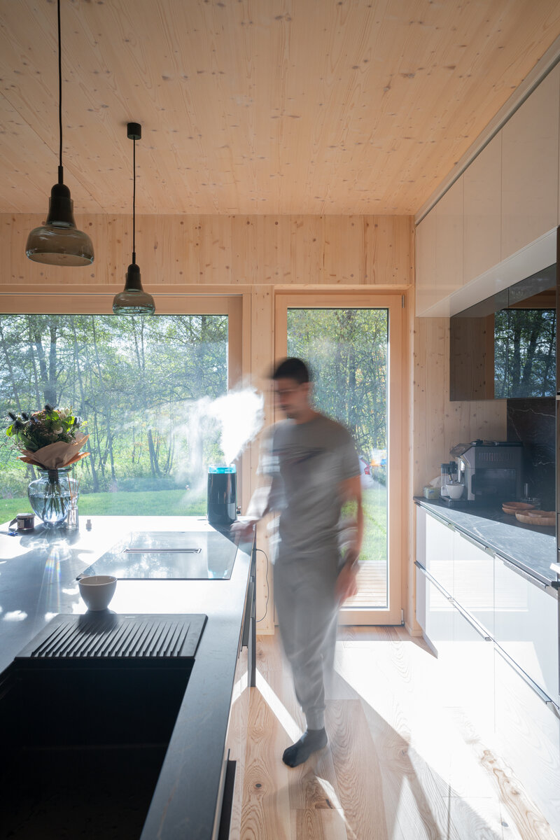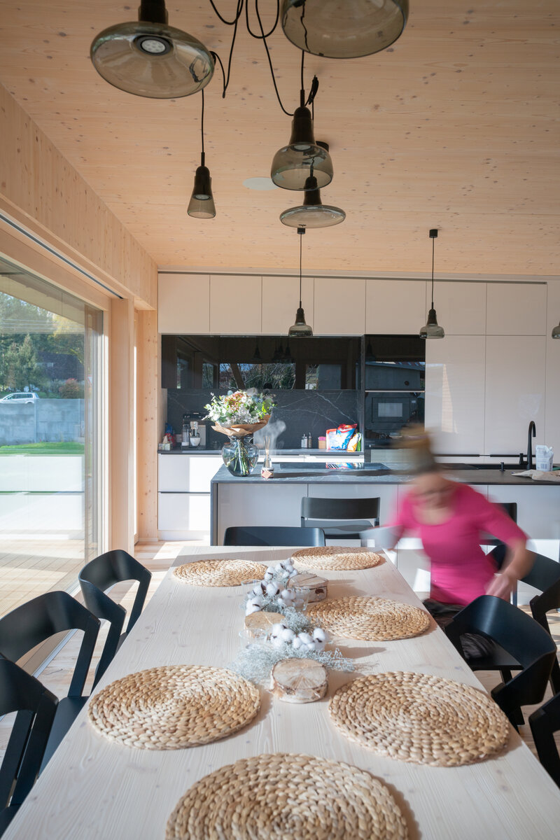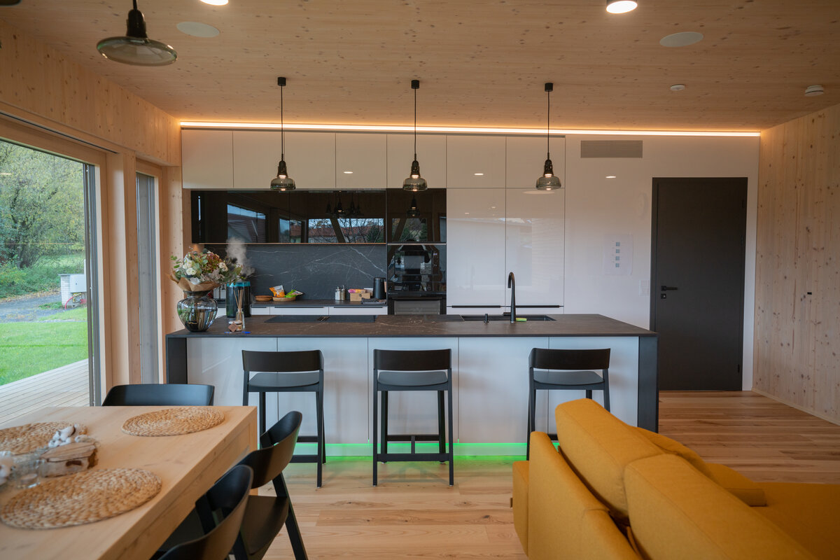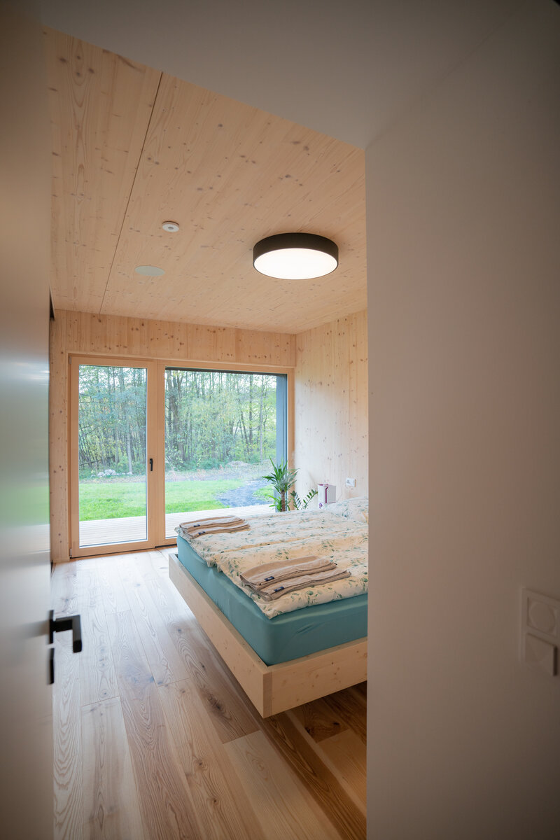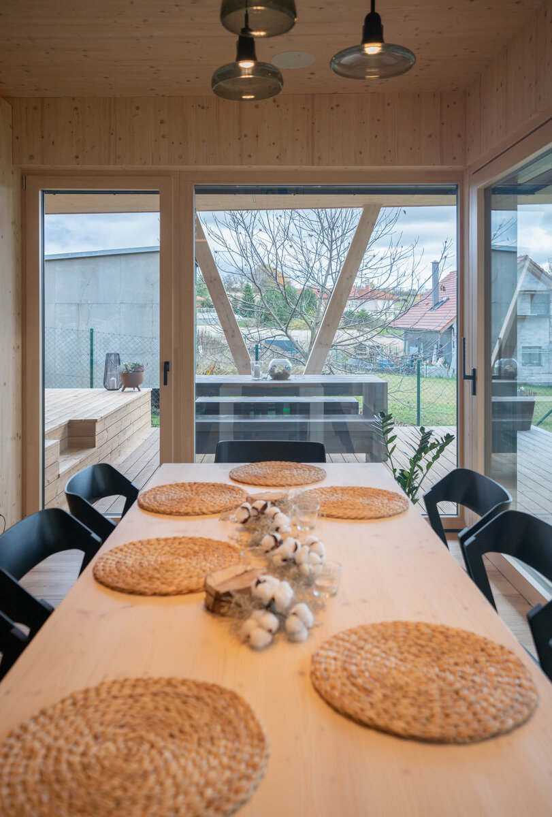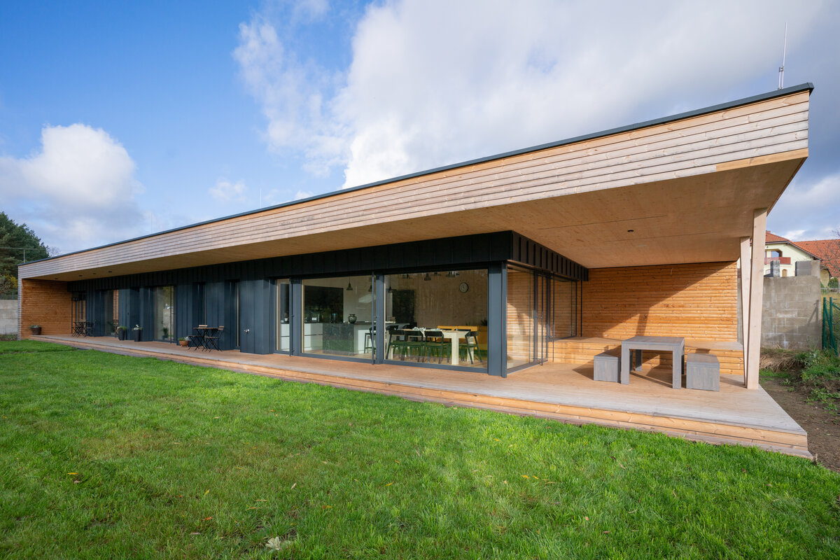| Author |
Ing. arch. Lukáš Pejsar |
| Studio |
3AE |
| Location |
Čakov 42, Středočeský kraj |
| Collaborating professions |
Architekt |
| Investor |
Jaroslav Peroutka |
| Supplier |
3AE s.r.o. |
| Date of completion / approval of the project |
November 2023 |
| Fotograf |
Jakub Růžička |
The house is the perfect size for a family and can easily be divided into two units, or a classic three-bedroom layout.
There is a lot of light in the house, pleasant shade in the summer, or a large terrace.
Passive house technology ensures a pleasant climate and healthy air in the house at minimal operating costs. By adding a photovoltaic unit to the roof, a house can produce more energy than it uses. Home management is provided by smart home technology from the LOXONE company.
The house offers a large common area, plenty of storage cupboards, 3 separate bedrooms, 2, WC and utility room which can be used as storage.
Thanks to glazing, the common area is maximally illuminated and connected to the garden. For a complete connection, just open the HS portal and step onto the terrace...
A green roof helps the house cool and retain water in the summer.
From the outside, the house is protected by a roof overhang, which protects the terrace from rain and provides shade for the interior in the summer months.
The house currently serves as a model house with the possibility to try out a stay. So everyone can try the experience of a house with modern technologies. public in the house. The house is offered by the Novahome platform as a typical house with the aim of bringing typical housing to a new level.
Usable area: 134 m2, terrace: 86 m2, layout: 4+kk, built-up area: 200 m2, Energy performance of the building: A
Technology: The primary heat source is a compact recuperation unit with air reheating with an output of up to 1.3 kW. Additional heating is provided by an integrated heat pump. In addition, electric underfloor heating is installed in all rooms except the warehouse and technical room. In the bathroom, the electric floor heating is complemented by an electric direct heating ladder.
Management: The house has an intelligent management that takes care of the complete management of the household.
Rainwater management: the storage tank retains rainwater that is used for drip irrigation of the garden. A green roof also helps to manage water better.
Green building
Environmental certification
| Type and level of certificate |
-
|
Water management
| Is rainwater used for irrigation? |
|
| Is rainwater used for other purposes, e.g. toilet flushing ? |
|
| Does the building have a green roof / facade ? |
|
| Is reclaimed waste water used, e.g. from showers and sinks ? |
|
The quality of the indoor environment
| Is clean air supply automated ? |
|
| Is comfortable temperature during summer and winter automated? |
|
| Is natural lighting guaranteed in all living areas? |
|
| Is artificial lighting automated? |
|
| Is acoustic comfort, specifically reverberation time, guaranteed? |
|
| Does the layout solution include zoning and ergonomics elements? |
|
Principles of circular economics
| Does the project use recycled materials? |
|
| Does the project use recyclable materials? |
|
| Are materials with a documented Environmental Product Declaration (EPD) promoted in the project? |
|
| Are other sustainability certifications used for materials and elements? |
|
Energy efficiency
| Energy performance class of the building according to the Energy Performance Certificate of the building |
A
|
| Is efficient energy management (measurement and regular analysis of consumption data) considered? |
|
| Are renewable sources of energy used, e.g. solar system, photovoltaics? |
|
Interconnection with surroundings
| Does the project enable the easy use of public transport? |
|
| Does the project support the use of alternative modes of transport, e.g cycling, walking etc. ? |
|
| Is there access to recreational natural areas, e.g. parks, in the immediate vicinity of the building? |
|
