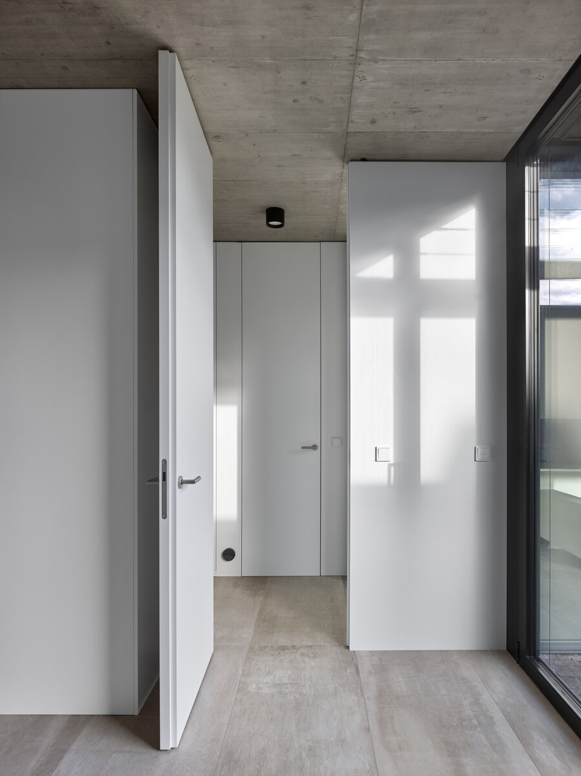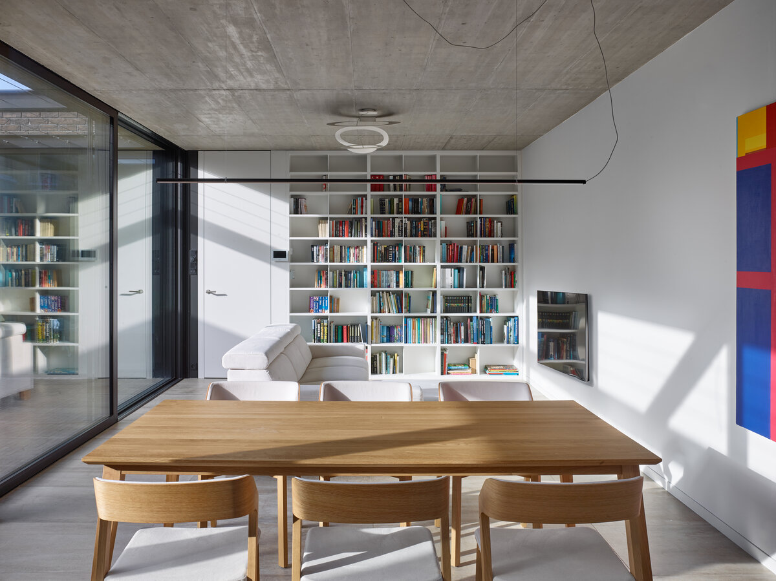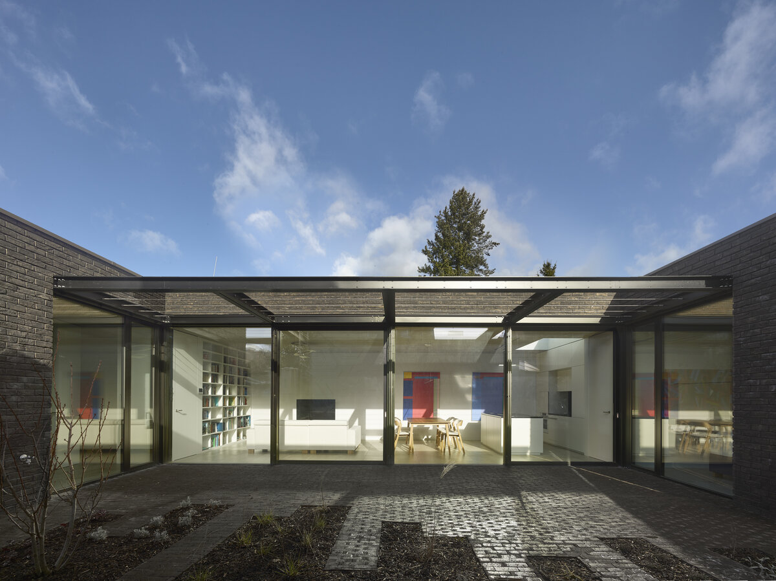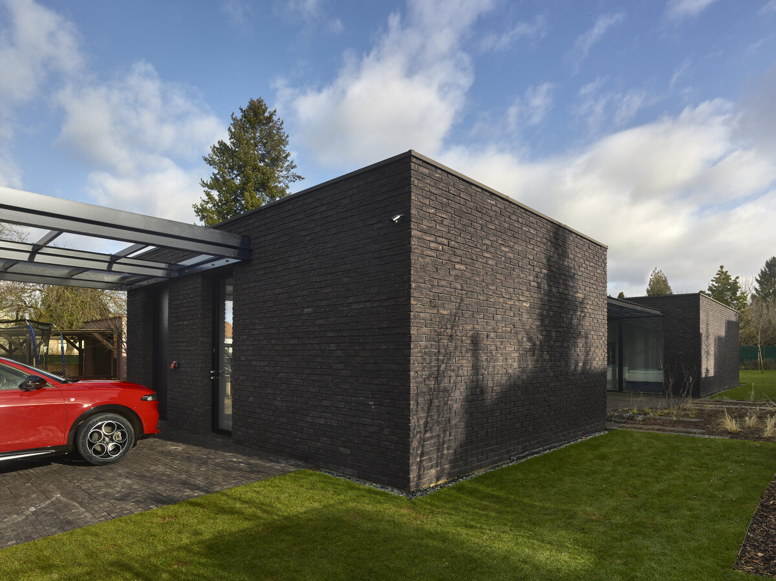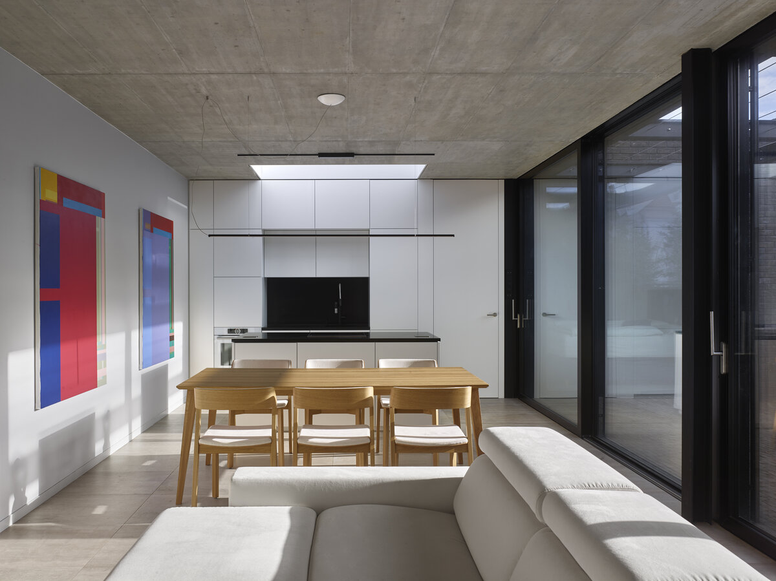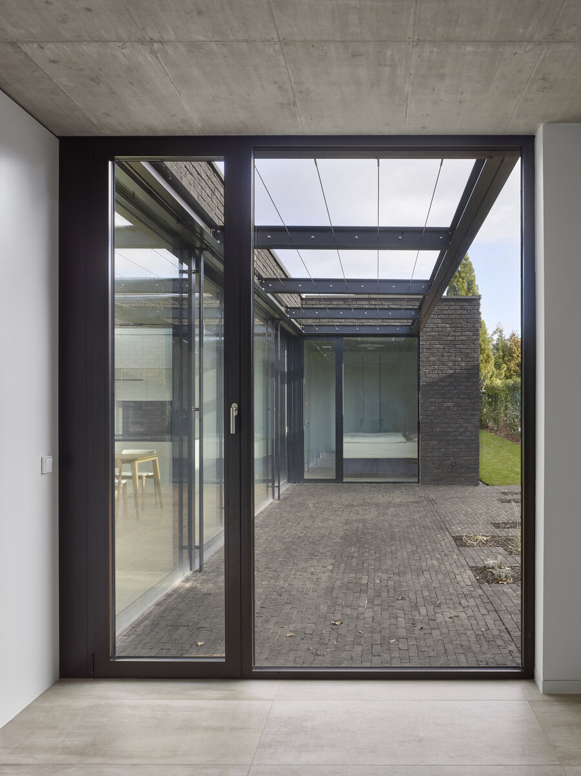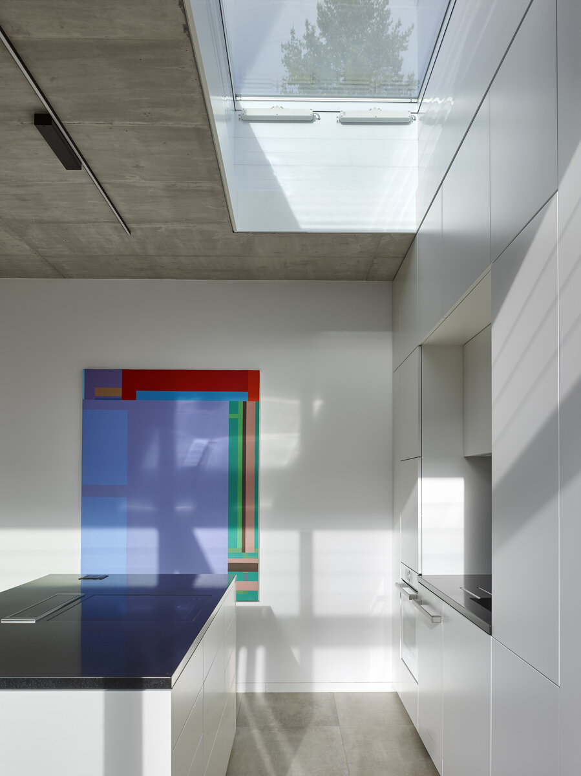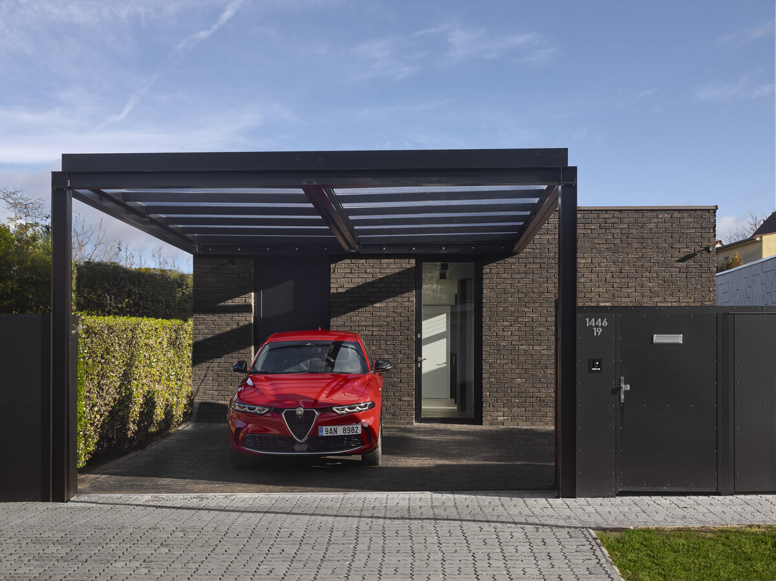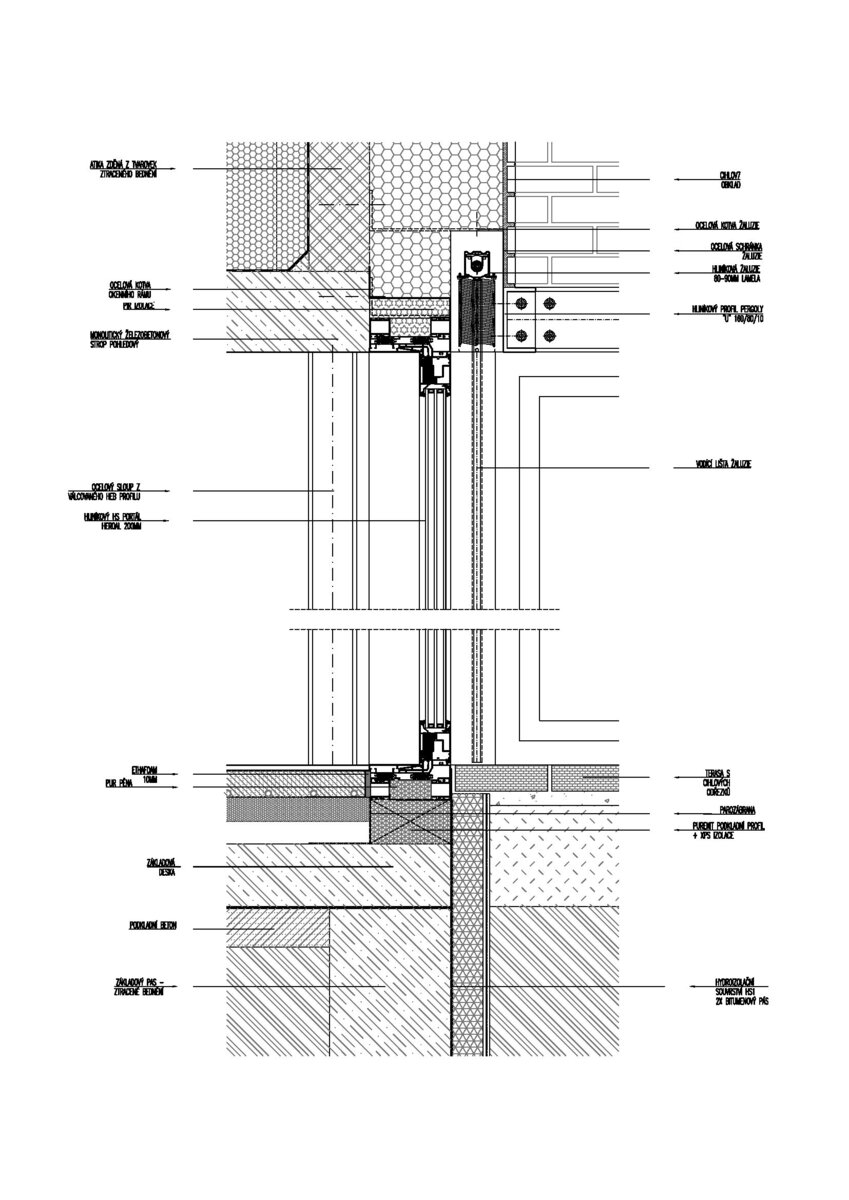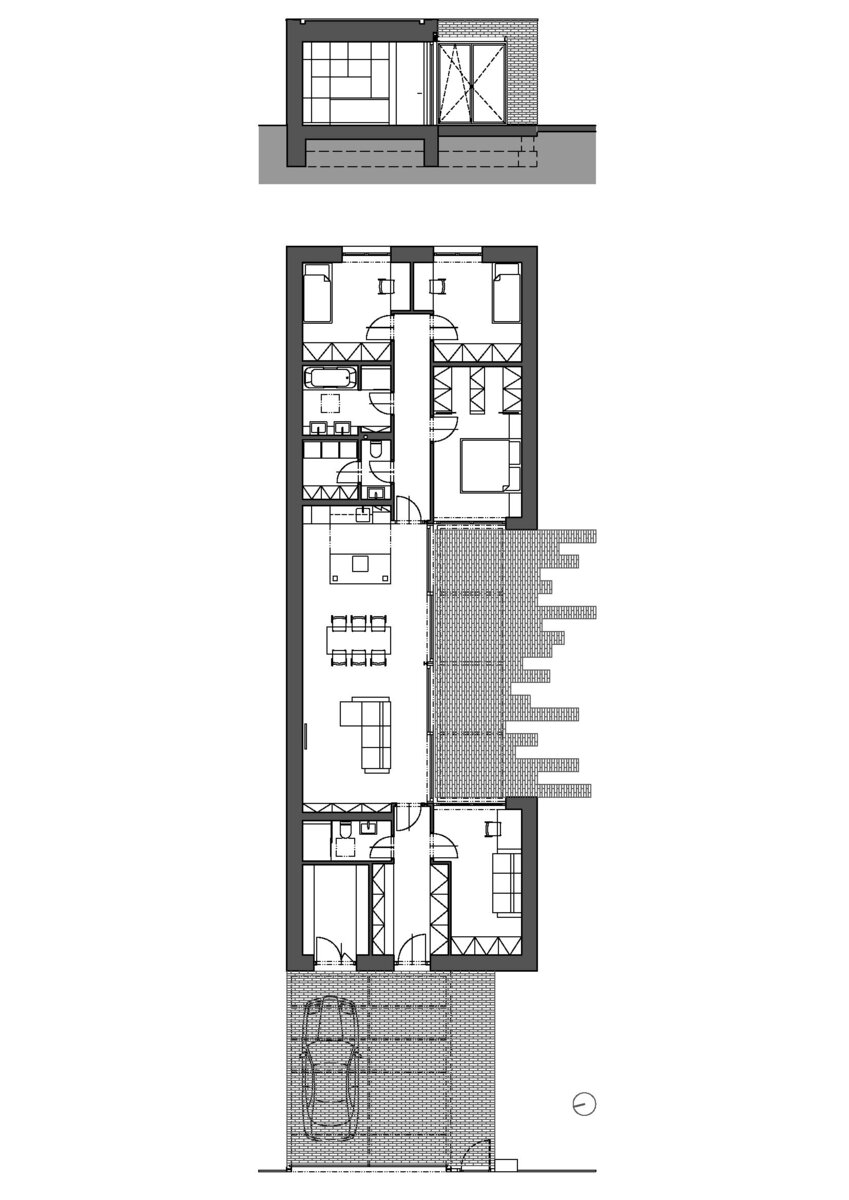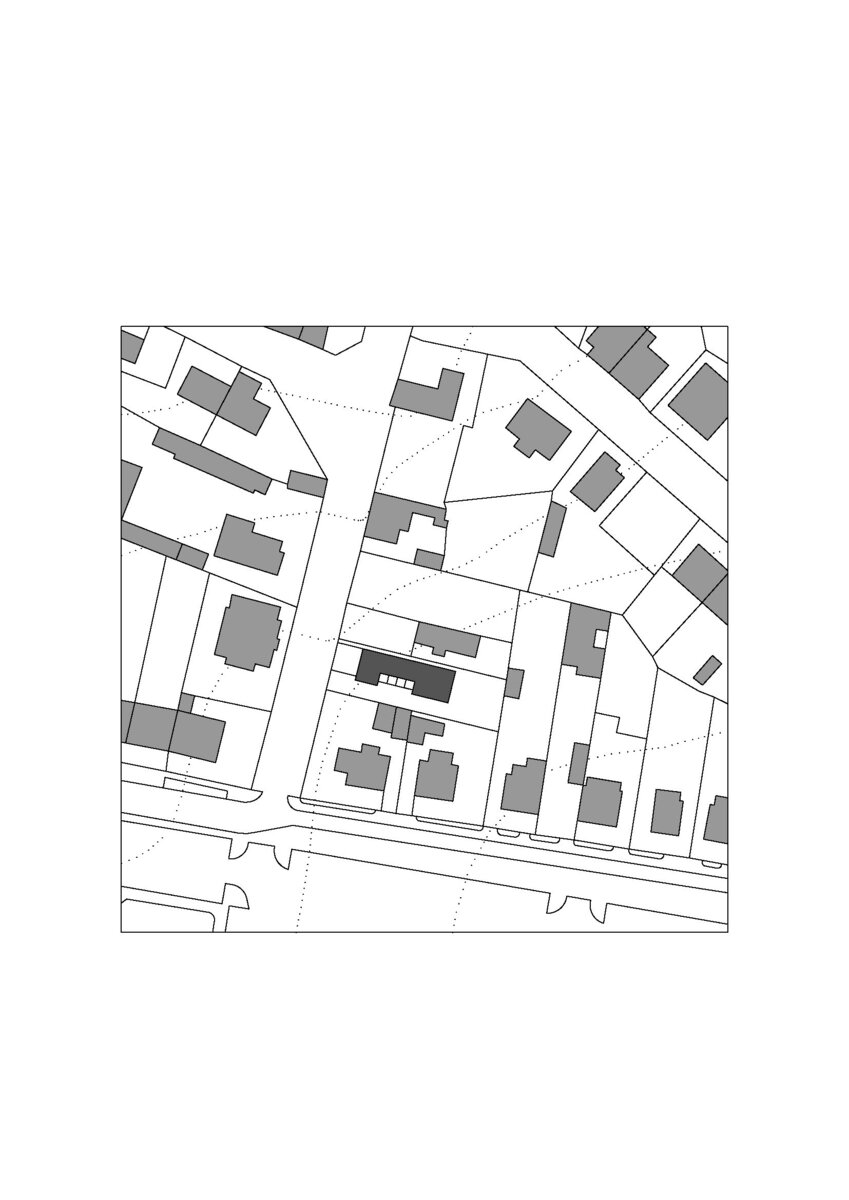| Author |
Jan Stempel, Jan Jakub Tesař |
| Studio |
Stempel Tesař architekti |
| Location |
Praha Řepy |
| Collaborating professions |
Aleš Herold - HIP, Lucie Vogelová (Terra Florida) - krajina |
| Investor |
soukromá osoba |
| Supplier |
Spingstav s.r.o. |
| Date of completion / approval of the project |
February 2024 |
| Fotograf |
Filip Šlapal |
The building plot is located at the boundary of the older part of Řepy, an area with family houses from the second half of the 20th century, and is in close proximity to a panel housing estate. The plot was created by separating a part of the garden of a neighboring house, which brought a number of challenges to be addressed on this minimal plot. Successfully utilizing such a constrained plot is a positive sign that cities can still densify and build without the need to expand transport infrastructure. And when all the wishes of the investors are fulfilled, it is also a reason to celebrate.
The building is positioned at the northern edge of the plot, and thanks to its single-story layout, it does not encroach on its surroundings. The central, fully glazed part of the house, which serves as the main living space, is narrowed and forms a partially covered semi-atrium. This space is symbolically enclosed by the wall of the neighbor's garden house, artistically decorated by Jan Šerých. The layout is completed on the western side by a wing with three bedrooms and a bathroom.
The facade features a dark cladding of cut brick strips. The leftover bricks, which are usually disposed of as waste, were used to pave the terrace and the garage area. The carport and terrace roofing are made from a lightweight structure of aluminum profiles.
The simple black and white interior design matches the exterior through the black aluminum window frames. Neutral tones are gently complemented by standalone furniture made of light veneer.
The structure is built from ceramic blocks with a monolithic reinforced concrete ceiling.
Green building
Environmental certification
| Type and level of certificate |
-
|
Water management
| Is rainwater used for irrigation? |
|
| Is rainwater used for other purposes, e.g. toilet flushing ? |
|
| Does the building have a green roof / facade ? |
|
| Is reclaimed waste water used, e.g. from showers and sinks ? |
|
The quality of the indoor environment
| Is clean air supply automated ? |
|
| Is comfortable temperature during summer and winter automated? |
|
| Is natural lighting guaranteed in all living areas? |
|
| Is artificial lighting automated? |
|
| Is acoustic comfort, specifically reverberation time, guaranteed? |
|
| Does the layout solution include zoning and ergonomics elements? |
|
Principles of circular economics
| Does the project use recycled materials? |
|
| Does the project use recyclable materials? |
|
| Are materials with a documented Environmental Product Declaration (EPD) promoted in the project? |
|
| Are other sustainability certifications used for materials and elements? |
|
Energy efficiency
| Energy performance class of the building according to the Energy Performance Certificate of the building |
A
|
| Is efficient energy management (measurement and regular analysis of consumption data) considered? |
|
| Are renewable sources of energy used, e.g. solar system, photovoltaics? |
|
Interconnection with surroundings
| Does the project enable the easy use of public transport? |
|
| Does the project support the use of alternative modes of transport, e.g cycling, walking etc. ? |
|
| Is there access to recreational natural areas, e.g. parks, in the immediate vicinity of the building? |
|
