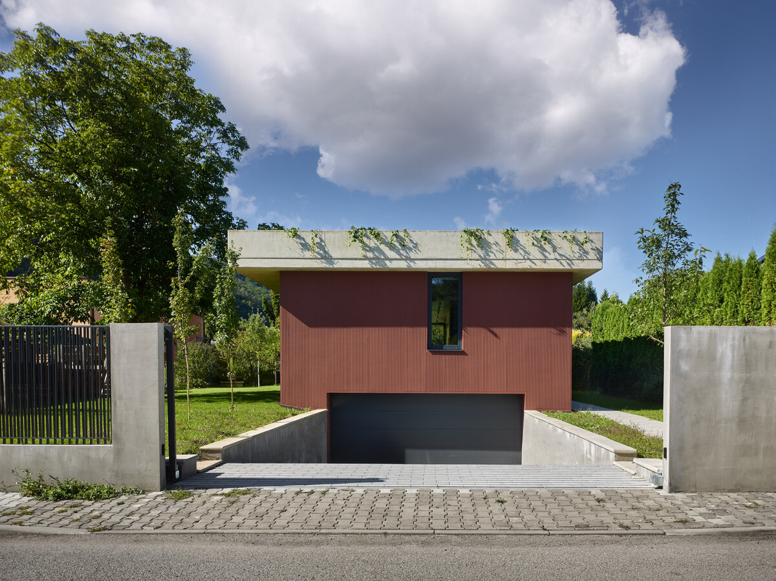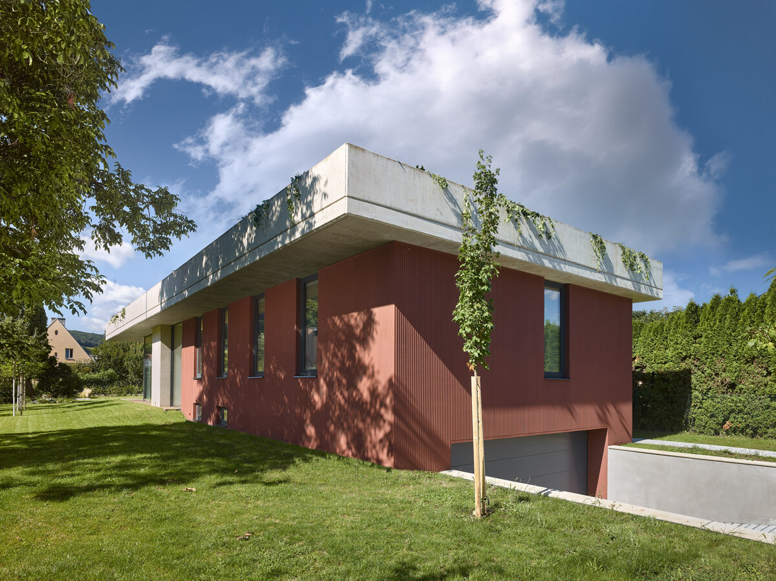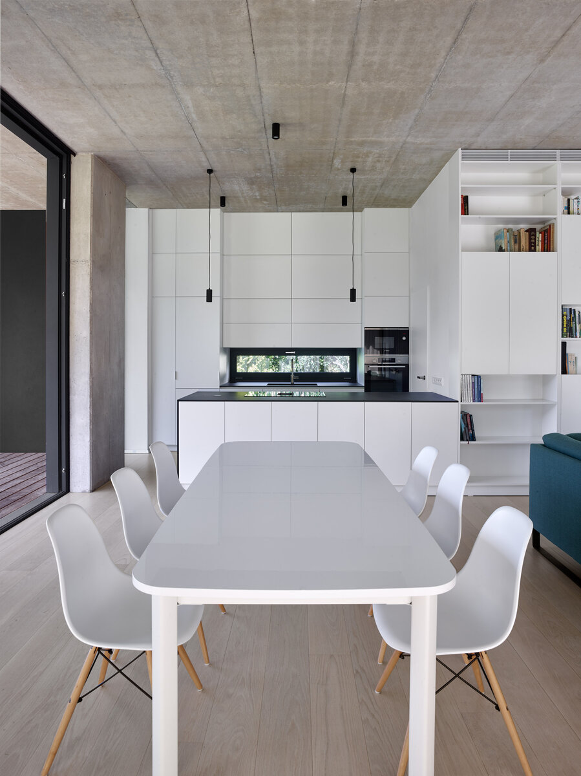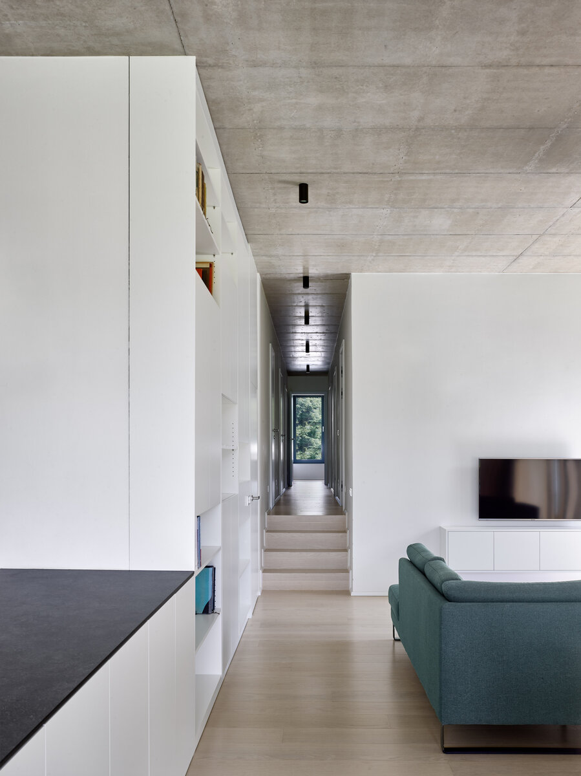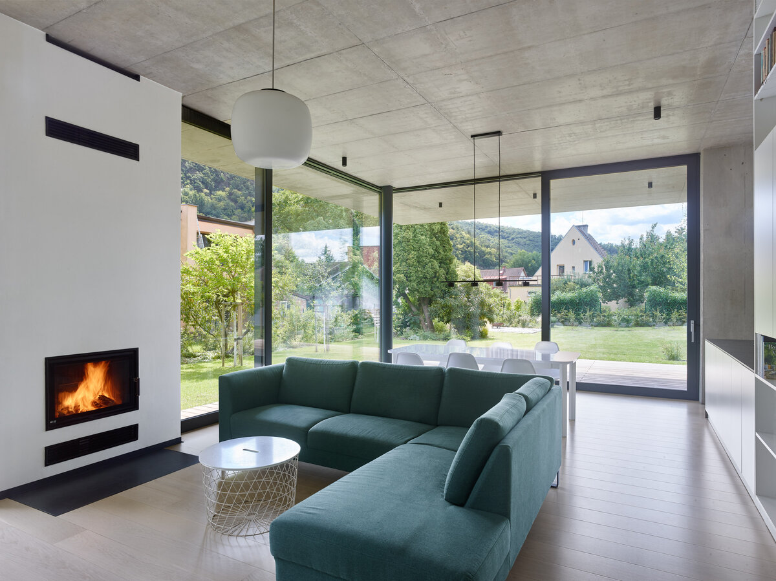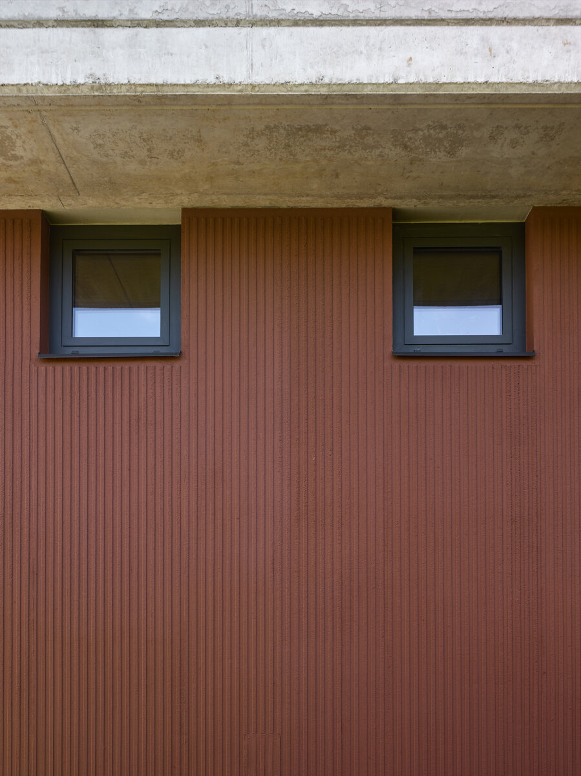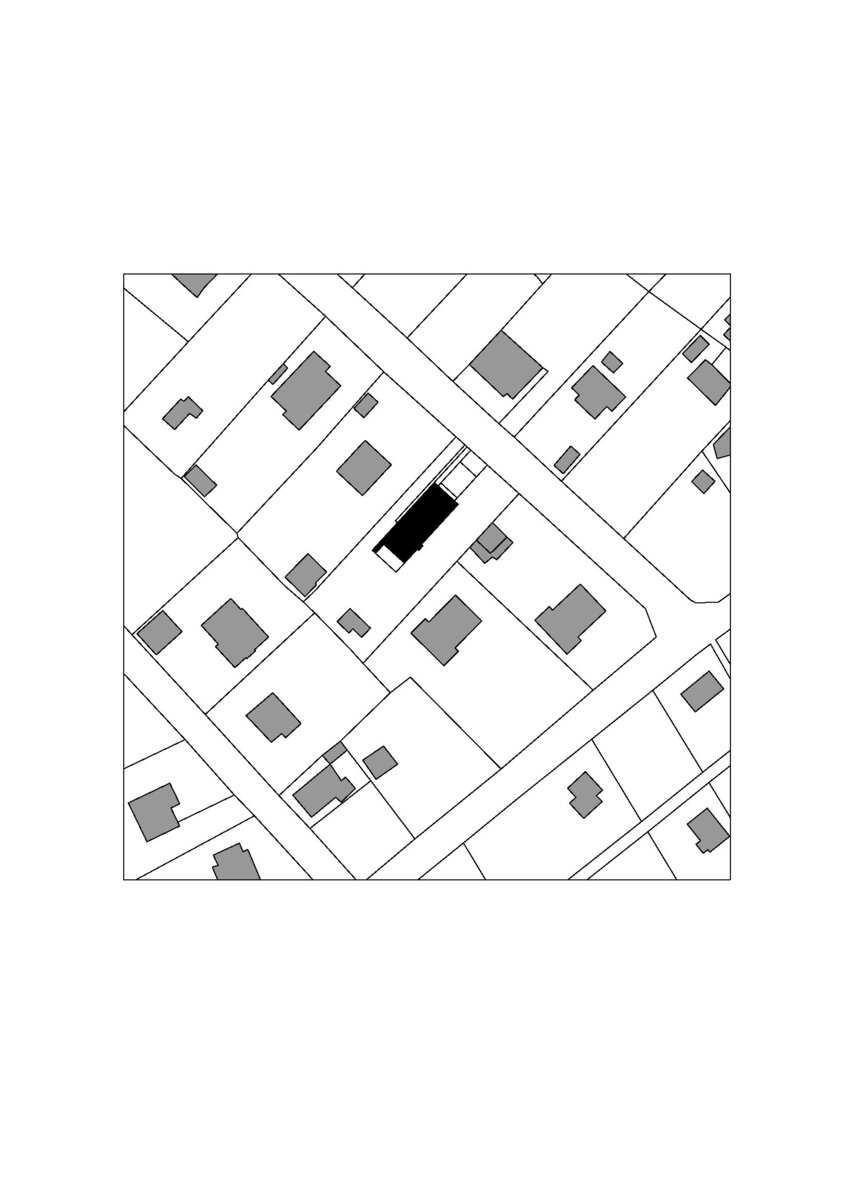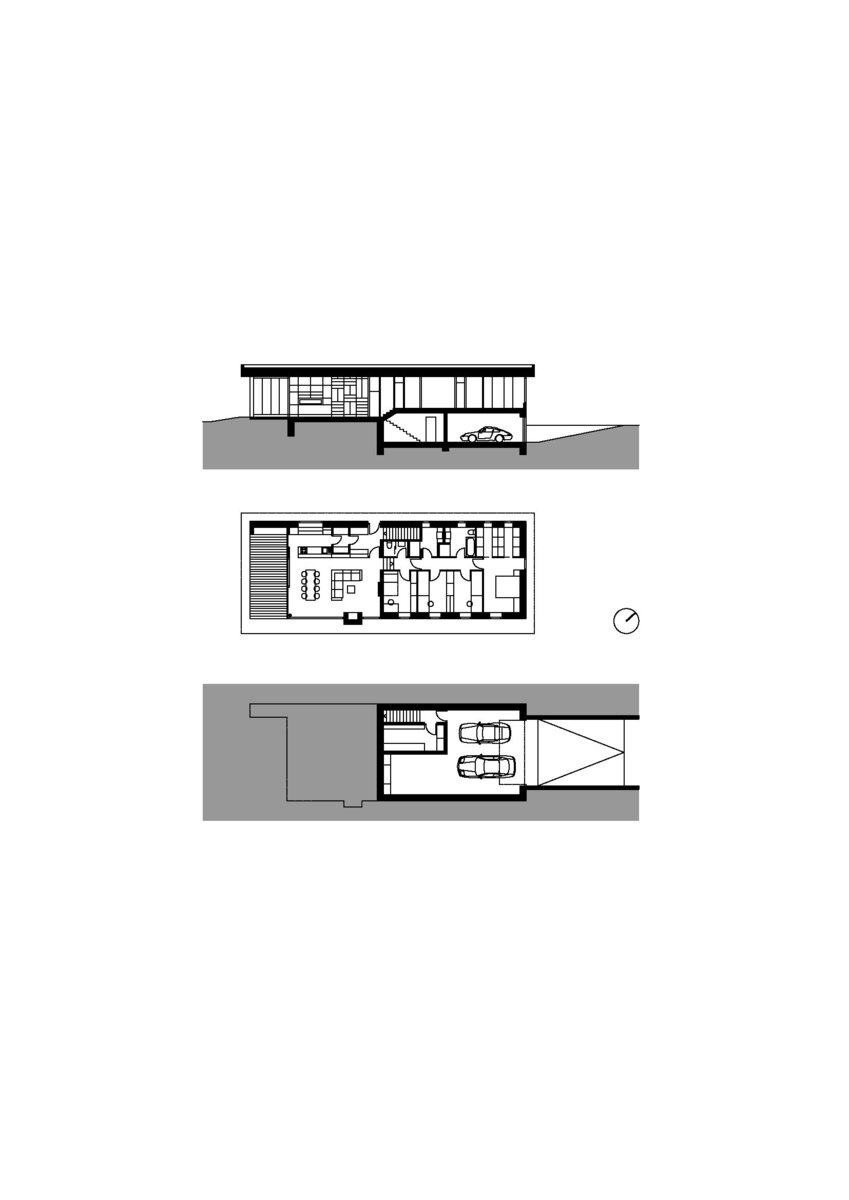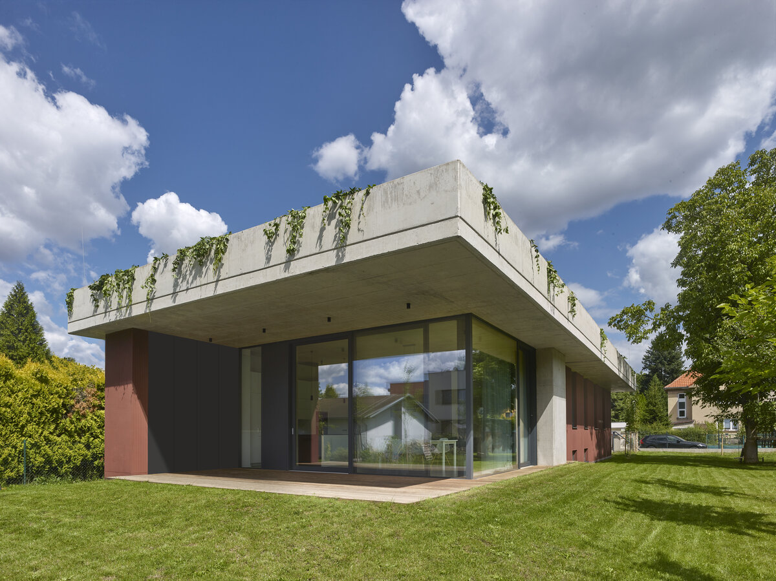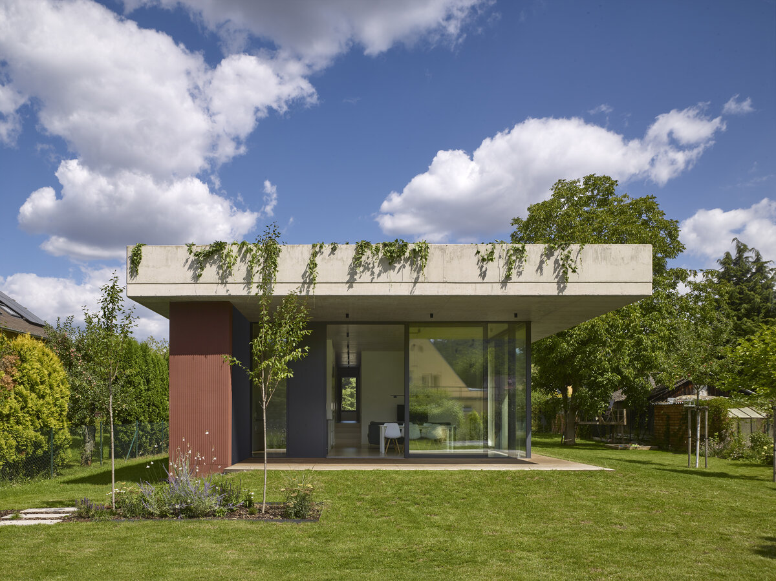| Author |
Jan Stempel, Jan Jakub Tesař |
| Studio |
Stempel Tesař architekti |
| Location |
Mokropsy |
| Collaborating professions |
Terra Florida - krajina, Natálie Vodičková - HIP |
| Investor |
soukromá osoba |
| Supplier |
nevyplněno |
| Date of completion / approval of the project |
September 2023 |
| Fotograf |
Filip Šlapal |
The single-story family house is designed for the outskirts of the city, near the Berounka River, in an area prone to flooding. The living spaces are positioned above the hundred-year flood level, with access to the property ensured by a raised embankment. The northeastern half of the house is two-storied, with a basement and garage dividing the ground floor into two levels. The communal area, including the kitchen and dining room, opens through fully glazed walls to the southeast and southwest, boasting an above-standard height. Four steps lead up to the private section with bedrooms and amenities.
The main feature of the house is a vegetated reinforced concrete roof with a massive parapet, whose prominent overhang protects the terrace from rain and sun. The exterior walls are accentuated by textured earth-toned plaster, complemented by anthracite aluminum window frames. The interior is dominated by a massive wooden floor and white lacquered built-in furniture.
The house is designed with ceramic blocks featuring a contact insulation system and a monolithic reinforced concrete ceiling/roof. The roof is covered with extensive greenery.
Green building
Environmental certification
| Type and level of certificate |
-
|
Water management
| Is rainwater used for irrigation? |
|
| Is rainwater used for other purposes, e.g. toilet flushing ? |
|
| Does the building have a green roof / facade ? |
|
| Is reclaimed waste water used, e.g. from showers and sinks ? |
|
The quality of the indoor environment
| Is clean air supply automated ? |
|
| Is comfortable temperature during summer and winter automated? |
|
| Is natural lighting guaranteed in all living areas? |
|
| Is artificial lighting automated? |
|
| Is acoustic comfort, specifically reverberation time, guaranteed? |
|
| Does the layout solution include zoning and ergonomics elements? |
|
Principles of circular economics
| Does the project use recycled materials? |
|
| Does the project use recyclable materials? |
|
| Are materials with a documented Environmental Product Declaration (EPD) promoted in the project? |
|
| Are other sustainability certifications used for materials and elements? |
|
Energy efficiency
| Energy performance class of the building according to the Energy Performance Certificate of the building |
A
|
| Is efficient energy management (measurement and regular analysis of consumption data) considered? |
|
| Are renewable sources of energy used, e.g. solar system, photovoltaics? |
|
Interconnection with surroundings
| Does the project enable the easy use of public transport? |
|
| Does the project support the use of alternative modes of transport, e.g cycling, walking etc. ? |
|
| Is there access to recreational natural areas, e.g. parks, in the immediate vicinity of the building? |
|
