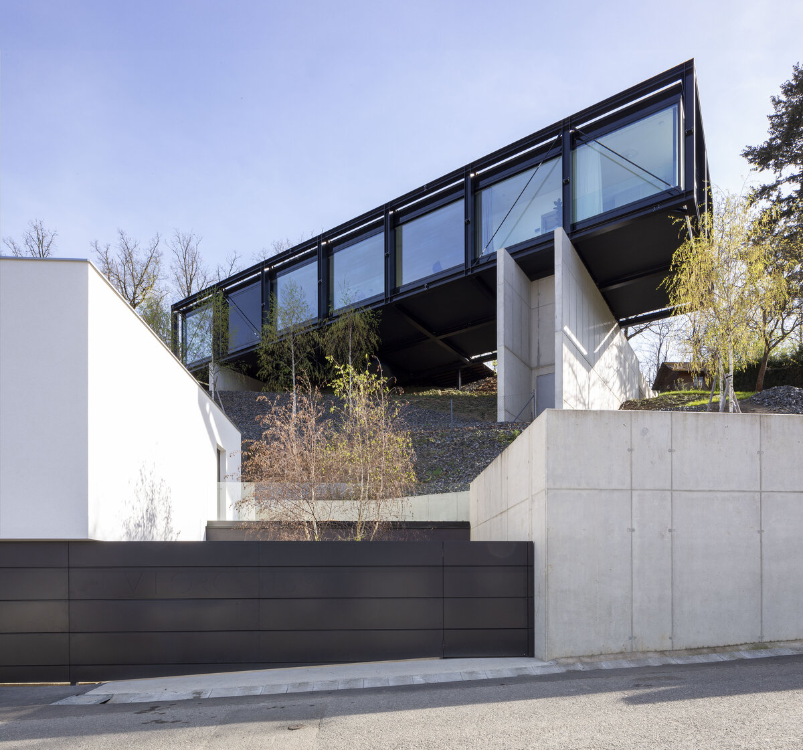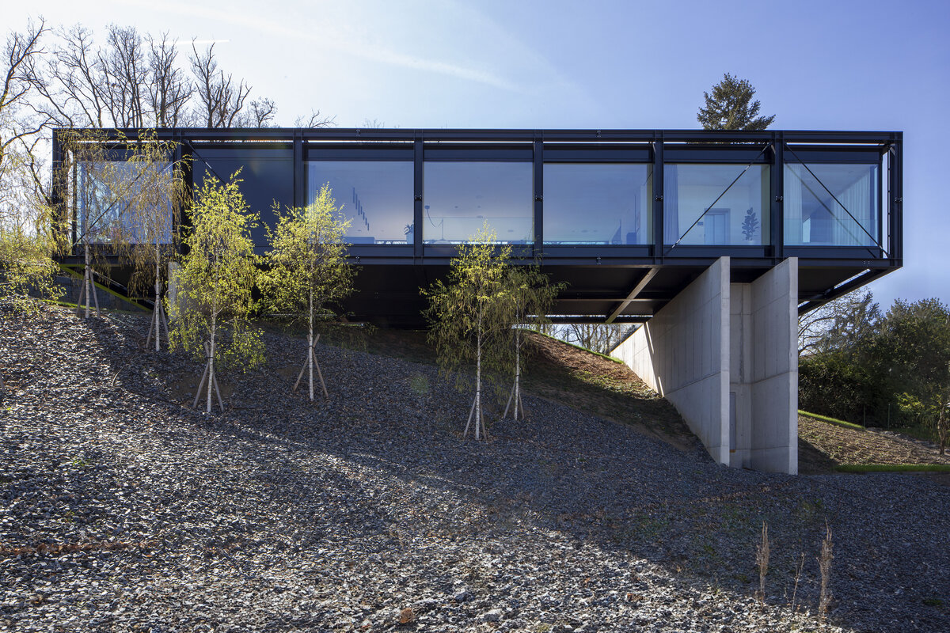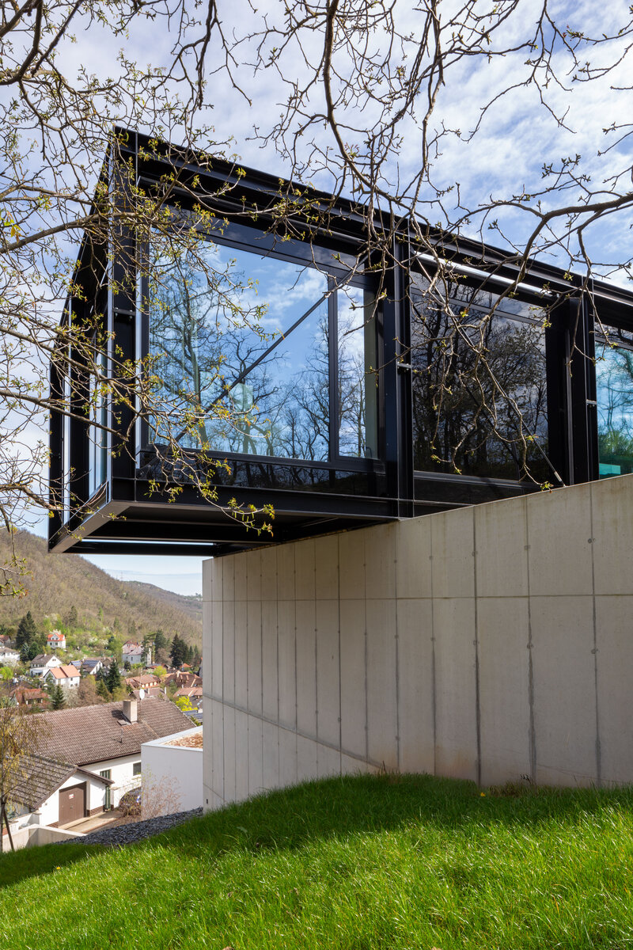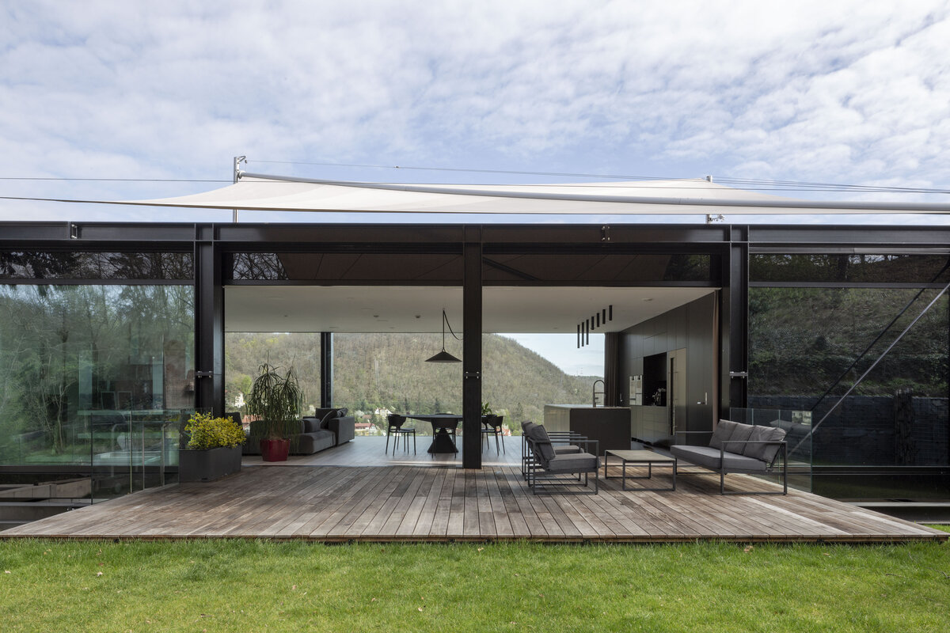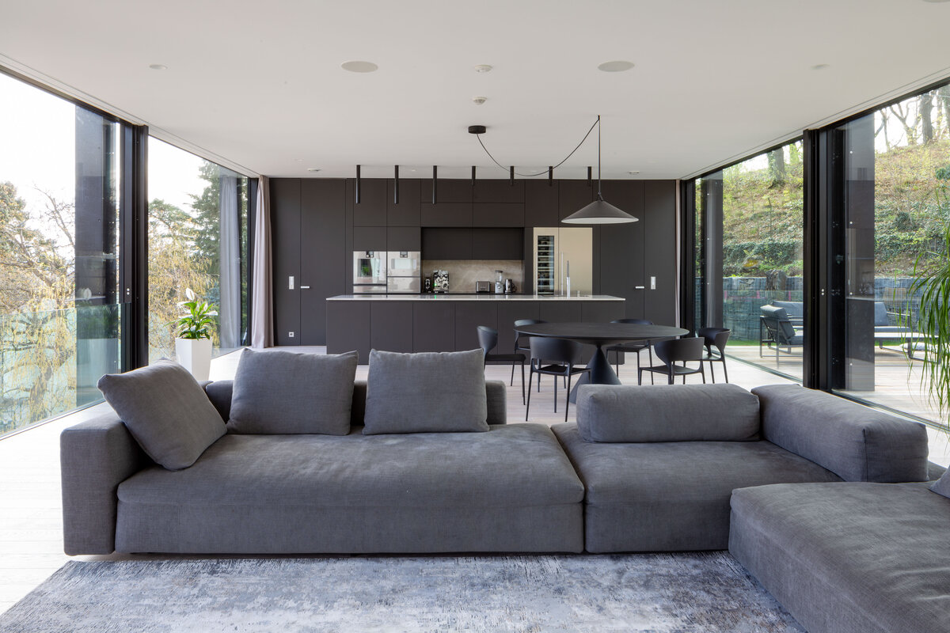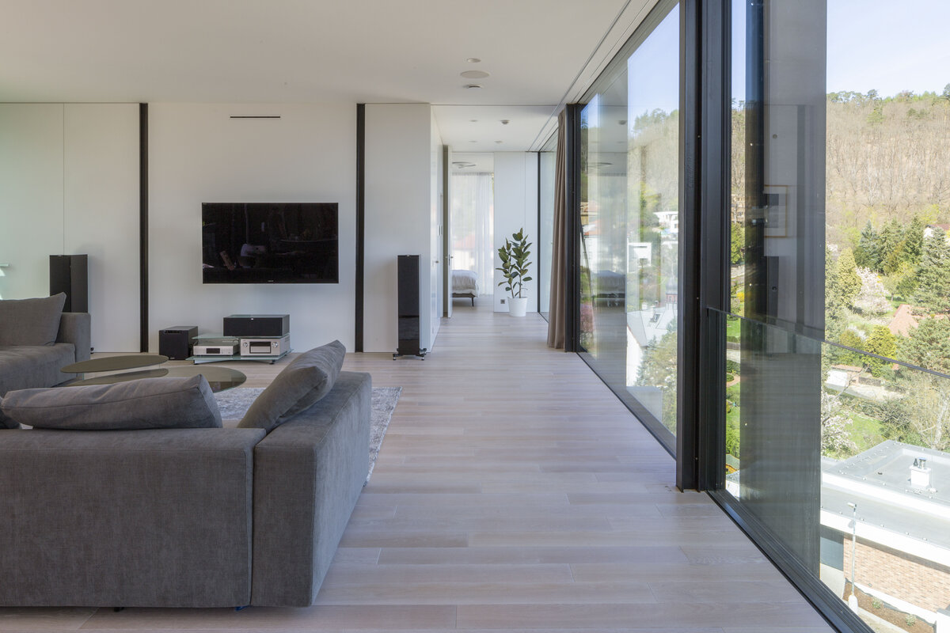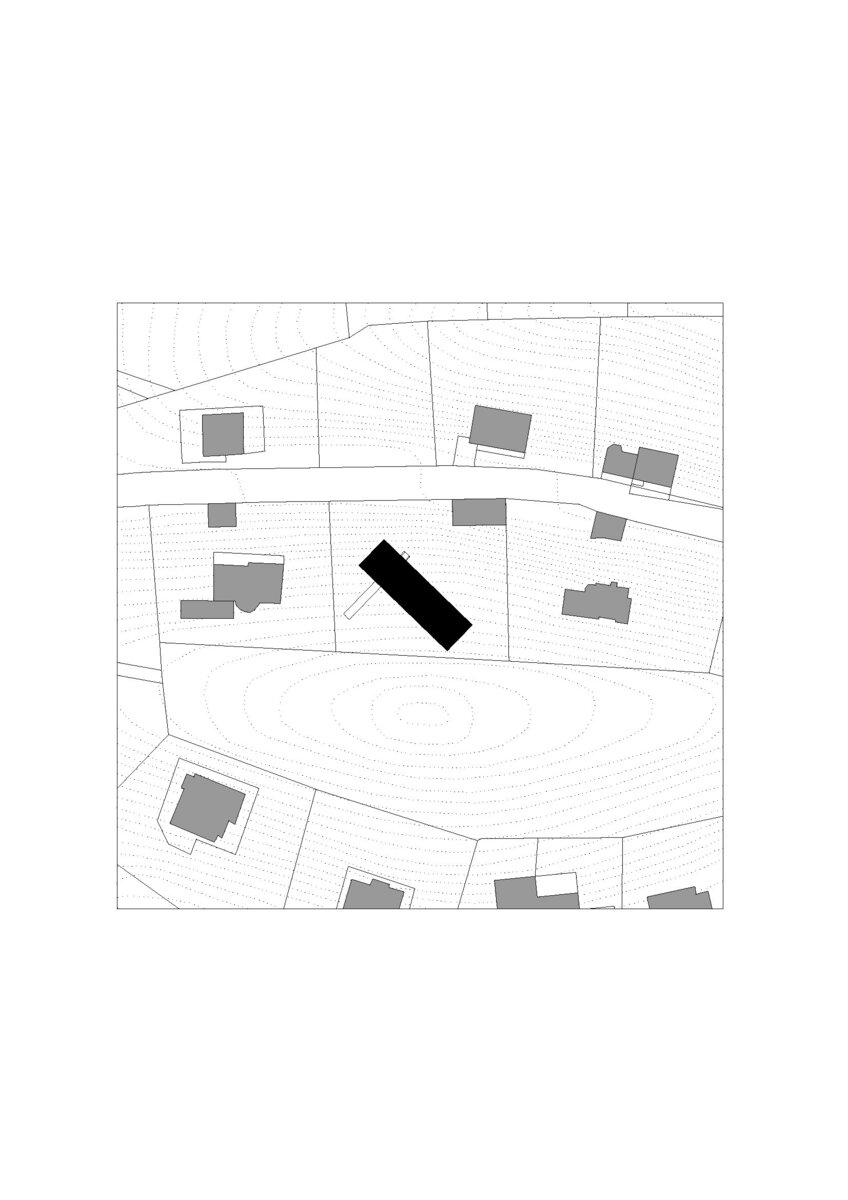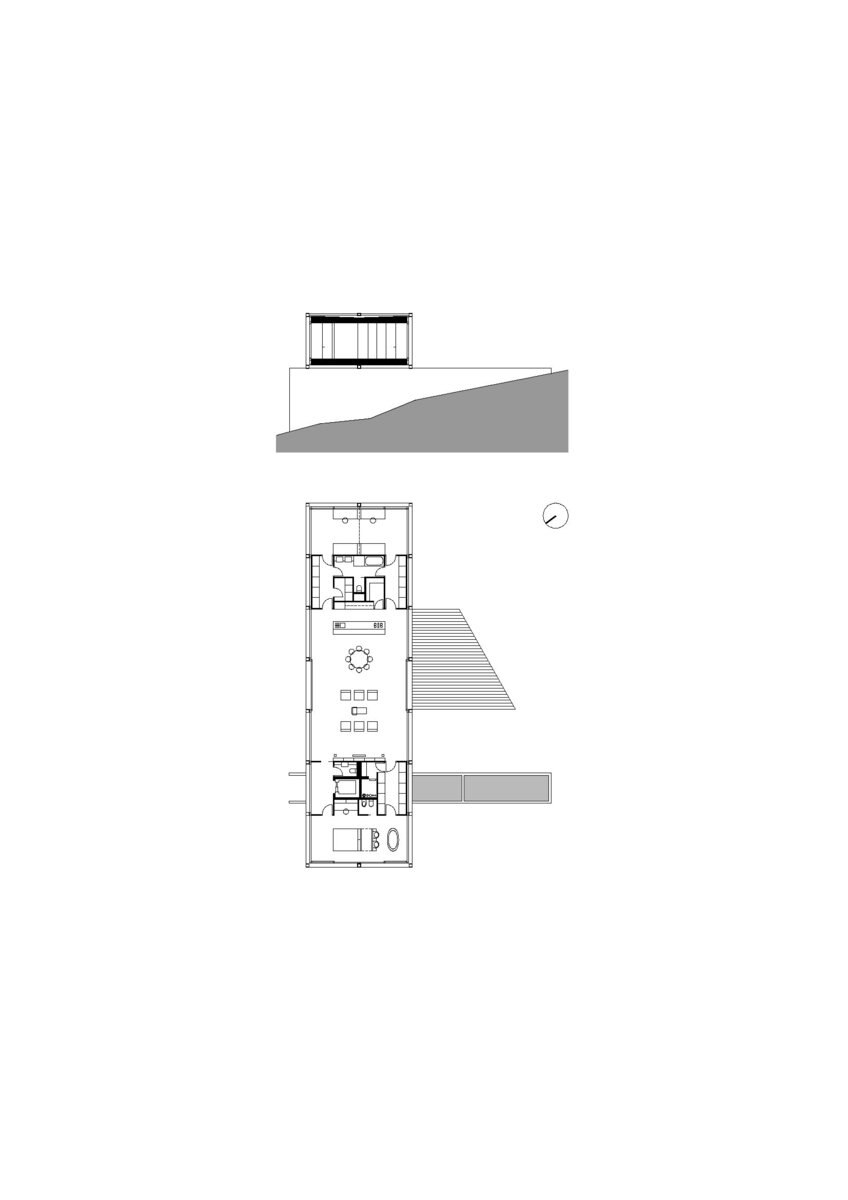| Author |
Ján Stempel, Jan Jakub Tesař |
| Studio |
Stempel Tesař architekti |
| Location |
Černošice |
| Collaborating professions |
Vladimír Sitta - krajina; Jiří Chodora - statika; Aleš Herold - HIP |
| Investor |
soukromá osoba |
| Supplier |
neuveden |
| Date of completion / approval of the project |
March 2024 |
| Fotograf |
Fotes |
The house resembles a bridge, resting in a slightly rotated position above a steep northern slope. Its elevated position provides the single-story glass-enclosed rectangular structure, containing the living spaces, with ample sunlight and a view of the Berounka Valley.
Entrance to the house is through an underground tunnel leading to the garage, which, along with guest accommodations, is located at the base of the property. An adjoining elevator shaft is integrated into the building's reinforced concrete foundation, with its walls also forming a swimming pool.
The living hall, which includes the kitchen and dining area, is flanked to the southeast by a children's bedroom wing, while the main bedroom, complete with a bathroom and dressing room, is situated on the opposite side.
The main supporting structure consists of a steel frame made of I-beams, which rests on concrete pillars. Between the pillars is an elevator shaft that ends in an underground tunnel at the road level. The thermal insulation layer of the house and the window assemblies are integrated into the steel supporting structure.
Green building
Environmental certification
| Type and level of certificate |
-
|
Water management
| Is rainwater used for irrigation? |
|
| Is rainwater used for other purposes, e.g. toilet flushing ? |
|
| Does the building have a green roof / facade ? |
|
| Is reclaimed waste water used, e.g. from showers and sinks ? |
|
The quality of the indoor environment
| Is clean air supply automated ? |
|
| Is comfortable temperature during summer and winter automated? |
|
| Is natural lighting guaranteed in all living areas? |
|
| Is artificial lighting automated? |
|
| Is acoustic comfort, specifically reverberation time, guaranteed? |
|
| Does the layout solution include zoning and ergonomics elements? |
|
Principles of circular economics
| Does the project use recycled materials? |
|
| Does the project use recyclable materials? |
|
| Are materials with a documented Environmental Product Declaration (EPD) promoted in the project? |
|
| Are other sustainability certifications used for materials and elements? |
|
Energy efficiency
| Energy performance class of the building according to the Energy Performance Certificate of the building |
A
|
| Is efficient energy management (measurement and regular analysis of consumption data) considered? |
|
| Are renewable sources of energy used, e.g. solar system, photovoltaics? |
|
Interconnection with surroundings
| Does the project enable the easy use of public transport? |
|
| Does the project support the use of alternative modes of transport, e.g cycling, walking etc. ? |
|
| Is there access to recreational natural areas, e.g. parks, in the immediate vicinity of the building? |
|
