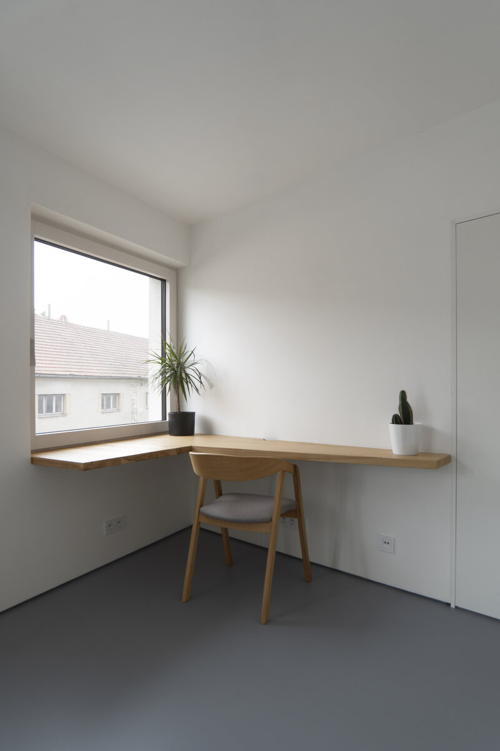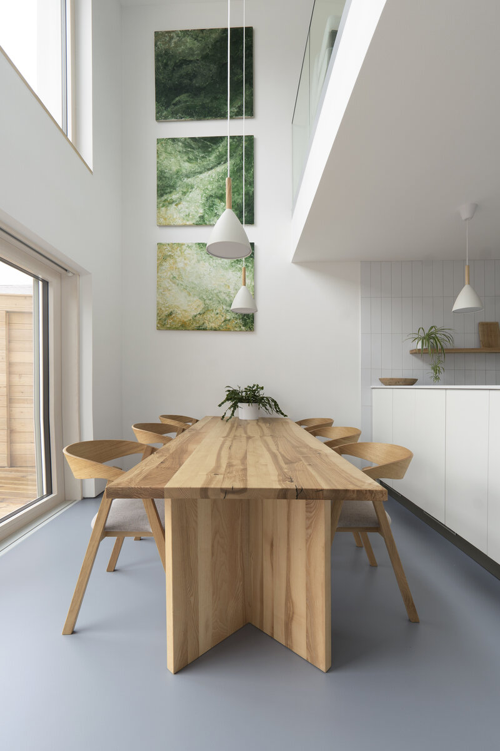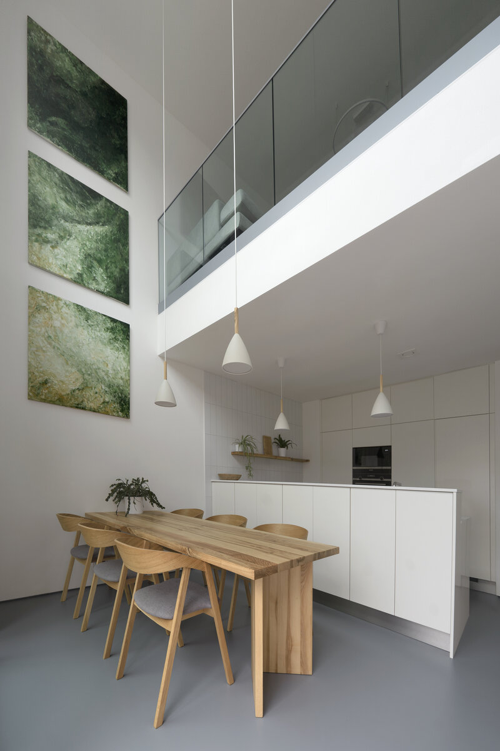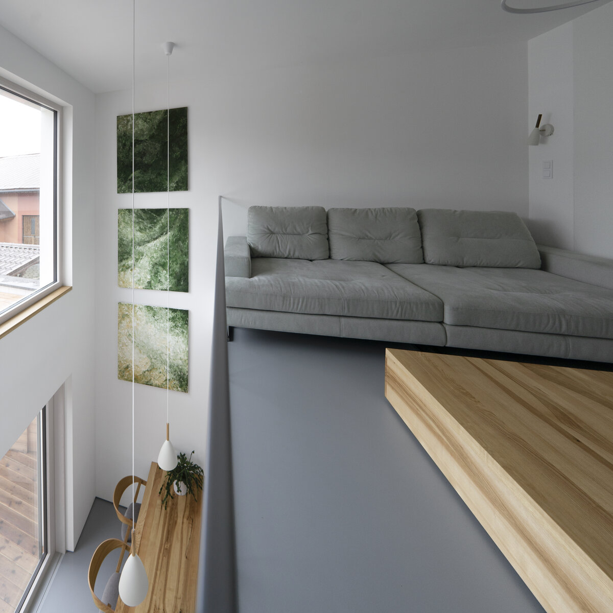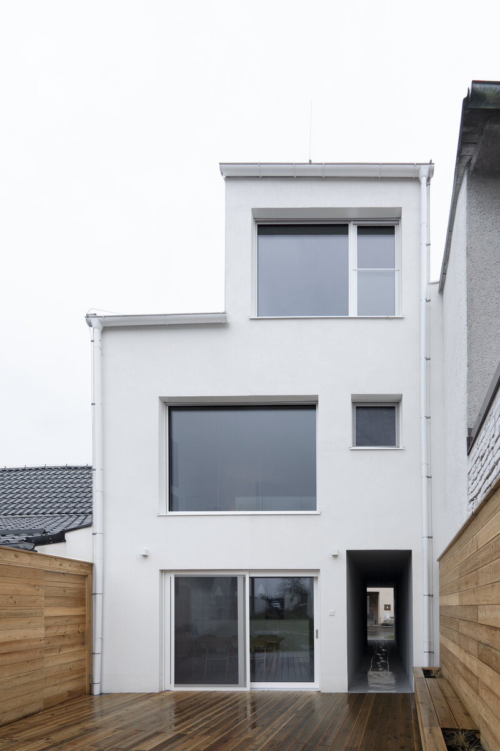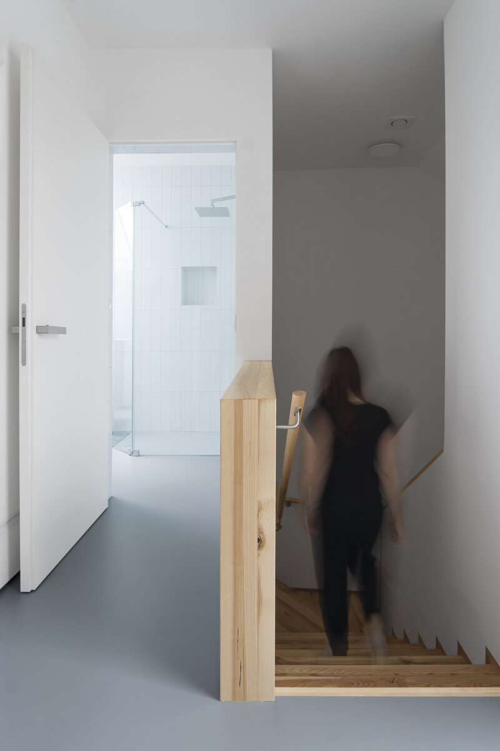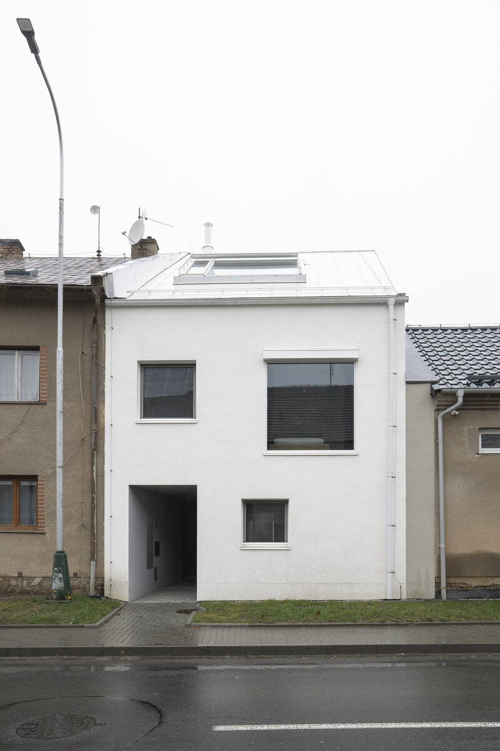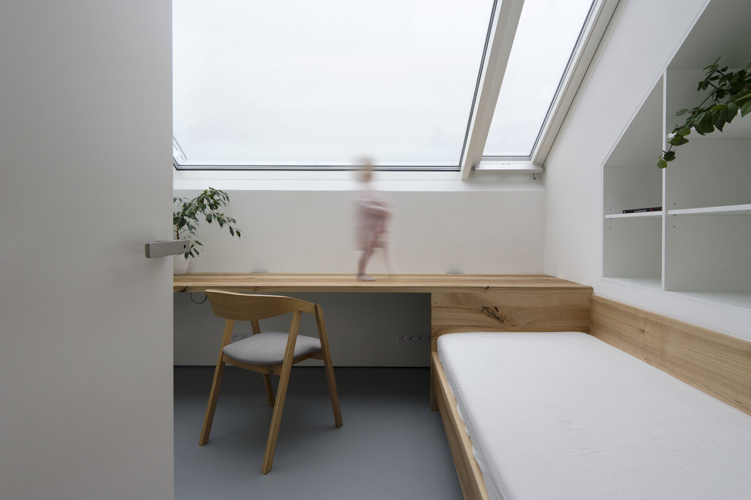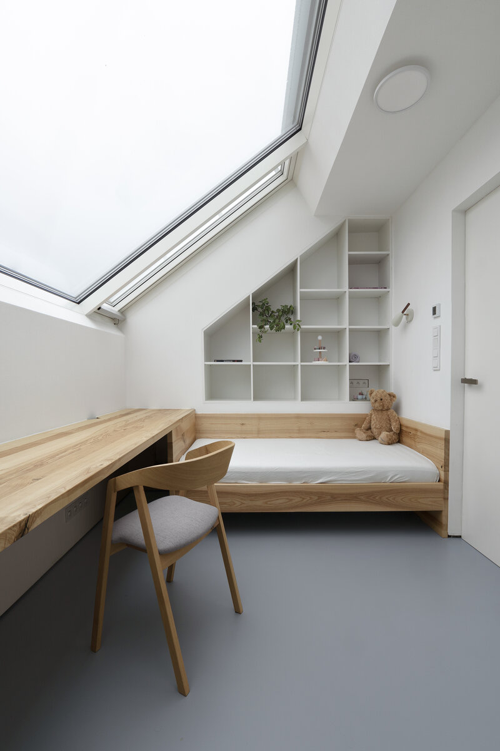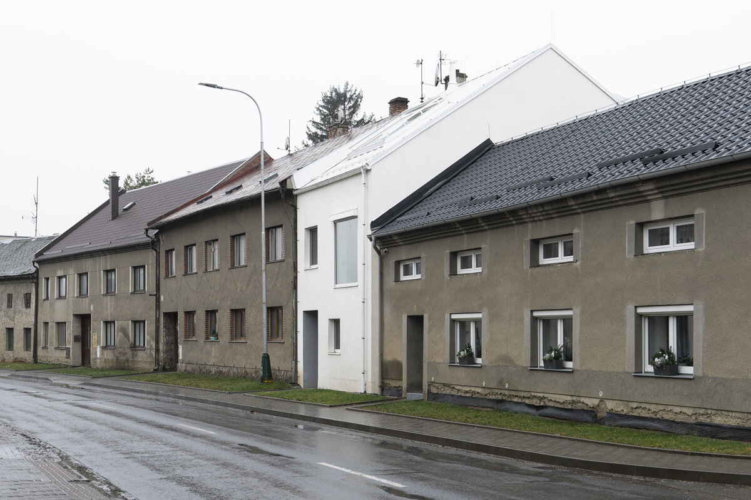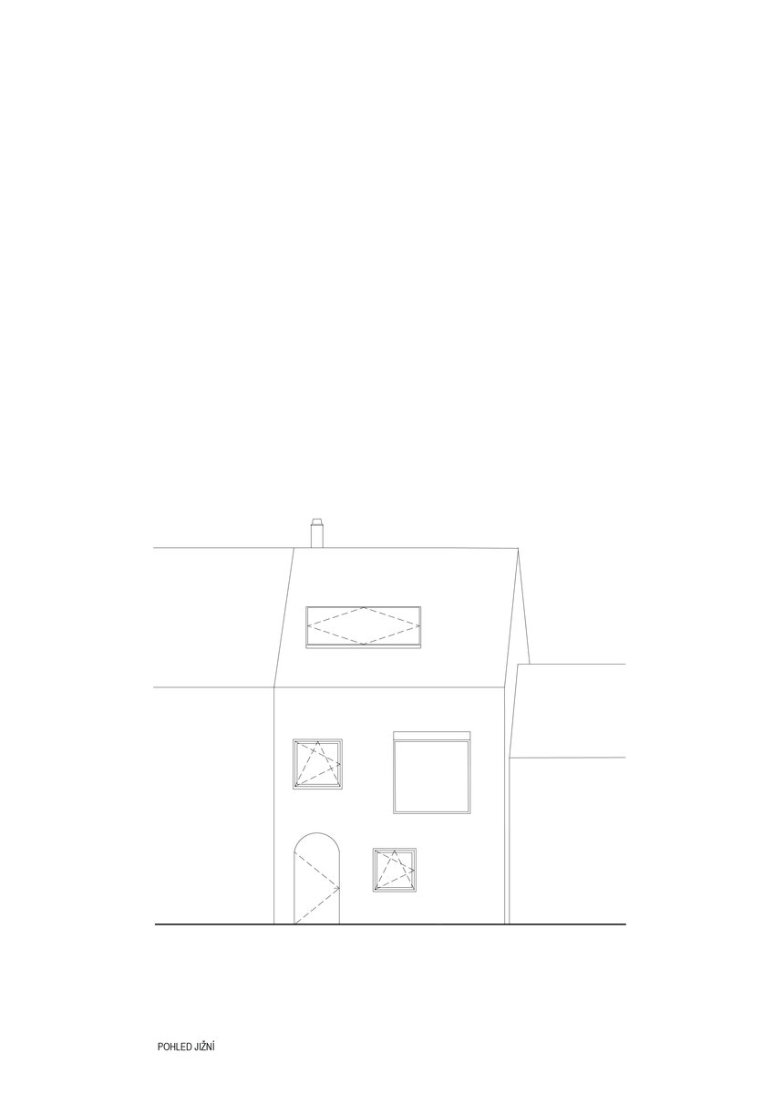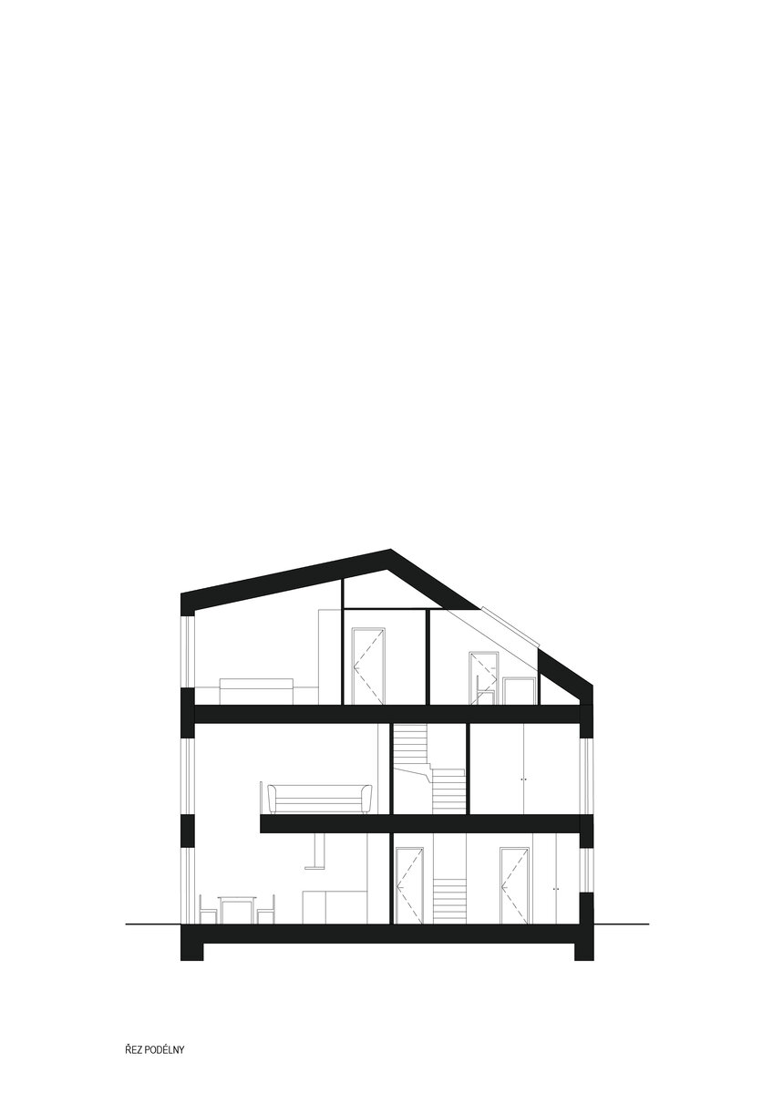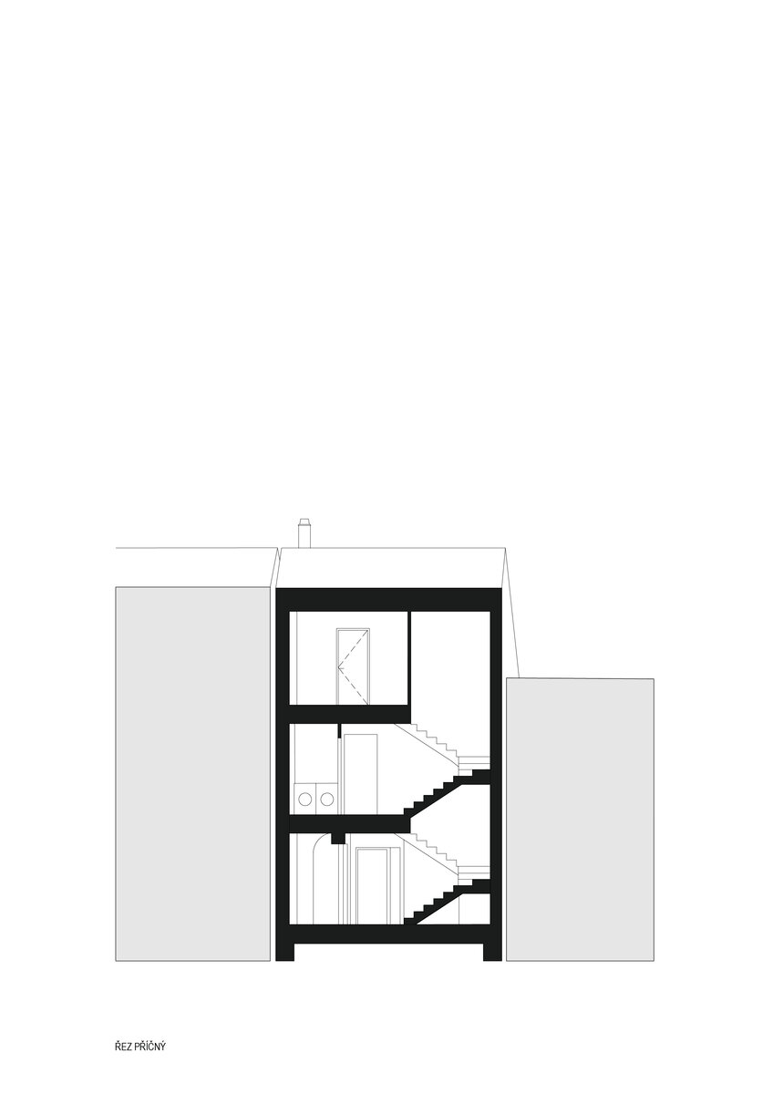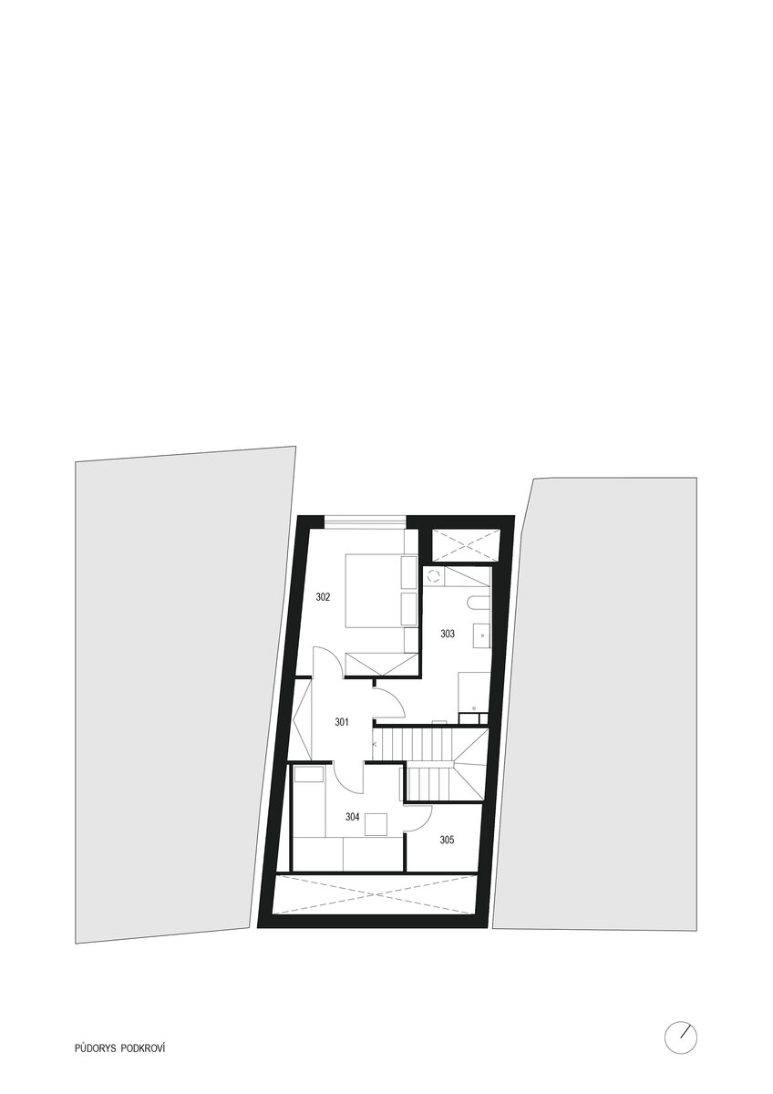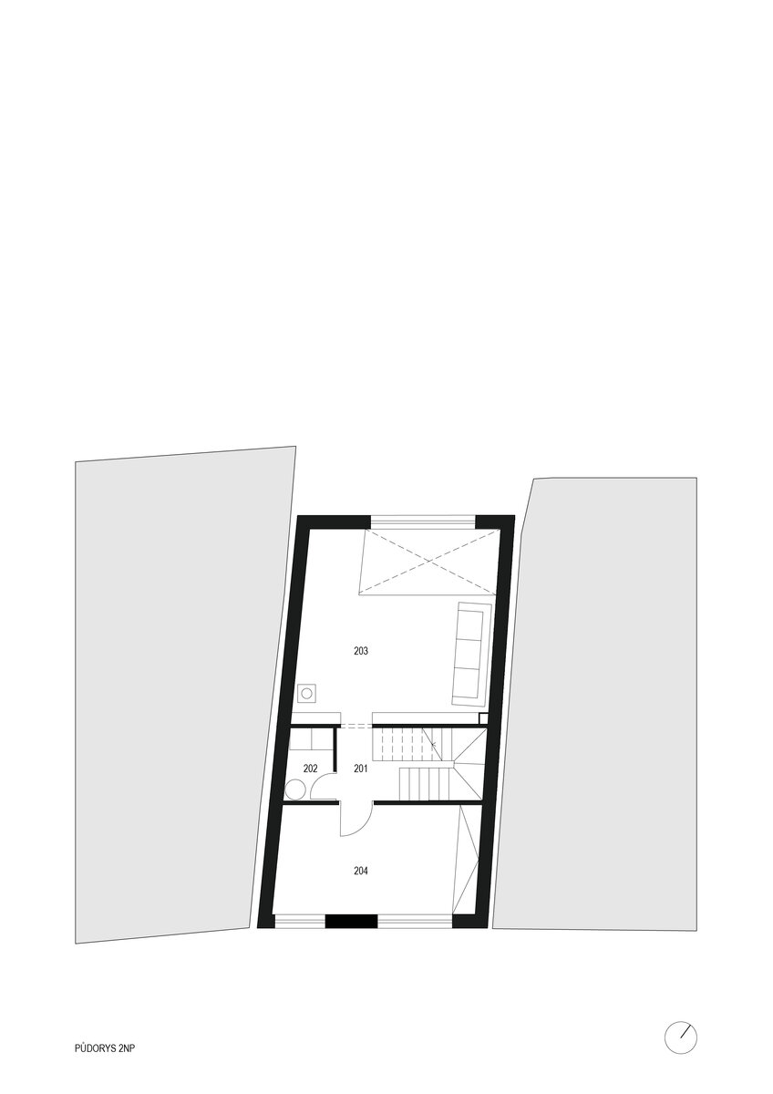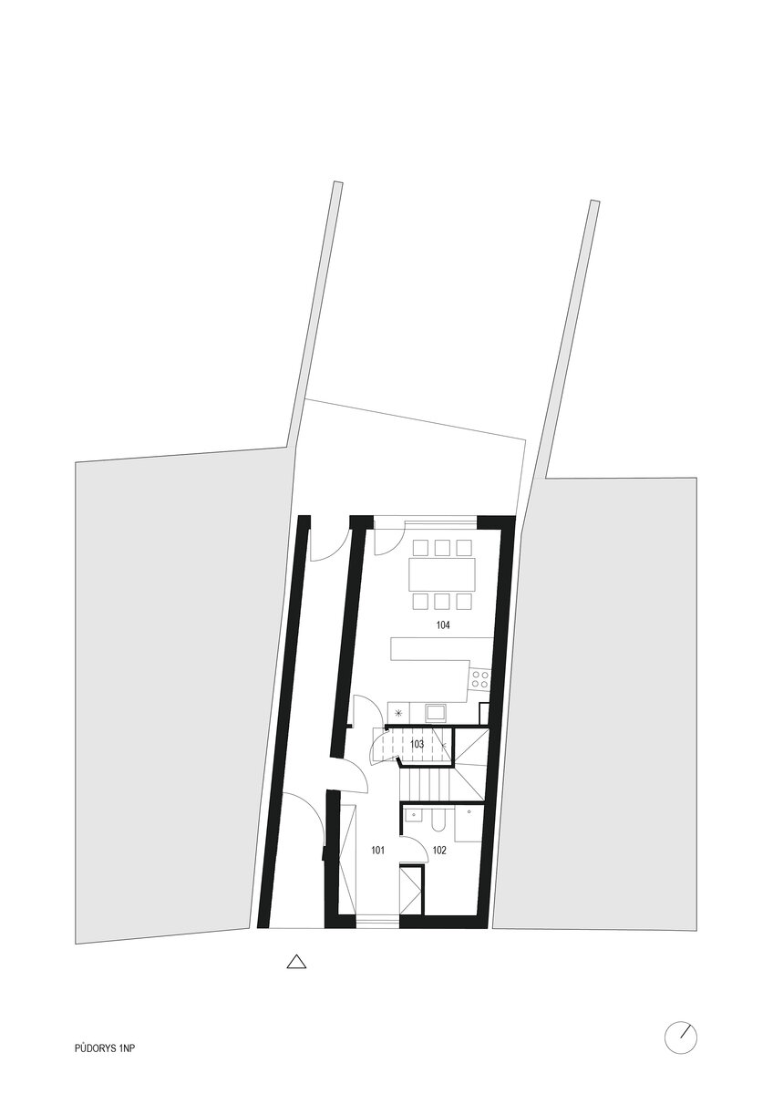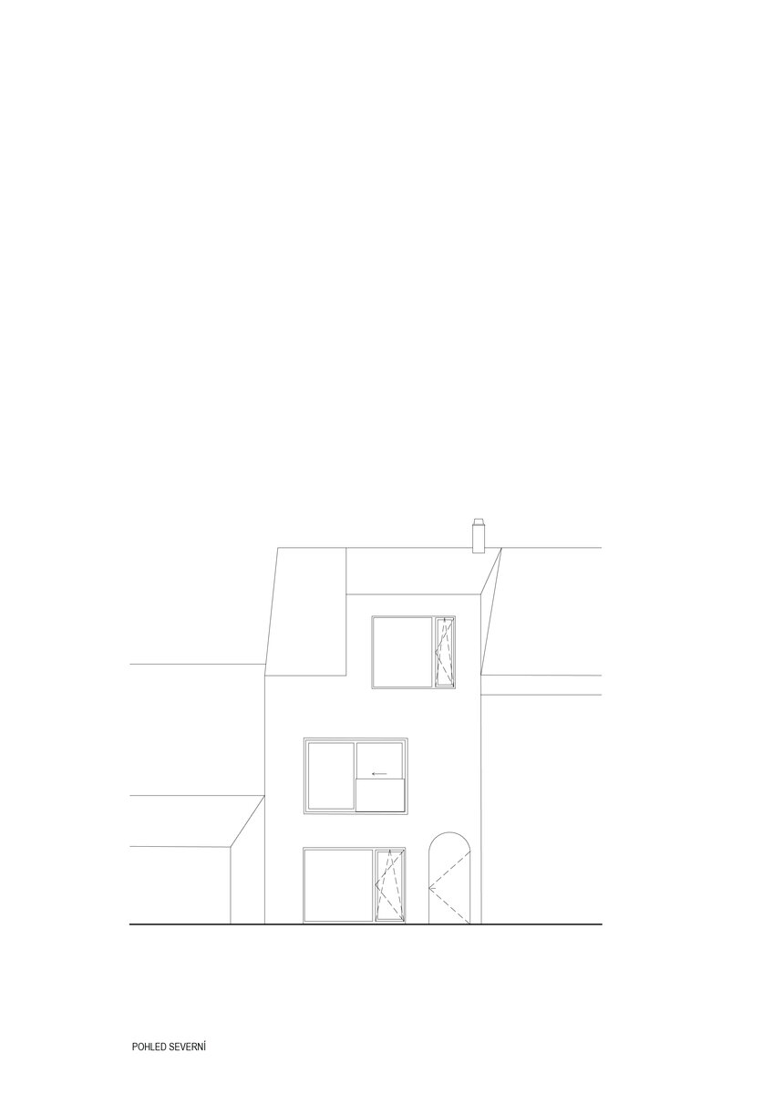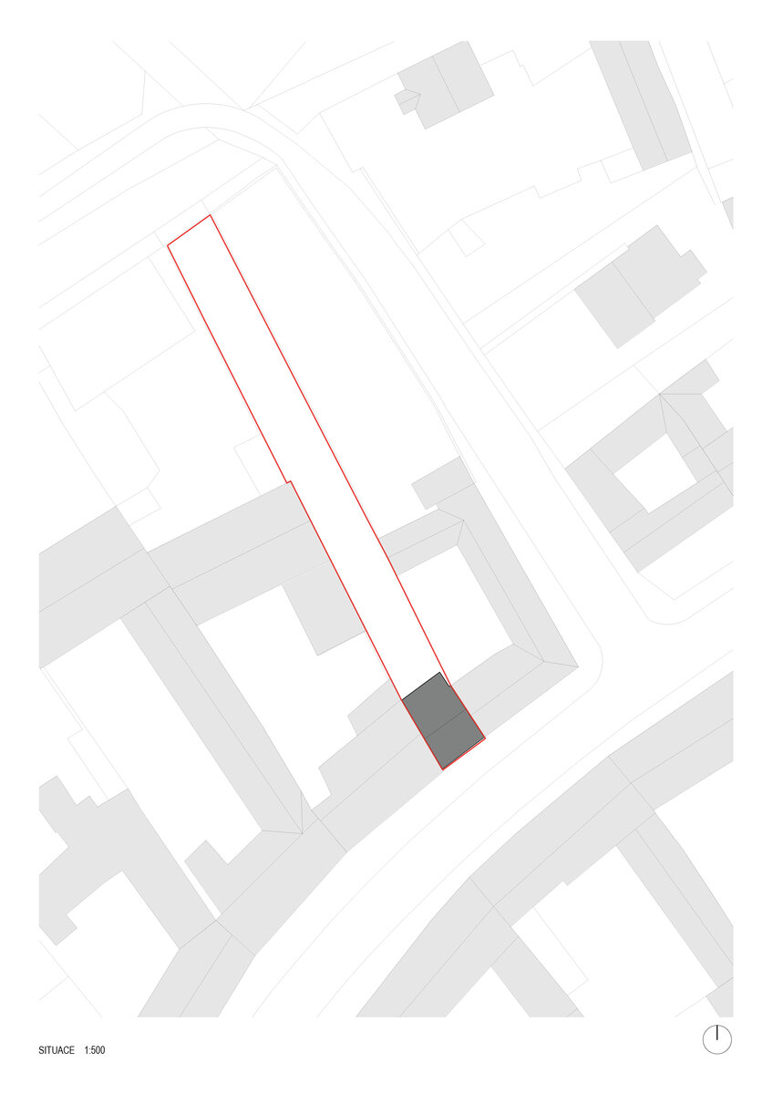| Author |
Ing. arch. Ondrej Palenčar |
| Studio |
TŘI.ČTRNÁCT architekti |
| Location |
Prap. Františka Vrzala 463, Senice na Hané, 783 45, Olomoucký kraj, Česká republika |
| Collaborating professions |
Architekt |
| Investor |
MUDr. David Palenčar, Prap. Františka Vrzala 463, Senice na Hané, 783 45, Olomoucký kraj, Česká republika |
| Supplier |
svépomocí + subdodávky |
| Date of completion / approval of the project |
November 2023 |
| Fotograf |
Mangoshake s.r.o. (Ing.arch. Jakub Klimeš, Ing.arch. Filip Gladiš) |
In the centre of the village of Senice na Hané there was a small house on a site measuring 6.5 x 80m. This site was used to build a family house for a family of four on a built-up area of 80m2.
Architectural design
Designing a house on such a complex site was a great challenge. It was necessary to deal with the different wall angles of the surrounding houses and the narrow manoeuvring space. An important issue was the extent to which the expression of the house integrated with the surrounding buildings. After long discussions with the investor and the town council, it was decided to slightly define the form of the surrounding buildings rather than trying to resemble it. It is likely that its expression will gradually change over the years.
It was clear from the beginning that it was important that the mass of the house respected the existing terraced housing. The footprint almost follows the original building. The street façade respects the street line, the roof pitch and the height of the eaves of the neighbouring building, thus supporting the typical urban structure of the village. Both façades attempt to bring light into the deep layout through large glazings as much as possible. The client's requirement was to maintain the possibility of permeability between the street and the garden. The white colour that flows from the house to the wall surfaces throughout the garden is the result of an attempt to unify the varied materials of the surrounding buildings.
Disposition of the house
The house for a young family with two children emphasizes simplicity and maximum efficiency of space. The house has two floors and an attic. The total built-up area is 80 m². On the first floor there is a vestibule with a cloakroom, a bathroom and a living kitchen. The staircase leads to the second floor where is a children's room, a utility room and a living room with a fireplace. The living room is connected by a loft to the dining room on the ground floor. The loft is designed with a bedroom, a bathroom and a children's room with a large roof studio.
Construction system and materials
The use of a timber construction system in a gap is not yet typical in the Czech Republic, but due to the difficult angles of the gap it seemed to be ideal solution in this case.
The construction system consists of Palco beams and KVH lumber. The structure is diffusion sealed and has been insulated with PUR foam and sheathed on both sides with OSB boards. Façade insulation and a fine twisted washable façade plaster was added externally. On the inside, a separate structure of SDK profiles was assembled to house the plumbing and filled with soundproofing wool, followed by a double skin of SDK and interior paint with a coarse texture.
The windows are wood-aluminium with triple glazing and are screened from the exterior with aluminium roller shutters. The roof studios are made of aluminium construction with triple glazing, from the south are complemented by a screen roller shutter. The roof and dormer cladding is of white corrugated iron.
The floors are soundproofed with crotchet insulation, with hot water underfloor heating in concrete and the final layer is polyurethane.
The building complies with low energy standards, heating is provided by a heat pump, controlled ventilation is provided by air conditioning with heat recovery and a cast iron fireplace stove serves as a backup heat source.
Green building
Environmental certification
| Type and level of certificate |
PENB - A
|
Water management
| Is rainwater used for irrigation? |
|
| Is rainwater used for other purposes, e.g. toilet flushing ? |
|
| Does the building have a green roof / facade ? |
|
| Is reclaimed waste water used, e.g. from showers and sinks ? |
|
The quality of the indoor environment
| Is clean air supply automated ? |
|
| Is comfortable temperature during summer and winter automated? |
|
| Is natural lighting guaranteed in all living areas? |
|
| Is artificial lighting automated? |
|
| Is acoustic comfort, specifically reverberation time, guaranteed? |
|
| Does the layout solution include zoning and ergonomics elements? |
|
Principles of circular economics
| Does the project use recycled materials? |
|
| Does the project use recyclable materials? |
|
| Are materials with a documented Environmental Product Declaration (EPD) promoted in the project? |
|
| Are other sustainability certifications used for materials and elements? |
|
Energy efficiency
| Energy performance class of the building according to the Energy Performance Certificate of the building |
A
|
| Is efficient energy management (measurement and regular analysis of consumption data) considered? |
|
| Are renewable sources of energy used, e.g. solar system, photovoltaics? |
|
Interconnection with surroundings
| Does the project enable the easy use of public transport? |
|
| Does the project support the use of alternative modes of transport, e.g cycling, walking etc. ? |
|
| Is there access to recreational natural areas, e.g. parks, in the immediate vicinity of the building? |
|
