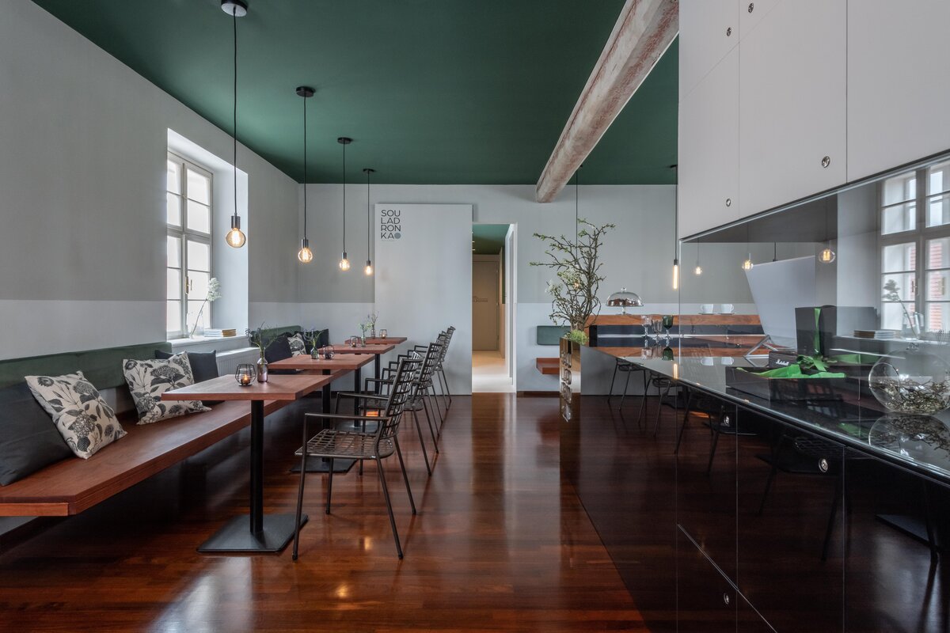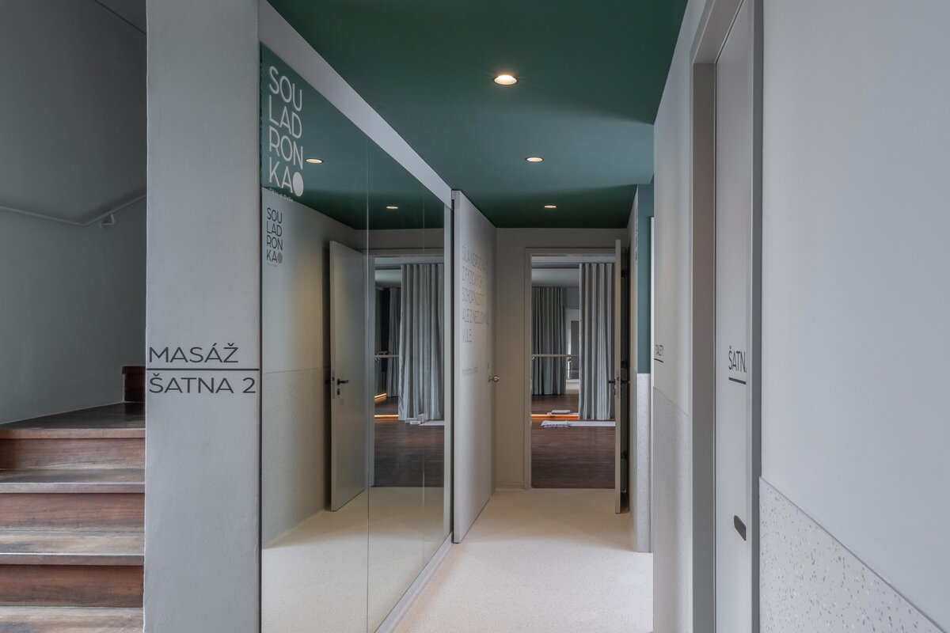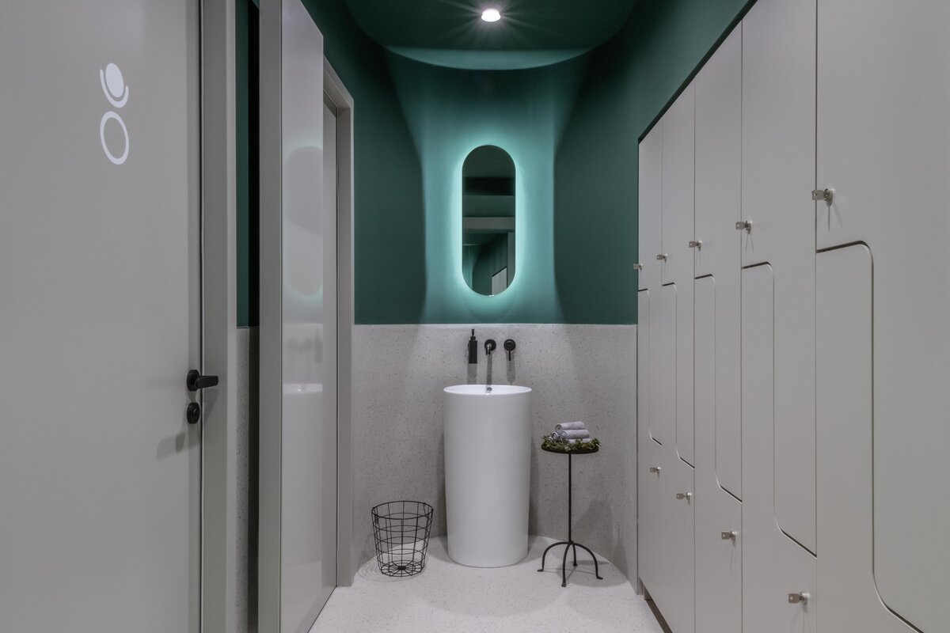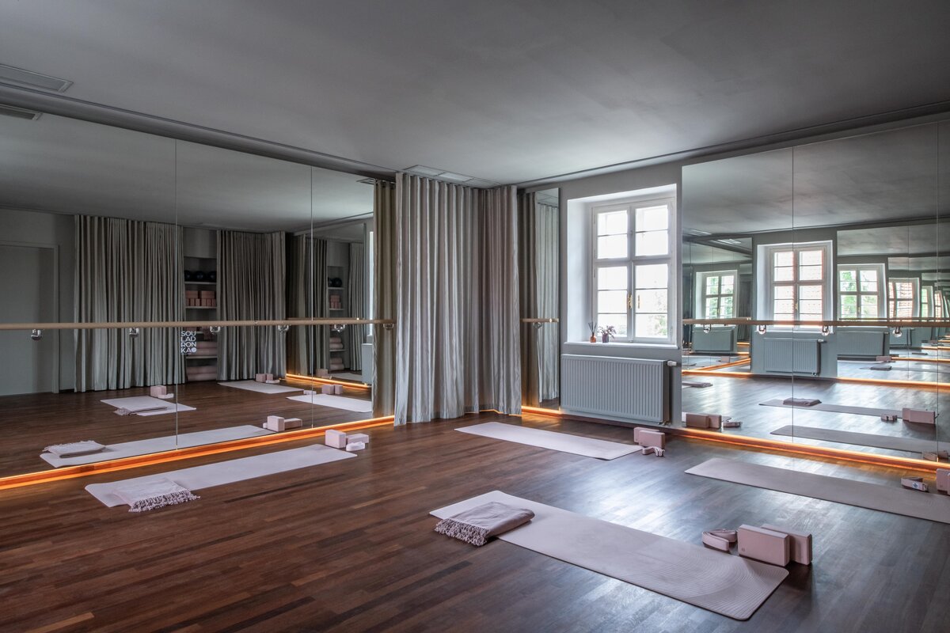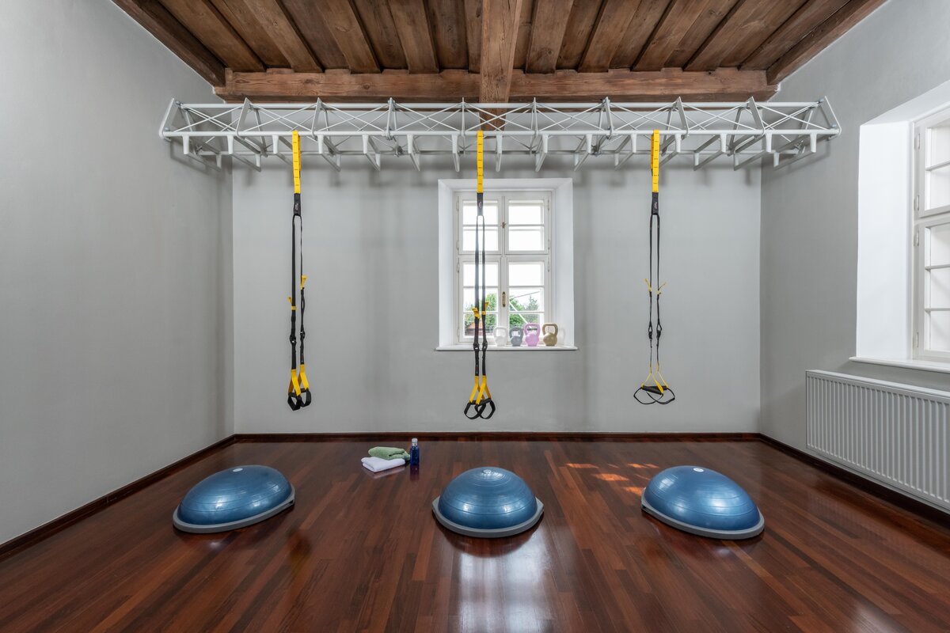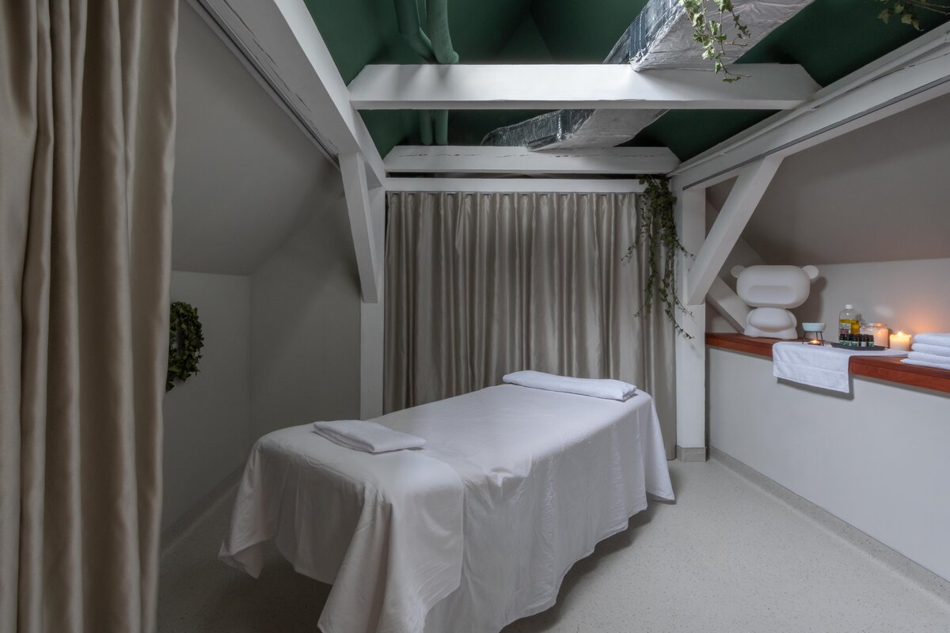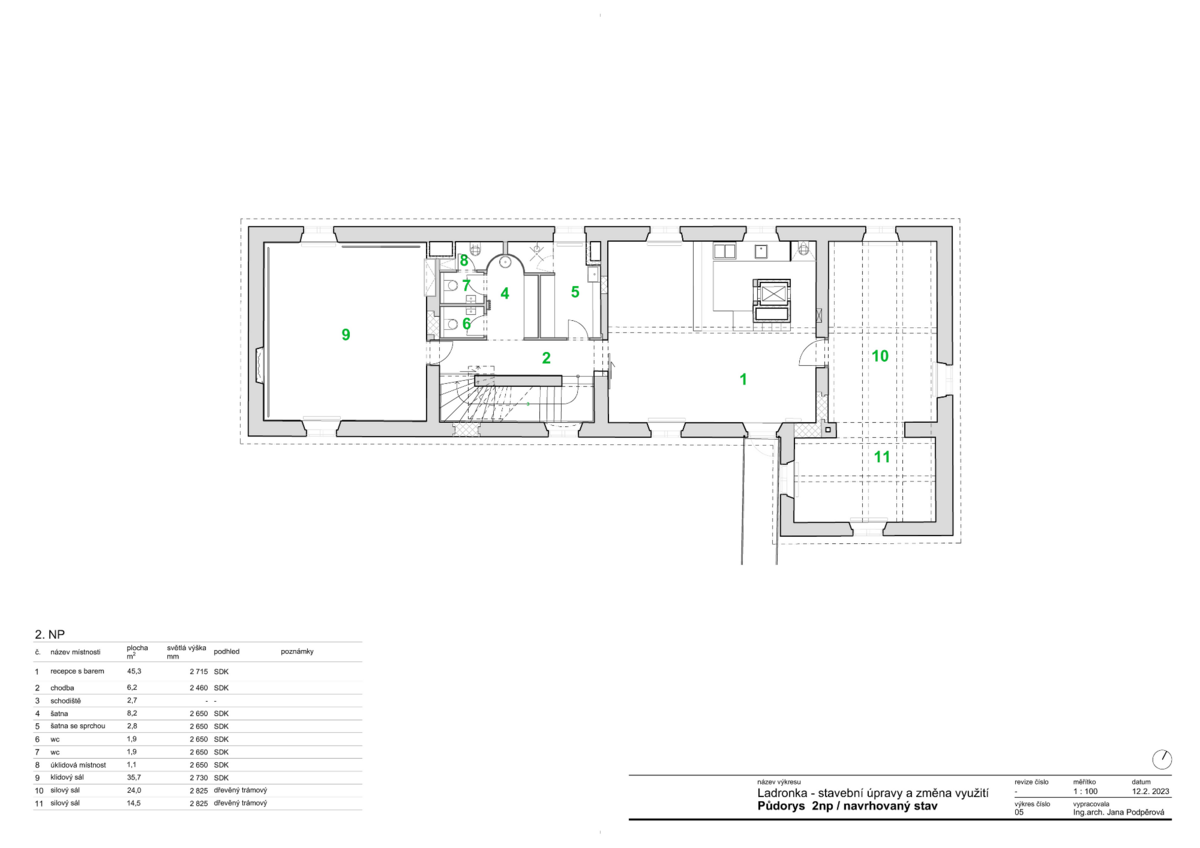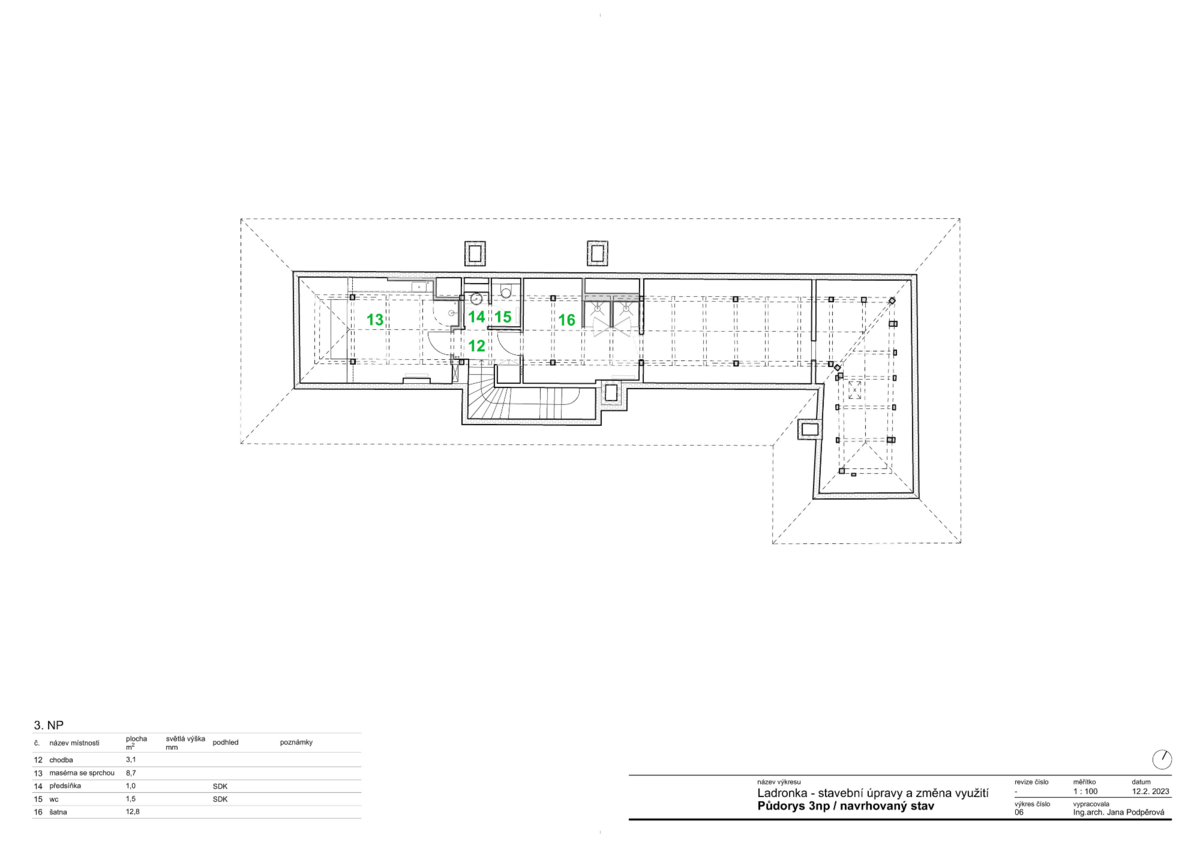| Author |
Ing. arch. Jana Podpěrová, Ing. arch. Eva Heyworth |
| Studio |
CASUA, spol. s r.o. |
| Location |
Usedlost Ladronka
Břevnov 1028
169 00 Praha 6 |
| Collaborating professions |
Architekt |
| Investor |
Fontagon 2 s.r.o., Běžecká 2, 169 00 Praha 6 |
| Supplier |
Feel Style s.r.o., Přívozní 1054/2, Praha 7, 170 00 |
| Date of completion / approval of the project |
March 2023 |
| Fotograf |
Iveta Kopicová |
The club fitness studio is located in the historic Ladronka estate in Prague's Břevnov district. The building is listed and underwent a complete reconstruction ten years ago.
The affected premises are located on the first floor and attic of the northeast wing of the building. The building alterations involved layout and operational changes as well as a new interior. The studio lobby is accessible from the courtyard via the existing outdoor terrace on the first floor of the building. Here is a redesign of the original bar, which now also serves as a reception area and several seating areas. This is followed by two exercise rooms at the end points of the layout. The attic with a massage room has been made accessible via the original wooden staircase. Changing rooms and sanitary facilities are available on both floors.
The interior design is based on a unifying colour concept, the use of optical reflection and the incorporation of surviving historical elements.
The articulated spaces were unified by the colour scheme of light grey and dark green. Reflective elements in the form of large-scale wall tiles and circular mirrors of varying sizes are repeatedly used in the interior, effectively enlarging the small spaces. Each of the three halls has a distinctive character.
Green building
Environmental certification
| Type and level of certificate |
-
|
Water management
| Is rainwater used for irrigation? |
|
| Is rainwater used for other purposes, e.g. toilet flushing ? |
|
| Does the building have a green roof / facade ? |
|
| Is reclaimed waste water used, e.g. from showers and sinks ? |
|
The quality of the indoor environment
| Is clean air supply automated ? |
|
| Is comfortable temperature during summer and winter automated? |
|
| Is natural lighting guaranteed in all living areas? |
|
| Is artificial lighting automated? |
|
| Is acoustic comfort, specifically reverberation time, guaranteed? |
|
| Does the layout solution include zoning and ergonomics elements? |
|
Principles of circular economics
| Does the project use recycled materials? |
|
| Does the project use recyclable materials? |
|
| Are materials with a documented Environmental Product Declaration (EPD) promoted in the project? |
|
| Are other sustainability certifications used for materials and elements? |
|
Energy efficiency
| Energy performance class of the building according to the Energy Performance Certificate of the building |
|
| Is efficient energy management (measurement and regular analysis of consumption data) considered? |
|
| Are renewable sources of energy used, e.g. solar system, photovoltaics? |
|
Interconnection with surroundings
| Does the project enable the easy use of public transport? |
|
| Does the project support the use of alternative modes of transport, e.g cycling, walking etc. ? |
|
| Is there access to recreational natural areas, e.g. parks, in the immediate vicinity of the building? |
|
