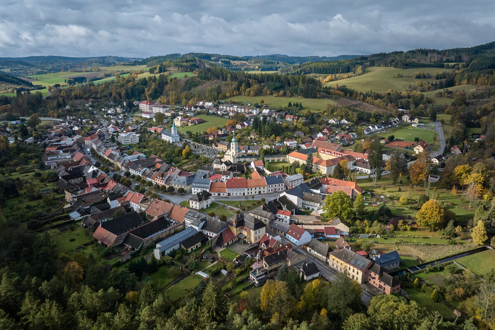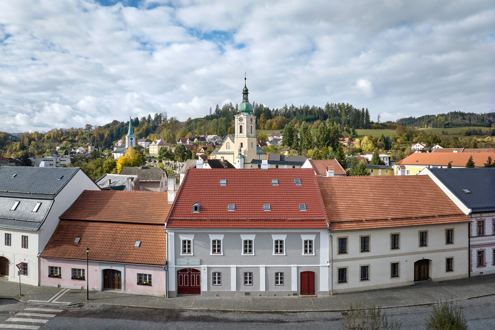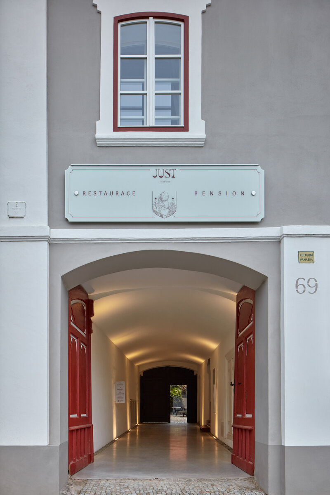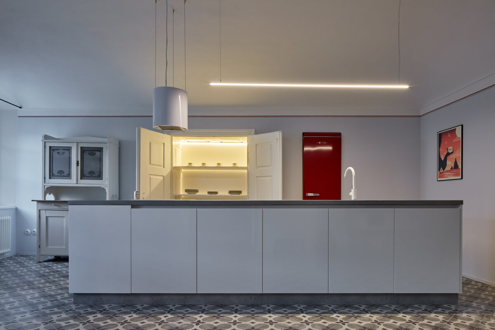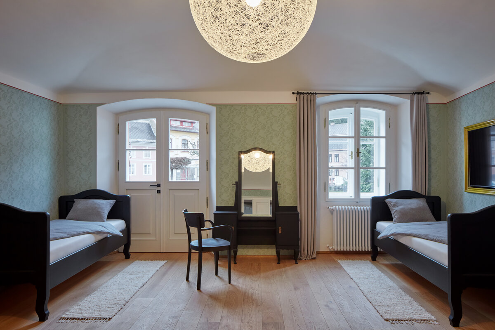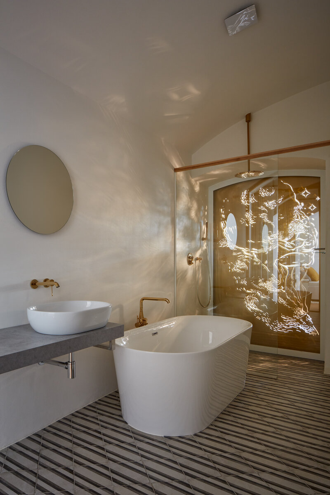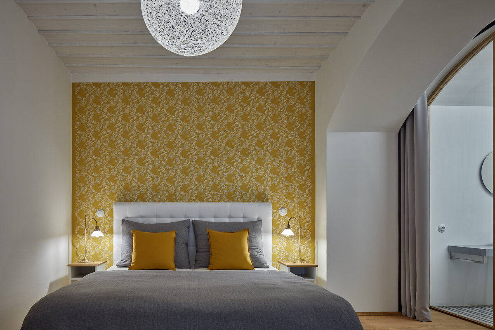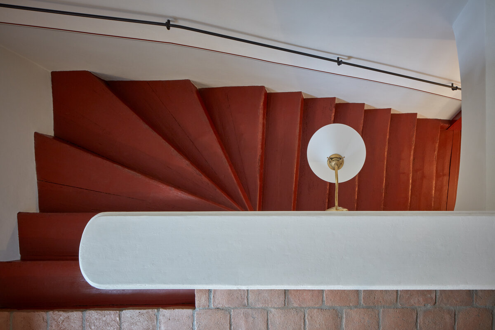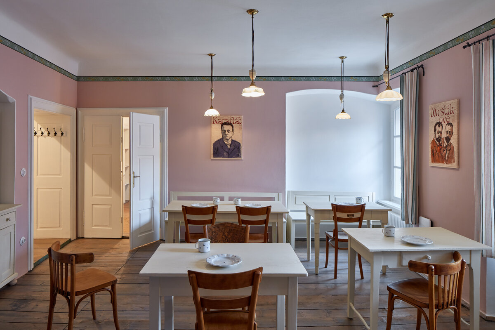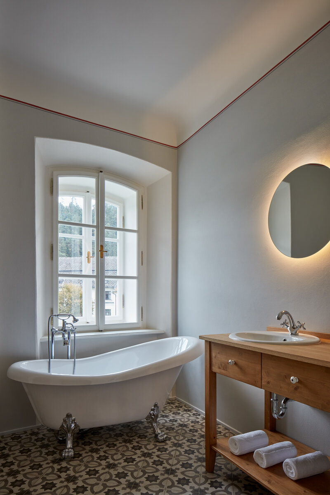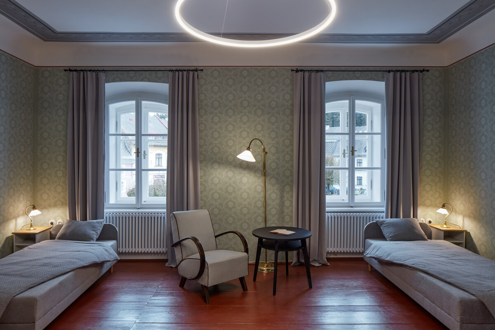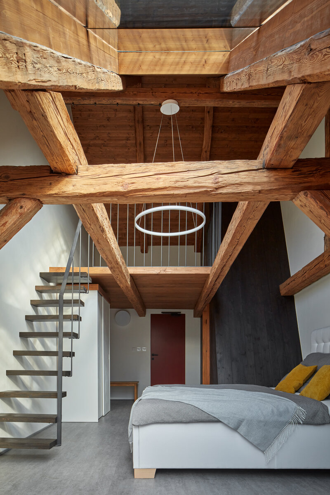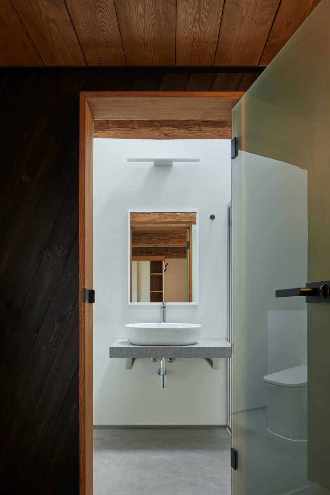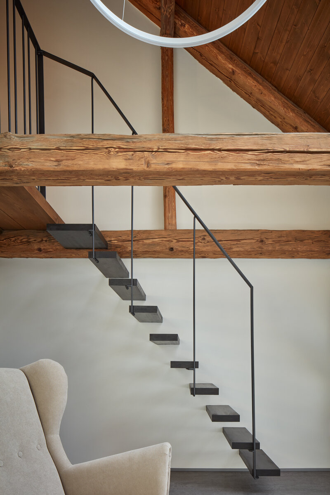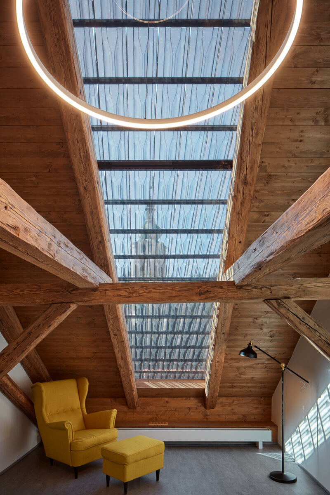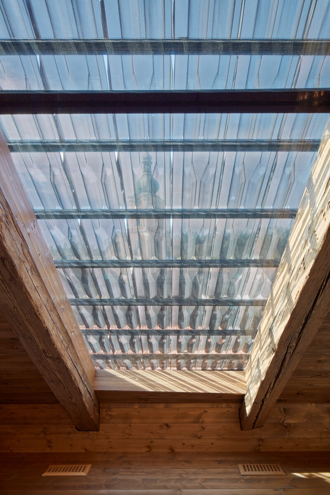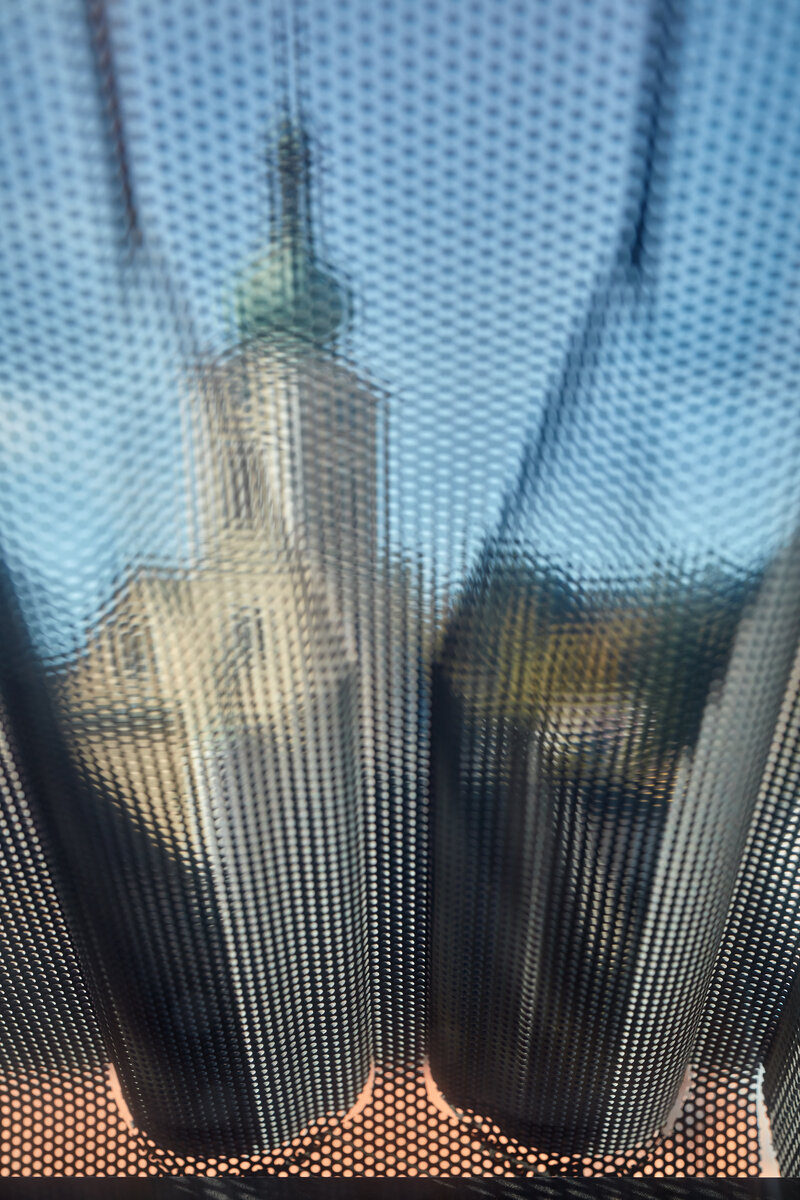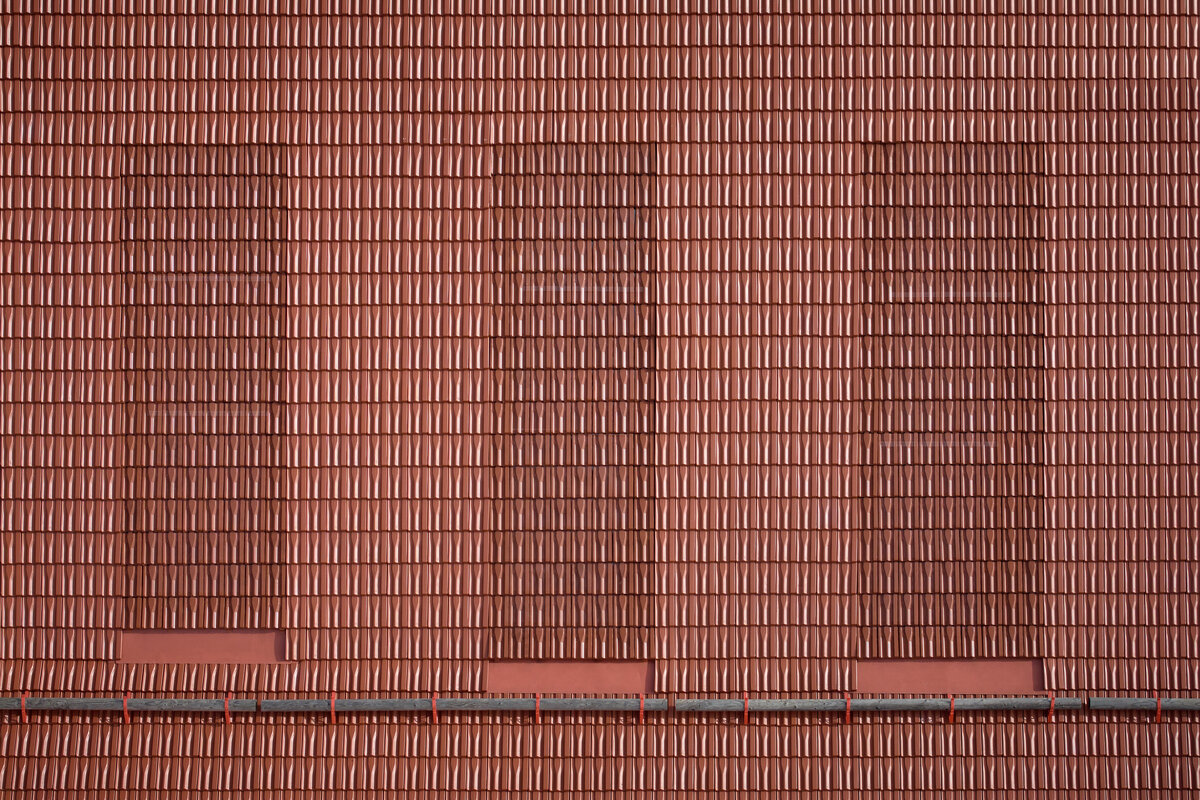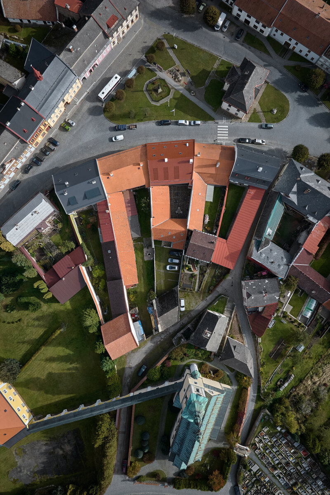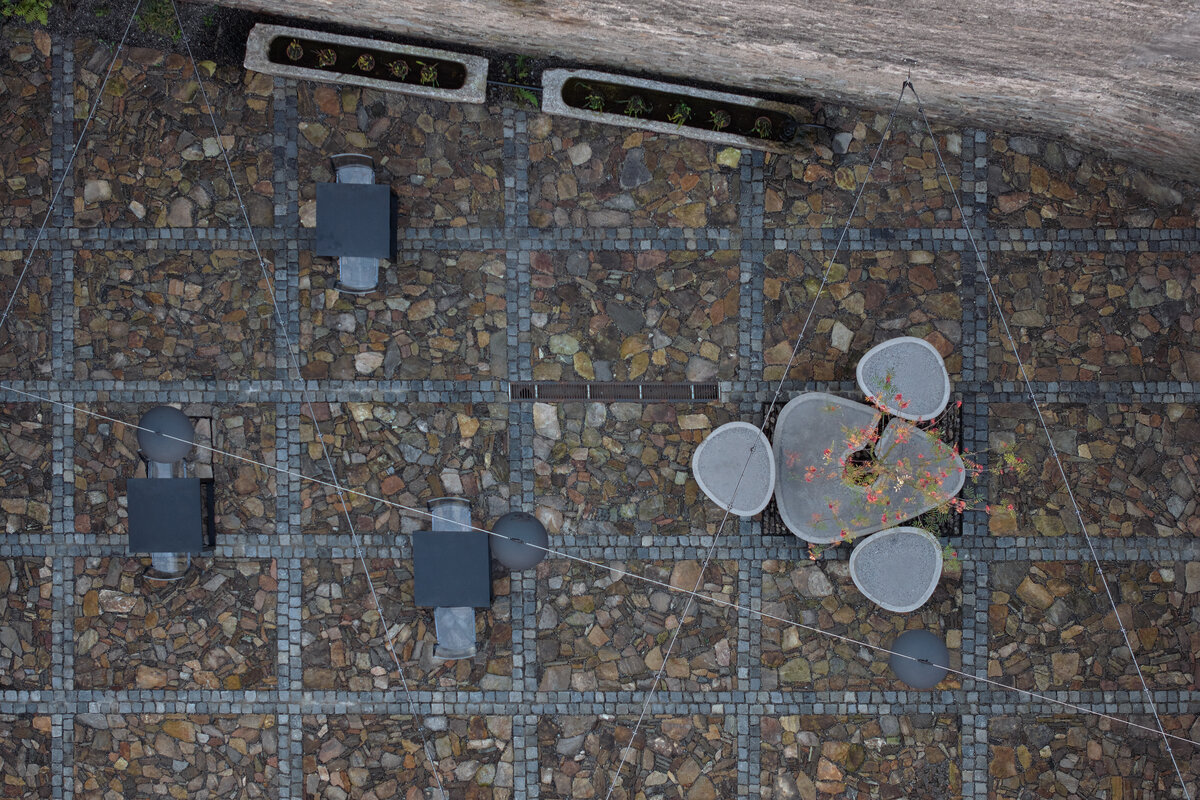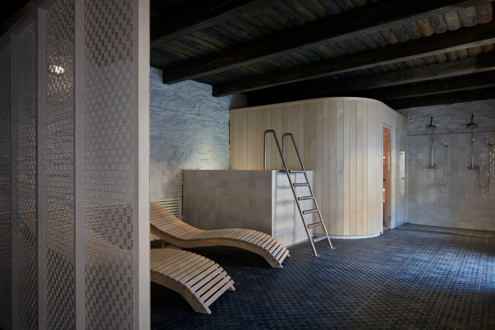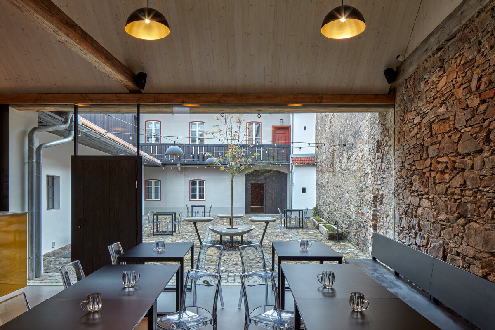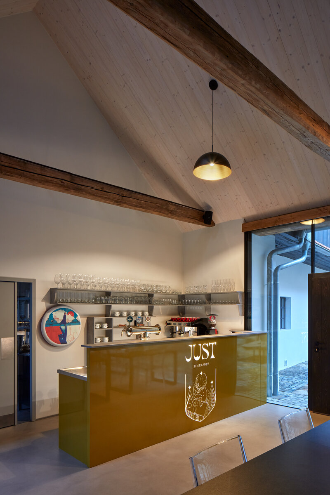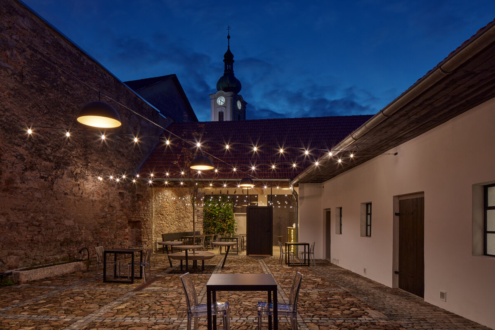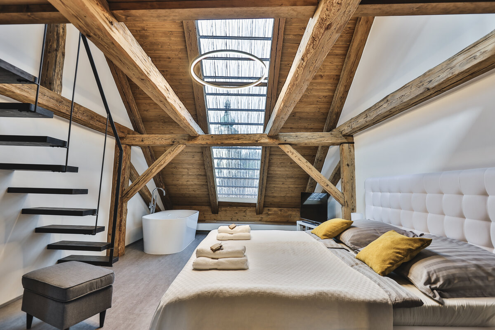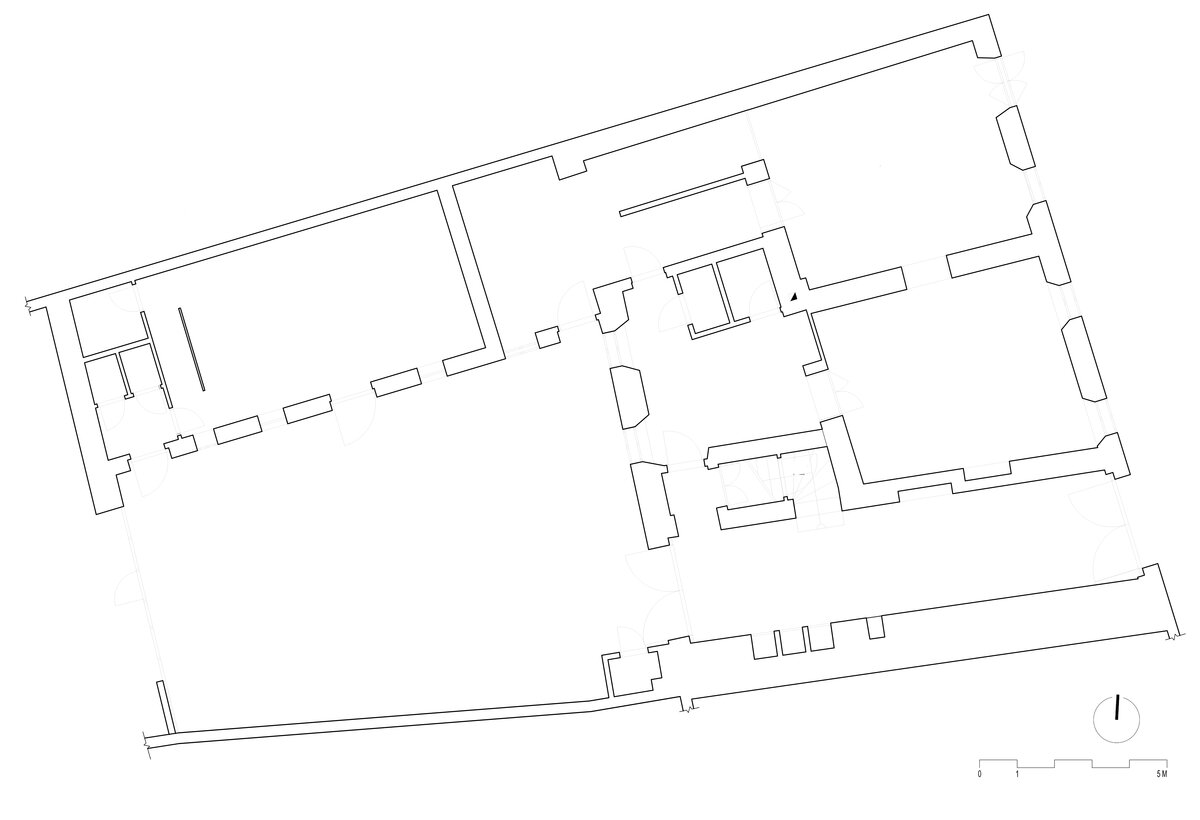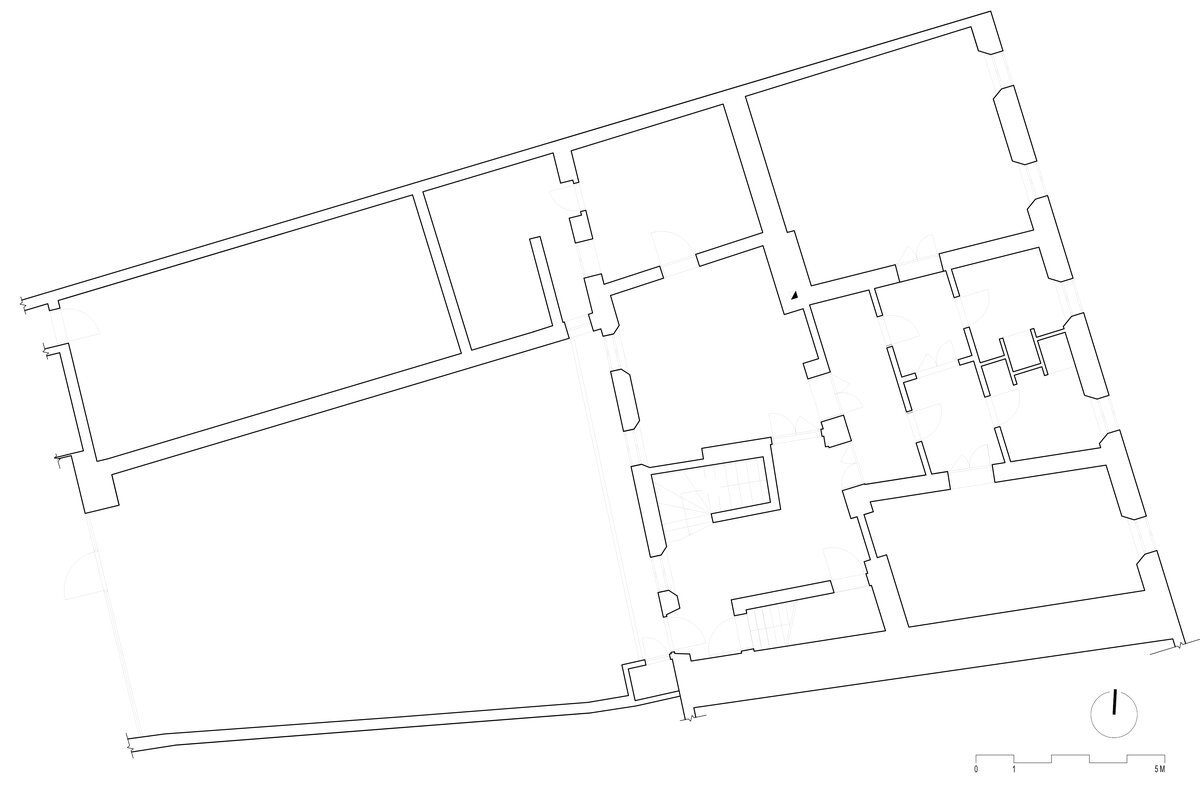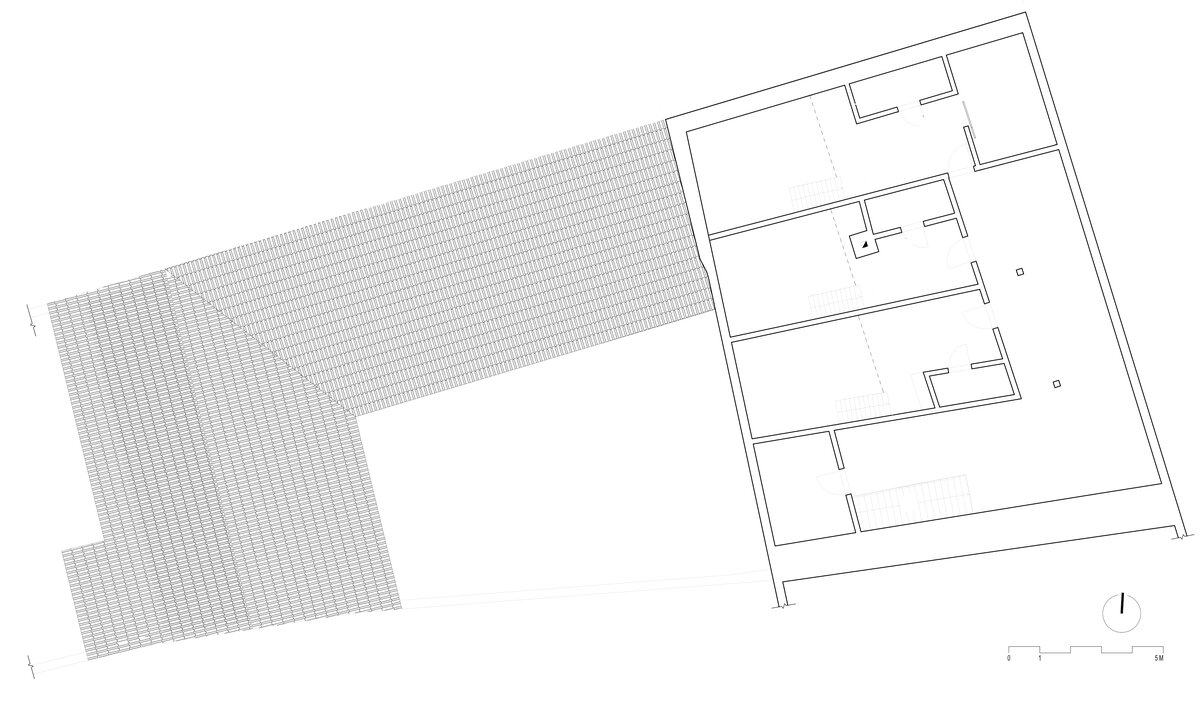| Author |
Marek Štukhejl, František Maršálek, Ondrej Novotný |
| Studio |
Dům architektury |
| Location |
nám. Jana Karafiáta 69, 592 42 Jimramov |
| Collaborating professions |
architekti |
| Investor |
Just Jimramov s.r.o. |
| Supplier |
svépomocně |
| Date of completion / approval of the project |
June 2023 |
| Fotograf |
boys play nice |
Creating a story of quality architecture in a small town, thereby positively motivating and inspiring visitors. The bourgeois house from the second half of the 19th century has been enriched with innovations that are intended to bring new utility and design value without affecting historic preservation.
Just- or defiance of Czech smallness. The owner's inspiration for the architectural approach was the nearby Litomyšl, i.e. a modern historical city. This approach is still not common in the countryside and brings many pitfalls. Above all, the pitfalls of small-mindedness, which create insurmountable obstacles in a person. Therefore, in our logo there is a mighty Sisyphus, who spends immense efforts to achieve the result. With this project, we want to revive the faded glory of the charming Jimramov.
The set of buildings includes a residential house with 6 apartments, a former barn used for wellness and a newly built restaurant on the site of a former barn. In the rear part of the property there is another barn, as a technical space. We have 5 parking spaces and a social yard in the area.
Innovation here is represented by 3D printing of concrete for sitting in the courtyard, studio windows to the roof that cannot be seen from the outside, fire extinguishers that look like an interior painting, or a chimney that has become a light guide.
The historically inhabited two floors in the residential part have been preserved in a bourgeois style, and the living space offers the contemporary construction of 3 attic apartments. In the former economic part, the basic material was cleaned with the recognition of artifacts of the time. It is primarily a loft ceiling, whitewashed stone masonry, a division of wrought-iron windows and wooden doors.
The restaurant stands on the site of a dilapidated drive-through barn, where large-format glazing connects the courtyard with the interior and is a reminiscence of the former operational functionality.
Green building
Environmental certification
| Type and level of certificate |
-
|
Water management
| Is rainwater used for irrigation? |
|
| Is rainwater used for other purposes, e.g. toilet flushing ? |
|
| Does the building have a green roof / facade ? |
|
| Is reclaimed waste water used, e.g. from showers and sinks ? |
|
The quality of the indoor environment
| Is clean air supply automated ? |
|
| Is comfortable temperature during summer and winter automated? |
|
| Is natural lighting guaranteed in all living areas? |
|
| Is artificial lighting automated? |
|
| Is acoustic comfort, specifically reverberation time, guaranteed? |
|
| Does the layout solution include zoning and ergonomics elements? |
|
Principles of circular economics
| Does the project use recycled materials? |
|
| Does the project use recyclable materials? |
|
| Are materials with a documented Environmental Product Declaration (EPD) promoted in the project? |
|
| Are other sustainability certifications used for materials and elements? |
|
Energy efficiency
| Energy performance class of the building according to the Energy Performance Certificate of the building |
D
|
| Is efficient energy management (measurement and regular analysis of consumption data) considered? |
|
| Are renewable sources of energy used, e.g. solar system, photovoltaics? |
|
Interconnection with surroundings
| Does the project enable the easy use of public transport? |
|
| Does the project support the use of alternative modes of transport, e.g cycling, walking etc. ? |
|
| Is there access to recreational natural areas, e.g. parks, in the immediate vicinity of the building? |
|
