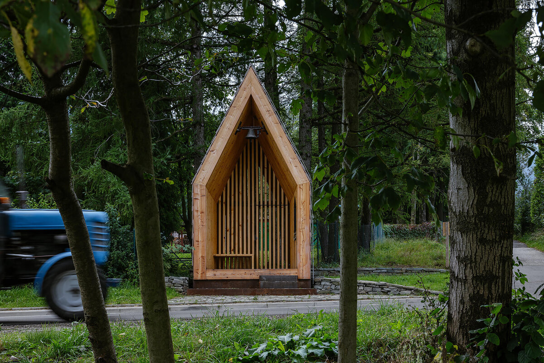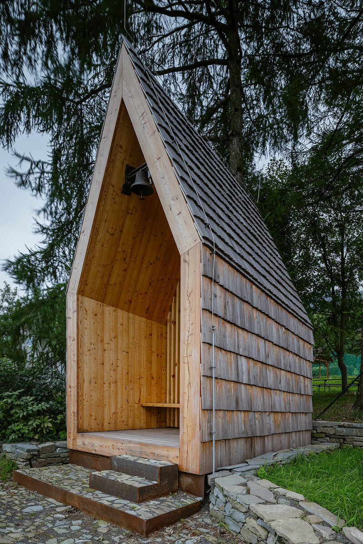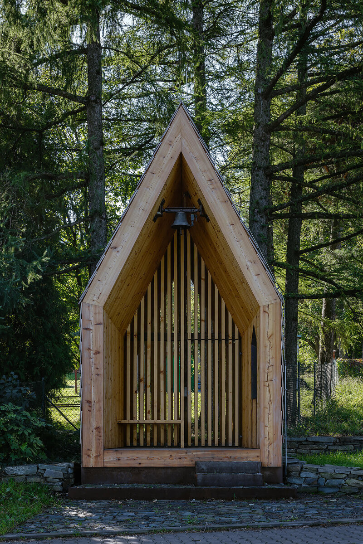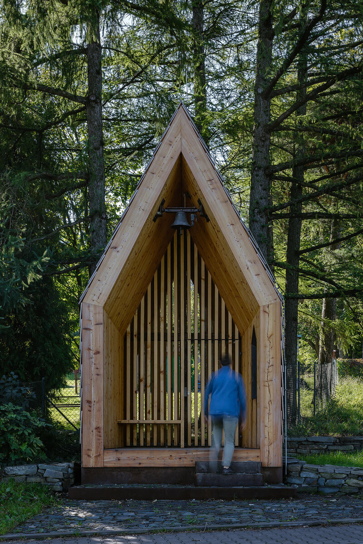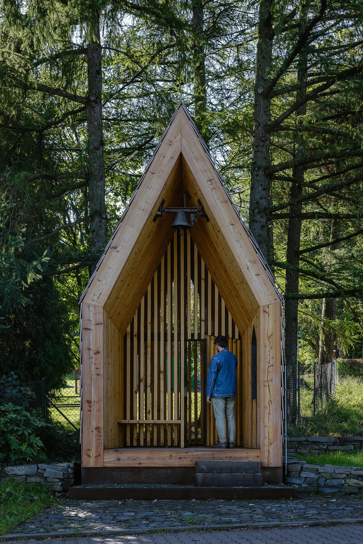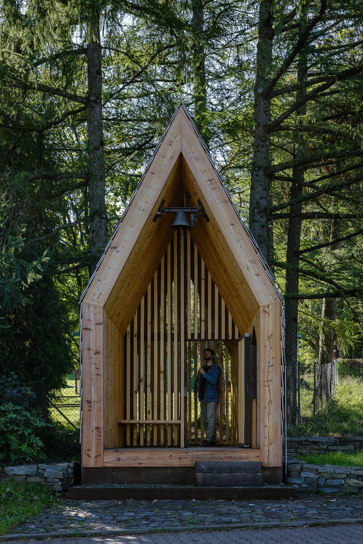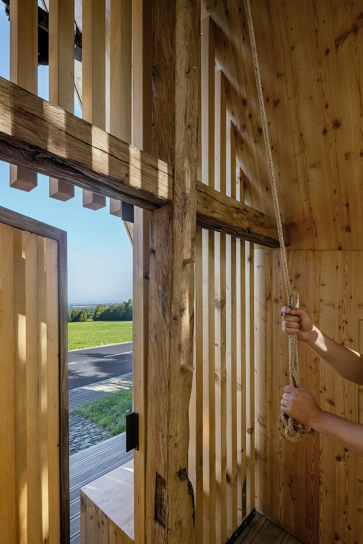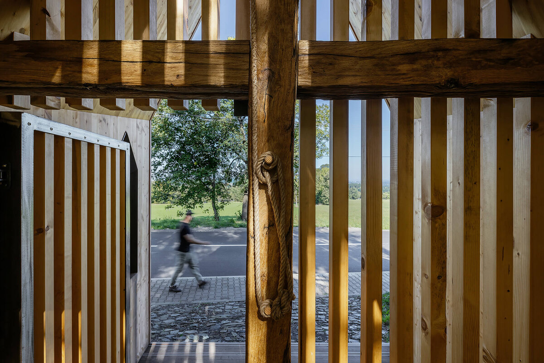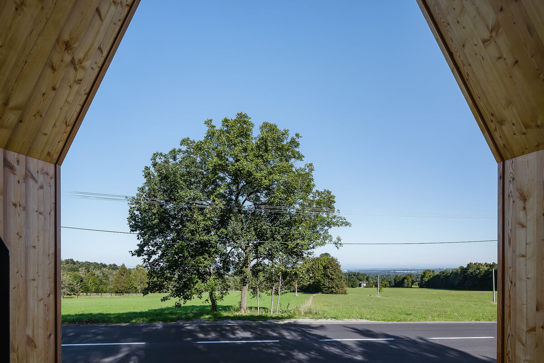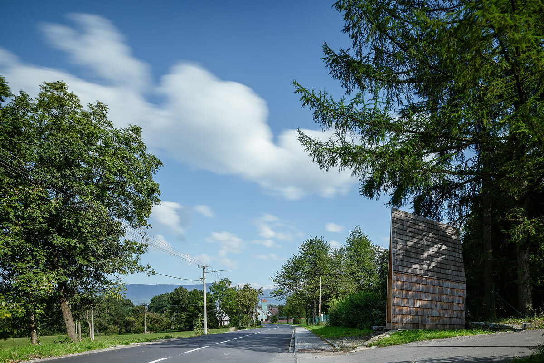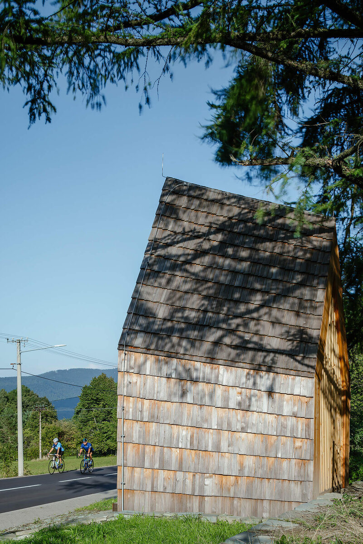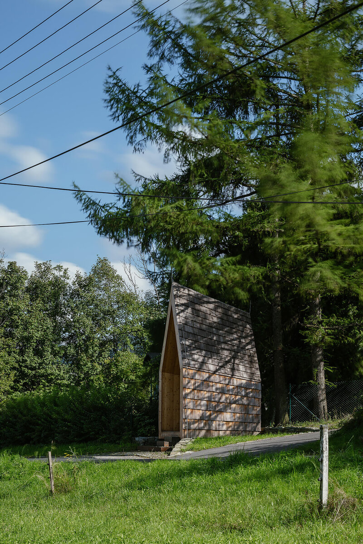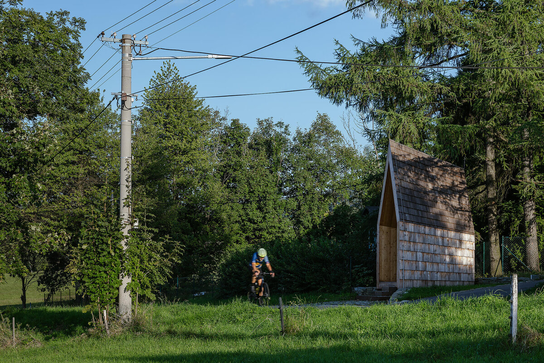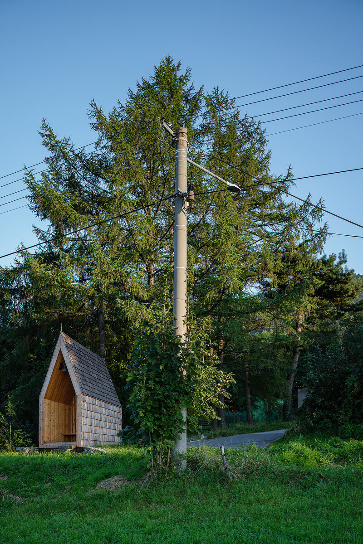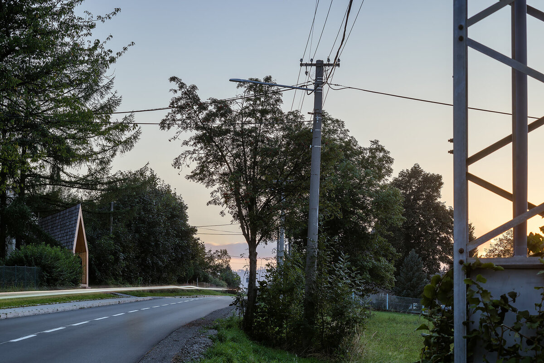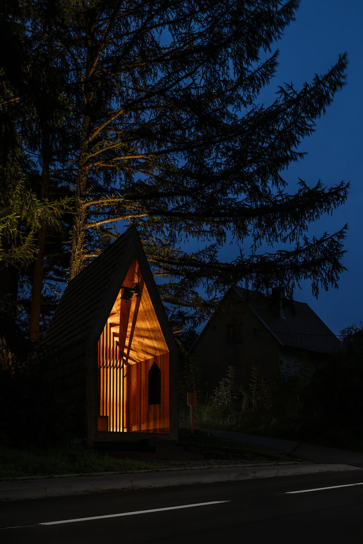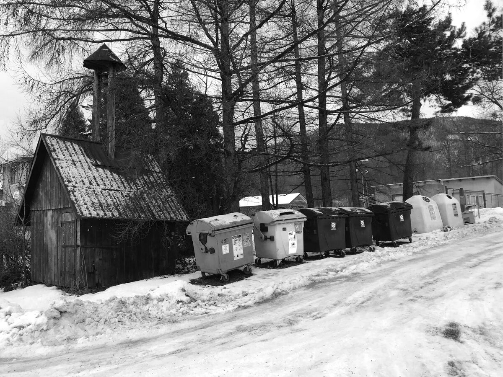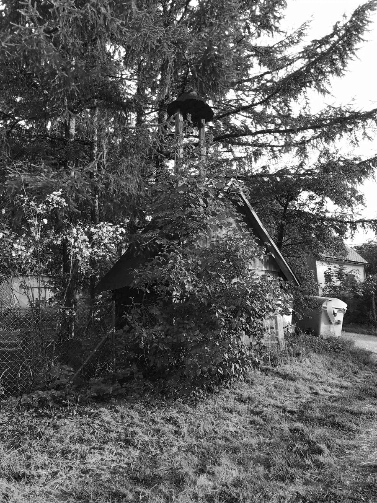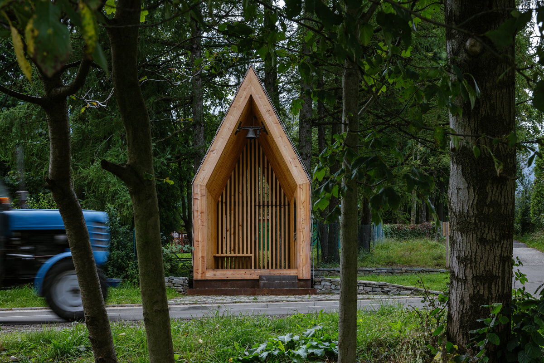| Author |
Ing. arch. Václav Kocián, MArch. Zdeněk Liška |
| Studio |
KLAR |
| Location |
Krásná |
| Collaborating professions |
Statika: Tomáš Kocich, spolupráce: Patrik Židek, Natálie Ollender |
| Investor |
Obec Krásná ( za finanční podpory Moravskoslezského kraje) |
| Supplier |
DesCom.cz s.r.o. |
| Date of completion / approval of the project |
May 2023 |
| Fotograf |
Václav Novák |
Bell Tower in Krásná
Existing conditions
The old bell tower stood next to the high road. It was almost a hundred years old. Originally consisting of just a couple of oak pillars, it had a small tented roof and a bell. In the second half of the 20th century, a small pitched-roof shelter was added next to the bell tower, to be used by the bell ringer and to hide away the rope. The structure of the extension was made of steel and timber and had a spruce cladding.
Historically, the bell tower was used for ringing the death knell. The bell was rung up to three times a day to mark the death of a person. This tradition was kept until about forty years ago, when there was no one left to carry on the bell-ringer’s duty. Basic maintenance of the bell tower and its immediate surroundings was also discontinued around the same time.
On a neighbouring site, three tall larch trees shade the bell tower from the southern sun and their long branches used to come up almost straight to the bell. Communal waste bins also used to be deposited quite close by, creating a rather demeaning backdrop to the bell tower when looking from the road.
Idea
While the existing bell tower looked inaccessible and single-purpose, the new one is open to the public, offering a new resting place.
The funnel-like form faces the open countryside to carry the sound of the bell far and wide. The old shelter with its two pillars bearing the bell was replaced with a new structure, the ridge raised higher so that everything fits under one roof. The original bell now hangs in the front of the building under the roof ridge.
The new bell tower consists of two main spaces. In the front, a covered porch faces the street, offering a bench for sitting down and an alcove for flowers or candles, and in the back, a separate space is created for operating the bell, so that the rope is kept from the public. To divide the two spaces, a see-through partition of spruce slats is placed in the middle, incorporating a fragment of the original building – a wooden cross. A floor-level light is turned on after dark in the back space, so that the light and shadows cast on the slanted ceiling through the gaps in the partition wall are reminiscent of the All-seeing Eye of God
Materials
The wooden structure has a foundation of three reinforced concrete strips. Load bearing structure is made of spruce frames braced by a larch 3-layer panel which doubles as the interior walls and ceiling finish. Larch shingles are used for the exterior cladding, and larch boards for the floors. The interior partition and the south-facing back wall is made of spruce slats, the partition also has a small steel-framed door. Contrasting steel elements like the door frame, the alcove or the bell mount are used in the interior and left in their natural colour, with a colourless varnish.
The stairs leading up to the bell tower use irregular sandstone pavers and steel curbs. Sandstone was also used for the sidewalk in front of the building and on the low stone walls hemming the lawns.
Green building
Environmental certification
| Type and level of certificate |
netýká se stavby
|
Water management
| Is rainwater used for irrigation? |
|
| Is rainwater used for other purposes, e.g. toilet flushing ? |
|
| Does the building have a green roof / facade ? |
|
| Is reclaimed waste water used, e.g. from showers and sinks ? |
|
The quality of the indoor environment
| Is clean air supply automated ? |
|
| Is comfortable temperature during summer and winter automated? |
|
| Is natural lighting guaranteed in all living areas? |
|
| Is artificial lighting automated? |
|
| Is acoustic comfort, specifically reverberation time, guaranteed? |
|
| Does the layout solution include zoning and ergonomics elements? |
|
Principles of circular economics
| Does the project use recycled materials? |
|
| Does the project use recyclable materials? |
|
| Are materials with a documented Environmental Product Declaration (EPD) promoted in the project? |
|
| Are other sustainability certifications used for materials and elements? |
|
Energy efficiency
| Energy performance class of the building according to the Energy Performance Certificate of the building |
|
| Is efficient energy management (measurement and regular analysis of consumption data) considered? |
|
| Are renewable sources of energy used, e.g. solar system, photovoltaics? |
|
Interconnection with surroundings
| Does the project enable the easy use of public transport? |
|
| Does the project support the use of alternative modes of transport, e.g cycling, walking etc. ? |
|
| Is there access to recreational natural areas, e.g. parks, in the immediate vicinity of the building? |
|
