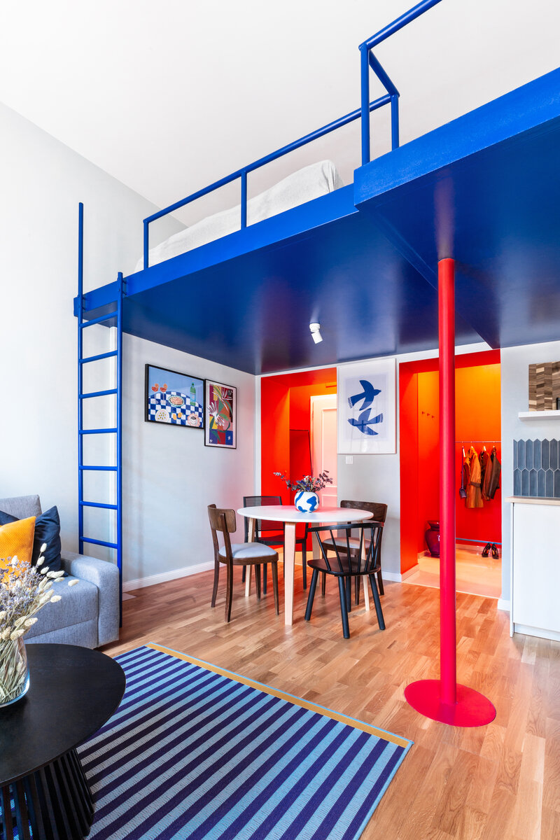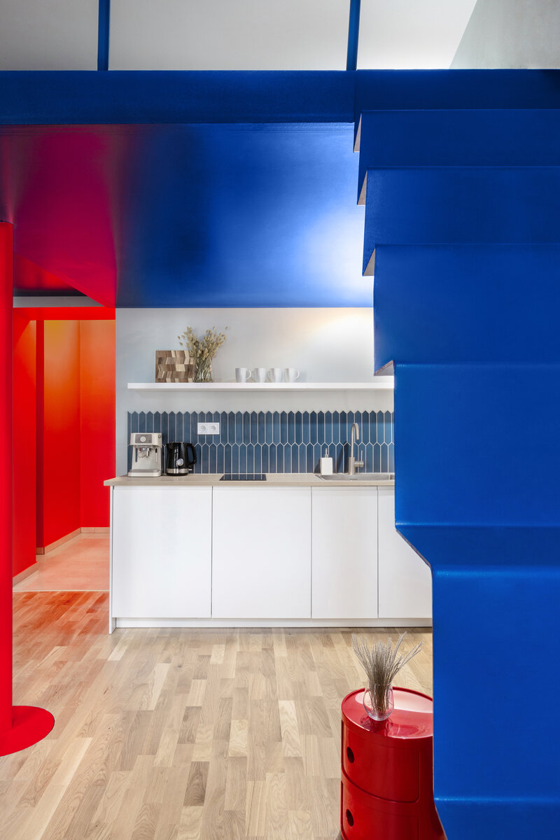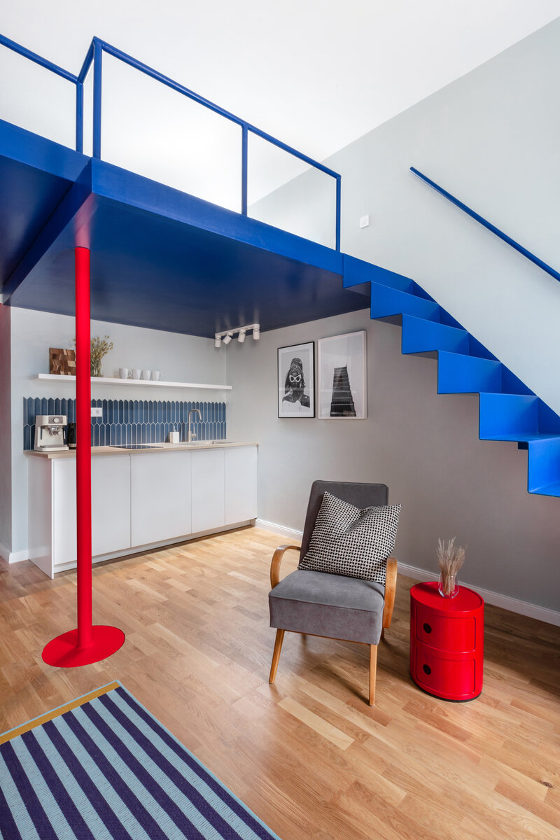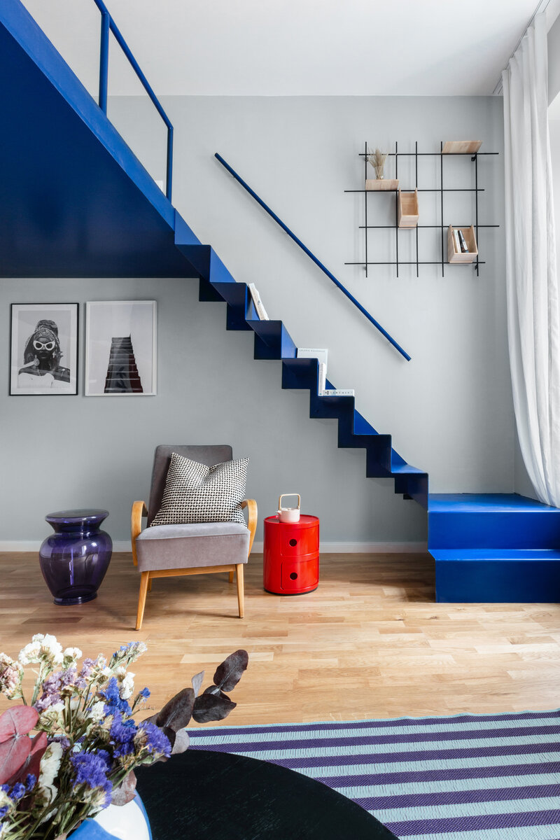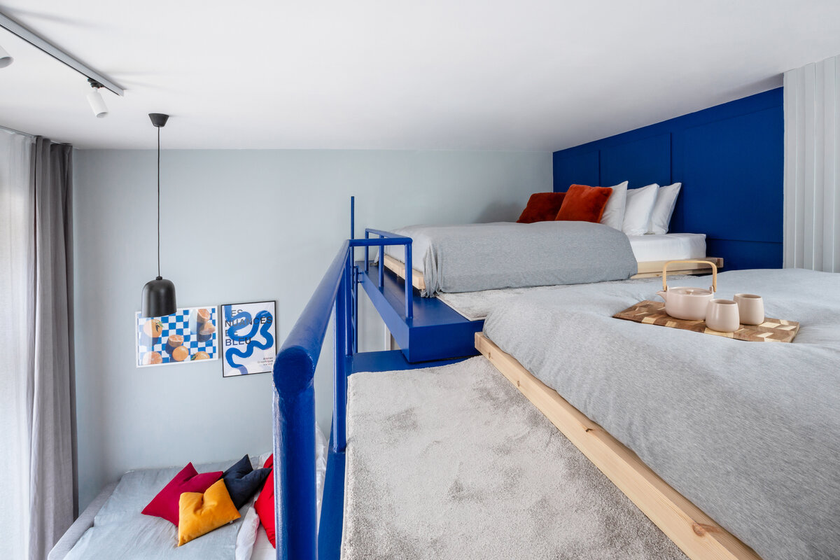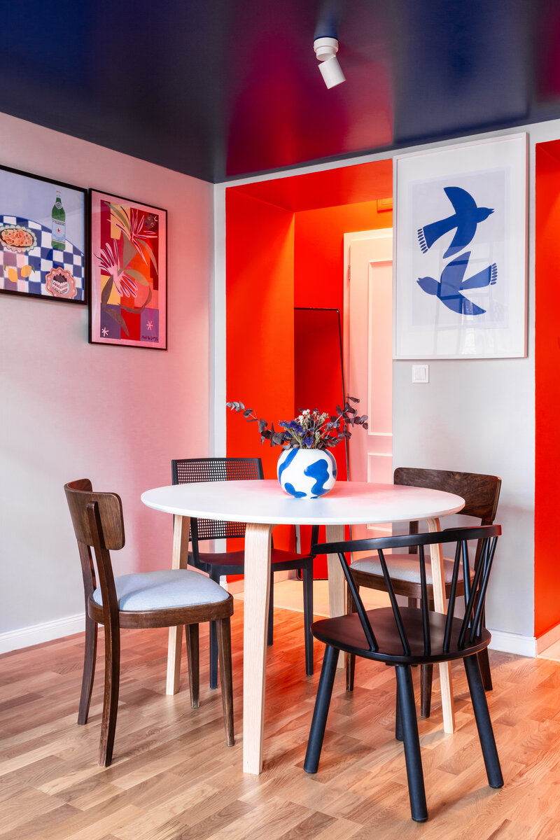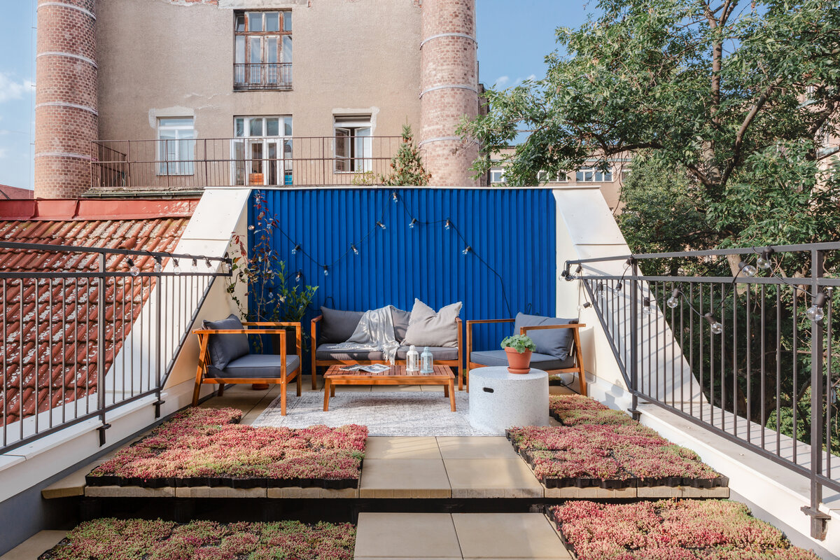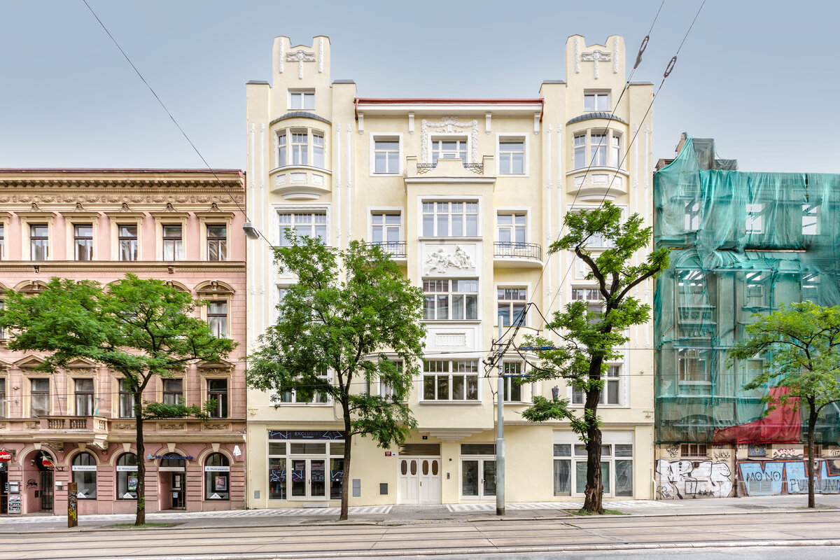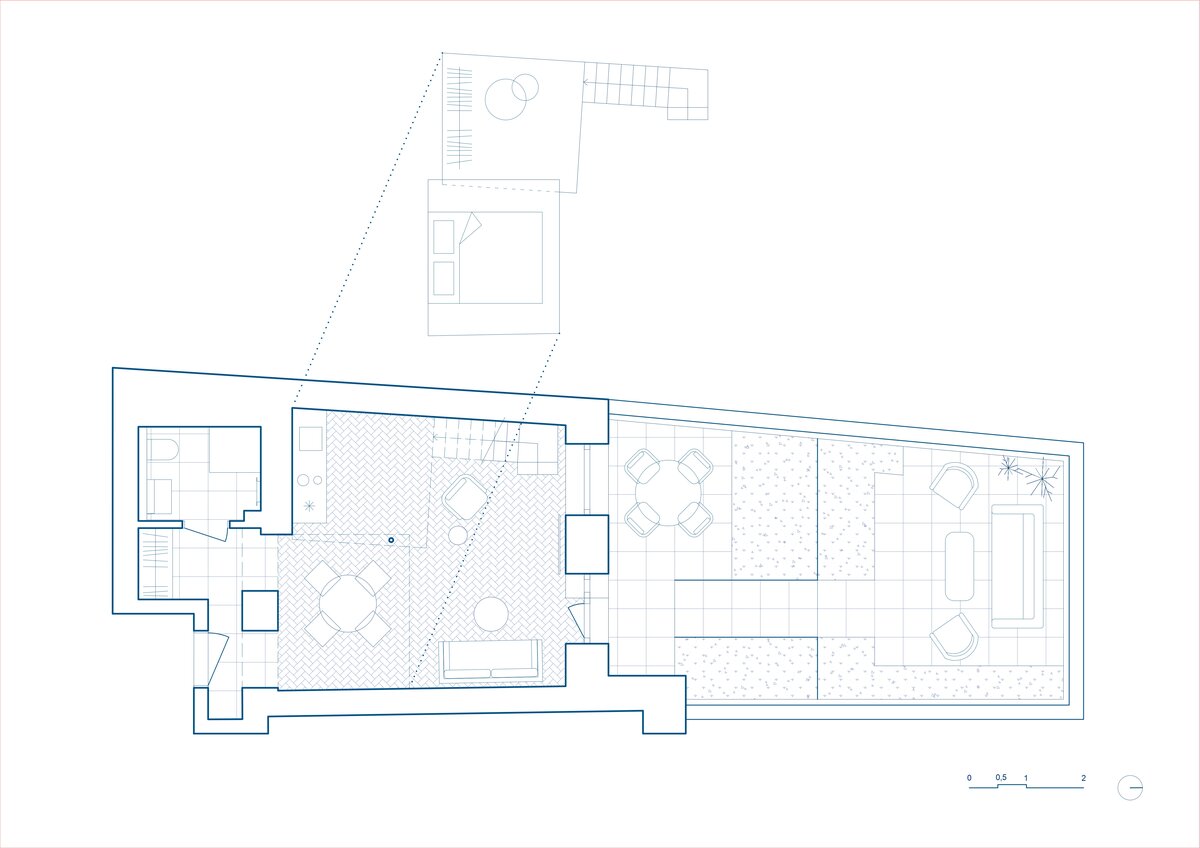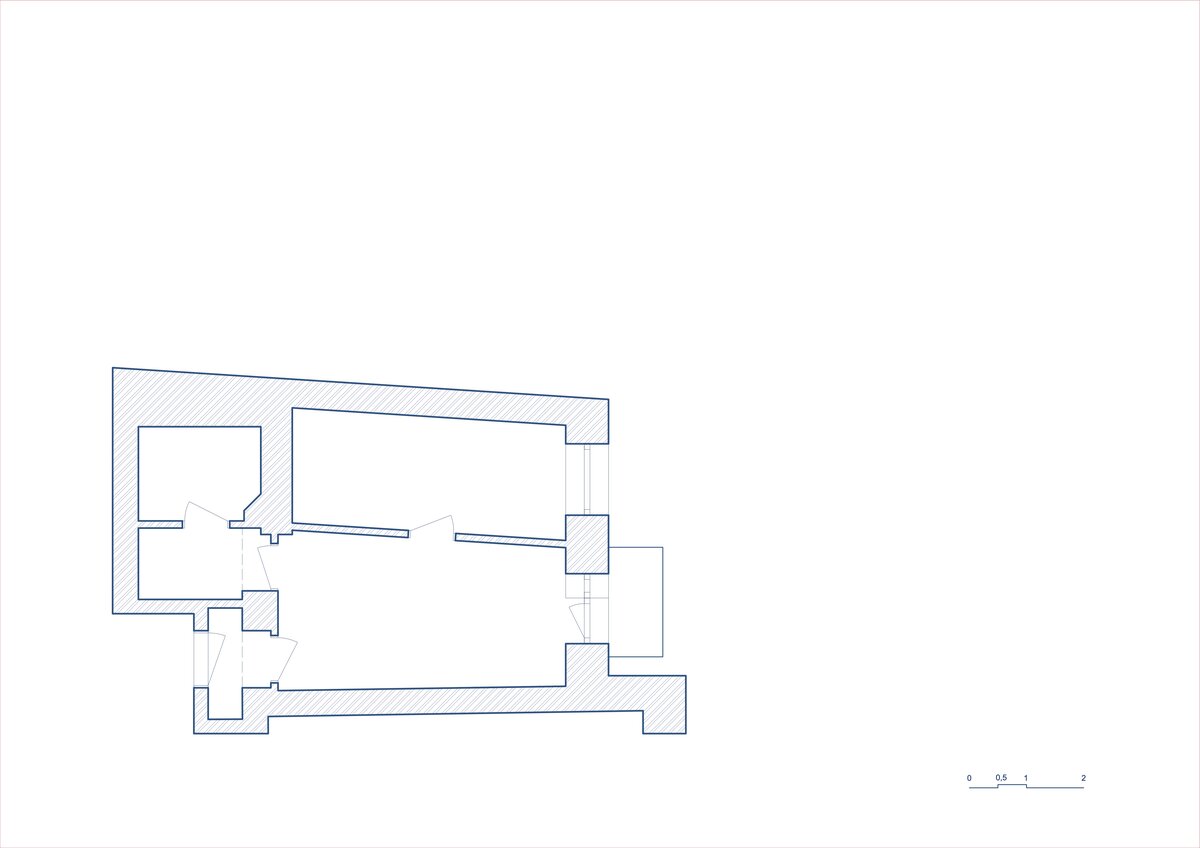| Author |
Ing. arch. Jakub Žoha, Ing. arch. Alena Füllsacková, Marianna Zawolek, Bc, Štěpán Mareš |
| Studio |
NewArchitecture.cz |
| Location |
Praha |
| Investor |
soukromá osoba |
| Supplier |
TurnKey.cz + Kopak s.r.o. |
| Date of completion / approval of the project |
August 2023 |
| Fotograf |
Iveta Kulhavá |
Distinctive rich colors in the spirit of the Czech tricolor became the main element of the interior of the apartment in the center of Prague. And if you're wondering, yes, it's rental housing. That is why originality and at the same time practicality was an important element of the design. Why the tricolor? The author mentions that he gained the courage for bold colors in the interior while traveling in South American countries, especially in Mexico.
When creating the design, it was important for the author to find the right ratio between the size of the new floor and the space below it, so that the airiness of the entire space is preserved.
“The whole new internal structure is highlighted in deep blue. And as already mentioned, in contrast to the blue, the color used in the hall is deep red," says the architect.
The living space is connected to the terrace, which serves as an additional room in the summer. Because the terrace offers enough space, it has been divided into different height levels. The upper level is more in the sun and invites you to lounge on the comfortable seating furniture. The lower level, which is almost in contact with the kitchen, functions as a summer dining room.
The modern interior with a loft touch is designed to be practical and comfortable. Equipment, furniture and accessories are a combination of brand new items and items that the owner already had. It was enough to reupholster an armchair or a dining chair, and the furniture for the grandparents gained a new life. The design works with mottos such as ReThink and ReUse, which the architect has been applying in his work for a long time.
Area: 35m2
Implementation: 2023
For a more pleasant climate, especially in the summer months, gravel cassettes (note MobiRoof ECO) were used on the terrace. These cartridges are already pre-grown, i.e. immediately green. Selection of drought-loving stonecrops does not require irrigation with potable water.
Green building
Environmental certification
| Type and level of certificate |
-
|
Water management
| Is rainwater used for irrigation? |
|
| Is rainwater used for other purposes, e.g. toilet flushing ? |
|
| Does the building have a green roof / facade ? |
|
| Is reclaimed waste water used, e.g. from showers and sinks ? |
|
The quality of the indoor environment
| Is clean air supply automated ? |
|
| Is comfortable temperature during summer and winter automated? |
|
| Is natural lighting guaranteed in all living areas? |
|
| Is artificial lighting automated? |
|
| Is acoustic comfort, specifically reverberation time, guaranteed? |
|
| Does the layout solution include zoning and ergonomics elements? |
|
Principles of circular economics
| Does the project use recycled materials? |
|
| Does the project use recyclable materials? |
|
| Are materials with a documented Environmental Product Declaration (EPD) promoted in the project? |
|
| Are other sustainability certifications used for materials and elements? |
|
Energy efficiency
| Energy performance class of the building according to the Energy Performance Certificate of the building |
D
|
| Is efficient energy management (measurement and regular analysis of consumption data) considered? |
|
| Are renewable sources of energy used, e.g. solar system, photovoltaics? |
|
Interconnection with surroundings
| Does the project enable the easy use of public transport? |
|
| Does the project support the use of alternative modes of transport, e.g cycling, walking etc. ? |
|
| Is there access to recreational natural areas, e.g. parks, in the immediate vicinity of the building? |
|
