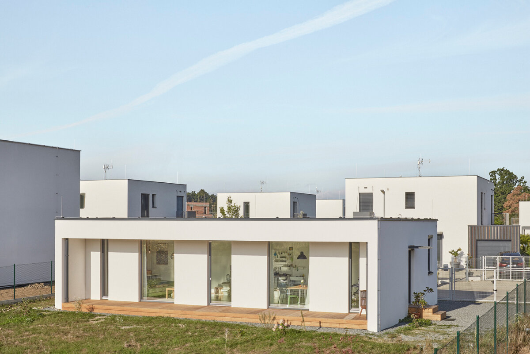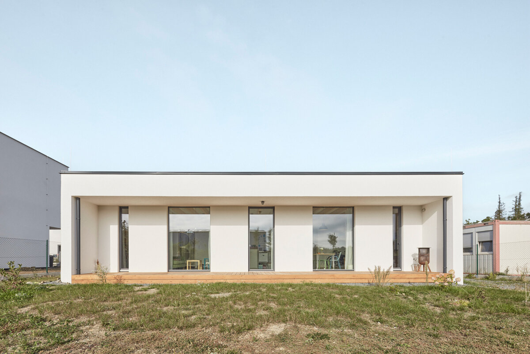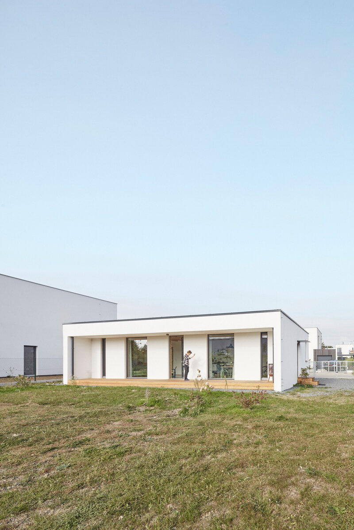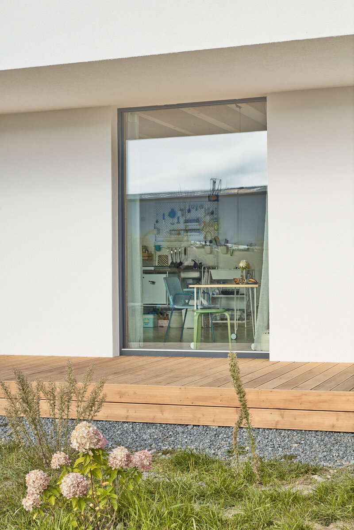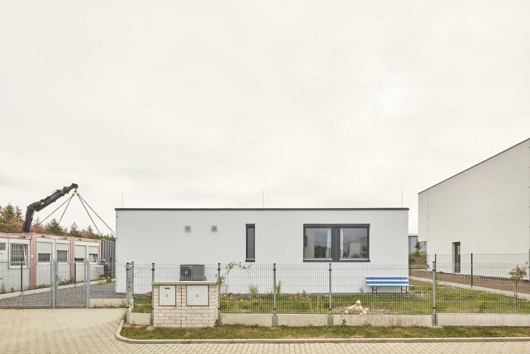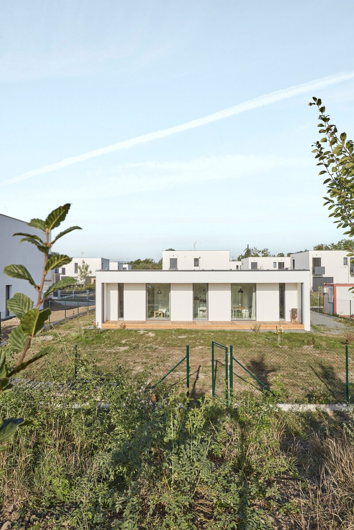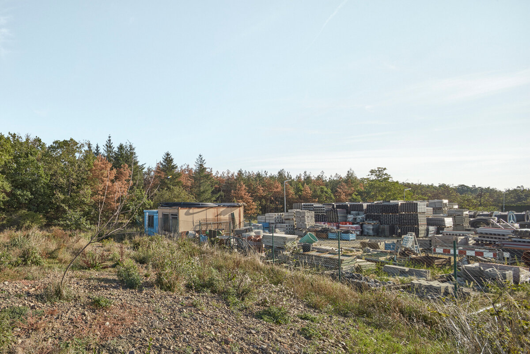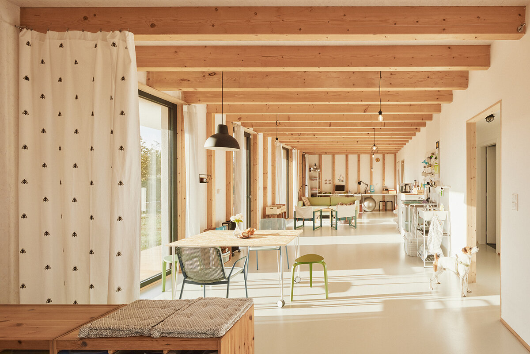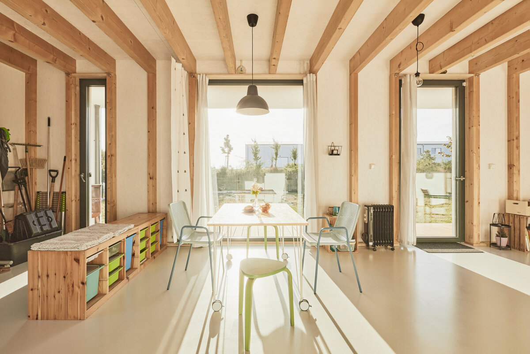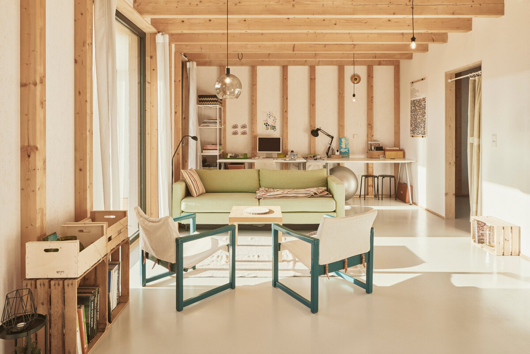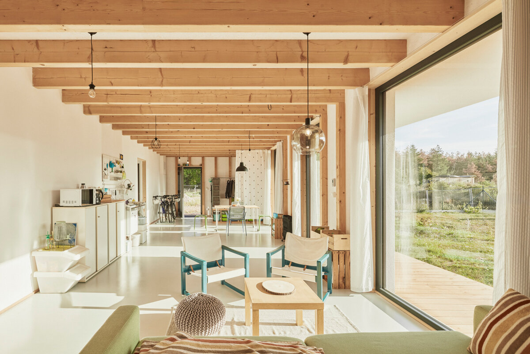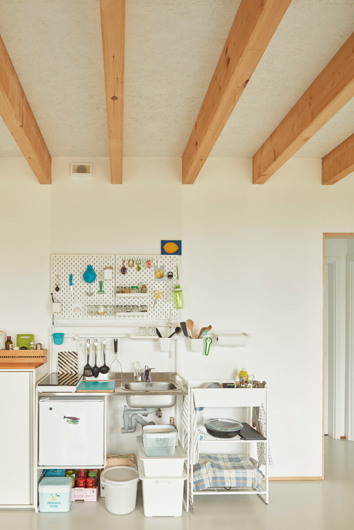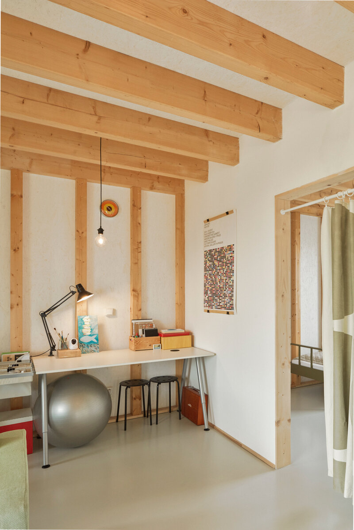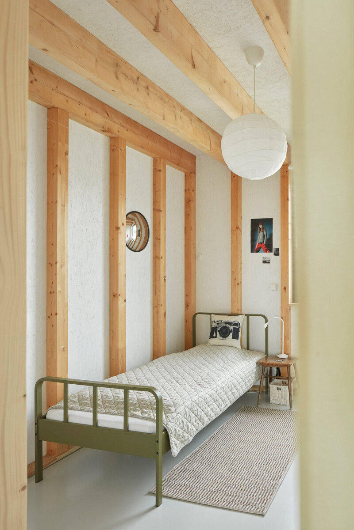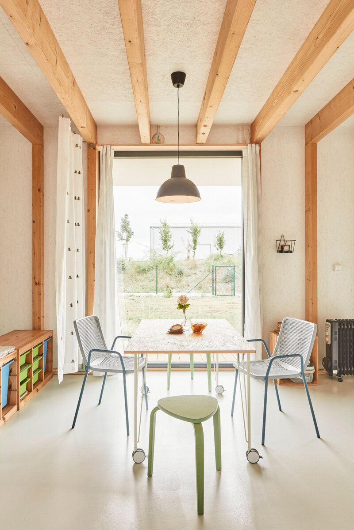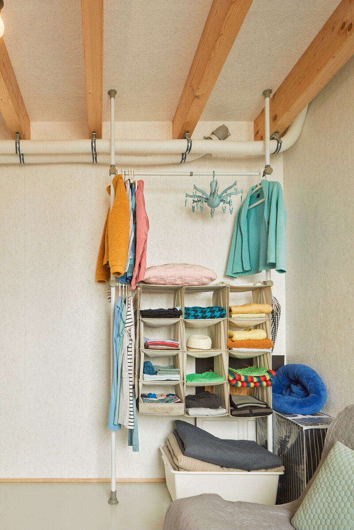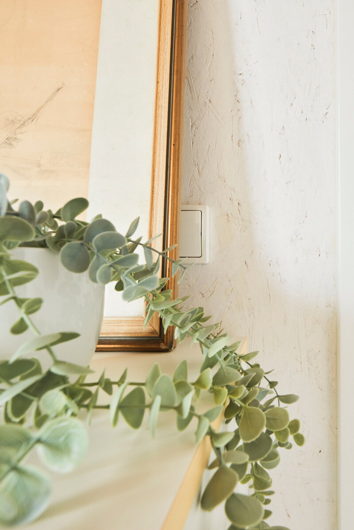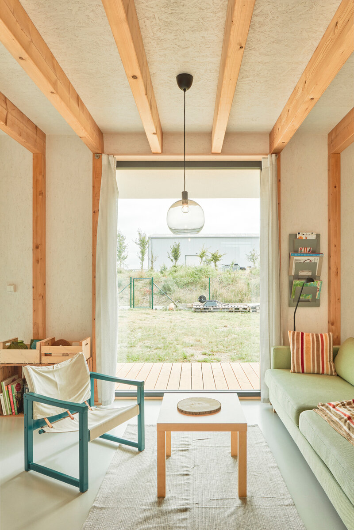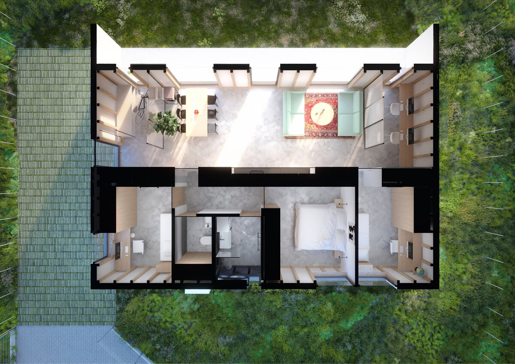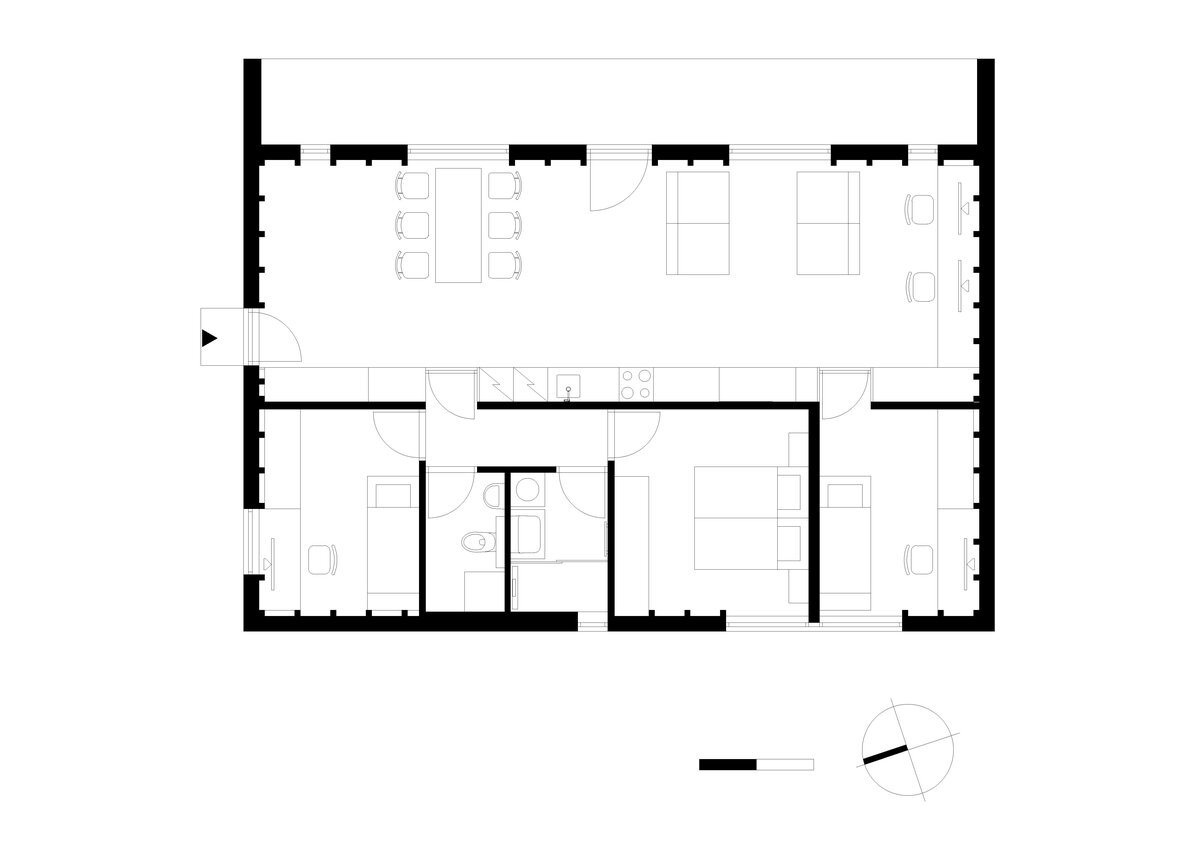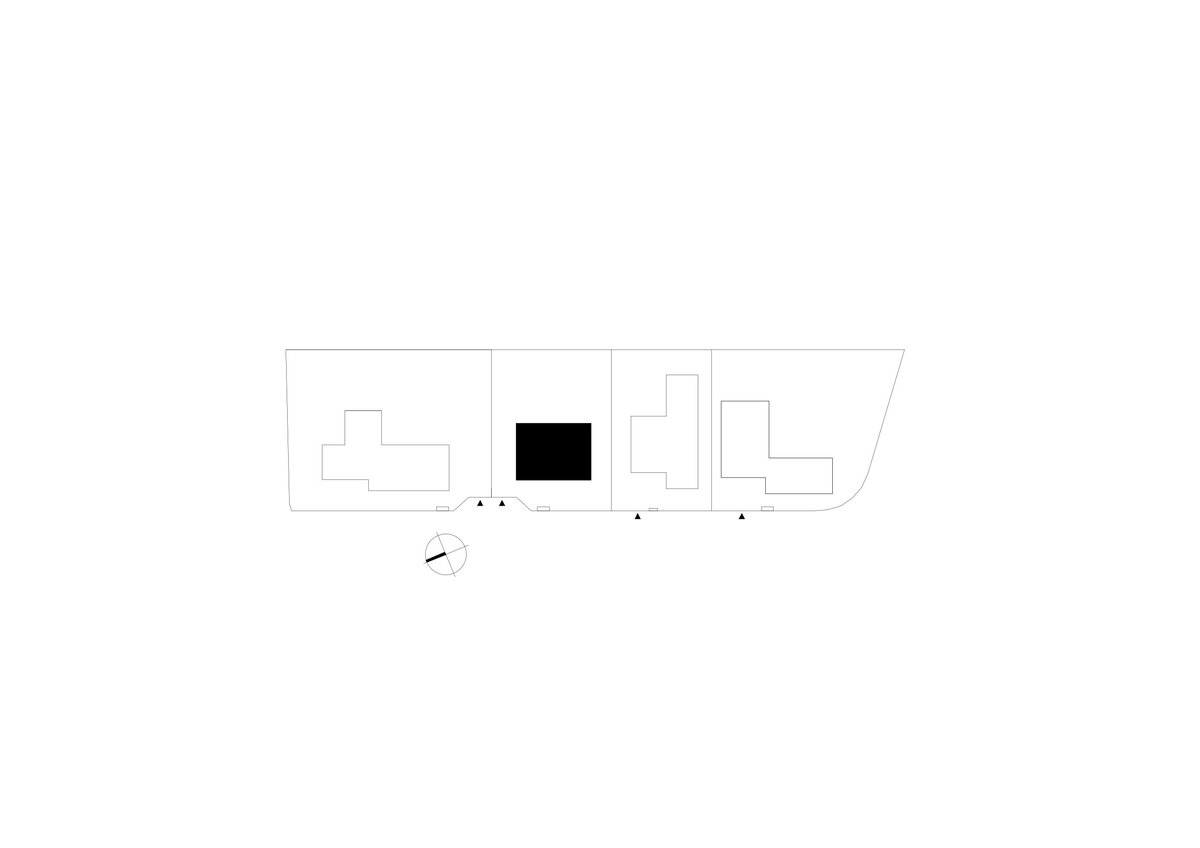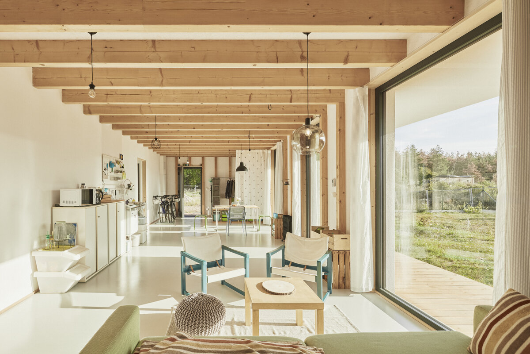| Author |
MgA. Vít Svoboda, MgA.Pavel Nový, spoluautor: MgA. Ing. arch. Sausan Haj Abdo, |
| Studio |
0,5 Studio |
| Location |
Dobříš - průmyslová zona |
| Collaborating professions |
rodinný dům |
| Investor |
soukrmí |
| Supplier |
projekt a realizace Chytrý dům s.r.o |
| Date of completion / approval of the project |
September 2023 |
| Fotograf |
MgA. Peter Fabo |
In 2021, an investor approached us with a request to design a simple wooden bungalow, 4-room with a kitchen, in the industrial zone of Dobříš. The main priority was for the house to be affordable and practical, with an open layout that maximally utilized the living space while reflecting the industrial character of the surroundings.
The plot, located between a former factory complex and the beautiful Brdy Forests, offered a unique location but required compliance with strict regulations for white cubes and blocks with black windows. In collaboration with Chytrý Dům, we opted for a simple beam system and positioned the house to provide privacy and views.
This compact house is divided into a ground-level section with a terrace connected to the land. It has minimal windows facing the street while opening up more towards the garden. The facade, with white plaster and black windows, harmonizes with the surroundings.
The interior offers a maximally open space: 50 m² for the living area with a kitchen and 48 m² for bedrooms and other necessary rooms. A spacious living hall serves as an entrance hall, kitchen, living room, dining area, and study, and it is connected to the garden through large windows.
The investor actively participated in developing the concept, resulting in a house with the largest living space and smallest corridors in the area. The open design allows easy adaptation of the interior and garden according to needs, creating a unique industrial-inspired atmosphere.
A passive single-story timber house with a visible load-bearing system. It is heated by a heat pump and features underfloor heating and triple-glazed windows. Everything is optimized to meet both cost-efficiency and energy efficiency requirements.
Green building
Environmental certification
| Type and level of certificate |
-
|
Water management
| Is rainwater used for irrigation? |
|
| Is rainwater used for other purposes, e.g. toilet flushing ? |
|
| Does the building have a green roof / facade ? |
|
| Is reclaimed waste water used, e.g. from showers and sinks ? |
|
The quality of the indoor environment
| Is clean air supply automated ? |
|
| Is comfortable temperature during summer and winter automated? |
|
| Is natural lighting guaranteed in all living areas? |
|
| Is artificial lighting automated? |
|
| Is acoustic comfort, specifically reverberation time, guaranteed? |
|
| Does the layout solution include zoning and ergonomics elements? |
|
Principles of circular economics
| Does the project use recycled materials? |
|
| Does the project use recyclable materials? |
|
| Are materials with a documented Environmental Product Declaration (EPD) promoted in the project? |
|
| Are other sustainability certifications used for materials and elements? |
|
Energy efficiency
| Energy performance class of the building according to the Energy Performance Certificate of the building |
A
|
| Is efficient energy management (measurement and regular analysis of consumption data) considered? |
|
| Are renewable sources of energy used, e.g. solar system, photovoltaics? |
|
Interconnection with surroundings
| Does the project enable the easy use of public transport? |
|
| Does the project support the use of alternative modes of transport, e.g cycling, walking etc. ? |
|
| Is there access to recreational natural areas, e.g. parks, in the immediate vicinity of the building? |
|
