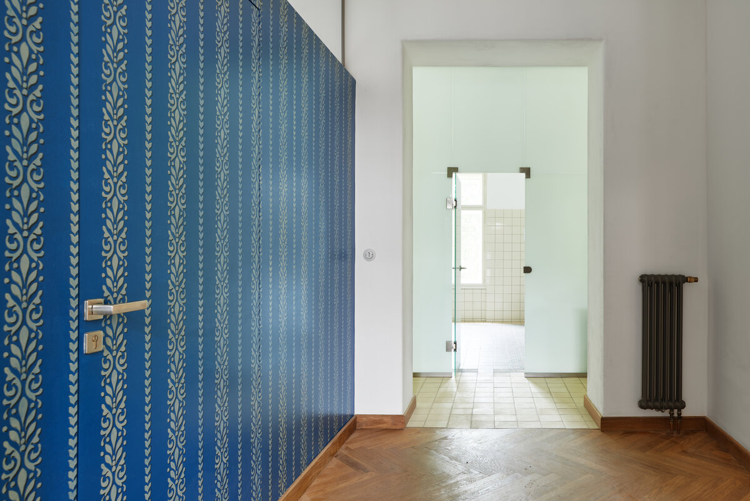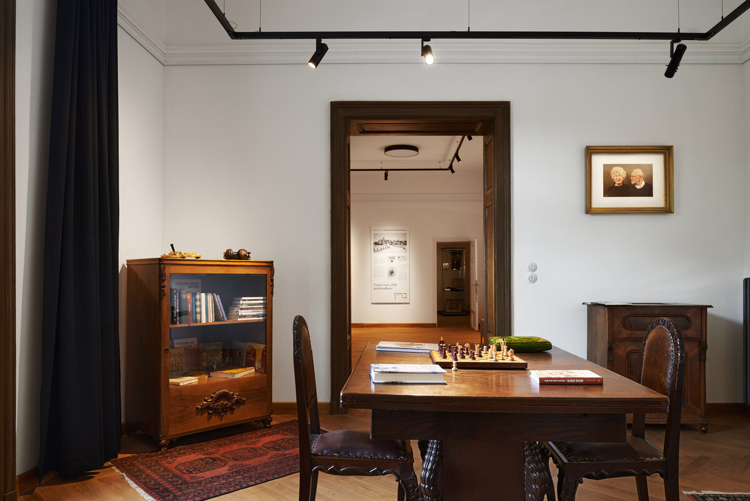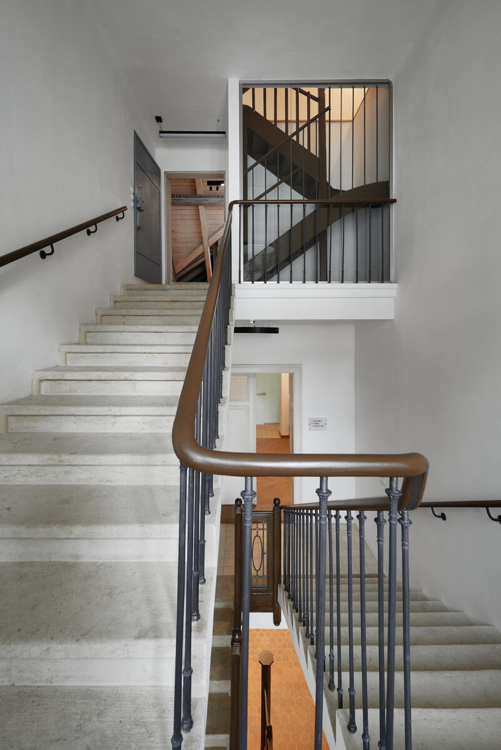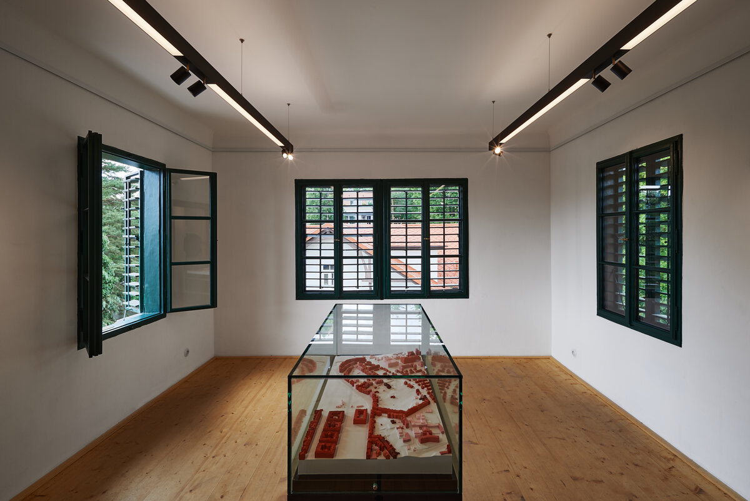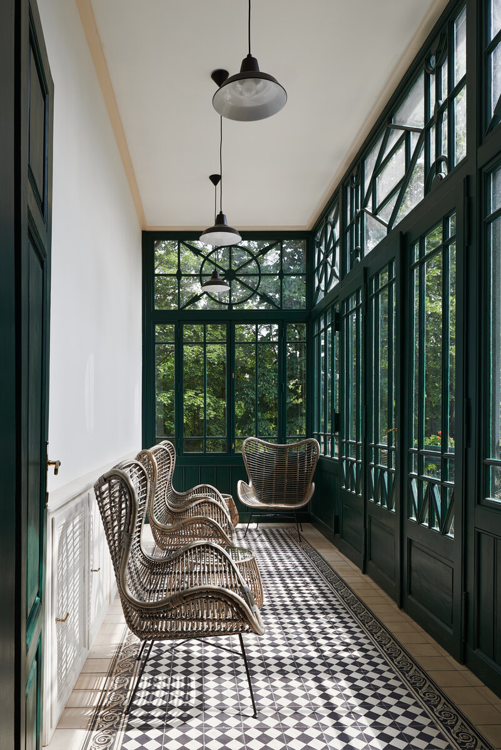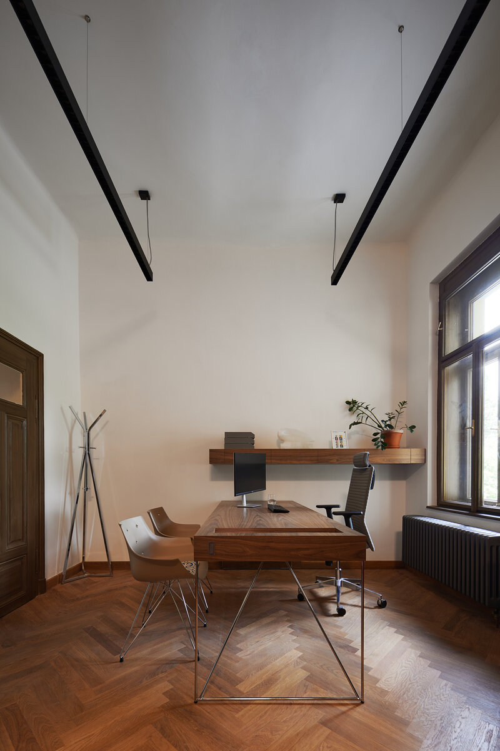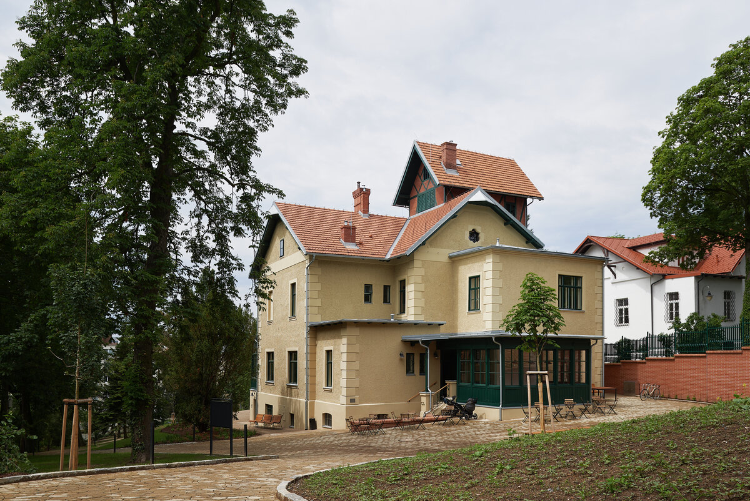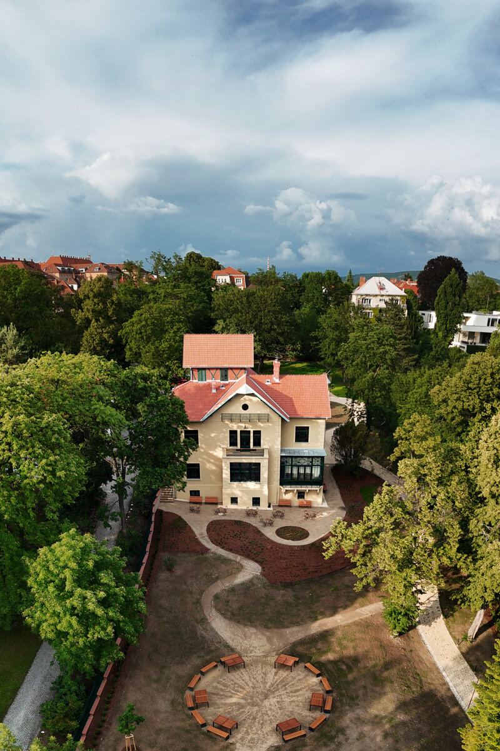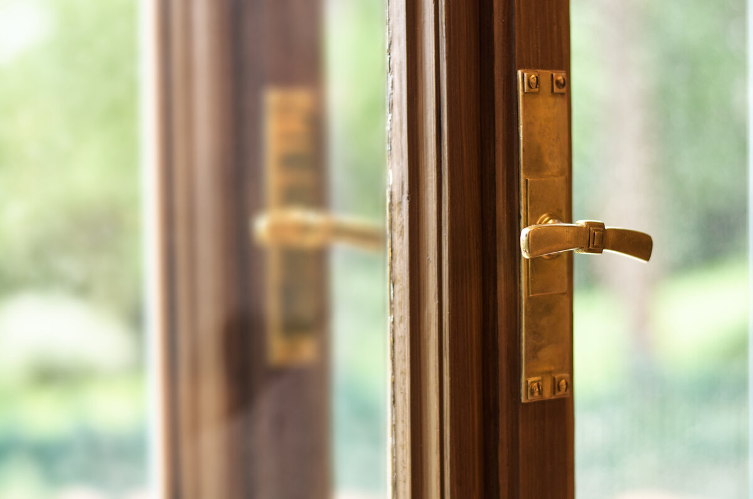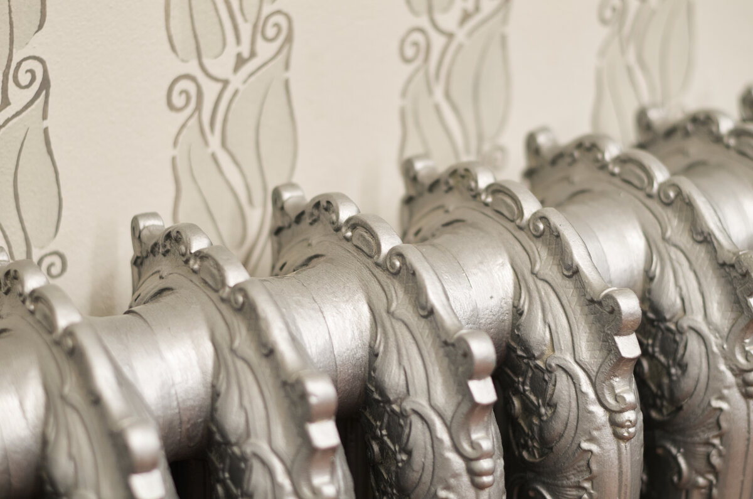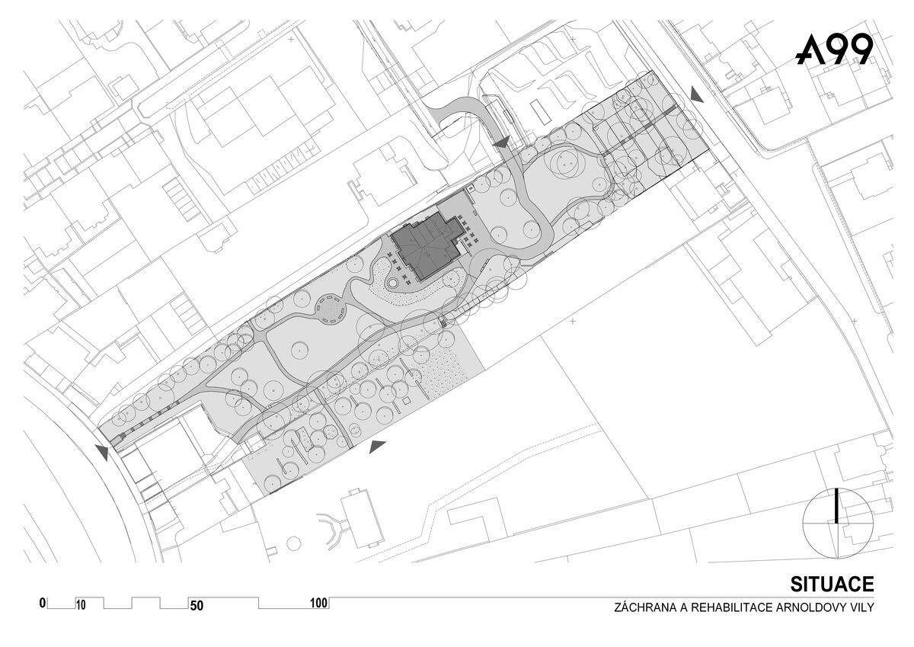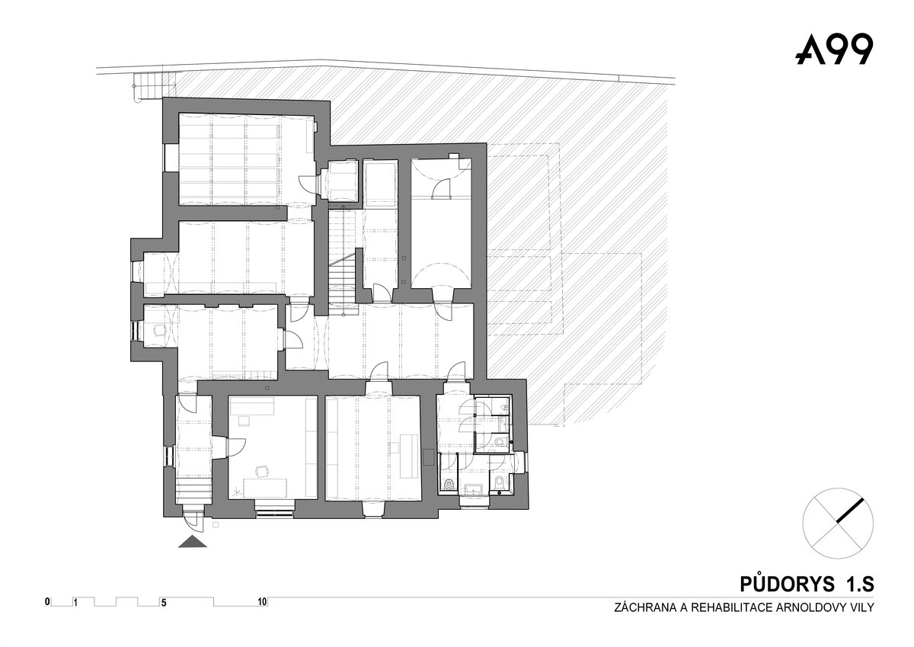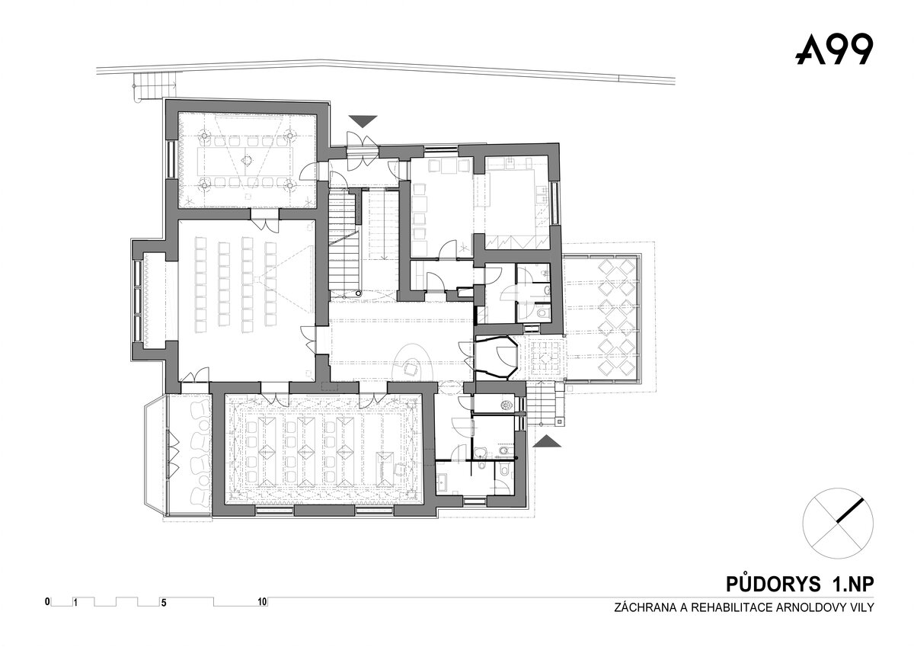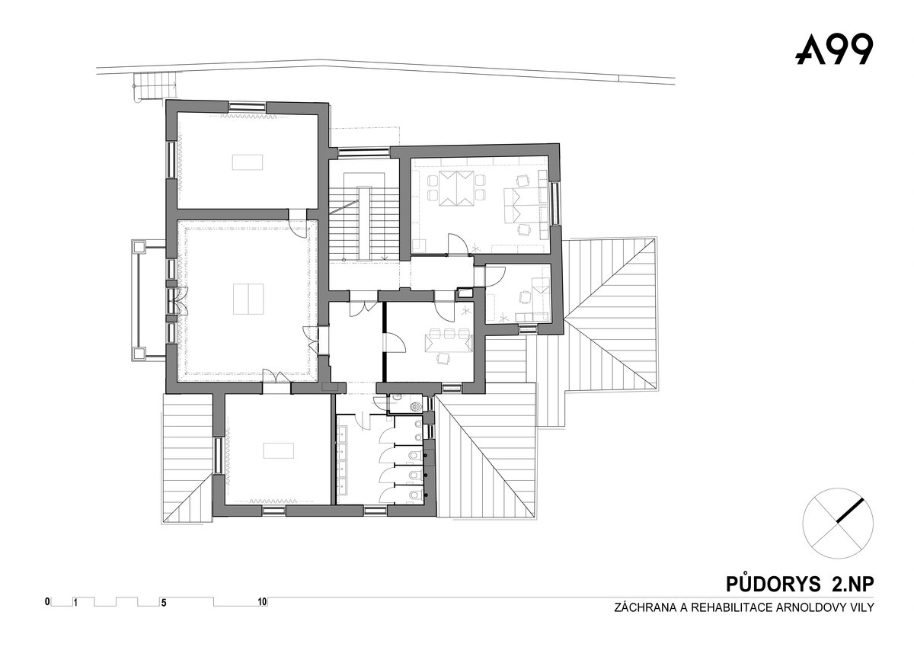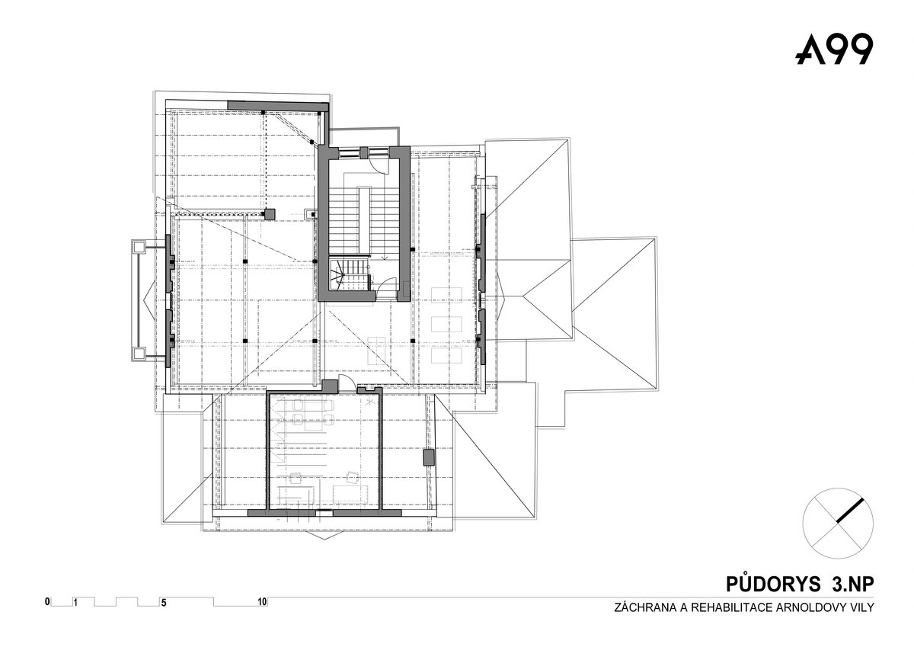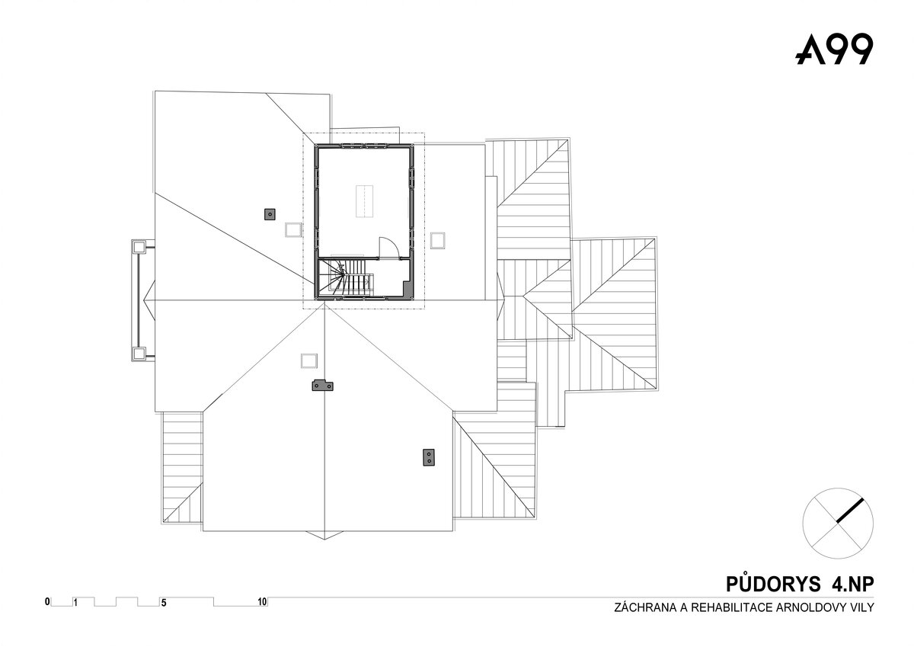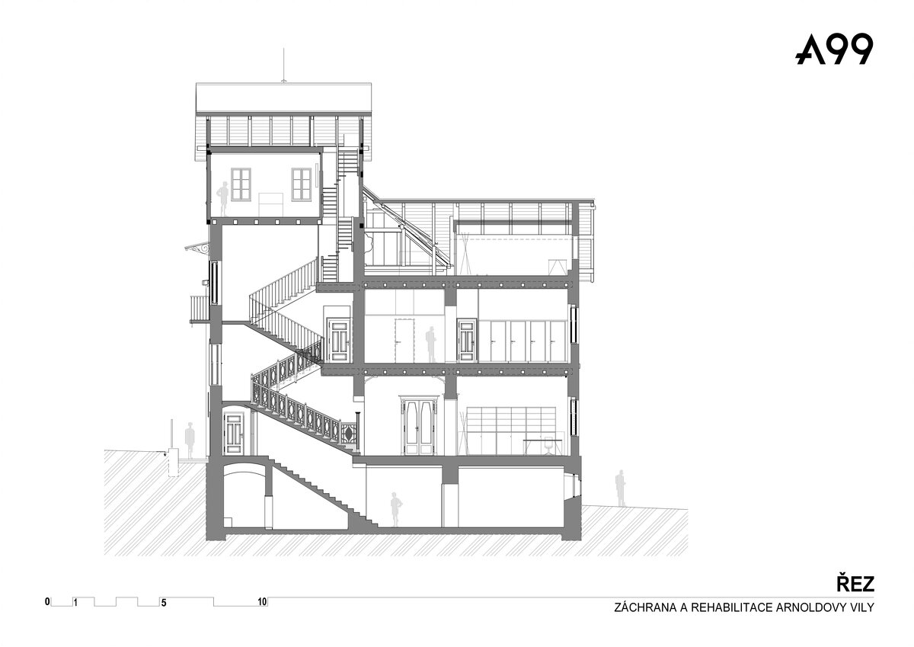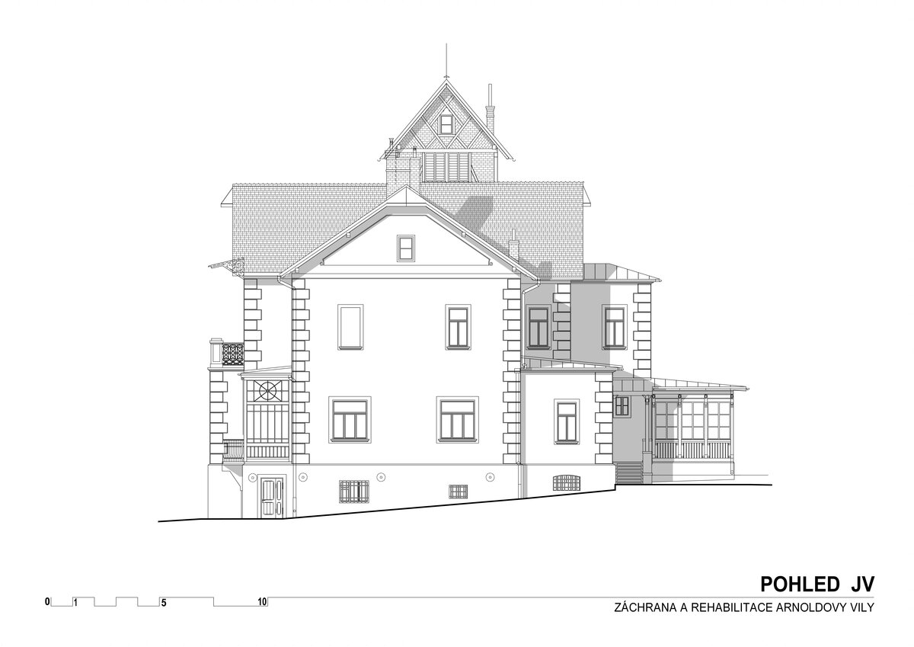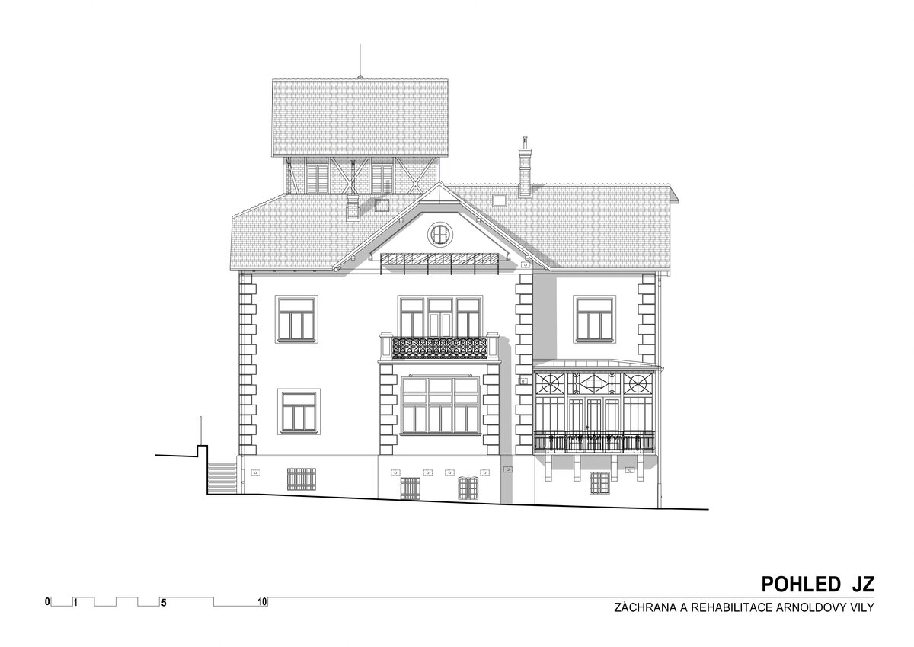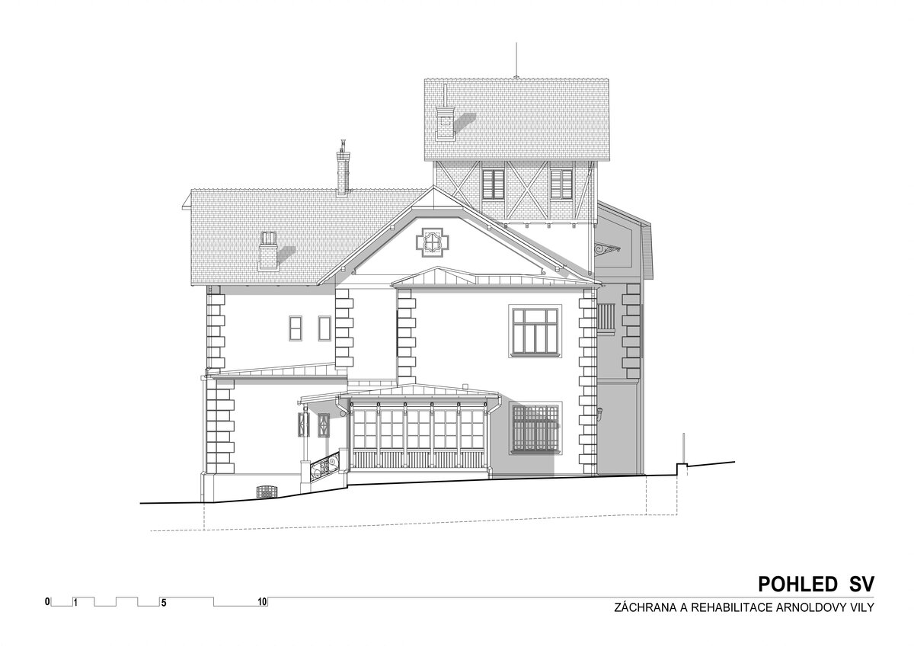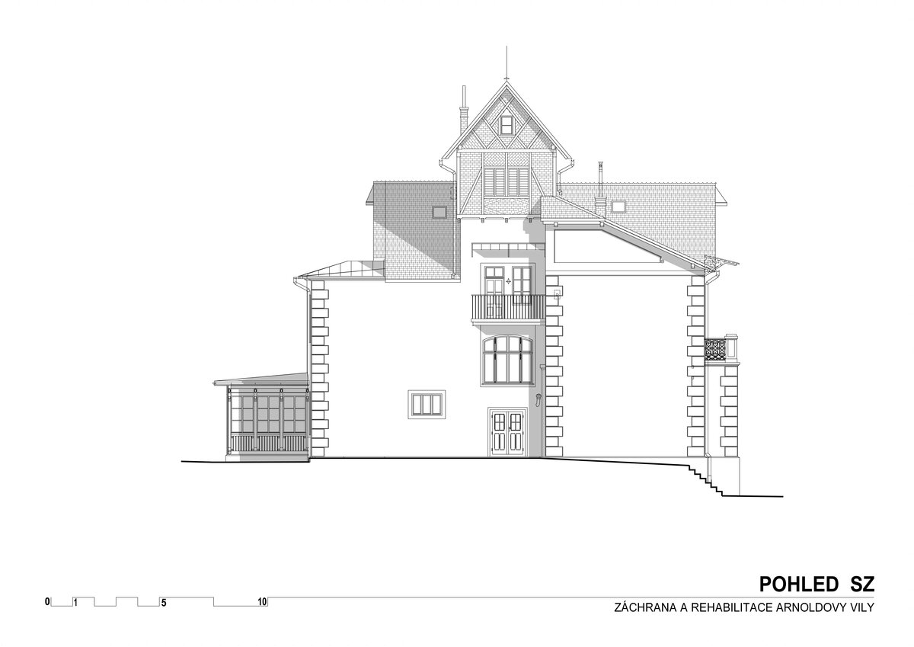| Author |
Zdeněk Přibyl, Martin Jeřábek, Miroslav Čáslava, Lucie Peštálová |
| Studio |
Atelier 99 |
| Location |
Drobného 26, 602 00 Brno |
| Collaborating professions |
Ateliér Krejčiříkovi, Balance s. r.o,, Fundos s.r.o., Ing. Marek Cabal, Ing. Michal Kysilka, Ing. Luboš Novák, Ing. Jan Zářecký, Klika BP, a.s., Ing. Dušan Šponer, Mgr. Martin Číhalík Ing. Lenka Poláková, |
| Investor |
Muzeum města Brna, příspěvková organizace |
| Supplier |
Společnost pro Arnoldovu vilu, Členové sdružení: UNISTAV CONSTRUCTION a.s. ; SKR stav, s.r.o. |
| Date of completion / approval of the project |
December 2023 |
| Fotograf |
Jiří Alexandr Bednář |
The aim of the project was to preserve and restore the existing state of the villa after the reconstruction for Cornelius and Cecilia Hóže (aunt of Greta Tugendhat). Thus, we helped to prolong the life of an important monument of the city of Brno. The building has been subtly supplemented with contemporary contrasting additions and used as a "Cetrum of Dialogue" with exhibition spaces, a café, office and operational facilities. At the same time, the building serves as a "museum house", i.e. an exhibit of the building itself with a permanent exhibition about the author and owner of the villa, Josef Arnold, as well as exhibitions about the coexistence of three ethnic groups (Jewish, German and Czech) living in interwar Brno.
Due to the state of disrepair of the building, it was necessary to build a pile wall in the slope below the building to ensure the stability of its foundation. The original structures of the villa were repaired and supplemented with reinforced concrete beams with prestressed reinforcement instead of the no longer functional visible steel beams. In order to avoid unnecessary loss of the wooden interior elements, fire safety has been addressed by individual calculation and the building is protected by a fog extinguishing system.
Green building
Environmental certification
| Type and level of certificate |
-
|
Water management
| Is rainwater used for irrigation? |
|
| Is rainwater used for other purposes, e.g. toilet flushing ? |
|
| Does the building have a green roof / facade ? |
|
| Is reclaimed waste water used, e.g. from showers and sinks ? |
|
The quality of the indoor environment
| Is clean air supply automated ? |
|
| Is comfortable temperature during summer and winter automated? |
|
| Is natural lighting guaranteed in all living areas? |
|
| Is artificial lighting automated? |
|
| Is acoustic comfort, specifically reverberation time, guaranteed? |
|
| Does the layout solution include zoning and ergonomics elements? |
|
Principles of circular economics
| Does the project use recycled materials? |
|
| Does the project use recyclable materials? |
|
| Are materials with a documented Environmental Product Declaration (EPD) promoted in the project? |
|
| Are other sustainability certifications used for materials and elements? |
|
Energy efficiency
| Energy performance class of the building according to the Energy Performance Certificate of the building |
E
|
| Is efficient energy management (measurement and regular analysis of consumption data) considered? |
|
| Are renewable sources of energy used, e.g. solar system, photovoltaics? |
|
Interconnection with surroundings
| Does the project enable the easy use of public transport? |
|
| Does the project support the use of alternative modes of transport, e.g cycling, walking etc. ? |
|
| Is there access to recreational natural areas, e.g. parks, in the immediate vicinity of the building? |
|
