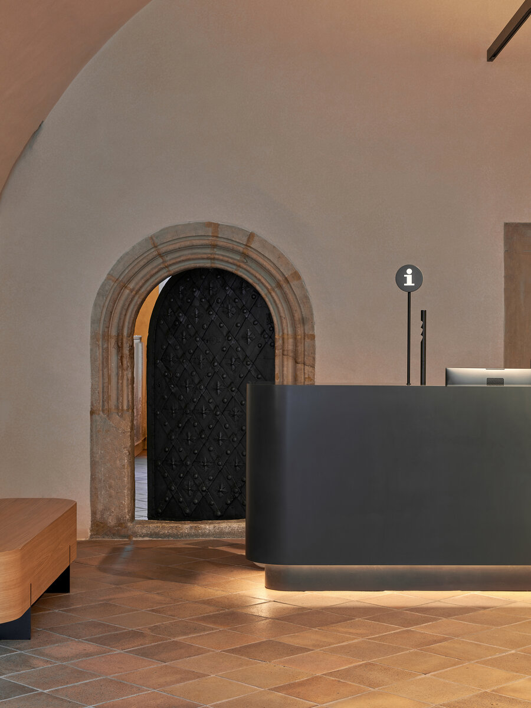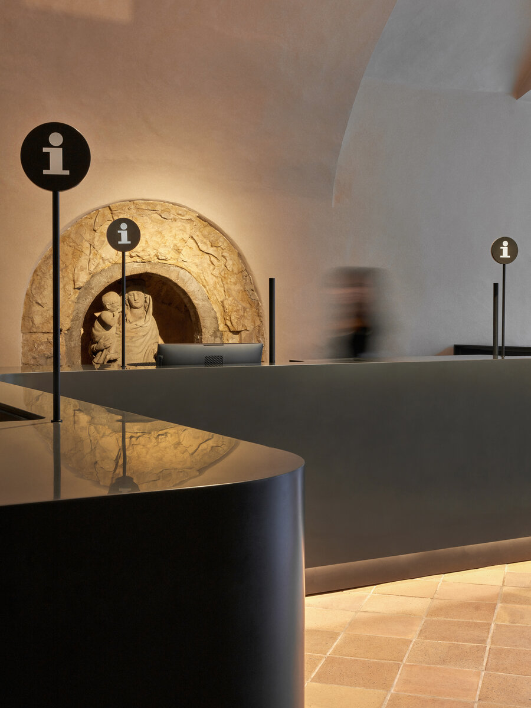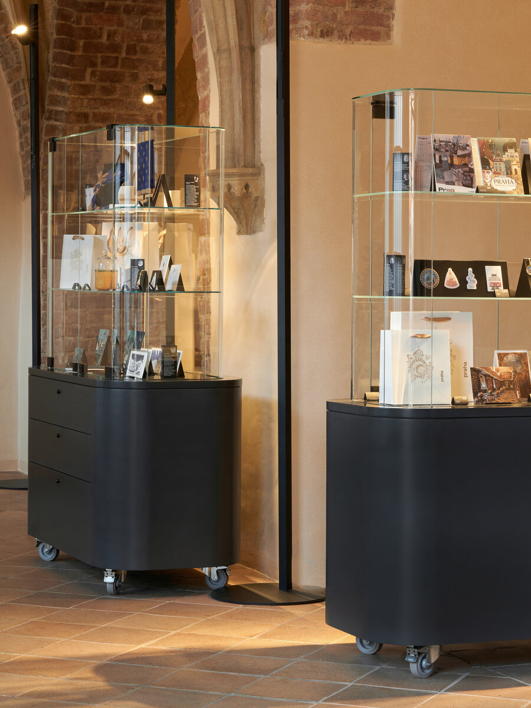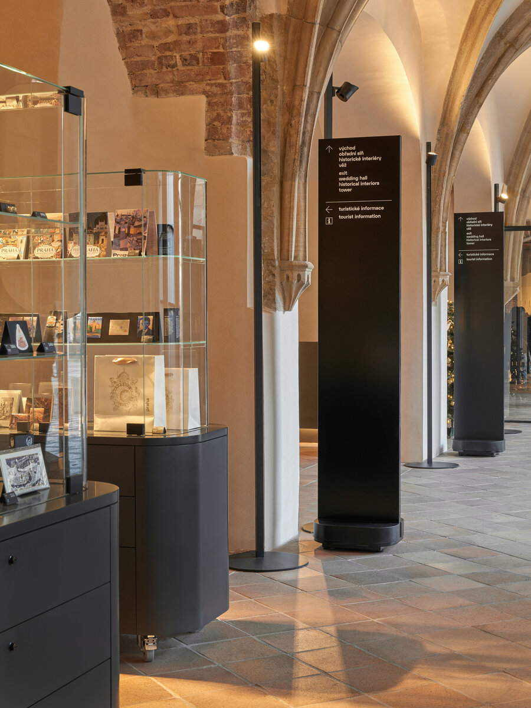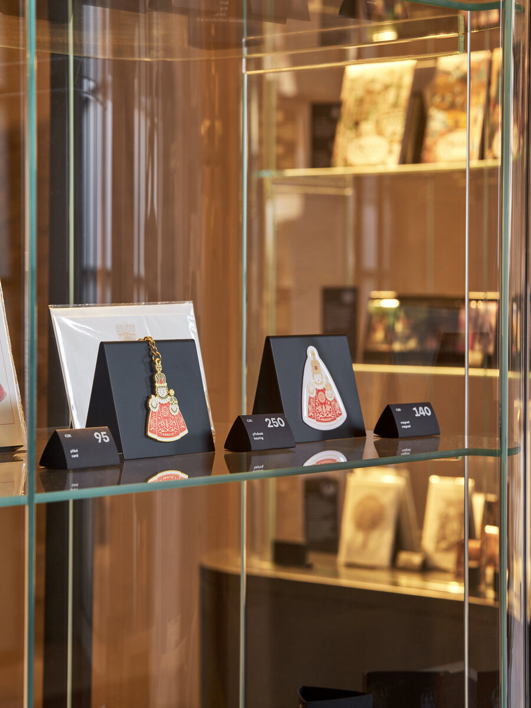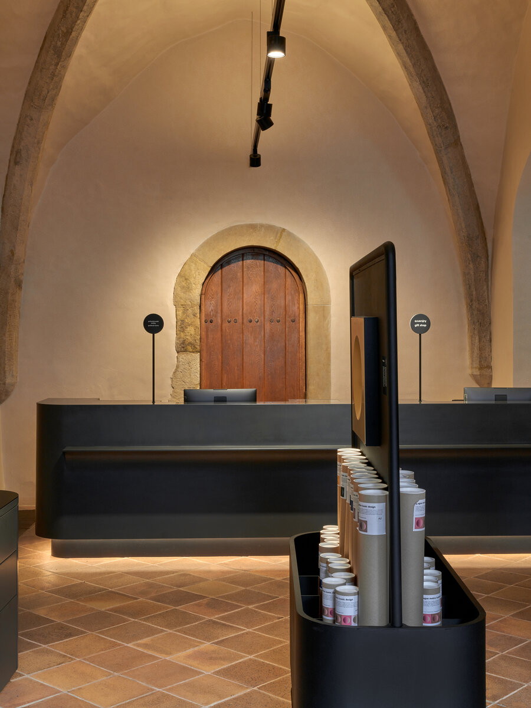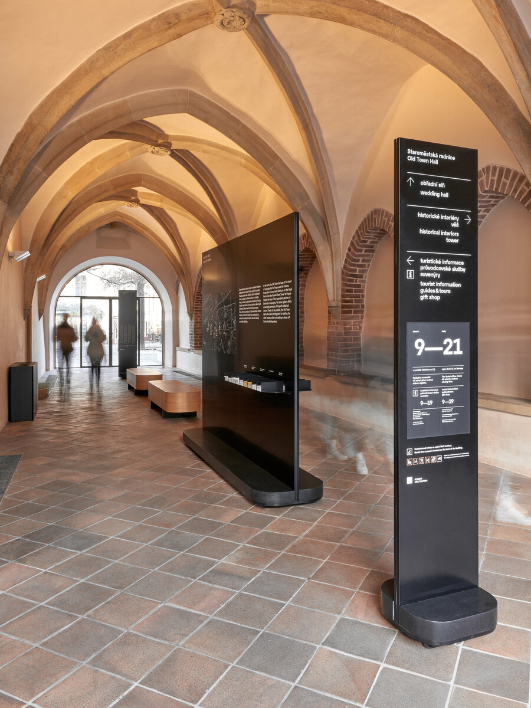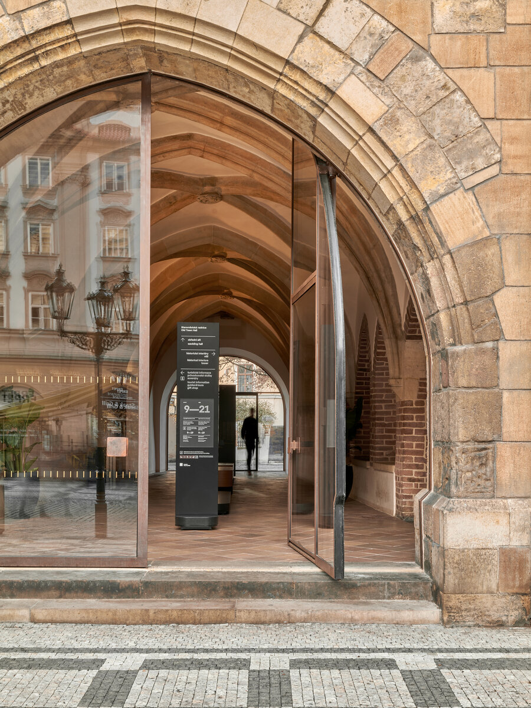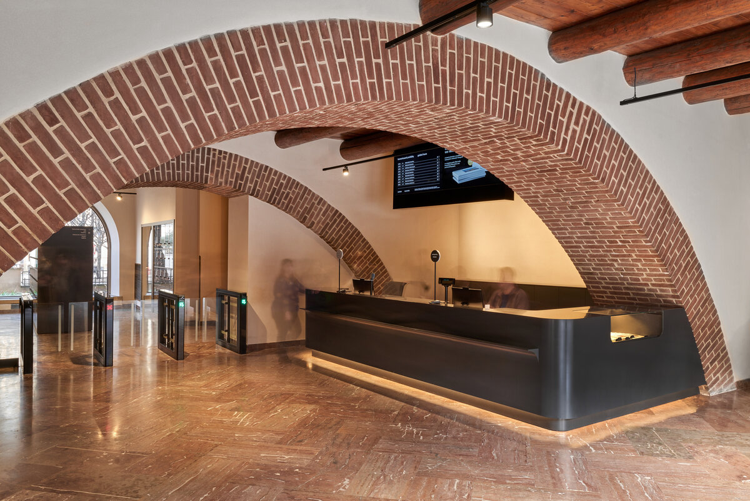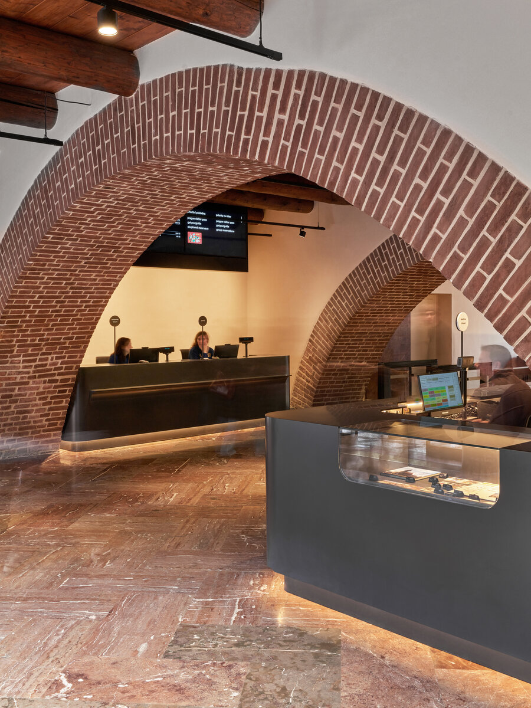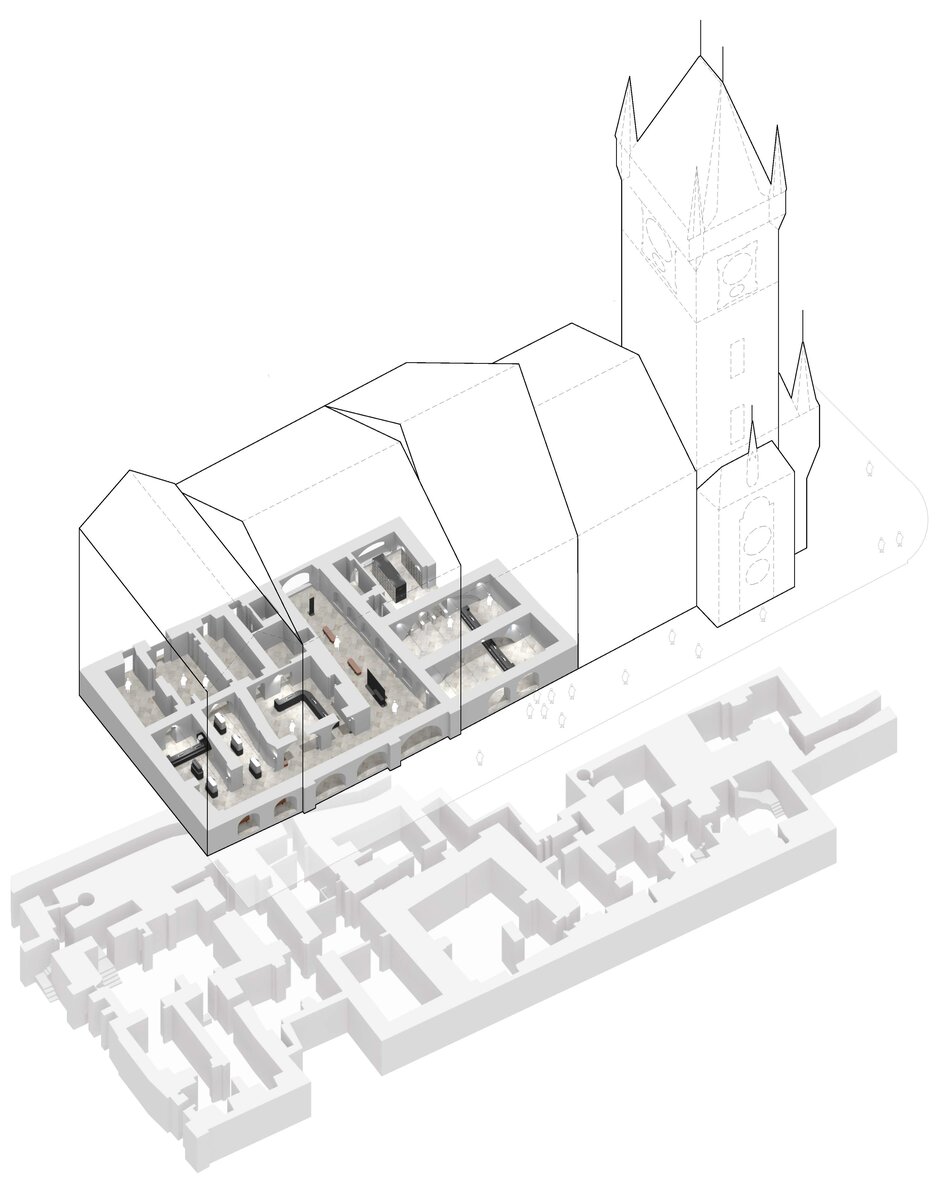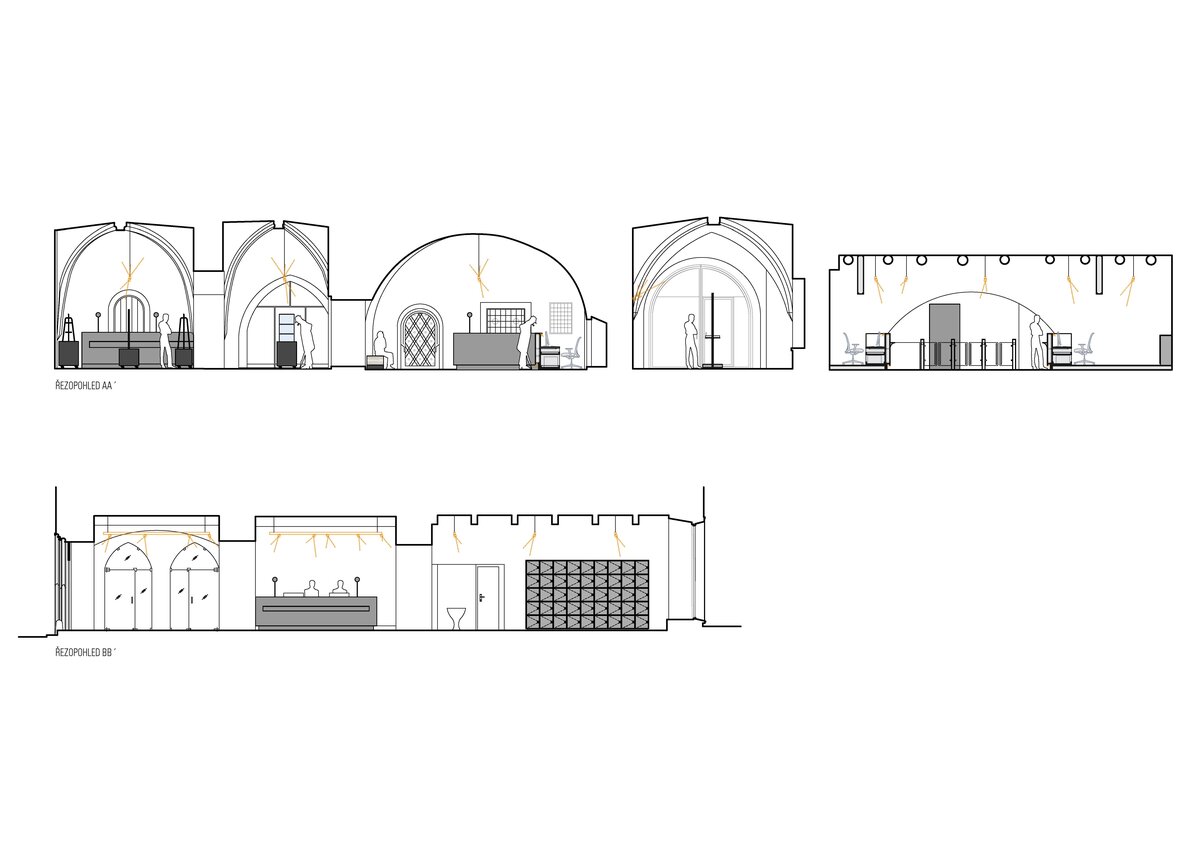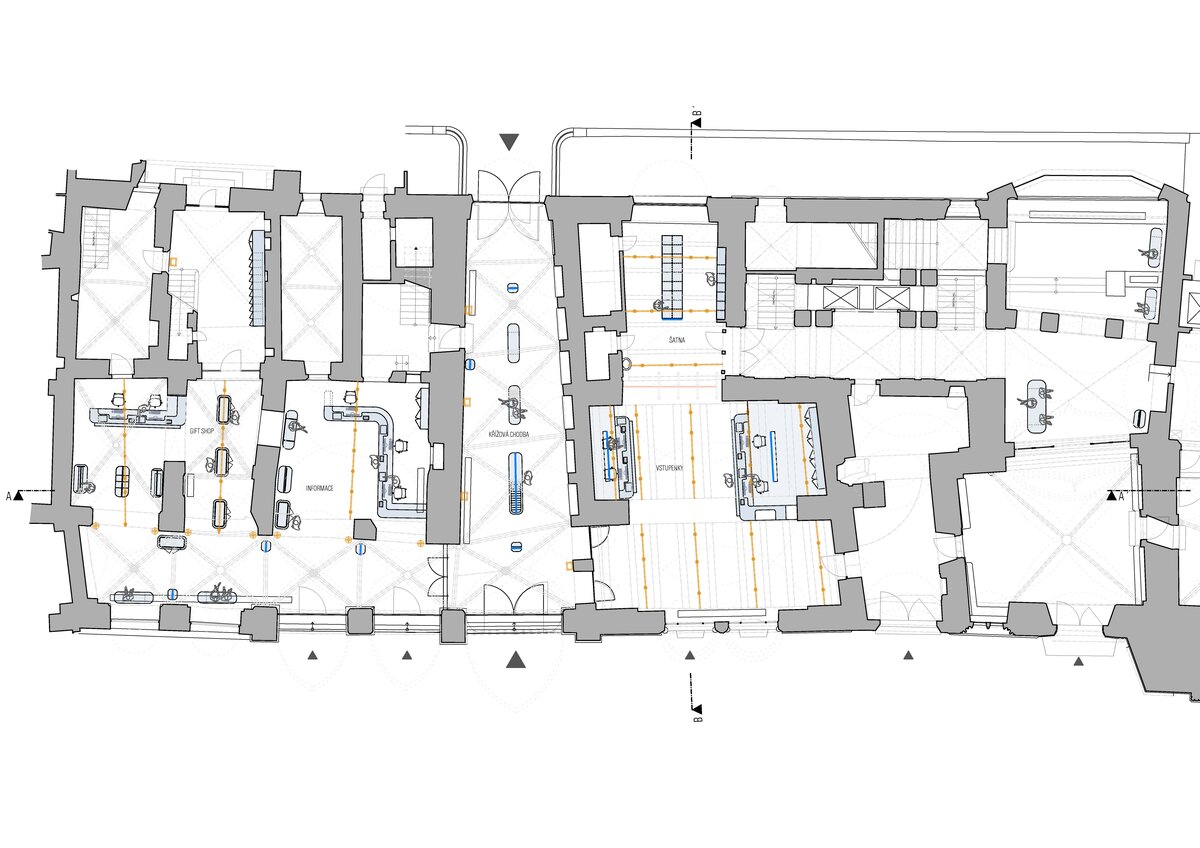| Author |
Ing. arch. Lucie Englová, prof. Mgr. A. Michal Froněk, prof. M.A. arch. Jan Němeček, Ing. arch. Mariana Hanková |
| Studio |
studio Olgoj Chorchoj |
| Location |
Staroměstská radnice, Staroměstské náměstí, Praha 1 |
| Investor |
Magistrát hlavního Města Prahy |
| Supplier |
Artěl, spol. s r.o. - studio Olgoj Chorchoj
Libeňský ostrov 2541
180 00 Praha 8 |
| Date of completion / approval of the project |
September 2023 |
| Fotograf |
Honza Zima, www.honzazima.com, info@honzazima.com |
The City of Prague together with the Prague City Tourism opened a new tourist facility on the renovated ground floor of the Old Town Hall - a symbol of the overall cultivation of tourism in the Czech capital. In addition to tourist information services and guided tours, it also offers the first brick-and-mortar souvenir shop with cultivated souvenirs exclusively from local creators.
Studio Olgoj Chorchoj continued on the SGL’s structural reconstruction project of the Old Town Hall’s ground floor with the design of interior elements – built-in and freestanding furniture, lighting, and wayfinding elements.
The concept of interior design is essentially the materialization of simple function with a highly toned-down formal aspect. The newly designed elements are not intended to compete with historical architecture; they are purely meant to serve their purpose and are therefore very simple, constructed with an emphasis on durability and precisely executed details.
The interior design project of a part of the historic Old Town Hall ground floor includes the allocation of ticket sales, an information centre, a gift shop, and facilities for visitors and staff. The aim was to create a new unit for each of these functions that would meet the current visitors’ needs and create a healthy and inspiring work environment. The layout and morphology of the new elements take into account the natural movement in space and do not disrupt the original architectural details of the Old Town Hall – the walls breathe, the elements touch them only minimally, and do not cover anything.
The main aesthetic concept is the clear differentiation of the new elements, reflected in the choice of materials, colours, morphology, and placement within the historic environment. The appropriate choice of materials allows the elements to have rounded shapes without visible joints, with the motif of rounded corners permeating throughout the interior – on benches, pedestals, showcases, and counters, including their details.
The lighting system was designed to allow the Gothic vaults, workstations, and items displayed in the showcases to be illuminated without the need for any new interventions in the historic masonry. It also allows for variability in the future, when some elements may be relocated.
Green building
Environmental certification
| Type and level of certificate |
-
|
Water management
| Is rainwater used for irrigation? |
|
| Is rainwater used for other purposes, e.g. toilet flushing ? |
|
| Does the building have a green roof / facade ? |
|
| Is reclaimed waste water used, e.g. from showers and sinks ? |
|
The quality of the indoor environment
| Is clean air supply automated ? |
|
| Is comfortable temperature during summer and winter automated? |
|
| Is natural lighting guaranteed in all living areas? |
|
| Is artificial lighting automated? |
|
| Is acoustic comfort, specifically reverberation time, guaranteed? |
|
| Does the layout solution include zoning and ergonomics elements? |
|
Principles of circular economics
| Does the project use recycled materials? |
|
| Does the project use recyclable materials? |
|
| Are materials with a documented Environmental Product Declaration (EPD) promoted in the project? |
|
| Are other sustainability certifications used for materials and elements? |
|
Energy efficiency
| Energy performance class of the building according to the Energy Performance Certificate of the building |
G
|
| Is efficient energy management (measurement and regular analysis of consumption data) considered? |
|
| Are renewable sources of energy used, e.g. solar system, photovoltaics? |
|
Interconnection with surroundings
| Does the project enable the easy use of public transport? |
|
| Does the project support the use of alternative modes of transport, e.g cycling, walking etc. ? |
|
| Is there access to recreational natural areas, e.g. parks, in the immediate vicinity of the building? |
|
