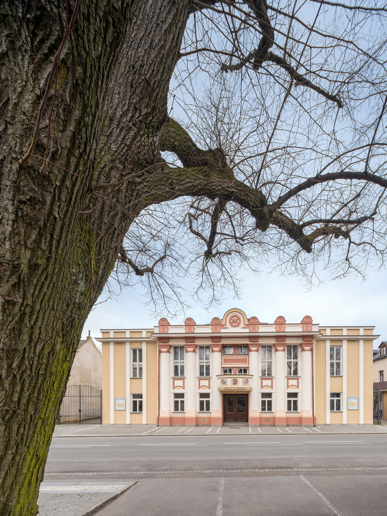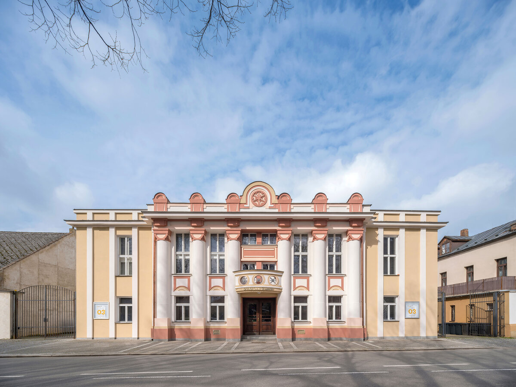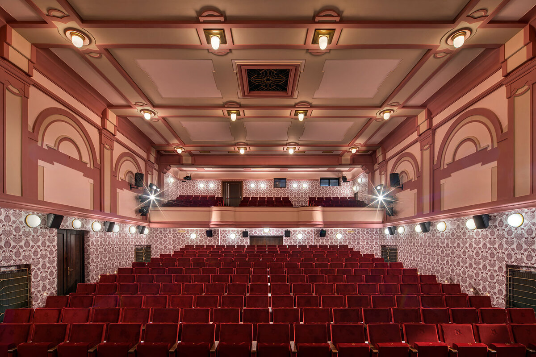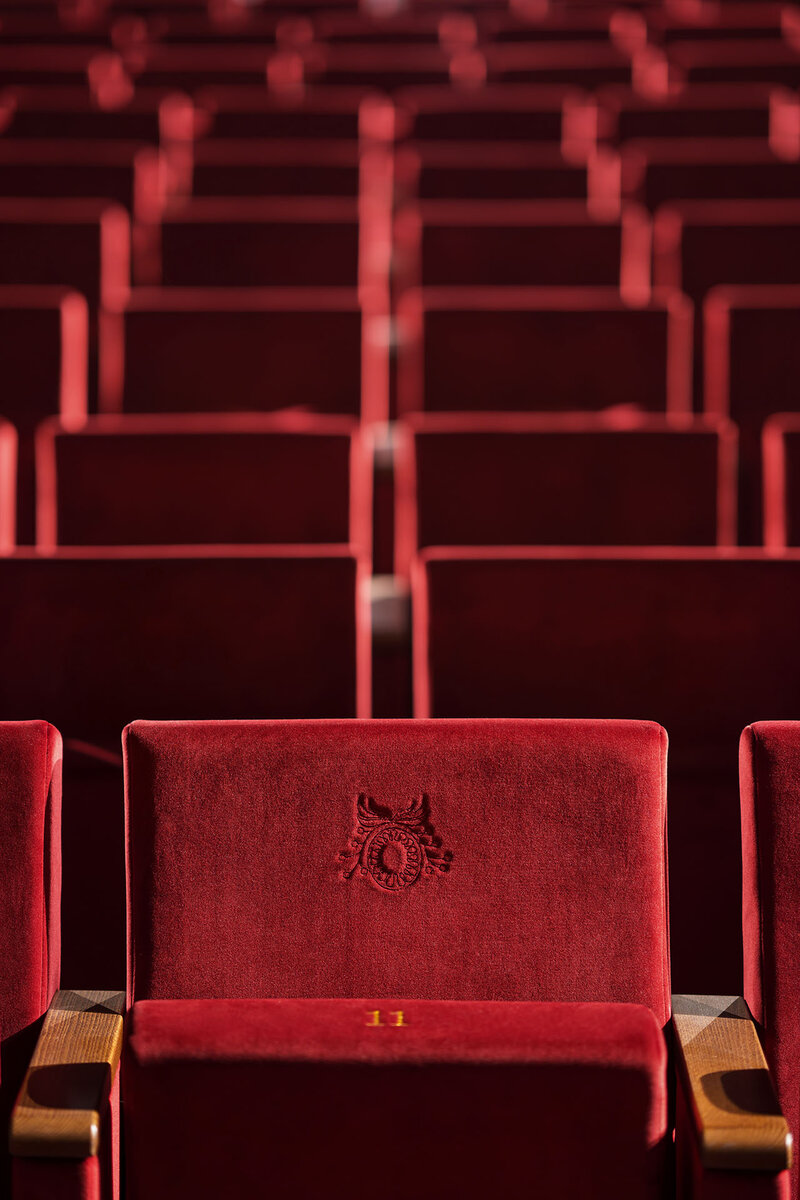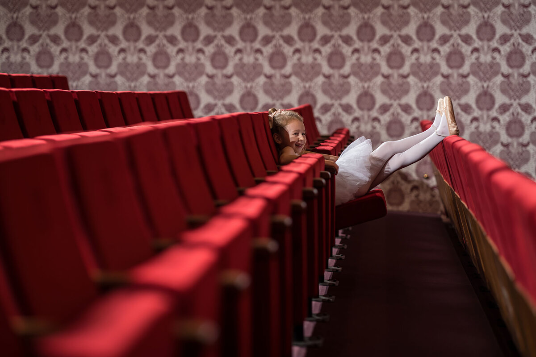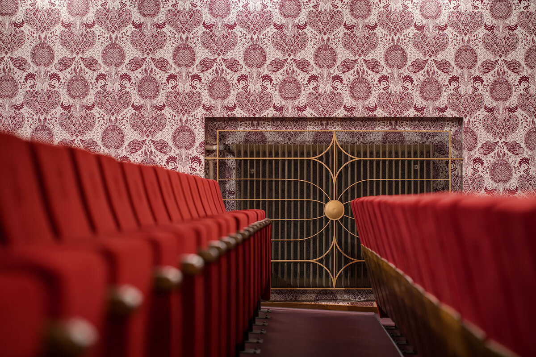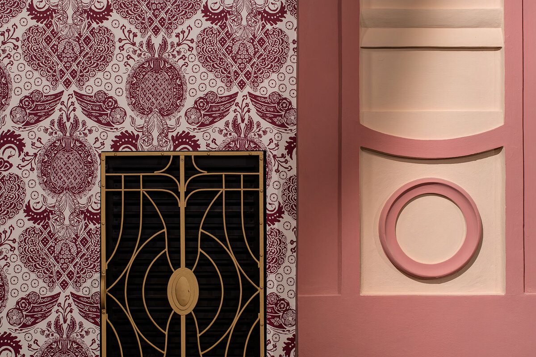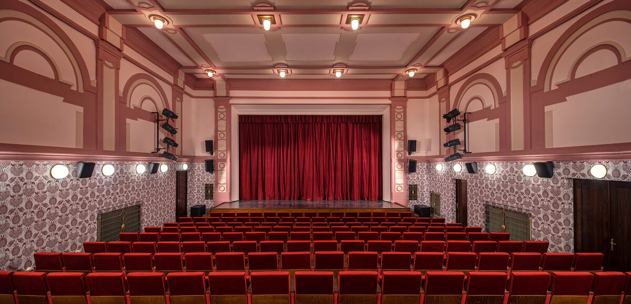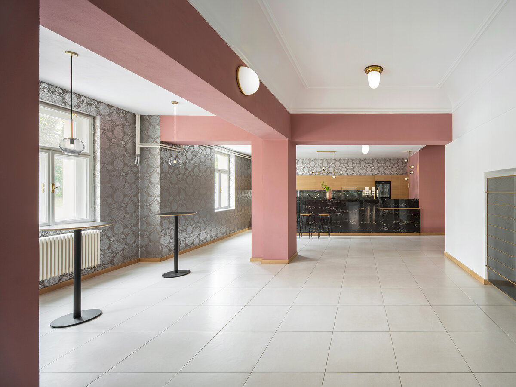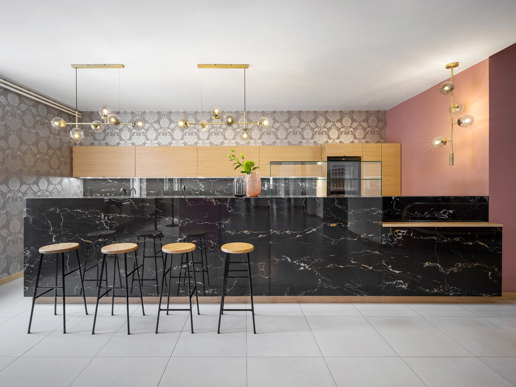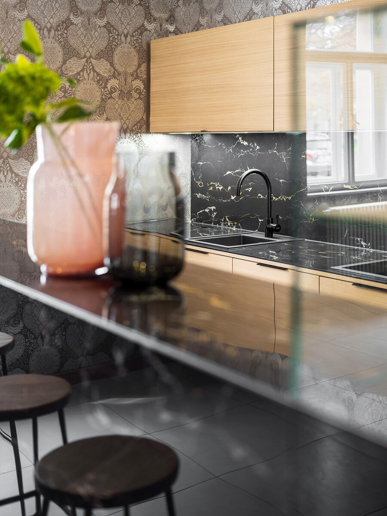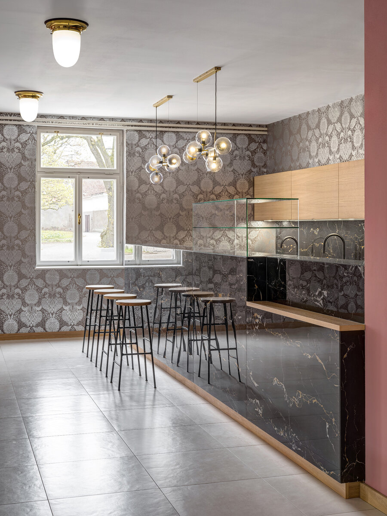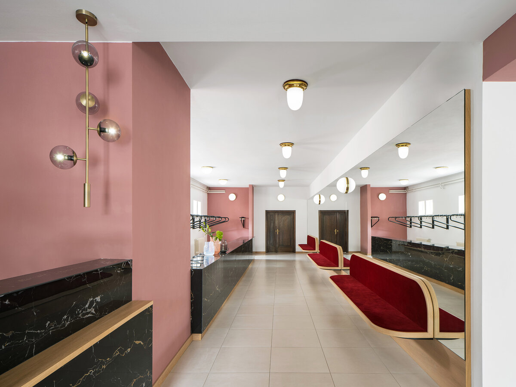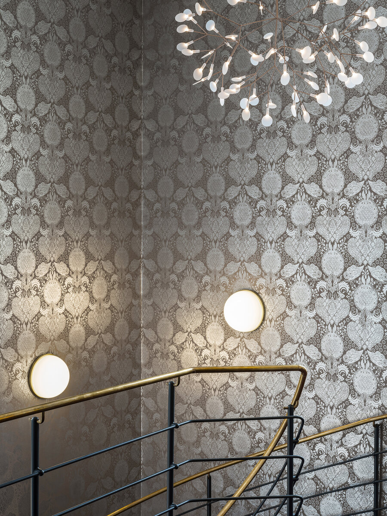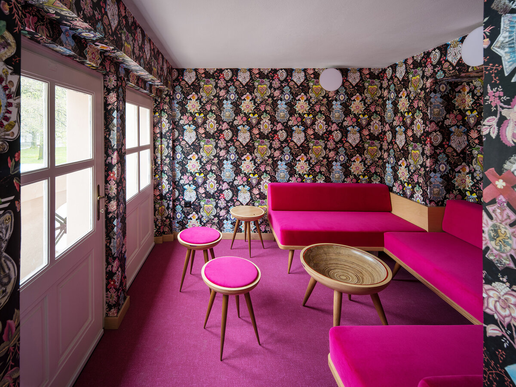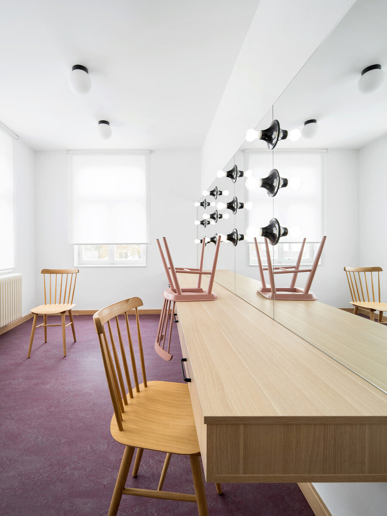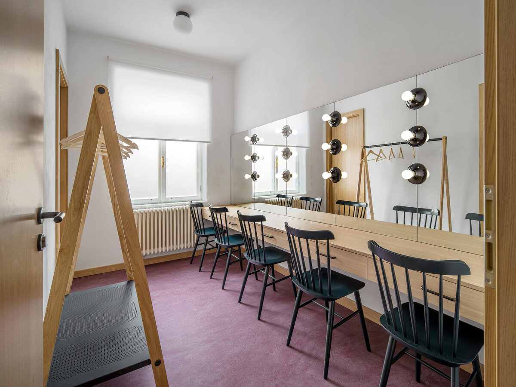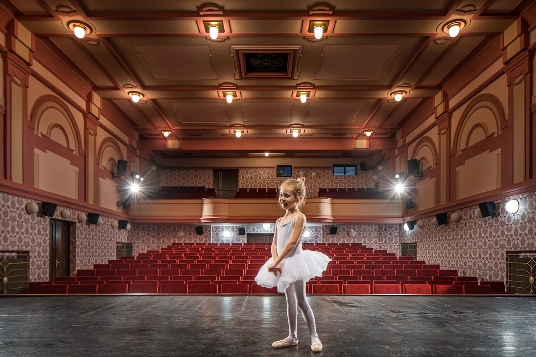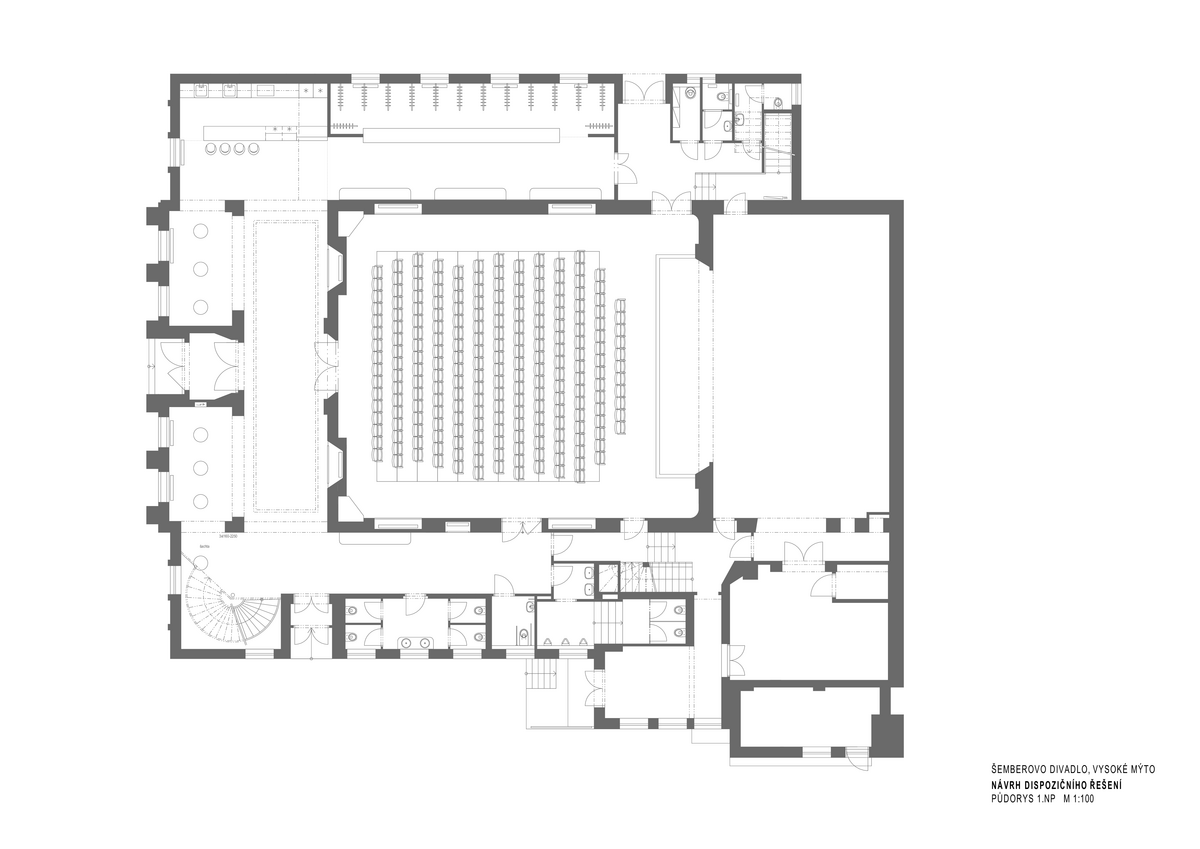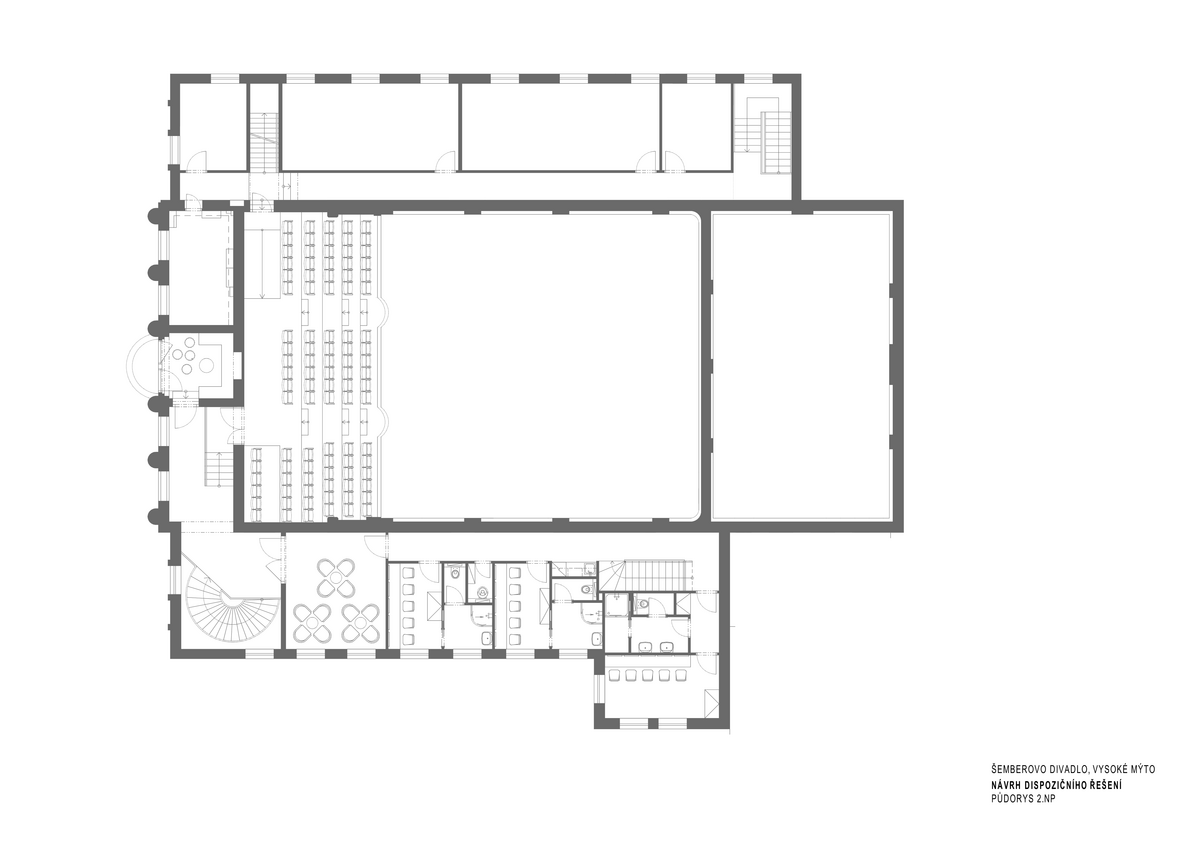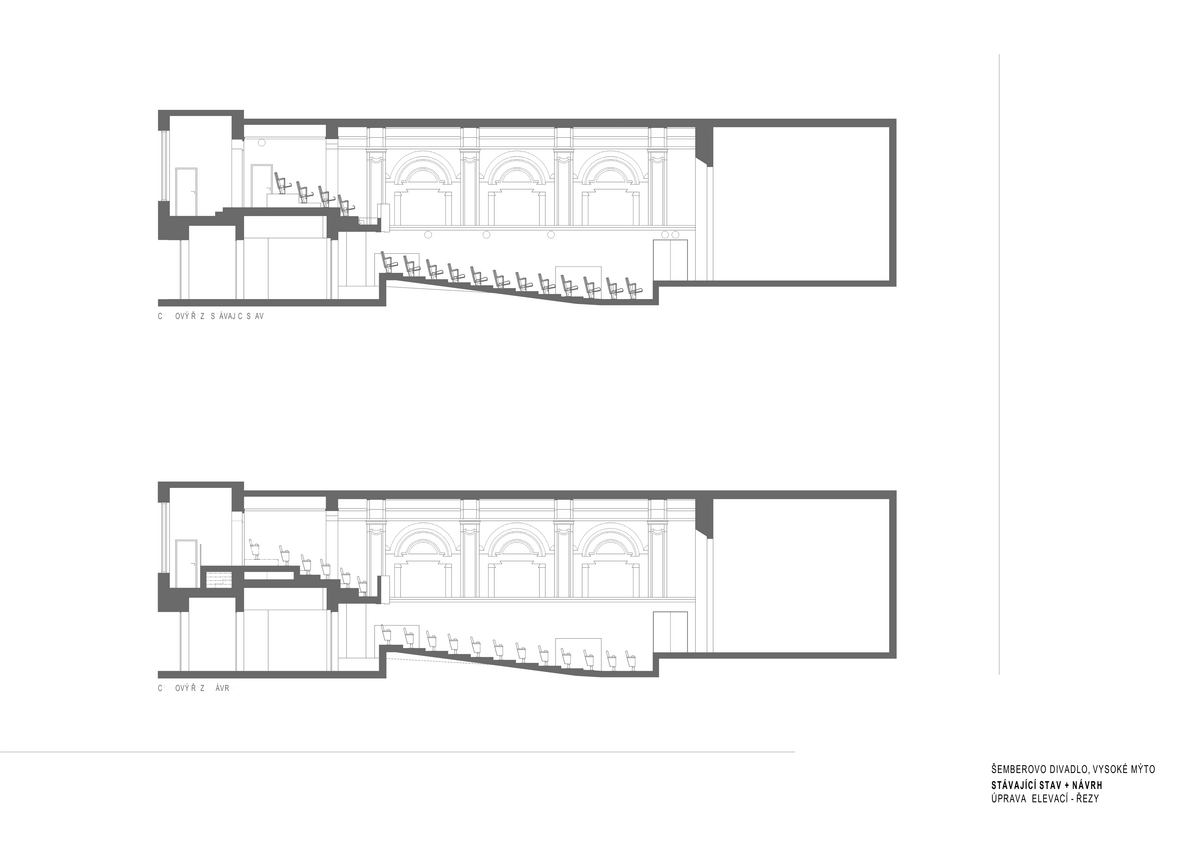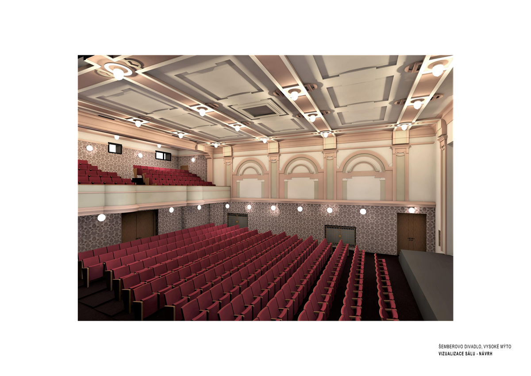| Author |
Helena Dařbujánová |
| Studio |
D.A.D. STUDIO |
| Location |
Vysoké Mýto |
| Collaborating professions |
BKN spol. s. r. o. |
| Investor |
Město Vysoké Mýto |
| Supplier |
Stavitelství Trunec |
| Date of completion / approval of the project |
October 2023 |
| Fotograf |
Tomáš Dittrich |
Voluntary theaters are an absolute Czech phenomenon.
We have files that have existed for more than 200 years, in terms of frequency and continuity this is unparalleled in Europe.
One of them is the theater association Šembera in Vysoké Mýt, which was founded on May 8, 1909.
The building was designed in the rondocubism style by Vincenc Mašek of Vysoké Mýto.
As you can see, volunteer theater has always been, is, and will be performed in Vysoké Mýto, thanks not only to the enthusiasm of the volunteers, but also to the enormous support of the city representatives. They also decided in 2020 to proceed with the necessary reconstruction of the theater and its interior.
After the technical and structural modifications and layout changes, the actual interior design came next, building on the original interior elements. Rondo-cubist sculptural articulation of surfaces is ubiquitous on the walls, ceilings and framing of the stage portal. The design envisaged a vivid colour scheme combined with striking wallpaper by Christian Lacroix. The new seats are upholstered in dark red velvet and are apparently the only ones in the country to feature embroidery based on the wallpaper pattern. The lighting has been designed with a combination of the original luminaires complemented by new ones to provide the necessary intensity, safety and functionality. The original gold grilles covering the heating elements have been refurbished and add a charming detail to the entire interior.
The ruby colour plays a major role in the interior. As the theatre is a place full of emotions, mysterious and irrational, a dream world where the spectator should forget about reality, this colour was an obvious choice.
In addition, the space of the audience dressing room is lined with large mirrors, which visually enlarge the entire space.
In the new interior, you can see a lot of high-quality Czech and foreign design - TON, M&T, LUCIS, Designers Guild, Christian Lacroix, Artemide, &Tradition, BOLIA, MOOOI and others.
The layout of the theatre was modified to increase the comfort of the audience, especially in the auditorium, where it was necessary to solve the dysfunctional visibility curve, replace the uncomfortable narrow seats and design new lighting. The layout of the sanitary facilities was also modified, the foyer space was freed up, and refreshment facilities were added, with the possibility of running a café there, thus bringing more life into the theatre building. The facilities for the actors were also changed - dressing rooms and lounge.
Green building
Environmental certification
| Type and level of certificate |
-
|
Water management
| Is rainwater used for irrigation? |
|
| Is rainwater used for other purposes, e.g. toilet flushing ? |
|
| Does the building have a green roof / facade ? |
|
| Is reclaimed waste water used, e.g. from showers and sinks ? |
|
The quality of the indoor environment
| Is clean air supply automated ? |
|
| Is comfortable temperature during summer and winter automated? |
|
| Is natural lighting guaranteed in all living areas? |
|
| Is artificial lighting automated? |
|
| Is acoustic comfort, specifically reverberation time, guaranteed? |
|
| Does the layout solution include zoning and ergonomics elements? |
|
Principles of circular economics
| Does the project use recycled materials? |
|
| Does the project use recyclable materials? |
|
| Are materials with a documented Environmental Product Declaration (EPD) promoted in the project? |
|
| Are other sustainability certifications used for materials and elements? |
|
Energy efficiency
| Energy performance class of the building according to the Energy Performance Certificate of the building |
G
|
| Is efficient energy management (measurement and regular analysis of consumption data) considered? |
|
| Are renewable sources of energy used, e.g. solar system, photovoltaics? |
|
Interconnection with surroundings
| Does the project enable the easy use of public transport? |
|
| Does the project support the use of alternative modes of transport, e.g cycling, walking etc. ? |
|
| Is there access to recreational natural areas, e.g. parks, in the immediate vicinity of the building? |
|
