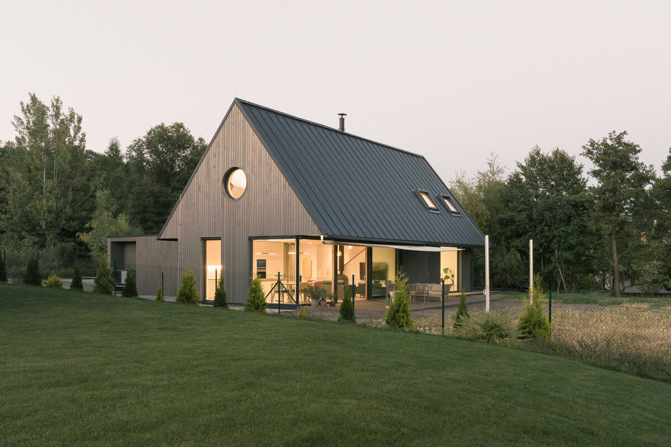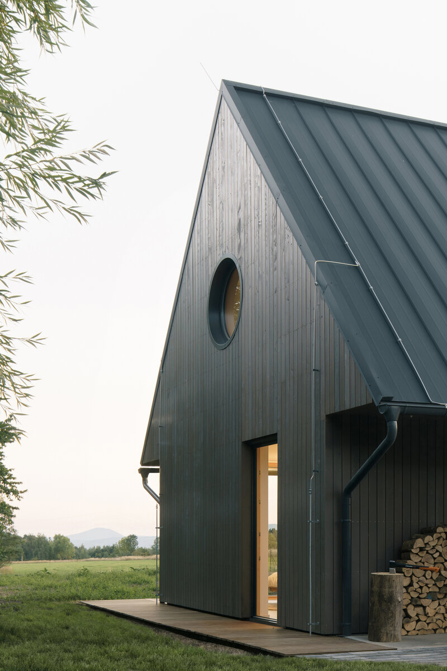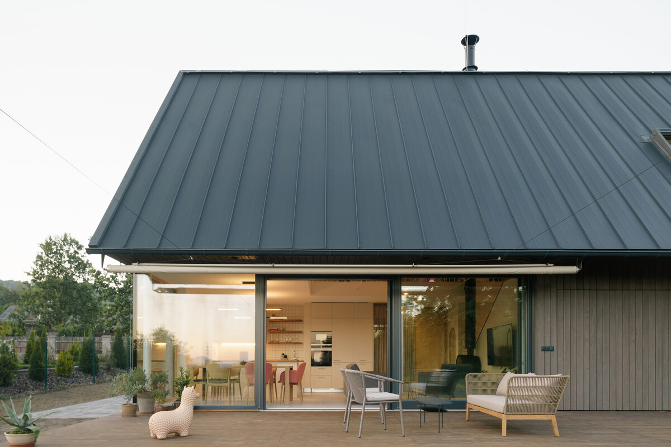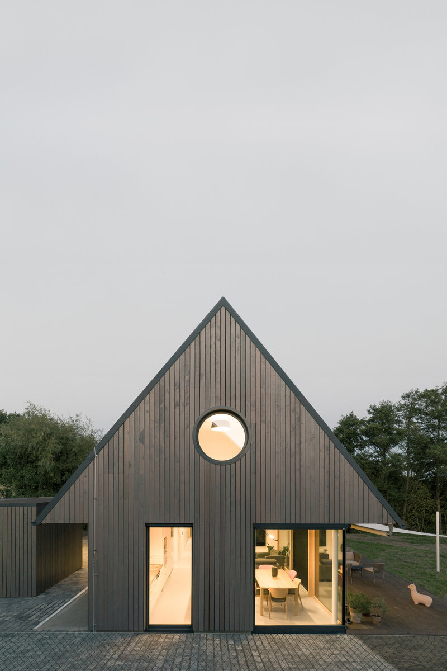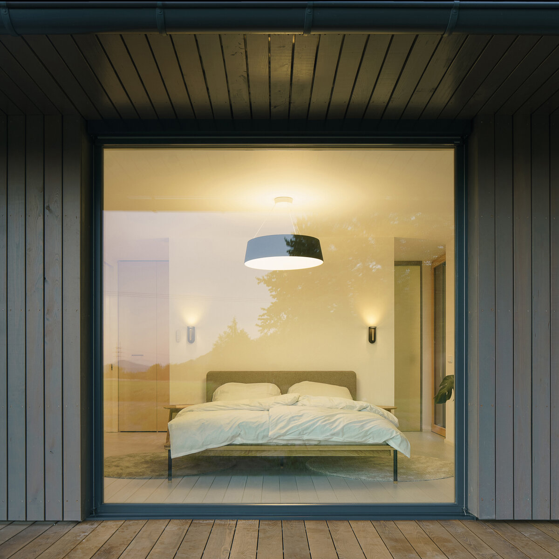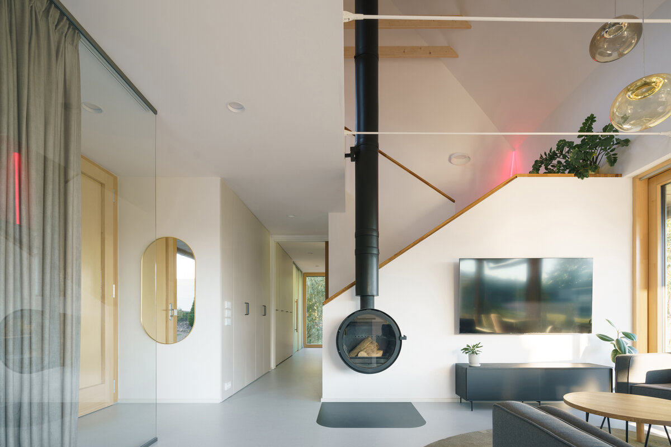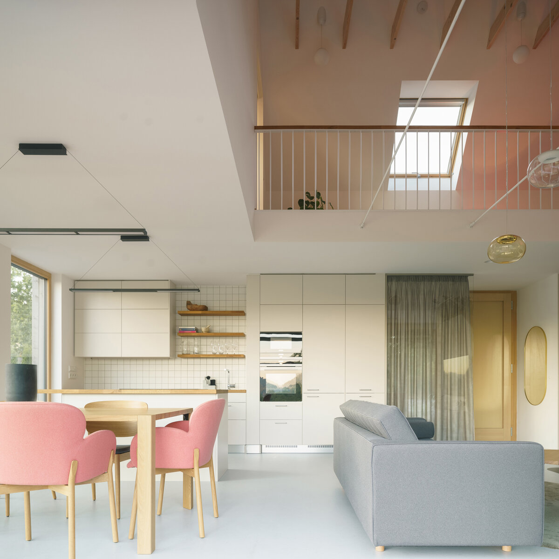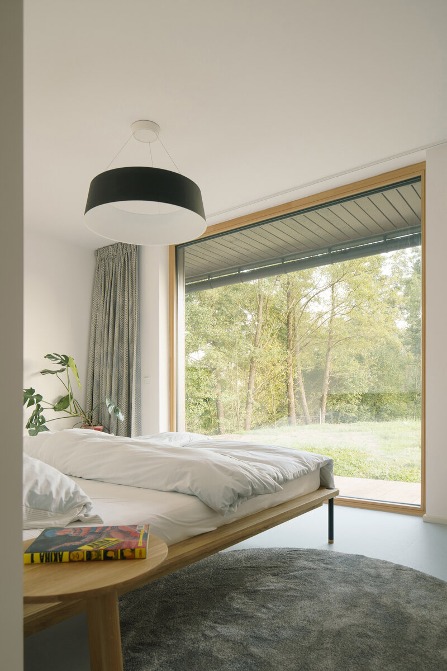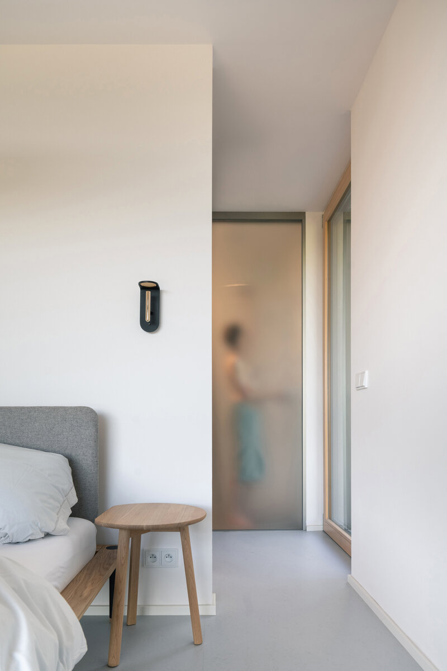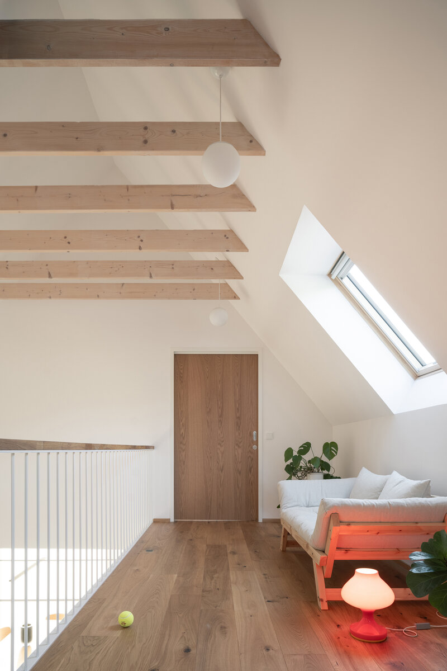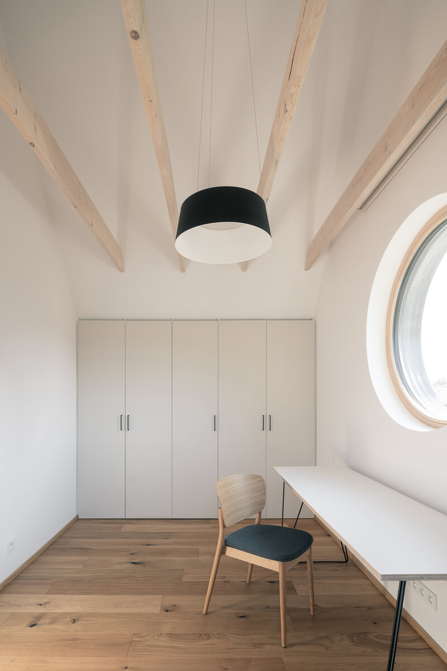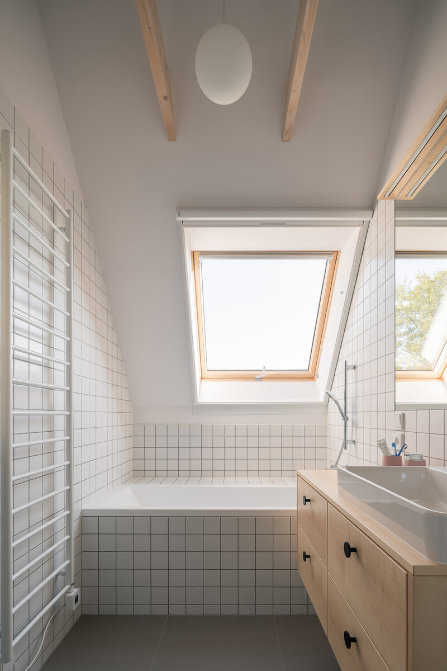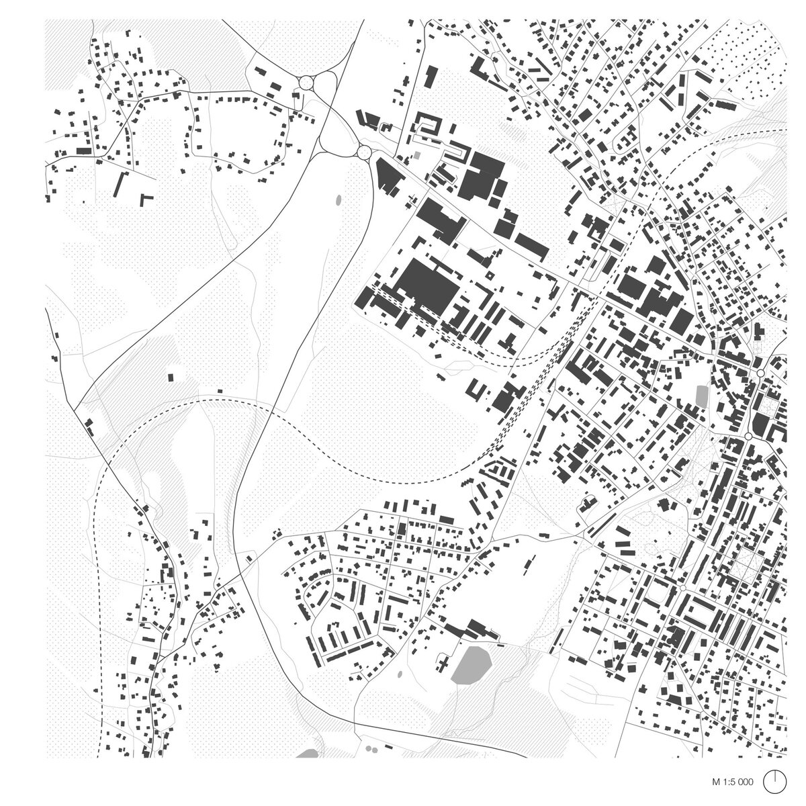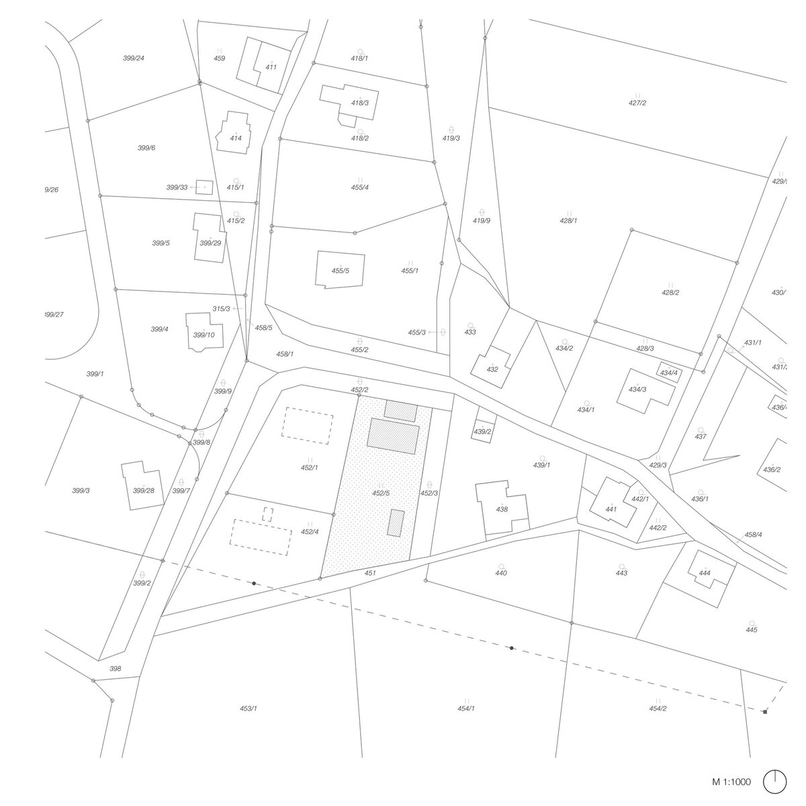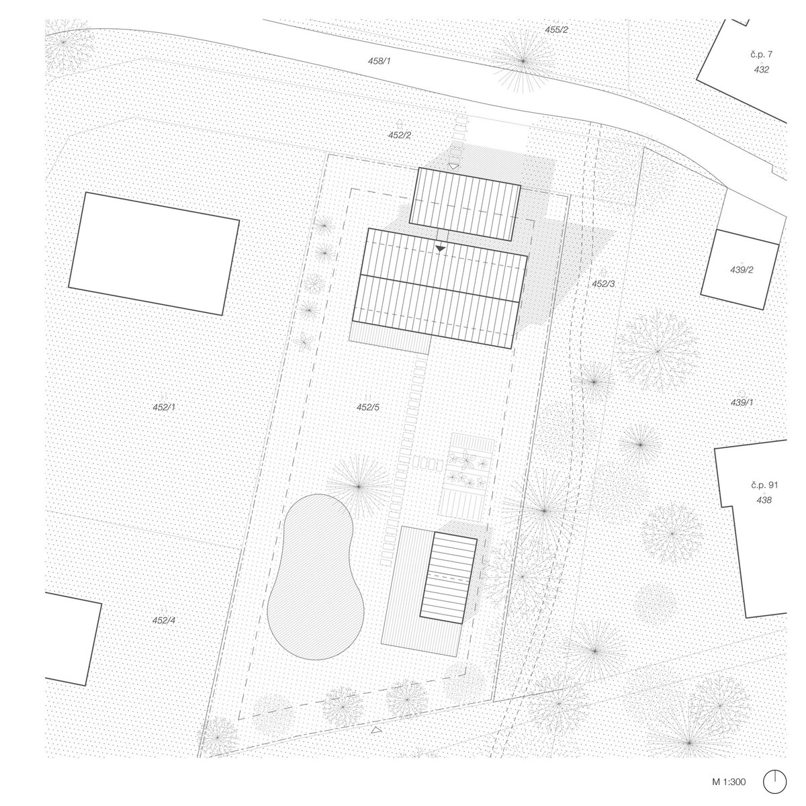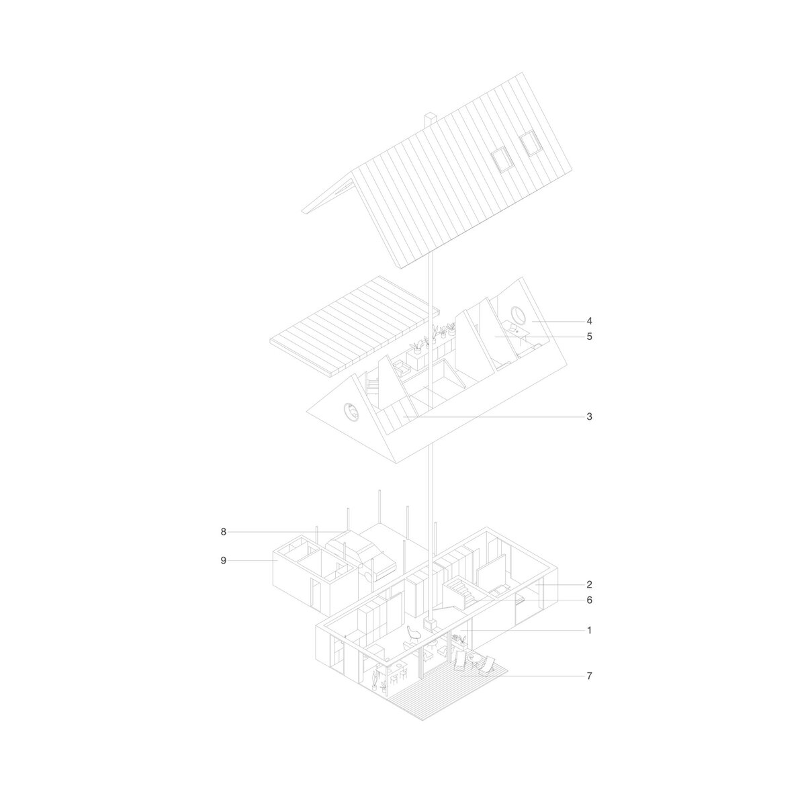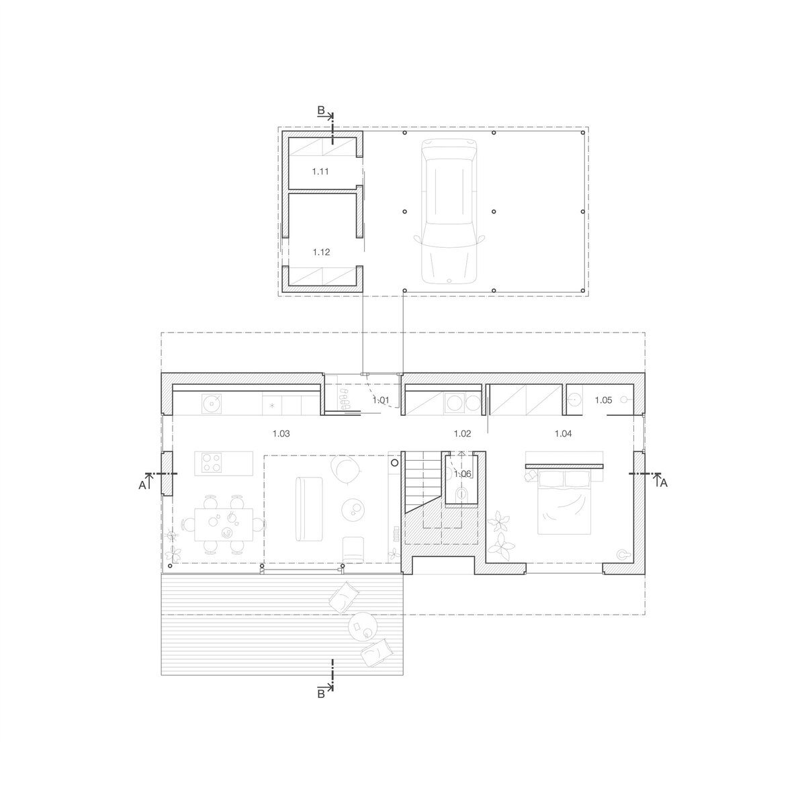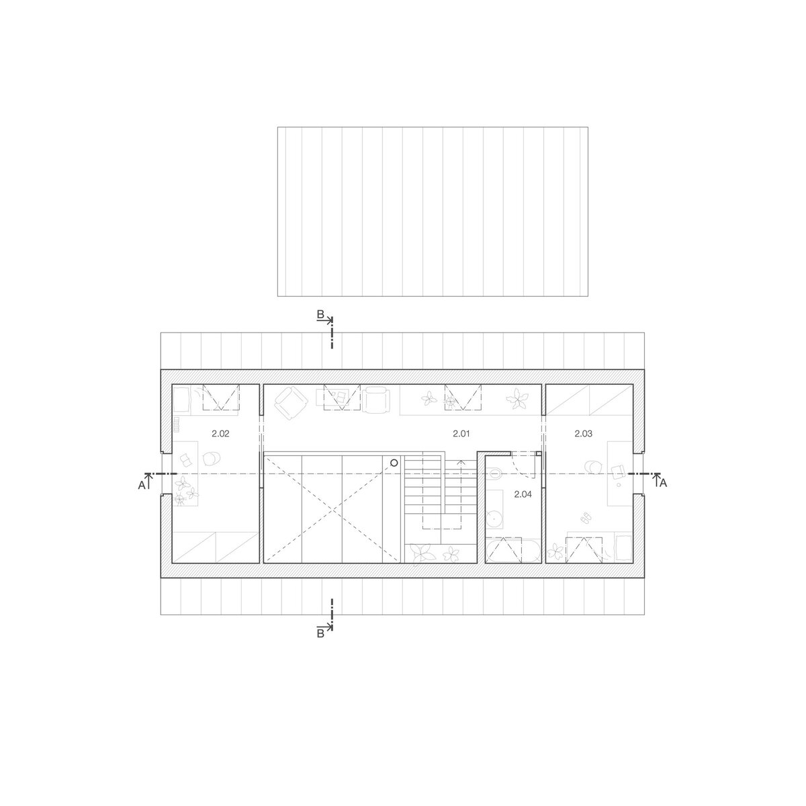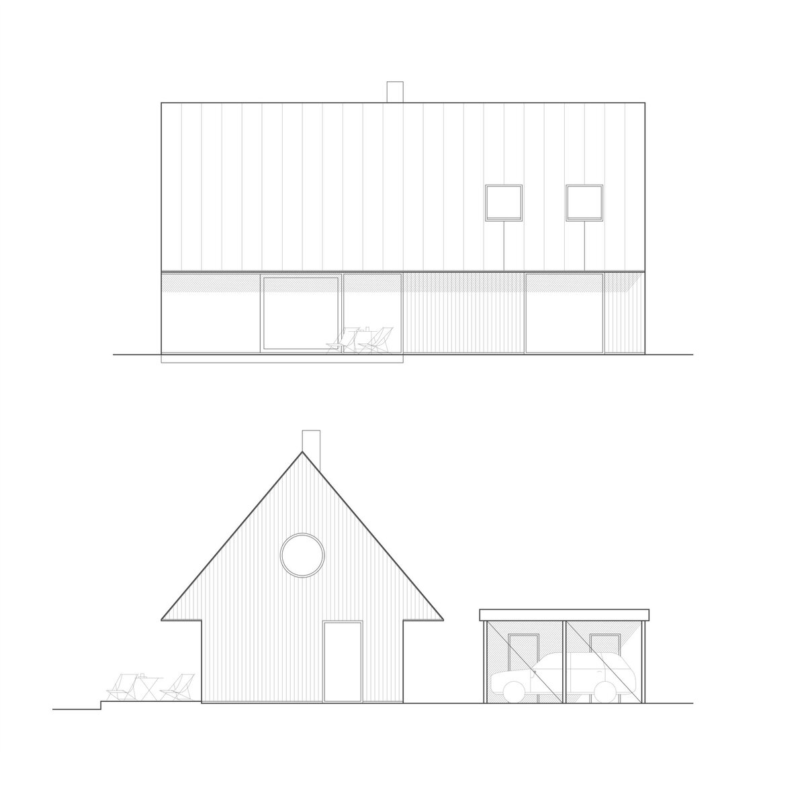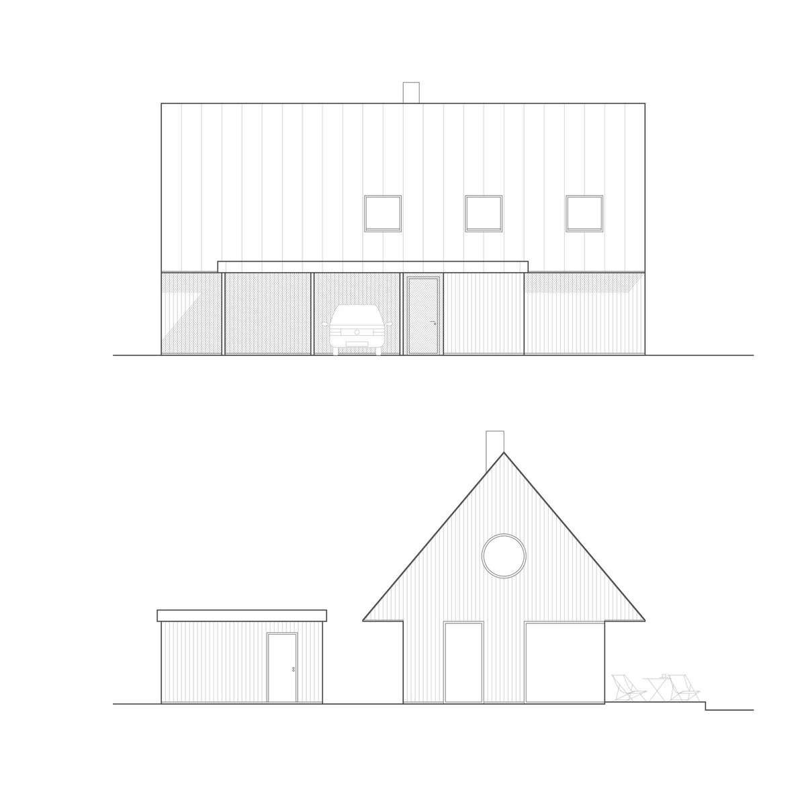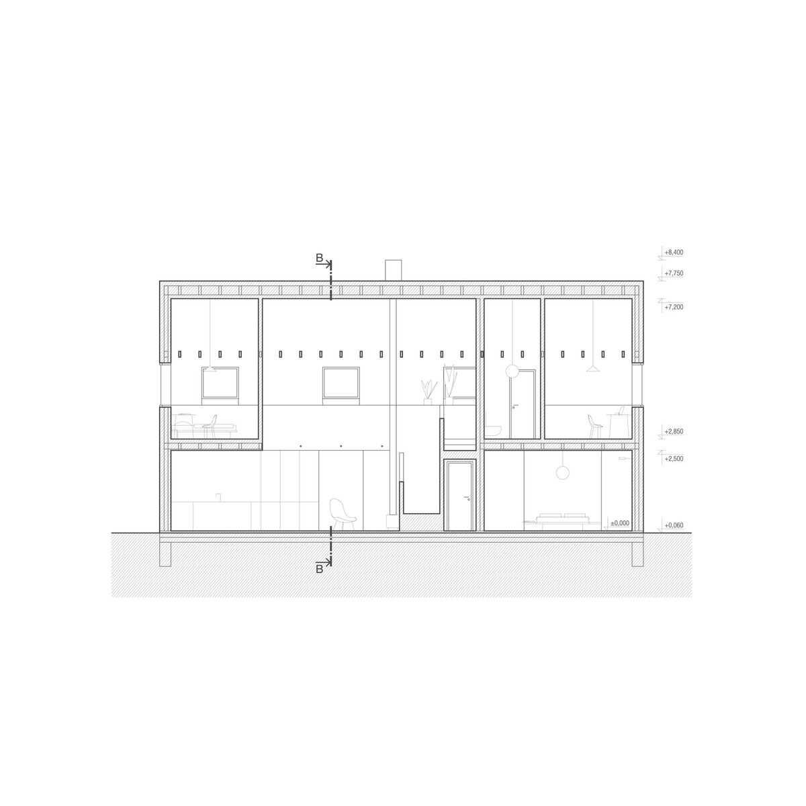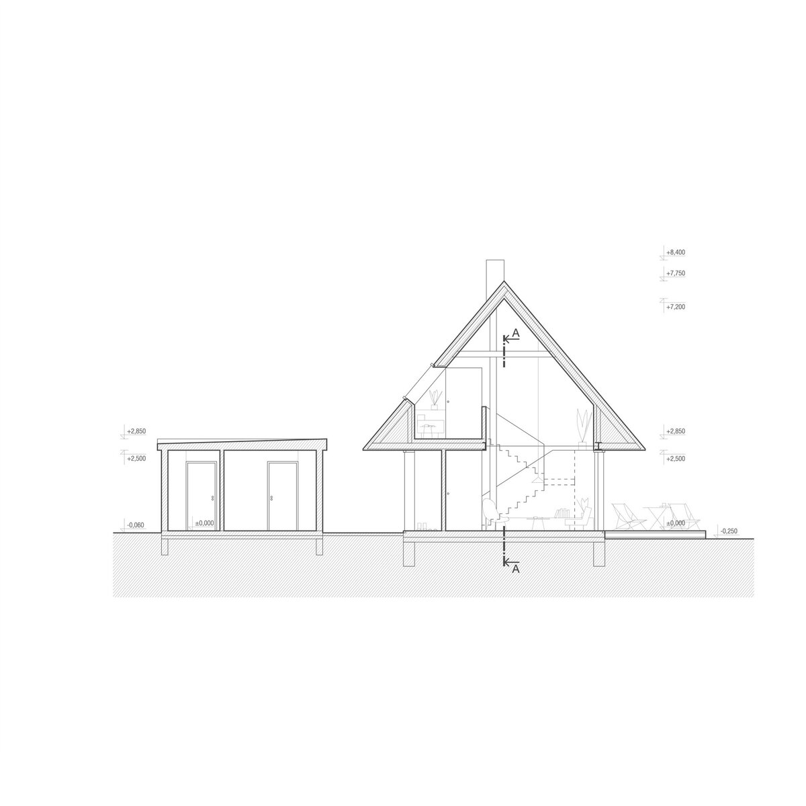| Author |
Matyáš Švejdík, Pavel Špringl, Šimon Marek |
| Studio |
Cake Houses, www.cakehouses.cz |
| Location |
Okrouhlá 209, Okrouhlá u Nového Boru 473 01 |
| Collaborating professions |
... |
| Investor |
Soukromý |
| Supplier |
hrubá stavba: WOODMAN s.r.o. |
| Date of completion / approval of the project |
September 2023 |
| Fotograf |
Alex Shoots Buildings |
The project is the first realized building from a serie of confirugable houses named Cake Houses, which aim to offer an affordable, reliable and high-quality alternative to usual catalog construction. We combine the advantages of typification (fixed price, time and quality) and the advantages of architectural design (individualization of the project, comprehensive approach).
The presented house in Okrouhlá near Nový Bor is a prototype on which all the conceptual, architectural and construction principles of the entire system were tested. Within the typification rules, several layout variants were generated using our own software tool according to the investor's specifications. These were then architecturally worked on in order to select the most appropriate one for the location on the plot and for the needs of future residents.
The aesthetics of the building refer to the classic typology of Czech village houses with a gable roof, but the morphology is shifted more towards modernism. The house is one story building with habitable attic and the layout is designed for a small nuclear family, so here we can find a spacious living room, a large master bedroom with a bathroom, two smaller rooms and a bathroom upstairs. The living room is partially raised up to the gable roof, which connects the entire interior into a uniform space. There are no unnecessary technical rooms or corridors full of doors in the house. Large glass areas connect the interior with the exterior, so despite the relative compactness of the building, it feels very spacious inside.
- wooden sandwich construction based on 2by4 system, truss roof
- built-up area house + parking place: 93.5 + 48.6 m2
- floor area 1st floor + attic: 71.5 + 54.5 m2
- volume: 570 m3
- heating: heating pump, air - water system
- Energy Performance Certificate: C
Green building
Environmental certification
| Type and level of certificate |
-
|
Water management
| Is rainwater used for irrigation? |
|
| Is rainwater used for other purposes, e.g. toilet flushing ? |
|
| Does the building have a green roof / facade ? |
|
| Is reclaimed waste water used, e.g. from showers and sinks ? |
|
The quality of the indoor environment
| Is clean air supply automated ? |
|
| Is comfortable temperature during summer and winter automated? |
|
| Is natural lighting guaranteed in all living areas? |
|
| Is artificial lighting automated? |
|
| Is acoustic comfort, specifically reverberation time, guaranteed? |
|
| Does the layout solution include zoning and ergonomics elements? |
|
Principles of circular economics
| Does the project use recycled materials? |
|
| Does the project use recyclable materials? |
|
| Are materials with a documented Environmental Product Declaration (EPD) promoted in the project? |
|
| Are other sustainability certifications used for materials and elements? |
|
Energy efficiency
| Energy performance class of the building according to the Energy Performance Certificate of the building |
C
|
| Is efficient energy management (measurement and regular analysis of consumption data) considered? |
|
| Are renewable sources of energy used, e.g. solar system, photovoltaics? |
|
Interconnection with surroundings
| Does the project enable the easy use of public transport? |
|
| Does the project support the use of alternative modes of transport, e.g cycling, walking etc. ? |
|
| Is there access to recreational natural areas, e.g. parks, in the immediate vicinity of the building? |
|
