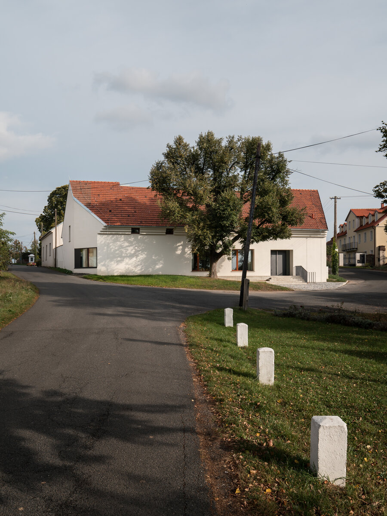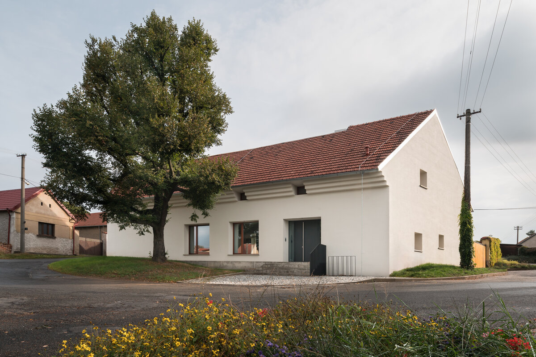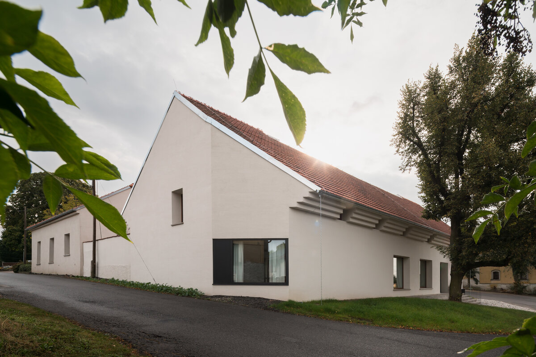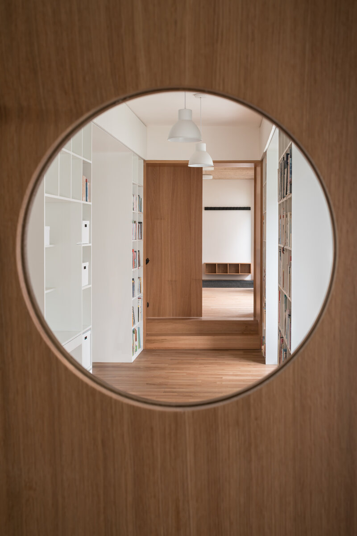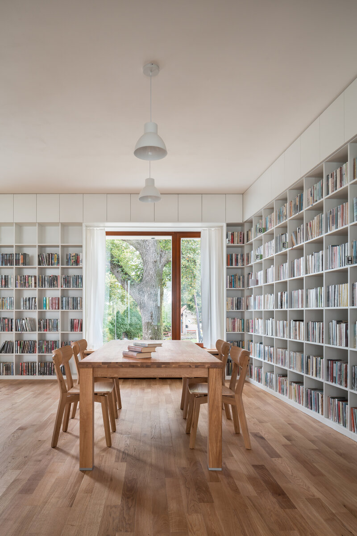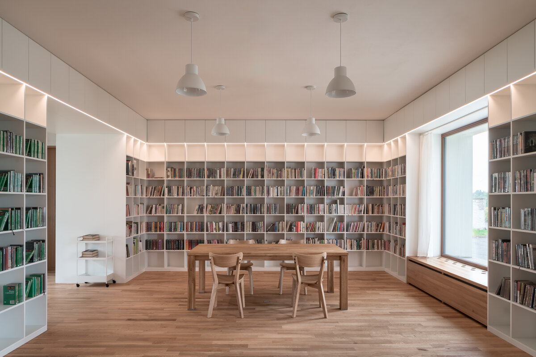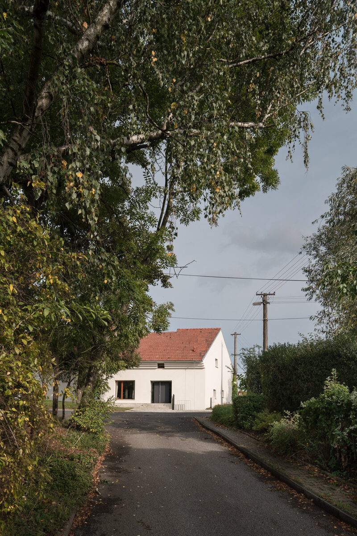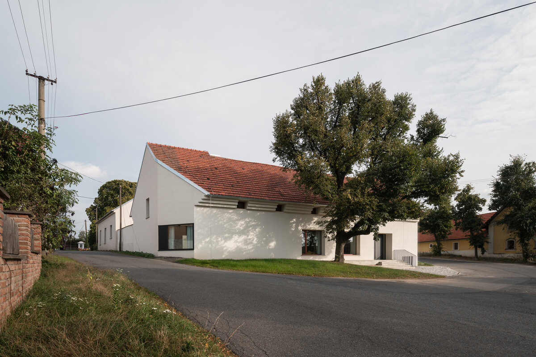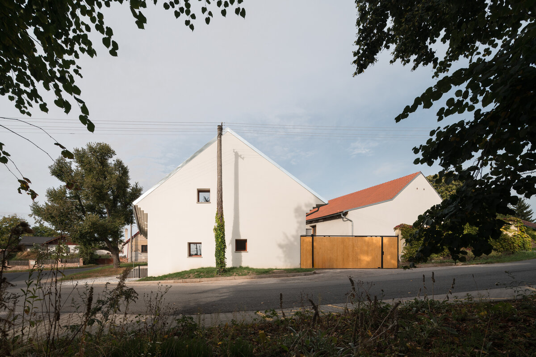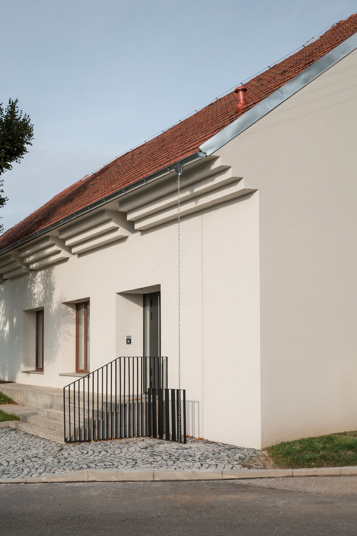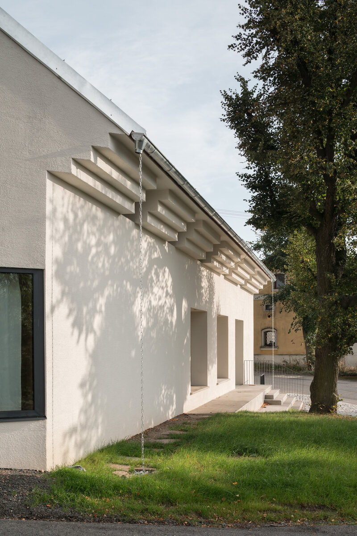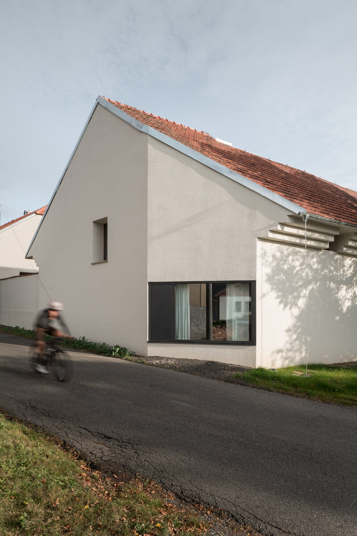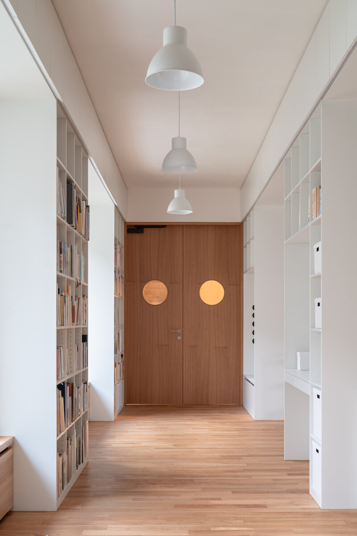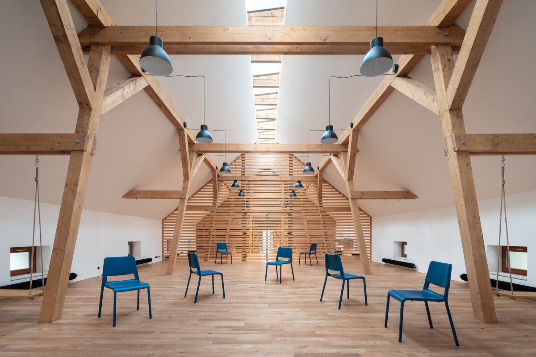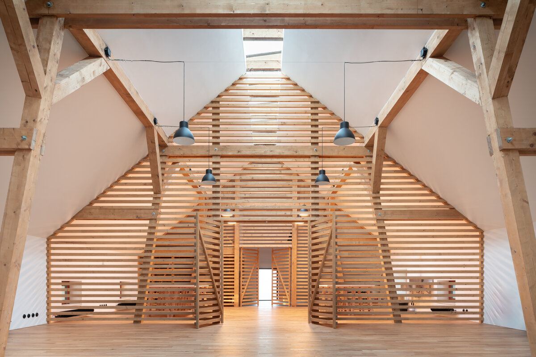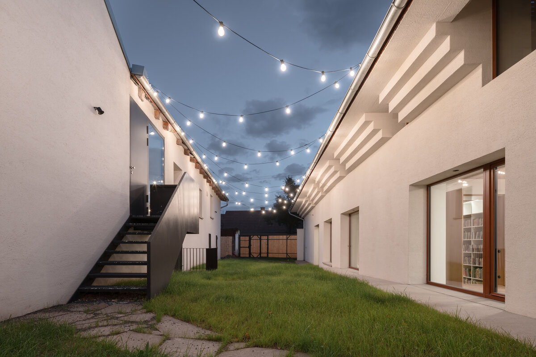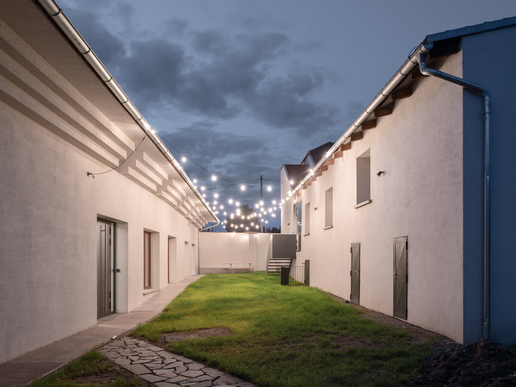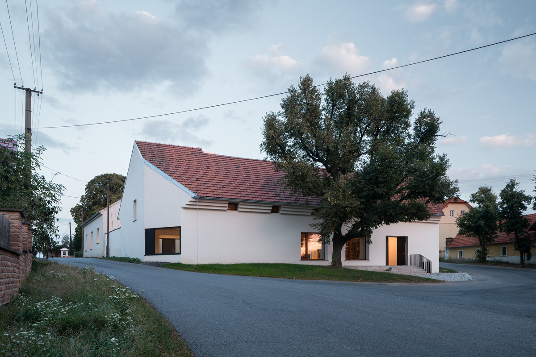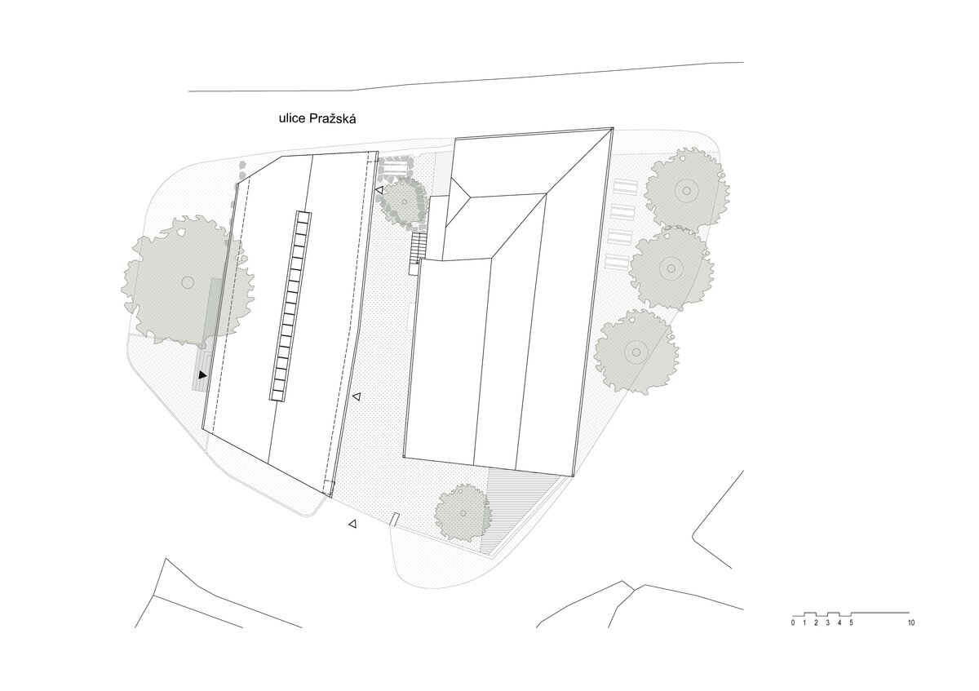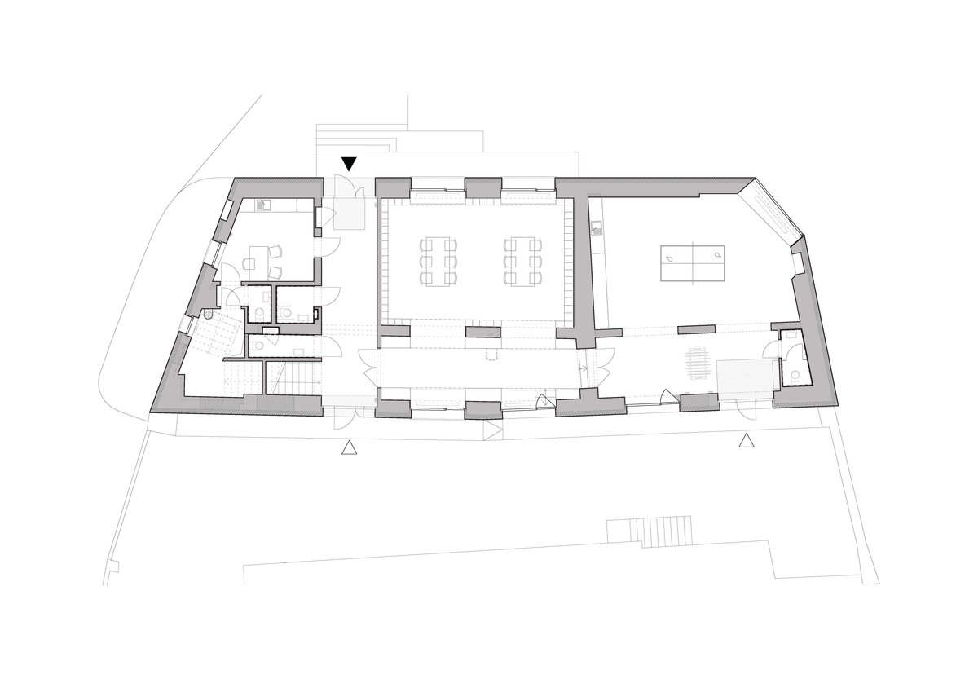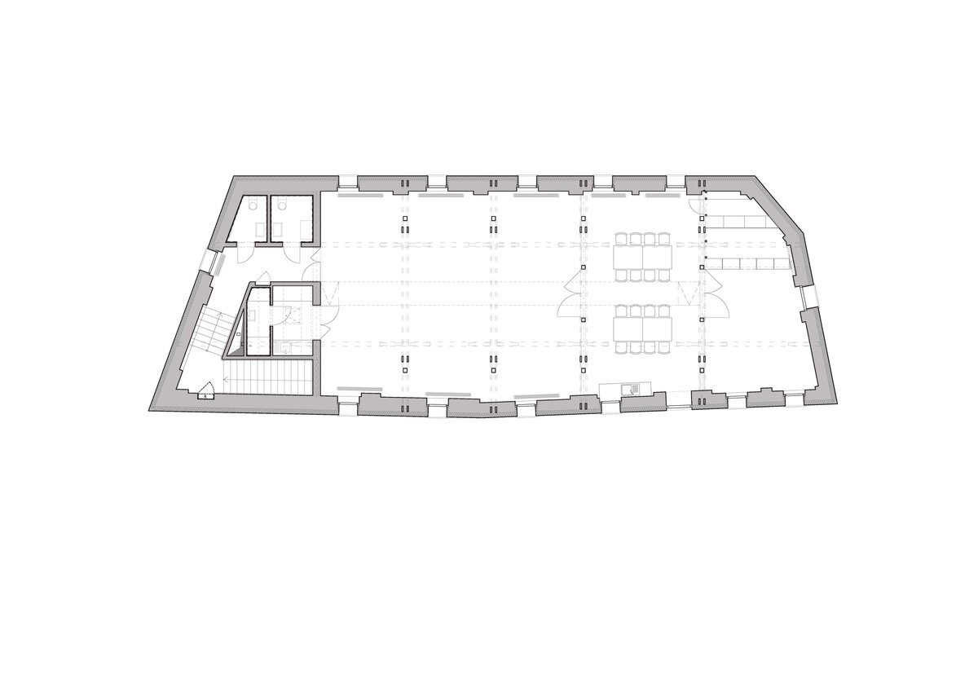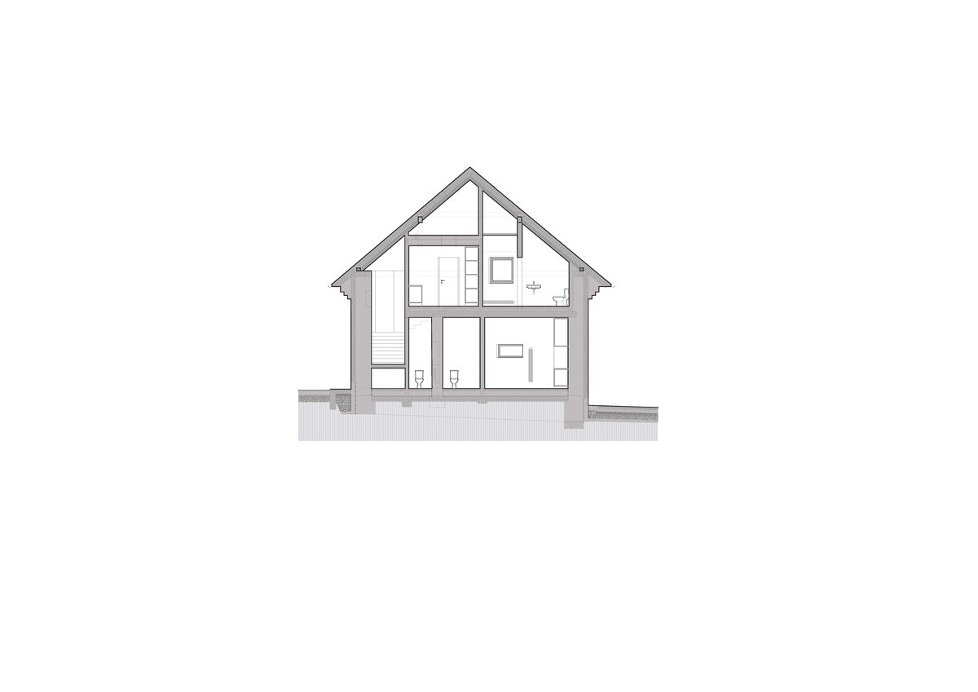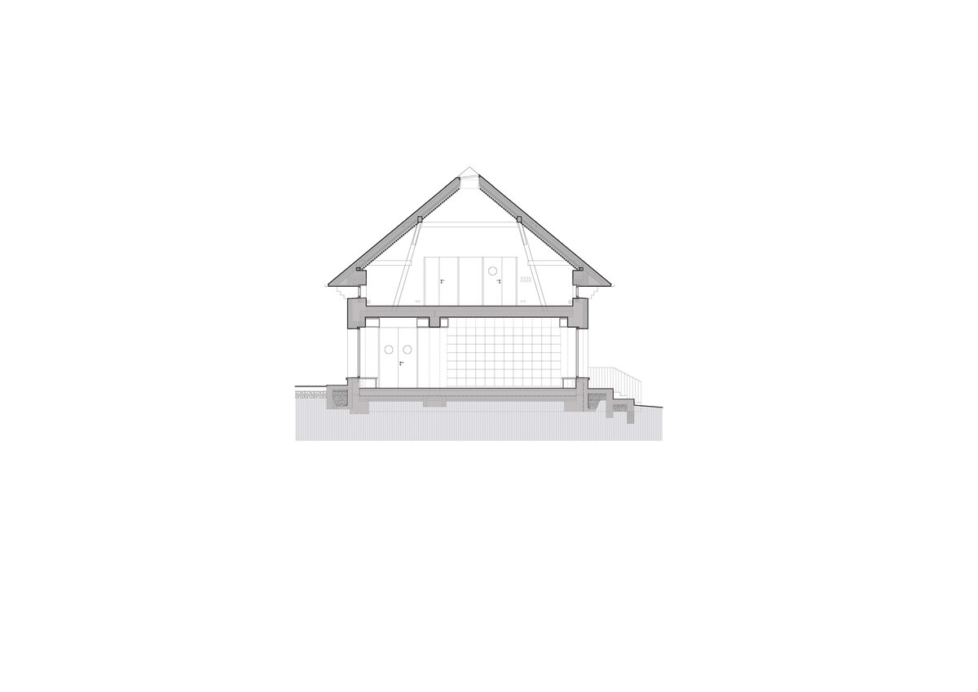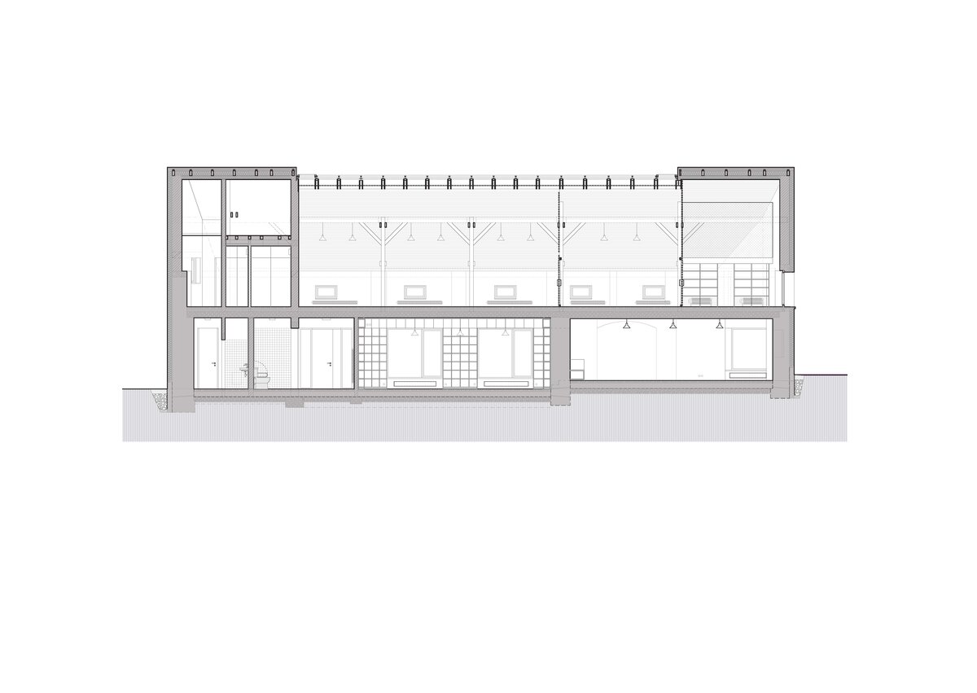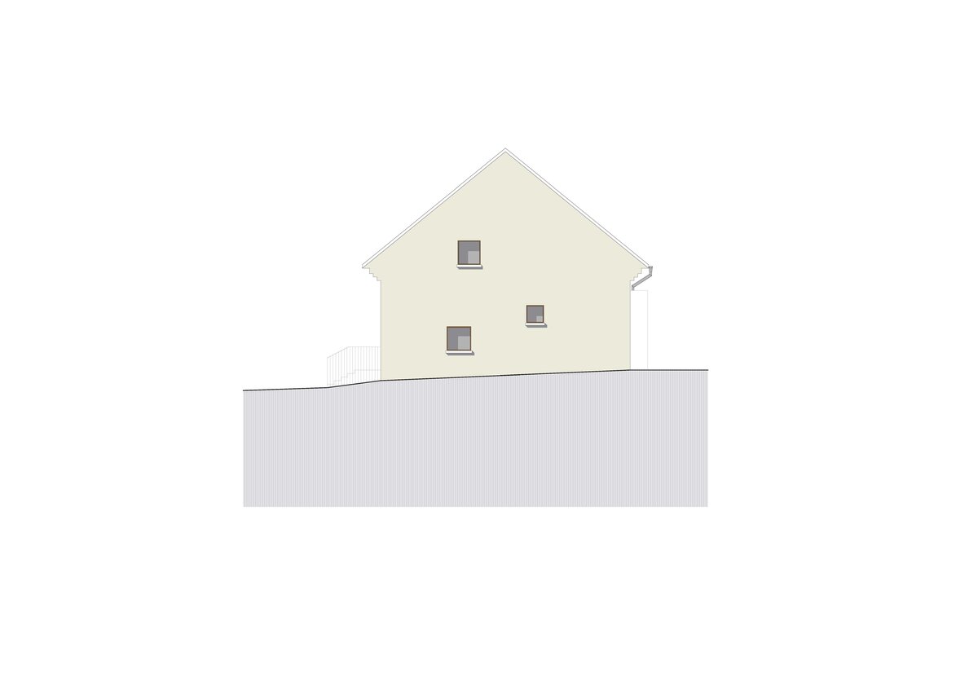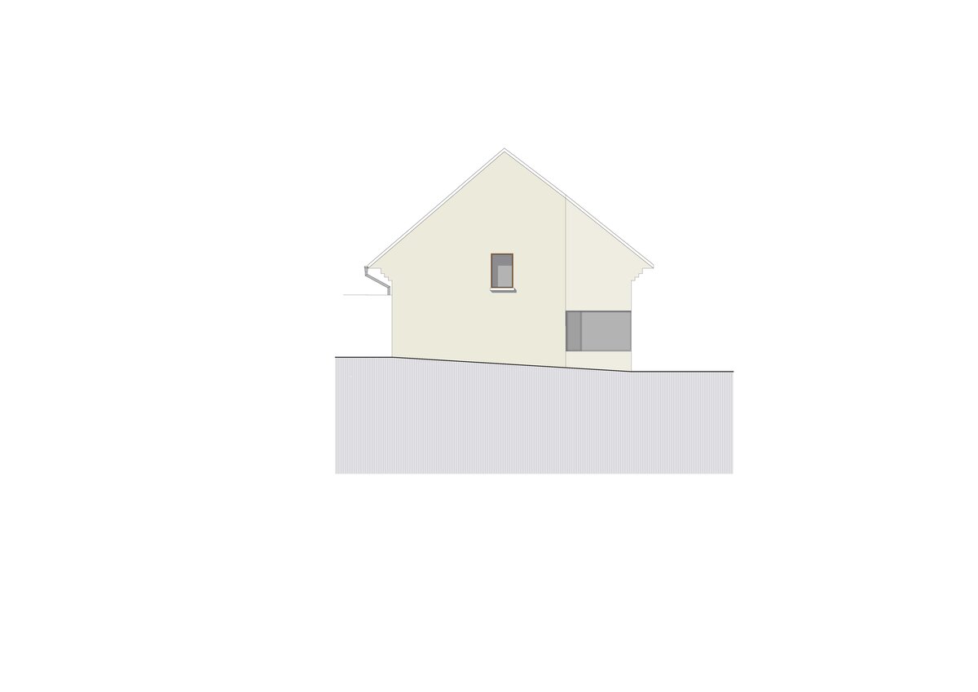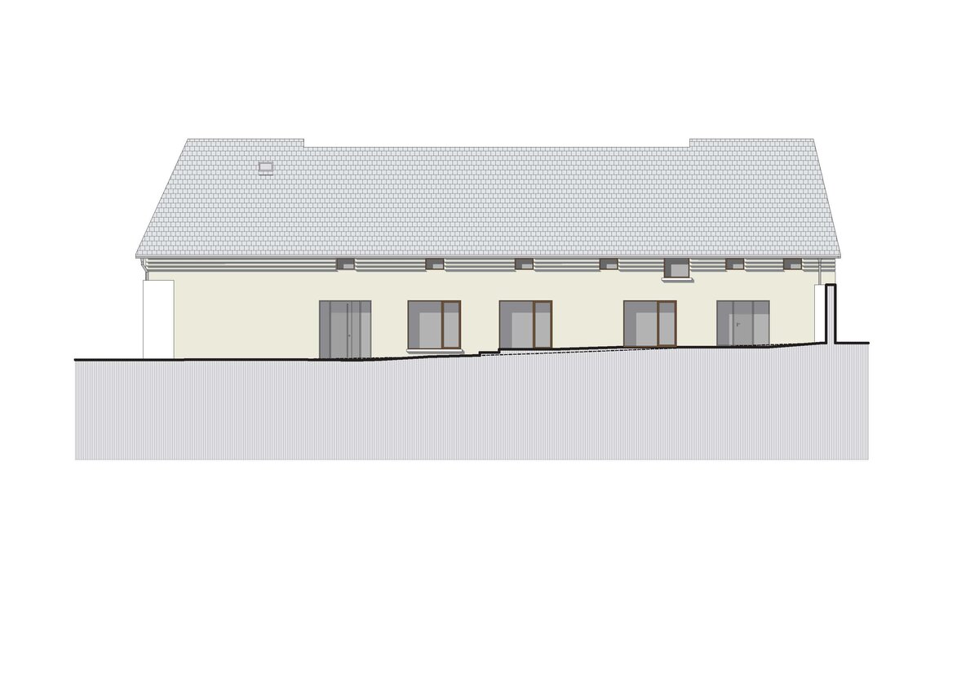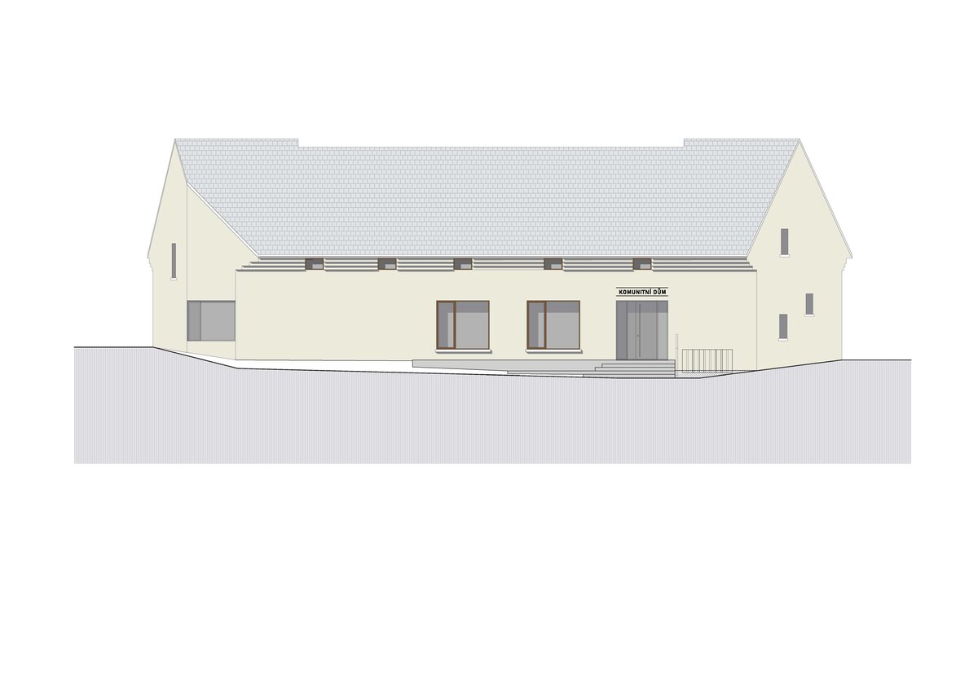| Author |
Vojtěch Sosna, Jakub Straka, Jáchym Svoboda, Karolína Urbánková |
| Studio |
Atelier bod architekti s.r.o. |
| Location |
Pražská 128, Máslovice, 250 69 |
| Investor |
Obec Máslovice |
| Supplier |
IPS Build s.r.o. |
| Date of completion / approval of the project |
August 2023 |
| Fotograf |
Tomáš Slavík |
The reconstructed community centre and the recently renovated pub form a single unit in the middle of Máslovice village. The two buildings share a common enclosed courtyard, which enhances the strength of both buildings by offering the possibility of natural linking of events in the pub and the community centre, as well as the unique intimate atmosphere of an enclosed courtyard. The community centre is for all ages and aims to bring people together across generations. There is a library on the ground floor, which will also serve as a club for the elderly, a children’s and young people’s playroom with table tennis, and a yoga room and art workshop upstairs.
Formally, the community centre relates to the pub building in terms of materiality, window form, sill detailing and spatial arrangement. A distinctive element of the community centre’s architecture is the cornice, punctuated by small windows to the attic. The cornice creates a covered veranda facing the village square and courtyard, allowing visitors to stay outside even in bad weather. Another significant intervention is the skylight, which provides ample indirect lighting in the attic, but is very subtly reflected from the outside in the classical form of the village building.
Due to the poor condition of the original structures, the extent of the reconstruction was considerable. The original wooden beamed ceiling was replaced with a concrete liner ceiling, new window openings were knocked out to provide a greater connection between the interior and the courtyard, and the roof was completely replaced. The new roof truss construction allowed the creation of an elongated skylight that provides pleasant lighting throughout the attic.
Green building
Environmental certification
| Type and level of certificate |
-
|
Water management
| Is rainwater used for irrigation? |
|
| Is rainwater used for other purposes, e.g. toilet flushing ? |
|
| Does the building have a green roof / facade ? |
|
| Is reclaimed waste water used, e.g. from showers and sinks ? |
|
The quality of the indoor environment
| Is clean air supply automated ? |
|
| Is comfortable temperature during summer and winter automated? |
|
| Is natural lighting guaranteed in all living areas? |
|
| Is artificial lighting automated? |
|
| Is acoustic comfort, specifically reverberation time, guaranteed? |
|
| Does the layout solution include zoning and ergonomics elements? |
|
Principles of circular economics
| Does the project use recycled materials? |
|
| Does the project use recyclable materials? |
|
| Are materials with a documented Environmental Product Declaration (EPD) promoted in the project? |
|
| Are other sustainability certifications used for materials and elements? |
|
Energy efficiency
| Energy performance class of the building according to the Energy Performance Certificate of the building |
C
|
| Is efficient energy management (measurement and regular analysis of consumption data) considered? |
|
| Are renewable sources of energy used, e.g. solar system, photovoltaics? |
|
Interconnection with surroundings
| Does the project enable the easy use of public transport? |
|
| Does the project support the use of alternative modes of transport, e.g cycling, walking etc. ? |
|
| Is there access to recreational natural areas, e.g. parks, in the immediate vicinity of the building? |
|
